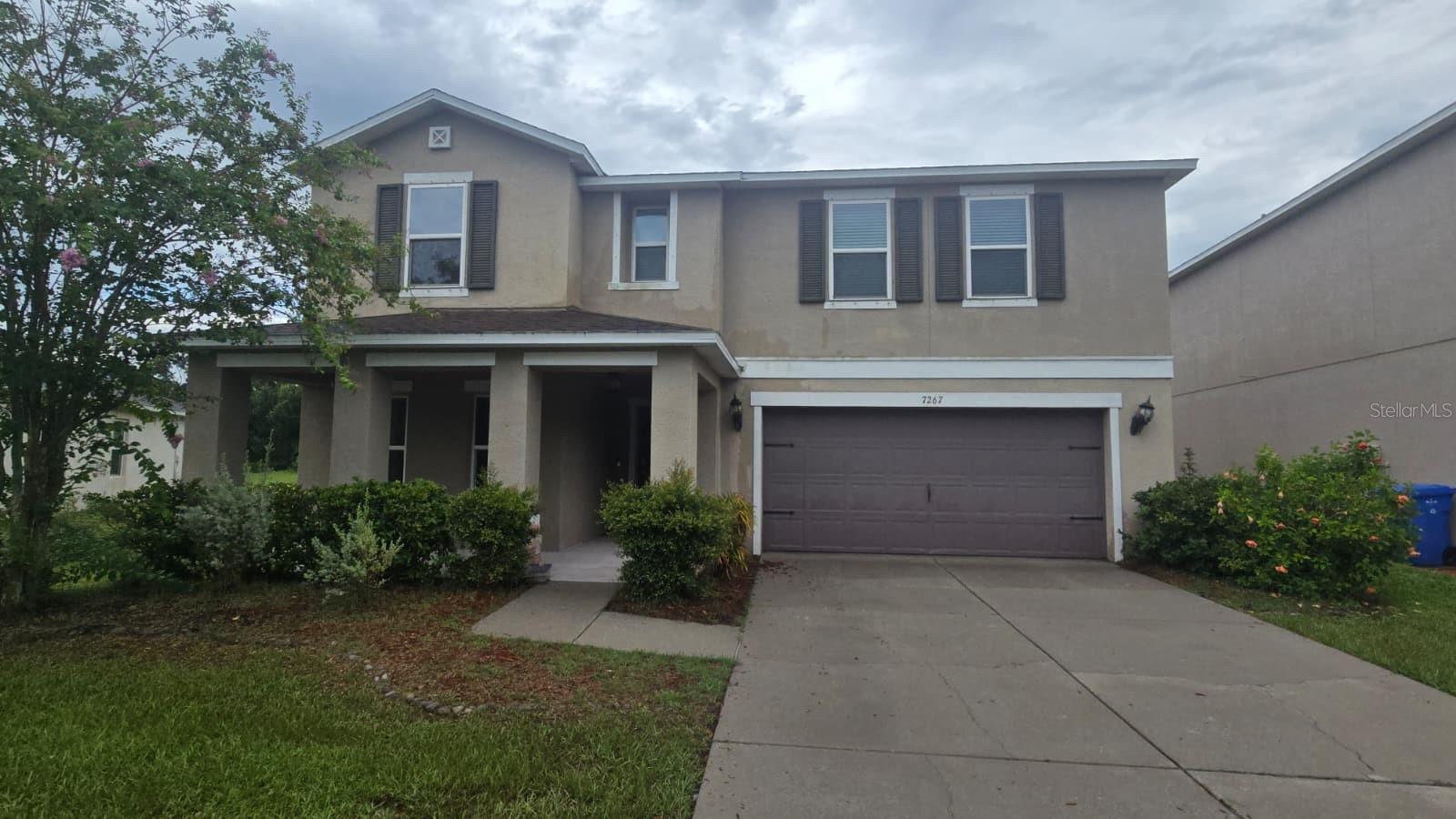7215 Wash Island Drive, Sun City Center, FL 33573
Property Photos

Would you like to sell your home before you purchase this one?
Priced at Only: $384,500
For more Information Call:
Address: 7215 Wash Island Drive, Sun City Center, FL 33573
Property Location and Similar Properties
- MLS#: TB8365797 ( Residential )
- Street Address: 7215 Wash Island Drive
- Viewed: 13
- Price: $384,500
- Price sqft: $137
- Waterfront: No
- Year Built: 2019
- Bldg sqft: 2810
- Bedrooms: 4
- Total Baths: 3
- Full Baths: 3
- Garage / Parking Spaces: 2
- Days On Market: 137
- Additional Information
- Geolocation: 27.7359 / -82.3748
- County: HILLSBOROUGH
- City: Sun City Center
- Zipcode: 33573
- Subdivision: Cypress Mill Ph 1c1
- Provided by: DALTON WADE INC
- DMCA Notice
-
Description***Seller will consider contributing to buyers closing cost, prepaids or interest rate buy down based on offer. Welcome to this beautifully maintained 4 bedroom, 3 bathroom home, built in 2019 and ready for you to move right in. Located in a non flood zone and offering peaceful pond views, this property blends modern convenience with timeless charm. Step onto the classic colonial style front porch, perfect for morning coffee or evening chats. A paver driveway adds elegance and curb appeal, leading you into a spacious, thoughtfully designed interior. Inside, you'll find a split floor plan ideal for privacy and functionality. The primary suite is tucked away with tranquil pond views, offering a private retreat complete with a spa like ensuite bathroom. Three additional bedrooms and two full baths provide plenty of space for family, guests, or a home office. The heart of the home is the gourmet kitchen featuring solid surface countertops, 42 cabinets, and ample space for cooking and entertaining. The open concept design flows seamlessly into the living and dining areas. Step outside to your screened in lanai and take in the peaceful water viewperfect for unwinding or hosting gatherings year round. This home is turn key and move in ready, offering the perfect combination of style, comfort, and functionality in a highly desirable location. Don't miss out on this rare findschedule your private showing today!
Payment Calculator
- Principal & Interest -
- Property Tax $
- Home Insurance $
- HOA Fees $
- Monthly -
Features
Building and Construction
- Covered Spaces: 2.00
- Exterior Features: SprinklerIrrigation, StormSecurityShutters
- Flooring: Carpet, Tile
- Living Area: 2057.00
- Roof: Shingle
Land Information
- Lot Features: Landscaped
Garage and Parking
- Garage Spaces: 2.00
- Open Parking Spaces: 0.00
Eco-Communities
- Pool Features: Community
- Water Source: Public
Utilities
- Carport Spaces: 0.00
- Cooling: CentralAir, AtticFan, CeilingFans
- Heating: Central
- Pets Allowed: Yes
- Sewer: PublicSewer
- Utilities: CableAvailable, ElectricityAvailable, ElectricityConnected, SewerAvailable, SewerConnected, WaterAvailable, WaterConnected
Finance and Tax Information
- Home Owners Association Fee: 164.00
- Insurance Expense: 0.00
- Net Operating Income: 0.00
- Other Expense: 0.00
- Pet Deposit: 0.00
- Security Deposit: 0.00
- Tax Year: 2024
- Trash Expense: 0.00
Other Features
- Appliances: Cooktop, Dryer, Dishwasher, ExhaustFan, ElectricWaterHeater, Disposal, IceMaker, Microwave, Range, Washer
- Association Name: Home River/ Kevin Parkin
- Association Phone: 813.600.5090
- Country: US
- Interior Features: CeilingFans, KitchenFamilyRoomCombo, LivingDiningRoom, MainLevelPrimary, StoneCounters, SplitBedrooms, SolidSurfaceCounters, WalkInClosets, WindowTreatments
- Legal Description: CYPRESS MILL PHASE 1C1 LOT 8 BLOCK 1
- Levels: One
- Area Major: 33573 - Sun City Center / Ruskin
- Occupant Type: Owner
- Parcel Number: U-35-31-19-B47-000001-00008.0
- Style: Contemporary
- The Range: 0.00
- View: Water
- Views: 13
- Zoning Code: PD
Similar Properties
Nearby Subdivisions
Bedford E Condo
Belmont South Ph 2d
Belmont South Ph 2d Paseo Al
Belmont South Ph 2e
Belmont South Ph 2f
Caloosa Country Club Estates U
Club Manor
Cypress Creek Ph 4a
Cypress Creek Ph 4b
Cypress Creek Ph 5a
Cypress Creek Ph 5b1
Cypress Creek Ph 5c1
Cypress Creek Ph 5c2
Cypress Creek Ph 5c3
Cypress Creek Village A
Cypress Creek Village A Rev
Cypress Crk Ph 3 4 Prcl J
Cypress Mill Ph 1a
Cypress Mill Ph 1a Lot 28 Bloc
Cypress Mill Ph 1b
Cypress Mill Ph 1c1
Cypress Mill Ph 2
Cypress Mill Ph 3
Cypress Mill Phase 1c1
Cypress Mill Phase 3
Cypressview Ph 1
Cypressview Ph I
Del Webbs Sun City Florida
Del Webbs Sun City Florida Un
Del Webbs Sun City Florida Uni
Fairfield A Condo
Fairway Pointe
Gantree Sub
Greenbriar Sub Ph 1
Greenbriar Sub Ph 2
Highgate F Condo
Huntington Condo
La Paloma Village
La Paloma Village Unit 2 Ph
Montero Village
Not Applicable
Not On List
Sun City Center
Sun City Center Nottingham Vil
Sun City Center Unit 158 Phase
Sun City Center Unit 185
Sun City Center Unit 255
Sun City Center Unit 257 Ph
Sun City Center Unit 264 Ph
Sun City Center Unit 271
Sun City Center Unit 274 & 2
Sun City Center Unit 31a
Sun City Center Unit 32b
Sun City Center Unit 45 1st Ad
Sun City Center Unit 52
Sun City North Area
Sun Lakes Sub
Sun Lakes Subdivision Lot 63 B
Unplatted
Wedgewood
Westwood Greens A Condo
Yorkshire Sub

- One Click Broker
- 800.557.8193
- Toll Free: 800.557.8193
- billing@brokeridxsites.com





























































