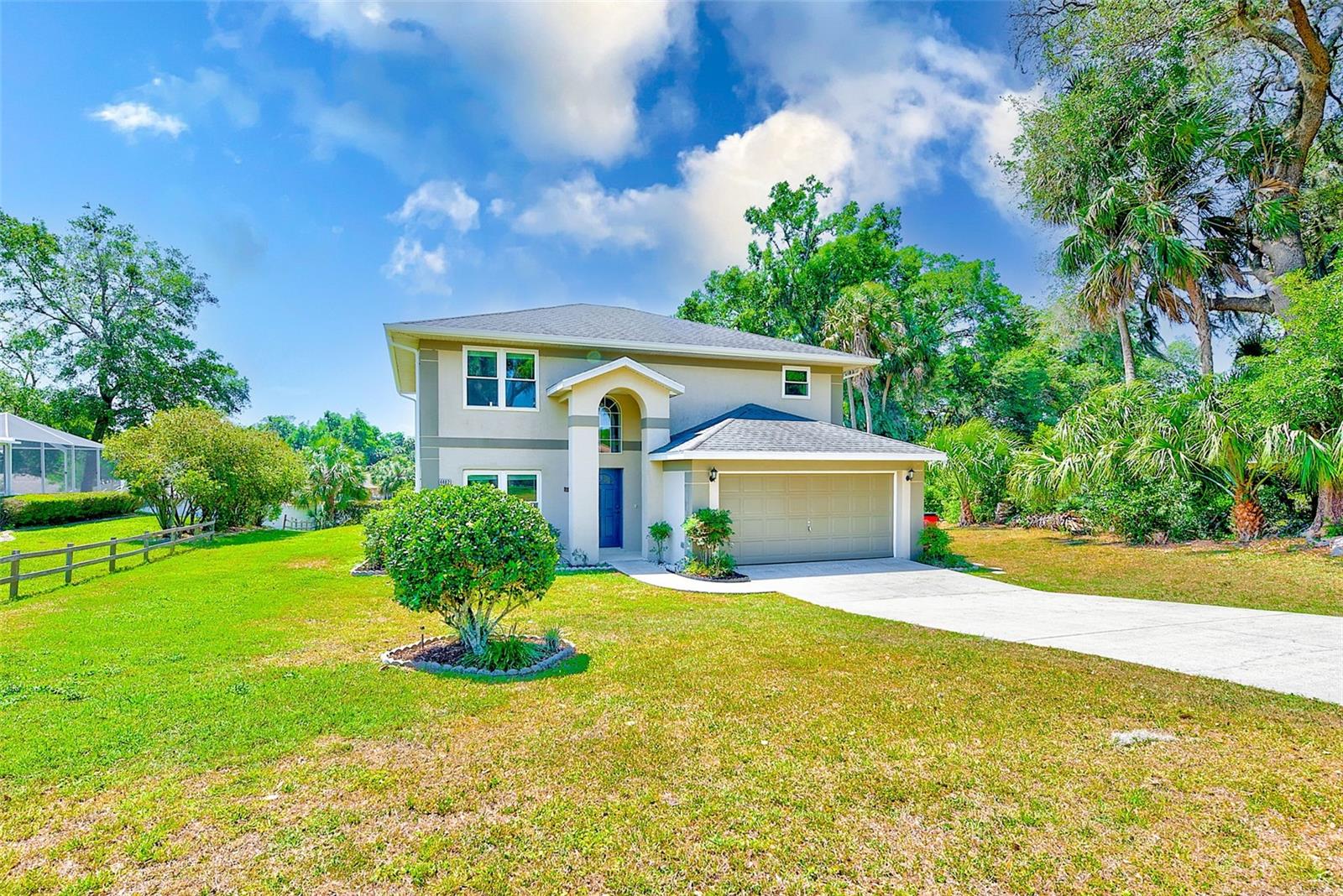1559 Hartford Street, Inverness, FL 34453
Property Photos

Would you like to sell your home before you purchase this one?
Priced at Only: $398,000
For more Information Call:
Address: 1559 Hartford Street, Inverness, FL 34453
Property Location and Similar Properties
- MLS#: 843672 ( Residential )
- Street Address: 1559 Hartford Street
- Viewed: 13
- Price: $398,000
- Price sqft: $147
- Waterfront: No
- Year Built: 1989
- Bldg sqft: 2701
- Bedrooms: 3
- Total Baths: 2
- Full Baths: 2
- Garage / Parking Spaces: 2
- Days On Market: 36
- Additional Information
- County: CITRUS
- City: Inverness
- Zipcode: 34453
- Subdivision: Citrus Hills Cambridge Green
- Elementary School: Hernando Elementary
- Middle School: Inverness Middle
- High School: Citrus High
- Provided by: The Holloway Group

- DMCA Notice
-
DescriptionWelcome to easy Florida living in this well kept 3 bedroom, 2 bath home with a 2 car garage, tucked away on a spacious .55 acre corner lot in the highly desirable Citrus Hills community. Whether youre looking to settle down, escape the winter, or find the perfect family friendly home, this ones got you covered. The split floor plan offers privacy and flexibility, while the open living areas flow right out to your own screened in pool and spacious outdoor areacomplete with a summer kitchen thats perfect for relaxing, entertaining, and soaking up the sunshine. The yard is beautifully landscaped, the corner lot adds extra space and privacy, and the neighborhood is peaceful and full of great amenitiesclose to golf, top rated schools, and everything Citrus County has to offer. Don't miss your chance to make this Florida dream home yoursschedule your private showing today!
Payment Calculator
- Principal & Interest -
- Property Tax $
- Home Insurance $
- HOA Fees $
- Monthly -
Features
Building and Construction
- Covered Spaces: 0.00
- Exterior Features: BrickDriveway
- Flooring: Carpet, Tile
- Living Area: 1867.00
- Roof: Asphalt, Shingle
Land Information
- Lot Features: Rectangular
School Information
- High School: Citrus High
- Middle School: Inverness Middle
- School Elementary: Hernando Elementary
Garage and Parking
- Garage Spaces: 2.00
- Open Parking Spaces: 0.00
- Parking Features: Attached, Driveway, Garage
Eco-Communities
- Pool Features: InGround, Pool
- Water Source: Public
Utilities
- Carport Spaces: 0.00
- Cooling: CentralAir, Electric
- Heating: HeatPump
- Road Frontage Type: CountyRoad
- Sewer: SepticTank
Finance and Tax Information
- Home Owners Association Fee Includes: None
- Home Owners Association Fee: 87.50
- Insurance Expense: 0.00
- Net Operating Income: 0.00
- Other Expense: 0.00
- Pet Deposit: 0.00
- Security Deposit: 0.00
- Tax Year: 2024
- Trash Expense: 0.00
Other Features
- Appliances: ElectricOven, ElectricRange, MicrowaveHoodFan, Microwave, Refrigerator
- Association Name: Cambridge Greens
- Interior Features: BreakfastBar, HighCeilings, LaminateCounters, VaultedCeilings, WindowTreatments
- Legal Description: CAMBRIDGE GREENS OF CITRUS HILLS LOT 10 BLK 4 DESC IN OR BK 824 PG 1577
- Area Major: 08
- Occupant Type: Owner
- Parcel Number: 2534419
- Possession: Closing
- Style: Ranch
- The Range: 0.00
- Views: 13
- Zoning Code: PDR
Similar Properties
Nearby Subdivisions
Acreage
Belmont Hills Un 02
Belmont Hills Unti 01
Bloomfield Est
Cambridge Greens
Citrus Est.
Citrus Hills
Citrus Hills - Belmont Hills
Citrus Hills - Cambridge Green
Citrus Hills - Celina Hills
Citrus Hills - Clearview Estat
City Of Inverness
Clearview Estates First Additi
Connell Lake Estates
Connell Lake Estates Phase Ii
Cypress Shores
Golden Terrace Est.
Gregory Acres
Hercala Acres
Hillcrest Est.
Hilltop
Hiltop
Inverness Acres
Inverness Acres Un 1
Inverness Highlands
Inverness Highlands North
Inverness Highlands U 1-9
Inverness Highlands Unit 03
Inverness Highlands Unit 09
Inverness Highlands Unit 1
Inverness Village
Inverness Village Un 4
Inverness Village Unit 03
Magnolia Beach Park
Marina City
Newman Heights
Not In Hernando
Not On List
Point Lonesome
Shenandoah
Sportsman Park
Sportsmens Acres
Sportsmens Park
The Pines Of Inverness
Tierra Del Toro
Villages Of Inverness
Villagesinverness Un 4
Whispering Pines Villas
White Lake
Windermere
Windermere Ph 03
Windermere Ph 04
Wyld Palms

- One Click Broker
- 800.557.8193
- Toll Free: 800.557.8193
- billing@brokeridxsites.com






























































