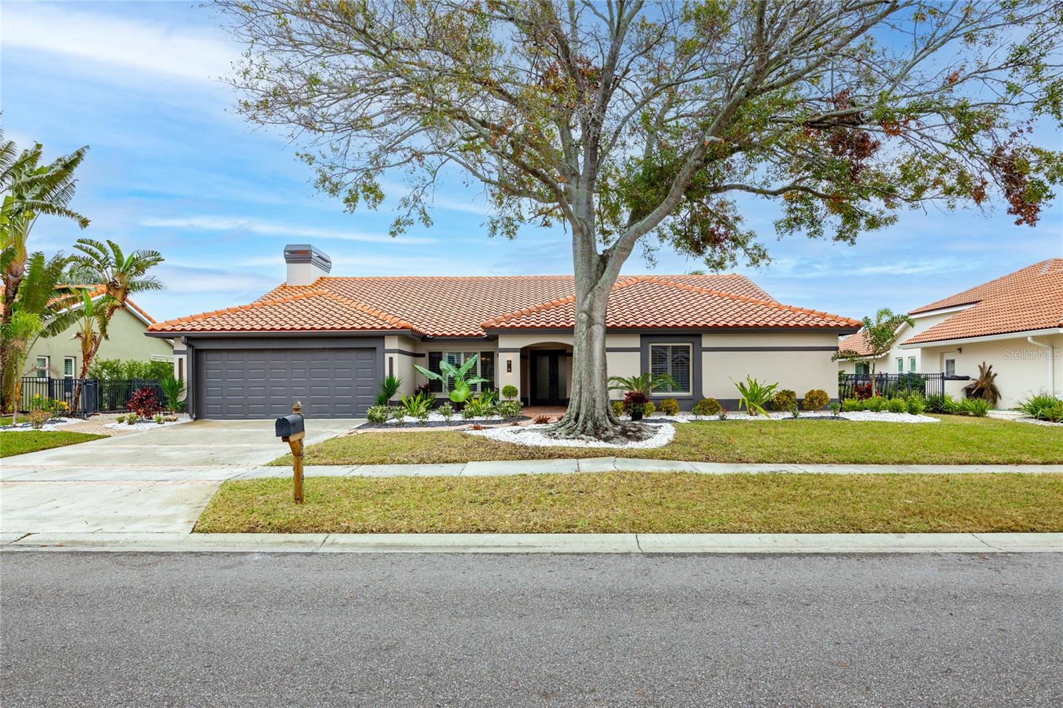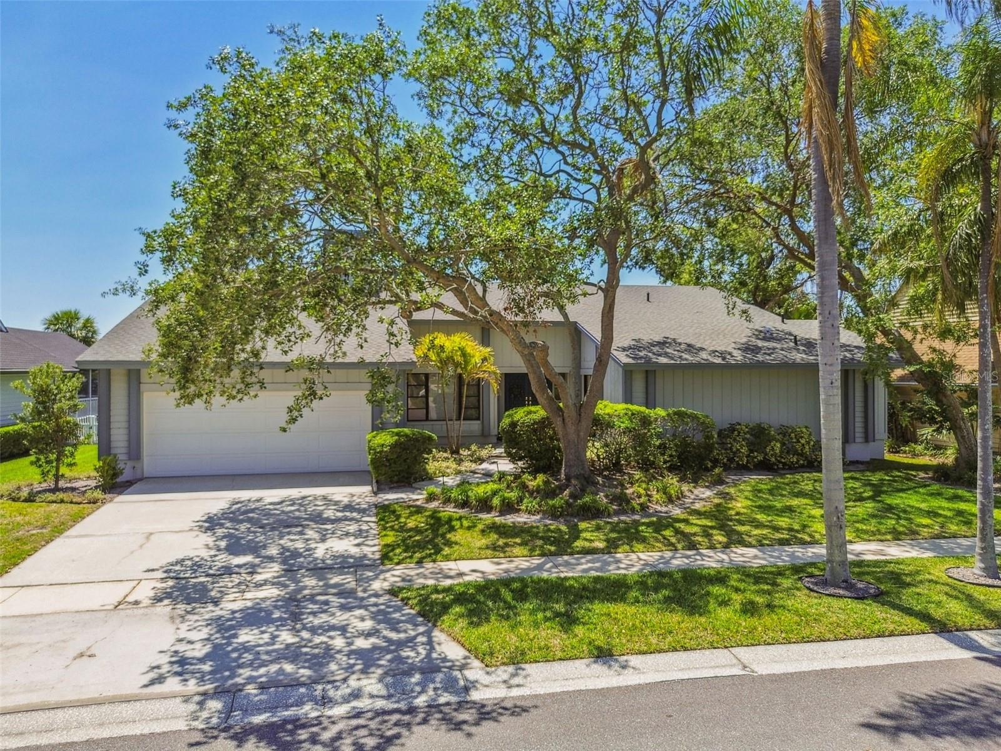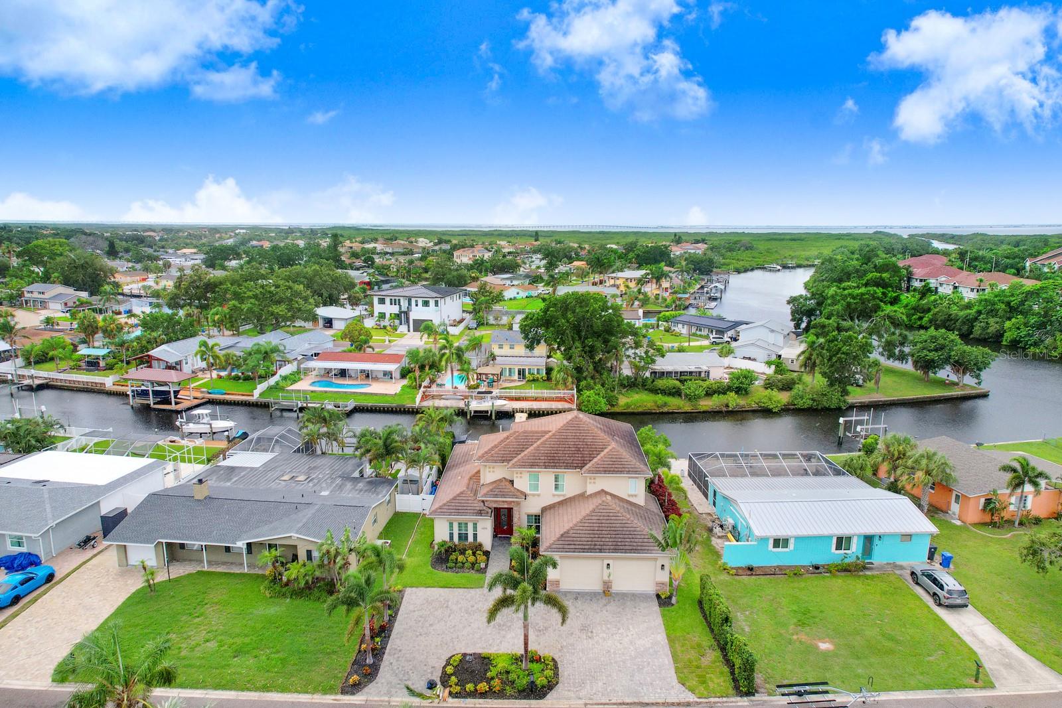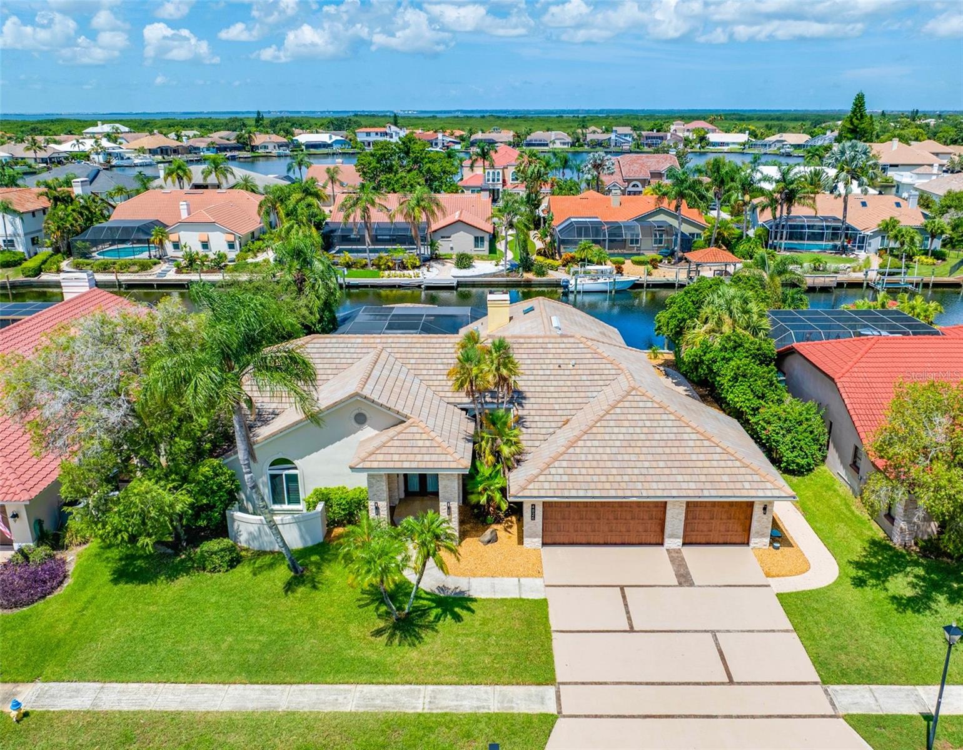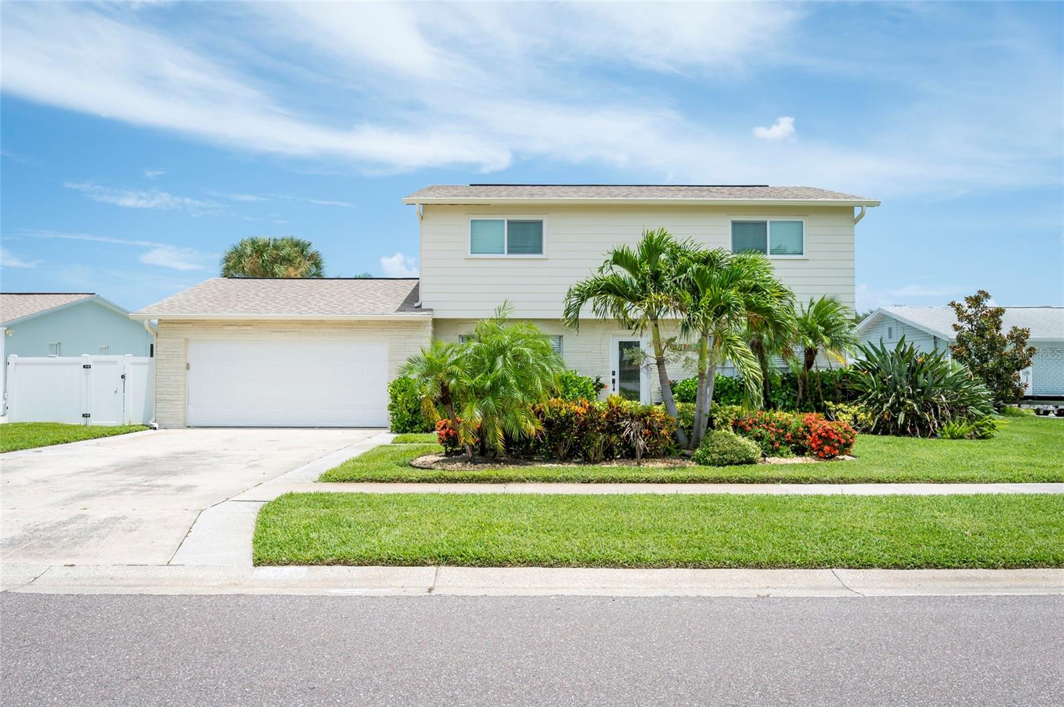4804 Longwater Way, Tampa, FL 33615
Property Photos

Would you like to sell your home before you purchase this one?
Priced at Only: $1,249,000
For more Information Call:
Address: 4804 Longwater Way, Tampa, FL 33615
Property Location and Similar Properties
- MLS#: TB8370290 ( Residential )
- Street Address: 4804 Longwater Way
- Viewed: 6
- Price: $1,249,000
- Price sqft: $387
- Waterfront: Yes
- Wateraccess: Yes
- Waterfront Type: CanalAccess,GulfAccess
- Year Built: 1987
- Bldg sqft: 3228
- Bedrooms: 3
- Total Baths: 2
- Full Baths: 2
- Garage / Parking Spaces: 2
- Days On Market: 131
- Additional Information
- Geolocation: 27.9958 / -82.6016
- County: HILLSBOROUGH
- City: Tampa
- Zipcode: 33615
- Subdivision: Bayside Village
- Elementary School: Bay Crest HB
- Middle School: Farnell HB
- High School: Alonso HB
- Provided by: CHARLES RUTENBERG REALTY INC
- DMCA Notice
-
DescriptionNo flood/no damage from storms! Waterfront! Looking for a wow factor?! Completely renovated in 2024(spent $200k on upgrades). Located in the gated community of bayside, sitting on one of the best lots on longwater way with beautiful waterviews and direct boating access to tampa bay and the gulf of mexico right from your backyard! Inside you will find sparkling water views and natural light from almost every room of the house! New custom kitchen featuring level 5 exotic quartz countertops with waterfall and backsplash, 9ft x 4ft massive kitchen island w/seating and storage, new kitchenaid high end appliances, gold fixtures, led recess can lighting and pendant lighting! New luxury tile flooring, level 5 quartz countertops throughout, all bathrooms have been totally redesigned and have there own personality! The master suite is a serene retreat with a huge walk in closet! Featuring a lavish 9ft x 20ft en suite bathroom with his and her vanitys, a massive 9ft x 8ft spa like walk in shower with a free standing soaker tub looking out to the water. Beautiful imported italian tiles in bathrooms, led recessed and designer lighting throughout, restoration hardware, high end gold fixtures throughout, new interior doors, new water heater and energy efficient impact windows! Entire ceiling of the home was retextured, fresh paint interior/exterior and a freshly painted pool deck! Your outdoor space is perfect for entertaining, with a sparkling pool and spa with ample seating areas to soak up the sun or enjoy a starry night from your boat dock. Built by arthur rutenberg, this home has the perfect blend of style, luxury, and functionality. This is your chance to live in a centrally located and highly desirable gated waterfront community. Call me today for your private showing!!
Payment Calculator
- Principal & Interest -
- Property Tax $
- Home Insurance $
- HOA Fees $
- Monthly -
Features
Building and Construction
- Builder Name: Arthur Rutenberg
- Covered Spaces: 0.00
- Exterior Features: SprinklerIrrigation, RainGutters
- Flooring: PorcelainTile
- Living Area: 2302.00
- Roof: Tile
Land Information
- Lot Features: CulDeSac, NearGolfCourse
School Information
- High School: Alonso-HB
- Middle School: Farnell-HB
- School Elementary: Bay Crest-HB
Garage and Parking
- Garage Spaces: 2.00
- Open Parking Spaces: 0.00
- Parking Features: Driveway, Oversized
Eco-Communities
- Pool Features: Gunite, InGround, ScreenEnclosure
- Water Source: Public
Utilities
- Carport Spaces: 0.00
- Cooling: CentralAir
- Heating: Central
- Pets Allowed: Yes
- Sewer: PublicSewer
- Utilities: CableConnected, ElectricityConnected, SewerConnected, UndergroundUtilities, WaterConnected
Amenities
- Association Amenities: BasketballCourt, Gated, Playground, Pickleball, Park, Security, TennisCourts
Finance and Tax Information
- Home Owners Association Fee Includes: CommonAreas, RecreationFacilities, Security, Taxes
- Home Owners Association Fee: 1557.40
- Insurance Expense: 0.00
- Net Operating Income: 0.00
- Other Expense: 0.00
- Pet Deposit: 0.00
- Security Deposit: 0.00
- Tax Year: 2024
- Trash Expense: 0.00
Other Features
- Appliances: Dishwasher, ElectricWaterHeater, Disposal, Microwave, Range, Refrigerator, RangeHood
- Country: US
- Interior Features: BuiltInFeatures, EatInKitchen, KitchenFamilyRoomCombo, LivingDiningRoom, MainLevelPrimary, OpenFloorplan, StoneCounters, SplitBedrooms, VaultedCeilings, WalkInClosets, WoodCabinets
- Legal Description: BAYSIDE VILLAGE LOT 32
- Levels: One
- Area Major: 33615 - Tampa / Town and Country
- Occupant Type: Owner
- Parcel Number: U-04-29-17-0BN-000000-00032.0
- Possession: CloseOfEscrow
- The Range: 0.00
- View: Canal, Water
- Zoning Code: PD
Similar Properties
Nearby Subdivisions
8
Bay Crest Park
Bay Crest Park Unit 01
Bay Crest Park Unit 03
Bay Crest Park Unit 16
Bay Port Colony Ph Ii Un I
Bay Port Colony Ph Iii Un 1
Bay Port Colony Ph Iii Un 2c
Bayport Village
Bayside South
Bayside Village
Bayside West
Byars Heights Resub Of Blk 5
Elliott Harrison Sub
Hamilton Park
Holiday Village Sec 03
Holiday Village Sec 3
Holiday Village Sec 4
Holliday Vlg Sec 1
Lake Crest Manor
Mecca City
Not Applicable
One
Palm Bay Ph 1
Palm Bay Ph Ii
Pat Acres 3rd Add
Plouff Sub 3rd Add
Rocky River Sites
Sandpiper
Sunray Estates
Sweetwater Sub
Sweetwater Sub First Add
Sweetwater Sub Third Add
Tampa Shores
Tampa Shores Inc #1 Un 1a Rep
Tampa Shores Inc 1
Tampa Shores Inc 1 Un 1a Rep
Tampa Shores Unit 7
The Reserve Of Old Tampa Bay
Timberlane Sub
Town N Country Park
Town Park Ph 2
Towne Park Ph 1
Townn Country Park
Townn Country Park Un 01
Townn Country Park Un 02
Townn Country Park Un 04
Townn Country Park Un 05
Townn Country Park Un 06
Townn Country Park Un 07
Townn Country Park Un 23
Townn Country Park Un 25
Treehouses At Mohr Loop
Unplatted
Waterfront Estates
West Bay Phase 1
Wood Lake Ph 1
Wood Lake Ph 1 Unit 1

- One Click Broker
- 800.557.8193
- Toll Free: 800.557.8193
- billing@brokeridxsites.com



















































































