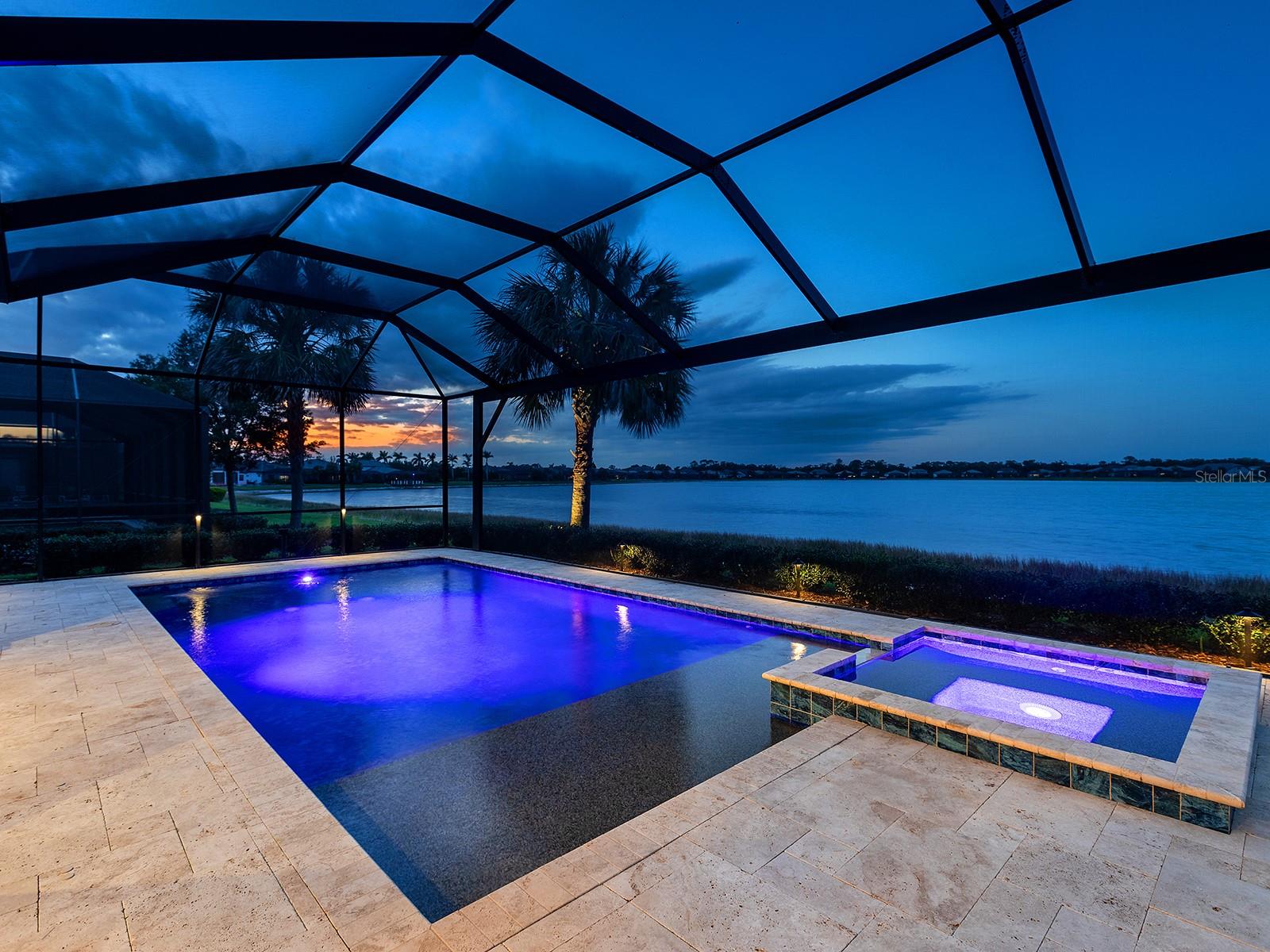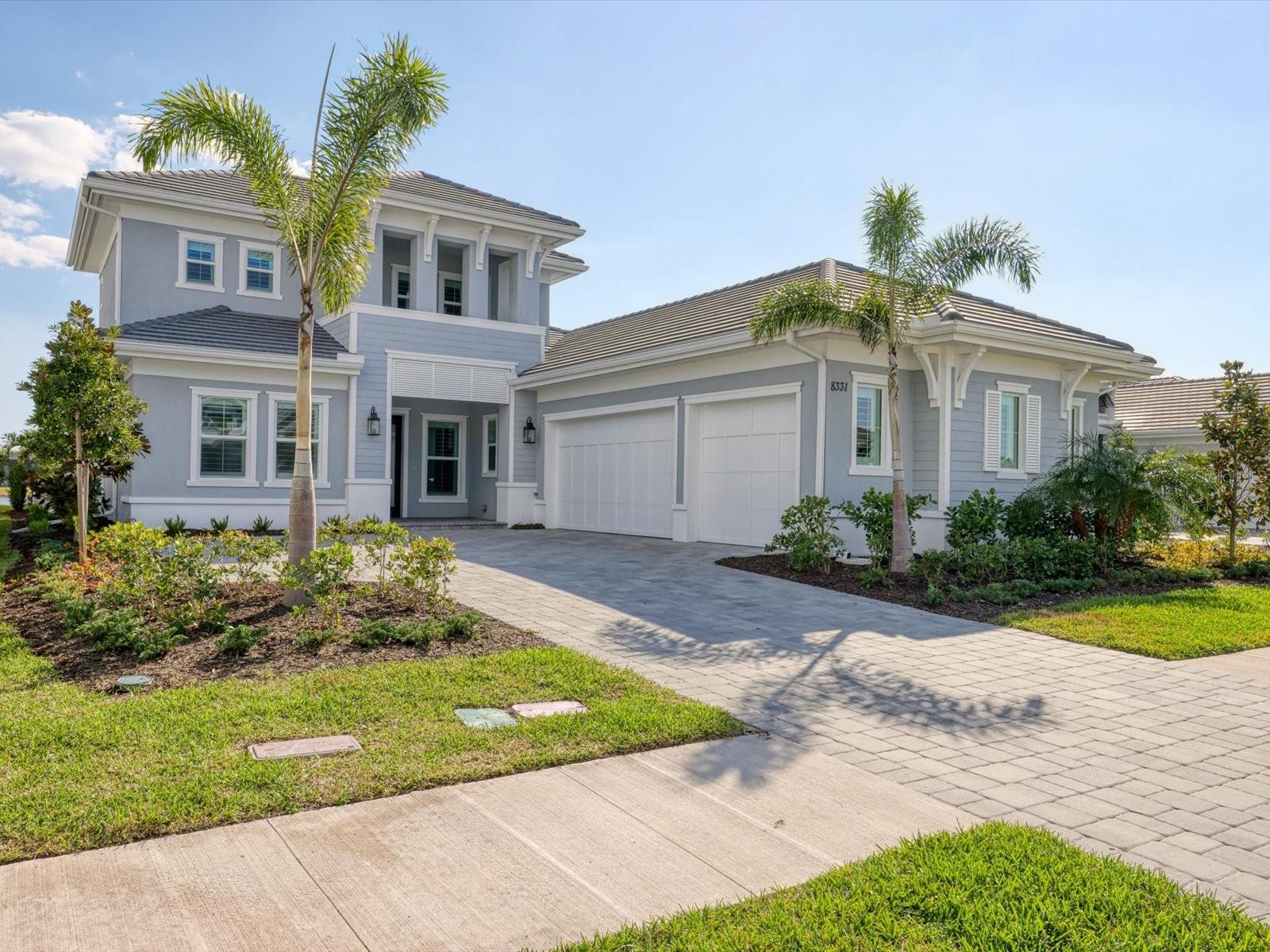1103 Blue Shell Loop, Sarasota, FL 34240
Property Photos

Would you like to sell your home before you purchase this one?
Priced at Only: $2,223,940
For more Information Call:
Address: 1103 Blue Shell Loop, Sarasota, FL 34240
Property Location and Similar Properties
- MLS#: A4646101 ( Residential )
- Street Address: 1103 Blue Shell Loop
- Viewed: 2
- Price: $2,223,940
- Price sqft: $455
- Waterfront: No
- Year Built: 2025
- Bldg sqft: 4885
- Bedrooms: 4
- Total Baths: 5
- Full Baths: 4
- 1/2 Baths: 1
- Garage / Parking Spaces: 3
- Days On Market: 49
- Additional Information
- Geolocation: 27.3757 / -82.387
- County: SARASOTA
- City: Sarasota
- Zipcode: 34240
- Subdivision: Wild Blue At Waterside
- Elementary School: Tatum Ridge
- Middle School: McIntosh
- High School: Booker
- Provided by: STOCK REALTY LLC
- DMCA Notice
-
DescriptionUnder Construction. Summer Price Reduction Quick Move In Opportunity | Site 151 Welcome to Wild Blue at Watersidethe natural choice for luxury coastal living. Take advantage of a limited time summer price reduction on a quick move in ready home at Site 151. This stunning residence features the Chandler floor plan by Stock Luxury Homes, known for timeless architecture, semi custom features, and spacious, open layouts. Anticipated completion is May 2025, making this the perfect opportunity to settle in just in time to enjoy the season.
Payment Calculator
- Principal & Interest -
- Property Tax $
- Home Insurance $
- HOA Fees $
- Monthly -
Features
Building and Construction
- Builder Model: Chandler
- Builder Name: Stock Luxury Homes
- Covered Spaces: 0.00
- Exterior Features: FrenchPatioDoors, SprinklerIrrigation, OutdoorKitchen, RainGutters, InWallPestControlSystem
- Flooring: PorcelainTile
- Living Area: 3136.00
- Roof: Concrete, Tile
Property Information
- Property Condition: UnderConstruction
School Information
- High School: Booker High
- Middle School: McIntosh Middle
- School Elementary: Tatum Ridge Elementary
Garage and Parking
- Garage Spaces: 3.00
- Open Parking Spaces: 0.00
Eco-Communities
- Pool Features: Gunite, Heated, InGround, OutsideBathAccess, PoolAlarm, ScreenEnclosure, SaltWater
- Water Source: Public
Utilities
- Carport Spaces: 0.00
- Cooling: CentralAir
- Heating: Electric, HeatPump, NaturalGas
- Pets Allowed: BreedRestrictions
- Sewer: PublicSewer
- Utilities: NaturalGasAvailable, PhoneAvailable, UndergroundUtilities, WaterConnected
Finance and Tax Information
- Home Owners Association Fee: 2568.00
- Insurance Expense: 0.00
- Net Operating Income: 0.00
- Other Expense: 0.00
- Pet Deposit: 0.00
- Security Deposit: 0.00
- Tax Year: 2025
- Trash Expense: 0.00
Other Features
- Appliances: Cooktop, Dryer, Dishwasher, Disposal, Microwave, Refrigerator, RangeHood, TanklessWaterHeater, Washer
- Country: US
- Interior Features: CrownMolding, HighCeilings, KitchenFamilyRoomCombo, OpenFloorplan
- Legal Description: LOT 151, WILD BLUE AT WATERSIDE PHASE 2A, PB 57 PG 488-507
- Levels: One
- Area Major: 34240 - Sarasota
- Occupant Type: Vacant
- Parcel Number: 0184070151
- The Range: 0.00
Similar Properties
Nearby Subdivisions
0000 - Not Part Of A Subdivisi
Alcove
Artistry
Artistry Ph 1a
Artistry Ph 1e
Artistry Ph 2a
Artistry Ph 2b
Artistry Ph 2c 2d
Artistry Ph 2c & 2d
Artistry Ph 3a
Artistry Ph 3b
Artistry Phase 1b-2
Artistry Phase 1b2
Artistry Sarasota
Barton Farms
Barton Farms Laurel Lakes
Barton Farms, Laurel Lakes
Barton Farms/laurel Lakes
Barton Farmslaurel Lakes
Bay Landing
Bern Creek Ranches
Bern Creek The Ranches At
Bungalow Walk Lakewood Ranch
Bungalow Walk Lakewood Ranch N
Car Collective
Country Wood Estates
Cowpen Ranch
Emerald Landing At Waterside
Founders Club
Fox Creek Acres
Hammocks
Hampton Lakes
Hampton Lakes/indian Lakes
Hampton Lakesindian Lakes
Hidden Crk Ph 1
Hidden Crk Ph 2
Hidden River
Lakehouse Cove
Lakehouse Cove At Waterside
Lakehouse Cove/waterside Ph 2
Lakehouse Covewaterside Ph 1
Lakehouse Covewaterside Ph 2
Lakehouse Covewaterside Ph 5
Lakehouse Covewaterside Phs 5
Laurel Lakes
Laurel Meadows
Laurel Oak Estates
Lot 43 Shellstone At Waterside
Meadow Walk
Metes Bounds
Monterey At Lakewood Ranch
Myakka Acres Old
Nautique/waterside
None
Not Applicable
Oak Ford Golf Club
Oak Ford Phase 1
Otter Creek Estates
Paddocks North
Palmer Farms 3rd
Palmer Glen Ph 1
Palmer Reserve
Racimo Ranches
Sarasota Golf Club Colony 1
Sarasota Golf Club Colony 2
Sarasota Golf Club Colony 5
Shadow Oaks Estates
Shellstone At Waterside
Shoreview At Lakewood Ranch Wa
Shoreview/lakewood Ranch Water
Shoreviewlakewood Ranch Water
Shoreviewlakewood Ranch Waters
Tatum Ridge
Vilano
Vilano Ph 1
Villages At Pinetree Marsh Pin
Villages At Pinetree Ponderosa
Villages At Pinetree Spruce Pi
Villagespine Tree Spruce Pine
Villanova Colonnade Condo
Walden Pond
Waterside Village
Wild Blue
Wild Blue At Waterside
Wild Blue At Waterside Phase 1
Wild Blue At Waterside Phase 2
Wild Bluewaterside Ph 1
Windward
Windward At Lakewood Ranch Pha
Windwardlakewood Ra Ncii Ph I
Windwardlakewood Ranch Ph 1
Windwardlakewood Ranch Ph 2 R
Worthington Ph 1
Worthington Ph 2
Worthingtonph 1

- One Click Broker
- 800.557.8193
- Toll Free: 800.557.8193
- billing@brokeridxsites.com











