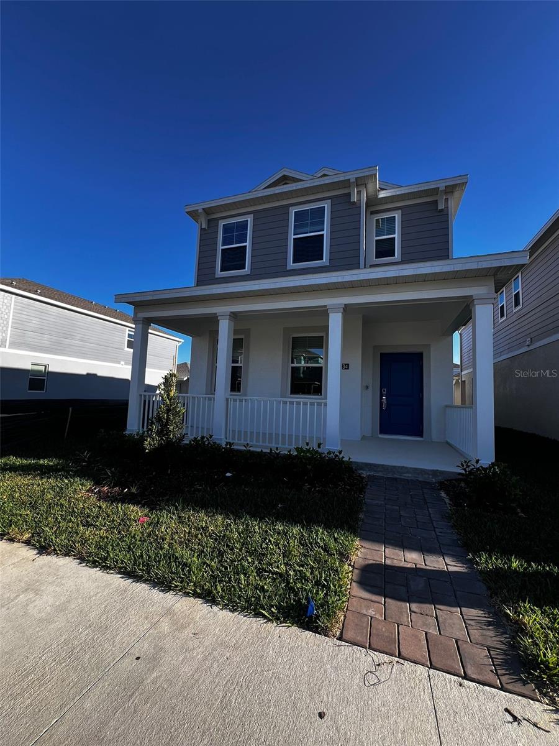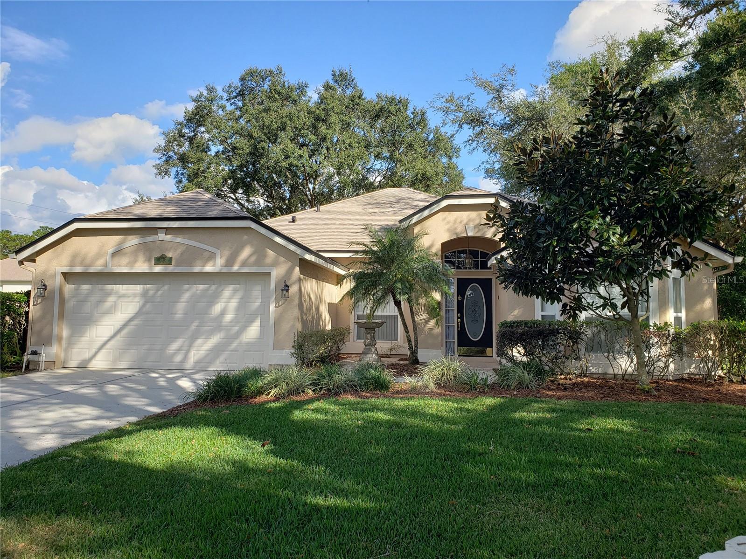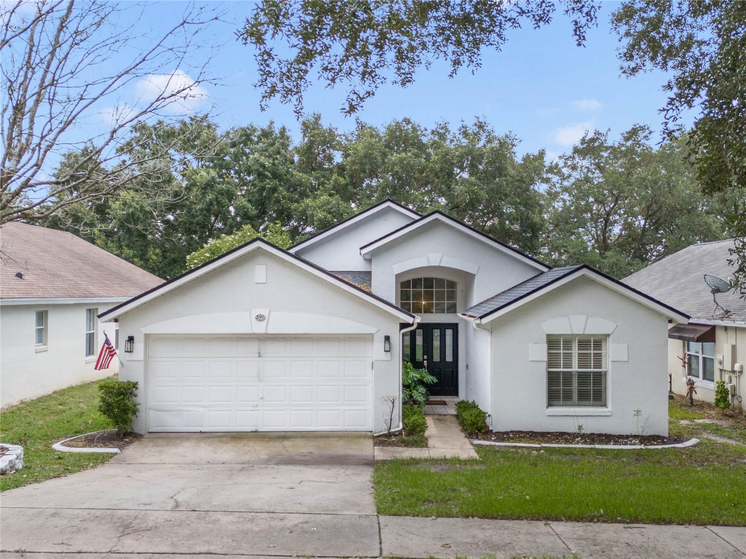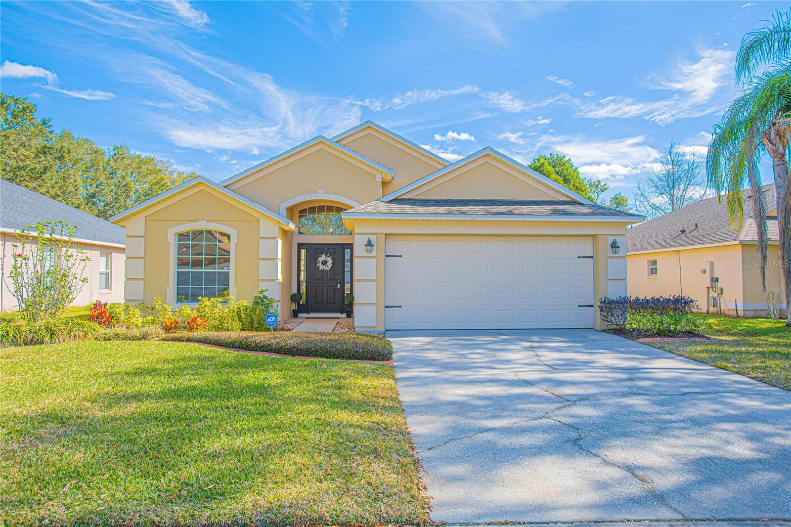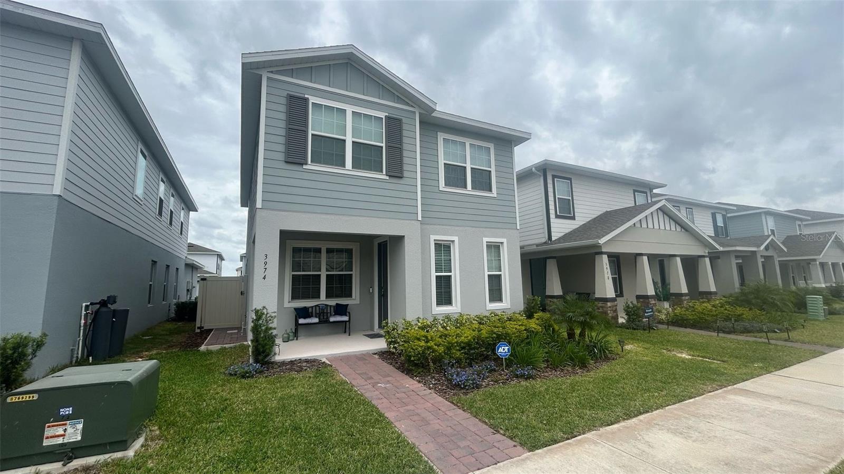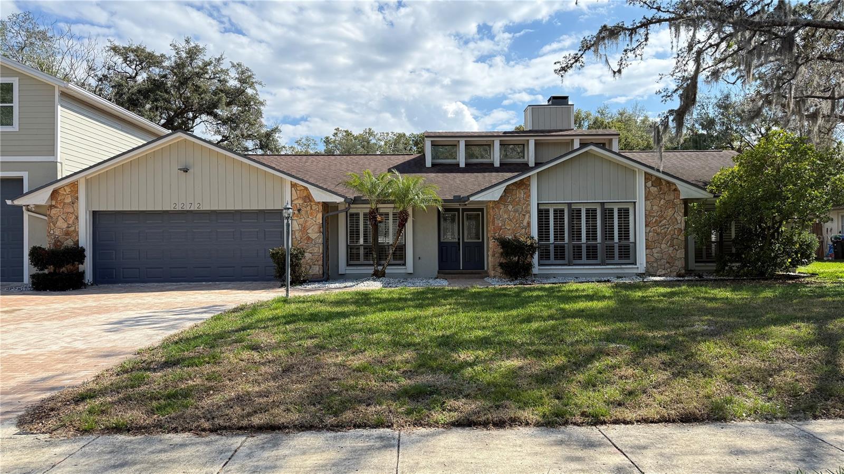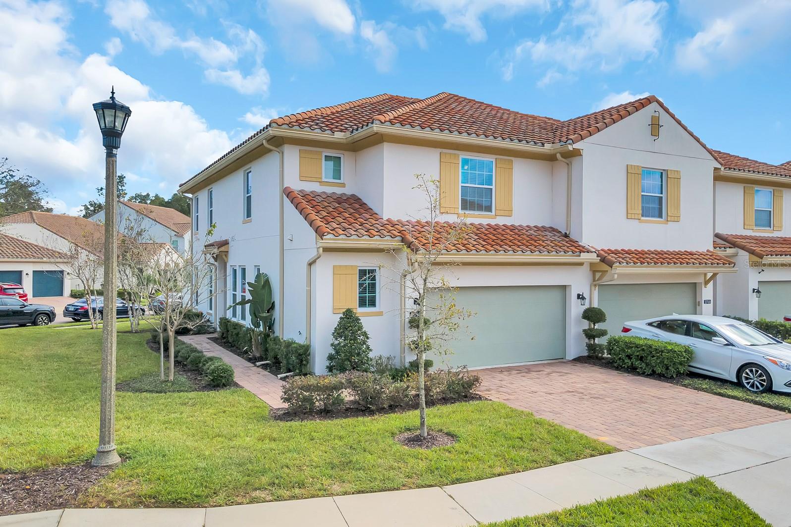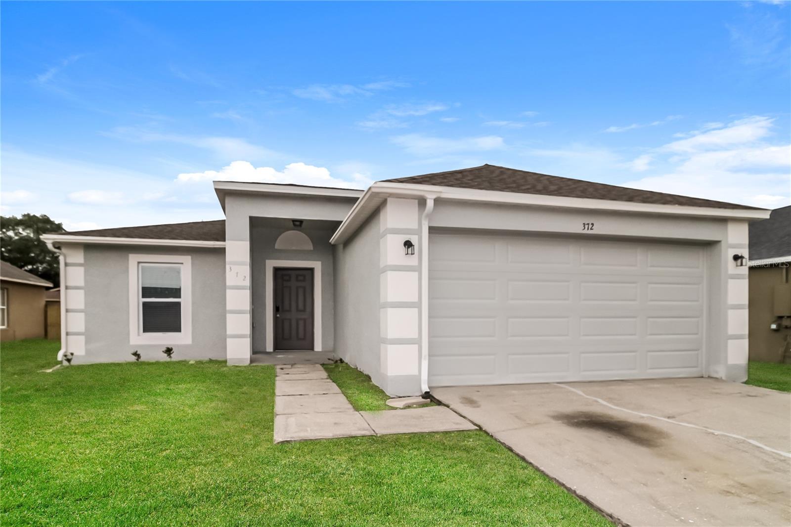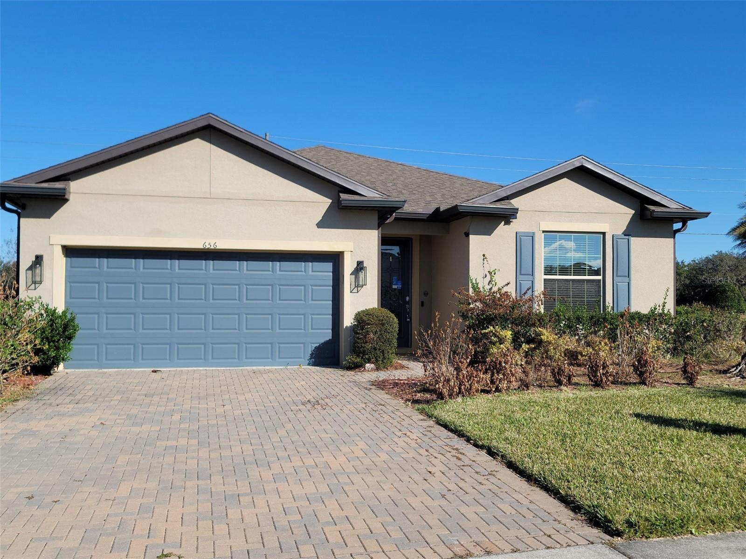3832 Denali Drive, Apopka, FL 32712
Property Photos

Would you like to sell your home before you purchase this one?
Priced at Only: $2,600
For more Information Call:
Address: 3832 Denali Drive, Apopka, FL 32712
Property Location and Similar Properties
- MLS#: O6292181 ( ResidentialLease )
- Street Address: 3832 Denali Drive
- Viewed: 3
- Price: $2,600
- Price sqft: $1
- Waterfront: No
- Year Built: 2025
- Bldg sqft: 3340
- Bedrooms: 3
- Total Baths: 3
- Full Baths: 2
- 1/2 Baths: 1
- Garage / Parking Spaces: 2
- Days On Market: 47
- Additional Information
- Geolocation: 28.7397 / -81.5746
- County: ORANGE
- City: Apopka
- Zipcode: 32712
- Subdivision: Parkview Preserve
- Elementary School: Zellwood Elem
- Middle School: Wolf Lake
- High School: Apopka
- Provided by: CORCORAN PREMIER REALTY
- DMCA Notice
-
DescriptionWelcome to this gorgeous, brand new 3 bedroom, 2.5 bathroom, two story home in the new Parkview Preserve community. Designed with both style and functionality in mind, this home offers a spacious open floor plan perfect for modern living. The chef inspired gourmet kitchen on the first floor features a double oven, gas stove, and a large center island with ample storage space. Step outside from the kitchen to your private covered lanai, a peaceful space where you can relax and enjoy the beautiful outdoors. Upstairs, you'll find a versatile loft area that can easily be transformed into an office, playroom, or cozy retreat. Two generously sized bedrooms share a full guest bathroom, complete with a single vanity and a bathtub. The luxurious owners suite is truly a private retreat, offering a large bedroom, double vanity in the bathroom, an oversized shower, and an expansive walk in closet. At Parkview Preserve, you'll enjoy exceptional community amenities, including a sparkling pool, cabana, playground, and scenic walking trails. With an ideal location and close to SR 429, youll have easy access to downtown and nearby conveniences like Kelly Park Crossing and Publix. Dont miss the opportunity to make this stunning new home your new rental experience the best of modern living at Parkview Preserve!
Payment Calculator
- Principal & Interest -
- Property Tax $
- Home Insurance $
- HOA Fees $
- Monthly -
Features
Building and Construction
- Builder Model: DAWSON
- Builder Name: RYAN HOMES
- Covered Spaces: 0.00
- Exterior Features: SprinklerIrrigation
- Flooring: Carpet, Concrete, CeramicTile
- Living Area: 2940.00
Property Information
- Property Condition: NewConstruction
School Information
- High School: Apopka High
- Middle School: Wolf Lake Middle
- School Elementary: Zellwood Elem
Garage and Parking
- Garage Spaces: 2.00
- Open Parking Spaces: 0.00
- Parking Features: Driveway, Garage, GarageDoorOpener
Eco-Communities
- Green Energy Efficient: Appliances, Hvac, Lighting, Thermostat, Windows
- Pool Features: Gunite, InGround, Other, Community
- Water Source: Public
Utilities
- Carport Spaces: 0.00
- Cooling: CentralAir
- Heating: Central, Electric, HeatPump
- Pets Allowed: BreedRestrictions, Yes
- Sewer: PublicSewer
- Utilities: CableAvailable
Finance and Tax Information
- Home Owners Association Fee: 0.00
- Insurance Expense: 0.00
- Net Operating Income: 0.00
- Other Expense: 0.00
- Pet Deposit: 0.00
- Security Deposit: 2800.00
- Trash Expense: 0.00
Other Features
- Appliances: Dishwasher, Disposal, Microwave, TanklessWaterHeater
- Country: US
- Interior Features: EatInKitchen, KitchenFamilyRoomCombo, OpenFloorplan, UpperLevelPrimary, WalkInClosets
- Levels: Two
- Area Major: 32712 - Apopka
- Occupant Type: Vacant
- Parcel Number: 24-20-27-6845-01-570
- The Range: 0.00
Owner Information
- Owner Pays: GroundsCare
Similar Properties
Nearby Subdivisions
Apopka Heights Rep 02
Apopka Terrace First Add
Bent Oak Ph 01
Bridle Path
Cambridge Commons
Golden Gem 32s
Golden Orchard
Linkside Village At Errol Esta
Oaks Summit Lake
Oaks/kelly Park Ph 1
Oakskelly Park Ph 1
Overlookparkside Condo
Park Ave Pines
Park View Preserve Ph 1
Parkview Preserve
Reservesweetwater Golf Coun
Rock Spgs Estates
Rock Spgs Rdg Ph Ivb
Rock Spgs Ridge Ph 04a 51 137
Rolling Oaks
Spring Harbor
Summerset
Sweetwater West
Wekiwa Spgs Park Rep
Winding Mdws

- One Click Broker
- 800.557.8193
- Toll Free: 800.557.8193
- billing@brokeridxsites.com



























































































































































