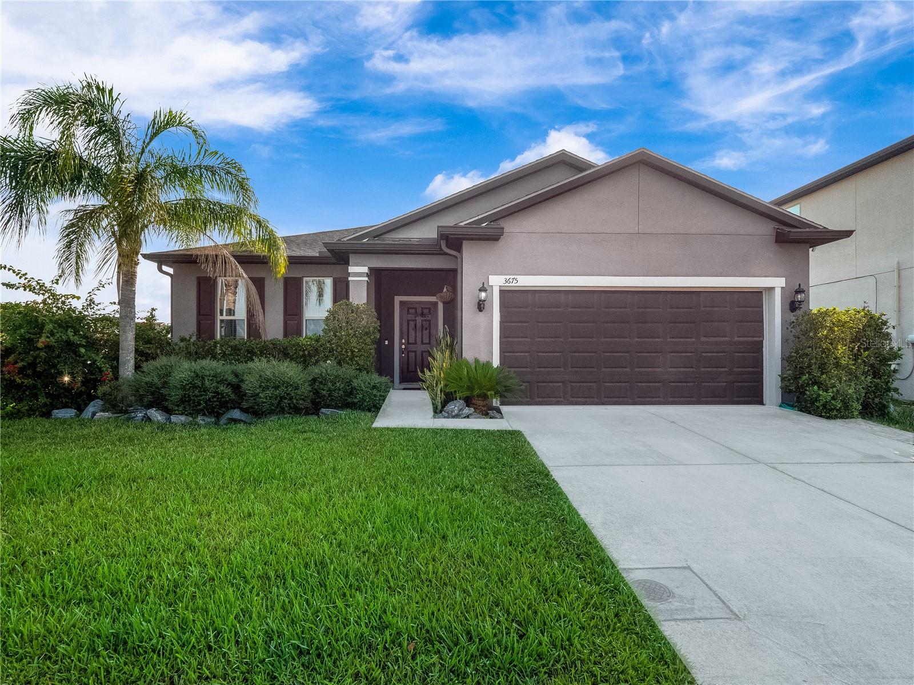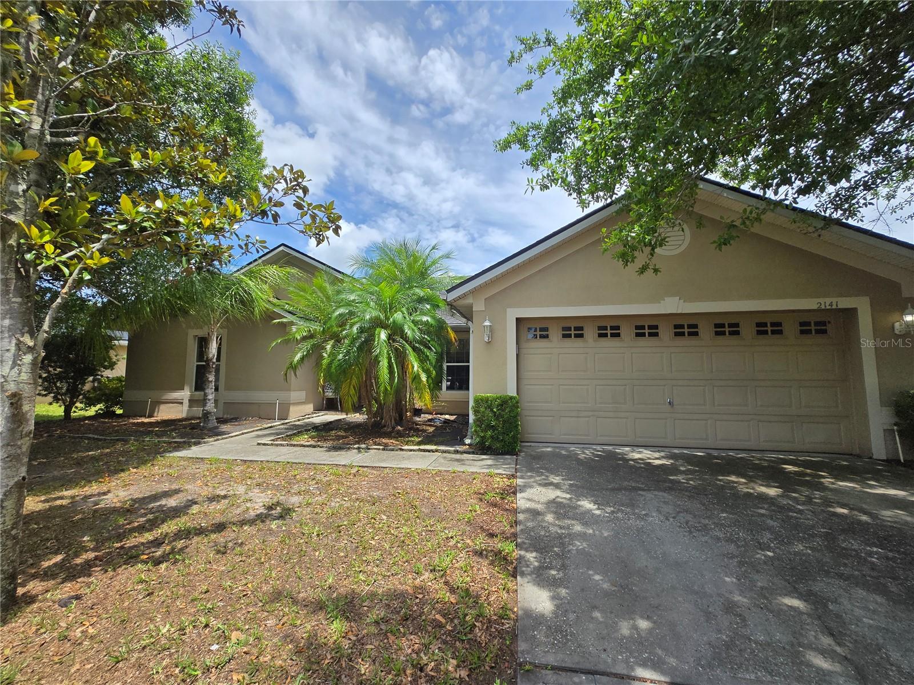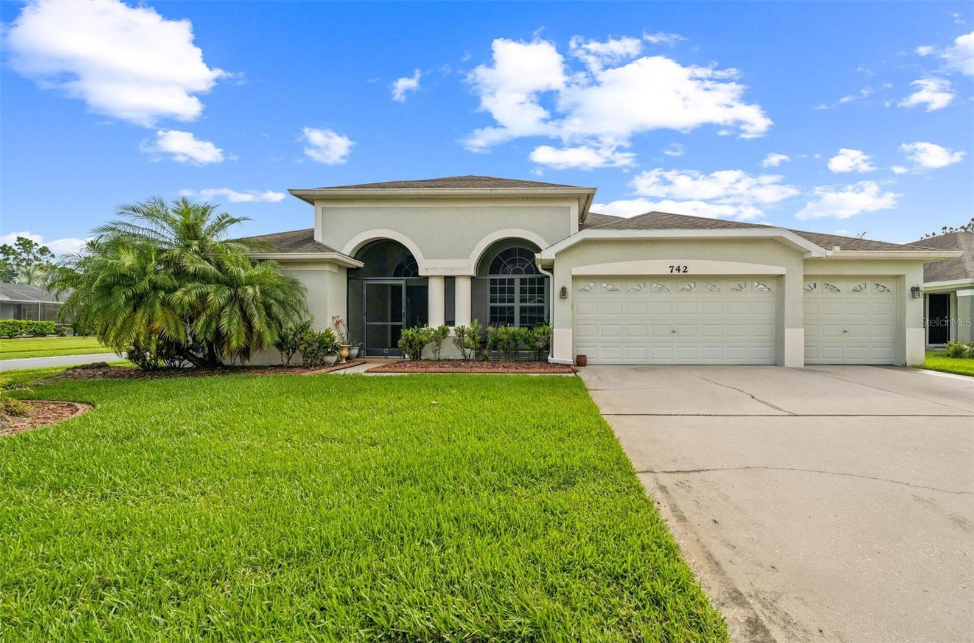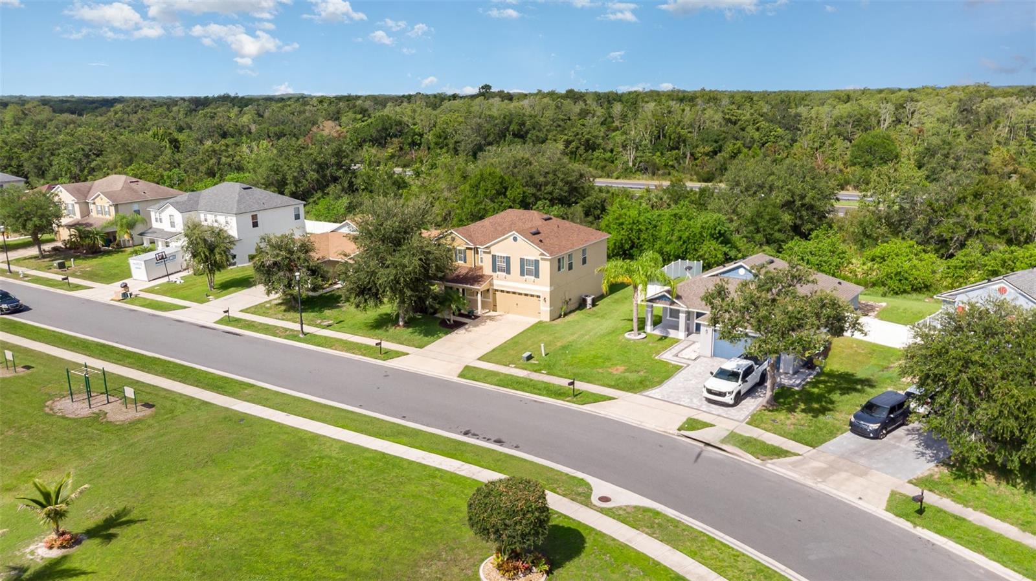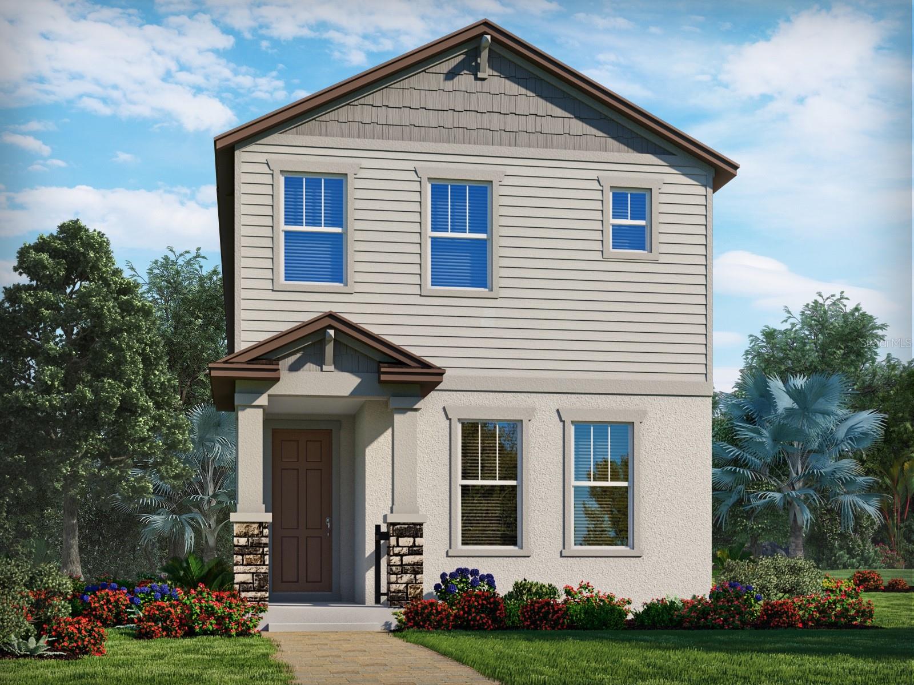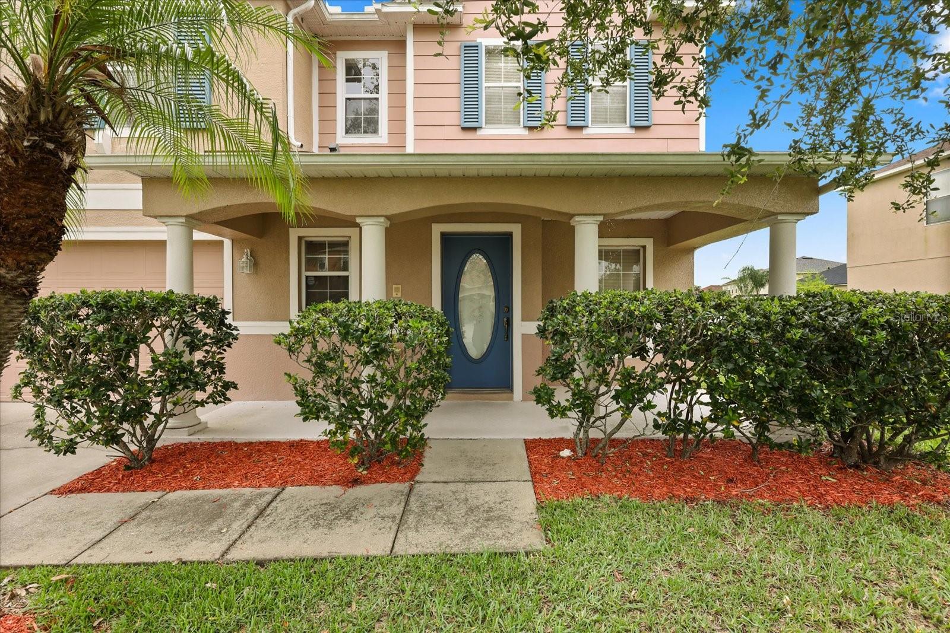5140 Four Strand Court, St Cloud, FL 34772
Property Photos

Would you like to sell your home before you purchase this one?
Priced at Only: $335,000
For more Information Call:
Address: 5140 Four Strand Court, St Cloud, FL 34772
Property Location and Similar Properties
- MLS#: S5123228 ( Residential )
- Street Address: 5140 Four Strand Court
- Viewed: 2
- Price: $335,000
- Price sqft: $168
- Waterfront: No
- Year Built: 2021
- Bldg sqft: 2000
- Bedrooms: 3
- Total Baths: 2
- Full Baths: 2
- Garage / Parking Spaces: 2
- Days On Market: 125
- Additional Information
- Geolocation: 28.2111 / -81.2681
- County: OSCEOLA
- City: St Cloud
- Zipcode: 34772
- Subdivision: Old Hickory Ph 3
- Elementary School: St Cloud Elem
- Middle School: St. Cloud (
- High School: St. Cloud
- Provided by: W & CO REALTY
- DMCA Notice
-
DescriptionBack on the Market, Buyer Financing Fell Through now is your chance to buy this home. Final Price Drop!!! Final Opportunity with this Price Improvement, By far the best home in the entire area and priced to sell. Come and Take a look at this Charming 3 Bedroom Home with Modern Amenities in Saint Cloud, FL. We Want to Welcome you to 5140 Four Strand Ct, a delightful single family residence nestled in the heart of Saint Cloud, Florida. Freshly painted inside and ready to move in. This 3 bedroom, 2 bathroom home offers a perfect blend of modern design and comfortable living, making it an ideal choice for families and individuals alike. With its Spacious Layout: Boasting 1,552 square feet of living space, this home provides ample room for relaxation and entertainment. The open floor plan ensures a seamless flow between the living, dining, and kitchen areas. ? Enjoy your Modern Kitchen equipped with stainless steel appliances, granite countertops, and abundant cabinet space, catering to both everyday meals and special occasions. ?With the ample sized nook area to enhoy your morning coffee. Watch Movies and have family time is the massive living room that allows for plenty of seating area and space for games. The laundry is right off to the entrance to the garage. Now to the Master Suite this spacious master bedroom features an ensuite bathroom with dual sinks, a walk in shower, and a generous walk in closet, offering a private retreat within the home. Looking for Energy Efficiency? Look no further with modern solar panels already installed, this property is designed to reduce monthly electricity bills, promoting sustainable and cost effective living. The home also features 2 nice size bedrooms with a full bath, spacious entryway and a comfortable driveway and garage. The outdoor space sits on a 6,098 square foot lot, with fencing on each side ready for you to add to the back and side to close off the entire backyard at minimal cost. Located in a family friendly master planned community, residents have access to amenities such as a swimming pool and children's playground, enhancing the overall living experience. ?This home is priced to sell and ready for your family call us today or your agent today
Payment Calculator
- Principal & Interest -
- Property Tax $
- Home Insurance $
- HOA Fees $
- Monthly -
Features
Building and Construction
- Covered Spaces: 0.00
- Exterior Features: Other
- Flooring: CeramicTile, Laminate
- Living Area: 1552.00
- Roof: Shingle
School Information
- High School: St. Cloud High School
- Middle School: St. Cloud Middle (6-8)
- School Elementary: St Cloud Elem
Garage and Parking
- Garage Spaces: 2.00
- Open Parking Spaces: 0.00
Eco-Communities
- Water Source: Public
Utilities
- Carport Spaces: 0.00
- Cooling: CentralAir, CeilingFans
- Heating: Central
- Pets Allowed: Yes
- Pets Comments: Large (61-100 Lbs.)
- Sewer: PublicSewer
- Utilities: CableAvailable, ElectricityConnected, MunicipalUtilities, SewerConnected, WaterConnected
Finance and Tax Information
- Home Owners Association Fee: 60.00
- Insurance Expense: 0.00
- Net Operating Income: 0.00
- Other Expense: 0.00
- Pet Deposit: 0.00
- Security Deposit: 0.00
- Tax Year: 2024
- Trash Expense: 0.00
Other Features
- Appliances: Dishwasher, ElectricWaterHeater, Disposal, Microwave, Range, Refrigerator
- Country: US
- Interior Features: CeilingFans, SplitBedrooms, WalkInClosets
- Legal Description: OLD HICKORY PH 3 PB 30 PGS 131-135 LOT 402
- Levels: One
- Area Major: 34772 - St Cloud (Narcoossee Road)
- Occupant Type: Vacant
- Parcel Number: 13-26-30-0118-0001-4020
- Possession: CloseOfEscrow
- The Range: 0.00
Similar Properties
Nearby Subdivisions
Barber Sub
Briarwood Estates
Bristol Cove At Deer Creek Ph
Buena Lago
Buena Lago Ph 4
Camelot
Canoe Creek Estate
Canoe Creek Estate Ph 02
Canoe Creek Estates
Canoe Creek Lakes
Canoe Creek Lakes Unit 05
Canoe Creek Woods
Cross Creek Estates
Cross Creek Estates Ph 2 3
Crystal Creek
Cypress Point
Cypress Point Unit 3
Cypress Preserve
Deer Creek West
Deer Run Estates
Del Webb Twin Lakes
Doe Run At Deer Creek
Eagle Meadow
Eden At Cross Prairie
Eden At Cross Prairie Ph 2
Eden At Crossprairie
Edgewater Ed4 Lt 1 Rep
Esprit Ph 1
Esprit Ph 2
Esprit Ph 3d
Fawn Meadows At Deer Creek Ph
Gramercy Farms
Gramercy Farms Ph 1
Gramercy Farms Ph 3
Gramercy Farms Ph 4
Gramercy Farms Ph 4 5 7 8 9
Gramercy Farms Ph 5
Gramercy Farms Ph 7
Gramercy Farms Ph 8
Gramercy Farms Ph 9b
Hanover Lakes
Hanover Lakes Ph 1
Hanover Lakes Ph 2
Hanover Lakes Ph 3
Hanover Lakes Ph 4
Hanover Lakes Ph 5
Hanover Lks Ph 3
Havenfield At Cross Prairie
Hickory Grove Ph 1
Hickory Hollow
Hidden Pines
Indian Lakes Ph 2
Indian Lakes Ph 5 6
Indian Lakes Ph 5 & 6
Indian Lakes Ph 7
Keystone Pointe Ph 3
Kissimmee Park
Mallard Pond Ph 01
Mallard Pond Ph 1
Mallard Pond Ph 2
Mallard Pond Ph 3
Mallard Pond Ph 4b
Mcdaniels
Northwest Lakeside Groves Ph 1
Northwest Lakeside Groves Ph 2
Old Hickory
Old Hickory Ph 1 2
Old Hickory Ph 1 & 2
Old Hickory Ph 3
Old Hickory Ph 4
Pine Grove Reserve
Reserve At Pine Tree
S L I C
S L & I C
Sawgrass
Seasons At Southern Pines
Seminole Land And Inv Co
Sl Ic
Southern Pines
Southern Pines Ph 3b
Southern Pines Ph 4
Southern Pines Ph 5
Southern Pines Unit 2
St Cloud Manor Estates
St Cloud Manor Village
Stevens Plantation
Sweetwater Creek
Sweetwater Creek Unit 4
The Meadow At Crossprairie
The Meadow At Crossprairie Bun
The Reserve At Twin Lakes
Twin Lakes
Twin Lakes Northwest Lakeside
Twin Lakes Ph 1
Twin Lakes Ph 2a2b
Twin Lakes Ph 2c
Twin Lakes Ph 8
Twin Lakesnorthwest Lakeside G
Villagio
Whaleys Creek Ph 1
Whaleys Creek Ph 2
Whaleys Creek Ph 3

- One Click Broker
- 800.557.8193
- Toll Free: 800.557.8193
- billing@brokeridxsites.com



























