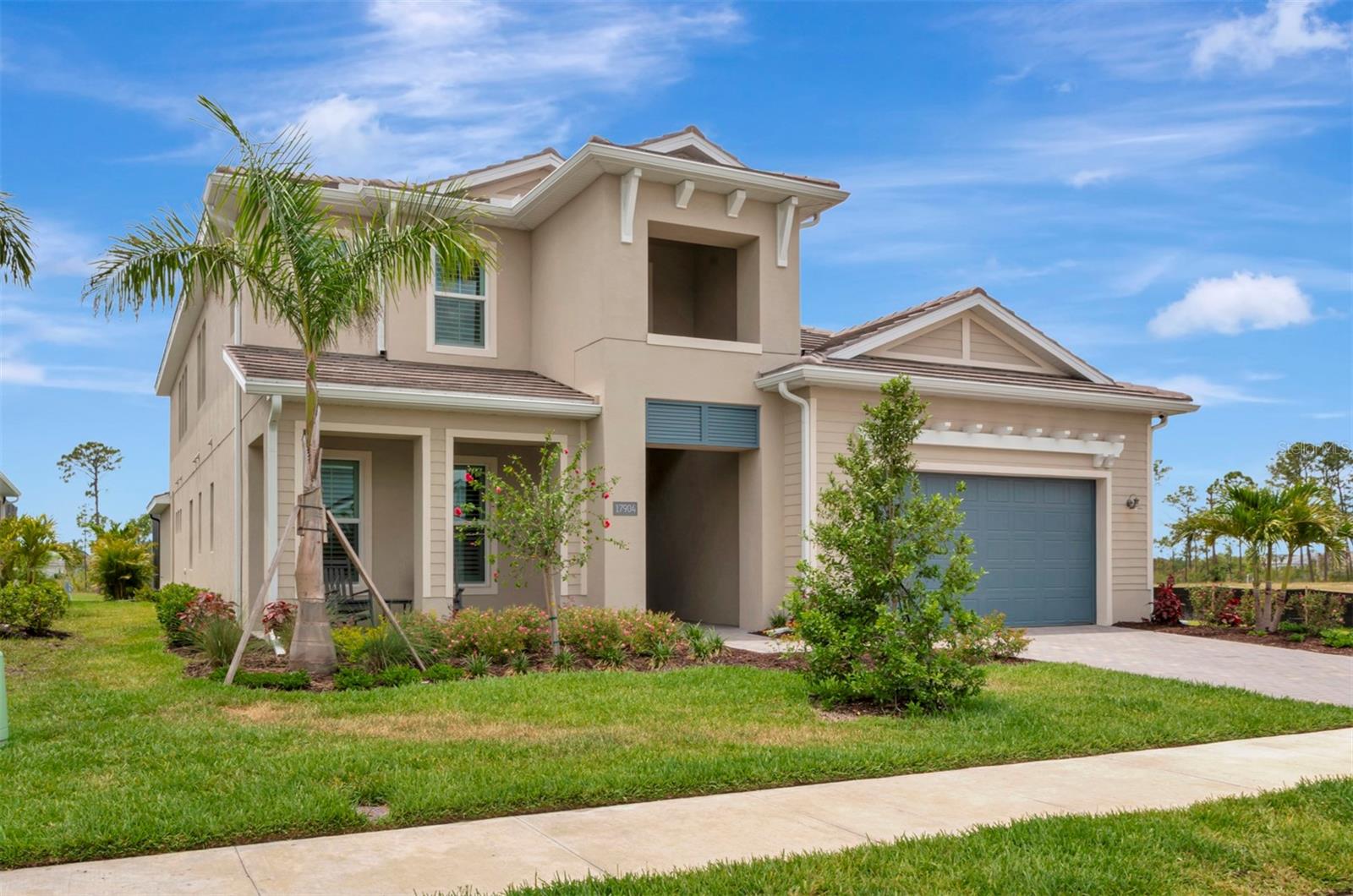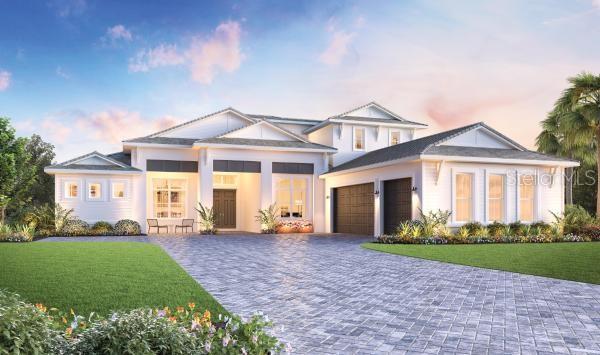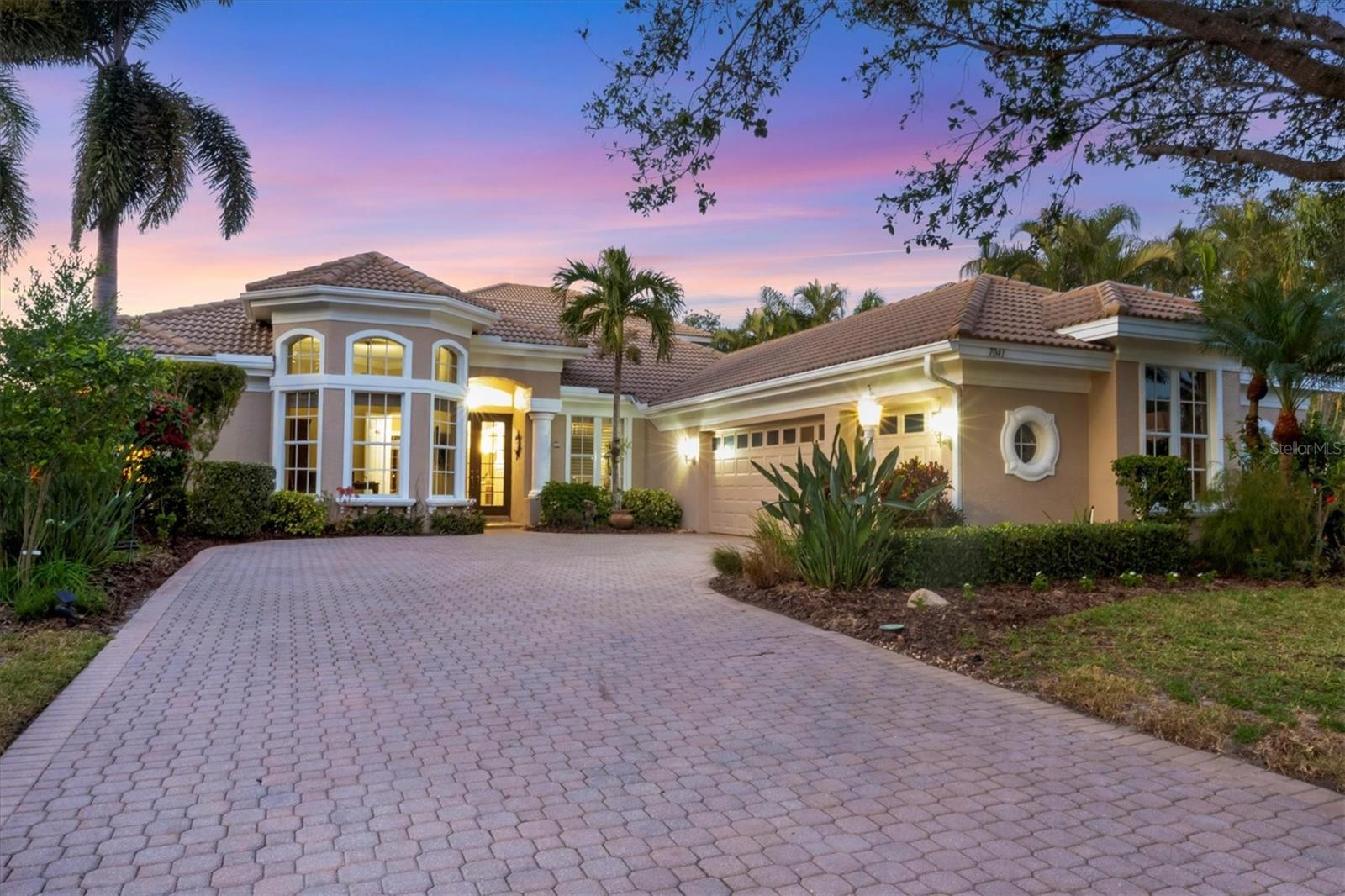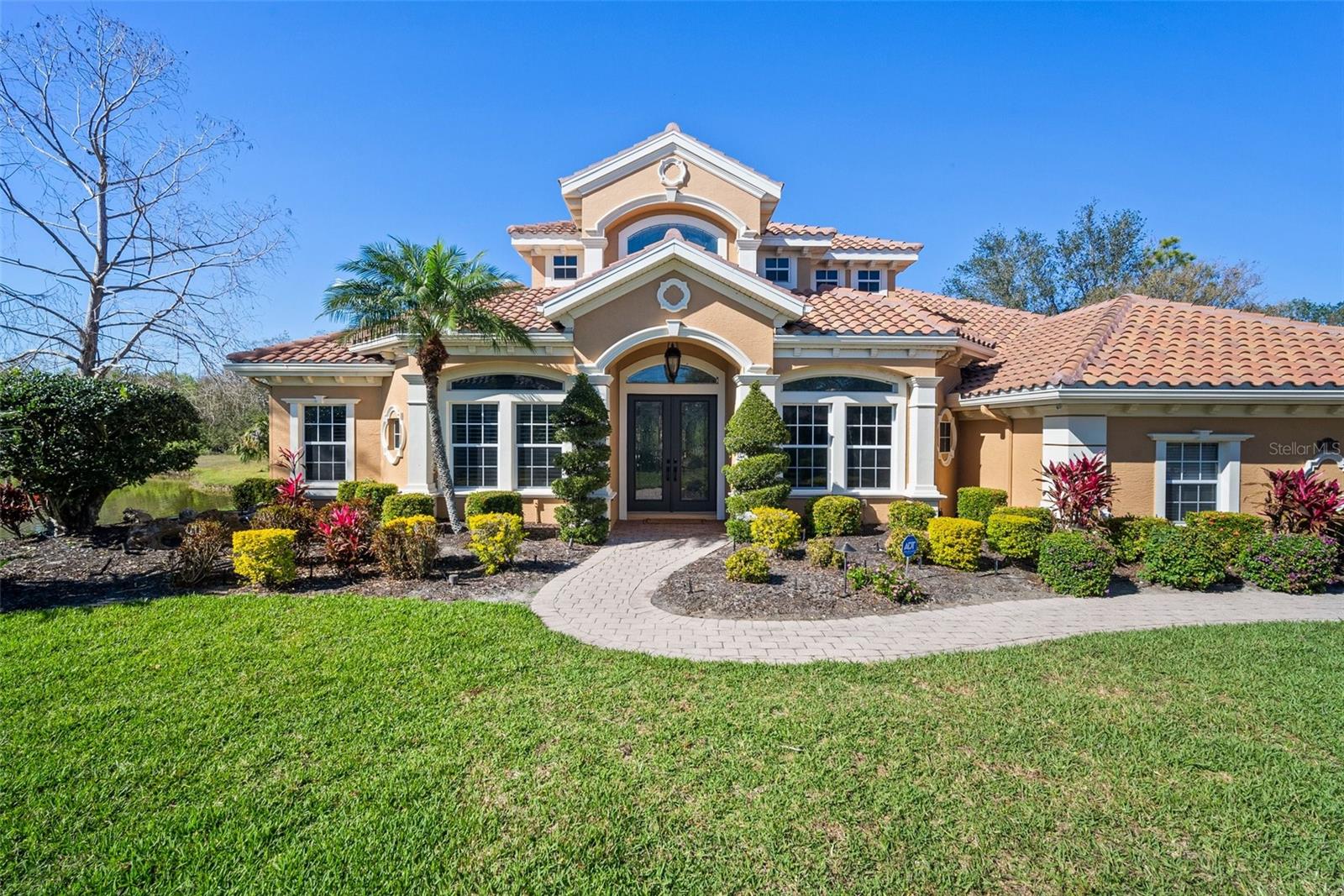22354 Panther Loop, Bradenton, FL 34202
Property Photos

Would you like to sell your home before you purchase this one?
Priced at Only: $1,425,000
For more Information Call:
Address: 22354 Panther Loop, Bradenton, FL 34202
Property Location and Similar Properties
- MLS#: A4644931 ( Residential )
- Street Address: 22354 Panther Loop
- Viewed: 2
- Price: $1,425,000
- Price sqft: $296
- Waterfront: Yes
- Wateraccess: Yes
- Waterfront Type: Pond
- Year Built: 2005
- Bldg sqft: 4814
- Bedrooms: 5
- Total Baths: 3
- Full Baths: 3
- Garage / Parking Spaces: 3
- Days On Market: 51
- Additional Information
- Geolocation: 27.3964 / -82.3185
- County: MANATEE
- City: Bradenton
- Zipcode: 34202
- Subdivision: Preserve At Panther Ridge Ph I
- Elementary School: Robert E Willis
- Middle School: Nolan
- High School: Lakewood Ranch
- Provided by: MICHAEL SAUNDERS & COMPANY
- DMCA Notice
-
DescriptionNestled within the prestigious Preserve at Panther Ridge, this exceptional luxury home captivates with its striking design and exquisite features. Spanning an impressive 3,319 square feet, the residence is situated on a lush 1.67 acre lakefront lot that offers serene views and a peaceful ambiance. Built by renowned custom luxury home builder, Arthur Rutenberg Homes, this property embodies the perfect blend of elegance and comfort, making it a prime choice for discerning buyers seeking a refined lifestyle. The versatility of the home's floorplan adds to its appeal, allowing for a flexible layout that can accommodate various needs, whether it be configured as five bedrooms plus an office or four bedrooms with additional spaces for leisure or productivity. The bonus room, accentuated by vaulted ceilings and a cozy window seat, seamlessly connects to the outdoor area through sliding doors, fostering a seamless transition between indoor and outdoor living. This design not only maximizes space but also enhances the overall sense of tranquility that the home provides. Outdoor space is a highlight of this residence, featuring breathtaking views of the shimmering lake and surrounding woodlands. The beautifully landscaped backyard is graced with mature live oaks, stately palm trees, and blooming magnolias, with enchanting jasmine archways that guide you to a serene outdoor oasis. Whether hosting gatherings or enjoying quiet moments, this exquisite outdoor setting serves as the perfect backdrop for relaxation and entertainment. Inside, the upgraded kitchen is a chef's dream, featuring custom cabinets, pull out drawers, and an impressive Blanco farmhouse sink. The expansive island with its breakfast bar provides an ideal space for gatherings, while the open concept layout invites abundant natural light, creating a warm and inviting atmosphere. The living areas, adorned with refinished wood floors, architectural beams, and crown molding, reflect a commitment to luxury. A two sided gas fireplace enhances the cozy ambiance in both the living room and kitchen nook, perfect for unwinding after a long day. The resort style pool and spa, equipped with an automated in pool cleaning system, offer year round enjoyment and relaxation. The recent upgrades, including a new heat pump and pool pump, ensure peace of mind and effortless maintenance. Entering the primary suite through elegant double glass doors reveals a private sanctuary characterized by sophisticated design elements, including a spacious seating area that overlooks the tranquil pool. The newly renovated primary bath exudes luxury with custom cabinetry and upscale finishes, featuring a lavish walk in shower that invites a spa like experience. This exceptional luxury home in the Preserve at Panther Ridge is more than just a residence; it is a lifestyle of comfort, beauty, and elegance, perfectly suited for those who appreciate the finer things in life.
Payment Calculator
- Principal & Interest -
- Property Tax $
- Home Insurance $
- HOA Fees $
- Monthly -
Features
Building and Construction
- Builder Model: St Vincent II
- Builder Name: Arthur Rutenberg Homes
- Covered Spaces: 0.00
- Exterior Features: RainGutters
- Flooring: Brick
- Living Area: 3319.00
- Roof: Concrete, Tile
Land Information
- Lot Features: Flat, Level, OutsideCityLimits, OversizedLot, Landscaped
School Information
- High School: Lakewood Ranch High
- Middle School: Nolan Middle
- School Elementary: Robert E Willis Elementary
Garage and Parking
- Garage Spaces: 3.00
- Open Parking Spaces: 0.00
- Parking Features: Garage, GarageDoorOpener, Oversized
Eco-Communities
- Pool Features: Gunite, InGround, ScreenEnclosure
- Water Source: Well
Utilities
- Carport Spaces: 0.00
- Cooling: CentralAir, Zoned, CeilingFans
- Heating: Central, Electric
- Pets Allowed: Yes
- Sewer: SepticTank
- Utilities: CableConnected, ElectricityConnected, UndergroundUtilities
Amenities
- Association Amenities: TennisCourts, Trails
Finance and Tax Information
- Home Owners Association Fee Includes: CableTv, Internet
- Home Owners Association Fee: 766.50
- Insurance Expense: 0.00
- Net Operating Income: 0.00
- Other Expense: 0.00
- Pet Deposit: 0.00
- Security Deposit: 0.00
- Tax Year: 2024
- Trash Expense: 0.00
Other Features
- Appliances: Disposal
- Country: US
- Interior Features: BuiltInFeatures, CeilingFans, CrownMolding, HighCeilings, MainLevelPrimary, StoneCounters, SplitBedrooms, SolidSurfaceCounters, WoodCabinets, WindowTreatments, SeparateFormalDiningRoom, SeparateFormalLivingRoom
- Legal Description: LOT 217 PRESERVE AT PANTHER RIDGE PHASE IIA PI#3321.1385/9
- Levels: One
- Area Major: 34202 - Bradenton/Lakewood Ranch/Lakewood Rch
- Occupant Type: Owner
- Parcel Number: 332113859
- Possession: CloseOfEscrow
- Style: FrenchProvincial, Ranch
- The Range: 0.00
- View: Pond, Pool, TreesWoods, Water
- Zoning Code: PDA
Similar Properties
Nearby Subdivisions
0587600 River Club South Subph
Braden Woods Ph Ii
Braden Woods Ph Iii
Braden Woods Ph Iv
Braden Woods Ph V
Braden Woods Ph Vi
Braden Woods Sub Ph Ii
Concession
Concession Ph I
Concession Ph Ii Blk B Ph Iii
Country Club East At Lakewd Rn
Country Club East At Lakewood
Del Webb
Del Webb Lakewood Ranch
Del Webb Ph Ib Subphases D F
Del Webb Ph Ii Subphases 2a 2b
Del Webb Ph Ii Subphases 2a, 2
Del Webb Ph Iv Subph 4a 4b
Del Webb Ph V Sph D
Del Webb Ph V Subph 5a 5b 5c
Del Webb Ph V Subph 5a, 5b & 5
Isles At Lakewood Ranch Ph Ia
Isles At Lakewood Ranch Ph Ii
Isles At Lakewood Ranch Ph Iv
Lake Club
Lake Club Ph Iv Subph C1 Aka G
Lakewood Ranch Country Club Vi
Not Applicable
Oakbrooke Ii At River Club Nor
Palmbrooke At River Club North
Panther Ridge
Pomello Park
Preserve At Panther Ridg
Preserve At Panther Ridge
Preserve At Panther Ridge Ph I
Preserve At Panther Ridge Ph V
River Club North Lts 113147
River Club North Lts 185
River Club South Subphase Ii
River Club South Subphase Iii
River Club South Subphase Iv
River Club South Subphase V-b3
River Club South Subphase Va
River Club South Subphase Vb1
River Club South Subphase Vb3

- One Click Broker
- 800.557.8193
- Toll Free: 800.557.8193
- billing@brokeridxsites.com

















































































































































































































































































































































































































































































































































































