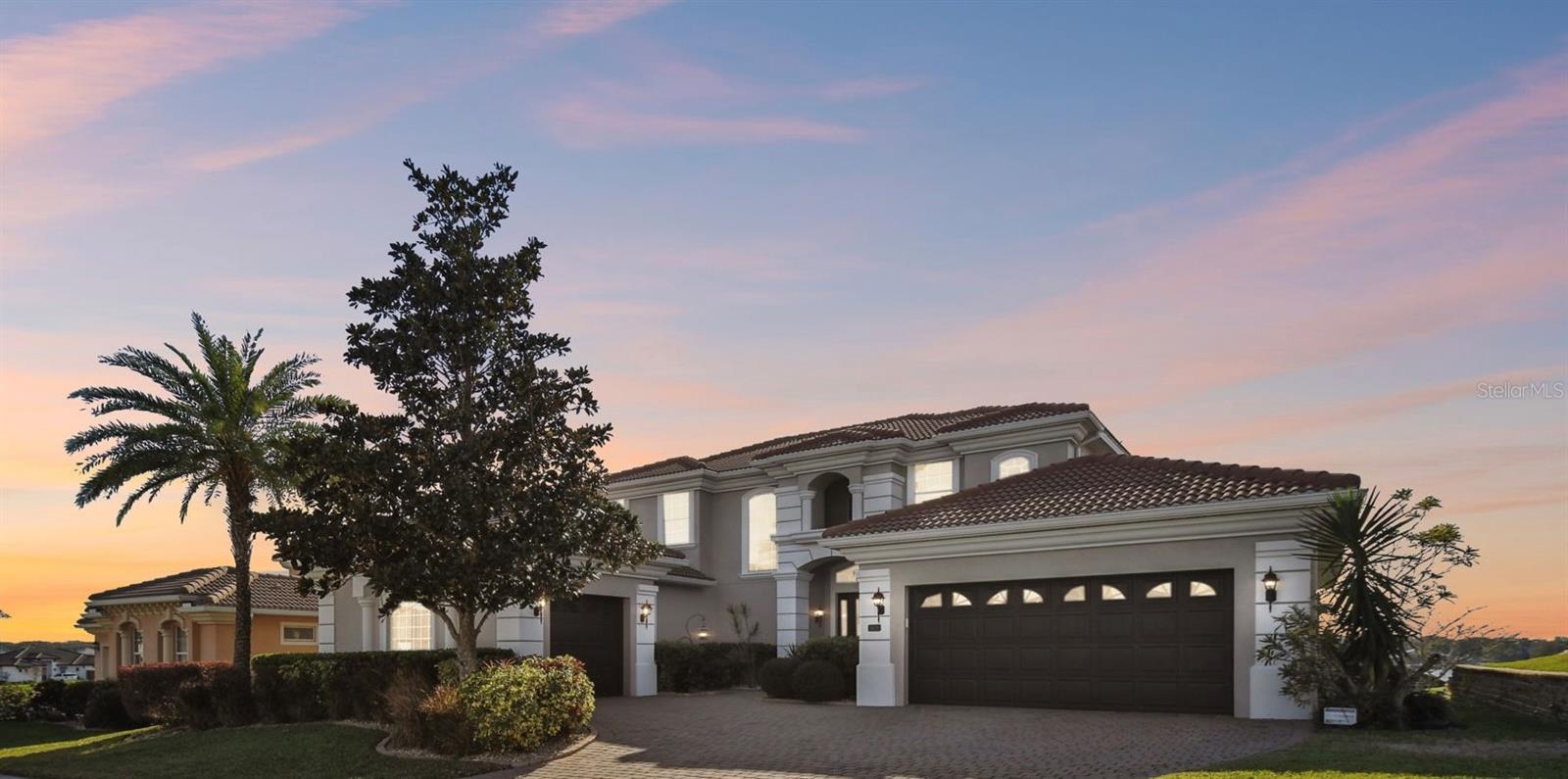4929 Tennessee Lake Drive, Auburndale, FL 33823
Property Photos

Would you like to sell your home before you purchase this one?
Priced at Only: $649,900
For more Information Call:
Address: 4929 Tennessee Lake Drive, Auburndale, FL 33823
Property Location and Similar Properties
- MLS#: L4951311 ( Residential )
- Street Address: 4929 Tennessee Lake Drive
- Viewed: 4
- Price: $649,900
- Price sqft: $149
- Waterfront: No
- Year Built: 2010
- Bldg sqft: 4367
- Bedrooms: 4
- Total Baths: 4
- Full Baths: 4
- Garage / Parking Spaces: 3
- Days On Market: 186
- Additional Information
- Geolocation: 28.1434 / -81.8071
- County: POLK
- City: Auburndale
- Zipcode: 33823
- Subdivision: Lake Juliana Estates
- Provided by: DORY RODRIGUEZ JOSEPH RE LLC
- DMCA Notice
-
DescriptionLuxury lakefront living in a gated community bring your boat! Discover the perfect blend of elegance and resort style living in this gorgeous toll brothers built home, nestled in an exclusive gated lakefront community conveniently located between tampa and orlando, just minutes from i 4. Enjoy direct access to lake juliana, a stunning 924 acre boating and fishing paradise, with a private community boat ramp for endless water activities. This energy efficient masterpiece sits on an oversized lot with serene views of lush trees and the lake, offering a sophisticated florida style open concept design with impeccable architectural details. Resort style amenities & prime location indulge in world class amenities overlooking the pristine 106 acre lake tennessee, including:? Resort style pool? Private boat ramp for skiing, canoeing & fishing? State of the art fitness center & clubhouse? Tennis & basketball courts? Playground & walking trails? Two fish stocked lakes for the ultimate anglers retreat elegant & functional design step into a grand two story foyer showcasing a stunning wood & iron staircase. This thoughtfully designed 4 bedroom, 3. 5 bath home offers an exceptional floor plan perfect for florida living. ? Spacious 3 car garage with 2/1 split for added convenience? Private home office with its own exterior entry door ideal for remote work? Grand first floor master suite featuring tray ceilings, crown molding, and private french door access to the lanai? Two separate walk in closets & spa like ensuite bath upstairs, youll find:? Three additional bedrooms, including one with a private ensuite bath? Open loft area plus a full sized bonus/family room luxurious finishes & modern conveniences? Central vacuum system for effortless maintenance? Brick paved, screened lanai with french door access from both the family room & master suite? Full size pool bath with shower for easy outdoor living? Tile roof & irrigation system for a beautifully maintained landscape prime location? Brand new publix shopping center just around the corner? Top rated berkley schools nearby this home offers the perfect balance of luxury, comfort, and outdoor adventurea rare opportunity to enjoy lakefront living at its finest! Schedule your private tour today!
Payment Calculator
- Principal & Interest -
- Property Tax $
- Home Insurance $
- HOA Fees $
- Monthly -
Features
Building and Construction
- Covered Spaces: 3.00
- Exterior Features: SprinklerIrrigation, Lighting, Other
- Flooring: Carpet, EngineeredHardwood, Tile, Wood
- Living Area: 3386.00
- Roof: Tile
Garage and Parking
- Garage Spaces: 3.00
- Open Parking Spaces: 0.00
Eco-Communities
- Water Source: Public
Utilities
- Carport Spaces: 0.00
- Cooling: CentralAir
- Heating: Electric
- Pets Allowed: Yes
- Sewer: PublicSewer
- Utilities: CableAvailable, CableConnected, ElectricityAvailable, ElectricityConnected, HighSpeedInternetAvailable, MunicipalUtilities, PhoneAvailable, SewerAvailable, SewerConnected, UndergroundUtilities, WaterAvailable, WaterConnected
Finance and Tax Information
- Home Owners Association Fee: 590.97
- Insurance Expense: 0.00
- Net Operating Income: 0.00
- Other Expense: 0.00
- Pet Deposit: 0.00
- Security Deposit: 0.00
- Tax Year: 2024
- Trash Expense: 0.00
Other Features
- Appliances: BuiltInOven, Cooktop, Dryer, Dishwasher, ElectricWaterHeater, Disposal, Microwave, RangeHood, Washer
- Association Name: Evergreen Lifestyles Mgmt/Zayrillann Lorenzo
- Association Phone: 877-221-6919
- Country: US
- Interior Features: TrayCeilings, CrownMolding, EatInKitchen, HighCeilings, KitchenFamilyRoomCombo, LivingDiningRoom, MainLevelPrimary, OpenFloorplan, SolidSurfaceCounters, WalkInClosets, WindowTreatments
- Legal Description: LAKE JULIANA ESTATES PHASE 1 PB 139 PGS 49-57 LOT 169
- Levels: Two
- Area Major: 33823 - Auburndale
- Occupant Type: Owner
- Parcel Number: 25-27-16-299009-001690
- The Range: 0.00
- View: Lake, Water
Similar Properties
Nearby Subdivisions
Alberta Park Annex Rep
Alberta Park Sub
Amber Estates
Arietta Hills
Arietta Palms
Arietta Shores
Auburn Grove
Auburn Grove Ph I
Auburn Grove Ph Ii
Auburn Mobile Park
Auburn Oaks
Auburn Preserve
Auburndale Heights
Auburndale Lakeside Park
Auburndale Manor
Baywood Shores First Add
Berkley Pointe
Berkley Rdg Ph 03
Berkley Rdg Ph 2
Berkley Reserve Rep
Berkley Ridge
Berkley Ridge Ph 01
Brookland Park
Cadence Crossing
Caldwell Estates
Circuit Florida Condominium
Classic View Estates
Classic View Farms
Dennis Park
Diamond Ridge 02
Drexel Park
Enclave At Lake Myrtle
Enclavelk Arietta
Enclavelk Myrtle
Estates Auburndale
Estates Auburndale Ph 02
Estates Of Auburndale
Estatesauburndale Ph 2
Evyln Heights
Evyln Heights Unit 03 Rep
Godfrey Manor
Grimes Woodland Waters
Grove Estates Second Add
Hickory Ranch
Hills Arietta
Interlochen Subdivision
Keystone Manor
Kirkland Lake Estates
Kossuthville Townsite Sub
Lake Arietta Reserve
Lake Juliana Estates
Lake Whistler Estates
Lakedale Sub
Madalyn Cove
Midway Gardens
Midway Gdns
Not On List
Old Town Redding Sub
Paddock Place
Palmdale Sub
Prestown Sub
Rainbow Ridge
Reserve At Van Oaks
Reserve At Van Oaks Phase
Seasons/mattie Pointe
Seasonsmattie Pointe
Shaddock Estates
Strongs Sub
Summerlake Estates
Sun Acres 173 174 Un 2
The Reserve Van Oaks Ph 1
Triple Lake Sub
Van Lakes Three
Warercrest States
Water Ridge Sub
Watercrest Estates
Waterview
Whispering Oaks Estates
Whispering Pines Sub
Wihala Add
Witham Acres Rep

- One Click Broker
- 800.557.8193
- Toll Free: 800.557.8193
- billing@brokeridxsites.com








































































































