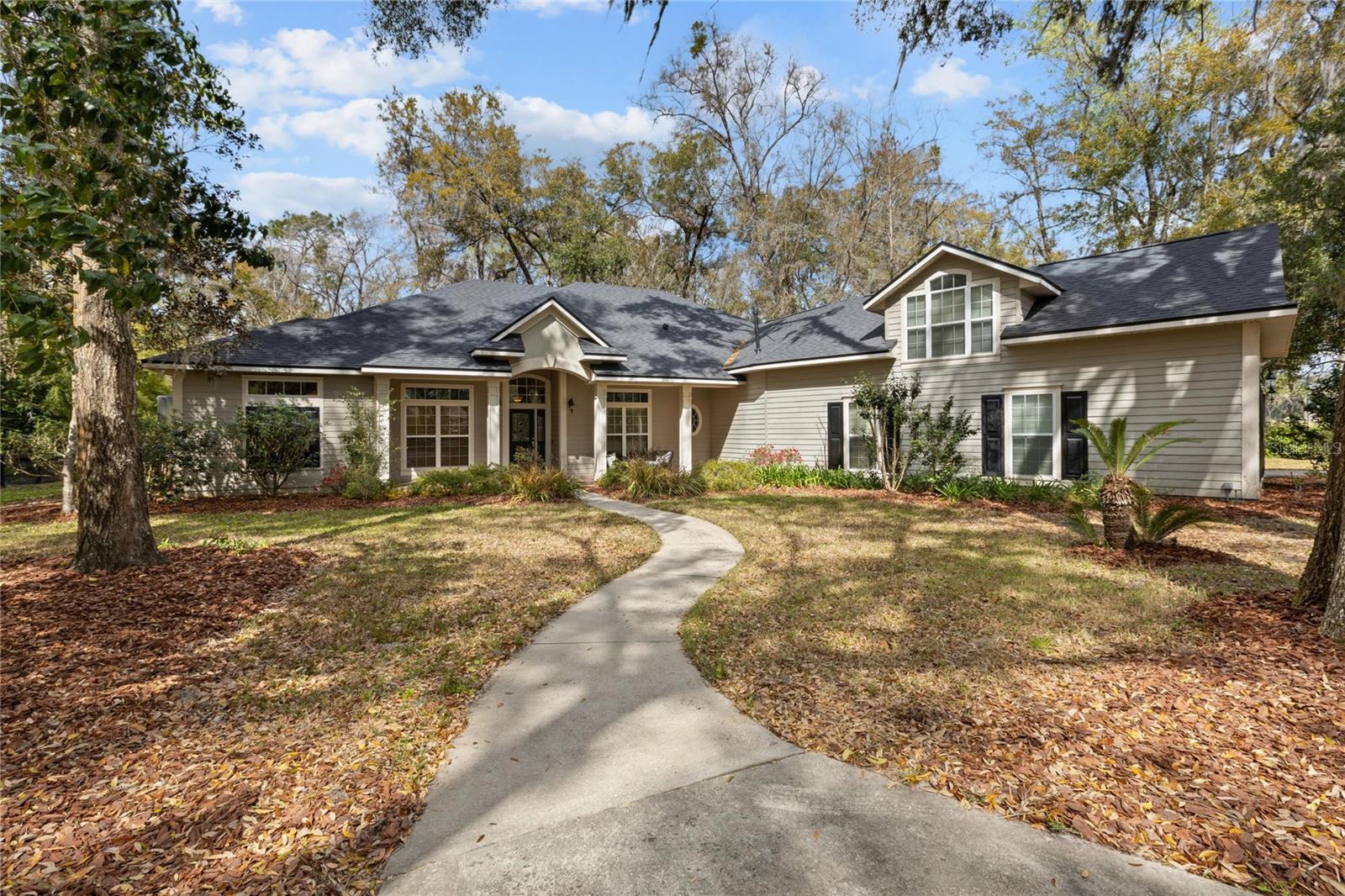14312 41st Avenue, Newberry, FL 32669
Property Photos

Would you like to sell your home before you purchase this one?
Priced at Only: $939,900
For more Information Call:
Address: 14312 41st Avenue, Newberry, FL 32669
Property Location and Similar Properties
- MLS#: GC528689 ( Residential )
- Street Address: 14312 41st Avenue
- Viewed: 8
- Price: $939,900
- Price sqft: $185
- Waterfront: No
- Year Built: 2003
- Bldg sqft: 5094
- Bedrooms: 5
- Total Baths: 5
- Full Baths: 3
- 1/2 Baths: 2
- Garage / Parking Spaces: 3
- Days On Market: 162
- Additional Information
- Geolocation: 29.6919 / -82.4964
- County: ALACHUA
- City: Newberry
- Zipcode: 32669
- Subdivision: Steeplechase Farms
- Elementary School: Meadowbrook
- Middle School: A. L. Mebane
- High School: Santa Fe
- Provided by: FLORIDA HOMES REALTY & MORTGAGE GVILLE
- DMCA Notice
-
DescriptionSeller offering closing cost assistance! Gated. Private. Pool. Acreage. Minutes from UFjust in time for fall. Welcome to 14312 NW 41st Avean exceptional estate style home in Steeplechase Farms, one of the most desirable acreage communities in Alachua County. Set on 1.78 professionally landscaped acres with no rear neighbors, this 5 bedroom, 5 bath custom home spans over 4,100 square feet of well zoned living space with timeless architectural details and flexible design. Inside, you'll find soaring vaulted ceilings, a dramatic floor to ceiling stone fireplace, and open views across the screened lanai and sparkling poolideal for year round hosting and indoor outdoor living. The kitchen features ample prep and storage space, with formal and informal areas nearby for dining, relaxing, or working from home. The main level includes a spacious primary suite with pool access and dual closets, three additional bedrooms, and a full upstairs suite with private bathwell suited for guests, multi generational living, or a creative studio. Updated systems and low maintenance landscaping make everyday living seamless. Outside, enjoy a private retreat with covered entertaining space, a screened pool, expansive green lawn beneath mature oaks, and a gated drive set well back from the road. Homes in Steeplechase with this combination of space, privacy, and poolside living are rareespecially with quick access to UF, Tioga, Publix, and top ranked schools. This is a place to gather, grow, and live the lifestyle youve been envisioning.
Payment Calculator
- Principal & Interest -
- Property Tax $
- Home Insurance $
- HOA Fees $
- Monthly -
Features
Building and Construction
- Builder Name: GW Robinson
- Covered Spaces: 0.00
- Exterior Features: Courtyard, FrenchPatioDoors, SprinklerIrrigation, Lighting
- Fencing: Wood
- Flooring: Carpet, Tile, Wood
- Living Area: 4110.00
- Roof: Shingle
Land Information
- Lot Features: Cleared, OversizedLot, Landscaped
School Information
- High School: Santa Fe High School-AL
- Middle School: A. L. Mebane Middle School-AL
- School Elementary: Meadowbrook Elementary School-AL
Garage and Parking
- Garage Spaces: 3.00
- Open Parking Spaces: 0.00
- Parking Features: Oversized
Eco-Communities
- Pool Features: Gunite, OutsideBathAccess, ScreenEnclosure
- Water Source: Public
Utilities
- Carport Spaces: 0.00
- Cooling: CentralAir, CeilingFans
- Heating: Central
- Pets Allowed: Yes
- Sewer: SepticTank
- Utilities: HighSpeedInternetAvailable, UndergroundUtilities
Amenities
- Association Amenities: Gated, Other, Trails
Finance and Tax Information
- Home Owners Association Fee: 750.00
- Insurance Expense: 0.00
- Net Operating Income: 0.00
- Other Expense: 0.00
- Pet Deposit: 0.00
- Security Deposit: 0.00
- Tax Year: 2024
- Trash Expense: 0.00
Other Features
- Appliances: BuiltInOven, Cooktop, Dryer, Dishwasher, ExhaustFan, Disposal, GasWaterHeater, IceMaker, Microwave, Range, Refrigerator, Washer
- Country: US
- Interior Features: BuiltInFeatures, TrayCeilings, CeilingFans, CrownMolding, CathedralCeilings, EatInKitchen, HighCeilings, KitchenFamilyRoomCombo, MainLevelPrimary, OpenFloorplan, SplitBedrooms, VaultedCeilings, WalkInClosets, WoodCabinets, WindowTreatments, Attic, SeparateFormalDiningRoom, SeparateFormalLivingRoom
- Legal Description: STEEPLECHASE FARMS PB S-88 LOT 1 OR 2374/2114
- Levels: Two
- Area Major: 32669 - Newberry
- Occupant Type: Owner
- Parcel Number: 04170-010-001
- Possession: CloseOfEscrow
- The Range: 0.00
- View: Pool
- Zoning Code: RE-1
Similar Properties
Nearby Subdivisions
Arbor Greens
Arbor Greens Ph 2
Arbor Greens Ph Ii
Avalon Woods
Avalon Woods Ph 1b Pb 38 Pg 40
Avalon Woods Ph 2 Pb 39 Pg 35
Avalon Woods Ph 3 Pb 39 Pg 14
Belmont Cluster Dev Ph 3
Belmont Cluster Ph 1
Buchanan Trails
Caraway
Cedar Estates Of Newberry
Charleston Ph Ii
Countryway Of Newberry Ph Ii
Countryway Of Newberry Ph Iv P
Countryway Of Newberry Ph V Pb
Countryway Town Square
Dalton Pines
Dylans Grove Ph Iia Pb 38 Pg 8
Fairway Pointe At West End
Farmsworth Tioga Heights
Kingston Place Pb 36 Pg 73
Laureate Village
Laureate Village Ph 1
Laureate Village Ph 1 Unit 2 P
Meadowview
N/a
Newberry Corners Ph Ia
Newberry Oaks
Newberry Oaks Ph 6
Newberry Oaks Ph 7
Newberry Oaks Ph 9
Newberry Place
Newtown 1894 Ph 2
Newtown 1894 Ph 3
Nippers Add
None
Norfleet Pines Sub
Not Available-other
Oak Park Ph 2 Pb 37 Pg 39
Oak View Village
Patio Homes Of West End
Replat Sylvania Terrace
Rolling Meadows
Sandy Pines Estates
Steeplechase Farms
Tara Esmeralda Ph I Pb 39 Pg 1
Tara Estates Pb 37 Pg 46
The Grove
The Villas Of West End
The Villas Of West End Unit 1
Town Of Tioga
Town Of Tioga Ph 10
Town Of Tioga Ph 13
Town Of Tioga Ph 18 Pb 34 Pg 8
Town Of Tioga Ph 8
Town Of Tioga Ph 9
Unknown Subdivision
Villas Of West End
West End
Wyndsong
Wyndsong Manor

- One Click Broker
- 800.557.8193
- Toll Free: 800.557.8193
- billing@brokeridxsites.com
































































