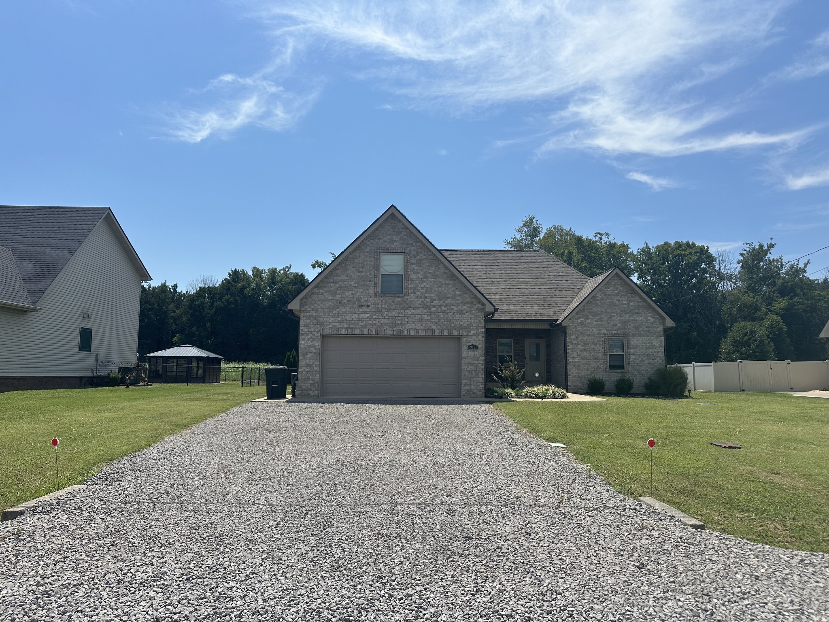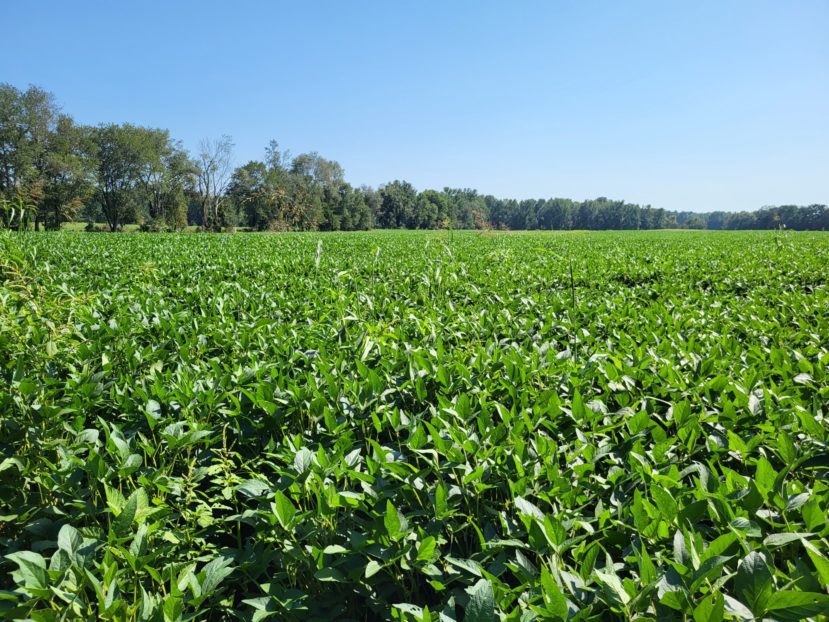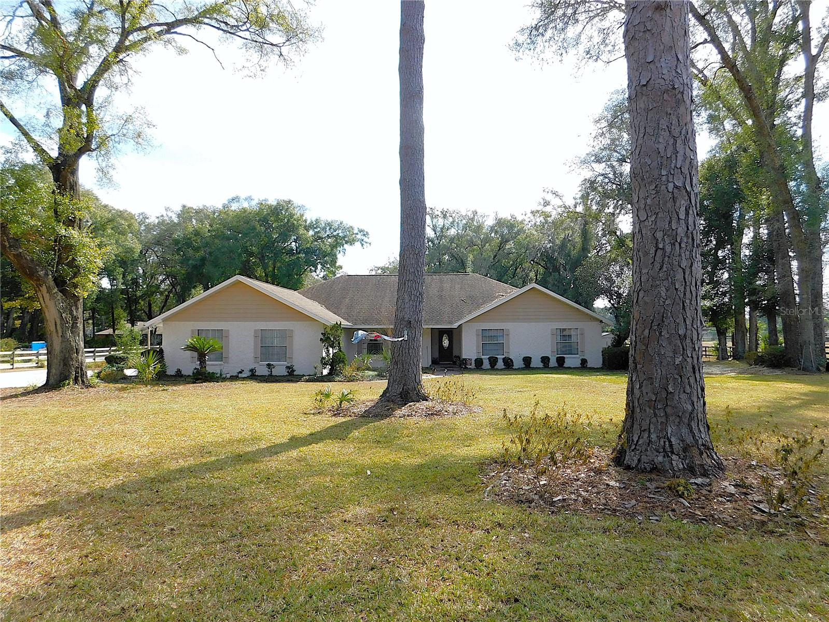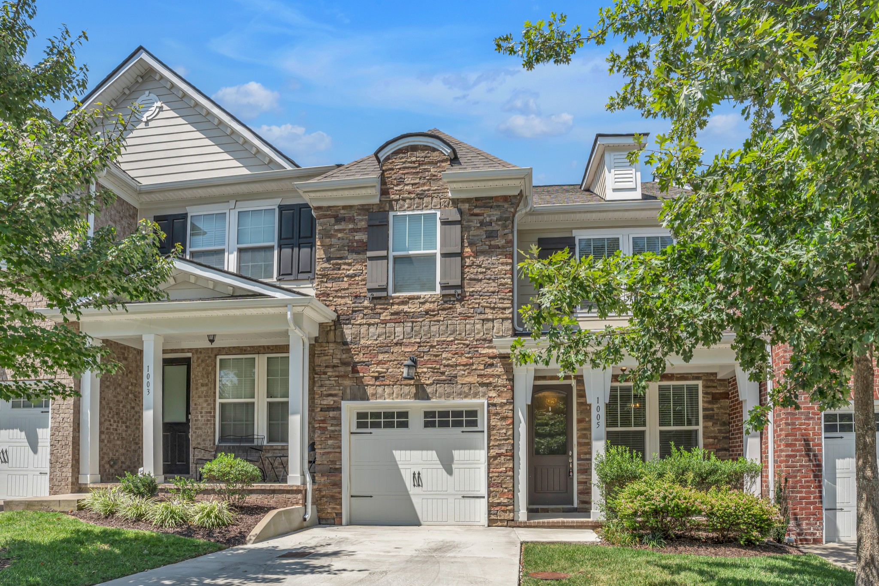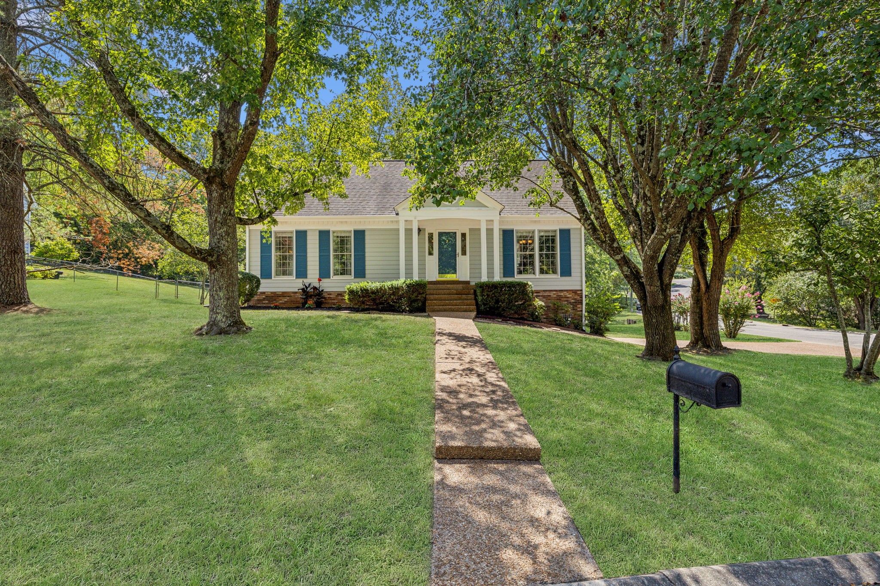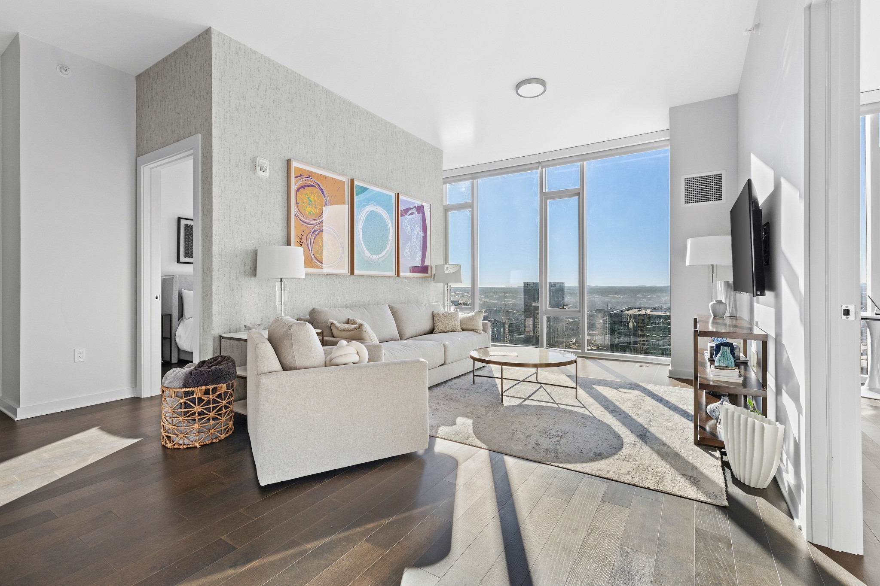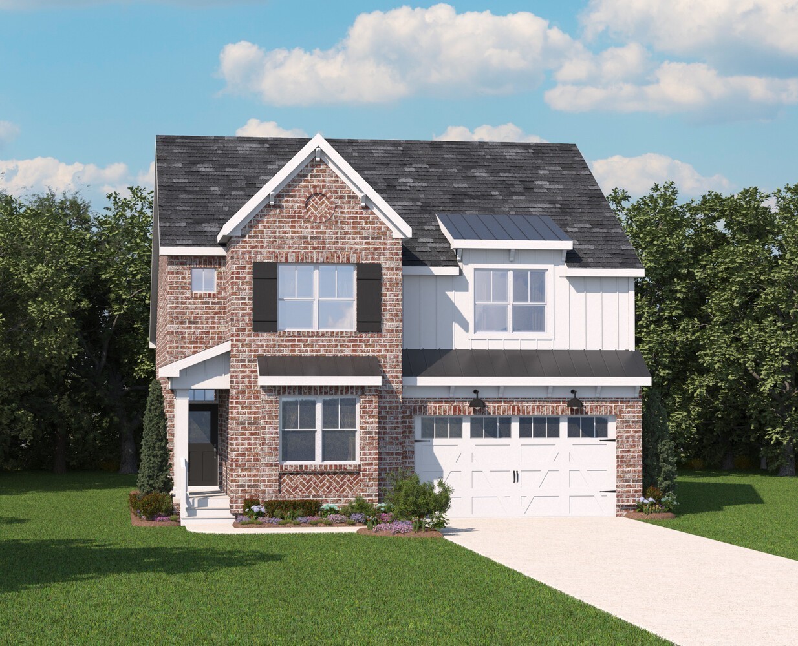4425 2nd Place, Ocala, FL 34471
Property Photos

Would you like to sell your home before you purchase this one?
Priced at Only: $425,000
For more Information Call:
Address: 4425 2nd Place, Ocala, FL 34471
Property Location and Similar Properties
- MLS#: OM696069 ( Residential )
- Street Address: 4425 2nd Place
- Viewed: 2
- Price: $425,000
- Price sqft: $134
- Waterfront: No
- Year Built: 1979
- Bldg sqft: 3173
- Bedrooms: 3
- Total Baths: 3
- Full Baths: 2
- 1/2 Baths: 1
- Garage / Parking Spaces: 2
- Days On Market: 67
- Additional Information
- Geolocation: 29.1854 / -82.0733
- County: MARION
- City: Ocala
- Zipcode: 34471
- Subdivision: Stonewood Estate
- Elementary School: Ward
- Middle School: Fort King
- High School: Forest
- Provided by: ASHLEY YATES REALTY
- DMCA Notice
-
DescriptionWelcome to Stonewood Estates, where charm, character, and a spa like retreat await you in this beautifully designed 3 bedroom, 2.5 bath home. Nestled on 0.40 acres, this 2,626 sq. ft. residence is full of cozy corners, inviting spaces, and unique architectural details that make it feel like a private sanctuary from the moment you arrive. From the road, the homes distinctive curb appeal sets the tone for the warmth and character found inside. Step through the door, and youll discover a blend of comfort and elegance, with soft natural light, warm finishes, and thoughtfully designed spaces that invite relaxation at every turn. The oversized kitchen is both functional and charming, featuring rich brown Corian countertops, a built in office nook, a double convection oven, and Google Smart can lighting. The living rooms dual sided fireplace adds a cozy glow, perfect for unwinding with a book or gathering with loved ones. At the heart of the home is the expansive 873 sq. ft. Florida room, a true oasis of light and tranquility, complete with four skylights and walls of windows that bring the outdoors in. Whether youre enjoying a morning coffee, practicing yoga, or hosting an intimate gathering, this space feels like a luxurious retreat. The primary suite continues the theme of relaxation, offering a spa inspired en suite bath with dual vanities, a shower tub combo, and a spacious walk in closet. The two guest bedrooms, connected by a Jack and Jill bathroom with dual vanities, provide comfort and privacy. A large laundry room adds an extra touch of convenience. Step outside to an oversized screened in porch that seamlessly extends onto a screened deck, creating a peaceful sanctuary for outdoor plants, morning meditation, or evening relaxation under the stars. This home has been meticulously maintained for ultimate peace of mind, featuring a new hot water tank (2024), a newer HVAC system (2022), and a roof replacement (2019). If youre searching for a home that blends character, comfort, and a spa like atmosphere, look no further. Schedule your private showing today and experience the tranquility of Stonewood Estates for yourself!
Payment Calculator
- Principal & Interest -
- Property Tax $
- Home Insurance $
- HOA Fees $
- Monthly -
Features
Building and Construction
- Covered Spaces: 0.00
- Exterior Features: Lighting, RainGutters
- Flooring: LuxuryVinyl, Tile, Wood
- Living Area: 2626.00
- Roof: Shingle
Land Information
- Lot Features: Cleared, Flat, Level, Landscaped
School Information
- High School: Forest High School
- Middle School: Fort King Middle School
- School Elementary: Ward-Highlands Elem. School
Garage and Parking
- Garage Spaces: 2.00
- Open Parking Spaces: 0.00
- Parking Features: Driveway, OffStreet
Eco-Communities
- Water Source: Public
Utilities
- Carport Spaces: 0.00
- Cooling: CentralAir, CeilingFans
- Heating: Central, Electric
- Sewer: PublicSewer
- Utilities: ElectricityConnected
Finance and Tax Information
- Home Owners Association Fee: 0.00
- Insurance Expense: 0.00
- Net Operating Income: 0.00
- Other Expense: 0.00
- Pet Deposit: 0.00
- Security Deposit: 0.00
- Tax Year: 2024
- Trash Expense: 0.00
Other Features
- Appliances: ConvectionOven, Dishwasher, Range, Refrigerator, Washer
- Country: US
- Interior Features: BuiltInFeatures, CeilingFans, EatInKitchen, Skylights, VaultedCeilings, WalkInClosets, WoodCabinets
- Legal Description: SEC 14 TWP 15 RGE 22 PLAT BOOK S PAGE 023 STONEWOOD ESTATES BLK C LOT 6
- Levels: One
- Area Major: 34471 - Ocala
- Occupant Type: Owner
- Parcel Number: 2779-003-006
- Style: MidCenturyModern
- The Range: 0.00
- Zoning Code: R1
Similar Properties
Nearby Subdivisions
Alvarez Grant
Andersons Add
Avondale
Bellwether
Cala Hills 02
Caldwell Add
Caldwells Add
Caldwells Add Ocala
Campalto
Carriage Hill
Cedar Hills Add
Cedar Hills Add No 2
Churchill
Country Estate
Country Estates South
Crestwood North Village 50
Crestwood North Village Un 36
Crestwood South Village
Crestwood Un 01
Doublegate
Druid Hill Rev
Druid Hills Rev
Druid Hills Rev Por
Eastwood Park Estate
Edgewood Park Un 02
El Dorado
Fisher Park
Fleming Charles Lt 03 Mcintosh
Forest Park
Fort King Forest
Fort King Forest Add 02
Garys Add
Glenview
Hidden Estate
Highlands Manor
Holcomb Ed
Hunters Ridge
Huntington
Kensington Court
Lake Louise Manor
Lake View Village
Laurel Run
Laurel Run Tracts F.g Creeksid
Laurel Run Tracts F.g. Creeksi
Laurel Wood
Lemonwood 02 Ph 04
Mcateers
Meadowview 03
Not In Hernando
Not On List
Oak Crk Caverns
Oak Leaf
Oak Rdg
Oak Terrace
Ocala Highlands
Ocala Highlands Add
Ocala Highlands Citrus Drive A
Ocala Hlnds
Of Caldwells Add
Osceola Estate
Palmetto Park
Polo Lane
Quail Creek
Quail Crk
Rivers Construction Co
Rosewoods
Sanchez Grant
Shady Hammock
Shady Wood Un 01
Sherwood Forest
Silver Spgs Shores Un 10
Silver Springs Shores Un 32
South Point
Southwood Park
Stonewood Estate
Stonewood Estates
Summitt 02
Suncrest
Sunset Add
Unr Sub
Waldos Place
Walnut Creek
West End
West End Addocala
West End Ocala
Westbury
White Oak Village
White Oak Village Ph 02
Windstream A
Winter Woods Un 02
Winterwoods
Woodfield Crossing
Woodfields
Woodfields Cooley Add
Woodfields Un 04
Woodfields Un 07
Woodland Estate
Woodland Magnolia Gardens
Woodland Pk
Woodland Villages
Woodwinds

- One Click Broker
- 800.557.8193
- Toll Free: 800.557.8193
- billing@brokeridxsites.com





















































































































































































































