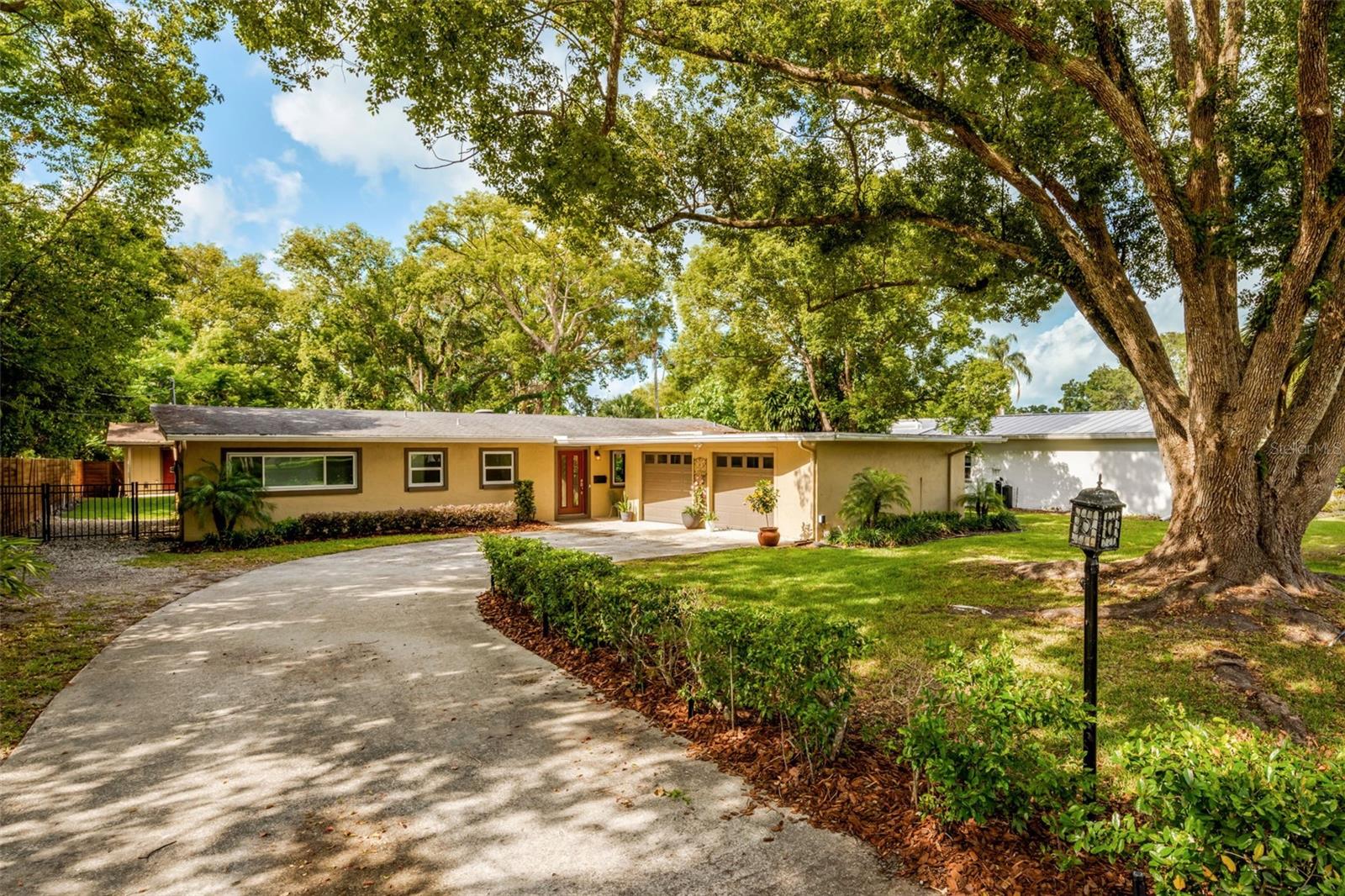2654 Derbyshire Road, Maitland, FL 32751
Property Photos

Would you like to sell your home before you purchase this one?
Priced at Only: $579,000
For more Information Call:
Address: 2654 Derbyshire Road, Maitland, FL 32751
Property Location and Similar Properties






- MLS#: S5121672 ( Residential )
- Street Address: 2654 Derbyshire Road
- Viewed: 5
- Price: $579,000
- Price sqft: $274
- Waterfront: No
- Year Built: 1973
- Bldg sqft: 2113
- Bedrooms: 4
- Total Baths: 2
- Full Baths: 2
- Garage / Parking Spaces: 2
- Days On Market: 94
- Additional Information
- Geolocation: 28.6398 / -81.3305
- County: ORANGE
- City: Maitland
- Zipcode: 32751
- Subdivision: Indian Hills Unit 9
- Provided by: FUSION FLORIDA REALTY LLC
- DMCA Notice
Description
Seller motivated! Priced to sell! Nestled in the heart of Maitland, this 4 bedroom, 2 bath home is a sanctuary for those who demand the finest in life. Step into this stunning home, lovingly restored with attention to detail by the current owner, where modern comfort meets timeless charm. Inside discover meticulously updated spaces, where you will find a Zen like screened porch and a serene back yard lushly landscaped with mature fruit trees and an expansive vegetable garden. This is more than a home; it is a sanctuary. Enjoy the benefits of a recently installed solar roof and upgraded insulation, providing energy efficiency and cost savings. The heart of the home is a stunning kitchen featuring elegant granite countertops and backsplash with dove slim shaker cabinets with soft close features. This space is perfect for everyday living and entertaining. Retreat to the primary suite, a haven of serenity, with a large walk in closet and ensuite bath boasting a granite countertop dual sink vanity, marble shower and glass enclosure. This home offers the perfect blend of value and comfort. Situated minutes from downtown Winter Park, youll enjoy proximity to upscale boutiques, cafs and fine dining, making this home as convenient as it is exquisite. This Is a rare opportunity to own a meticulously maintained and beautifully updated property. It Is ready for you to move in and enjoy.
Description
Seller motivated! Priced to sell! Nestled in the heart of Maitland, this 4 bedroom, 2 bath home is a sanctuary for those who demand the finest in life. Step into this stunning home, lovingly restored with attention to detail by the current owner, where modern comfort meets timeless charm. Inside discover meticulously updated spaces, where you will find a Zen like screened porch and a serene back yard lushly landscaped with mature fruit trees and an expansive vegetable garden. This is more than a home; it is a sanctuary. Enjoy the benefits of a recently installed solar roof and upgraded insulation, providing energy efficiency and cost savings. The heart of the home is a stunning kitchen featuring elegant granite countertops and backsplash with dove slim shaker cabinets with soft close features. This space is perfect for everyday living and entertaining. Retreat to the primary suite, a haven of serenity, with a large walk in closet and ensuite bath boasting a granite countertop dual sink vanity, marble shower and glass enclosure. This home offers the perfect blend of value and comfort. Situated minutes from downtown Winter Park, youll enjoy proximity to upscale boutiques, cafs and fine dining, making this home as convenient as it is exquisite. This Is a rare opportunity to own a meticulously maintained and beautifully updated property. It Is ready for you to move in and enjoy.
Payment Calculator
- Principal & Interest -
- Property Tax $
- Home Insurance $
- HOA Fees $
- Monthly -
Features
Building and Construction
- Covered Spaces: 0.00
- Fencing: Vinyl
- Flooring: Laminate
- Living Area: 1593.00
- Roof: Shingle
Garage and Parking
- Garage Spaces: 2.00
- Open Parking Spaces: 0.00
Eco-Communities
- Water Source: Public
Utilities
- Carport Spaces: 0.00
- Cooling: CentralAir, CeilingFans
- Heating: Central, Electric
- Sewer: PublicSewer
- Utilities: CableAvailable
Finance and Tax Information
- Home Owners Association Fee: 0.00
- Insurance Expense: 0.00
- Net Operating Income: 0.00
- Other Expense: 0.00
- Pet Deposit: 0.00
- Security Deposit: 0.00
- Tax Year: 2024
- Trash Expense: 0.00
Other Features
- Appliances: Dryer, Dishwasher, ExhaustFan, ElectricWaterHeater, Disposal, Microwave, Range, Refrigerator, Washer
- Country: US
- Interior Features: BuiltInFeatures, CeilingFans, LivingDiningRoom, SolidSurfaceCounters, WoodCabinets
- Legal Description: LOT 1 INDIAN HILLS UNIT 9 PB 18 PG 30
- Levels: One
- Area Major: 32751 - Maitland / Eatonville
- Occupant Type: Owner
- Parcel Number: 20-21-30-521-0000-0010
- The Range: 0.00
- Zoning Code: R-1A
Similar Properties
Nearby Subdivisions
Adams Grove
Brittany Gardens
Coffins Sub
Cove Colony
Dixie Terrace
Dommerich Estates
Dommerich Estates 1st Add
Dommerich Hills
Dommerich Hills Fifth Add
Dommerich Hills First Add
Dommerich Woods
Dommerich Woods Unit 1
Druid Hills Estates 1st Additi
Druid Hills Park
English Estates
English Estates Unit 1
English Estates Unit 3
English Woods
First Add To Calhouns Sub
Forest Brook
Hamlet At Maitland
Hidden Estates
Hidden Estates Unit 3
Highland Park Estates
Indian Hills
Indian Hills Unit 9
Lake Maitland Manor
Lake Sybelia Cove
Lakewood Shores
Lakewood Shores 1st Add
Long Branch Sub
Maddon Cove 4724
Maitland Club Rep
Maitland Manor Subdivision
Minnehaha Shores
None
Northgate
Northwood Heights
Not On The List
Oakland Shores
Oakleigh 3rd Add
Park Lake Shores
Poors 2nd Add
Replat Blk B Poors Add
Schoolview Add
Stonewood
Sybelia Shores Second Add
Terra Place
Winfield
X
Contact Info

- One Click Broker
- 800.557.8193
- Toll Free: 800.557.8193
- billing@brokeridxsites.com














































