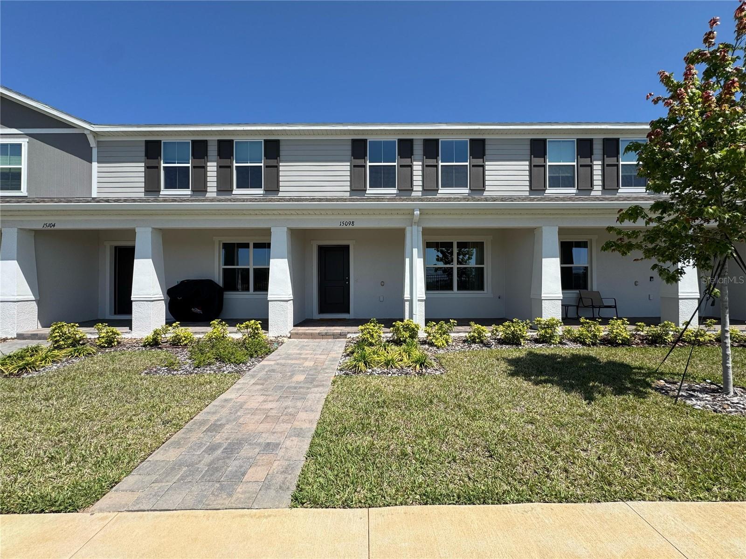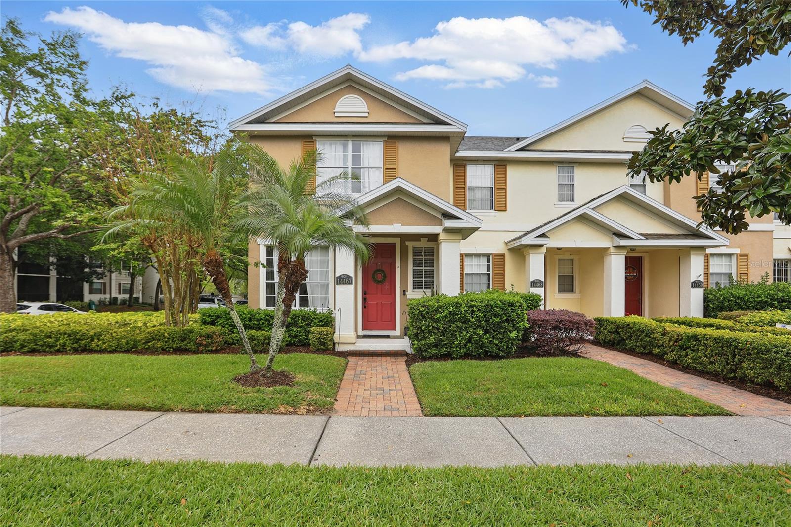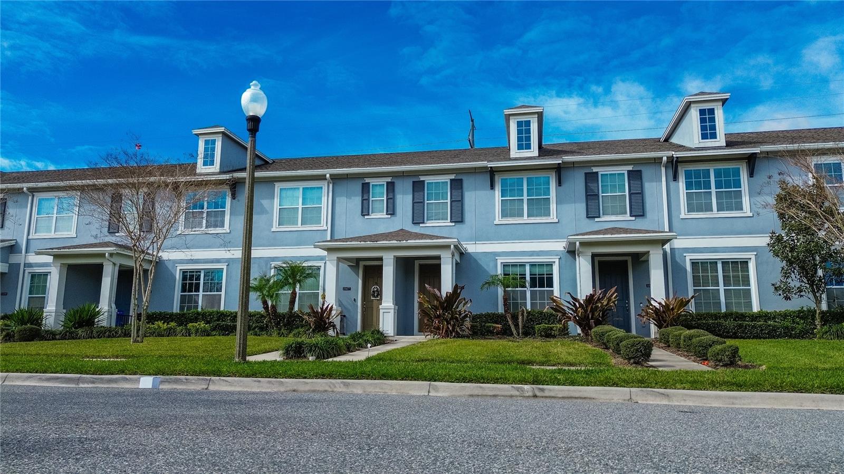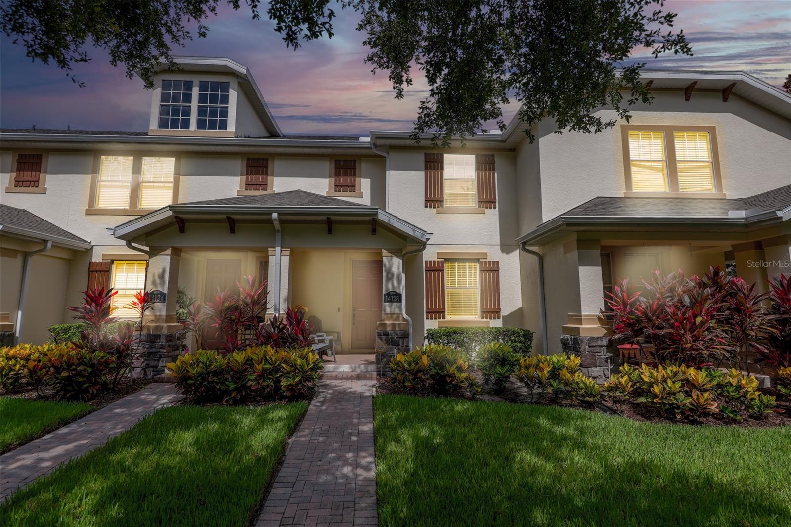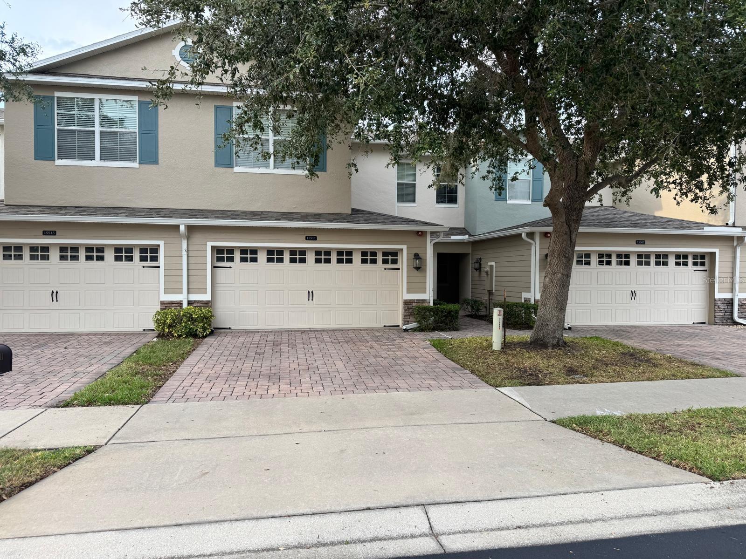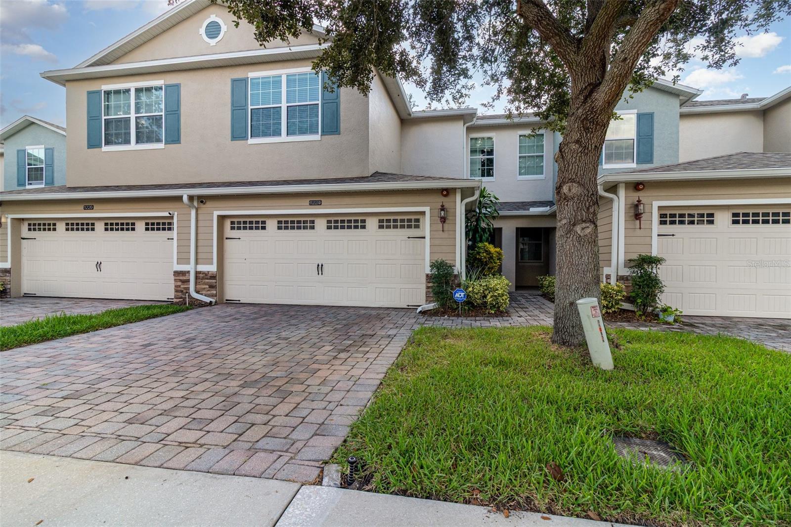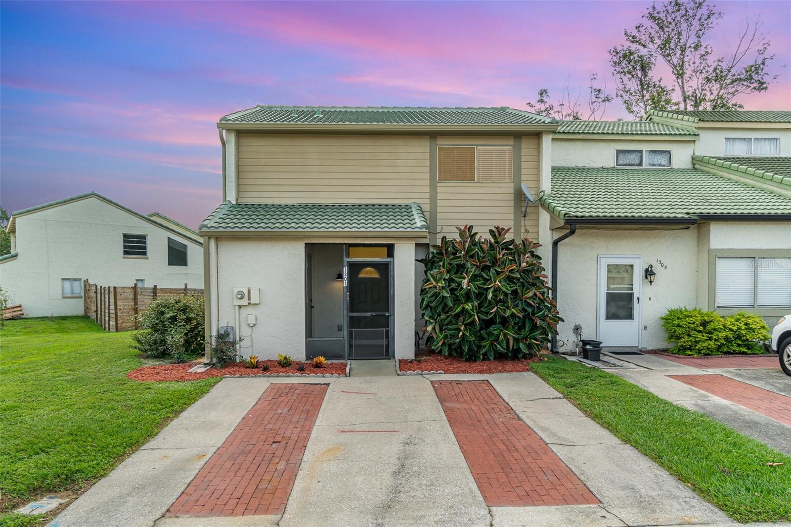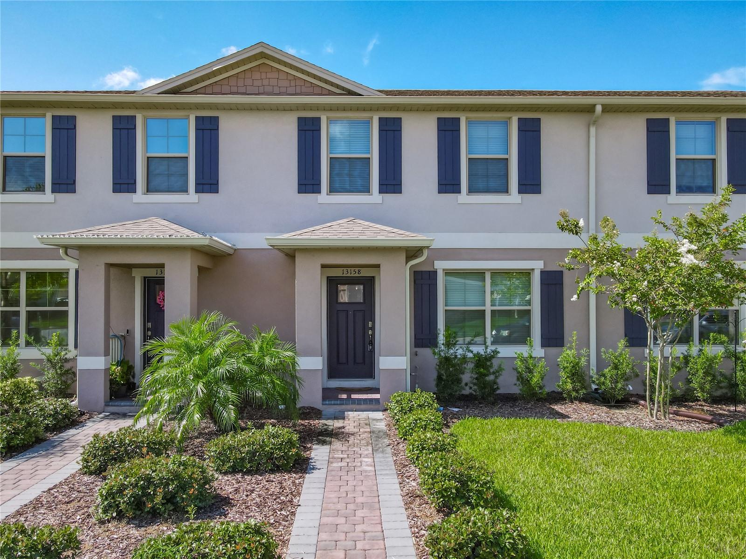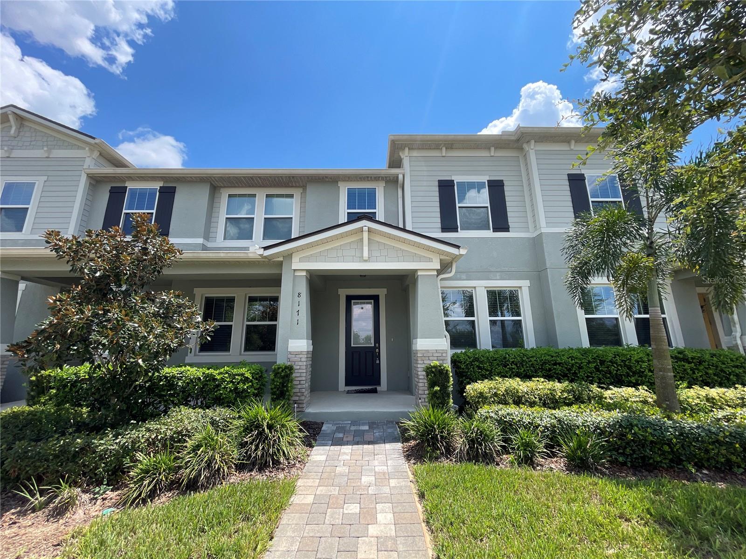6394 Tabebuia Parkway, Winter Garden, FL 34787
Property Photos

Would you like to sell your home before you purchase this one?
Priced at Only: $350,590
For more Information Call:
Address: 6394 Tabebuia Parkway, Winter Garden, FL 34787
Property Location and Similar Properties
- MLS#: O6284609 ( Residential )
- Street Address: 6394 Tabebuia Parkway
- Viewed: 10
- Price: $350,590
- Price sqft: $226
- Waterfront: No
- Year Built: 2024
- Bldg sqft: 1553
- Bedrooms: 3
- Total Baths: 3
- Full Baths: 2
- 1/2 Baths: 1
- Garage / Parking Spaces: 2
- Days On Market: 192
- Additional Information
- Geolocation: 28.4604 / -81.651
- County: ORANGE
- City: Winter Garden
- Zipcode: 34787
- Subdivision: Silverleaf Oaks
- Elementary School: Hamlin
- Middle School: Hamlin
- High School: Horizon
- Provided by: PULTE REALTY OF NORTH FLORIDA LLC
- DMCA Notice
-
DescriptionUnder Construction. Discover Silverleaf Oaks in Winter Garden! This new home community will feature a collection of single family and townhomes in desirable Horizon West. Located in the heart of Orlandos attractions, residents will enjoy an array of amenities, including a resort style pool, cabana, and playground without a CDD. Plus, minutes to shopping, dining, and entertaining Now Open! Introducing the Orchid interior unit townhome by Pulte, a new construction home that seamlessly combines luxury and convenience. This modern townhome features 3 bedrooms, 2 full bathrooms, a powder room, and a 2 car rear facing garage, all complemented by our Move In Ready appliance and window blinds package. The first floor is designed with entertaining in mind, offering an open concept kitchen, caf, and gathering room that flow together effortlessly. The chef inspired kitchen is a highlight, featuring a large center island, a spacious storage pantry, Trenton Burlap cabinetry, a decorative tile backsplash, Lagoon quartz countertops, and stainless steel appliances, including a refrigerator and vented microwave. The first floor powder room adds an extra layer of convenience for guests. The entire first floor, including the kitchen, caf, gathering room, bathrooms, and laundry room, is finished with elegant porcelain tile for both style and easy maintenance. At the end of the day, retreat to your private oasis on the second floor. The Owners Suite offers a spacious walk in closet and a luxurious en suite bathroom with a double sink, quartz topped vanity and a glass enclosed shower. Two additional bedrooms, a secondary bathroom, and a linen closet for added storage are located on the opposite side of the floor, ensuring privacy and plenty of space. Soft, stain resistant Shaw brand carpet adds comfort to the stairs and bedrooms, creating a cozy atmosphere throughout. With thoughtful design, high end finishes, and a focus on everyday convenience, the Orchid townhome is a perfect blend of style and practicality, offering a truly elevated living experience.
Payment Calculator
- Principal & Interest -
- Property Tax $
- Home Insurance $
- HOA Fees $
- Monthly -
Features
Building and Construction
- Builder Model: Orchid
- Builder Name: Pulte
- Covered Spaces: 2.00
- Flooring: Carpet, Tile
- Living Area: 1553.00
- Roof: Shingle
Property Information
- Property Condition: UnderConstruction
Land Information
- Lot Features: Cleared, Flat, Level, Landscaped
School Information
- High School: Horizon High School
- Middle School: Hamlin Middle
- School Elementary: Hamlin Elementary
Garage and Parking
- Garage Spaces: 2.00
- Open Parking Spaces: 0.00
- Parking Features: Driveway, Garage, GarageDoorOpener, GarageFacesRear
Eco-Communities
- Green Energy Efficient: Hvac, Insulation, Roof, Thermostat, WaterHeater, Windows
- Pool Features: Gunite, InGround, OutsideBathAccess, Association, Community
- Water Source: Public
Utilities
- Carport Spaces: 0.00
- Cooling: CentralAir
- Heating: Central, Electric, HeatPump
- Pets Allowed: NumberLimit
- Sewer: PublicSewer
- Utilities: CableAvailable, ElectricityConnected, HighSpeedInternetAvailable, MunicipalUtilities, PhoneAvailable, SewerConnected, UndergroundUtilities, WaterConnected
Amenities
- Association Amenities: Clubhouse, FitnessCenter, Pool, RecreationFacilities, Trails
Finance and Tax Information
- Home Owners Association Fee Includes: AssociationManagement, Insurance, Internet, MaintenanceGrounds, Pools, RecreationFacilities
- Home Owners Association Fee: 277.00
- Insurance Expense: 0.00
- Net Operating Income: 0.00
- Other Expense: 0.00
- Pet Deposit: 0.00
- Security Deposit: 0.00
- Tax Year: 2024
- Trash Expense: 0.00
Other Features
- Appliances: Dryer, Dishwasher, Disposal, Microwave, Range, Refrigerator, Washer
- Association Name: Erik Baker
- Country: US
- Furnished: Unfurnished
- Interior Features: EatInKitchen, KitchenFamilyRoomCombo, OpenFloorplan, StoneCounters, SplitBedrooms, SmartHome, UpperLevelPrimary, WalkInClosets, Loft
- Legal Description: SILVERLEAF OAKS AT HAMLIN PHASE 3A 115/63 LOT 421
- Levels: Two
- Area Major: 34787 - Winter Garden/Oakland
- Occupant Type: Vacant
- Parcel Number: 30-23-27-8139-04-210
- The Range: 0.00
- Views: 10
- Zoning Code: PD/AN
Similar Properties
Nearby Subdivisions
30 North Park
Encoreovationph 4b
Hamlin Rdg
Hamlin Reserve
Hamlin Ridge
Harvest At Ovation
Harvest/ovation
Harvestovation
Hawksmoor Phase 2
Hawksmoorph 1
Hawksmoorph 3
Highlandssummerlake Grvs Ph 1
Lakeshore Preserve Ph 1
Lakeview Village Estates
Mezzano
Orchard Hills Ph 4
Osprey Ranch
Osprey Ranch - Phase 1
Park Place
Park Placewinter Garden
Parkview At Hamlin
Serenade At Ovation
Silverleaf Oaks
Stoneybrook West I
Storey Grove Ph 1b3
Storey Grove Ph 2
Summerlake Pd Ph 2c 2d 2e
Summerlake Pd Ph 2c2e
Tribute At Ovation
Village Grove Ph 01
Village Grove Ph 02
Walkers Grove Townhomes
Walkers Grove Twnhms
Waterleigh
Waterleigh Ph 2b
Waterleigh Ph 3b 3c 3d
Waterleigh Ph 4a
Waterleigh Ph 4b 4c
Watermark Ph 3
Westhavenovation
Westside Townhomes
Westside Townhomes Ph 04
Westside Townhomes-ph 05 A B &
Westside Townhomesph 05 A B C
Westside Twnhms Ph 02
Westside Twnhms Ph 03
Winding Bay Preserve

- One Click Broker
- 800.557.8193
- Toll Free: 800.557.8193
- billing@brokeridxsites.com

























