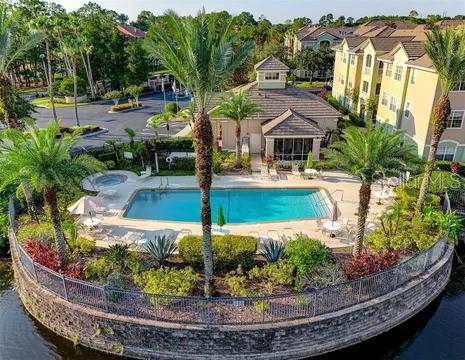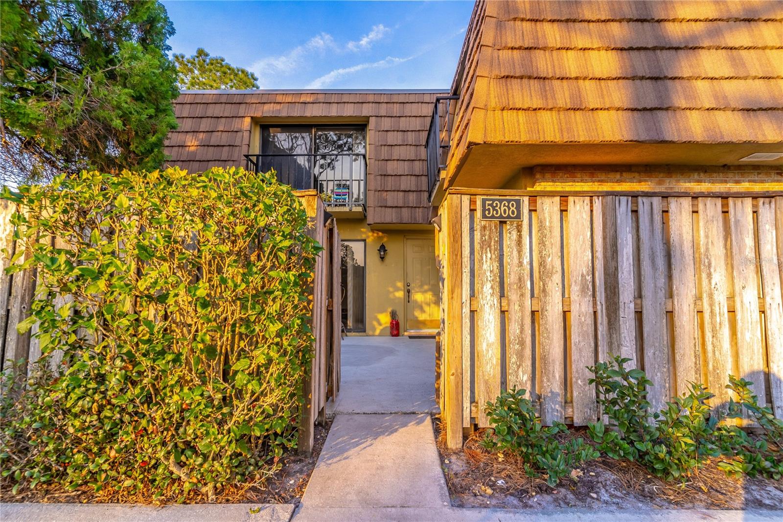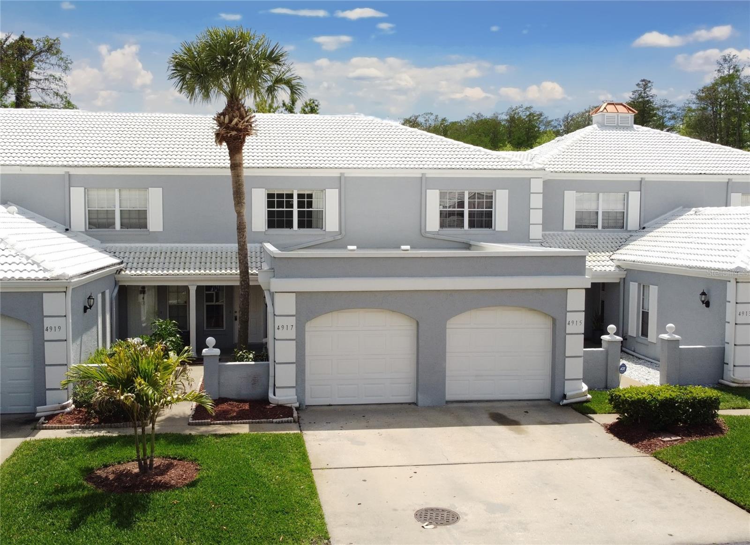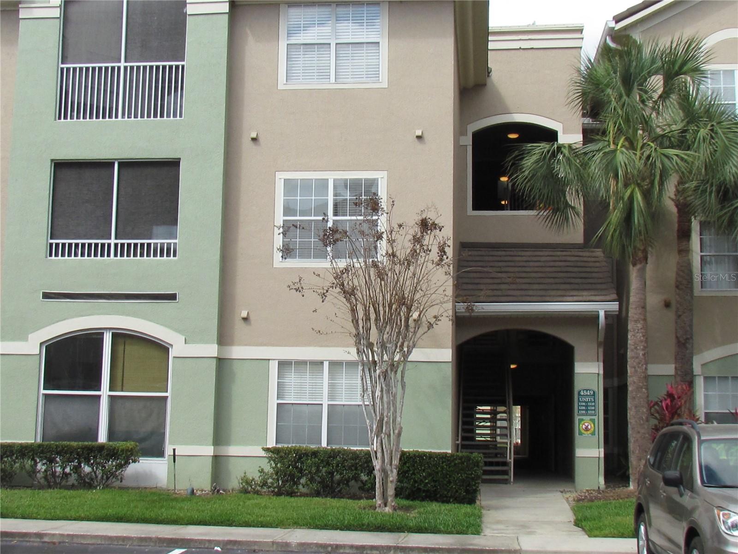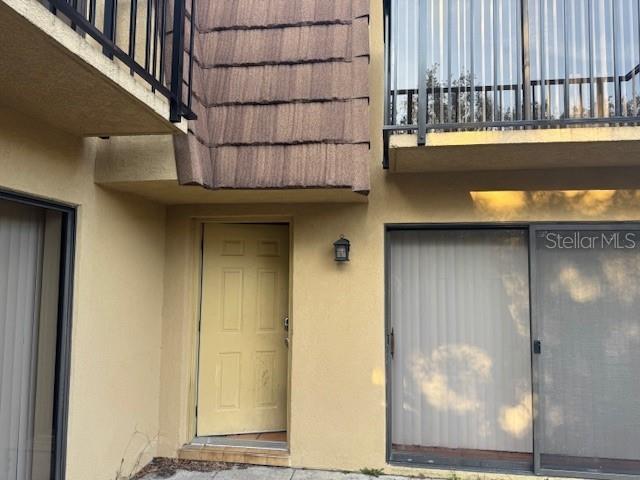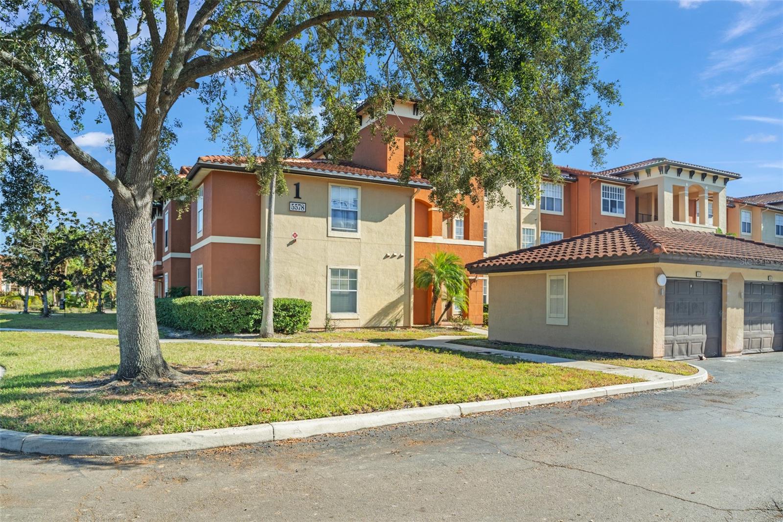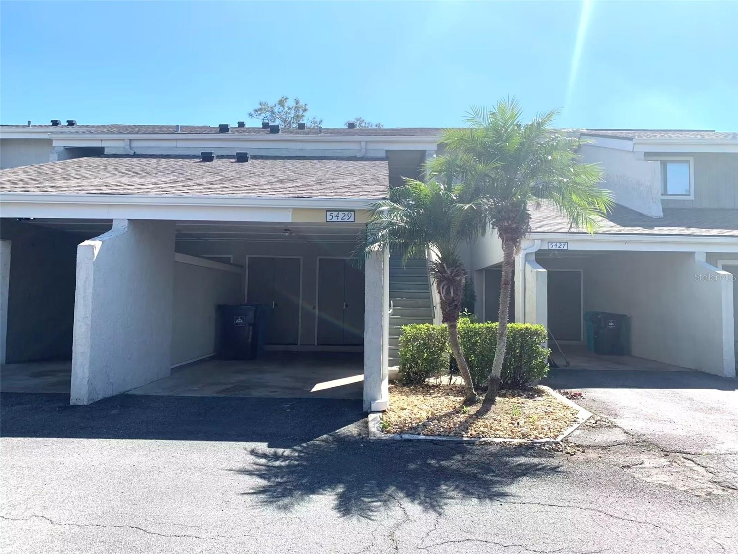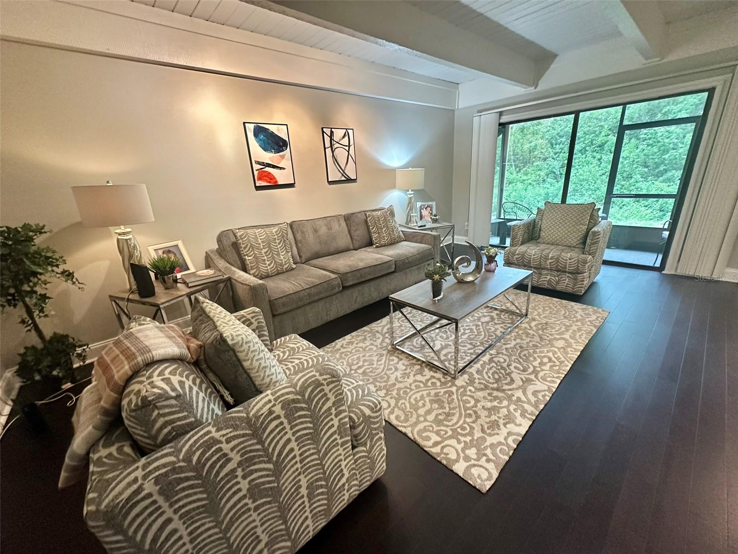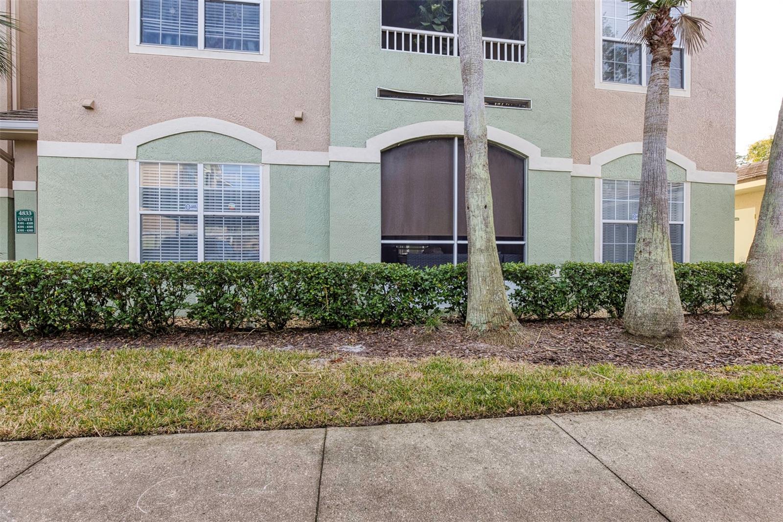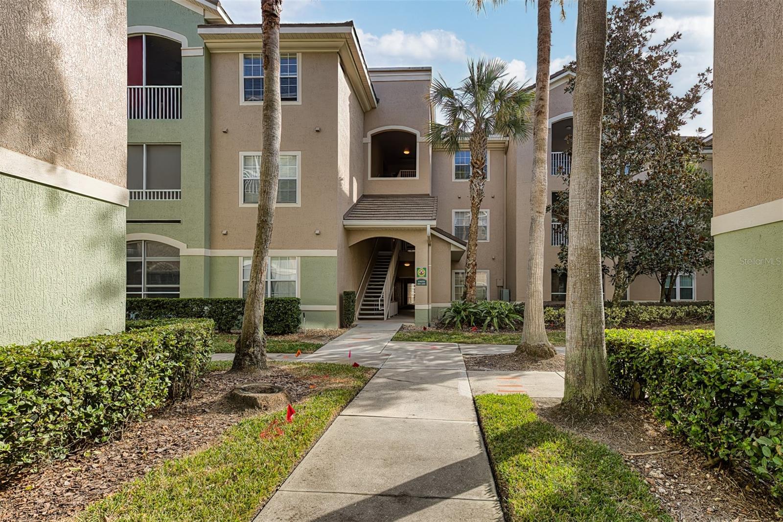4849 Cypress Woods Drive 1308, Orlando, FL 32811
Property Photos

Would you like to sell your home before you purchase this one?
Priced at Only: $249,500
For more Information Call:
Address: 4849 Cypress Woods Drive 1308, Orlando, FL 32811
Property Location and Similar Properties
- MLS#: O6282597 ( Residential )
- Street Address: 4849 Cypress Woods Drive 1308
- Viewed: 1
- Price: $249,500
- Price sqft: $178
- Waterfront: No
- Year Built: 2000
- Bldg sqft: 1405
- Bedrooms: 3
- Total Baths: 2
- Full Baths: 2
- Garage / Parking Spaces: 1
- Days On Market: 90
- Additional Information
- Geolocation: 28.4936 / -81.4511
- County: ORANGE
- City: Orlando
- Zipcode: 32811
- Subdivision: Summergate Condo Ph 01 5923/06
- Building: Summergate Condo Ph 01 5923/0662
- Elementary School: Millennia Elementary
- Middle School: Southwest Middle
- High School: Dr. Phillips High
- Provided by: CHARLES RUTENBERG REALTY ORLANDO
- DMCA Notice
-
DescriptionWelcome to summergate a beautiful gated community with exceptional amenities!! Summergate is a well maintained community offering resort style amenities, including a pool, jacuzzi, fitness center. Assigned parking and covered parking. Conveniently located near the mall of millenia, universal studios, major shopping and dining; it also provides easy access to i/4 and the florida turnpike. The hoa covers high speed internet, cable, water, sewer, a fitness center and a car wash station. The community is nearing completion of updates and repairs, with plans in place for renovations to the clubhouse, office, kitchen and meeting room. This home has been used primarily as a vacation retreat and is in excellent condition. It has been professionally cleaned in preparation for the market. The furnished, screened in balcony offers a peaceful outdoor space and the unit is just a short walk to the pool and clubhouse. Updates and features: new carpet, tile floors, granite countertops in kitchen and both baths, window treatments and blinds. Kitchen appliances (range, refrigerator, dishwasher) microwave (replaced in 2023). The master bedroom features a walk in closet and and an additional closet. The master bath has been updated with dual sinks, faucets and a new granite countertop and tile flooring. It also has a linen closet. The second bedroom includes a walk in closet and direct access to a remodeled bathroom with updated sink, faucet, tile flooring and a secondary entrance from the foyer. Additional storage & convenience: the foyer provides access to the laundry area, a storage closet and another storage closet outside the front door. The unit includes two interior storage closets plus a lockable storage unit nearby. The owner has maintained a home warranty program through home republic. The owner is willing to sell the furniture separately, please see the attached list for details and pricing. Seller will pay special assessment fees through december 2025, bringing down hoa to $665. 00
Payment Calculator
- Principal & Interest -
- Property Tax $
- Home Insurance $
- HOA Fees $
- Monthly -
Features
Building and Construction
- Covered Spaces: 0.00
- Exterior Features: SprinklerIrrigation, Storage
- Flooring: Carpet, Tile
- Living Area: 1405.00
- Roof: Metal
School Information
- High School: Dr. Phillips High
- Middle School: Southwest Middle
- School Elementary: Millennia Elementary
Garage and Parking
- Garage Spaces: 0.00
- Open Parking Spaces: 0.00
Eco-Communities
- Pool Features: Association, Community
- Water Source: Public
Utilities
- Carport Spaces: 1.00
- Cooling: CentralAir, CeilingFans
- Heating: Central, Electric
- Pets Allowed: CatsOk, DogsOk, Yes
- Pets Comments: Small (16-35 Lbs.)
- Sewer: PublicSewer
- Utilities: CableAvailable, CableConnected, ElectricityConnected
Amenities
- Association Amenities: Clubhouse, Gated, Pool
Finance and Tax Information
- Home Owners Association Fee Includes: CableTv, Pools, Sewer, Water
- Home Owners Association Fee: 0.00
- Insurance Expense: 0.00
- Net Operating Income: 0.00
- Other Expense: 0.00
- Pet Deposit: 0.00
- Security Deposit: 0.00
- Tax Year: 2024
- Trash Expense: 0.00
Other Features
- Appliances: Dryer, Dishwasher, ElectricWaterHeater, Disposal, Microwave, Range, Refrigerator, Washer
- Country: US
- Interior Features: CeilingFans, SplitBedrooms, SolidSurfaceCounters, WalkInClosets, WindowTreatments, SeparateFormalDiningRoom, SeparateFormalLivingRoom
- Legal Description: SUMMERGATE CONDO PHASE 1 5923/0662 UNIT1308
- Levels: ThreeOrMore
- Area Major: 32811 - Orlando/Orlo Vista/Richmond Heights
- Occupant Type: Owner
- Parcel Number: 18-23-29-8320-01-308
- Possession: CloseOfEscrow
- The Range: 0.00
- Unit Number: 1308
- Zoning Code: R-3B
Similar Properties
Nearby Subdivisions
Cypress Creek Golf Twnhms
Cypress Creek Village
Cypress Fairway
Cypress Fairway Condo
Cypress Fairway Condominium
Cypress Fairway Condos Bldg 6
Cypress Woods Condo
Fountains Condo
Grand Reserve/kirkman Parke Co
Grand Reservekirkman Parke Co
Middlebrook Pines Condo Ph 1
Middlebrook Pines Ph 04
Millenia Cove
Palm Club Condomiium
Palms Club Condo
Palms Club Condo Bldg 11
Palms Club Condo Bldg 9
Palms Club Condominium
Pine Shadows Condo Ph 02
Pine Shadows Condo Ph 03
Pine Shadows Condo Ph 04
Pine Shadows Condo Ph 06
Pine Shadows Ph 4
Residences At Millenia Condo
Residences At Villa Medici
Residences At Villa Medici Con
Residences/millenia
Residences/villa Medici
Residencesmillenia
Summergate Condo
Summergate Condo Ph 01 5923/06
Summergate Condo Ph 01 5923066
Summergate Condo Ph 6
Sunert Lake
Sunset Lake
Sunset Lake Condo
Sunset Lake Condominium
Sunset Lake Of Orlando Condomi
Tamarind
Tamarind Ph 02
Tamarind Ph 03
Townes Of Southgate
Townes Southgate Condo
Townes Southgate Condo Ph D
Townes Southgate Condo Towne 0
Villas Cypress Creek Condo
Walden Palms Condo
Walden Palms Condominium

- One Click Broker
- 800.557.8193
- Toll Free: 800.557.8193
- billing@brokeridxsites.com





































