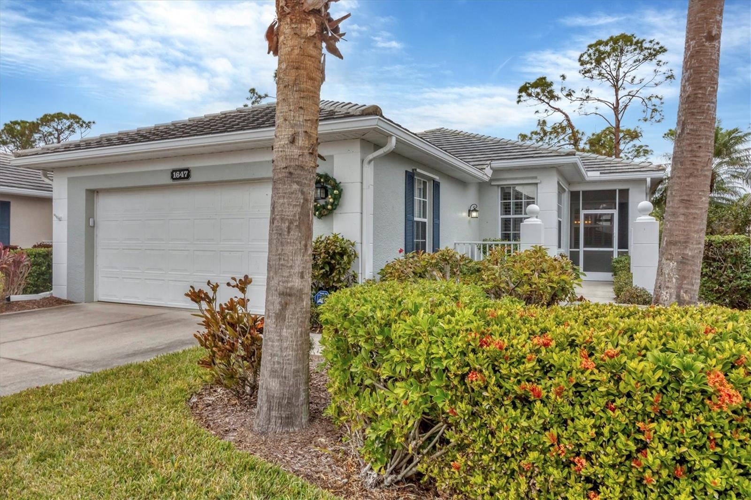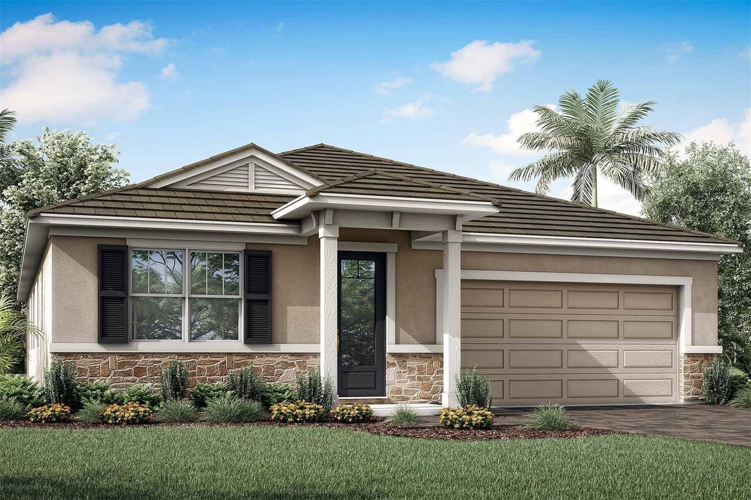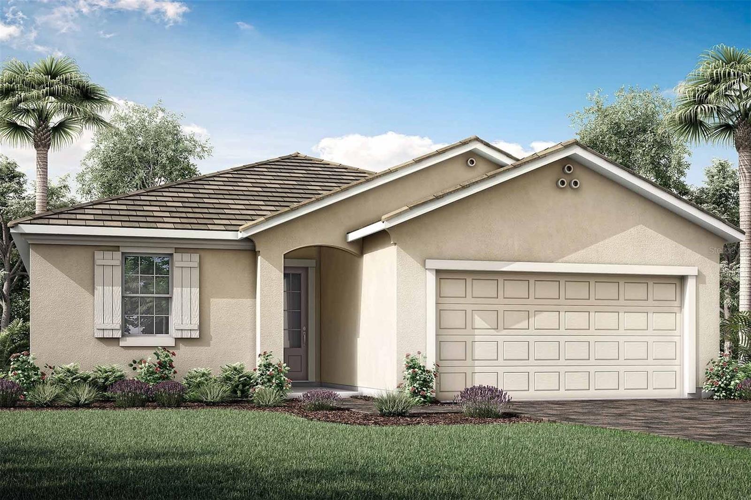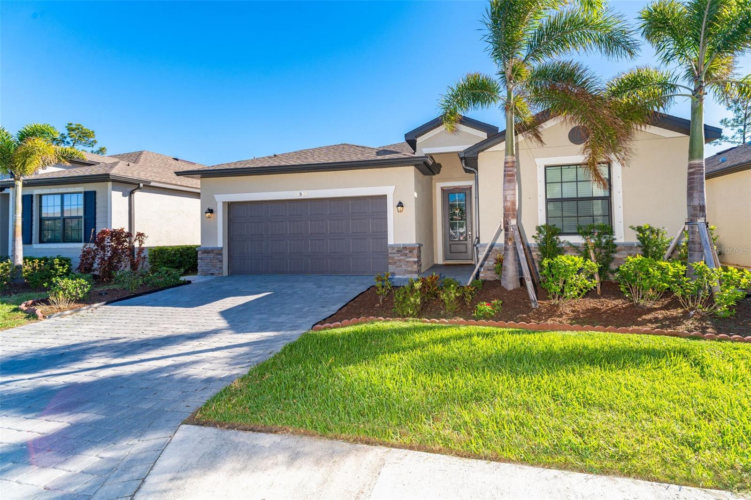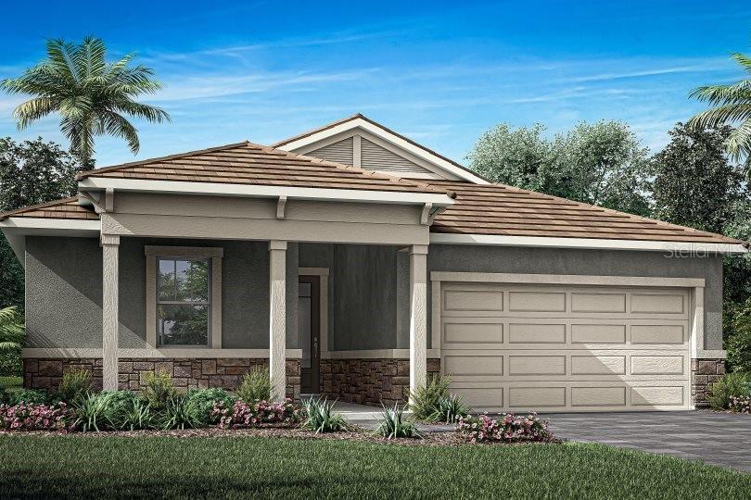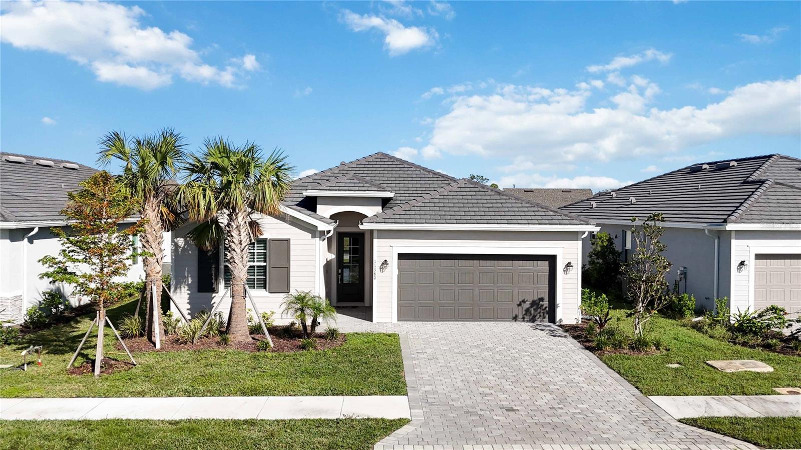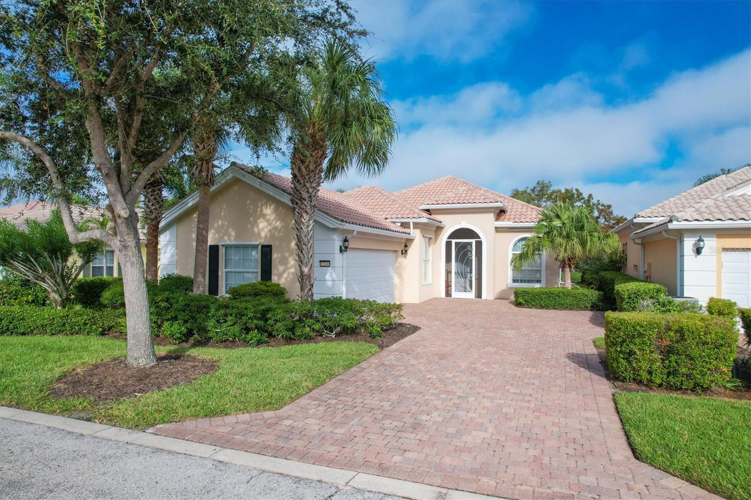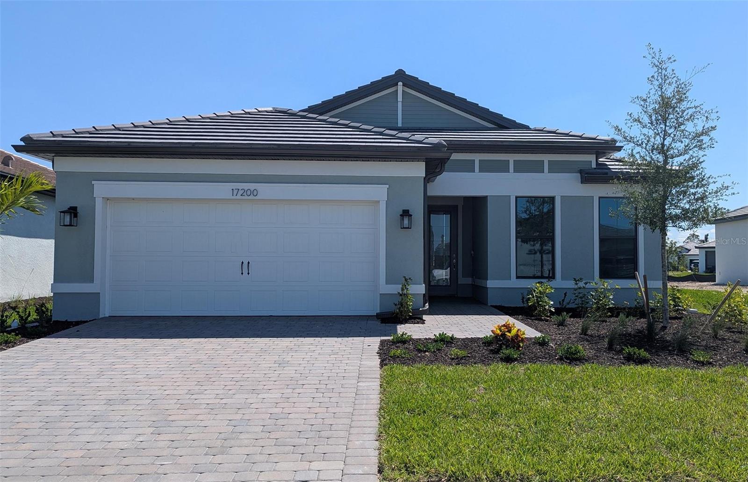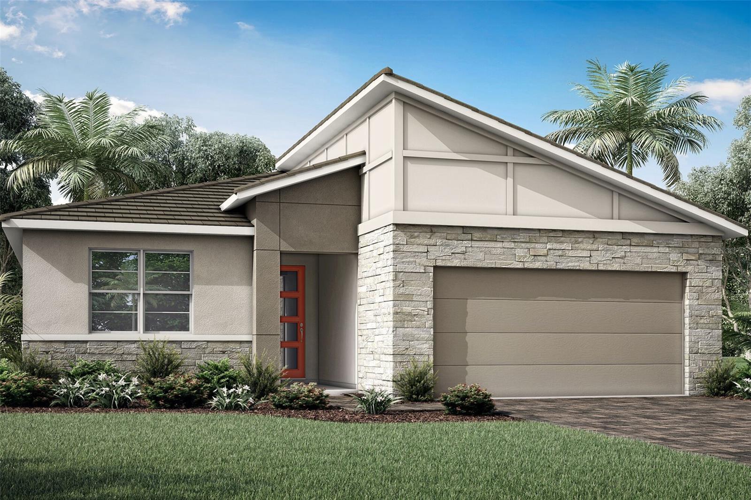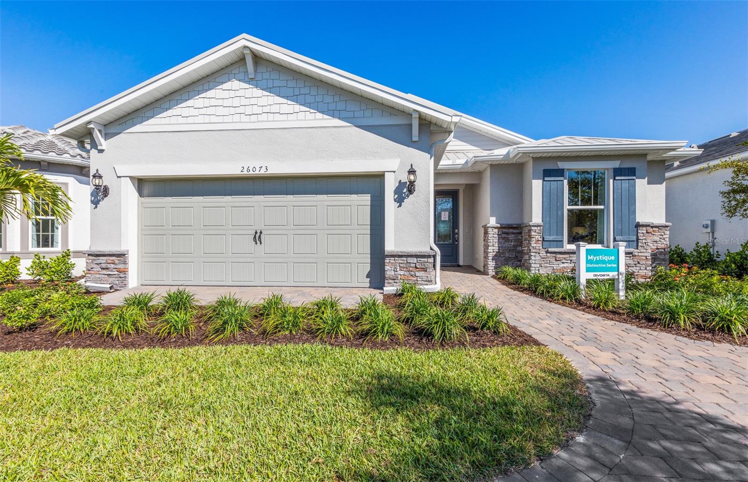11786 Sistine Lane, Venice, FL 34293
Property Photos

Would you like to sell your home before you purchase this one?
Priced at Only: $499,000
For more Information Call:
Address: 11786 Sistine Lane, Venice, FL 34293
Property Location and Similar Properties
- MLS#: A4634234 ( Residential )
- Street Address: 11786 Sistine Lane
- Viewed: 2
- Price: $499,000
- Price sqft: $205
- Waterfront: Yes
- Wateraccess: Yes
- Waterfront Type: LakeFront
- Year Built: 2021
- Bldg sqft: 2435
- Bedrooms: 3
- Total Baths: 2
- Full Baths: 2
- Garage / Parking Spaces: 2
- Days On Market: 206
- Additional Information
- Geolocation: 27.0558 / -82.3159
- County: SARASOTA
- City: Venice
- Zipcode: 34293
- Subdivision: Renaissance/west Vlgs Ph 2
- Provided by: BRIGHT REALTY
- DMCA Notice
-
DescriptionGreat price improvement for this 3 bedroom, 2 bathroom home located in the highly desirable Renaissance community of Venice, FL. Impeccably maintained and never rented, this home can be offered turn key furnished. Situated on a cherry picked prime water lot, this home boasts expansive water views that provide a serene and tranquil backdrop. Whether relaxing on the covered lanai or enjoying the open concept living spaces, the breathtaking vistas add a sense of peace and natural beauty to everyday life. Inside, the home showcases 8 doors throughout and a luxurious box tray ceiling with crown molding in the owners suite, creating an inviting and elegant retreat. The upgraded kitchen features a stylish backsplash, above and below cabinet lighting, and modern finishes that make it both functional and visually stunning. The 3 glass panel sliding lanai door seamlessly connects the indoor living areas to the outdoors, enhancing the homes spacious feel. Additional thoughtful upgrades include gutters for effective water management and an epoxy coated garage floor, combining durability with a sleek, polished look. The private backyard, enclosed by a black aluminum rod fence, is the perfect complement to the scenic lakefront setting. As part of the Renaissance community, residents enjoy a wealth of resort style amenities, including a sparkling pool and spa, a state of the art fitness center, pickleball and tennis courts, and a welcoming clubhouse. The community also includes grounds maintenance, allowing you to enjoy a low maintenance lifestyle while focusing on the things you love. Scenic walking and biking trails wind through the neighborhood, offering opportunities for leisure and exercise in a picturesque setting. Located just minutes from the vibrant offerings of Wellen Park, youll enjoy boutique shopping, diverse dining options, and lively community events. Outdoor enthusiasts will appreciate Wellen Park Lake, ideal for kayaking, paddleboarding, or peaceful strolls along the boardwalk. Adding to its appeal, CoolToday Park, home to the Atlanta Braves Spring Training, is a short drive away. This premier venue hosts thrilling pre season baseball games, as well as year round events such as live concerts, festivals, and family friendly activities, making it a hub for entertainment and community connection. With its breathtaking water views, premium upgrades, low maintenance living, and access to world class amenities, 11786 Sistine Lane offers an unparalleled opportunity to embrace luxury lakefront living in Venice, FL. Schedule your private showing today and make this exceptional home yours!
Payment Calculator
- Principal & Interest -
- Property Tax $
- Home Insurance $
- HOA Fees $
- Monthly -
Features
Building and Construction
- Covered Spaces: 0.00
- Exterior Features: SprinklerIrrigation, StormSecurityShutters
- Fencing: Fenced
- Flooring: CeramicTile
- Living Area: 1839.00
- Roof: Tile
Property Information
- Property Condition: NewConstruction
Land Information
- Lot Features: Landscaped, OutsideCityLimits
Garage and Parking
- Garage Spaces: 2.00
- Open Parking Spaces: 0.00
- Parking Features: Driveway, Garage, GarageDoorOpener
Eco-Communities
- Pool Features: Association, Community
- Water Source: Public
Utilities
- Carport Spaces: 0.00
- Cooling: CentralAir, CeilingFans
- Heating: Central, Electric
- Pets Allowed: CatsOk, DogsOk, NumberLimit, Yes
- Pets Comments: Extra Large (101+ Lbs.)
- Sewer: PublicSewer
- Utilities: HighSpeedInternetAvailable, MunicipalUtilities
Amenities
- Association Amenities: Clubhouse, FitnessCenter, MaintenanceGrounds, Gated, Playground, Pickleball, Park, Pool, RecreationFacilities, ShuffleboardCourt, SpaHotTub, TennisCourts
Finance and Tax Information
- Home Owners Association Fee Includes: MaintenanceGrounds, Pools, RecreationFacilities, ReserveFund
- Home Owners Association Fee: 750.00
- Insurance Expense: 0.00
- Net Operating Income: 0.00
- Other Expense: 0.00
- Pet Deposit: 0.00
- Security Deposit: 0.00
- Tax Year: 2024
- Trash Expense: 0.00
Other Features
- Appliances: Dryer, Dishwasher, Disposal, Microwave, Range, Refrigerator, Washer
- Country: US
- Interior Features: CeilingFans, EatInKitchen, KitchenFamilyRoomCombo, MainLevelPrimary, OpenFloorplan, SolidSurfaceCounters, WalkInClosets, WindowTreatments
- Legal Description: LOT 432, RENAISSANCE AT WEST VILLAGES PHASE 2, PB 52 PG 201-213
- Levels: One
- Area Major: 34293 - Venice
- Occupant Type: Owner
- Parcel Number: 0775030432
- Possession: CloseOfEscrow
- The Range: 0.00
- View: Lake, Water
Similar Properties
Nearby Subdivisions
1069 South Venice
1080 South Venice
Acreage
Antigua
Antigua/wellen Pk
Antiguawellen Park
Antiguawellen Pk
Augusta Villas At Plan
Bermuda Club East At Plantatio
Bermuda Club West At Plantatio
Boca Grande Isles
Brightmore At Wellen Park
Brightmorewellen Park Ph 1a1c
Buckingham Meadows 02 St Andre
Buckingham Meadows Iist Andrew
Buckingham Meadows St Andrews
Cambridge Mews Of St Andrews
Circle Woods Of Venice 1
Clubside Villas
Coach Homes 2/gran Paradiso Ph
Coach Homes 2gran Paradiso Ph
Cove Pointe
East Village Model Center
East Village Park
Everly At Wellen Park
Everlywellen Park
Fairway Village Ph 3
Florida Tropical Homesites Li
Governors Green
Gran Paradiso
Gran Paradiso Ph 1
Gran Paradiso Ph 8
Grand Palm
Grand Palm 3a(b)
Grand Palm 3ab
Grand Palm Ph 1a
Grand Palm Ph 1a A
Grand Palm Ph 1aa
Grand Palm Ph 1b
Grand Palm Ph 1c B
Grand Palm Ph 1c-a
Grand Palm Ph 1ca
Grand Palm Ph 2a D 2a E
Grand Palm Ph 2ab 2ac
Grand Palm Ph 2b
Grand Palm Ph 2c
Grand Palm Ph 3a (c),pb 50 Pg
Grand Palm Ph 3a C
Grand Palm Ph 3a Cpb 50 Pg 3
Grand Palm Ph 3c
Grand Palm Phase 2b
Grand Palm Phases 2a D 2a E
Grassy Oaks
Gulf View Estates
Harrington Lake
Heathers Two
Heron Lakes
Heron Shores
Hourglass Lakes Ph 1
Hourglass Lakes Ph 3
Islandwalk
Islandwalk West Villages
Islandwalk At The West Village
Islandwalk At West Villages Ph
Islandwalk Of West Villages
Islandwalk/the West Vlgs Ph 6
Islandwalk/the West Vlgs Ph 8
Islandwalk/west Vlgs Ph 2d &
Islandwalkthe West Vlgs Ph 3
Islandwalkthe West Vlgs Ph 3d
Islandwalkthe West Vlgs Ph 4
Islandwalkthe West Vlgs Ph 5
Islandwalkthe West Vlgs Ph 6
Islandwalkthe West Vlgs Ph 7
Islandwalkthe West Vlgs Ph 8
Islandwalkthe West Vlgs Phase
Islandwalkwest Vlgs Ph 1a
Islandwalkwest Vlgs Ph 2d
Islandwalkwest Vlgs Ph 3a 3
Jacaranda C C Villas
Jacaranda Country Club West Vi
Jacaranda Heights
Kenwood Glen 1 Of St Andrews E
Kenwood Glen Iist Andrews Eas
Lake Geraldine
Lake Of The Woods
Lakes Of Jacaranda
Lakes Of Jacaranda,
Lakespur At Wellen Park
Lakespur Wellen Park
Lakespur/wellen Pk Ph 3
Lakespurwellen Park
Lakespurwellen Pk Ph 3
Links Preserve Ii Of St Andrew
Manasota Land & Timber Co
Meadow Run At Jacaranda
Myakka Country
Myrtle Trace At Plan
Myrtle Trace At Plantation
North Port
Not Applicable
Oasis
Oasiswest Village Ph 2 Rep
Oasiswest Vlgs Ph 1
Oasiswest Vlgs Ph 2
Palmera At Wellen Park
Palmerawellen Pk Phs 1a 1b 1c
Pennington Place
Plamore Sub
Plantation Woods
Preserve At West Villages
Preserve/west Vlgs Ph 1
Preservewest Vlgs Ph 1
Preservewest Vlgs Ph 2
Quail Lake
Rapalo
Renaissance
Renaissance At West Villages
Renaissance/west Vlgs Ph 1
Renaissance/west Vlgs Ph 2
Renaissance/west Vlgs Ph 2b &
Renaissance/west Vlgs Phs 2b
Sarasota National
Sarasota National Ph 5
Sarasota National Ph 8
Sarasota Ranch Estates
Solstice At Wellen Park
Solstice Ph 1
Solstice Ph One
Solstice Ph Two
Solstice Phase Two
South Venice
South Venice 28 Un 17
South Venice Un 20
Southvenice
Southwood
Southwood Sec C
Southwood Sec D
Stratford Glenn St Andrews Par
Sunstone At Wellen Park
Sunstone Lakeside At Wellen Pa
Sunstone Village F5 Ph 1a 1b
Sunstone Village F5 Ph 1a & 1b
Tarpon Point
Terrace Vlsst Andrews Pkplan
Terraces Villas St Andrews Par
The Lakes Of Jacaranda
The Reserve
Tortuga
Venetia Ph 1-b
Venetia Ph 1a
Venetia Ph 1b
Venetia Ph 2
Venetia Ph 4
Venice East 3rd Add
Venice East 4th Add
Venice East Sec 1
Venice East Sec 1 1st Add
Venice East Sec 1 2nd Add
Venice Gardens
Venice Gardens Sec 2
Venice Groves
Venice Groves Rep
Ventura Village
Villas Of Somerset
Vivienda Ph Ii Sec Ii
Wellen Park
Wellen Park Golf Country Club
Westminster Glen St Andrews E
Wexford On The Green Ph 3
Willow Spgs
Woodmere Lakes
Wysteria
Wysteria Wellen Park Village F
Wysteria-wellen Park
Wysteriawellen Park
Wysteriawellen Park Village F4

- One Click Broker
- 800.557.8193
- Toll Free: 800.557.8193
- billing@brokeridxsites.com





























































