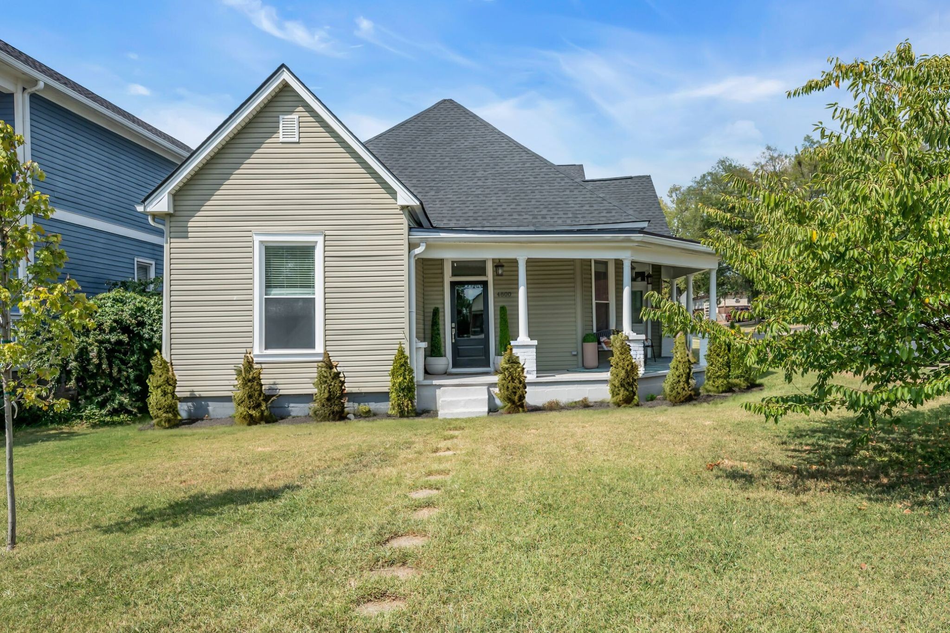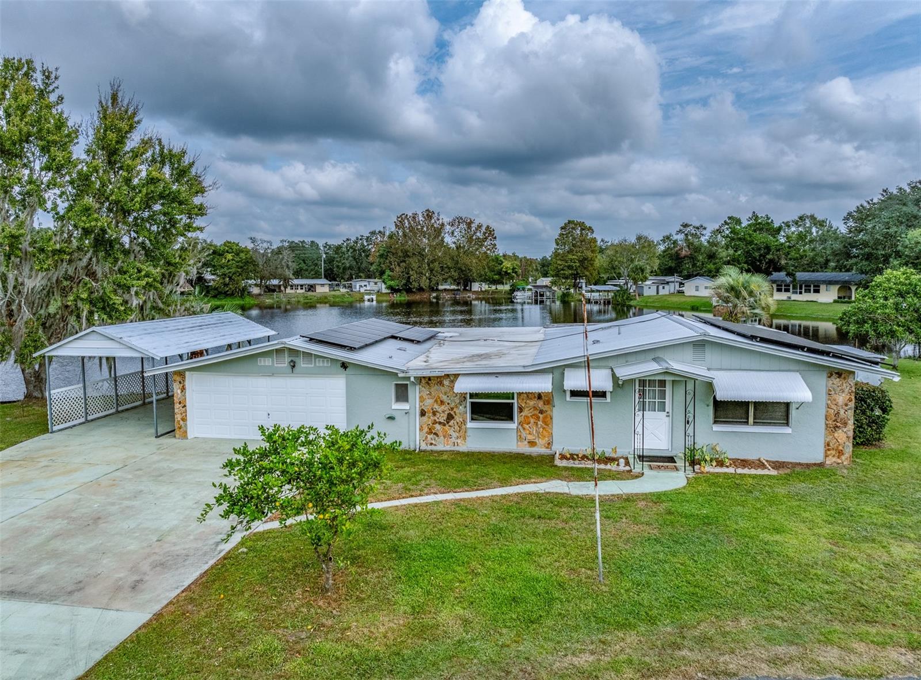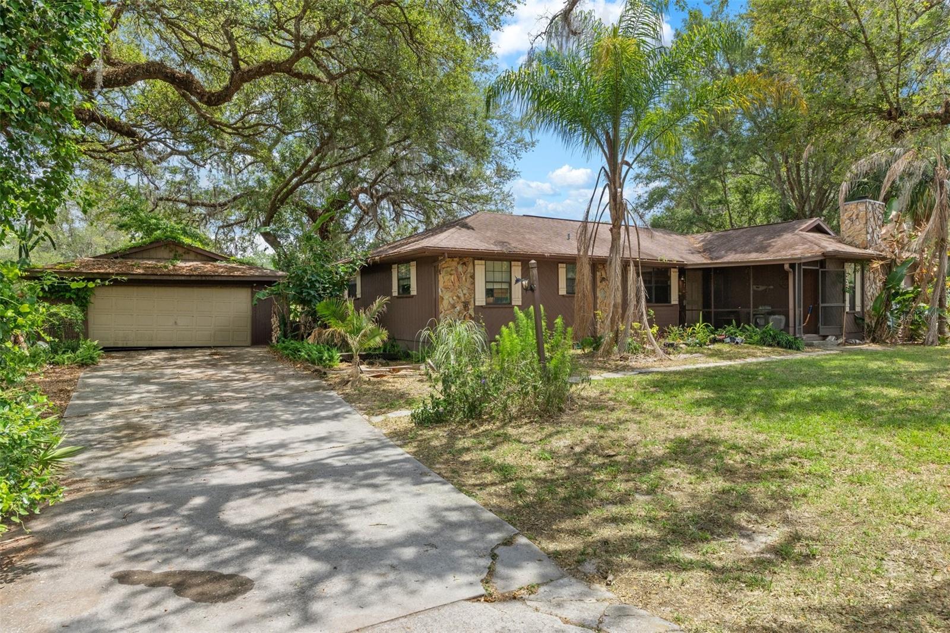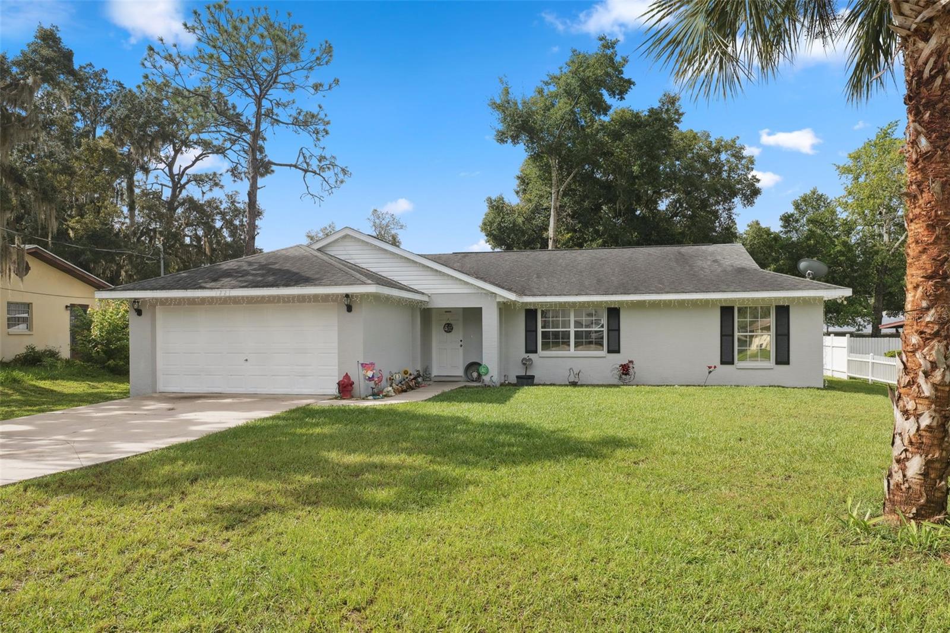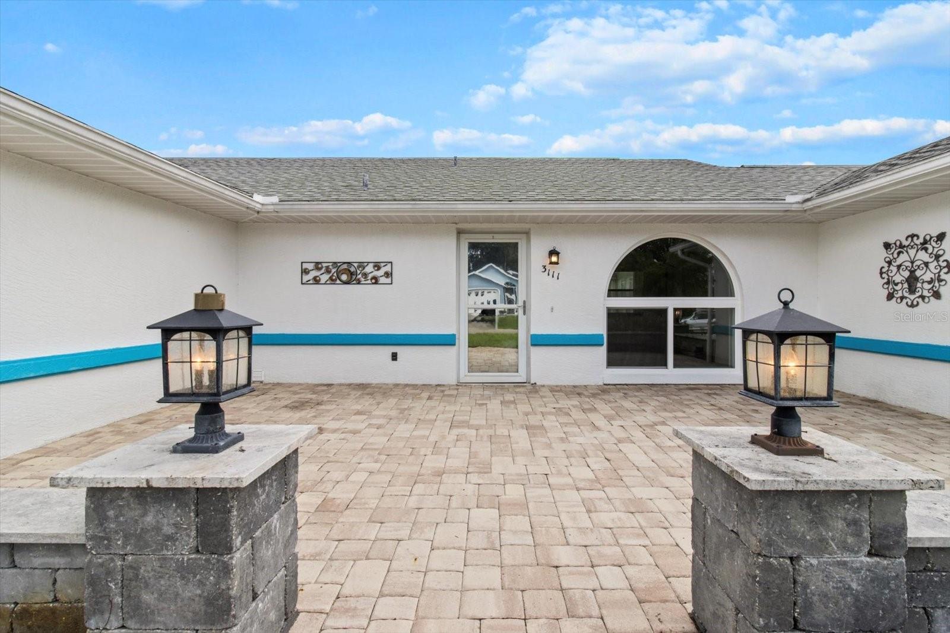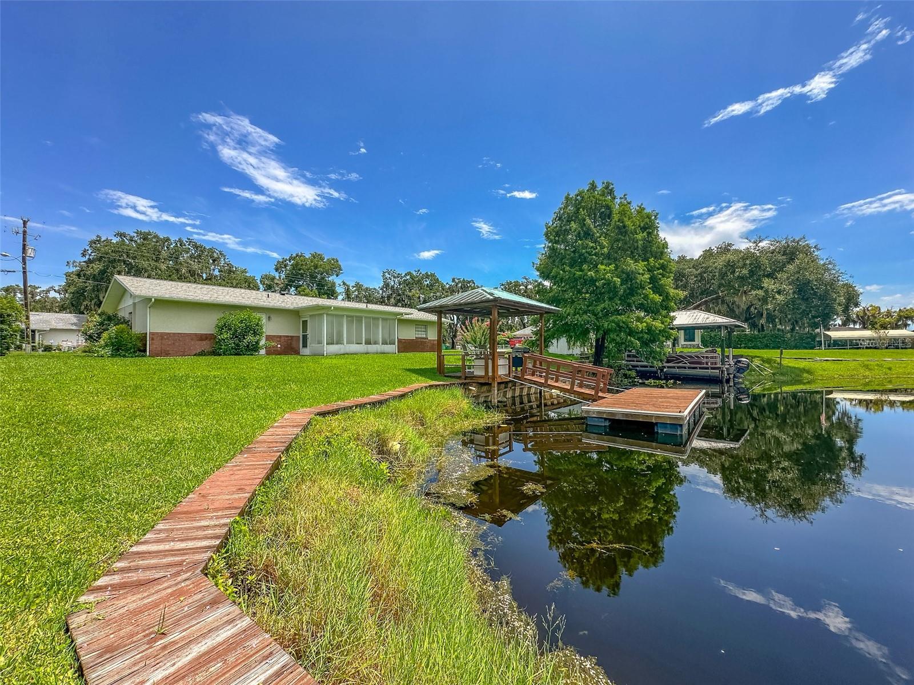908 Pritchard Island Road, Inverness, FL 34450
Property Photos

Would you like to sell your home before you purchase this one?
Priced at Only: $259,000
For more Information Call:
Address: 908 Pritchard Island Road, Inverness, FL 34450
Property Location and Similar Properties
- MLS#: 832784 ( Residential )
- Street Address: 908 Pritchard Island Road
- Viewed: 123
- Price: $259,000
- Price sqft: $222
- Waterfront: Yes
- Wateraccess: Yes
- Waterfront Type: LakeFront,Waterfront
- Year Built: 1987
- Bldg sqft: 1168
- Bedrooms: 2
- Total Baths: 2
- Full Baths: 2
- Days On Market: 517
- Additional Information
- County: CITRUS
- City: Inverness
- Zipcode: 34450
- Subdivision: Pritchard Island
- Elementary School: Inverness Primary
- Middle School: Inverness Middle
- High School: Citrus High
- Provided by: ERA American Suncoast Realty

- DMCA Notice
-
DescriptionWATERFRONT PROPERTY ON LAKE HENDERSON! This Single Story (with no upstairs neighbor) 2 Bedroom 2 Bath home with serene lake views is great for seasonal or full time residents. The home boasts an open living area with vaulted ceiling, updated bathrooms, interior laundry area, and screened lanai with enclosed storage area. The home is move in ready. HOA amenities include pool, tennis/pickleball courts, exterior building maintenance, roof, lawn care, trash, outdoor lighting, and boat docks. LOCATION, LOCATION, LOCATION the property is minutes from downtown Inverness with all it has to offer: Beautiful parks, 46 mile Rails to Trails multi purpose state trail, restaurants, entertainment, shopping, medical offices and hospital.
Payment Calculator
- Principal & Interest -
- Property Tax $
- Home Insurance $
- HOA Fees $
- Monthly -
Features
Building and Construction
- Covered Spaces: 0.00
- Flooring: Tile
- Living Area: 1148.00
- Roof: Asphalt, Shingle
Land Information
- Lot Features: ZeroLotLine
School Information
- High School: Citrus High
- Middle School: Inverness Middle
- School Elementary: Inverness Primary
Garage and Parking
- Garage Spaces: 0.00
- Open Parking Spaces: 0.00
- Parking Features: Assigned
Eco-Communities
- Pool Features: None, Community
- Water Source: Public
Utilities
- Carport Spaces: 0.00
- Cooling: CentralAir
- Heating: HeatPump
- Road Frontage Type: CityStreet
- Sewer: PublicSewer
Amenities
- Association Amenities: BoatDock
Finance and Tax Information
- Home Owners Association Fee Includes: Insurance, LegalAccounting, MaintenanceGrounds, MaintenanceStructure, PestControl, Pools, ReserveFund, StreetLights, TennisCourts, Trash
- Home Owners Association Fee: 360.00
- Insurance Expense: 0.00
- Net Operating Income: 0.00
- Other Expense: 0.00
- Pet Deposit: 0.00
- Security Deposit: 0.00
- Tax Year: 2023
- Trash Expense: 0.00
Other Features
- Appliances: Dryer, Dishwasher, ElectricOven, ElectricRange, Disposal, Microwave, Refrigerator, Washer
- Association Name: Pritchard Island HOA
- Legal Description: Unit 4, Building G, Pritchard Island, According to the plat thereof as recorded in Plat Book 12, Page 150 and Plat Book 13, pages 1 and 2, Public Records of Citrus County, Florida.
- Levels: One
- Area Major: 07
- Occupant Type: Owner
- Parcel Number: 2467240
- Possession: Closing
- Style: OneStory
- The Range: 0.00
- Views: 123
- Zoning Code: CITY
Similar Properties
Nearby Subdivisions
001123 Lake Estates
Allens
Anglers Landing Ph 05 06
Anglers Landing Ph 05 & 06
Anglers Landing Phase 1-6
Archwood Est.
Bay Meadow At 7 Lakes
Bay Meadows At Seven Lakes
Briarwood
Broyhill Est.
City Of Inverness
Cypress Cove
Davis Lake Golf Est.
Davis Lake Golf Estates
East Cove
Eden Gardens
Gospel Island Homesites
Hampton Point
Hampton Woods
Hickory Hill Retreats
Hickory Hill Retreats Unit 01
Inverness Golf
Inverness Golf And C.c. Est.
Inverness Golf Estate
Inverness Highlands
Inverness Highlands South
Inverness Highlands West
La Belle Add
Lake Est.
Lake Tsala Gardens
Landings At Inverness
Lochshire Park
Lockshire Park
Moorings At Point O Woods
Not In Hernando
Not On List
Out Of County
Parker Brothers Lakeside
Pine Hill Add
Point O Woods
Point O Woods Unit 02
Pritchard Island
Riverside Gardens
Rolling Greens Inverness
Rolling Greens Of Inverness
Rosemont
Rutland Est.
Seven Lakes Park
Seven Lakes Park First Add
Shadow Wood
Sherwood Acres
Sherwood Acres Unrec Sub
Sherwood Forest
Sunrise Lake Est.
Sunrise Lake Estates
Sweetwater Point
Sweetwater Pointe
Waters Oaks
Whispering Pines Villas

- One Click Broker
- 800.557.8193
- Toll Free: 800.557.8193
- billing@brokeridxsites.com

















































