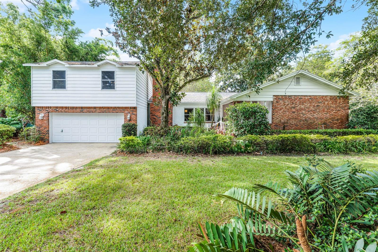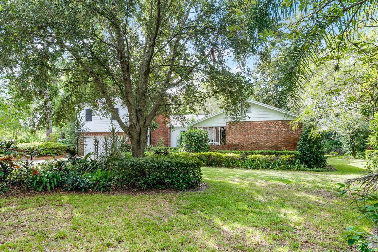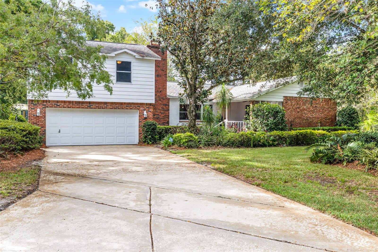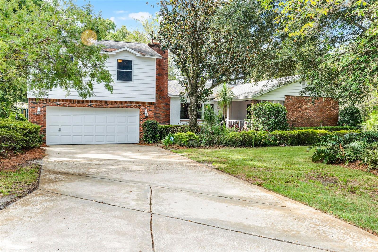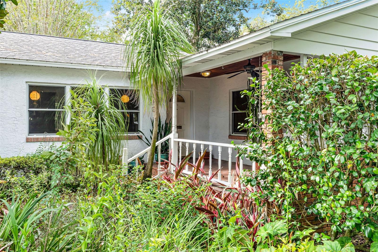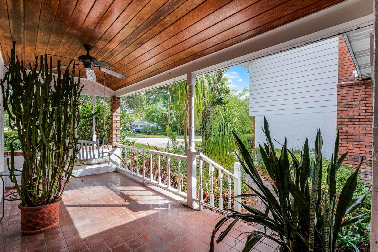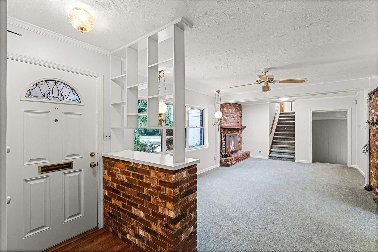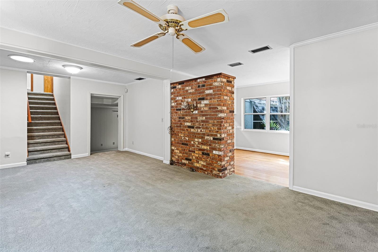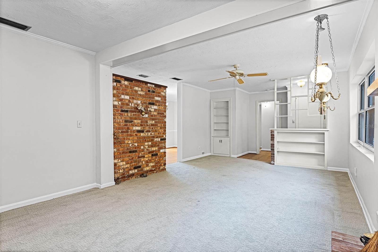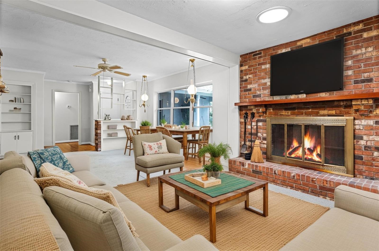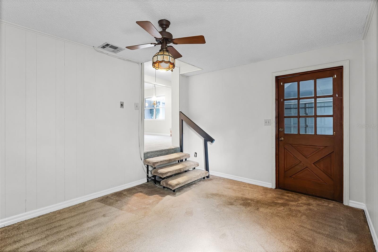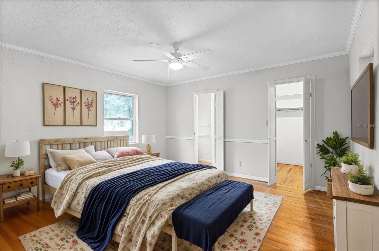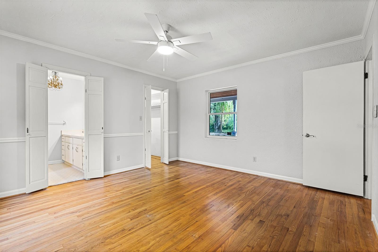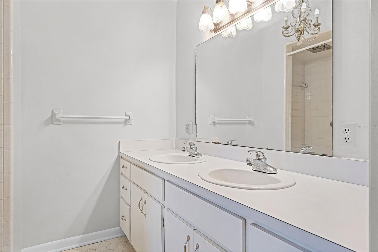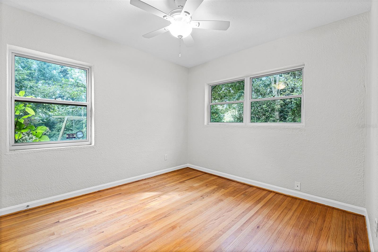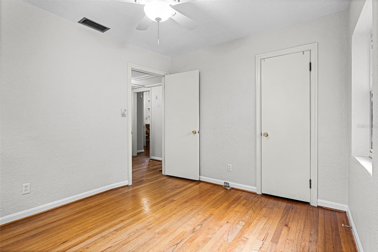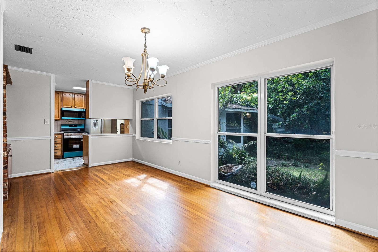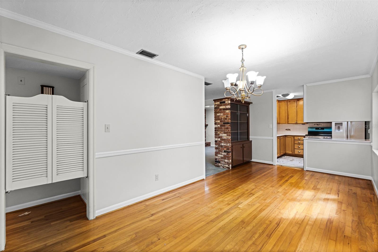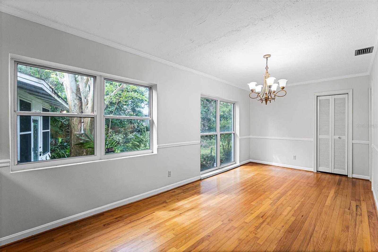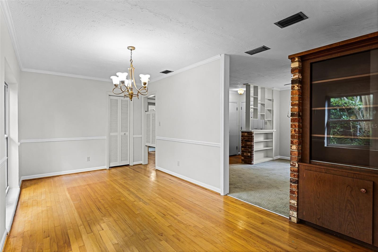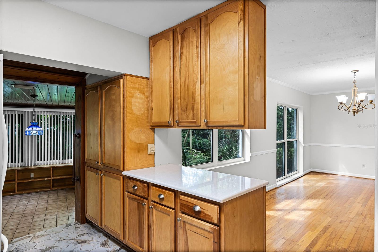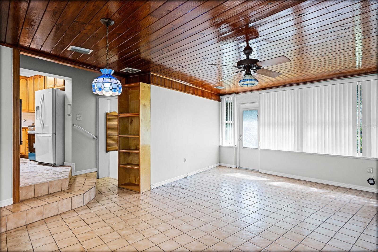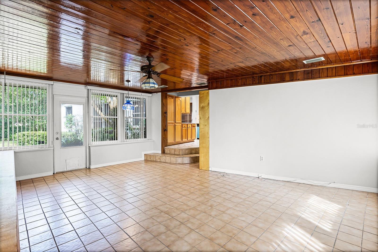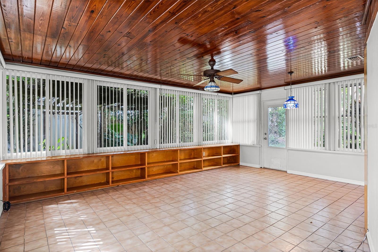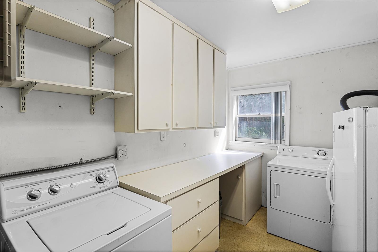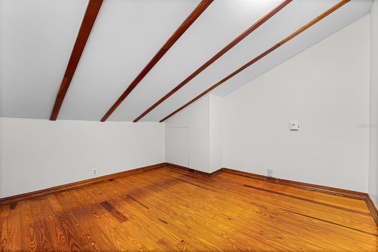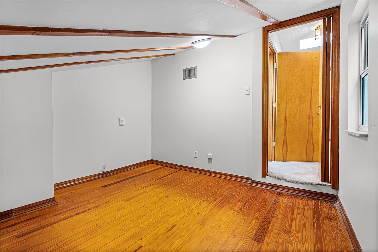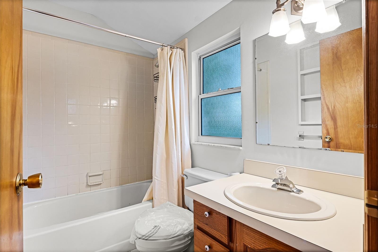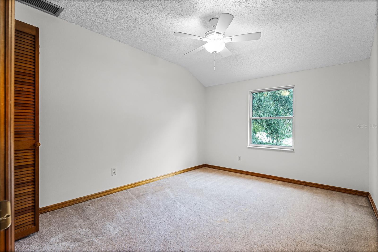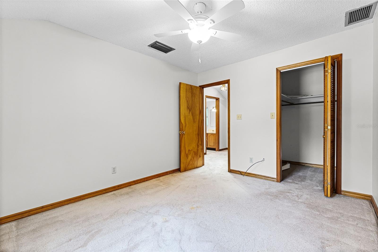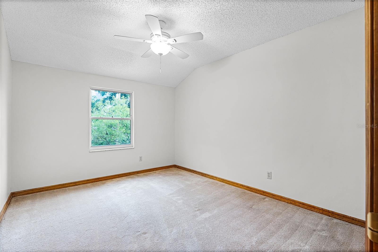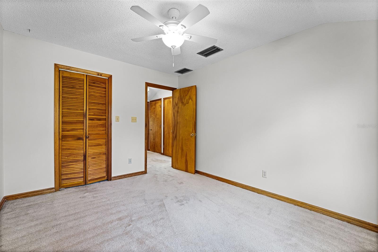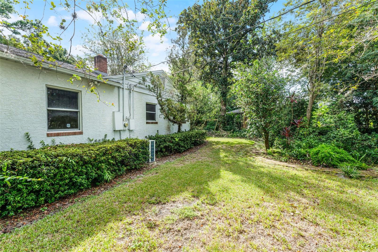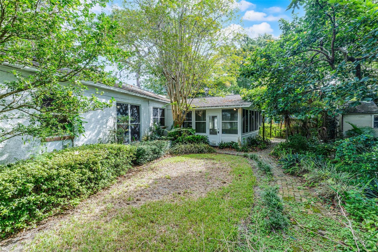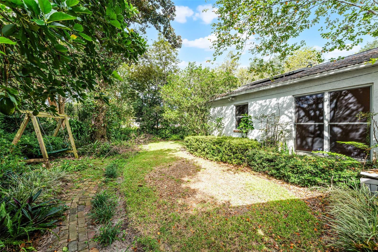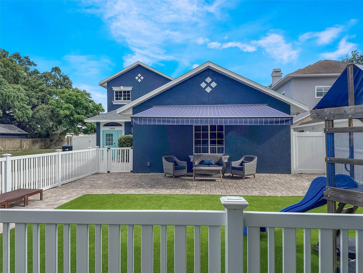2600 Virginia Drive, ORLANDO, FL 32803
Property Photos
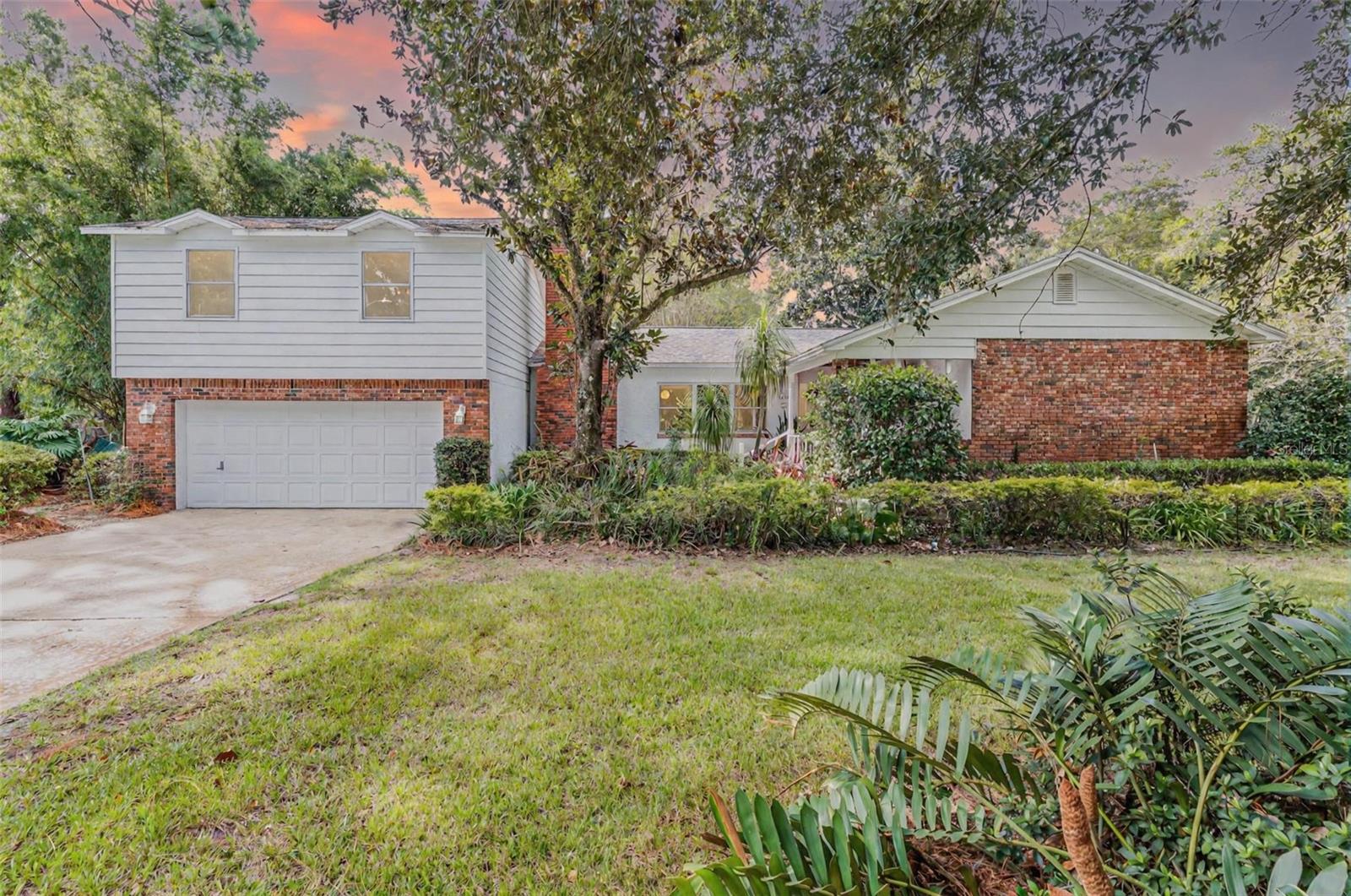
Would you like to sell your home before you purchase this one?
Priced at Only: $800,000
For more Information Call:
Address: 2600 Virginia Drive, ORLANDO, FL 32803
Property Location and Similar Properties
- MLS#: O6341473 ( Residential )
- Street Address: 2600 Virginia Drive
- Viewed: 6
- Price: $800,000
- Price sqft: $257
- Waterfront: No
- Year Built: 1952
- Bldg sqft: 3109
- Bedrooms: 4
- Total Baths: 3
- Full Baths: 3
- Garage / Parking Spaces: 2
- Days On Market: 3
- Additional Information
- Geolocation: 28.5643 / -81.3499
- County: ORANGE
- City: ORLANDO
- Zipcode: 32803
- Subdivision: Phillips Rep 01 Lakewood
- Provided by: EXP REALTY LLC
- Contact: Steve Montgomery
- 888-883-8509

- DMCA Notice
-
DescriptionOne or more photo(s) has been virtually staged. Welcome to this beautifully updated 4 bedroom, 3 bathroom home in the highly desirable Audubon Park neighborhood of Orlando. Offering just under 2500 square feet of living space, this mid century residence combines classic charm with modern updates. Inside, youll find a spacious layout ideal for entertaining and everyday living. The kitchen is equipped with brand new appliances, while a brand new roof provides peace of mind for years to come. Generously sized bedrooms and multiple living areas make this home both functional and inviting. Situated on nearly a third of an acre, the property features a large backyard perfect for outdoor gatherings, gardening, or creating your own private retreat. An attached garage adds extra convenience. Best of allno HOA, giving you the freedom to enjoy your property without additional restrictions. Nestled in the vibrant Audubon Park area, youll love the close proximity to boutique shops, trendy restaurants, Downtown Orlando, and Winter Park. Dont miss your chance to own this move in ready home in one of Orlandos most sought after neighborhoods!
Payment Calculator
- Principal & Interest -
- Property Tax $
- Home Insurance $
- HOA Fees $
- Monthly -
Features
Building and Construction
- Covered Spaces: 0.00
- Exterior Features: Garden
- Flooring: Carpet, Ceramic Tile
- Living Area: 2497.00
- Roof: Shingle
Land Information
- Lot Features: Corner Lot, Historic District, City Limits
Garage and Parking
- Garage Spaces: 2.00
- Open Parking Spaces: 0.00
Eco-Communities
- Water Source: Public
Utilities
- Carport Spaces: 0.00
- Cooling: Central Air
- Heating: Central
- Pets Allowed: Cats OK, Dogs OK
- Sewer: Public Sewer
- Utilities: BB/HS Internet Available, Cable Available, Electricity Connected
Finance and Tax Information
- Home Owners Association Fee: 0.00
- Insurance Expense: 0.00
- Net Operating Income: 0.00
- Other Expense: 0.00
- Tax Year: 2024
Other Features
- Appliances: Dishwasher, Microwave, Range, Refrigerator
- Country: US
- Interior Features: Ceiling Fans(s), Thermostat
- Legal Description: PHILLIPS 1ST REPLAT LAKEWOOD R/105 LOT 1BLK M
- Levels: Two
- Area Major: 32803 - Orlando/Colonial Town
- Occupant Type: Vacant
- Parcel Number: 19-22-30-6872-13-010
- Possession: Close Of Escrow
- Style: Traditional
- Zoning Code: R-1A/AN
Similar Properties
Nearby Subdivisions
Altaloma Heights
Amelia Grove
Amelia Park Add
Ardmore Terrace
Audubon Park Card Heights Sec
Baldwin Cove
Batey Charles C Resub
Beeman Park
Beverly Shores
Brookhaven
Brookshire
Colonial Acres
Colonial Gardens Rep
Colonial Grove Estates
Colonial Manor
Colonialtown South
Crystal Lake Terr
Crystal Lake Terrace
East View Park
Eastgrove
Eola Park Heights
Ferguson John Maxwell Sub
Fern Court Sub
Forest Manor
Frst Manor
Ghio Terrace Sec 01
Grove Lane Sub
Hardings Revision
Heather Hills Sub
Highland Grove
Highpoint
Isenberg Sub
Jamajo
Lake Arnold Reserve
Lake Barton Shores Sec 1
Lake Eola Heights
Lake Oaks
Lake Sue Park
Leland Heights
Maplewood
Mayfair Sub
Orlando Highlands
Orlando Highlands 04 Rep
Orwin Manor Lake Shore Sec
Orwin Manor Stratford Sec
Park Lake Sub
Park Lake Towers
Phillips Rep 01 Lakewood
Pinecrest Add
Plaza Terrace
Pollock Sub
Ponce De Leon
Primrose
Primrose Terrace
Renae Terrace
Renlee Terrace
Robinson Norman Amd
Rolando Estates
Rosarden Rep
Rose Isle Sec 5
Seminole Park
Smart Solutions
Tinker Heights

- One Click Broker
- 800.557.8193
- Toll Free: 800.557.8193
- billing@brokeridxsites.com



