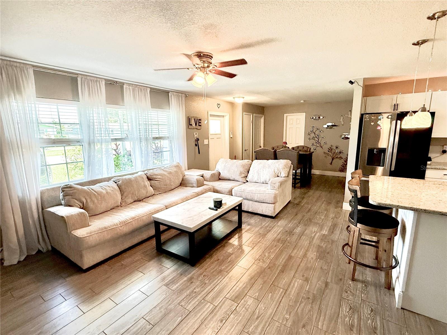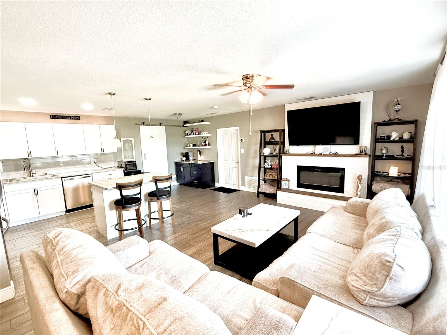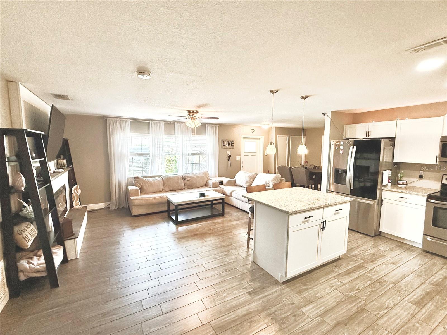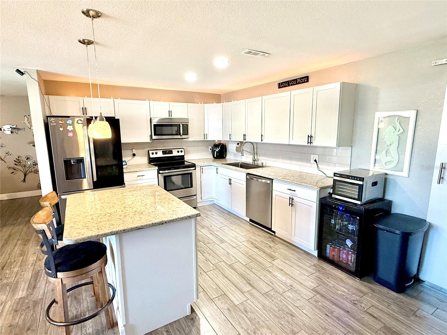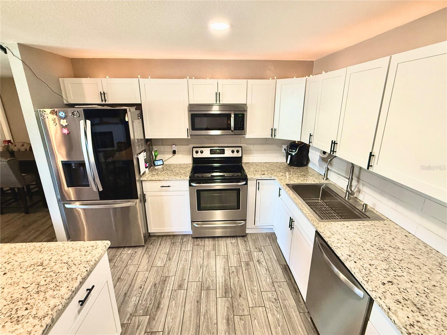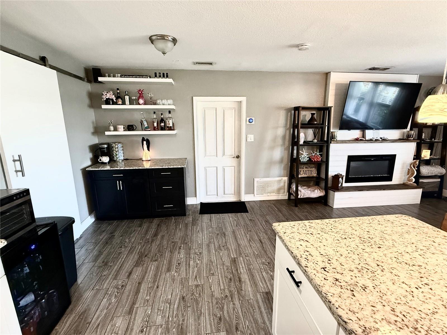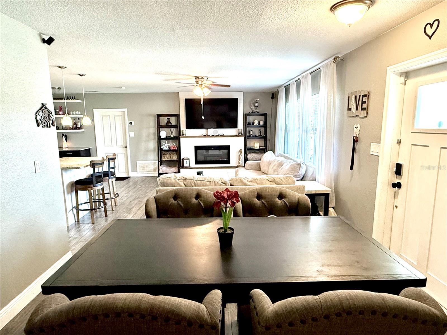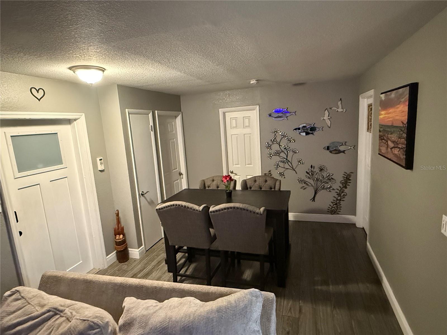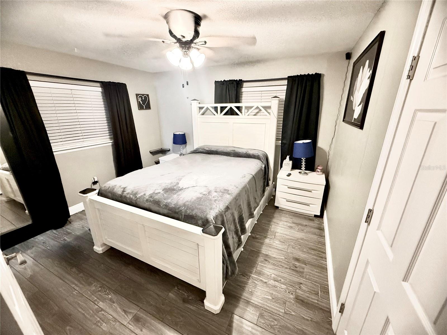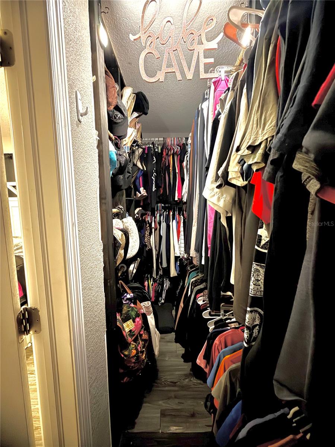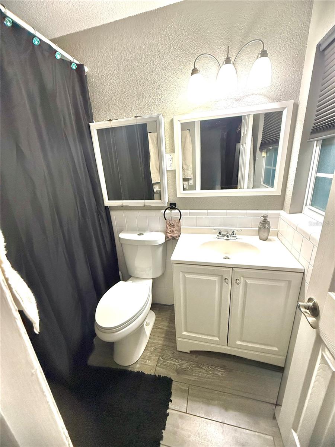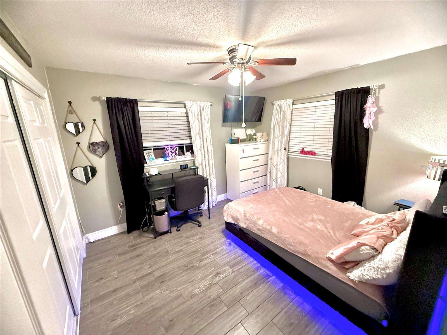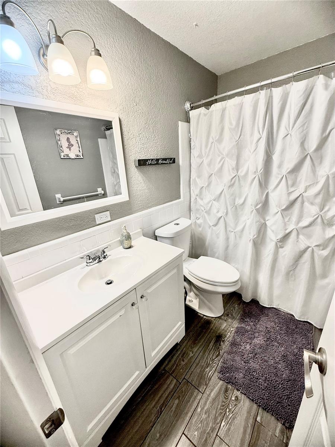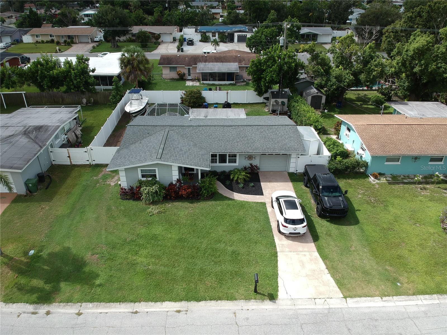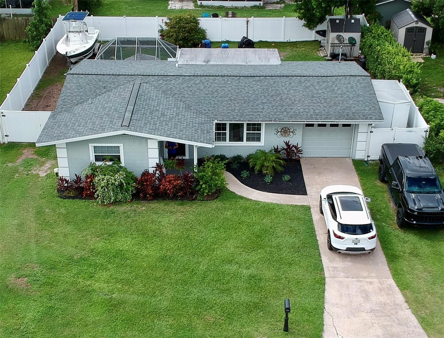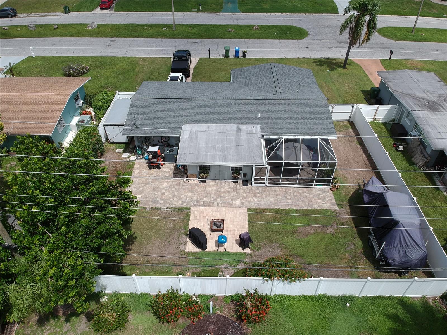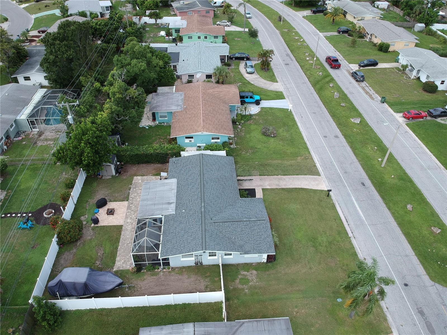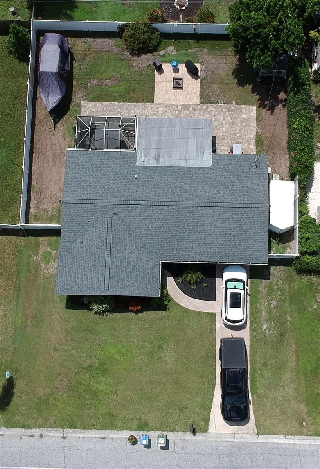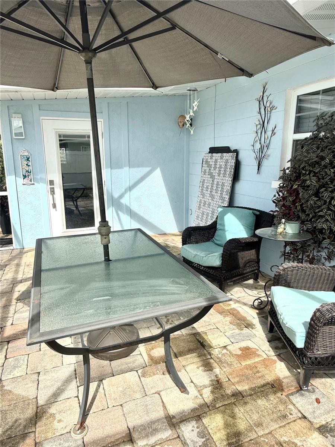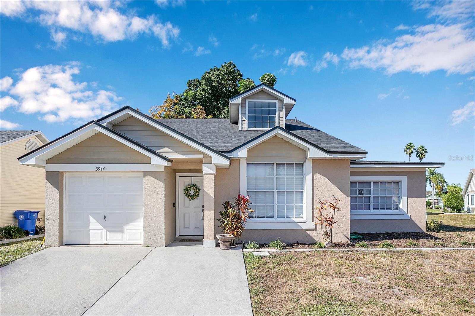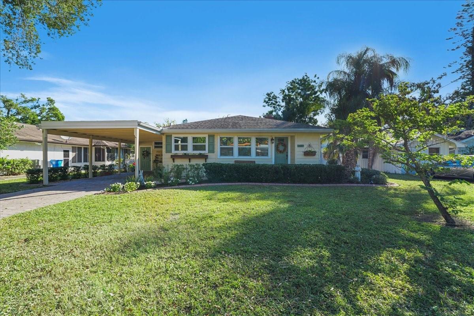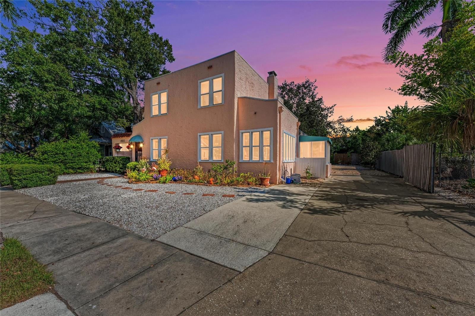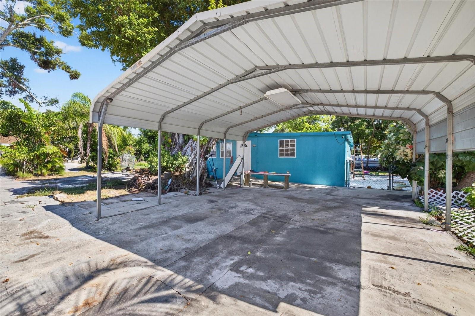2815 Southern Parkway W, BRADENTON, FL 34205
Active
Property Photos
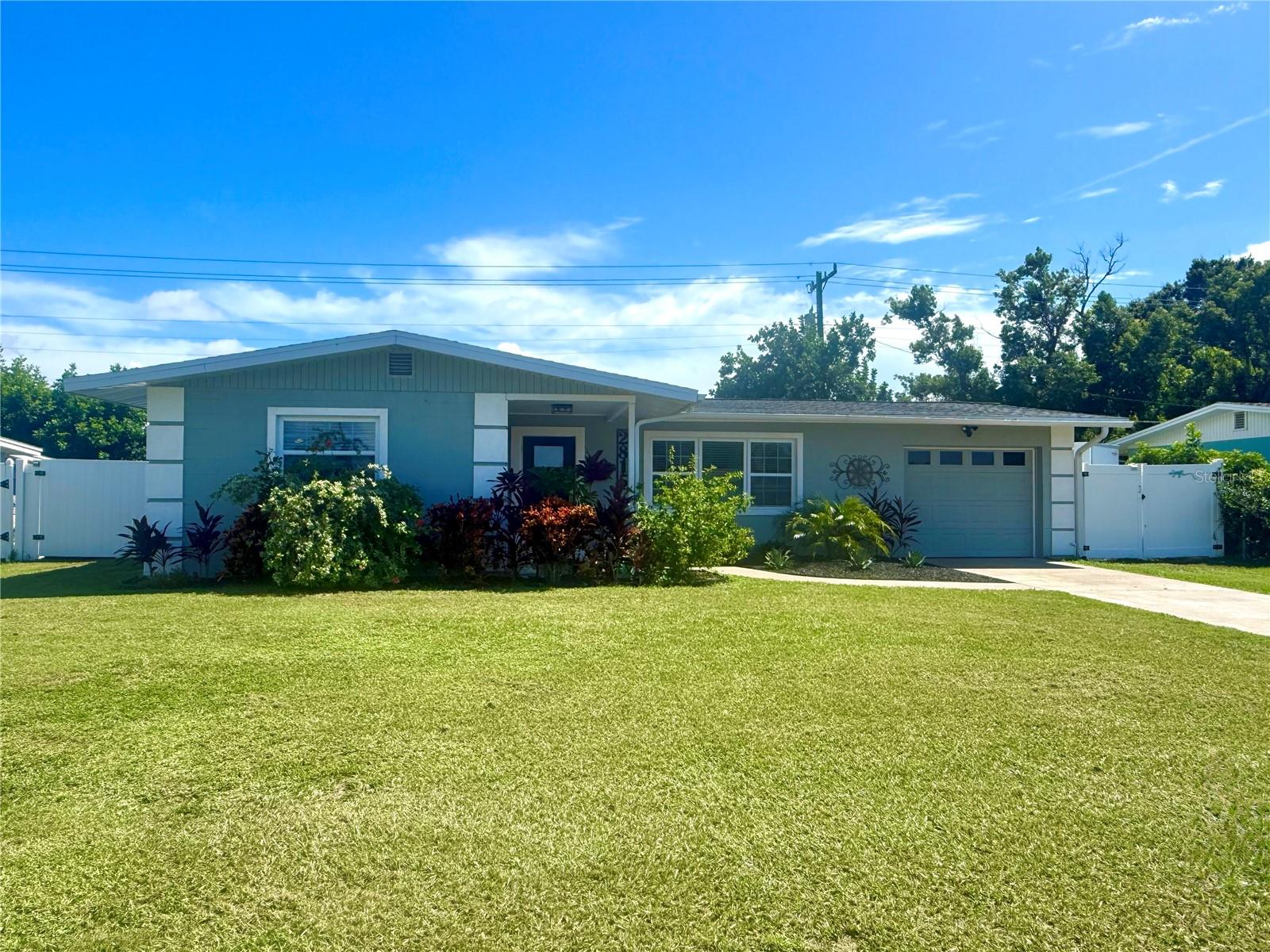
Would you like to sell your home before you purchase this one?
Priced at Only: $415,000
For more Information Call:
Address: 2815 Southern Parkway W, BRADENTON, FL 34205
Property Location and Similar Properties
- MLS#: O6341216 ( Residential )
- Street Address: 2815 Southern Parkway W
- Viewed: 186
- Price: $415,000
- Price sqft: $264
- Waterfront: No
- Year Built: 1965
- Bldg sqft: 1570
- Bedrooms: 3
- Total Baths: 2
- Full Baths: 2
- Garage / Parking Spaces: 1
- Days On Market: 141
- Additional Information
- Geolocation: 27.4782 / -82.5907
- County: MANATEE
- City: BRADENTON
- Zipcode: 34205
- Subdivision: Windsor Park First
- Elementary School: Robert H. Prine Elementary
- Middle School: W.D. Sugg Middle
- High School: Bayshore High
- Provided by: HOUWZER INC
- Contact: Daniel Robinson
- 267-765-2080

- DMCA Notice
-
DescriptionMove right in! Inside youll find ceramic flooring throughout, master bedroom with walk in closet and attached full bathroom. Kitchen with white cabinets, granite countertops, a new stainless steel farmhouse sink, a new custom coffee bar, and a new electric fireplace mantel. Major upgrades: a brand new A/C whole unit attached handler with updated ductwork (3/25), brand new electric panel with whole house generator outlet added and A/C soft starter added (3/25), wind mitigated roof that made it through Milton and helps insurance deductibles. New FPL installed roof electric pole, hurricane rated doors (2018) and newer windows for efficiency, plus the attic has been fully blown insulated for energy savings. Additional highlight include a new water heater (2022), new paver fire pit area (2022), new fridge (2023), and washer/dryer set with a brand new washer. The outdoor space is fully fenced with a brand new hurricane rated metal posts and Double gates. All furnishings available for sale. Showings on Sundays only.
Payment Calculator
- Principal & Interest -
- Property Tax $
- Home Insurance $
- HOA Fees $
- Monthly -
Features
Building and Construction
- Covered Spaces: 0.00
- Exterior Features: Private Mailbox, Rain Gutters, Storage
- Fencing: Vinyl
- Flooring: Ceramic Tile
- Living Area: 1174.00
- Other Structures: Shed(s)
- Roof: Shingle
Land Information
- Lot Features: City Limits, Paved
School Information
- High School: Bayshore High
- Middle School: W.D. Sugg Middle
- School Elementary: Robert H. Prine Elementary
Garage and Parking
- Garage Spaces: 1.00
- Open Parking Spaces: 0.00
- Parking Features: Driveway
Eco-Communities
- Water Source: Public
Utilities
- Carport Spaces: 0.00
- Cooling: Central Air
- Heating: Central, Electric
- Pets Allowed: Yes
- Sewer: Public Sewer
- Utilities: Cable Connected, Electricity Connected, Public, Sewer Connected, Water Connected
Finance and Tax Information
- Home Owners Association Fee: 0.00
- Insurance Expense: 0.00
- Net Operating Income: 0.00
- Other Expense: 0.00
- Tax Year: 2025
Other Features
- Appliances: Cooktop, Dishwasher, Disposal, Dryer, Microwave, Range, Refrigerator, Washer
- Country: US
- Furnished: Unfurnished
- Interior Features: Ceiling Fans(s), Eat-in Kitchen, Kitchen/Family Room Combo, Living Room/Dining Room Combo, Open Floorplan, Primary Bedroom Main Floor, Solid Surface Counters, Thermostat
- Legal Description: LOT 12 BLK G WINDSOR PARK FIRST UNIT PI#49905.0000/3
- Levels: One
- Area Major: 34205 - Bradenton
- Occupant Type: Owner
- Parcel Number: 4990500003
- Possession: Close Of Escrow, Negotiable
- Style: Ranch
- Views: 186
- Zoning Code: R1B
Similar Properties
Nearby Subdivisions
Alfred Tallant
Alfred Tallant Plat
Bay View Park
Bayshore Condo
Belle Mead
Belleview Sub
Bickley Sub Pb2101
Bidwell Heights
Biltmore Gardens
Casa Del Sol 2nd Sec
Casa Del Sol Fourth
Clear View Manor
Cortez Villas Condo 10
Crescent Heights Resubdivided
Desoto Square Villas Ph I
Desoto Square Villas Ph Ii
E D Scrogins Sub
Edgemere
Edgewood 2nd Add
Elbert Court
Emma Harris
Fairfield Acres
Farrows
G L Hortons River Sub
Garden Heights
Gladiola Park
Greenwood Heights
H G H Reeds Add To Braidentown
Heritage West
Hibiscus Park
Idak First Add
J H Humphries
Laney
Mrs F N Hortons Add To Braiden
Mrs Laura Houghs
Orange Court
Pattens Sub
Pine Lakes
Pine Lakes Sub
Pine Terrace
Point Pleasant
Resub Of Bears Sub
Rio Vista
Riverview A D Gilleys
Riverview Continued
Rosedale
Rosedale Manor
Sandpointe 1st Add
Sarasota Ave Park
Sunset Park First Sec
Sunset Terrace
Tamiami Park
The Villages Of Lakeside South
Townhouses Of Lakeside South
Tyler
Upham Add To Bradenton Continu
Vierhouts
Village Of Lakeside South Ii
Virginia Park
Warners Ctd
Wellesley Acres
White Bear Park
Windsor Park First
Woodman
Woodmere Place

- One Click Broker
- 800.557.8193
- Toll Free: 800.557.8193
- billing@brokeridxsites.com



