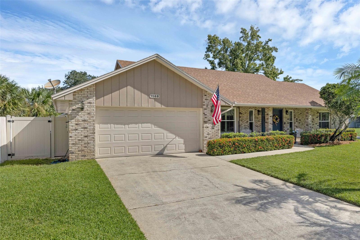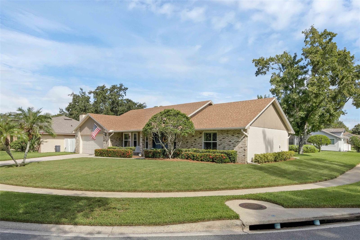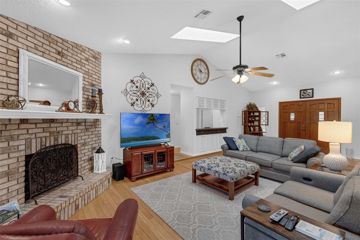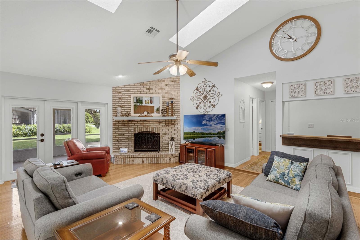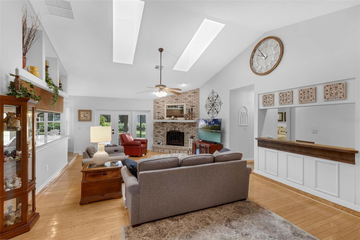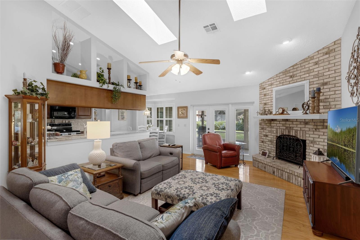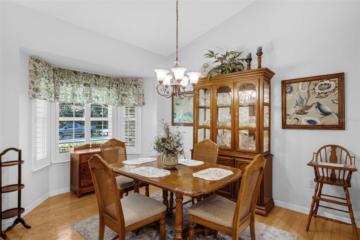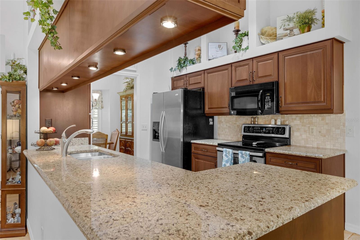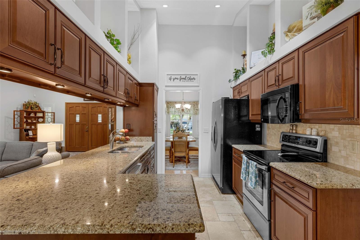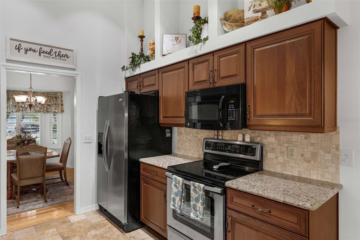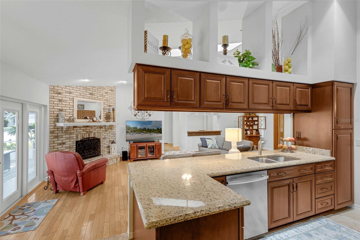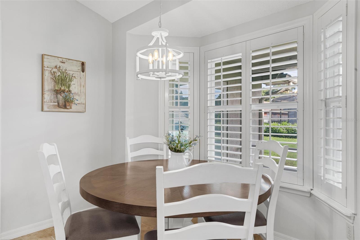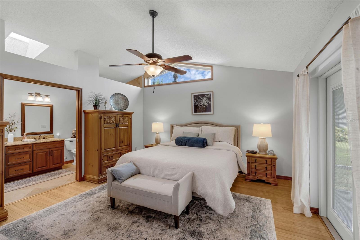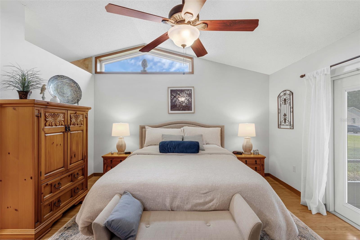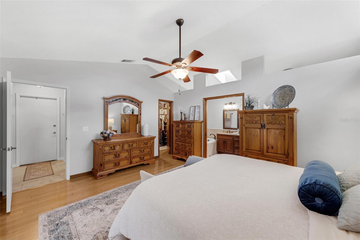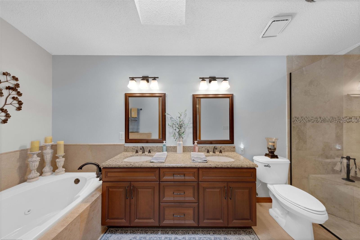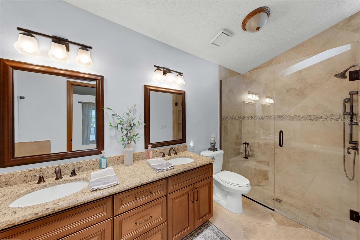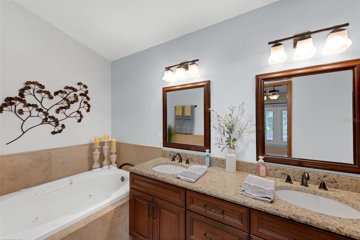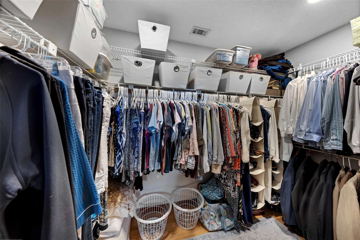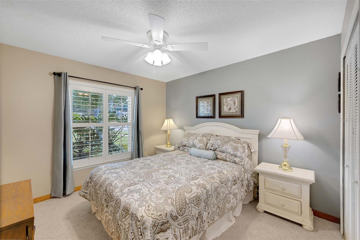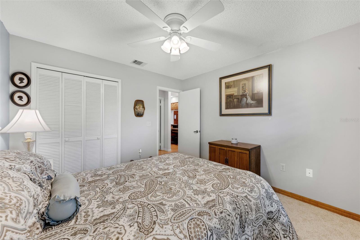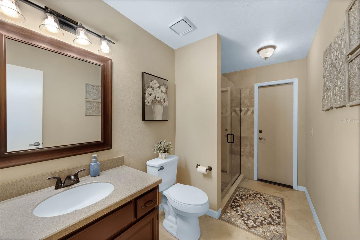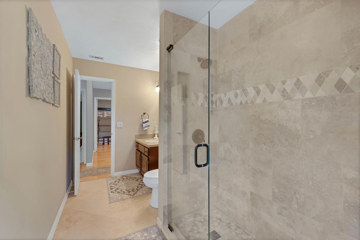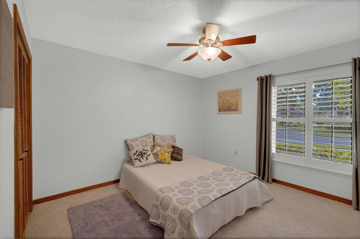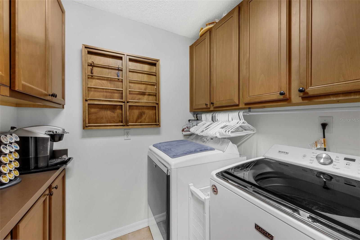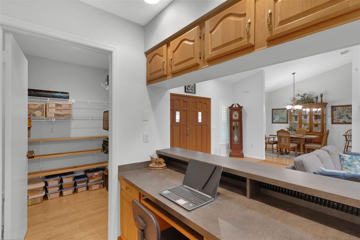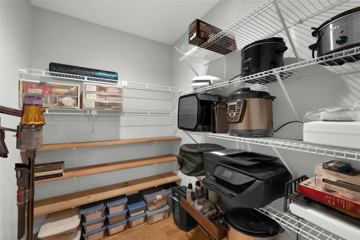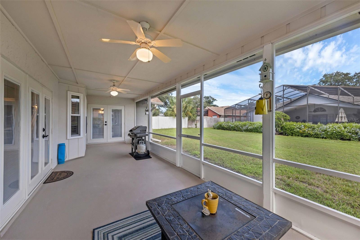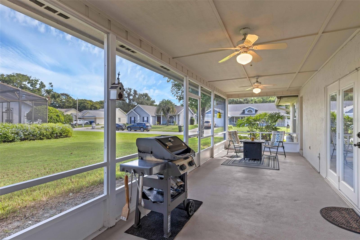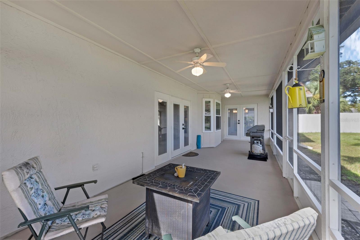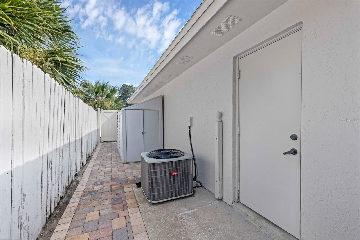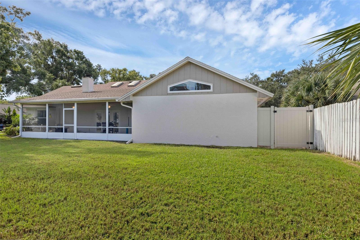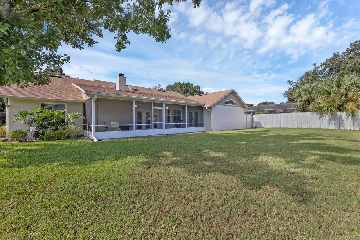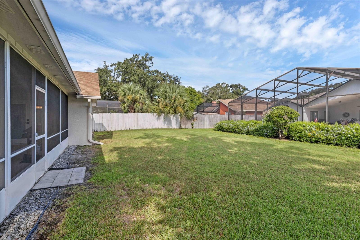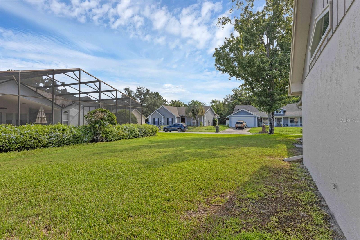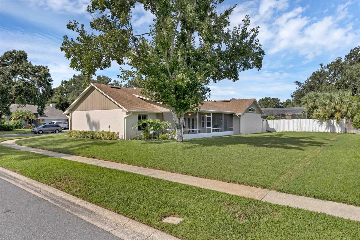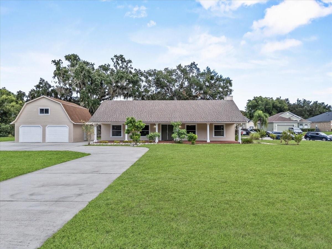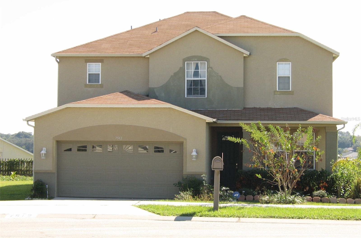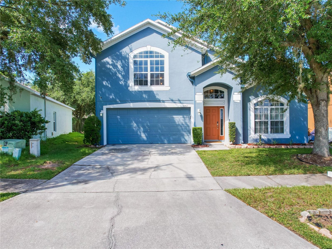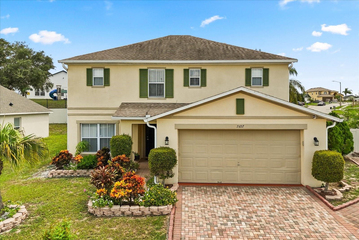1148 Climbing Rose Drive, ORLANDO, FL 32818
Property Photos
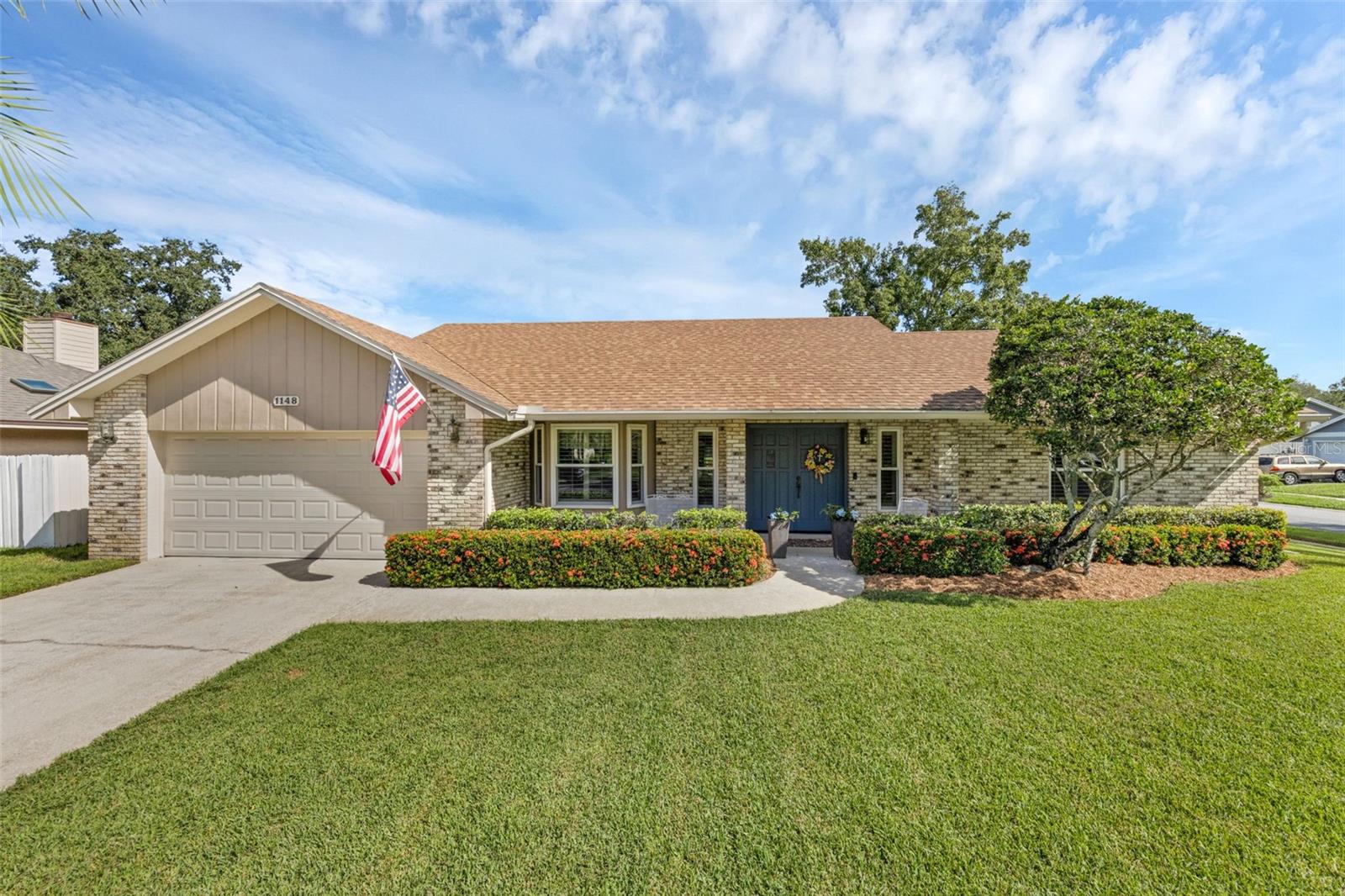
Would you like to sell your home before you purchase this one?
Priced at Only: $430,000
For more Information Call:
Address: 1148 Climbing Rose Drive, ORLANDO, FL 32818
Property Location and Similar Properties
- MLS#: O6340950 ( Residential )
- Street Address: 1148 Climbing Rose Drive
- Viewed: 1
- Price: $430,000
- Price sqft: $151
- Waterfront: No
- Year Built: 1988
- Bldg sqft: 2850
- Bedrooms: 3
- Total Baths: 2
- Full Baths: 2
- Garage / Parking Spaces: 2
- Days On Market: 3
- Additional Information
- Geolocation: 28.5602 / -81.5097
- County: ORANGE
- City: ORLANDO
- Zipcode: 32818
- Subdivision: Rose Hill Ph 03
- Elementary School: Ocoee Elem
- Middle School: Ocoee Middle
- High School: Ocoee High
- Provided by: COLDWELL BANKER REALTY
- Contact: Brad Merrell
- 407-696-8000

- DMCA Notice
-
DescriptionMeticulously maintained by its original owners for 37 years, this beautifully updated home is filled with natural light, timeless details, and modern upgrades. The bright, open floor plan features 3 bedrooms, 2 full baths, and soaring ceilings with skylights and plantation shutters. Wood and travertine flooring flow through the main living areas, while the two guest bedrooms offer cozy carpeting. A built in study area with desk and a 6x5 storage room loaded with shelving add function and convenience. Major updates include roof (2018), A/C (2019), replumbed water lines, new septic and drainfield (2018), updated windows, exterior paint (2019), and a digital irrigation system (2024). The kitchen is a showstopper with custom cabinets, granite counters, a tile backsplash, glass cooktop, built in microwave, breakfast bar, pantry, and informal dining space, all enhanced by high ceilings and decorative plant shelves. The family/living room impresses with vaulted ceilings, wood floors, a handsome brick wood burning fireplace, double wood entry doors, and French doors leading to a large screened and covered patio/back porch. The primary suite is a luxurious retreat with wood floors, French doors to the back porch, a 10x7 walk in closet, and a spa like bath with dual vanities, a jetted soaking tub, and a stunning floor to ceiling tiled walk in shower. A split bedroom design ensures privacy, with two spacious guest rooms and an updated bath featuring patio access. Set on a quarter acre corner lot, this home offers outstanding curb appeal with impeccable landscaping, a welcoming front porch, and brick paver side yard with storage shed. The oversized 24x20 garage includes attic access, painted floors, and an exterior door. With updated ceiling fans throughout, plenty of storage, and a wonderful blend of comfort and style, this home is truly move in ready. Homes of this caliber, with such thoughtful updates and diligent care, rarely come available. Dont miss your chance to make 1148 Climbing Rose Drive your new addressschedule your private showing today!
Payment Calculator
- Principal & Interest -
- Property Tax $
- Home Insurance $
- HOA Fees $
- Monthly -
Features
Building and Construction
- Covered Spaces: 0.00
- Exterior Features: French Doors, Lighting, Private Mailbox, Rain Gutters, Sidewalk, Storage
- Fencing: Vinyl
- Flooring: Carpet, Travertine, Wood
- Living Area: 1894.00
- Other Structures: Shed(s), Storage
- Roof: Shingle
Property Information
- Property Condition: Completed
Land Information
- Lot Features: Corner Lot, Landscaped, Level, Near Public Transit, Sidewalk, Paved
School Information
- High School: Ocoee High
- Middle School: Ocoee Middle
- School Elementary: Ocoee Elem
Garage and Parking
- Garage Spaces: 2.00
- Open Parking Spaces: 0.00
- Parking Features: Driveway, Garage Door Opener, Oversized
Eco-Communities
- Water Source: Public
Utilities
- Carport Spaces: 0.00
- Cooling: Central Air
- Heating: Central
- Pets Allowed: Yes
- Sewer: Septic Tank
- Utilities: BB/HS Internet Available, Electricity Connected, Underground Utilities, Water Connected
Finance and Tax Information
- Home Owners Association Fee: 200.00
- Insurance Expense: 0.00
- Net Operating Income: 0.00
- Other Expense: 0.00
- Tax Year: 2024
Other Features
- Appliances: Cooktop, Dishwasher, Disposal, Electric Water Heater, Microwave, Range
- Association Name: ROSE HILL HOA
- Country: US
- Furnished: Unfurnished
- Interior Features: Built-in Features, Ceiling Fans(s), High Ceilings, Open Floorplan, Solid Surface Counters, Solid Wood Cabinets, Split Bedroom, Stone Counters, Thermostat, Walk-In Closet(s), Window Treatments
- Legal Description: ROSE HILL PHASE 3 18/97 LOT 99
- Levels: One
- Area Major: 32818 - Orlando/Hiawassee/Pine Hills
- Occupant Type: Owner
- Parcel Number: 21-22-28-7669-00-990
- Possession: Close Of Escrow
- Style: Traditional
- Zoning Code: R-1A
Similar Properties
Nearby Subdivisions
Beacon Hill
Bel Aire Woods Eighth Add
Bel Aire Woods Fifth Add
Bel Aire Woods First Add
Belaire Woods 7th Add
Breckenridge Estates
Breezewood
Caroline Estates 1st Add
Clearview Heights 1st Add
Clearview Heights 3rd Add
Clearview Heights Second Add
Colony
Country Chase
Country Run
Country Runa
Flora Estates
Gatewood Ph 01
Gatewood Ph 02
Hiawassa Highlands 1st Add
Hiawassa Highlands 2nd Add
Hiawassa Highlands Third Add
Hiawassee Hills
Hiawassee Landings
Hiawassee Oaks
Hiawassee Oaksa Ph 02
Hiawassee Point
Hiawassee Villas
Hickory Ridge
Horseshoe Bend Sec 01
Kensington Sec 01
Kensington Sec 04
Kensington Section 2
Lake Florence
Lake Lucy Estates
Laurel Hills
Magnolia Spgs
N/a
None
Oak Lndg
Orange Views
Powers Place First Add
Robinson Hills
Robinson Hills 49 92
Robinson Hills A
Robinson Hills Un 8
Rose Hill Groves
Rose Hill Ph 02
Rose Hill Ph 03
Rosehill Groves
Shadow Ridge
Sherwood Forest
Silver Ridge Ph 02
Silver Ridge Ph 03
Silver Ridge Ph 04
Silver Star Estates
Silver Star Manor
Somerset At Lakeville Oaks
Sunshine Sub
Trout Lake Camps
Walden Grove
Walnut Creek
Weston Woods
Westwind 7130 Lot 7
Westwind Ut 2

- One Click Broker
- 800.557.8193
- Toll Free: 800.557.8193
- billing@brokeridxsites.com



