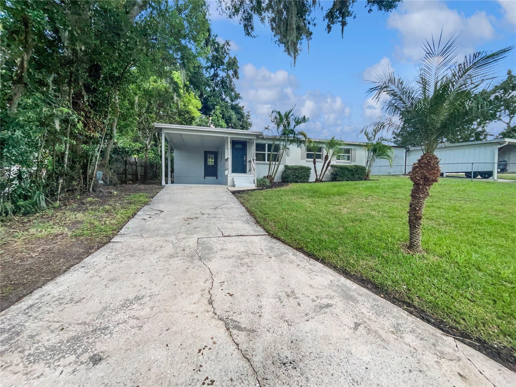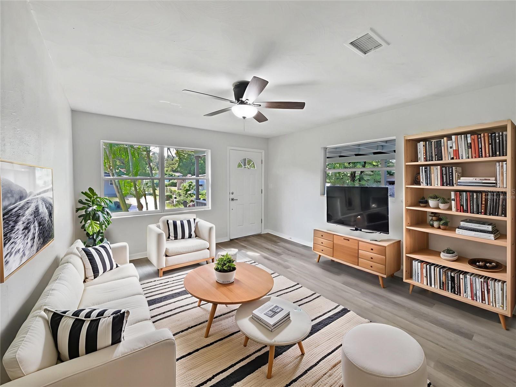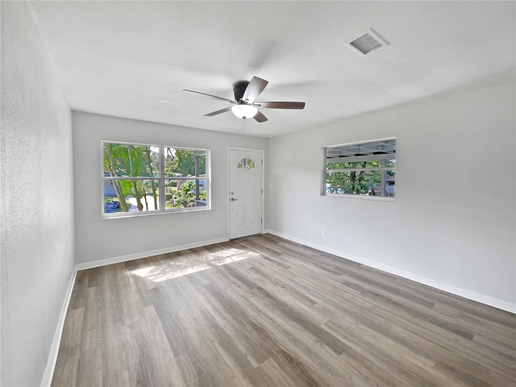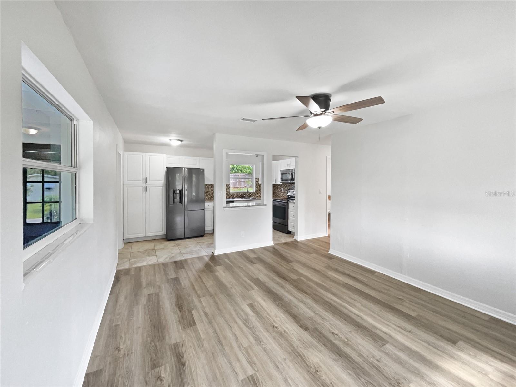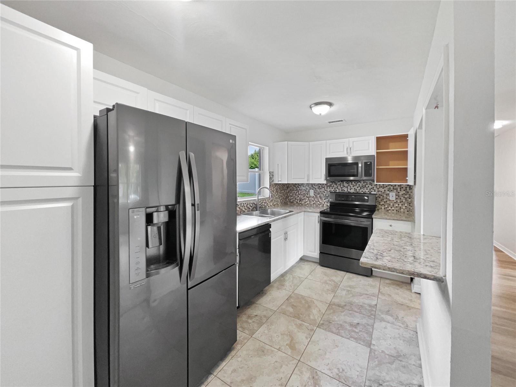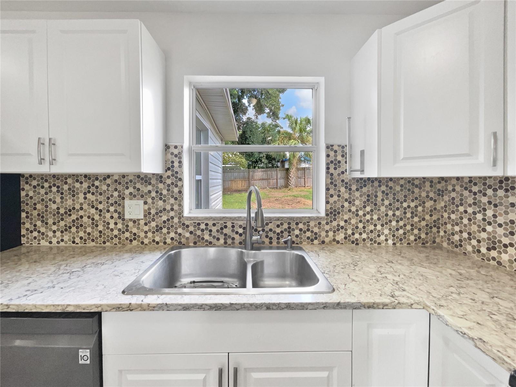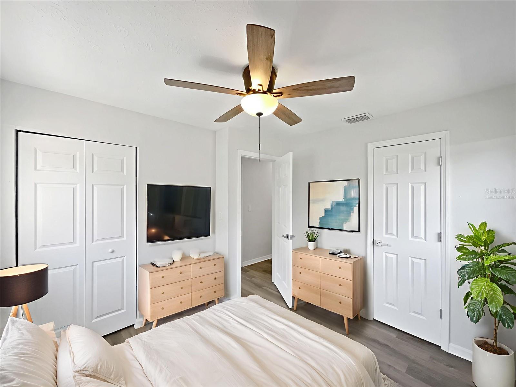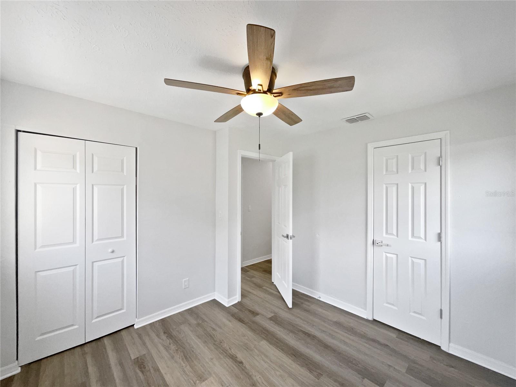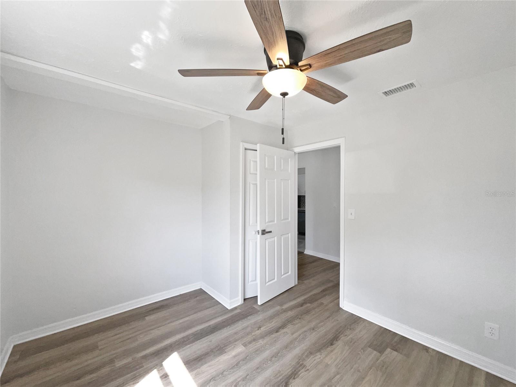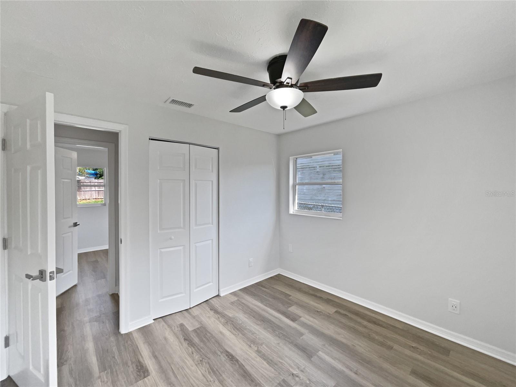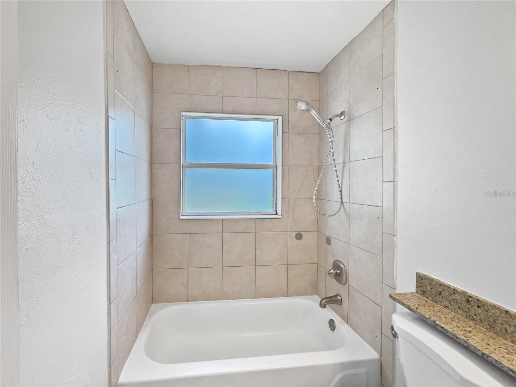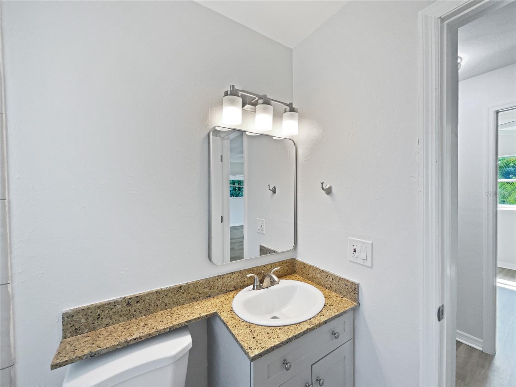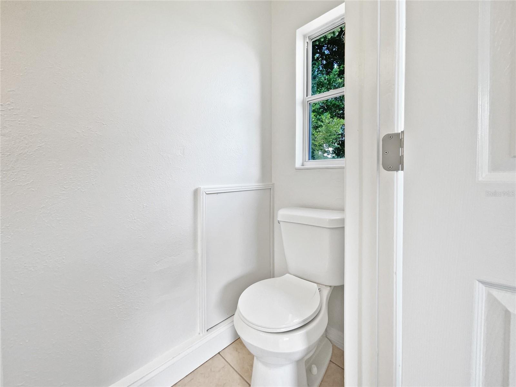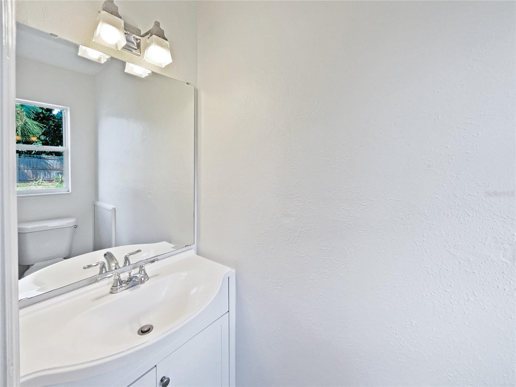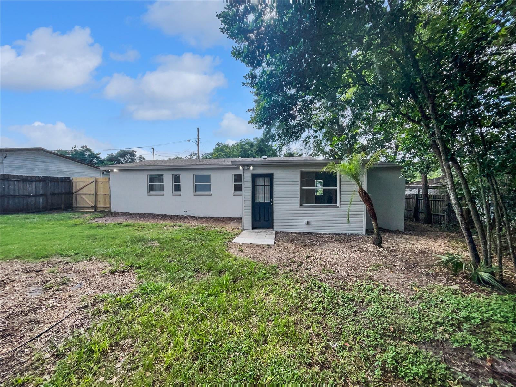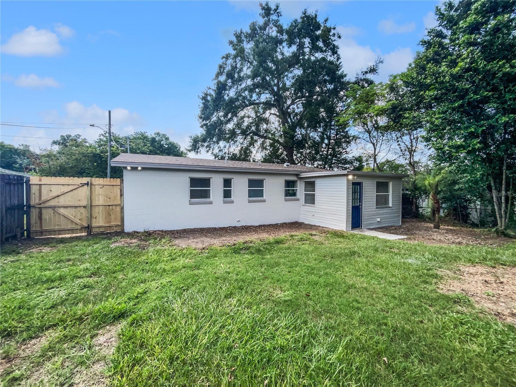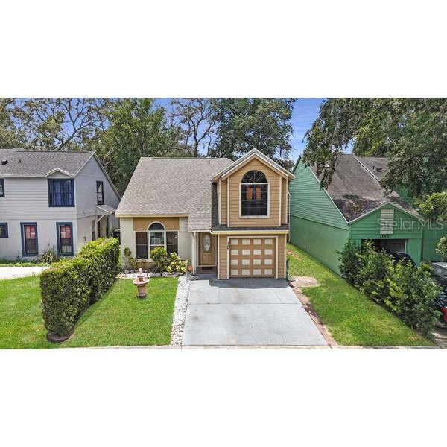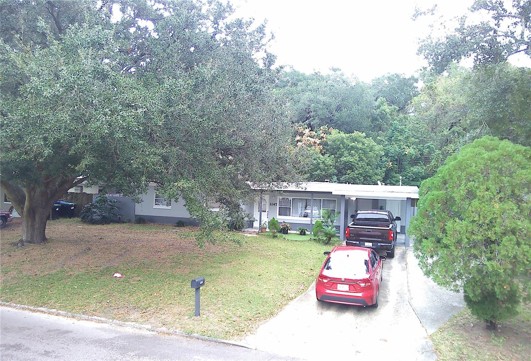1207 Helen Street, APOPKA, FL 32703
Property Photos
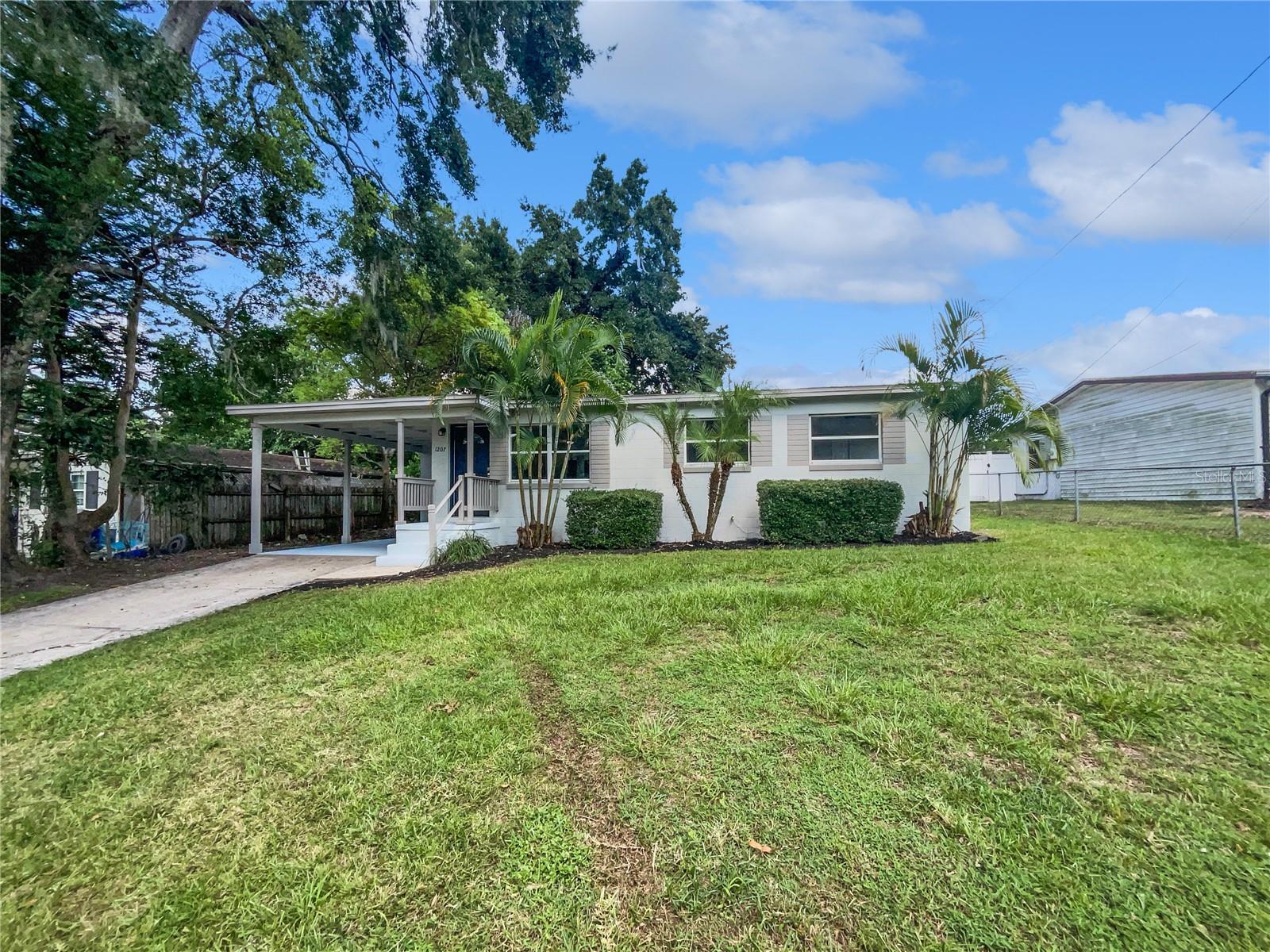
Would you like to sell your home before you purchase this one?
Priced at Only: $280,000
For more Information Call:
Address: 1207 Helen Street, APOPKA, FL 32703
Property Location and Similar Properties
- MLS#: O6340666 ( Residential )
- Street Address: 1207 Helen Street
- Viewed: 6
- Price: $280,000
- Price sqft: $208
- Waterfront: No
- Year Built: 1960
- Bldg sqft: 1346
- Bedrooms: 3
- Total Baths: 2
- Full Baths: 1
- 1/2 Baths: 1
- Garage / Parking Spaces: 1
- Days On Market: 4
- Additional Information
- Geolocation: 28.6611 / -81.4403
- County: ORANGE
- City: APOPKA
- Zipcode: 32703
- Subdivision: Bear Lake Hills
- Elementary School: Bear Lake Elementary
- Middle School: Teague Middle
- High School: Lake Brantley High
- Provided by: MARK SPAIN REAL ESTATE
- Contact: Christine Landrau
- 855-299-7653

- DMCA Notice
-
DescriptionOne or more photo(s) has been virtually staged. Bear Lake Hills Home Lake Brantley Schools & Bear Lake Access Around the Corner! Charming 3BR/1.5BA home in sought after Bear Lake Hills, zoned for top rated Lake Brantley High School! This move in ready residence offers over 1,000 sq. ft. of living space with durable luxury vinyl flooring throughout most areas. The updated kitchen features granite countertops and stainless steel appliances, perfect for everyday meals or entertaining. An inside laundry room adds convenience, and an enclosed Florida Room provides extra space for relaxing or gatherings. Enjoy a large fenced backyard with mature trees for privacy and shade. Just around the corner is public access to Bear Lakeideal for boating, fishing, and water sports. Conveniently located near shopping, dining, theme parks, major roadways, and the airport. This well maintained home combines comfort, location, and lifestyle in a welcoming community with exceptional schools. Dont miss this opportunity!
Payment Calculator
- Principal & Interest -
- Property Tax $
- Home Insurance $
- HOA Fees $
- Monthly -
Features
Building and Construction
- Covered Spaces: 0.00
- Exterior Features: Other
- Fencing: Chain Link, Wood
- Flooring: Ceramic Tile, Luxury Vinyl
- Living Area: 1010.00
- Roof: Shingle
Land Information
- Lot Features: In County, Paved
School Information
- High School: Lake Brantley High
- Middle School: Teague Middle
- School Elementary: Bear Lake Elementary
Garage and Parking
- Garage Spaces: 0.00
- Open Parking Spaces: 0.00
- Parking Features: Driveway, Ground Level, Parking Pad
Eco-Communities
- Water Source: Public
Utilities
- Carport Spaces: 1.00
- Cooling: Central Air
- Heating: Central, Electric
- Pets Allowed: Yes
- Sewer: Septic Tank
- Utilities: BB/HS Internet Available, Cable Available, Electricity Connected, Water Connected
Finance and Tax Information
- Home Owners Association Fee: 0.00
- Insurance Expense: 0.00
- Net Operating Income: 0.00
- Other Expense: 0.00
- Tax Year: 2024
Other Features
- Appliances: Dishwasher, Electric Water Heater, Microwave, Range, Refrigerator
- Country: US
- Furnished: Unfurnished
- Interior Features: Ceiling Fans(s), Eat-in Kitchen, Primary Bedroom Main Floor, Solid Surface Counters, Stone Counters, Thermostat
- Legal Description: LOT 57 BEAR LAKE HILLS PB 13 PG 37
- Levels: One
- Area Major: 32703 - Apopka
- Occupant Type: Vacant
- Parcel Number: 17-21-29-512-0000-0570
- Possession: Close Of Escrow
- Style: Florida, Ranch
- Zoning Code: R-1
Similar Properties
Nearby Subdivisions
.
Acreage & Unrec
Adell Park
Apopka Town
Bear Lake Heights Rep
Bear Lake Highlands
Bear Lake Hills
Beverly Terrace Dedicated As M
Brantley Place
Braswell Court
Breckenridge Ph 01 N
Breckenridge Ph 02 S
Bronson Peak
Bronsons Ridge 32s
Bronsons Ridge 60s
Chelsea Parc
Clear Lake Landing
Cobblefield
Country Add
Country Landing
Cutters Corner
Davis Mitchells Add
Dream Lake Heights
Eden Crest
Emerson Park
Emerson Park A B C D E K L M N
Emerson Pointe
Enclave At Bear Lake
Enclave At Bear Lake Ph 2
Fairfield
Forest Lake Estates
Foxwood Ph 3 1st Add
Golden Estates
Greenacres Estates 8/33 Lot 27
Hackney Prop
Henderson Corners
Hilltop Reserve Ph 3
Hilltop Reserve Ph 4
Hilltop Reserve Ph Ii
Ivy Trls
J L Hills Little Bear Lake Sub
Jansen Sub
Lake Doe Cove Ph 03 G
Lake Doe Estates
Lake Mendelin Estates
Lake Pleasant Estates
Lakeside Homes
Lakeside Ph I
Lakeside Ph I Amd 2
Lakeside Ph I Amd 2 A Re
Lakeside Ph Ii
Lakeside Ph Ii A Rep
Lynwood
Magnolia Park Estates
Marbella Reserve
Maudehelen Sub
Mc Neils Orange Villa
Meadowlark Landing
Montclair
Neals Bay Point
New Horizons
None
Northcrest
Oak Park Manor
Oakmont Park
Oaks Wekiwa
Paradise Heights
Paradise Heights First Add
Paradise Point 1st Sec
Piedmont Park
Placid Hill
Royal Estates
Sheeler Hills
Sheeler Oaks Ph 01
Sheeler Oaks Ph 02a
Sheeler Oaks Ph 03b
Silver Oak Ph 1
South Apopka
Stockbridge
Stockbridge Unit 1
Vistaswaters Edge Ph 2
Votaw
Walker J B T E
Wekiva Chase
Wekiva Club
Wekiva Club Ph 02 48 88
Wekiva Reserve
Wekiwa Manor Sec 01
Wekiwa Manor Sec 03
Woodfield Oaks
Yogi Bears Jellystone Park Con
Yogi Bears Jellystone Pk Condo

- One Click Broker
- 800.557.8193
- Toll Free: 800.557.8193
- billing@brokeridxsites.com



