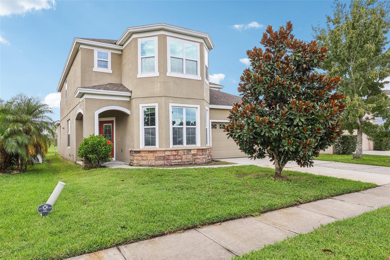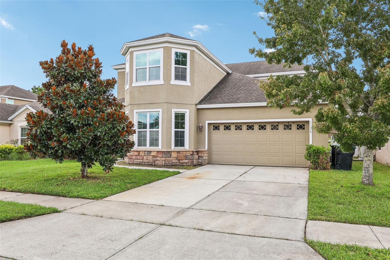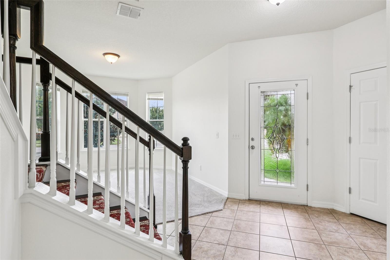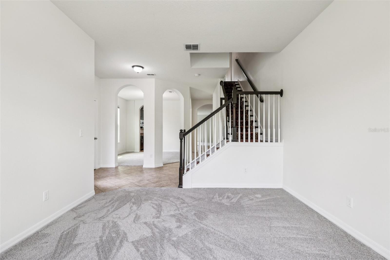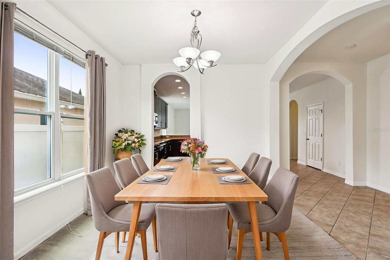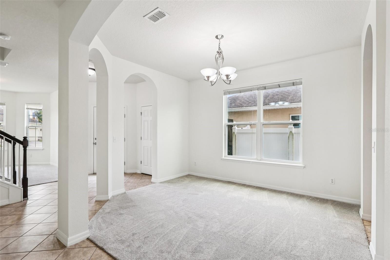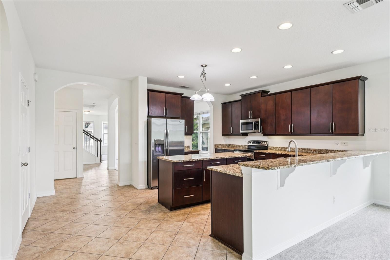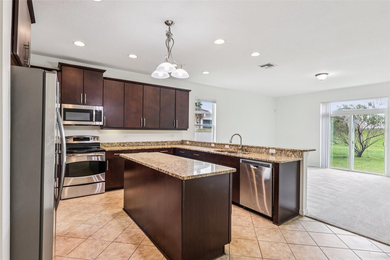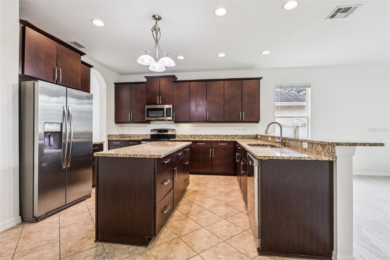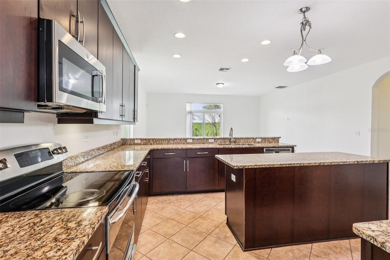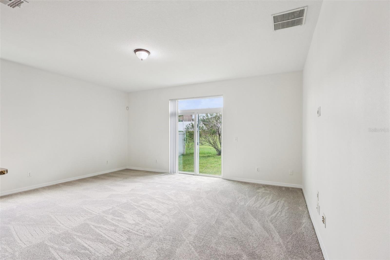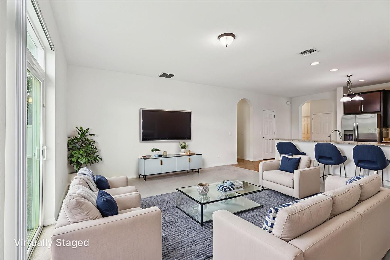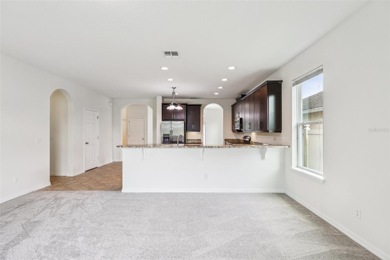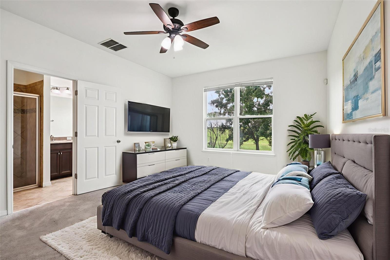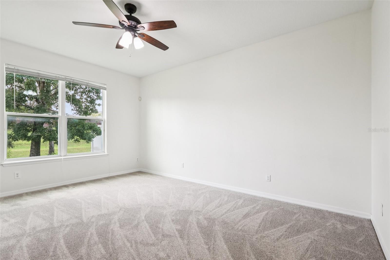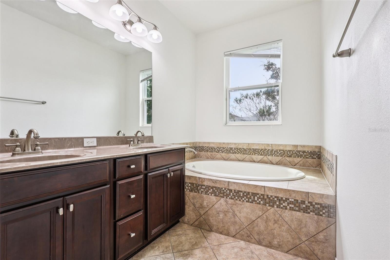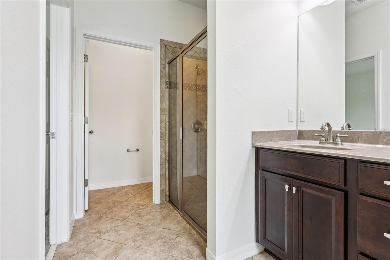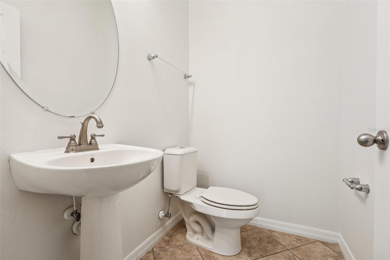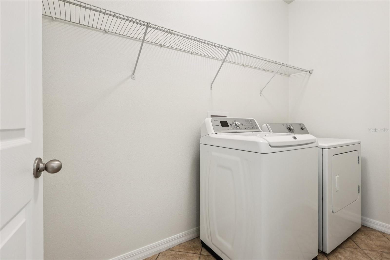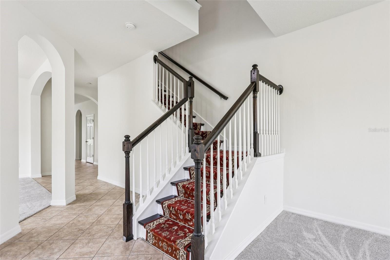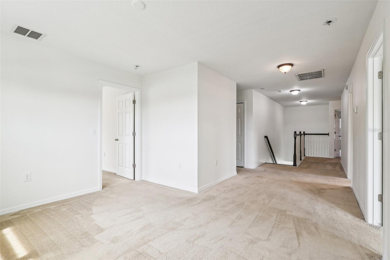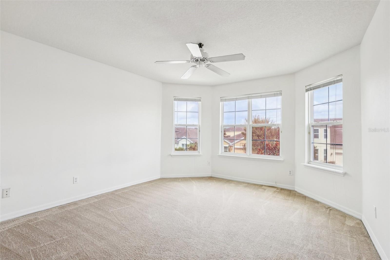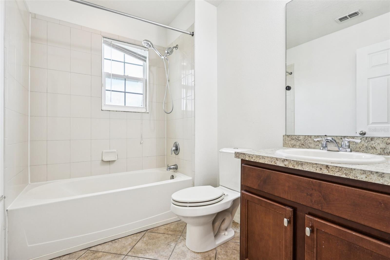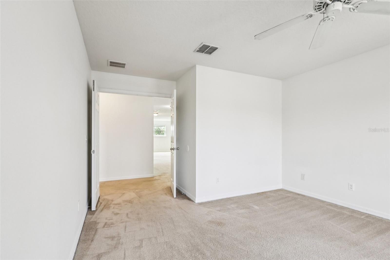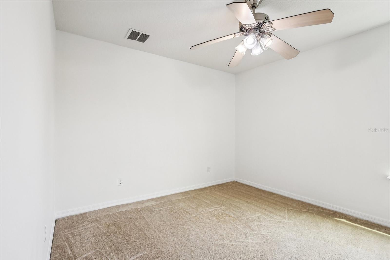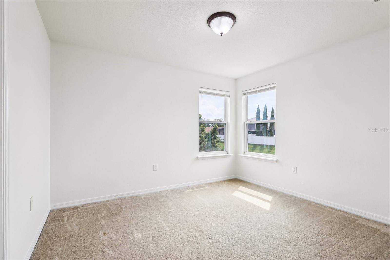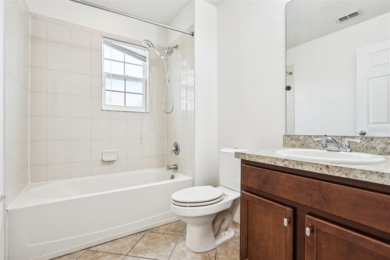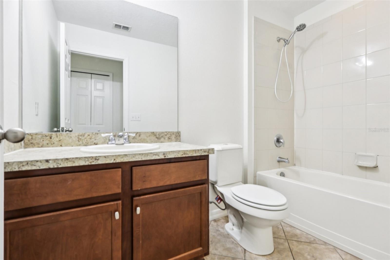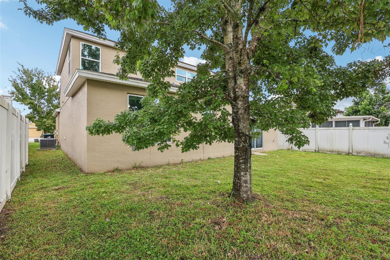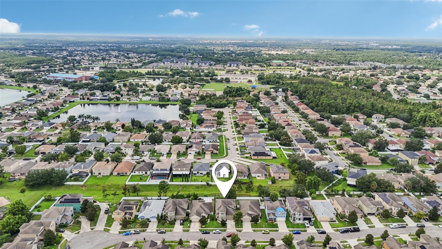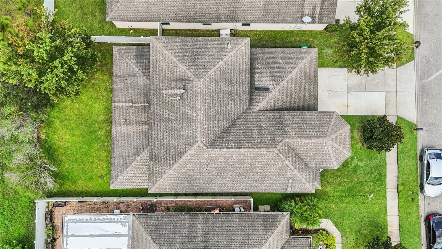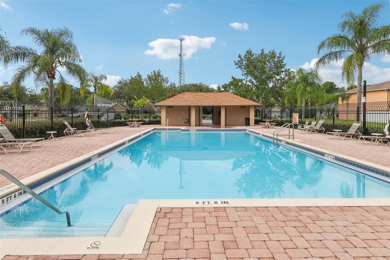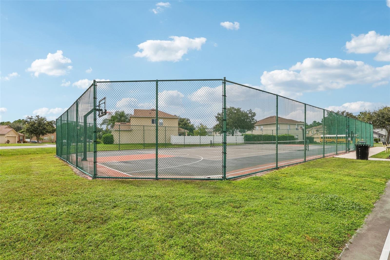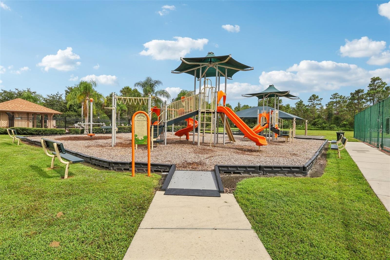1126 Maumee Street, ORLANDO, FL 32828
Property Photos
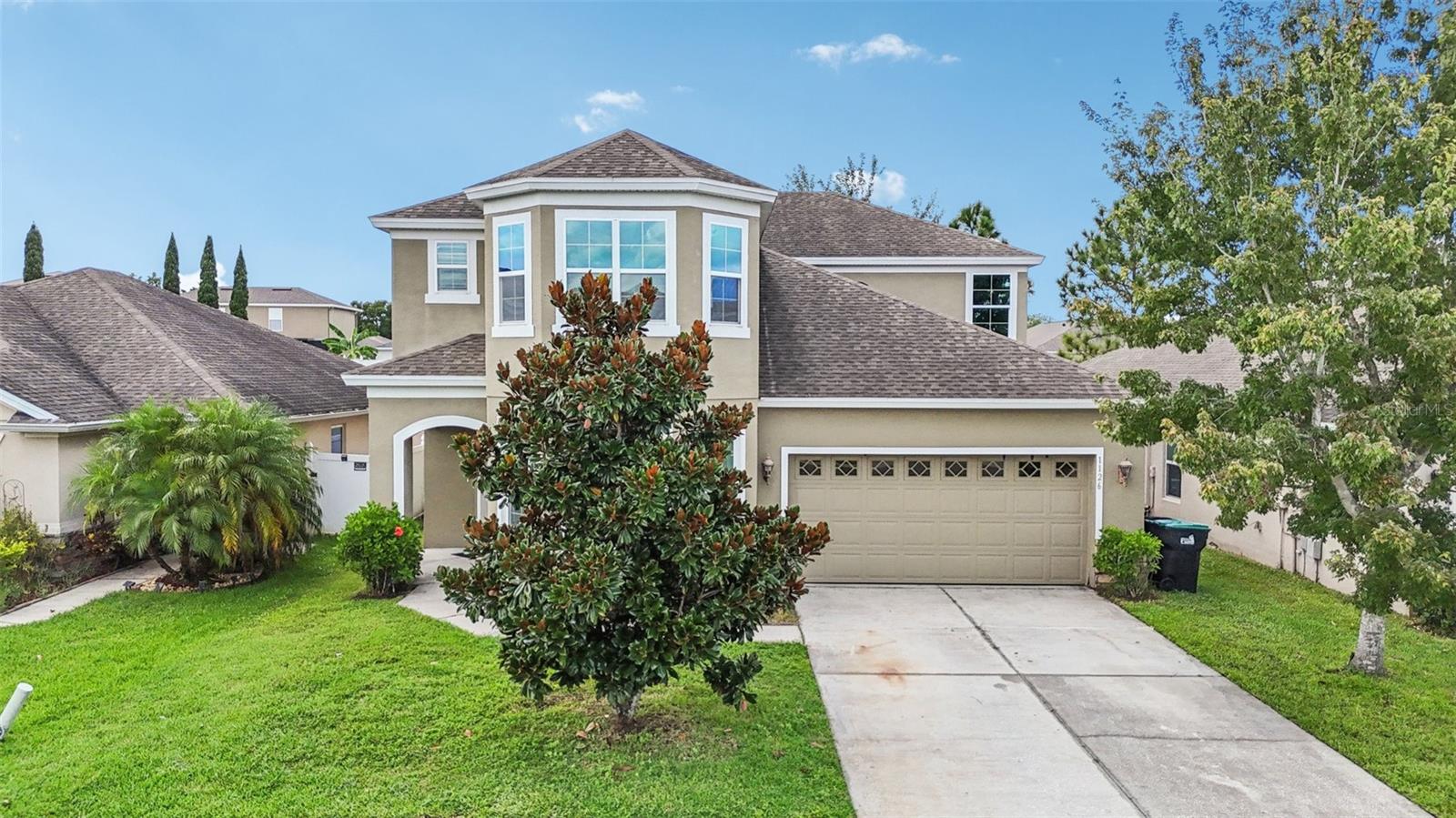
Would you like to sell your home before you purchase this one?
Priced at Only: $563,000
For more Information Call:
Address: 1126 Maumee Street, ORLANDO, FL 32828
Property Location and Similar Properties
- MLS#: O6340432 ( Residential )
- Street Address: 1126 Maumee Street
- Viewed: 1
- Price: $563,000
- Price sqft: $146
- Waterfront: No
- Year Built: 2012
- Bldg sqft: 3848
- Bedrooms: 5
- Total Baths: 4
- Full Baths: 3
- 1/2 Baths: 1
- Garage / Parking Spaces: 2
- Additional Information
- Geolocation: 28.553 / -81.1571
- County: ORANGE
- City: ORLANDO
- Zipcode: 32828
- Subdivision: Waterford Trls Ph 3
- Provided by: URBAN-O REAL ESTATE SOLUTION
- Contact: Jose Rojo
- 407-822-1063

- DMCA Notice
-
DescriptionWelcome to this beautifully refreshed 5 bedroom, 4 bath home in the sought after Waterford Trails community, just minutes from the vibrant Avalon Park area. With fresh interior paint and brand new carpets downstairs, this residence is move in ready and radiates comfort from the moment you step inside. The spacious layout includes a large bonus room upstairs that can easily serve as a home office, playroom, media lounge, or additional family retreat, offering unmatched flexibility for modern living. Designed with both privacy and functionality in mind, the homes generous bedrooms and open living spaces create the perfect blend of relaxation and convenience. This is a fantastic opportunity for a family needing abundant space with five bedrooms plus a den, or for an investor looking to purchase near the University of Central Floridathis home offers excellent rental potential, with the ability to rent out each room individually and generate steady income. Beyond the home itself, Waterford Trails and Avalon Park provide a lifestyle unlike any other, with scenic walking and biking trails, charming parks, community pools, and recreation centers that feature gyms, saunas, playgrounds, and cabanas. Residents enjoy a true small town feel with year round events such as outdoor movie nights, seasonal festivals, art workshops, and local markets, all fostering a sense of connection and community. Nearby, the bustling Waterford Lakes Town Center offers over 701,000 square feet of shopping, dining, and entertainment, while top rated OCPS schools, UCF, Downtown Orlando, Medical City, the airport, and world class theme parks are just a short drive away. This home is more than a place to liveit is an opportunity to enjoy the best of Central Florida living, where modern comfort meets vibrant community spirit, and where both families and investors will find tremendous value. Dont miss your chance to call this exceptional property homeschedule your private tour today.
Payment Calculator
- Principal & Interest -
- Property Tax $
- Home Insurance $
- HOA Fees $
- Monthly -
Features
Building and Construction
- Covered Spaces: 0.00
- Exterior Features: Other
- Flooring: Carpet, Ceramic Tile
- Living Area: 3207.00
- Roof: Shingle
Garage and Parking
- Garage Spaces: 2.00
- Open Parking Spaces: 0.00
Eco-Communities
- Water Source: Public
Utilities
- Carport Spaces: 0.00
- Cooling: Central Air
- Heating: Central
- Pets Allowed: Cats OK, Dogs OK
- Sewer: Public Sewer
- Utilities: Cable Available, Cable Connected, Electricity Connected
Finance and Tax Information
- Home Owners Association Fee: 134.00
- Insurance Expense: 0.00
- Net Operating Income: 0.00
- Other Expense: 0.00
- Tax Year: 2024
Other Features
- Appliances: Dishwasher, Disposal, Dryer, Electric Water Heater, Ice Maker, Microwave, Range, Refrigerator, Washer
- Association Name: WATERFORD TRAILS HOMEOWNERS ASSOCIATION
- Association Phone: (407) 781-1188
- Country: US
- Interior Features: Ceiling Fans(s), Eat-in Kitchen, Primary Bedroom Main Floor, Solid Wood Cabinets, Stone Counters, Thermostat, Walk-In Closet(s)
- Legal Description: WATERFORD TRAILS PHASE 3 75/144 LOT 30
- Levels: Two
- Area Major: 32828 - Orlando/Alafaya/Waterford Lakes
- Occupant Type: Vacant
- Parcel Number: 30-22-32-9086-00-300
- Possession: Close Of Escrow
- Zoning Code: P-D
Nearby Subdivisions
Augusta
Avalon
Avalon Lakes
Avalon Lakes Ph 01 Village I
Avalon Lakes Ph 02 Village F
Avalon Lakes Ph 02 Village G
Avalon Lakes Ph 02 Vlgs E H
Avalon Lakes Ph 03 Village C
Avalon Park Northwest Village
Avalon Park South Ph 01
Avalon Park South Ph 2
Avalon Park South Phase 2 5478
Avalon Park Village 02 4468
Avalon Park Village 03 4796
Avalon Park Village 04 Bk
Avalon Park Village 05 51 58
Avalon Park Village 06
Bella Vida
Bridge Water
Bridge Water Ph 04
Bristol Estates
Deer Run South Pud Ph 01 Prcl
Deerwood
East 5
Eastwood
El Ranchero Farms
Huckleberry Fields N-2b Ut 1
Huckleberry Fields Tr N1a
Huckleberry Fields Tr N1b
Huckleberry Fields Tr N2b
Huckleberry Fields Tracts N9
Huckleberry Fields Tracts N9 &
Kings Pointe
Palm Village
Reserve/golden Isle
Reservegolden Isle
Seaward Plantation Estates
Seaward Plantation Estates Thi
Stone Forest
Stoneybrook
Stoneybrook 44122
Stoneybrook East
Stoneybrook Un X1
Stoneybrook Ut 09 49 75
Sydney Cove At Eastwood Prcl 0
The Preserve At Eastwood Nort
Timber Isle
Villages At Eastwood
Waterford Chase East Ph 01a Vi
Waterford Chase East Ph 02 Vil
Waterford Chase Ph 02 Village
Waterford Chase Village
Waterford Chase Village Tr F
Waterford Lakes Tr N07 Ph 03
Waterford Lakes Tr N22 Ph 02
Waterford Lakes Tr N25a Ph 02
Waterford Lakes Tr N25b
Waterford Lakes Tr N30
Waterford Lakes Tr N31a
Waterford Lakes Tr N31b
Waterford Lakes Tr N32
Waterford Trls Ph 02
Waterford Trls Ph 3
Waterford Trls Ph I
Woodbury Pines
Woodbury Road Patio Homes

- One Click Broker
- 800.557.8193
- Toll Free: 800.557.8193
- billing@brokeridxsites.com



