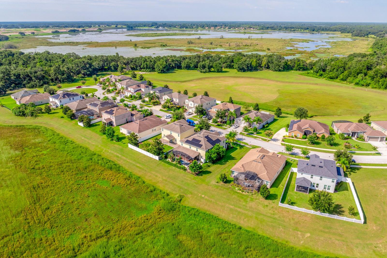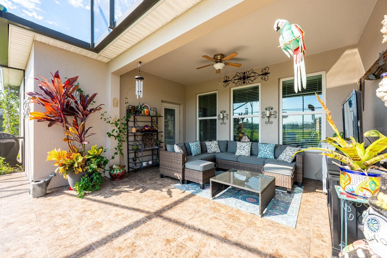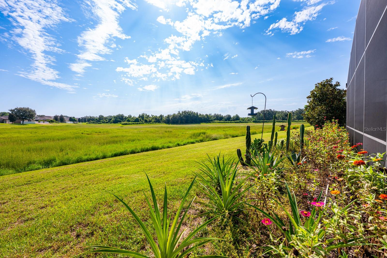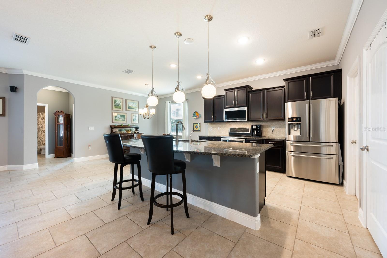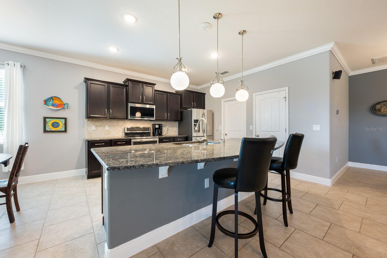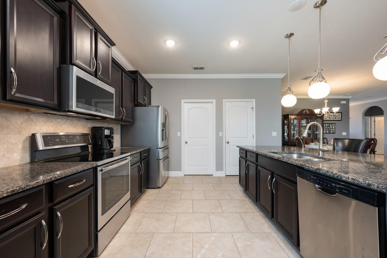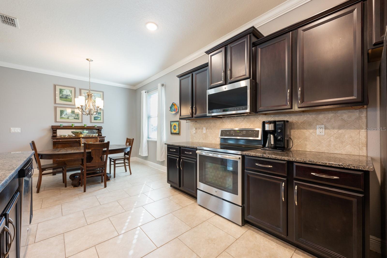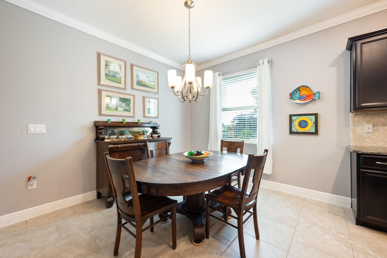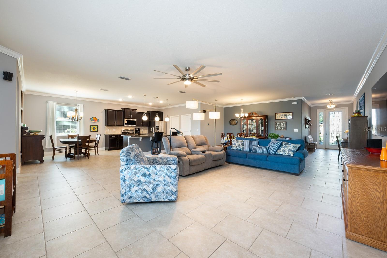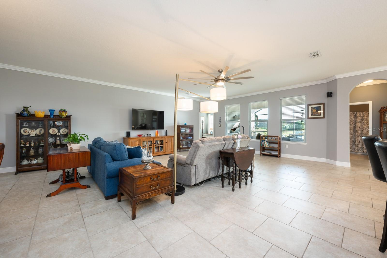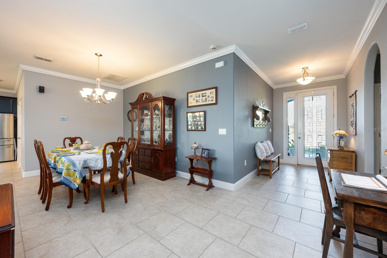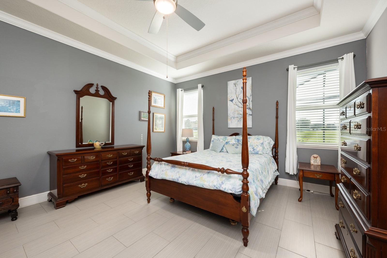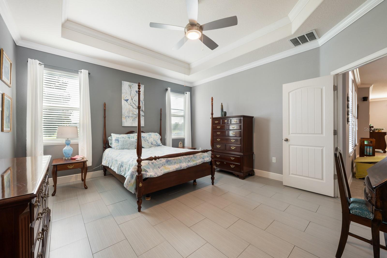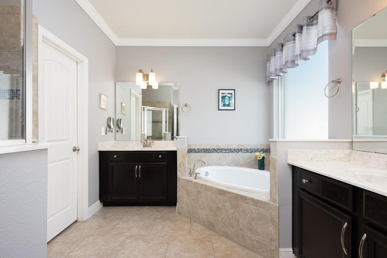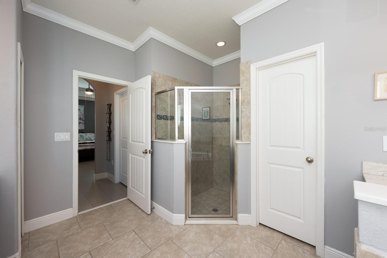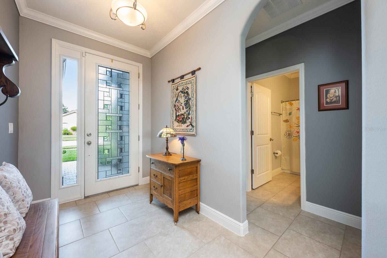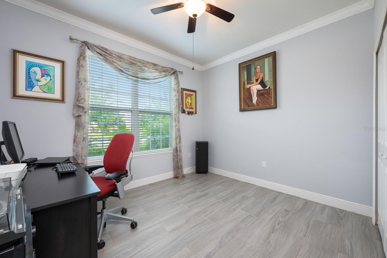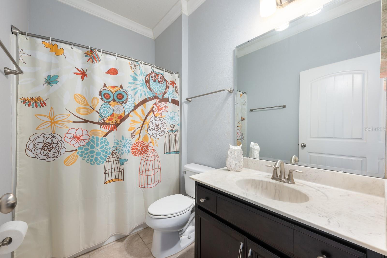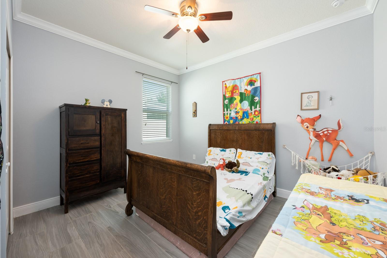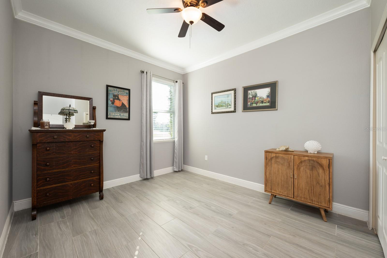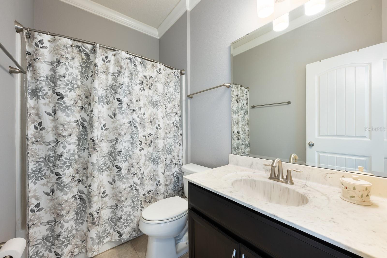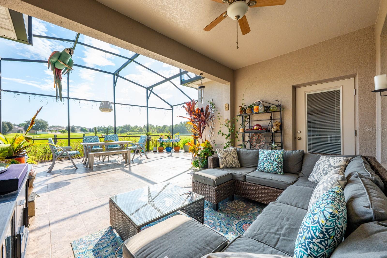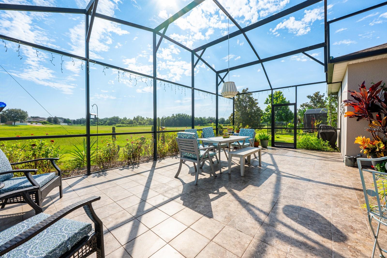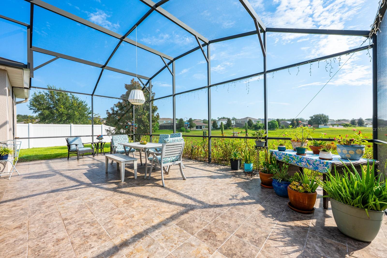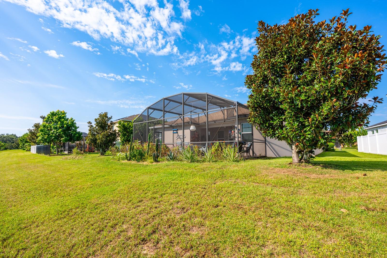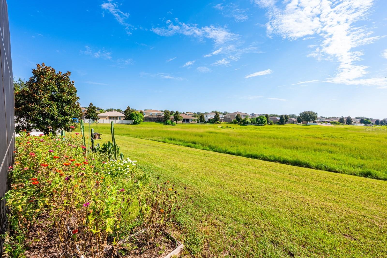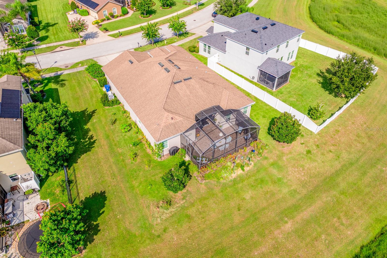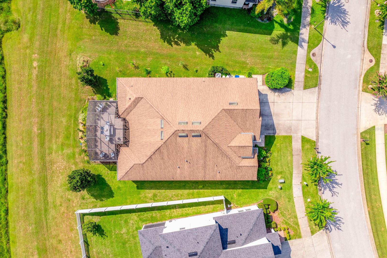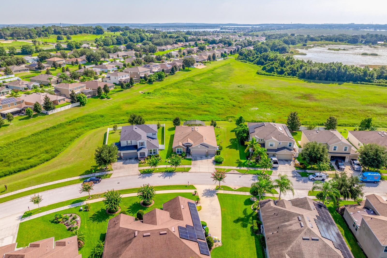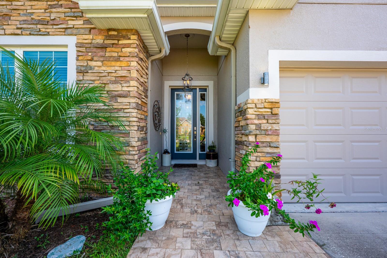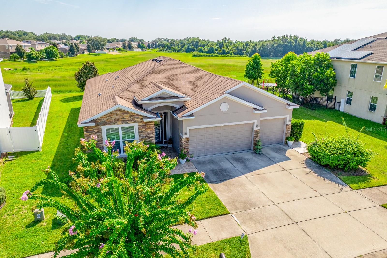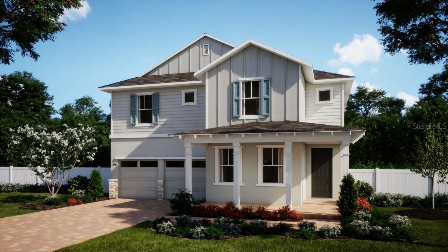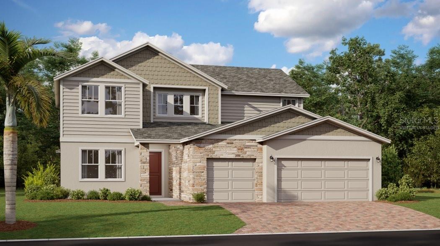624 Neptune Drive, GROVELAND, FL 34736
Property Photos
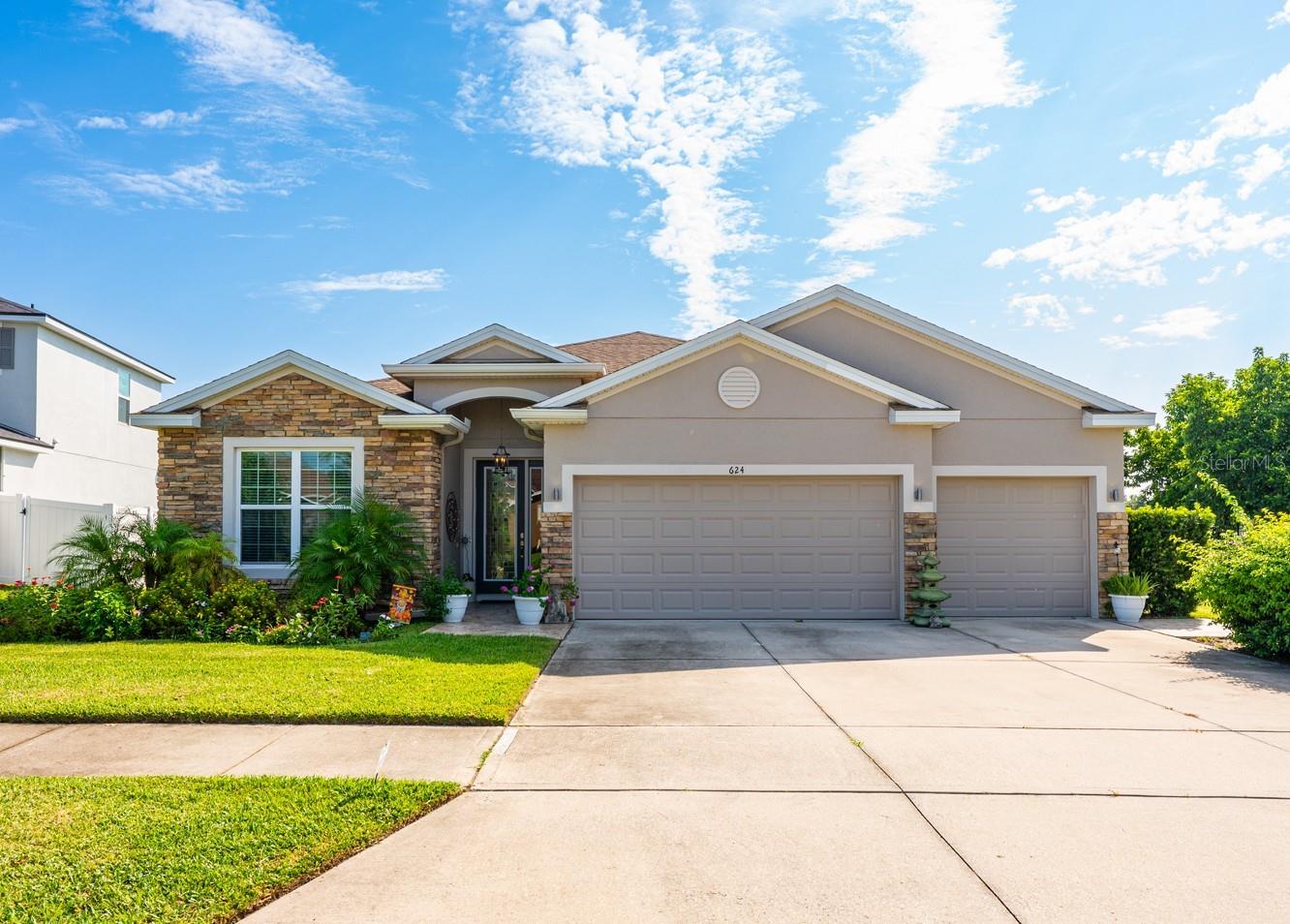
Would you like to sell your home before you purchase this one?
Priced at Only: $450,000
For more Information Call:
Address: 624 Neptune Drive, GROVELAND, FL 34736
Property Location and Similar Properties
- MLS#: O6340061 ( Residential )
- Street Address: 624 Neptune Drive
- Viewed: 5
- Price: $450,000
- Price sqft: $124
- Waterfront: No
- Year Built: 2014
- Bldg sqft: 3619
- Bedrooms: 4
- Total Baths: 3
- Full Baths: 3
- Garage / Parking Spaces: 3
- Days On Market: 6
- Additional Information
- Geolocation: 28.5553 / -81.8145
- County: LAKE
- City: GROVELAND
- Zipcode: 34736
- Subdivision: Groveland Westwood Ph 02
- Elementary School: Groveland Elem
- Middle School: Gray
- High School: South Lake
- Provided by: WEMERT GROUP REALTY LLC
- Contact: Jenny Wemert
- 407-743-8356

- DMCA Notice
-
DescriptionAsk about a lender provided rate buy down credit on this home! ****welcome to this beautifully designed 4 bedroom, 3 full bath home in the desirable westwood community of groveland! With undeniable curb appeal, stacked stone accents, lovely landscaping, and a spacious 3 car garage, this home sets the tone for whats inside an inviting balance of style, comfort, and functionality. Step into the open concept layout with a 3 way split floor plan that offers both privacy and convenience. Whether you are hosting friends in the formal dining area or enjoying casual meals in the breakfast nook, the flow of this home makes it ideal for both everyday living and entertaining. Your living area extends outside to a covered lanai and the tiled/screened patio, where you will enjoy sweeping views and the peace of having no rear neighbors. Inside, the details matter tile flooring throughout means low maintenance living, while the crown molding and abundance of natural light bring a refined touch. The heart of the home the modern kitchen features an oversized island with bar seating, must have stainless steel appliances, plenty of cabinetry, pantry storage, a tiled backsplash, and a mix of recessed and pendant lighting that enhances the bright, welcoming atmosphere. The primary suite is perfectly situated for privacy at the back of the home, also allowing you to take in the serene backyard views. With a tray ceiling finished with crown molding, a fresh take on a modern color palette, dual closets (one is a walk in! ), and a generous en suite bath delivering dual/split vanities, a corner soaking tub and large separate shower, it offers the new owner a true retreat! Bedroom four is located next to a full guest bath on the other side of the home ideal for visitors or in laws while bedrooms two and three share a full bath off a separate hallway at the front of the home. The flexible design easily accommodates a home office, overnight guests or multi generational living. Beyond the home, the westwood community provides a park and playground, adding to the appeal. The location offers easy access to major roadways, shopping, dining, and the natural beauty of the clermont chain of lakes. While it feels peaceful and private, you are never far from conveniences. Set on a spacious lot, this home combines thoughtful design, desirable upgrades, and an unbeatable setting and it is ready to welcome its next owner, is that you? Call today to schedule a tour!
Payment Calculator
- Principal & Interest -
- Property Tax $
- Home Insurance $
- HOA Fees $
- Monthly -
Features
Building and Construction
- Covered Spaces: 0.00
- Exterior Features: Lighting, Rain Gutters, Sidewalk
- Flooring: Ceramic Tile, Tile
- Living Area: 2345.00
- Roof: Shingle
Land Information
- Lot Features: Conservation Area, Cul-De-Sac, Landscaped, Sidewalk, Paved
School Information
- High School: South Lake High
- Middle School: Gray Middle
- School Elementary: Groveland Elem
Garage and Parking
- Garage Spaces: 3.00
- Open Parking Spaces: 0.00
- Parking Features: Driveway
Eco-Communities
- Water Source: Public
Utilities
- Carport Spaces: 0.00
- Cooling: Central Air
- Heating: Central, Electric
- Pets Allowed: Yes
- Sewer: Public Sewer
- Utilities: BB/HS Internet Available, Cable Available, Electricity Connected, Public, Sewer Connected, Water Connected
Finance and Tax Information
- Home Owners Association Fee: 525.00
- Insurance Expense: 0.00
- Net Operating Income: 0.00
- Other Expense: 0.00
- Tax Year: 2024
Other Features
- Appliances: Dishwasher, Disposal, Microwave, Range, Refrigerator, Water Softener
- Association Name: Ellis Property Management
- Association Phone: 352-404-4116
- Country: US
- Interior Features: Ceiling Fans(s), Crown Molding, Eat-in Kitchen, High Ceilings, Living Room/Dining Room Combo, Open Floorplan, Solid Surface Counters, Split Bedroom, Stone Counters, Thermostat, Tray Ceiling(s), Walk-In Closet(s), Window Treatments
- Legal Description: WESTWOOD PHASE II PB 57 PG 74-76 LOT 214 ORB 6205 PG 79
- Levels: One
- Area Major: 34736 - Groveland
- Occupant Type: Owner
- Parcel Number: 21-22-25-2301-000-21400
- View: Trees/Woods
- Zoning Code: PUD
Similar Properties
Nearby Subdivisions
Acreage & Unrec
Belle Shore Isles
Bellevue At Estates
Blue Spring Reserve
Brighton
Cascades Of Groveland (trilogy
Cascades Of Groveland Phas 1 B
Cascades Of Groveland Phase 2
Cascades Of Groveland Trilogy
Cascades Of Phase 1 2000
Cascadesgroveland
Cascadesgroveland Ph 1
Cascadesgroveland Ph 2
Cascadesgroveland Ph 5
Cascadesgrvland Ph 6
Cascadesgrvlandph 6
Cherry Lake Landing Rep Pb70 P
Cherry Lake Landing Rep Sub
Cherry Lake Oaks
Courtyard Villas
Cranes Landing Ph 01
Crestridge At Estates
Cypress Bluff
Cypress Bluff Ph 1
Cypress Oaks Ph 2
Cypress Oaks Ph Ii
Cypress Oaks Ph Iii A Rep
Cypress Oaks Phase Iii A Repla
Eagle Pointe Estates Ph Ii
Eagle Pointe Ph Iii Sub
Garden City Ph 1a
Great Blue Heron Estates
Groveland
Groveland Cascades Groveland P
Groveland Cherry Lake Oaks
Groveland Eagle Pines
Groveland Eagle Pointe Ph 01
Groveland Farms
Groveland Farms 032224
Groveland Farms 092324
Groveland Farms 112324
Groveland Farms 152324
Groveland Farms 162324
Groveland Farms 23-22-24
Groveland Farms 232224
Groveland Farms 25
Groveland Farms 282324
Groveland Farms R24t22s35
Groveland Groveland Farms 1822
Groveland Hidden Lakes Estates
Groveland Lexington Village Ph
Groveland Park Central Lt 01
Groveland Preserve At Sunrise
Groveland Sunrise Ridge
Groveland Village Estates Sub
Groveland Waterside Pointe Ph
Groveland Westwood Ph 02
Hammock Grove Estates
Hidden Ridge 50s
In County
Lake Douglas Preserve
Lake Emma Estates
Lake Emma Sub
Lexington Village Phase Ii
Meadow Pointe 70s
N/a
None
Parkside At Estates
Parkside At Estates At Cherry
Phillips Lndg
Preserve At Sunrise
Preserve At Sunrise Phase 2
Preserve/sunrise Ph 3
Preservesunrise Ph 2
Preservesunrise Ph 3
Rainwood
Ranch Club Sub
Stewart Lake Preserve
Sunrise Ph 3
Sunset Landing Sub
The South 244ft Of North 344 F
Timber Groves
Trinity Lakes
Trinity Lakes 50
Trinity Lakes Ph
Trinity Lakes Ph 1
Trinity Lakes Ph 1 2
Trinity Lakes Ph 1 & 2
Trinity Lakes Ph 3
Trinity Lakes Ph I
Trinity Lakes Phase 4
Villa City Rep
Waterside At Estates At Cherry
Waterside Pointe
Waterside Pointe Ph 2a
Waterside Pointe Ph 2b
Waterside Pointe Ph 3
Waterstone
Waterstone 40mu
Waterstone 40s
Waterstone 50mu
Waterstone 50s
Westwood Ph I
Westwood Ph Ii
Wilson Estates

- One Click Broker
- 800.557.8193
- Toll Free: 800.557.8193
- billing@brokeridxsites.com



