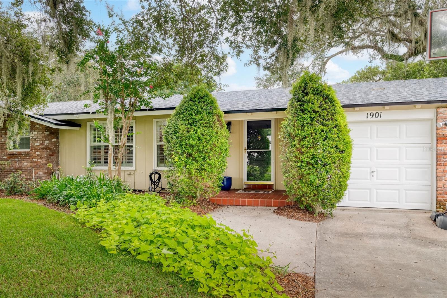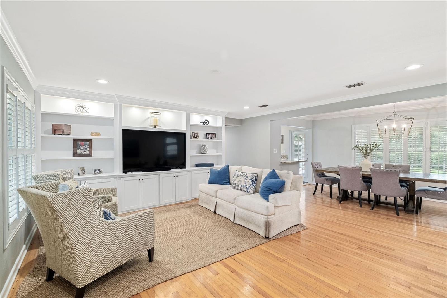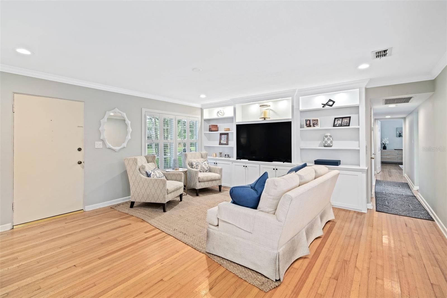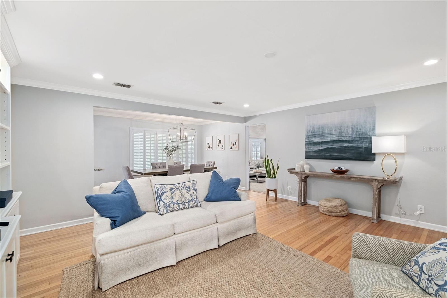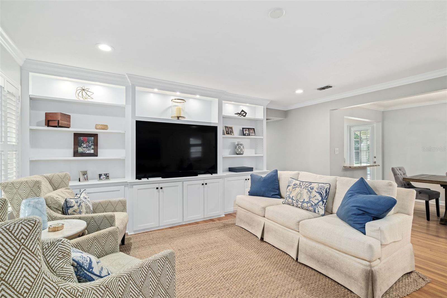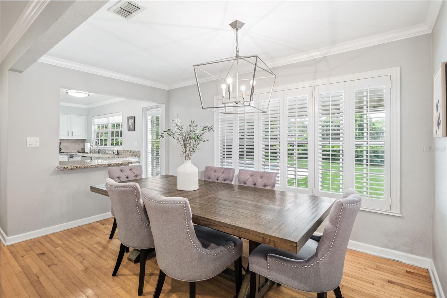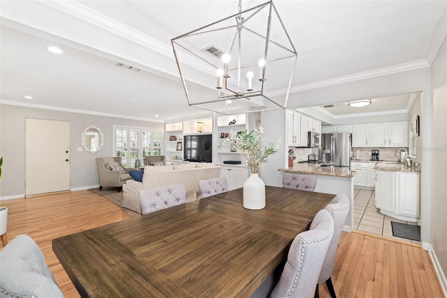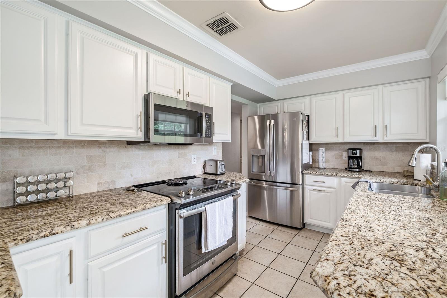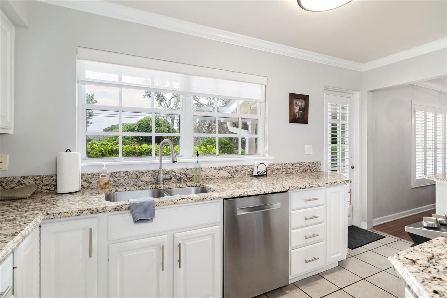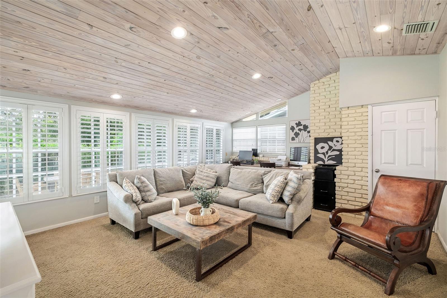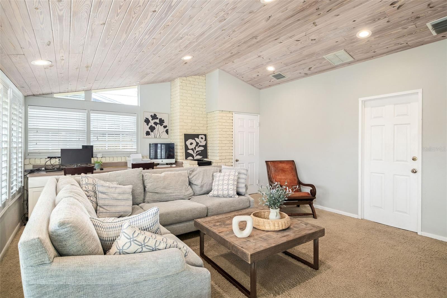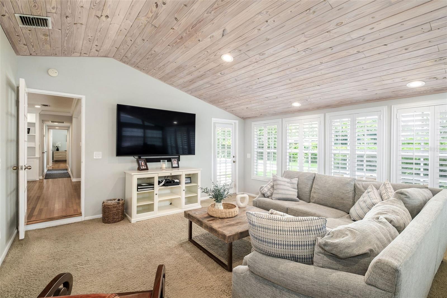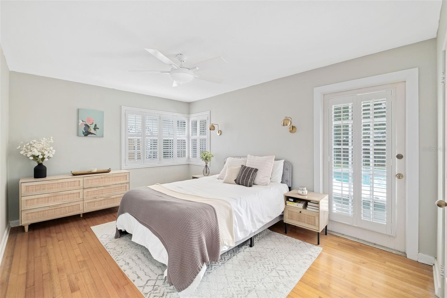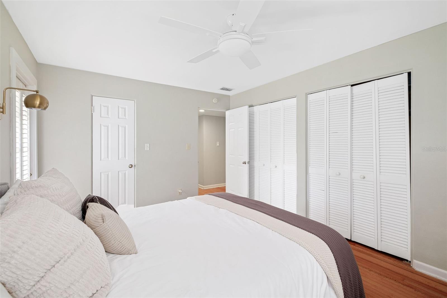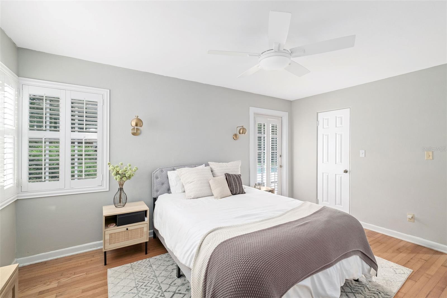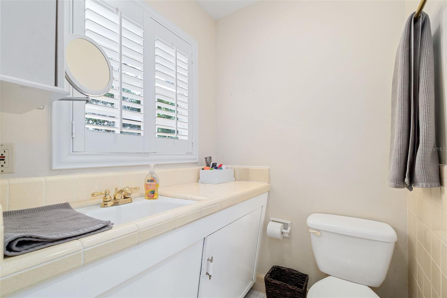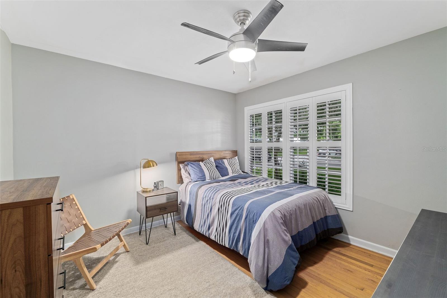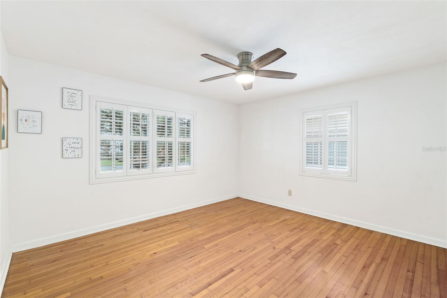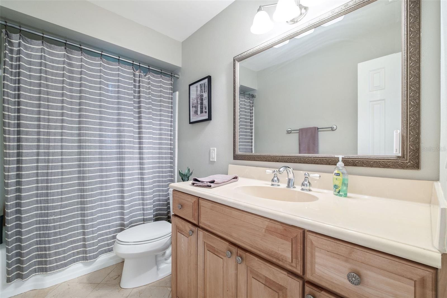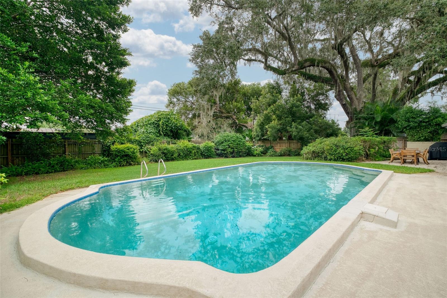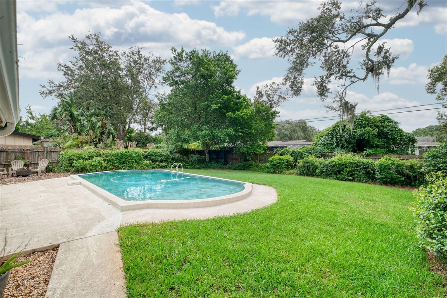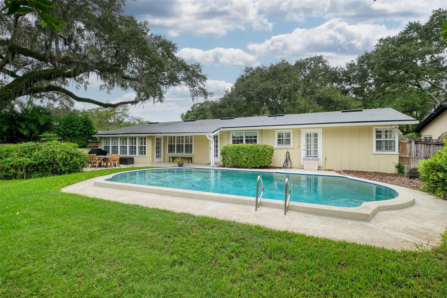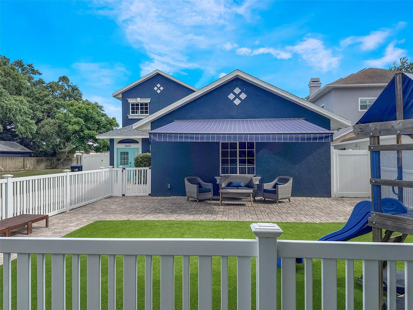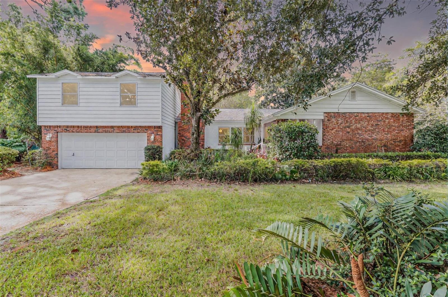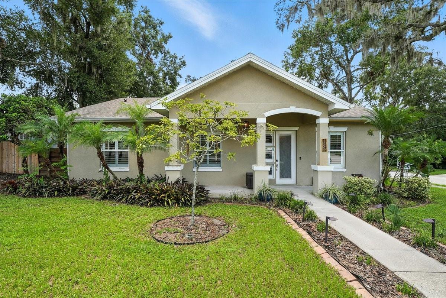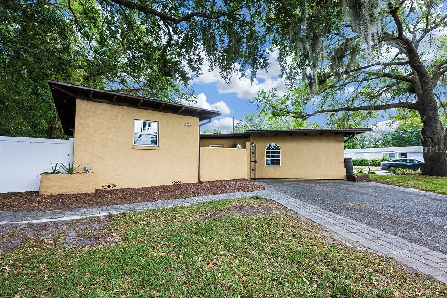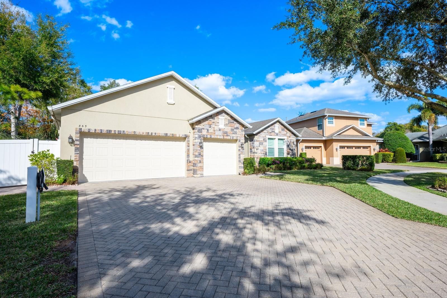1901 Maplewood Drive, ORLANDO, FL 32803
Property Photos
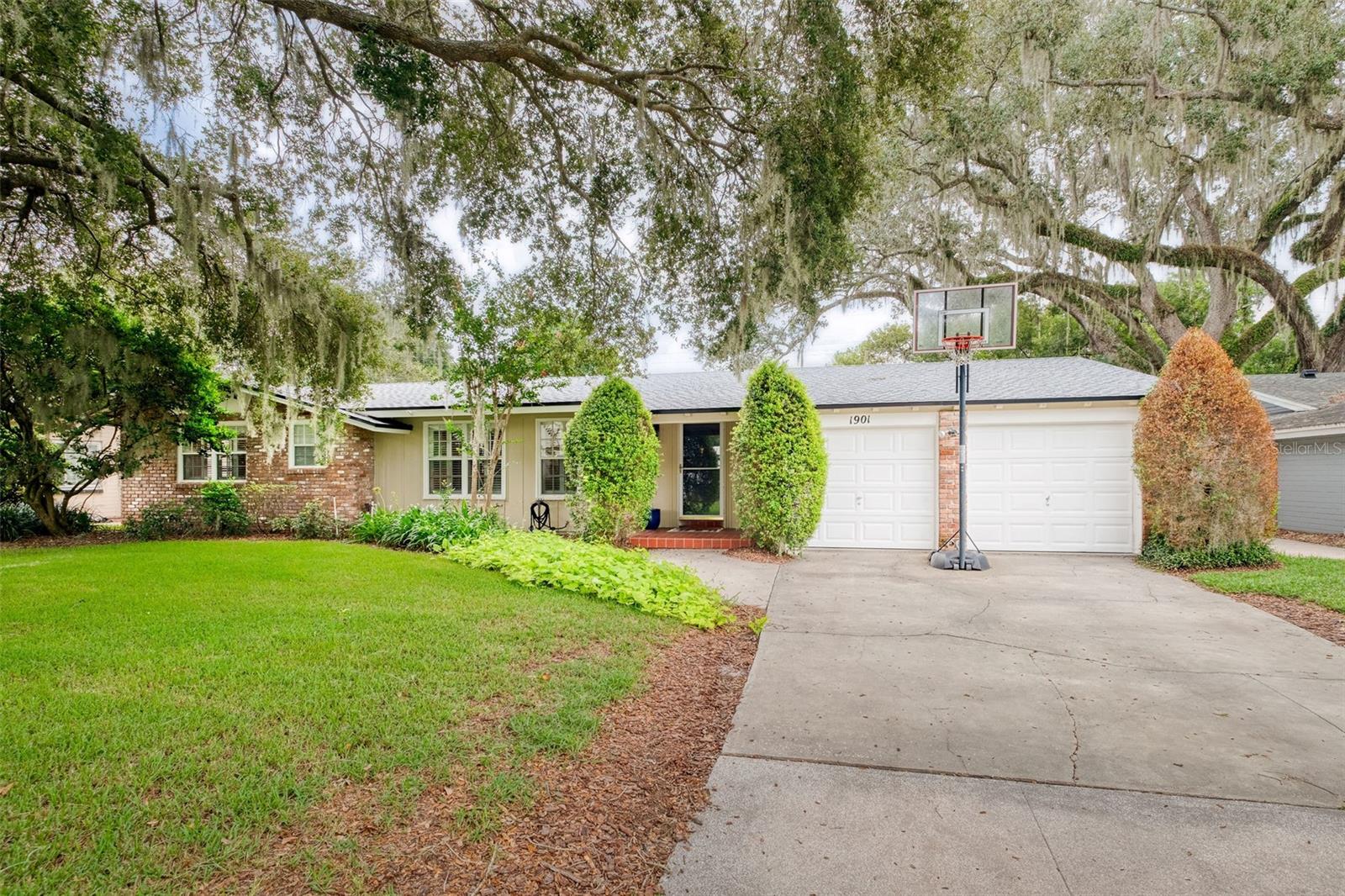
Would you like to sell your home before you purchase this one?
Priced at Only: $750,000
For more Information Call:
Address: 1901 Maplewood Drive, ORLANDO, FL 32803
Property Location and Similar Properties
- MLS#: O6339963 ( Residential )
- Street Address: 1901 Maplewood Drive
- Viewed: 5
- Price: $750,000
- Price sqft: $344
- Waterfront: No
- Year Built: 1954
- Bldg sqft: 2182
- Bedrooms: 3
- Total Baths: 2
- Full Baths: 2
- Garage / Parking Spaces: 2
- Days On Market: 9
- Additional Information
- Geolocation: 28.5691 / -81.3525
- County: ORANGE
- City: ORLANDO
- Zipcode: 32803
- Subdivision: Maplewood
- Elementary School: Audubon Park K8
- Middle School: Audubon Park K 8
- High School: Winter Park High
- Provided by: MILLER GRANT AND COMPANY
- Contact: Kim Helmling
- 407-399-6031

- DMCA Notice
-
DescriptionHere is the combination of charm and location you have been looking for in a home! This 3 bedroom, 2 bath, pool home is located in the highly sought after Audubon Park Garden District, zoned for Audubon K 8 and Winter Park High School. Surrounded by mature oak trees, you'll love living just steps away from Leu Gardens! Enter the home into the gorgeous living room, noticing the light hardwood floors, plantation shutters, crown molding, and lighted built in shelving with cabinets. Adjacent to the living room and just off of the kitchen, space to enjoy your meals in the cozy dining room, overlooking the backyard and pool. Off of both the living/dining area, to one side, is a large bonus room, which has enchanting, vaulted ceilings, a built in desk with cabinets, a wall of windows to let that Florida sunshine in, as well as additional storage. You will also be able to access both the pool and the garage from this room. The kitchen overlooks the sparkling pool and large fenced in backyard, where you're sure to enjoy playing, swimming, grilling, and entertaining. The kitchen has newly painted cabinets and fixtures, beautiful granite counter tops, and all new stainless steel appliances. Down the hall you will find the primary bedroom with an en suite bathroom, two closets, and access to the pool through another French door. All bedrooms have beautiful hardwood floors, plantation shutters, and ceiling fans. The roof is only 3 years old, and HVAC is 5 years old. The location of this house cant be beat with just less than 2 miles to Publix, Baldwin Park, The Milk District, dining, and local shopping! Less than 4 miles is downtown Orlando! Also close by is Rollins College, Park Avenue, and the quaint cities of Winter Park and Maitland! And if youre traveling for work or pleasure, the Orlando International Airport is only 30 minutes away! Come see this adorable home today!
Payment Calculator
- Principal & Interest -
- Property Tax $
- Home Insurance $
- HOA Fees $
- Monthly -
Features
Building and Construction
- Covered Spaces: 0.00
- Exterior Features: French Doors, Private Mailbox, Rain Gutters
- Fencing: Wood
- Flooring: Carpet, Wood
- Living Area: 1642.00
- Roof: Shingle
School Information
- High School: Winter Park High
- Middle School: Audubon Park K-8
- School Elementary: Audubon Park K8
Garage and Parking
- Garage Spaces: 2.00
- Open Parking Spaces: 0.00
- Parking Features: Driveway
Eco-Communities
- Pool Features: Gunite, Lighting
- Water Source: Public
Utilities
- Carport Spaces: 0.00
- Cooling: Central Air
- Heating: Central
- Sewer: Public Sewer
- Utilities: BB/HS Internet Available, Cable Available, Cable Connected, Electricity Available, Electricity Connected, Sewer Connected
Finance and Tax Information
- Home Owners Association Fee: 0.00
- Insurance Expense: 0.00
- Net Operating Income: 0.00
- Other Expense: 0.00
- Tax Year: 2024
Other Features
- Appliances: Convection Oven, Dishwasher, Disposal, Dryer, Electric Water Heater, Exhaust Fan, Freezer, Ice Maker, Microwave, Range, Refrigerator, Washer
- Country: US
- Interior Features: Built-in Features, Ceiling Fans(s), Crown Molding, Living Room/Dining Room Combo, Primary Bedroom Main Floor, Thermostat
- Legal Description: MAPLEWOOD T/23 THE S 80 FT OF LOT 6
- Levels: One
- Area Major: 32803 - Orlando/Colonial Town
- Occupant Type: Owner
- Parcel Number: 18-22-30-5500-00-061
- Style: Ranch
- Zoning Code: R-1A
Similar Properties
Nearby Subdivisions
Altaloma Heights
Amelia Grove
Amelia Park Add
Ardmore Terrace
Audubon Park Card Heights Sec
Baldwin Cove
Batey Charles C Resub
Beeman Park
Beverly Shores
Brookhaven
Brookshire
Colonial Acres
Colonial Gardens Rep
Colonial Grove Estates
Colonial Manor
Colonialtown South
Crystal Lake Terr
Crystal Lake Terrace
Eastgrove
Eola Park Heights
Ferguson John Maxwell Sub
Fern Court Sub
Forest Manor
Frst Manor
Ghio Terrace Sec 01
Grove Lane Sub
Hardings Revision
Heather Hills Sub
Highland Grove
Highpoint
Isenberg Sub
Jamajo
Lake Arnold Reserve
Lake Barton Shores Sec 1
Lake Eola Heights
Lake Oaks
Lake Sue Park
Leland Heights
Maplewood
Mayfair Sub
Orlando Highlands
Orlando Highlands 04 Rep
Orwin Manor Lake Shore Sec
Orwin Manor Stratford Sec
Park Lake Sub
Park Lake Towers
Phillips Rep 01 Lakewood
Pinecrest Add
Plaza Terrace
Pollock Sub
Ponce De Leon
Primrose
Primrose Terrace
Renlee Terrace
Robinson Norman Amd
Rolando Estates
Rosarden Rep
Rose Isle Sec 5
Seminole Park
Smart Solutions
Tinker Heights

- One Click Broker
- 800.557.8193
- Toll Free: 800.557.8193
- billing@brokeridxsites.com



