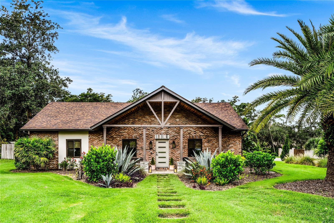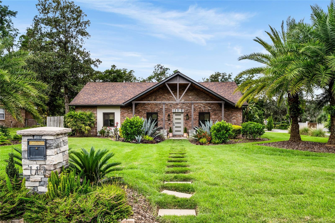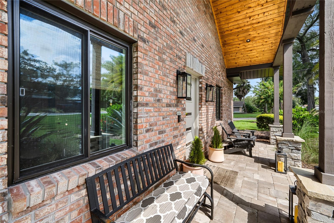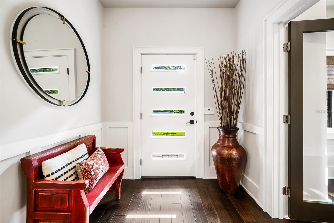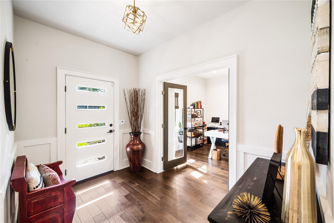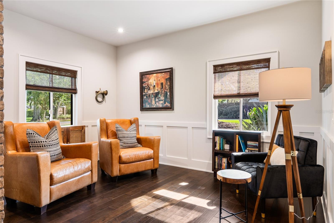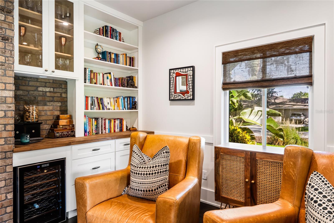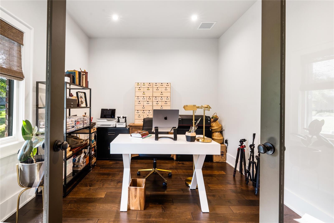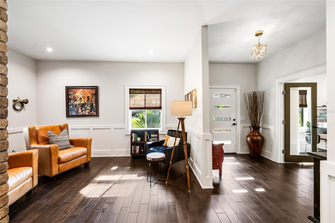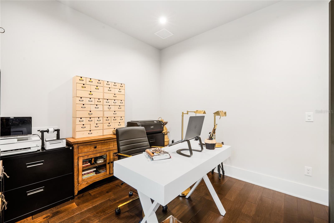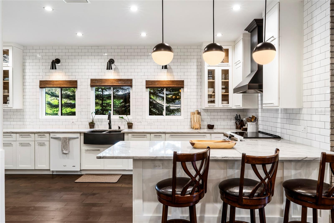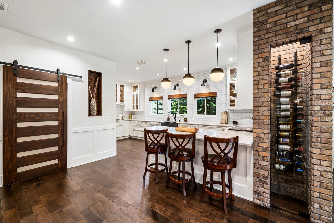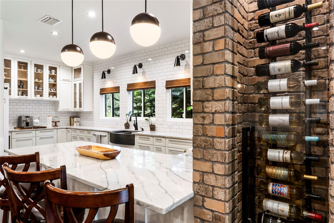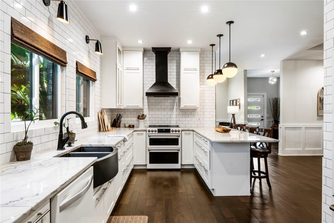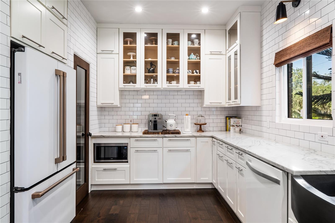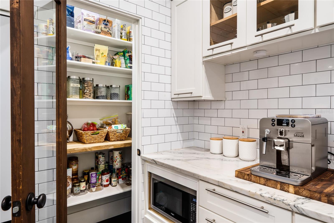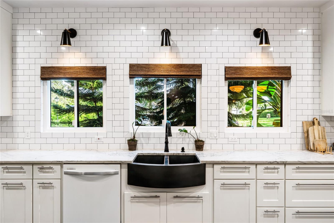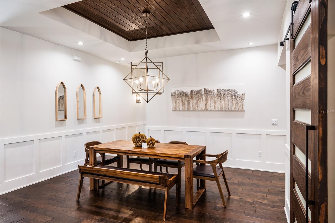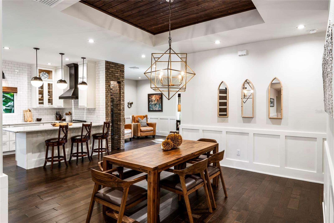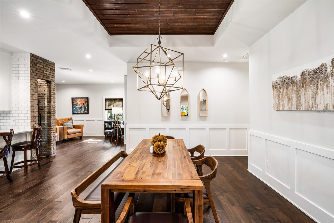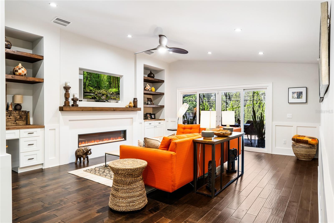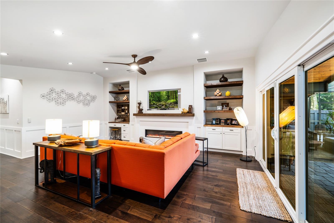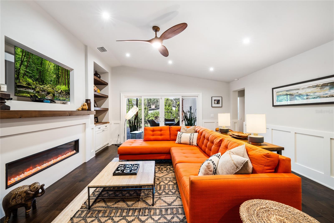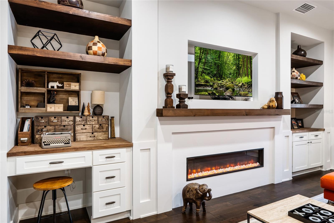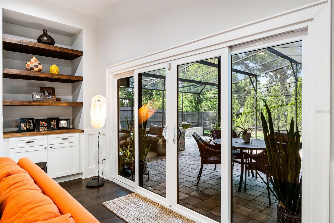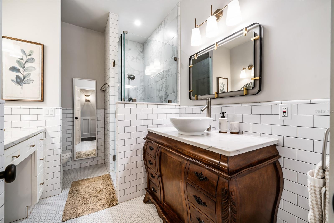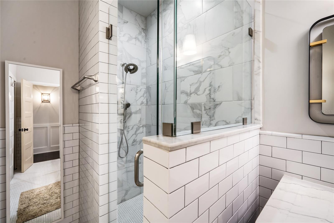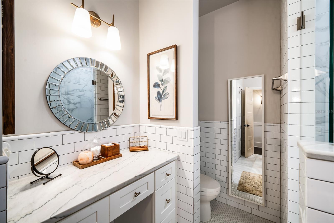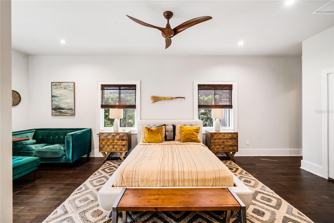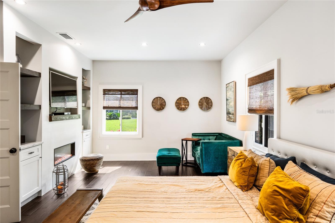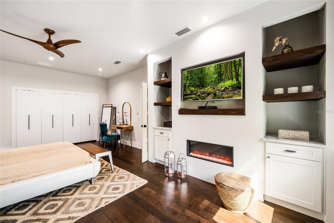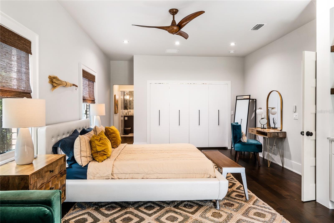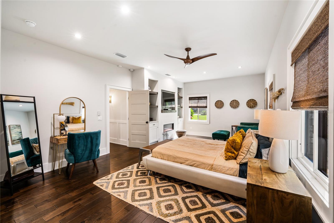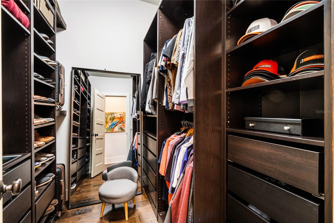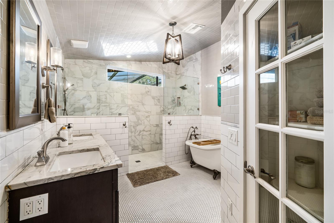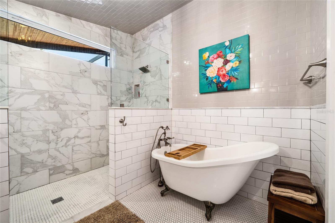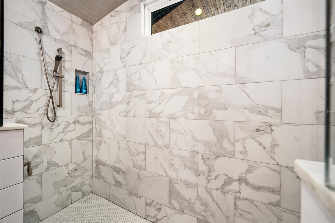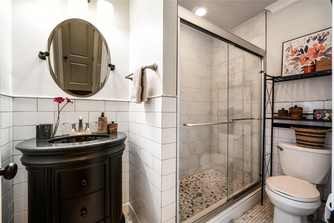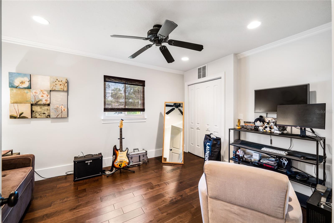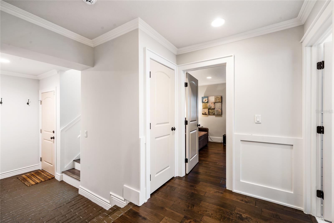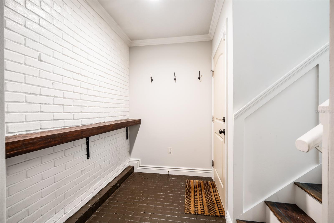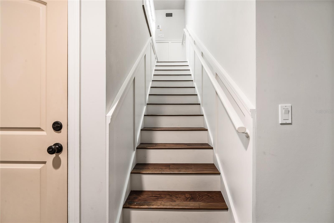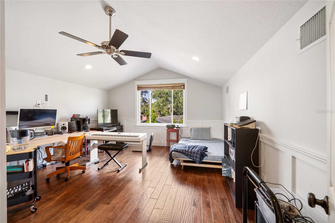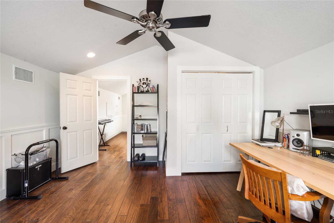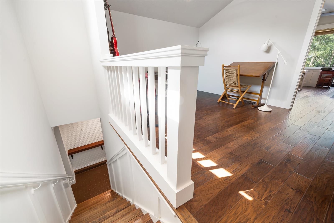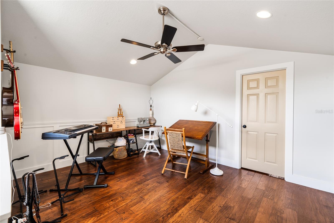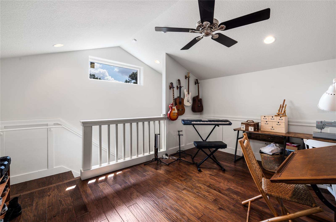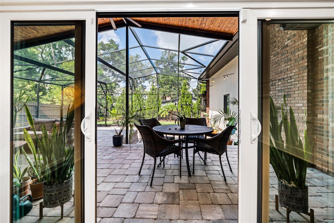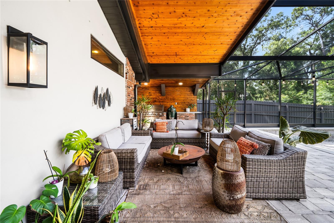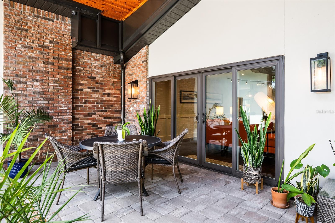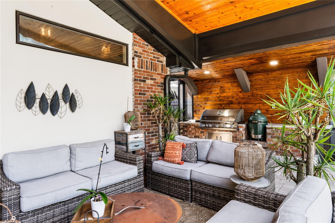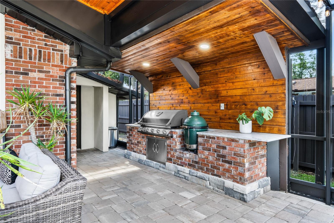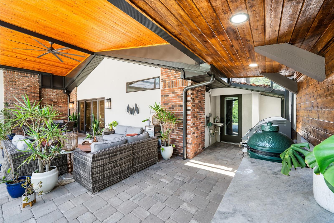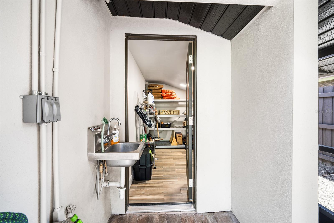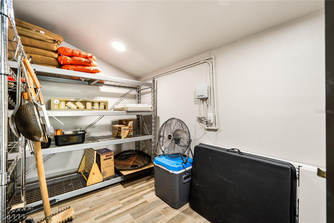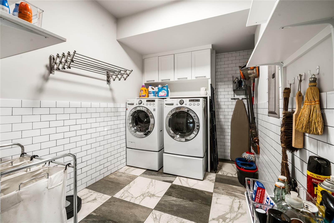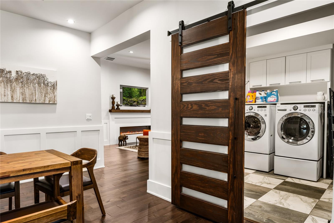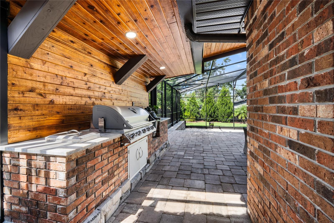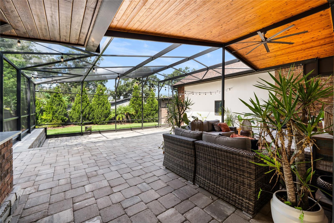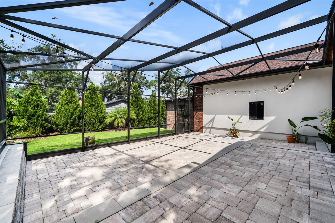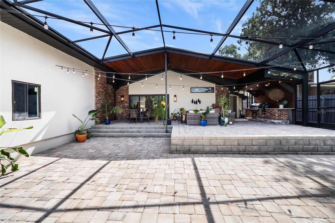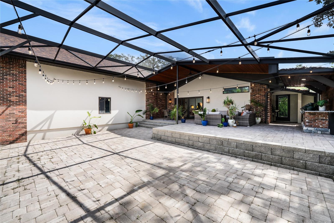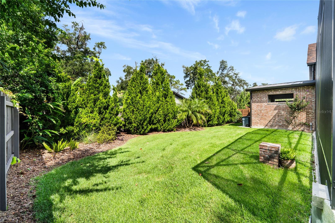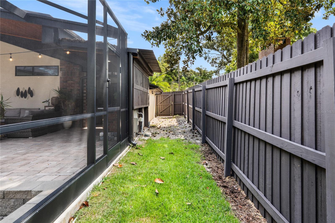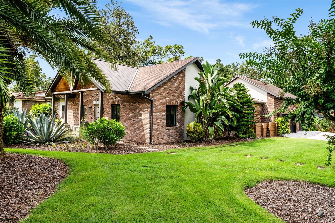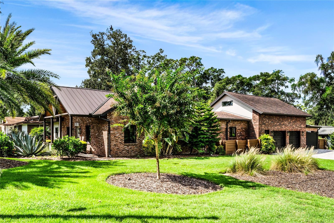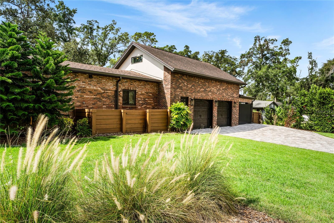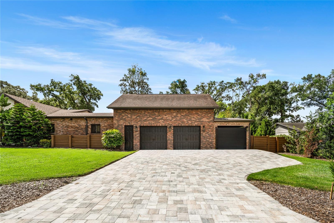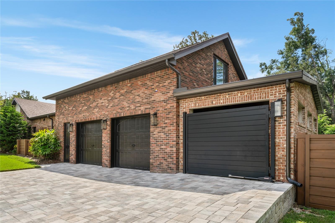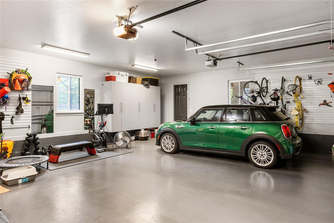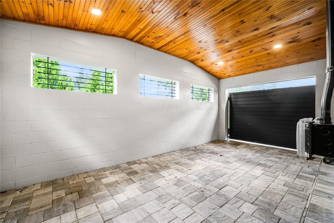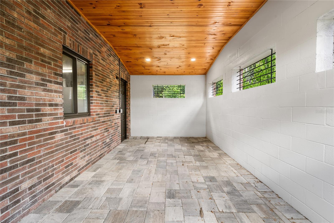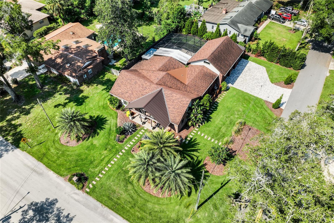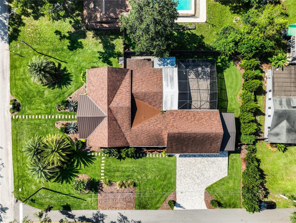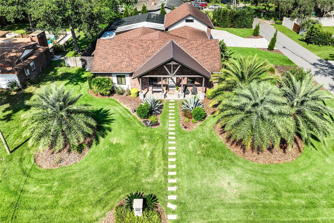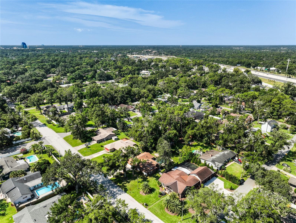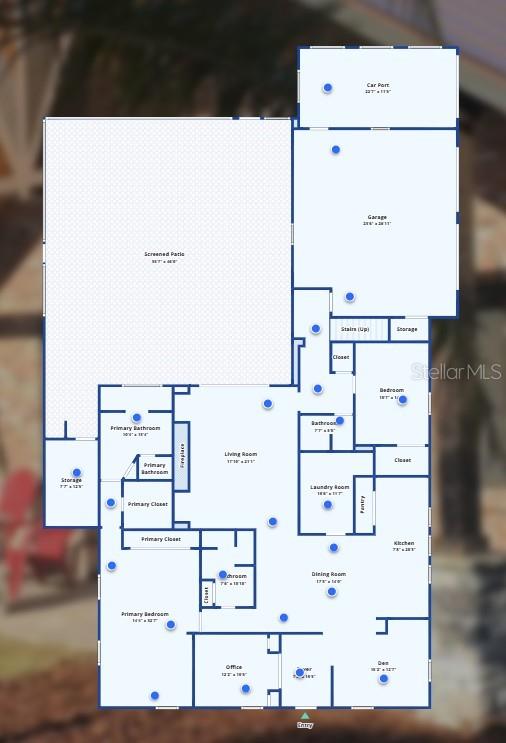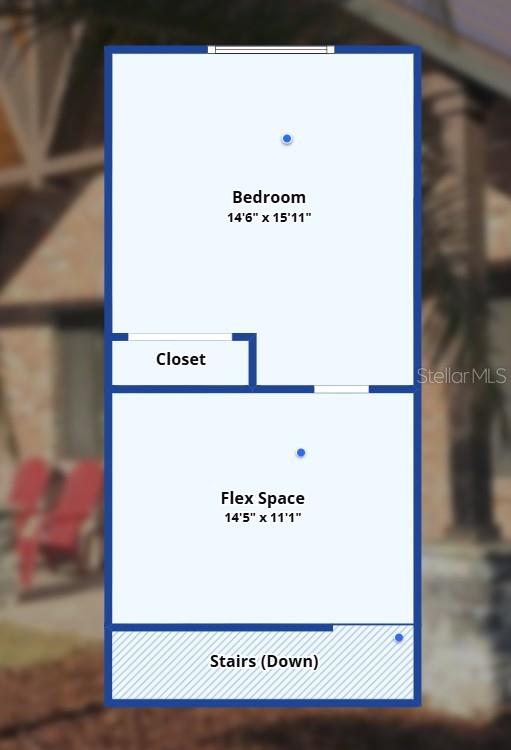113 Tarrytown Trail, LONGWOOD, FL 32750
Property Photos
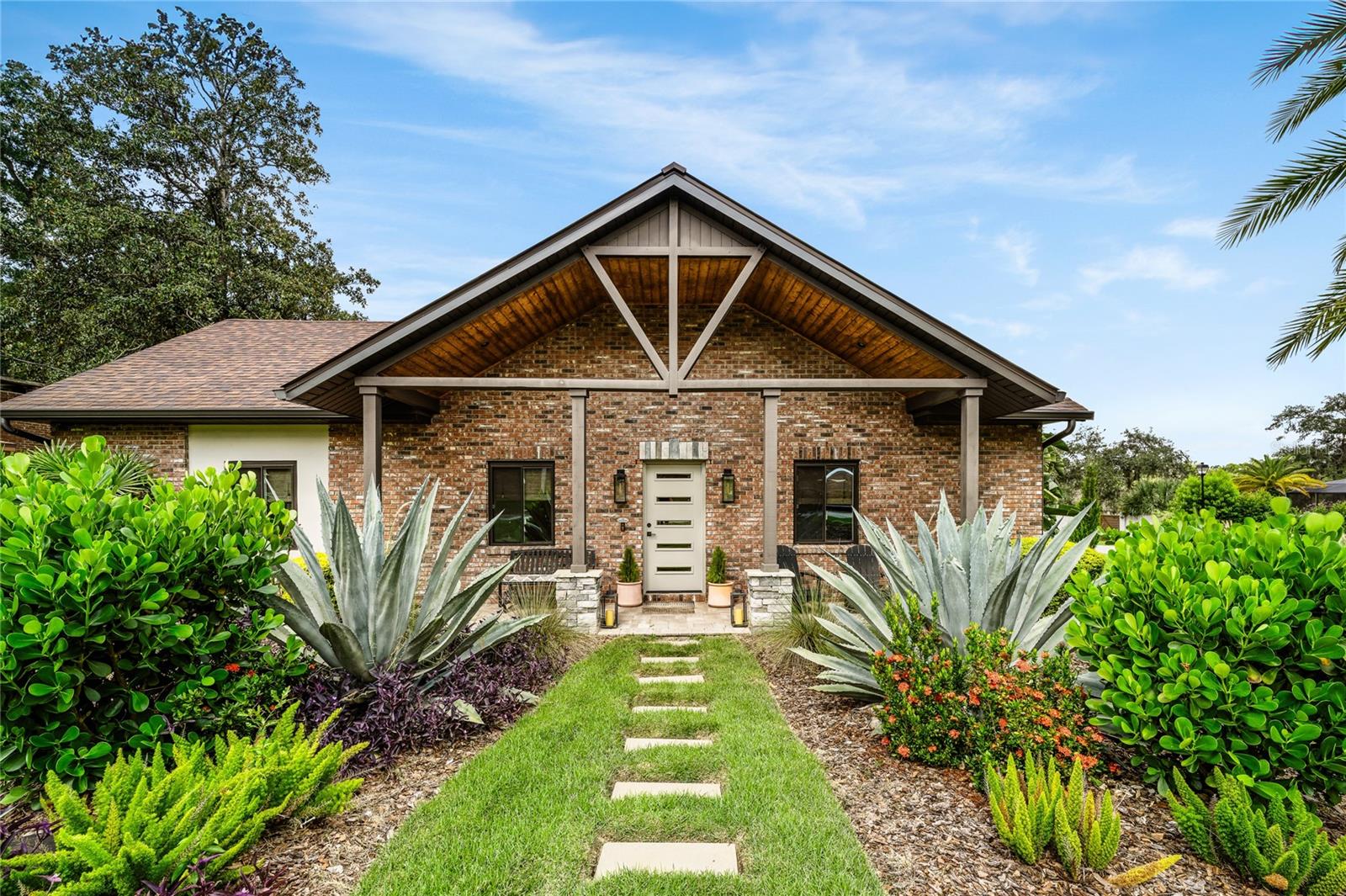
Would you like to sell your home before you purchase this one?
Priced at Only: $769,000
For more Information Call:
Address: 113 Tarrytown Trail, LONGWOOD, FL 32750
Property Location and Similar Properties
- MLS#: O6339859 ( Residential )
- Street Address: 113 Tarrytown Trail
- Viewed: 2
- Price: $769,000
- Price sqft: $177
- Waterfront: No
- Year Built: 1973
- Bldg sqft: 4342
- Bedrooms: 4
- Total Baths: 3
- Full Baths: 3
- Garage / Parking Spaces: 4
- Days On Market: 7
- Additional Information
- Geolocation: 28.6994 / -81.3808
- County: SEMINOLE
- City: LONGWOOD
- Zipcode: 32750
- Subdivision: Sanlando Spgs Lake Oaks Sec
- Elementary School: Altamonte Elementary
- Middle School: Rock Lake Middle
- High School: Lyman High
- Provided by: EXP REALTY LLC
- Contact: Todd Schroth, PA
- 407-641-2808

- DMCA Notice
-
DescriptionWelcome to 113 Tarrytown Trail in Longwoodan exceptional 4 bedroom, 3 bathroom custom built home boasting almost 3000 square feet of luxurious living located in established Seminole County neighborhood. Completely rebuilt in 2019 from the slab up, this home features new framing, insulation, electrical, plumbing, windows/doors HVAC and more. The exterior of the house is a testament to contemporary architectural design, with A frame wood/cedar front porch, elegant brickwork and sleek metal roof. Manicured zoysia lawn and vibrant, tropical flower beds frame the house, enhancing the curb appeal of this home located on an oversized corner lot. Inside, youll find rich hardwood floors throughout, level 4 finish drywall, modern lighting, and elegant architectural details including wainscoting, tray ceilings, and tongue & groove cedar accents. Off the foyer is a sitting room with floor to ceiling built ins, and stunning brick wine closet with glass door and custom lighting. Across the way are french doors that open to a home office or optional 4th bedroom. The center of the home, with soaring ceilings offers an open concept seamlessly connecting the living room to the dining room and kitchen. The chefs kitchen features quartzite countertops, stacked cabinets with glass accents, a two basin copper apron sink, large peninsula, subway tile backsplash, bronze range hood and a walk in pantry with solid wood shelving. The family room boasts angled ceilings, a sleek fireplace flanked with built in shelving, TV niche and sliders that overlook private screened lanai. The luxurious primary suite (on main floor) offers a serene escape with its spacious layout, fireplace and minimal design. Custom built in shelving/vanity and roman shades complete the space. This suite offers 2 closets, one walk in and both with custom closet systems. The Spa like primary bathroom features oversized two person shower, clawfoot tub, glass door water closet, quartzite countertops and tile from floor to ceiling. Two additional bathrooms are equally well appointed with tile wainscoting, custom vanities, exceptional lighting and high end finishes. Bedroom 2 downstairs and upstairs above the garage enjoy a large guest bedroom and flexible loft space perfect for office, studio or workout space. Brick path walks you through the mudroom to your 2 car oversized garage with tons of built in storage and walk in storage closet. From there you can access the 3rd garage/carport. Custom barn door elegantly camouflages the unique and spacious laundry room. Imagine stepping into a serene retreat right in your own backyard. The back patio is a harmonious blend of design and comfort and the perfect for entertaining. The back lanai features a vaulted tongue & groove cedar ceiling, custom lighting and opens to a fully screened enclosure. The custom outdoor kitchen includes a Napoleon grill, burner, granite countertops, and sink. From there you have access to a walk in finished storage closet, great for storing outdoor kitchen supplies, cushions, games, garden utensils and more. Mature landscaping surrounds this paver courtyard offering a private place to relax and unwind!
Payment Calculator
- Principal & Interest -
- Property Tax $
- Home Insurance $
- HOA Fees $
- Monthly -
Features
Building and Construction
- Covered Spaces: 0.00
- Exterior Features: Lighting, Rain Gutters, Sidewalk
- Flooring: Hardwood
- Living Area: 3004.00
- Other Structures: Outdoor Kitchen, Shed(s)
- Roof: Shingle
Land Information
- Lot Features: Corner Lot
School Information
- High School: Lyman High
- Middle School: Rock Lake Middle
- School Elementary: Altamonte Elementary
Garage and Parking
- Garage Spaces: 2.00
- Open Parking Spaces: 0.00
Eco-Communities
- Water Source: Public
Utilities
- Carport Spaces: 2.00
- Cooling: Central Air
- Heating: Central, Electric
- Pets Allowed: Yes
- Sewer: Septic Tank
- Utilities: BB/HS Internet Available, Cable Available, Electricity Connected, Phone Available, Public, Sewer Connected, Water Connected
Finance and Tax Information
- Home Owners Association Fee: 0.00
- Insurance Expense: 0.00
- Net Operating Income: 0.00
- Other Expense: 0.00
- Tax Year: 2024
Other Features
- Appliances: Dishwasher, Disposal, Dryer, Electric Water Heater, Microwave, Range, Refrigerator, Washer, Wine Refrigerator
- Country: US
- Interior Features: Built-in Features, Ceiling Fans(s), Crown Molding, High Ceilings, Thermostat
- Legal Description: N 1/2 OF LOTS 14 15 + 16 BLK C SANLANDO SPRINGS LAKE OAKS SEC PB 9 PG 28
- Levels: One
- Area Major: 32750 - Longwood East
- Occupant Type: Owner
- Parcel Number: 35-20-29-502-0C00-0140
- View: Trees/Woods
- Zoning Code: R-1A
Nearby Subdivisions
Bay Meadow Farms
Country Club Heights
Devonshire
Entzmingers Add 1
Greenwood Estates
Hidden Oak Estates
Highland Hills 1st Rep
Landings The
Longdale First Add
Longwood
Longwood Club
Longwood Green Hills
Longwood North
Longwood Park
Longwood Plantation
Myrtle Lake Hills
None
North Cove
Oakmont Reserve
Oakmont Reserve Ph 2
Other
Rangeline Woods
Sanlando Spgs
Sanlando Spgs Lake Oaks Sec
Sanlando Springs
Shadow Hill
Sky Lark
Sky Lark Sub
Sky Lark Unit 2 Rep
Sleepy Hollow 1st Add
The Landings
West Wildmere
Wildmere
Wildmere Manor
Wildmere Ph 1
Windtree West
Woodlands Sec 4
Woodlands Sec 5

- One Click Broker
- 800.557.8193
- Toll Free: 800.557.8193
- billing@brokeridxsites.com



