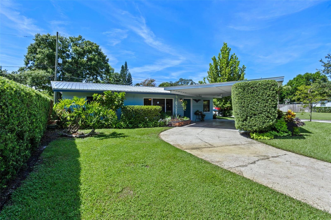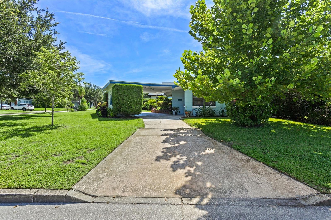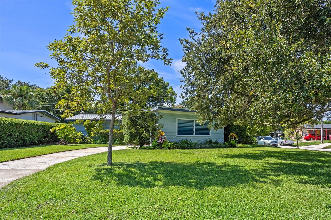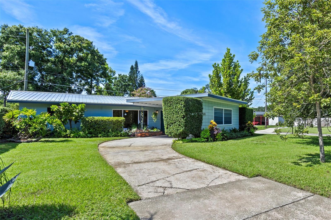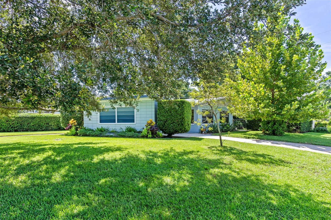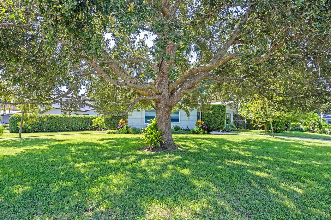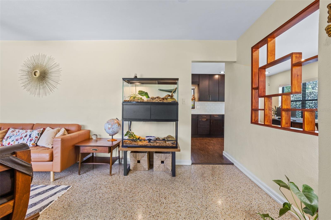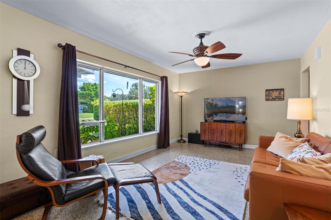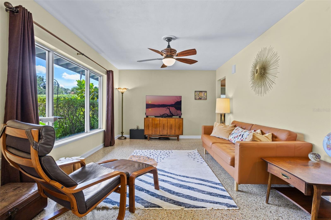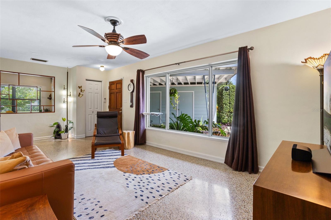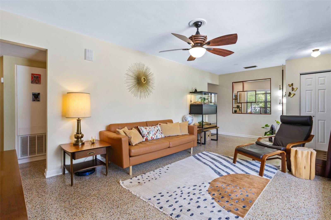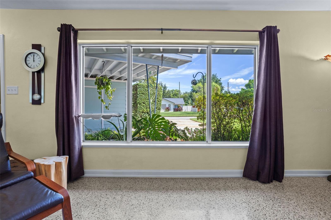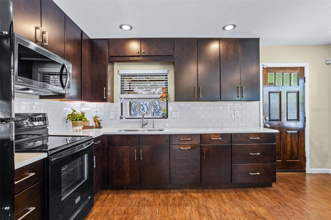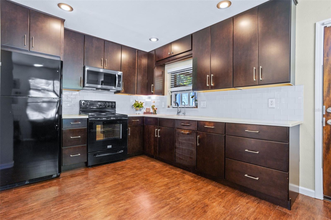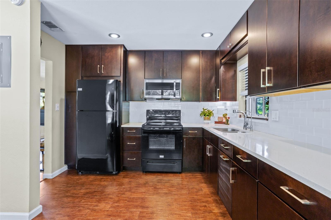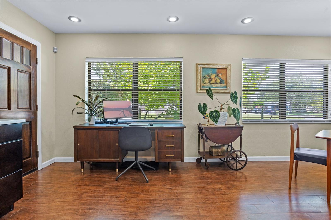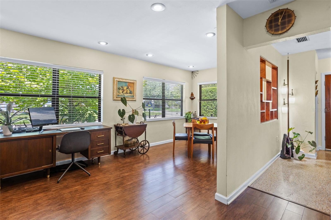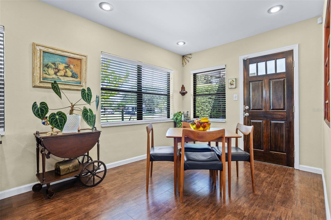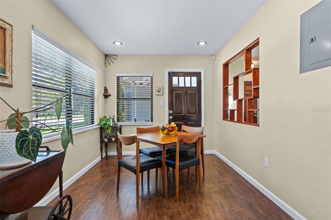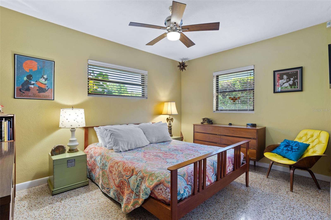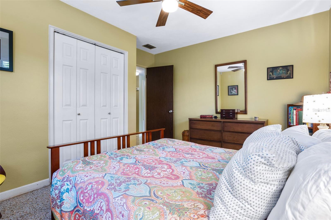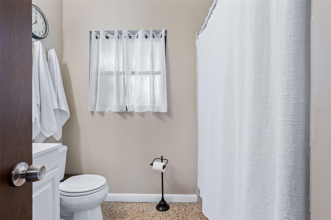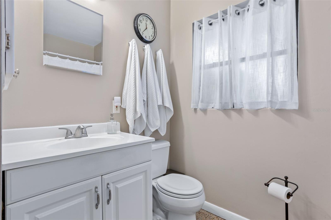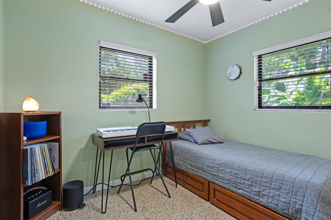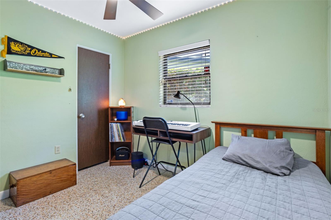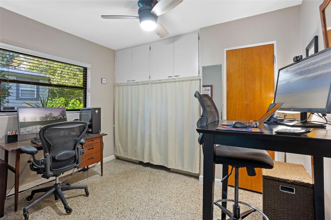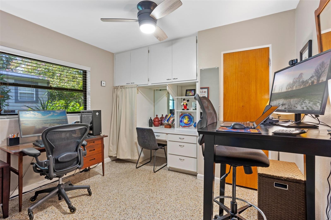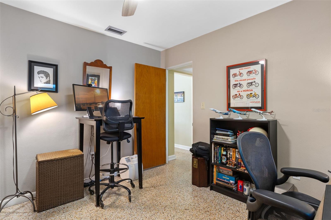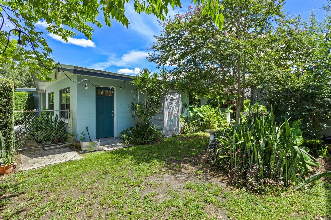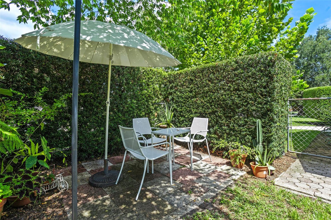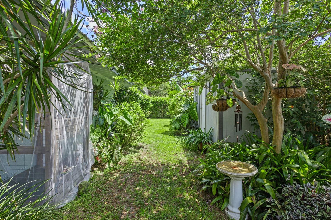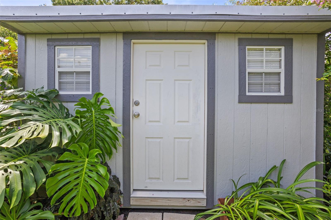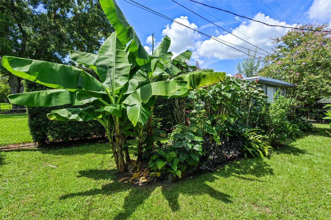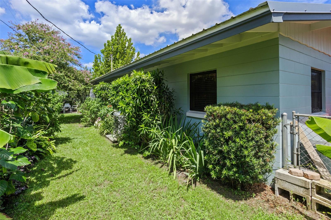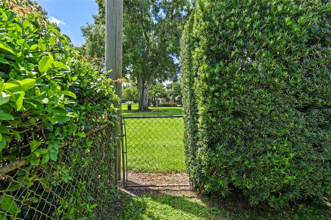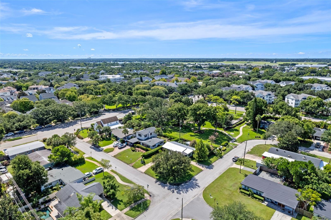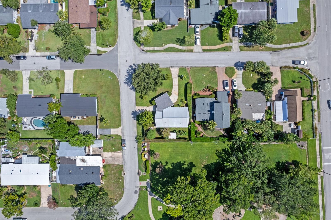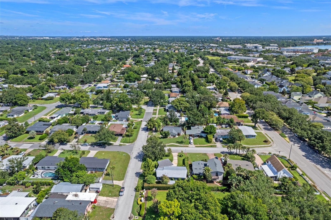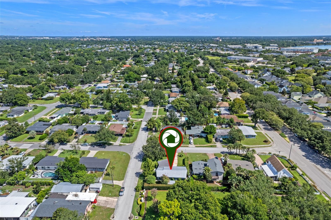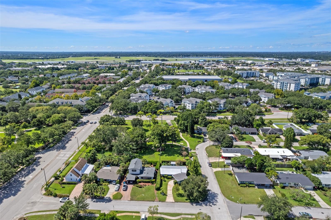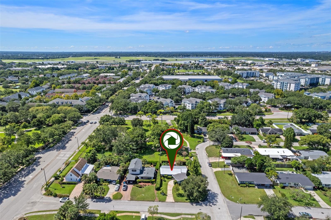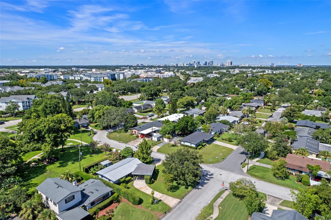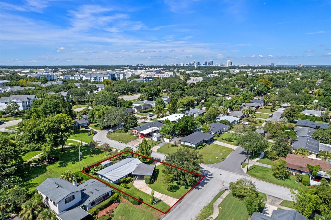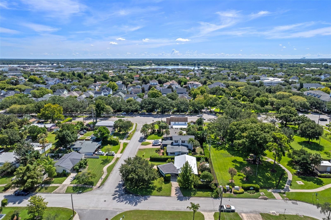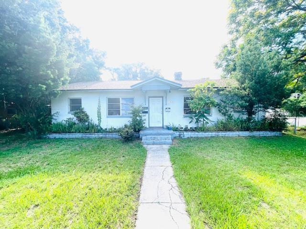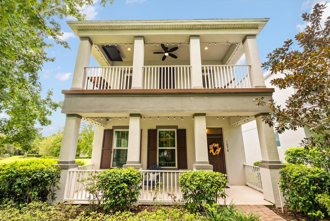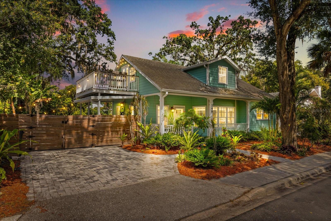4028 Ibis Drive, ORLANDO, FL 32803
Property Photos
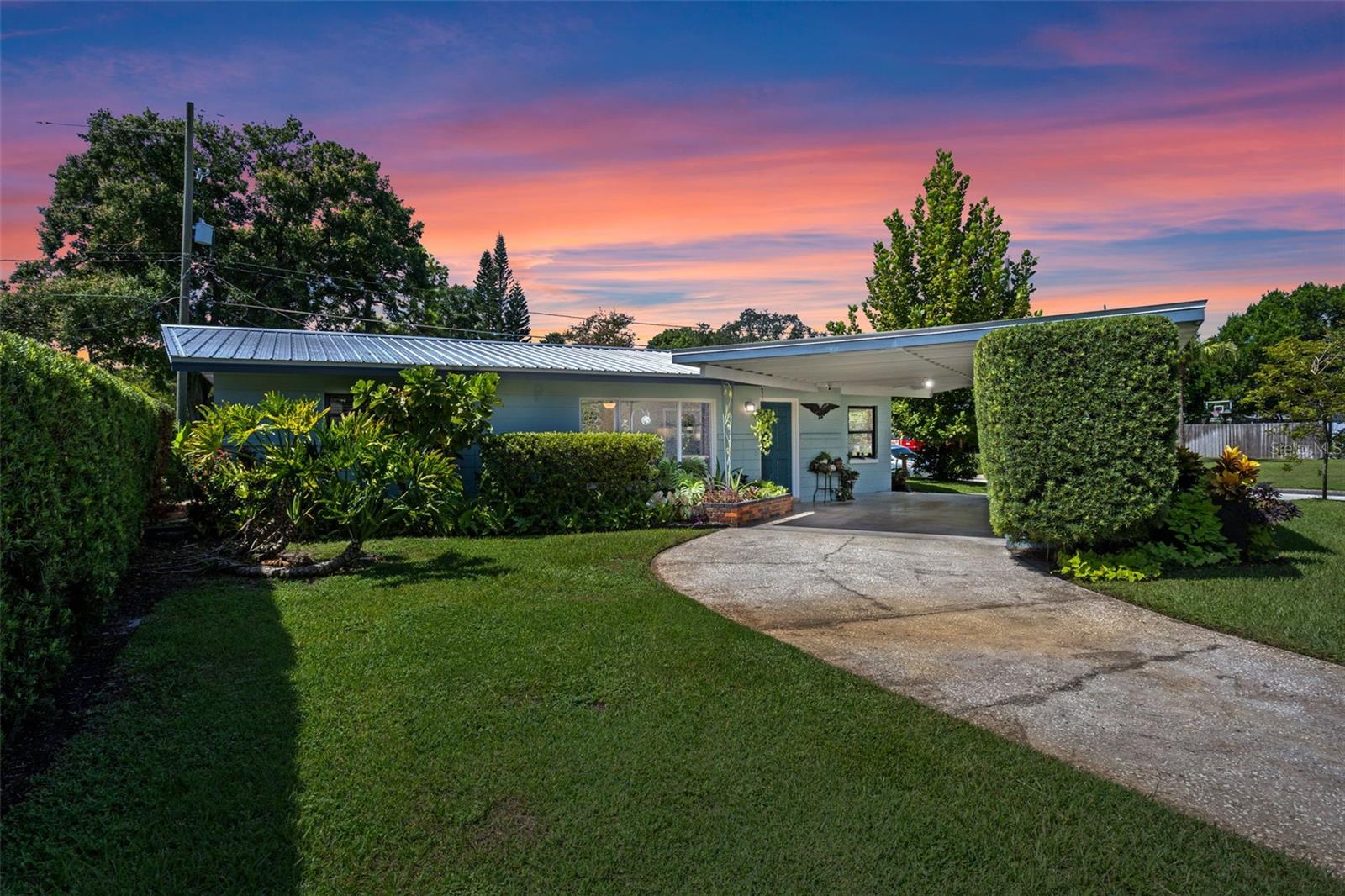
Would you like to sell your home before you purchase this one?
Priced at Only: $557,000
For more Information Call:
Address: 4028 Ibis Drive, ORLANDO, FL 32803
Property Location and Similar Properties
- MLS#: O6339693 ( Residential )
- Street Address: 4028 Ibis Drive
- Viewed: 5
- Price: $557,000
- Price sqft: $351
- Waterfront: No
- Year Built: 1958
- Bldg sqft: 1588
- Bedrooms: 3
- Total Baths: 1
- Full Baths: 1
- Garage / Parking Spaces: 1
- Days On Market: 13
- Additional Information
- Geolocation: 28.5619 / -81.3344
- County: ORANGE
- City: ORLANDO
- Zipcode: 32803
- Subdivision: Audubon Park Card Heights Sec
- Elementary School: Audubon Park K8
- Middle School: Audubon Park K 8
- High School: Winter Park High
- Provided by: CHARLES RUTENBERG REALTY ORLANDO
- Contact: Christopher Govatos
- 407-622-2122

- DMCA Notice
-
DescriptionWelcome to this 3 bedroom, 1 bath corner lot home that perfectly blends timeless mid century character with thoughtful modern updates. Located in one of Orlandos most vibrant and walkable neighborhoods with top rated schools, this property offers both style and convenience. Inside, youll find beautiful terrazzo flooring, an updated kitchen with generous dining space, and a versatile carport with laundry and storage. Step outside to your private backyard retreat, framed by 8 foot manicured hedges and featuring direct gated access to Mitchell Nutter City Parkan ideal setting for entertaining, play, or peaceful evenings under the stars. Recent upgrades include: Custom shed by Premier Portable Products (2021) CPVC plumbing repipe (2020) 26 gauge Silver Galvalume roof (2017) Set in the heart of the Audubon Park Garden Districtrenowned for its Mid Century Modern homes, local charm, and walkable lifestyleyoull be just moments from Leu Gardens, Baldwin Parks Village Center, East End Market, coffee shops, boutiques, and 4 Michelin Bib Gourmand awarded dining destinations. Whether youre gathering with friends or enjoying the tranquility of your backyard, 4028 Ibis Drive offers the perfect balance of location, lifestyle, and comfort.
Payment Calculator
- Principal & Interest -
- Property Tax $
- Home Insurance $
- HOA Fees $
- Monthly -
Features
Building and Construction
- Covered Spaces: 0.00
- Flooring: Terrazzo
- Living Area: 1139.00
- Other Structures: Shed(s)
- Roof: Metal
Land Information
- Lot Features: Corner Lot
School Information
- High School: Winter Park High
- Middle School: Audubon Park K-8
- School Elementary: Audubon Park K8
Garage and Parking
- Garage Spaces: 0.00
- Open Parking Spaces: 0.00
- Parking Features: Circular Driveway
Eco-Communities
- Water Source: Public
Utilities
- Carport Spaces: 1.00
- Cooling: Central Air
- Heating: Central
- Sewer: Public Sewer
- Utilities: Cable Connected, Electricity Connected, Sprinkler Well, Water Connected
Finance and Tax Information
- Home Owners Association Fee: 0.00
- Insurance Expense: 0.00
- Net Operating Income: 0.00
- Other Expense: 0.00
- Tax Year: 2024
Other Features
- Appliances: Disposal, Microwave, Range, Refrigerator
- Country: US
- Interior Features: Ceiling Fans(s)
- Legal Description: AUDUBON PARK CARDINAL HEIGHTS SECTION T/108 LOT 1 BLK K
- Levels: One
- Area Major: 32803 - Orlando/Colonial Town
- Occupant Type: Owner
- Parcel Number: 20-22-30-0332-11-010
- Style: Mid-Century Modern
- Zoning Code: R-1A
Similar Properties
Nearby Subdivisions
Altaloma Heights
Amelia Grove
Amelia Park Add
Ardmore Terrace
Audubon Park Card Heights Sec
Baldwin Cove
Batey Charles C Resub
Beeman Park
Beverly Shores
Brookhaven
Brookshire
Colonial Acres
Colonial Gardens Rep
Colonial Grove Estates
Colonial Manor
Colonialtown South
Crystal Lake Terr
Crystal Lake Terrace
East View Park
Eastgrove
Eola Park Heights
Ferguson John Maxwell Sub
Fern Court Sub
Forest Manor
Frst Manor
Ghio Terrace Sec 01
Grove Lane Sub
Hardings Revision
Heather Hills Sub
Highland Grove
Highpoint
Isenberg Sub
Jamajo
Lake Arnold Reserve
Lake Barton Shores Sec 1
Lake Oaks
Lake Sue Park
Leland Heights
Maplewood
Mayfair Sub
Orlando Highlands
Orlando Highlands 04 Rep
Orwin Manor Lake Shore Sec
Orwin Manor Stratford Sec
Park Lake Sub
Park Lake Towers
Phillips Rep 01 Lakewood
Pinecrest Add
Plaza Terrace
Pollock Sub
Ponce De Leon
Primrose
Primrose Terrace
Renae Terrace
Renlee Terrace
Robinson Norman Amd
Rolando Estates
Rosarden Rep
Rose Isle Sec 5
Seminole Park
Smart Solutions
Tinker Heights

- One Click Broker
- 800.557.8193
- Toll Free: 800.557.8193
- billing@brokeridxsites.com



