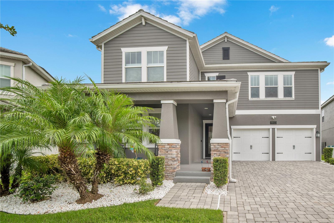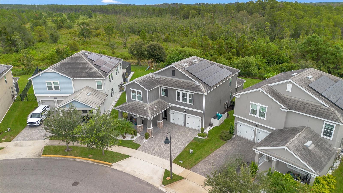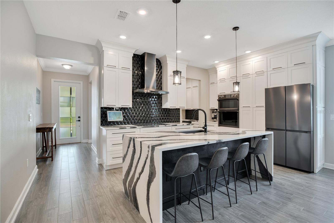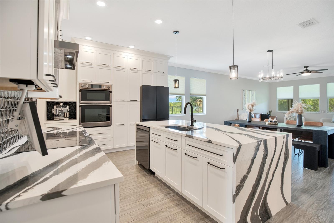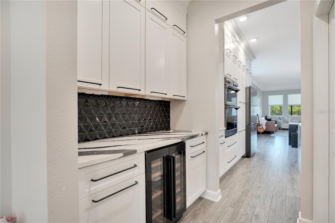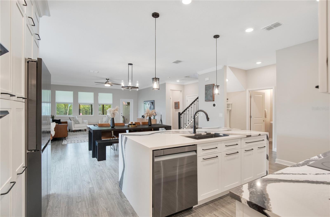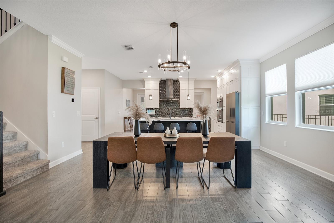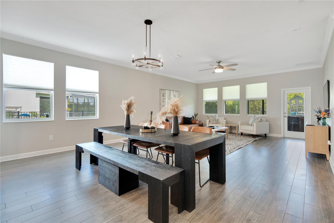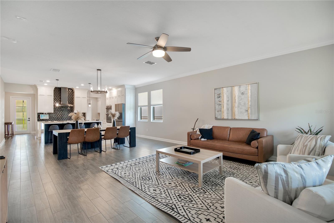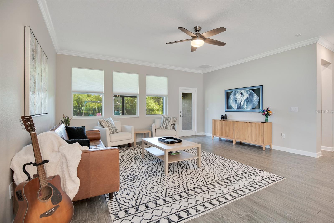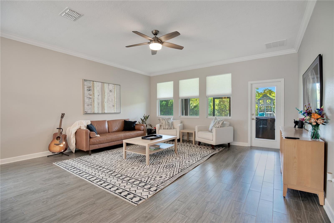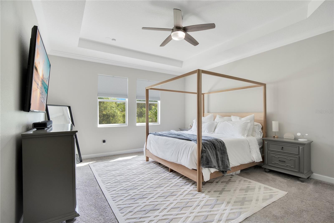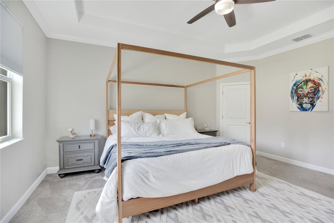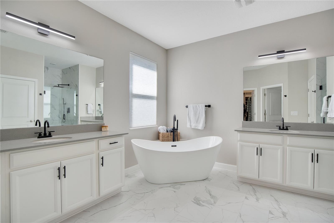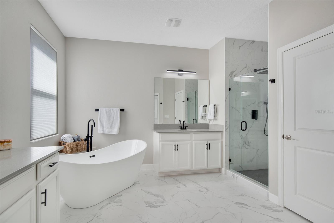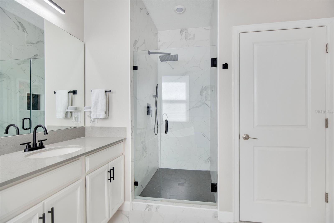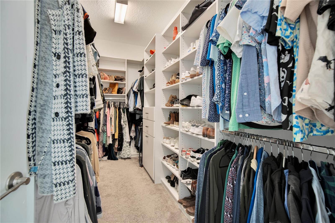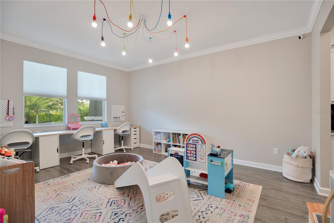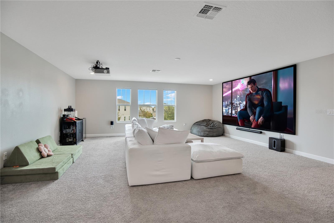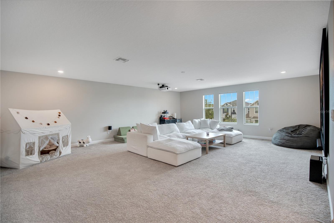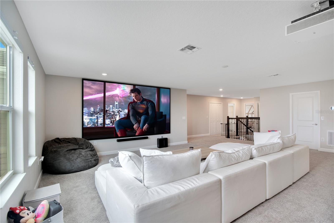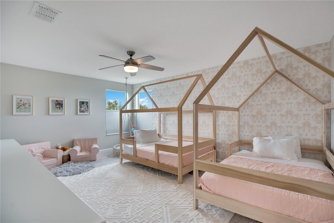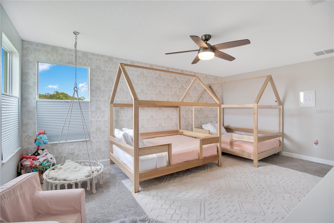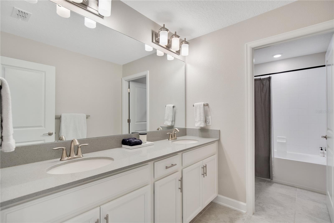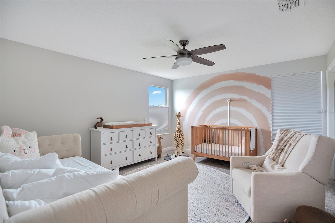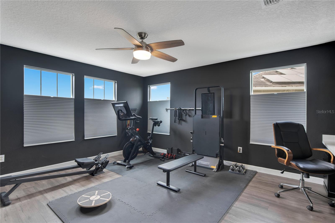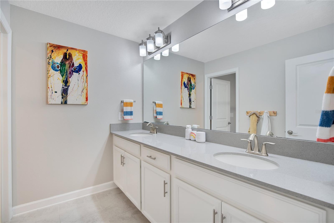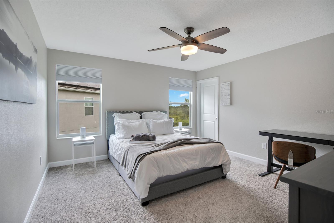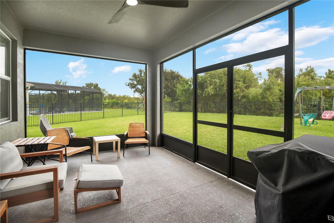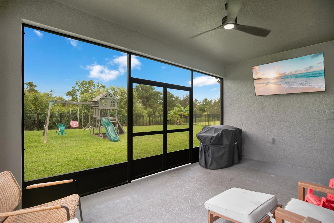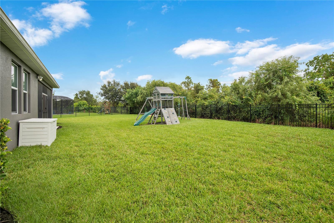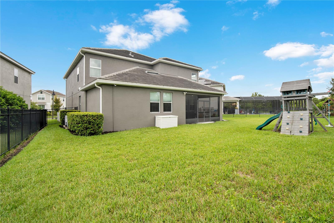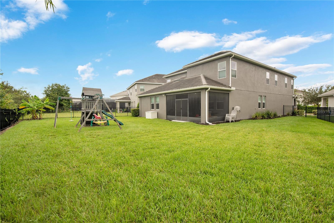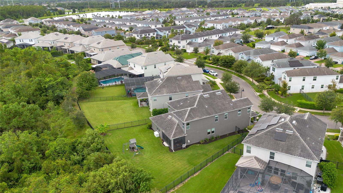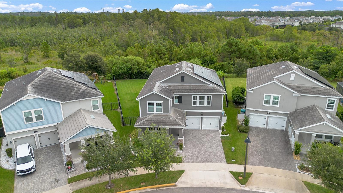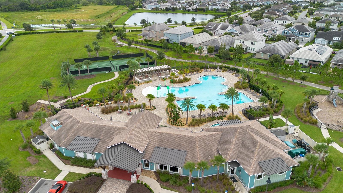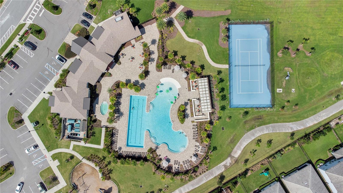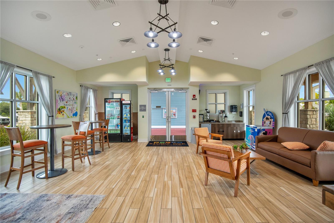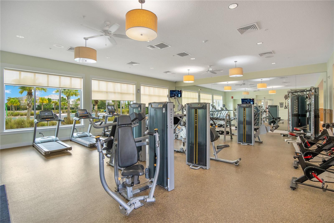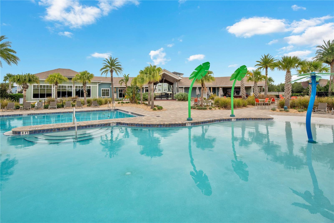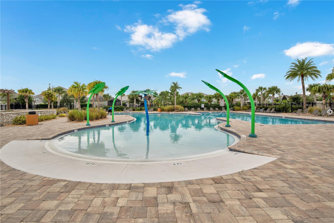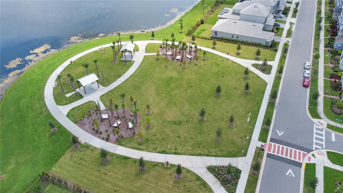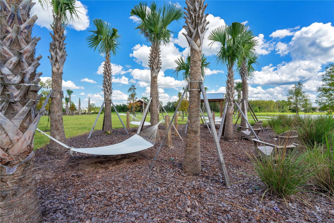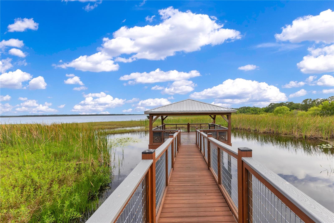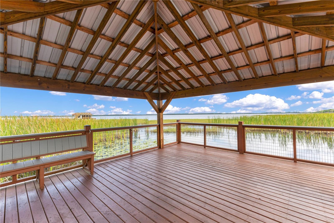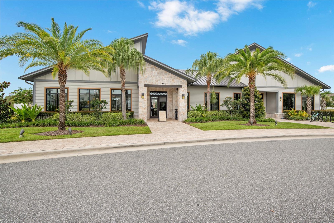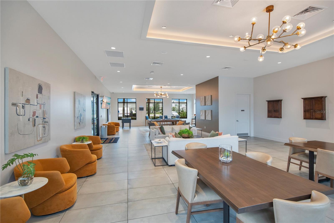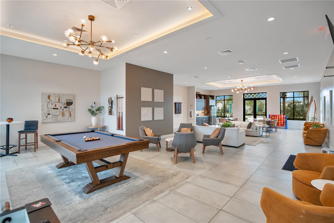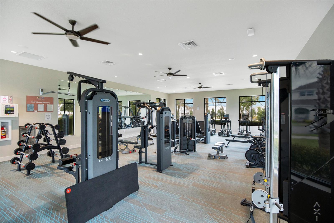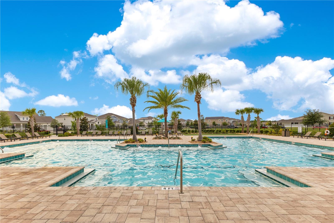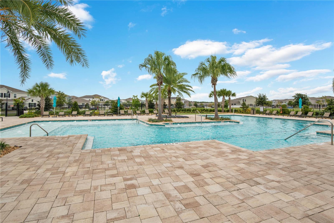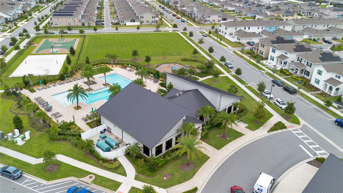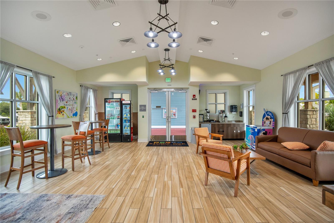11933 Imaginary Way, ORLANDO, FL 32832
Property Photos
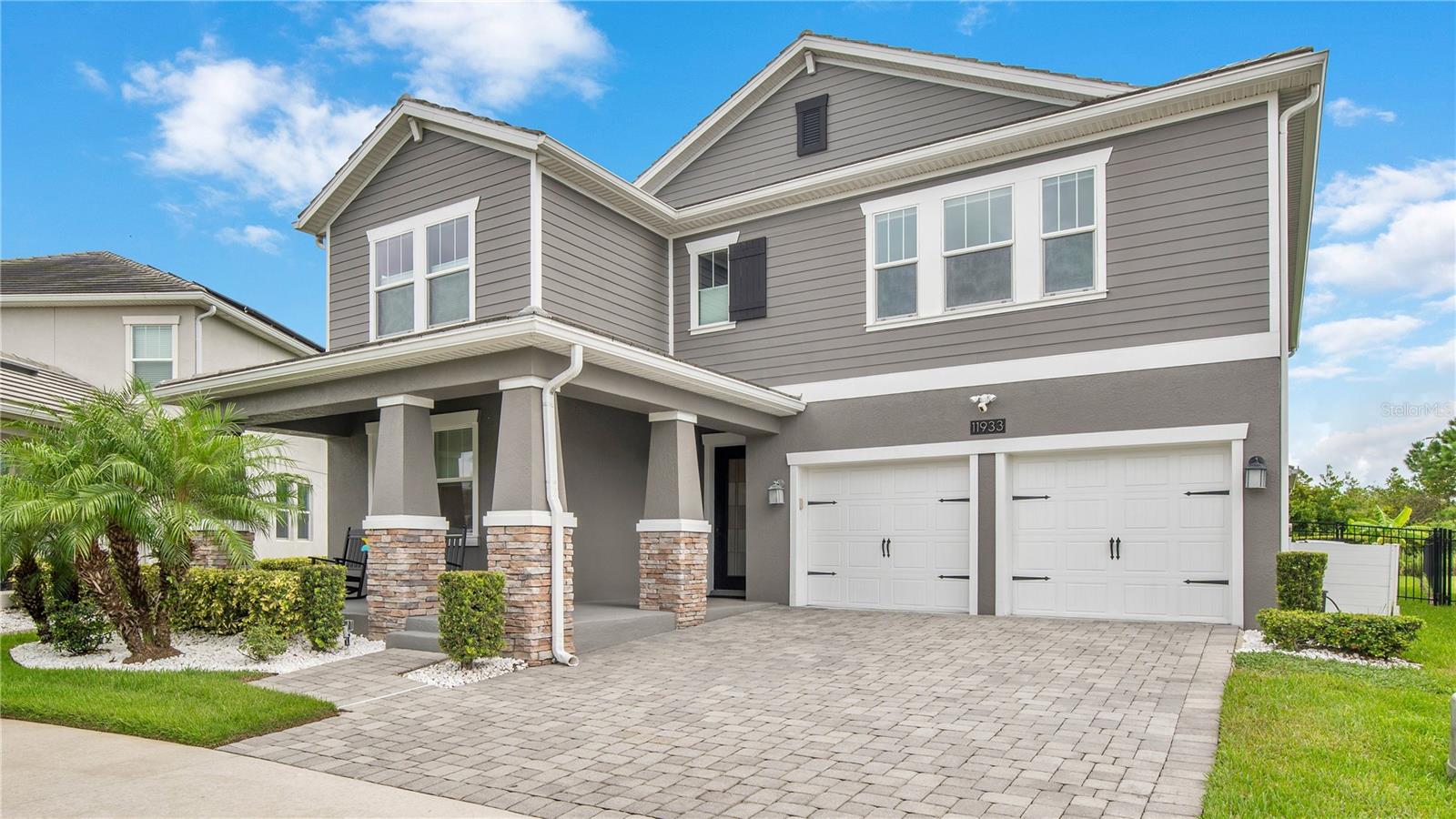
Would you like to sell your home before you purchase this one?
Priced at Only: $815,000
For more Information Call:
Address: 11933 Imaginary Way, ORLANDO, FL 32832
Property Location and Similar Properties
- MLS#: O6339515 ( Residential )
- Street Address: 11933 Imaginary Way
- Viewed: 11
- Price: $815,000
- Price sqft: $162
- Waterfront: No
- Year Built: 2019
- Bldg sqft: 5045
- Bedrooms: 5
- Total Baths: 4
- Full Baths: 3
- 1/2 Baths: 1
- Garage / Parking Spaces: 3
- Days On Market: 7
- Additional Information
- Geolocation: 28.4276 / -81.208
- County: ORANGE
- City: ORLANDO
- Zipcode: 32832
- Subdivision: Storey Park
- Elementary School: Sun Blaze Elementary
- Middle School: Innovation Middle School
- Provided by: REAL LIVING R E SOLUTIONS
- Contact: Tony Marino
- 407-253-1377

- DMCA Notice
-
DescriptionStorey Park Luxury Executive Home with almost 4000 sq/ft, 3 Car Tandem Garage, Solar Power Generation (owned), A New Upgraded Gourmet Kitchen, A New Spa Like Primary Bath all situated on a Large Oversized Private Home Site Better than New, this Lennar home has been upgraded with a new gourmet kitchen, Quartz Counters with a Waterfall Edge, 36 Cafe induction Cooktop, Black Stainless Appliances, Bespoke Refrigerator, Convection Wall Oven and Vino Cave Wine Refrigerator located in the butler panty. The Open Concept Floor Plan spreads across both floors featuring a 27x18 Great Room open to the kitchen, on the first floor, and a 26x21 Loft/Theater Room, on the second floor, open to four large bedrooms. The home can have 2 laundry areas, one on each floor. The Downstairs has durable wood look Tile giving your spaces a cohesive feel to your daily living. The Formal Dining Room is currently being used as a playroom, but this Flex Space could also become a magnificent home office. The Primary Retreat is located on the first floor as well, which features a redesigned primary bath with a large soaking tub and luxury shower. A closet organizer was added to maximize your storage potential. Upstairs, the Loft/Theater room features an LG 4K Projector with a 132 Movie Screen for the entire family to enjoy. Outside the private yard backs to 50 buffer and additional lands currently designated wetlands. You will have plenty of room if you wish to add a private pool while still having space to enjoy a gathering of family and friends. Storey Park is a 1300 Acres Master Planned Community Designed to promote a healthy and social lifestyle, a special community featuring access to 2 separate clubhouses, 2 fitness centers, Splash Park, Multiple Pools, Multiple Sports courts, walking and bike trails, parks and playgrounds and a town center. Located in the Lake Nona area of southeast Orlando moments away from the 528 and the 417. This Property should be on your must see list Call today for a private tour.
Payment Calculator
- Principal & Interest -
- Property Tax $
- Home Insurance $
- HOA Fees $
- Monthly -
Features
Building and Construction
- Covered Spaces: 0.00
- Fencing: Fenced, Other
- Flooring: Carpet, Ceramic Tile, Tile
- Living Area: 3956.00
- Roof: Tile
Land Information
- Lot Features: In County, Oversized Lot
School Information
- Middle School: Innovation Middle School
- School Elementary: Sun Blaze Elementary
Garage and Parking
- Garage Spaces: 3.00
- Open Parking Spaces: 0.00
- Parking Features: Electric Vehicle Charging Station(s), Tandem
Eco-Communities
- Green Energy Efficient: Windows
- Water Source: Public
Utilities
- Carport Spaces: 0.00
- Cooling: Central Air, Zoned
- Heating: Central, Electric, Heat Pump, Zoned
- Pets Allowed: Yes
- Sewer: Public Sewer
- Utilities: Cable Available, Cable Connected, Electricity Connected, Sewer Connected, Underground Utilities, Water Connected
Amenities
- Association Amenities: Basketball Court, Clubhouse, Fitness Center, Recreation Facilities, Tennis Court(s)
Finance and Tax Information
- Home Owners Association Fee Includes: Cable TV, Internet
- Home Owners Association Fee: 103.00
- Insurance Expense: 0.00
- Net Operating Income: 0.00
- Other Expense: 0.00
- Tax Year: 2024
Other Features
- Appliances: Built-In Oven, Convection Oven, Cooktop, Dishwasher, Disposal, Dryer, Electric Water Heater, Microwave, Refrigerator, Touchless Faucet, Washer, Wine Refrigerator
- Association Name: icon/Rebecca
- Country: US
- Interior Features: Ceiling Fans(s), Eat-in Kitchen, Kitchen/Family Room Combo, Open Floorplan, Primary Bedroom Main Floor, Solid Surface Counters, Solid Wood Cabinets, Split Bedroom, Tray Ceiling(s), Walk-In Closet(s), Window Treatments
- Legal Description: STOREY PARK - PARCEL L 95/73 LOT 19
- Levels: Two
- Area Major: 32832 - Orlando/Moss Park/Lake Mary Jane
- Occupant Type: Owner
- Parcel Number: 03-24-31-8978-00-190
- Style: Traditional
- View: Trees/Woods
- Views: 11
- Zoning Code: PD
Nearby Subdivisions
Belle Vie
Eagle Creek
Eagle Creek Eagle Crk Ph 1c2 P
Eagle Creek Ph 1c3 Village H
Eagle Creek Village
Eagle Creek Village F
Eagle Creek Village J K Phase
Eagle Creek, Eagle Crk Ph 1c-2
Eagle Crk
Eagle Crk Mere Pkwy Ph 2a1
Eagle Crk Ph 01 Village G
Eagle Crk Ph 01a
Eagle Crk Ph 01b
Eagle Crk Ph 01cvlg D
Eagle Crk Village 1 Ph 2
Eagle Crk Village G Ph 2
Eagle Crk Village I
Eagle Crk Village K Ph 1a
Eagle Crk Village L Ph 3a
East Park Neighborhood 5
East Park - Neighborhood 5
East Park Nbrhd 05
East Parkneighborhood 5
East Pknbrhds 06 07
Enclavemoss Park
F Eagle Crk Village G Ph 2
Isle Of Pines
Isle Of Pines Fifth Add
Isle Of Pines Fourth Add
Isle Of Pines Sixth Add
La Vina Ph 02 B
La Vina Ziani
Lake And Pines Estates
Lake Mary Jane Estates
Lake Mary Jane Shores
Lake/east Park A B C D E F I K
Lakeeast Park A B C D E F I K
Live Oak Estates
Meridian Parks Phase 6
Moss Park
Moss Park Lndgs A C E F G H I
Moss Park Preserve Ph 2
Moss Park Rdg
North Shore At Lake Hart Prcl
North Shore/lk Hart Prcl 03 Ph
North Shore/lk Hart Prcl 08
North Shorelk Hart Prcl 01 Ph
North Shorelk Hart Prcl 03 Ph
North Shorelk Hart Prcl 08
Northshore/lk Hart Prcl 07-ph
Northshorelk Hart Prcl 07ph 02
Oaks/moss Park
Oaks/moss Park Ph N2 & O
Oaksmoss Park
Oaksmoss Park Ph 4
Oaksmoss Park Ph N2 O
Park Nbrhd 05
Randal Park
Randal Park Ph 1b
Randal Park Ph 2
Randal Park Ph 4
Randal Park Ph 5
Starwood Ph N-1b North
Starwood Ph N14a
Starwood Ph N1b North
Starwood Ph N1b South
Starwood Phase N
Storey Park
Storey Park Ph 1
Storey Park Ph 2
Storey Park Ph 2 Prcl K
Storey Park Ph 3
Storey Park Ph 3 Prcl K
Storey Park Prcl L
Storey Pk-ph 4
Storey Pk-ph 5
Storey Pkpcl K Ph 1
Storey Pkpcl L Ph 4
Storey Pkph 3
Storey Pkph 4
Storey Pkph 5
Stratford Pointe

- One Click Broker
- 800.557.8193
- Toll Free: 800.557.8193
- billing@brokeridxsites.com



