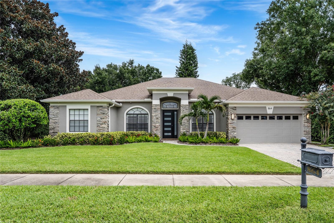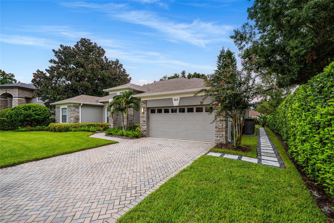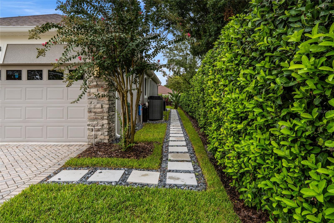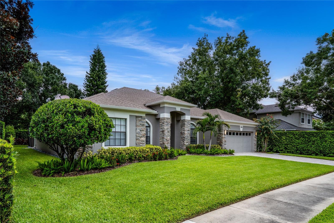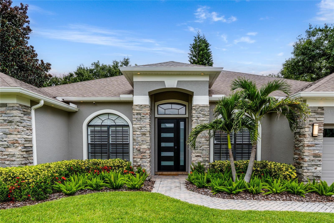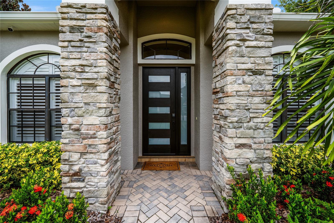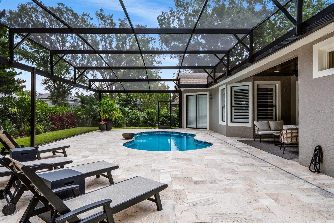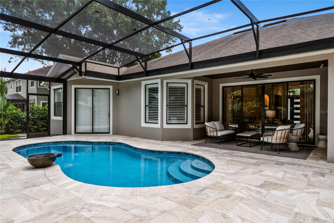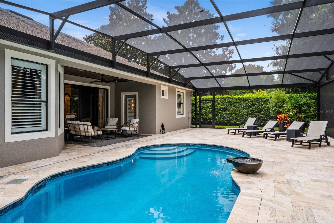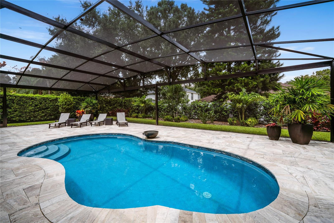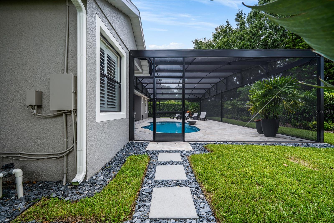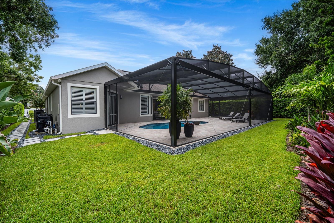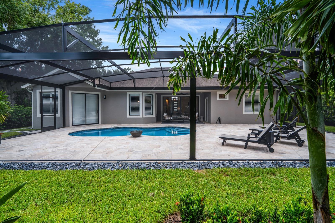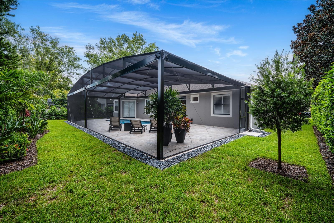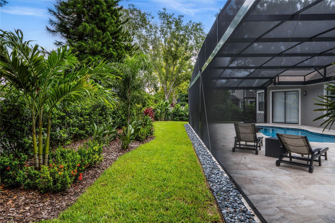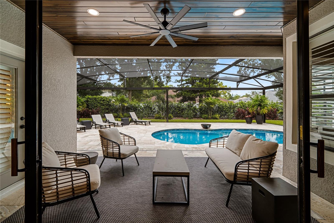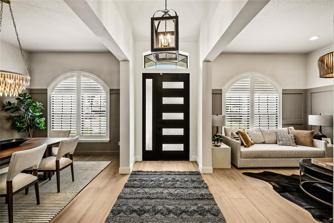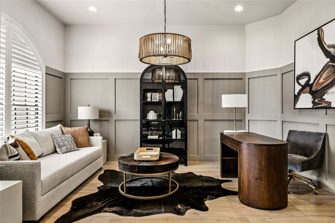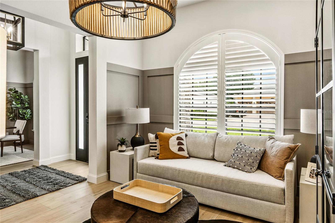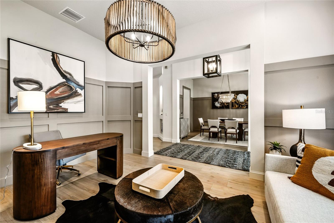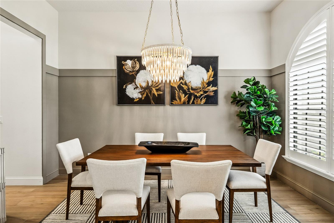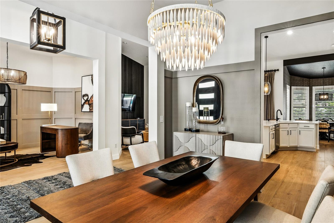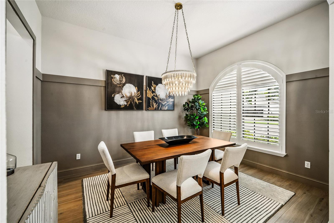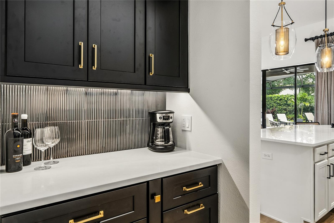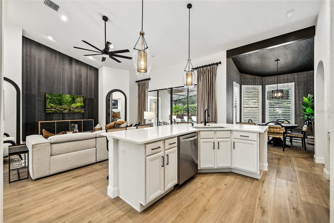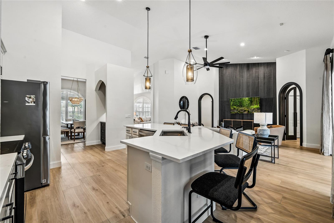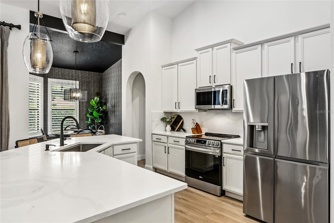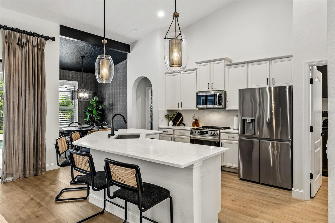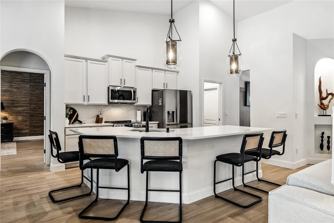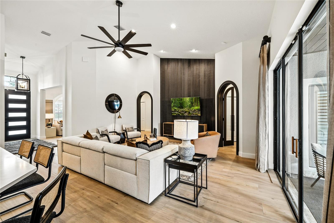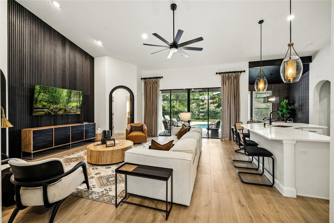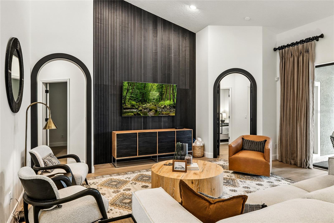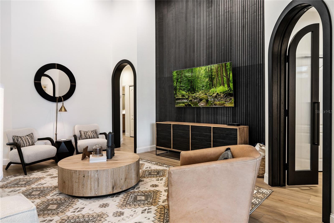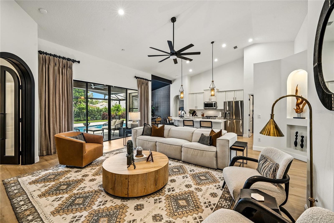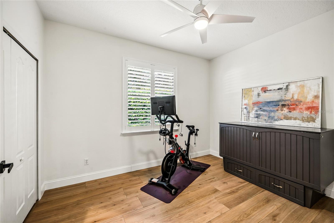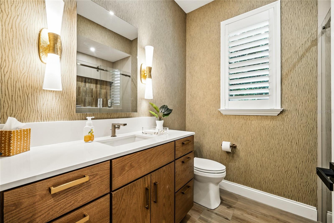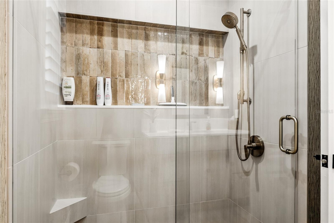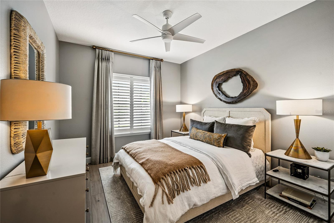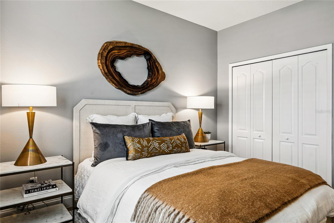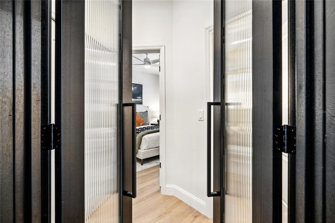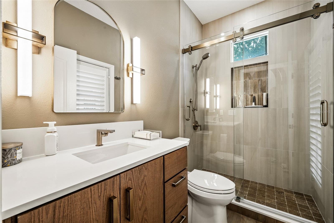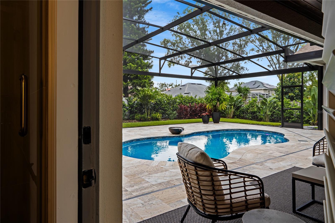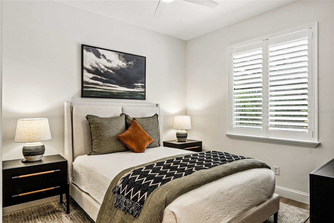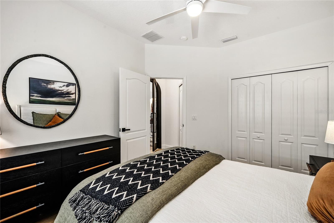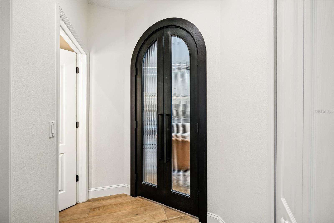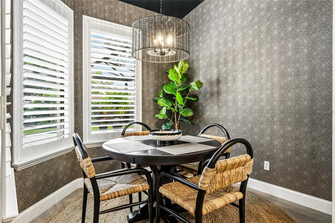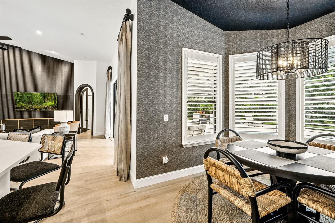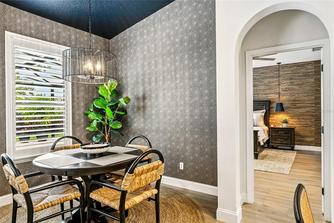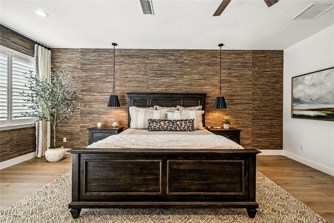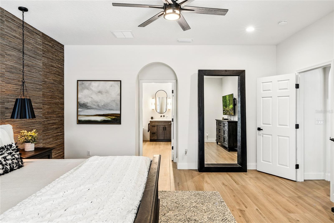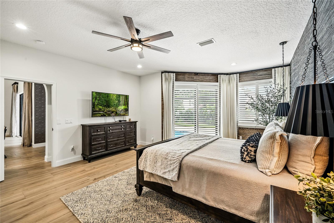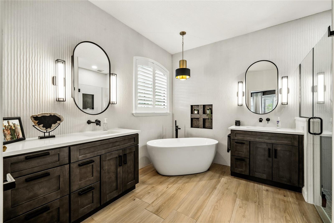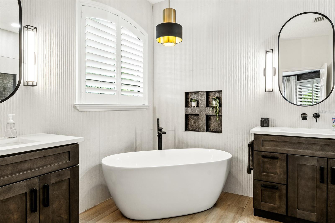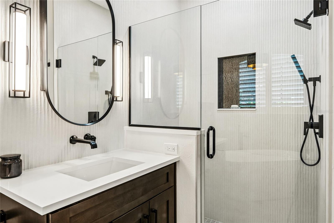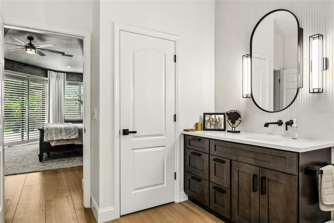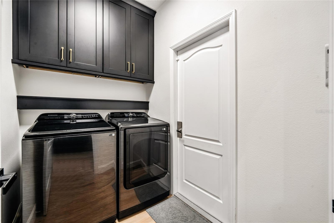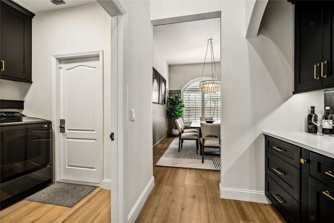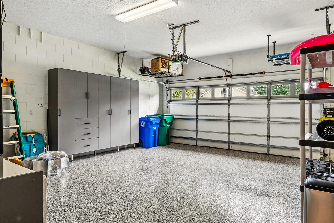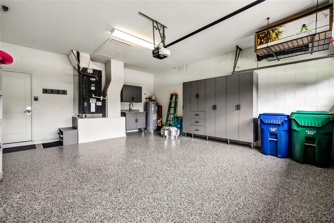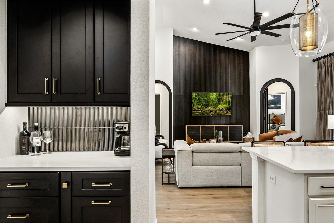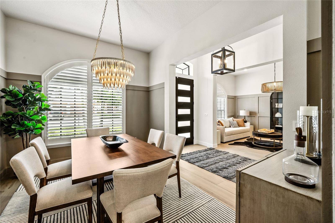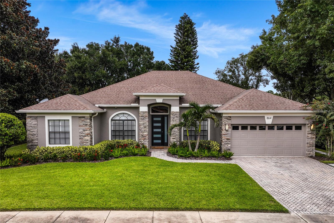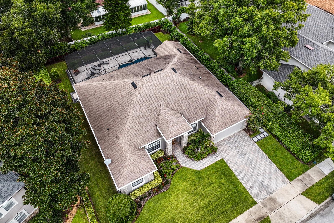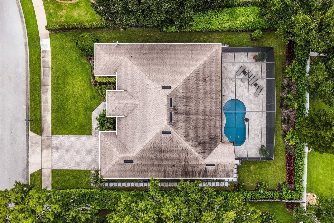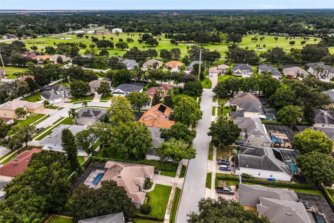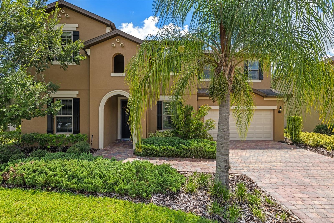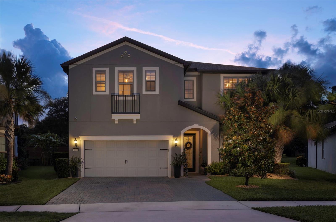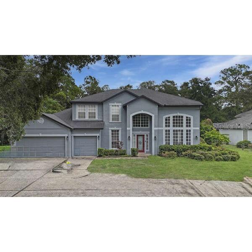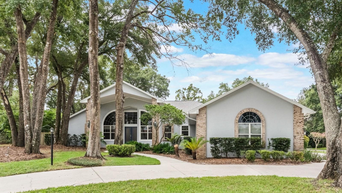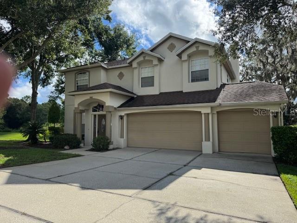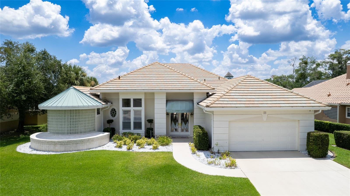864 Blairmont Lane, LAKE MARY, FL 32746
Property Photos
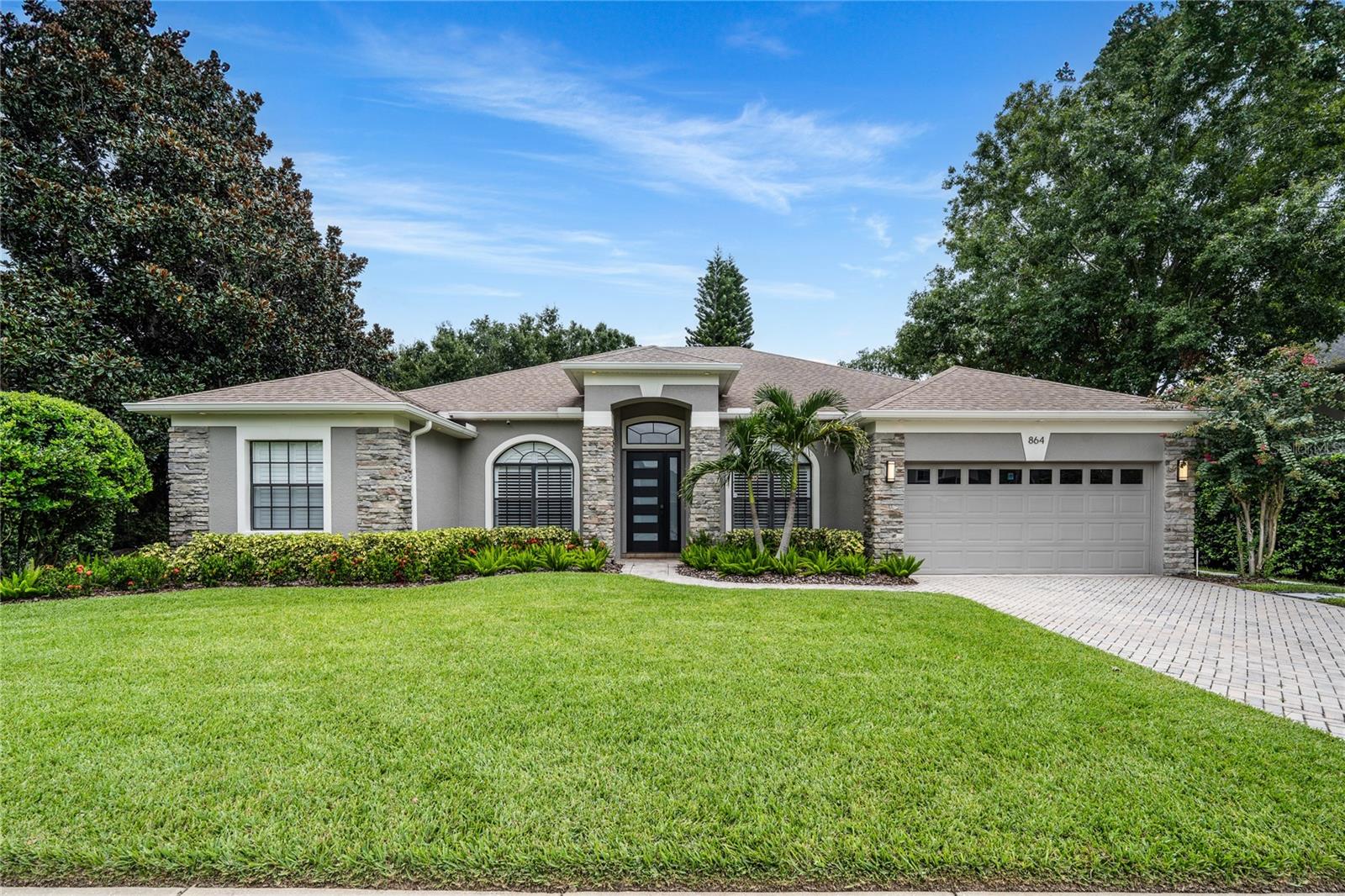
Would you like to sell your home before you purchase this one?
Priced at Only: $749,000
For more Information Call:
Address: 864 Blairmont Lane, LAKE MARY, FL 32746
Property Location and Similar Properties
- MLS#: O6339428 ( Residential )
- Street Address: 864 Blairmont Lane
- Viewed: 6
- Price: $749,000
- Price sqft: $238
- Waterfront: No
- Year Built: 2003
- Bldg sqft: 3141
- Bedrooms: 4
- Total Baths: 3
- Full Baths: 3
- Garage / Parking Spaces: 2
- Days On Market: 11
- Additional Information
- Geolocation: 28.7828 / -81.3247
- County: SEMINOLE
- City: LAKE MARY
- Zipcode: 32746
- Subdivision: Reserve At Lake Mary
- Elementary School: Wicklow Elementary
- Middle School: Millennium Middle
- High School: Seminole High
- Provided by: EXP REALTY LLC
- Contact: Todd Schroth, PA
- 407-641-2808

- DMCA Notice
-
DescriptionWelcome to your private oasis in the highly sought after Reserve at Lake Mary! This stunning 4 bedroom, 3 bathroom single family POOL home is nestled in a tranquil neighborhood, offering both comfort and convenience. This home boasts an array of custom features designed to enhance your lifestyle. From the moment you arrive, the curb appeal draws you in with tropical greenery, stack stone, paver driveway and contemporary accents. Once inside you will be wowed by the upgrades and designer features that repeat throughout the house. This includes plantation shutters, archways and gorgeous wood look tile plank flooring that flow from room to room. Off the foyer is a cozy living room/office and dining room both with custom wainscoting, paint and artisanal lighting. Through the built in butlers pantry you enter the sleek kitchen with quartz countertops, stainless appliances, modern hardware/lighting and crisp light cabinetry. The oversized island opens the main living area and breakfast nook offering the perfect blend of contemporary style and classic comfort. This 3 way split plan has 2 bedrooms off one hall that share full bath with, spa tub, stand up tiled shower, vanity and ambient lighting. Bedroom 3 is tucked away behind stunning, custom made reeded glass doors and has its own full bath with modern glass shower. The oversized primary suite features plantation shutters, pendant lighting and designer thatched wallpaper and overlooks the backyard. The ensuite bathroom offers dual vanities, quartz countertops, custom lighting/tile shower and walk in closets with built ins. Large sliders off the family room draw you outside to your covered patio with wood ceiling and unobstructed landscape views through upgraded seamless screen enclosure. Salt water pool features clean lines, tiled deck and artisan fountain offering a serene, luxury feel to this private oasis. Located in an established neighborhood known for its charm and convenience, this home is close to top rated Seminole Co schools, shopping, dining, parks, and major highways I4/417 and 429. Roof 2020, HVAC 2023. HOT water Heater 2024. Don't miss the 2 car garage with epoxy floors and metal celling racks for additional storage. This custom HOME is the perfect blend of LUXURY, location, and lifestyle and will not last long!
Payment Calculator
- Principal & Interest -
- Property Tax $
- Home Insurance $
- HOA Fees $
- Monthly -
Features
Building and Construction
- Covered Spaces: 0.00
- Exterior Features: Lighting, Sidewalk, Sliding Doors
- Flooring: Ceramic Tile
- Living Area: 2517.00
- Roof: Shingle
School Information
- High School: Seminole High
- Middle School: Millennium Middle
- School Elementary: Wicklow Elementary
Garage and Parking
- Garage Spaces: 2.00
- Open Parking Spaces: 0.00
Eco-Communities
- Pool Features: In Ground, Screen Enclosure
- Water Source: Public
Utilities
- Carport Spaces: 0.00
- Cooling: Central Air
- Heating: Central, Electric
- Pets Allowed: Yes
- Sewer: Public Sewer
- Utilities: BB/HS Internet Available, Cable Available, Electricity Connected, Phone Available, Public, Sewer Connected, Water Connected
Finance and Tax Information
- Home Owners Association Fee: 152.00
- Insurance Expense: 0.00
- Net Operating Income: 0.00
- Other Expense: 0.00
- Tax Year: 2024
Other Features
- Appliances: Dishwasher, Disposal, Electric Water Heater, Microwave, Range, Refrigerator
- Association Name: Specialty Management/Brent Grisaffe
- Association Phone: 407-647-2622
- Country: US
- Interior Features: Built-in Features, Ceiling Fans(s), Eat-in Kitchen, High Ceilings, Kitchen/Family Room Combo, Open Floorplan, Solid Surface Counters, Split Bedroom, Thermostat, Vaulted Ceiling(s), Walk-In Closet(s)
- Legal Description: LOT 117 RESERVE AT LAKE MARY PB 59 PGS 59 THRU 61
- Levels: One
- Area Major: 32746 - Lake Mary / Heathrow
- Occupant Type: Owner
- Parcel Number: 04-20-30-516-0000-1170
- Zoning Code: R-2
Similar Properties
Nearby Subdivisions
300
Acreage & Unrec
Acuera
Brookhaven
Cardinal Oaks
Carisbrooke
Chase Groves
Chase Groves Unit 7a
Colony Cove
Crestwood Estates
Crystal Lake Winter Homes
Crystal Reserve At Lake Mary A
Egrets Landing
Evansdale 4
Fontaine
Greenwood Lakes
Greenwood Lakes Unit 1
Greenwood Lakes Unit D-3a
Griffin Park
Griffin Park Ph 2
Hampton Park
Hanover Woods
Heathrow
Heathrow Keenwicke
Heathrow Woods
Heathrowcherry Ridge
Heathrowclubside At Heatrow
Hills Of Lake Mary
Hills Of Lake Mary Ph 3
Huntington Pointe Ph 1
Huntington Pointe Ph 1 Rep
Lake Emma Sound
Lake View Lake Mary
Lakeview Village
Lakewood At The Crossings
Lakewood At The Crossings Unit
Magnolia Plantation
Muirfield Village
None
Not In Subdivision
Remington Oaks At The Crossing
Reserve 2 At Heathrow
Reserve At Heathrow
Reserve At Lake Mary
Sanfords Substantial Farms
Silver Lakes East At The Cross
Steeple Chase
Steeple Chase Rep F
Stratton Hill
The Cove
Timacuan
Turnberry
Volchko Sub Rep
Waterside
Woodbridge Lakes

- One Click Broker
- 800.557.8193
- Toll Free: 800.557.8193
- billing@brokeridxsites.com



