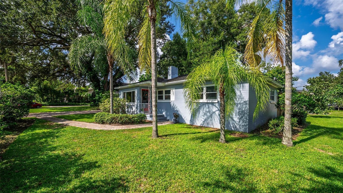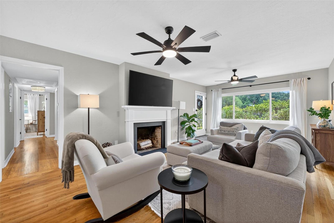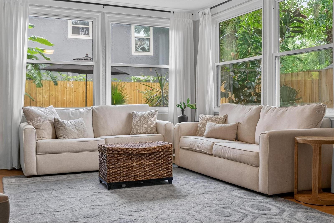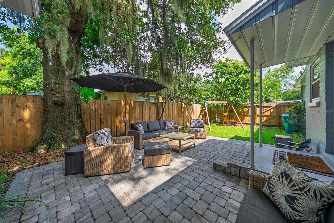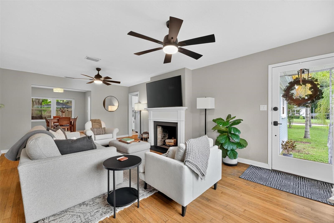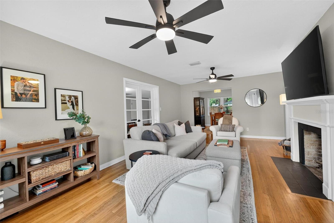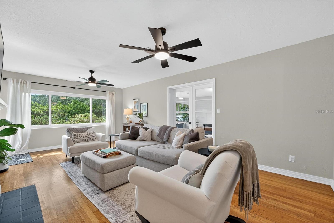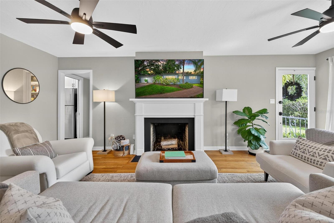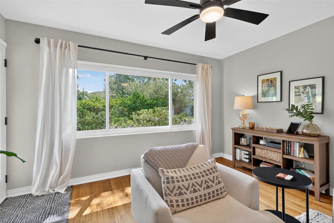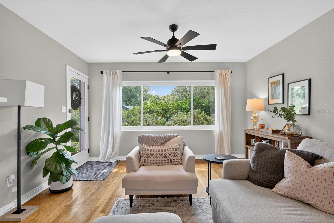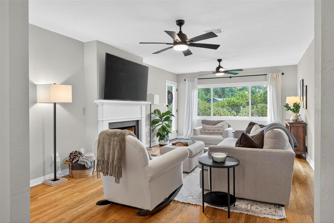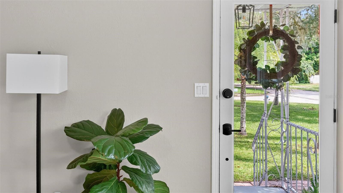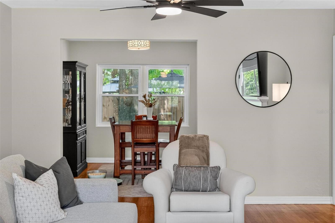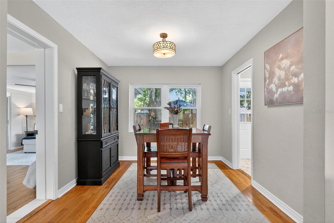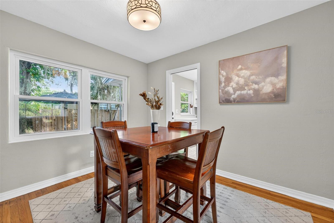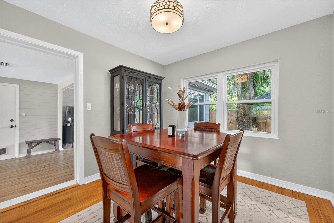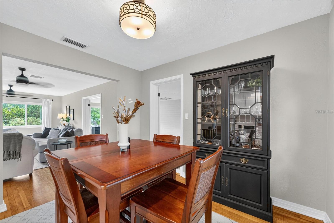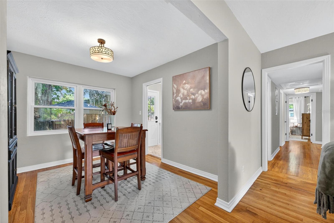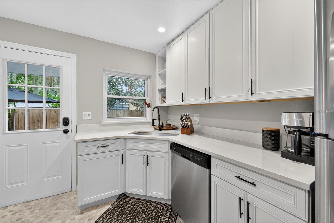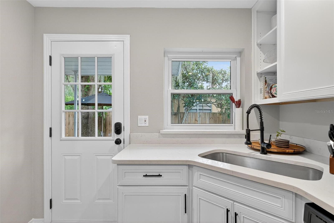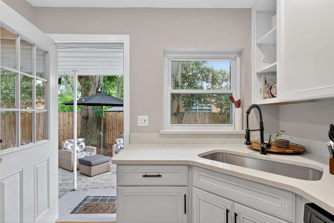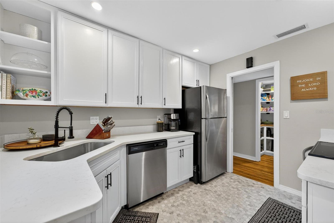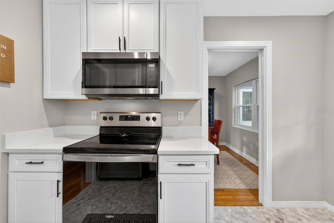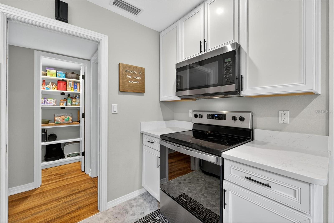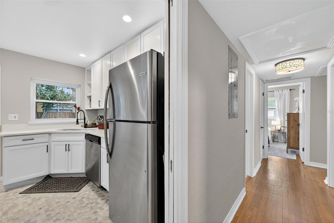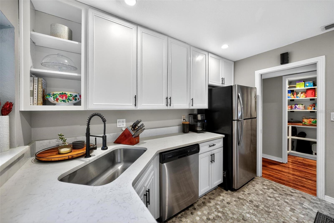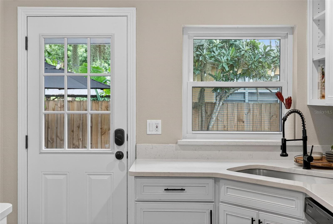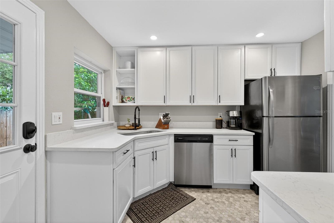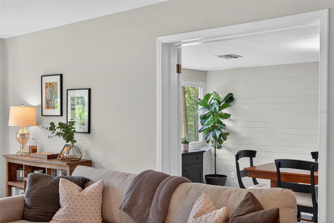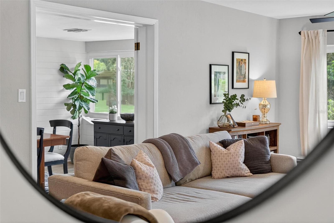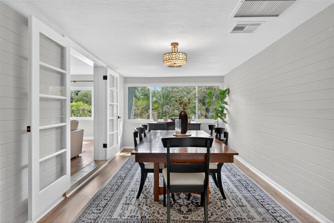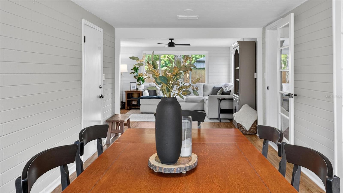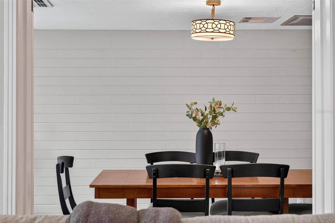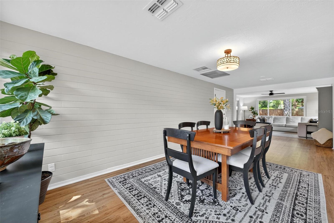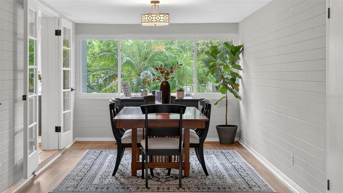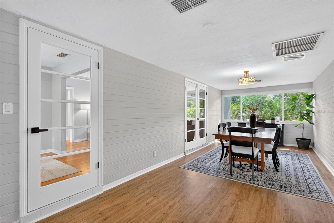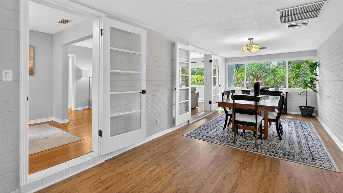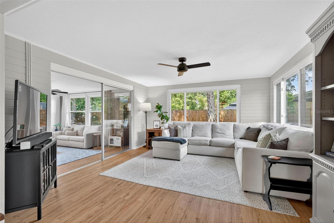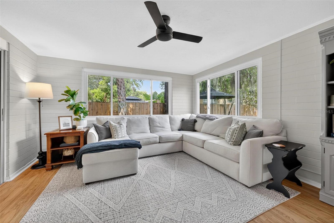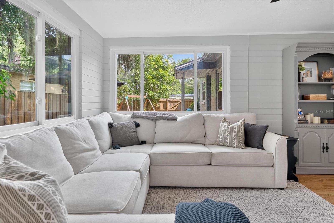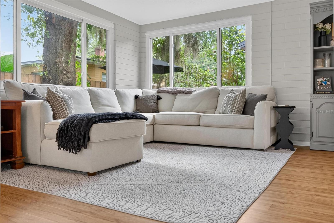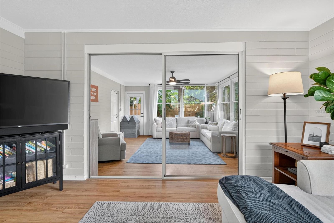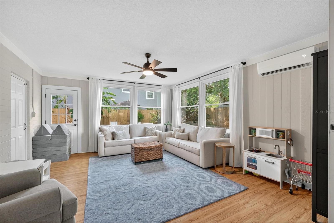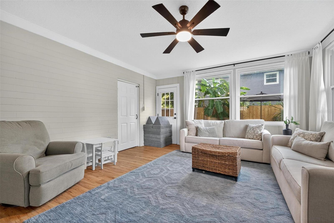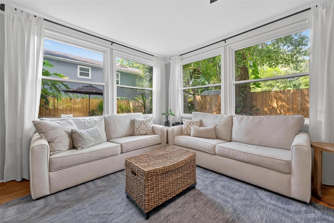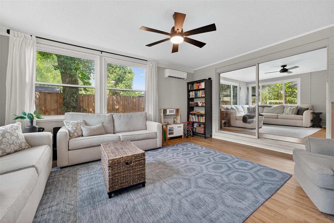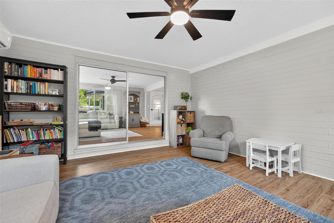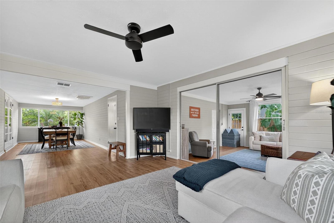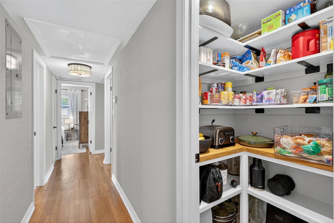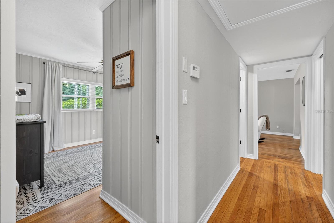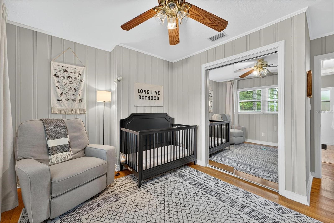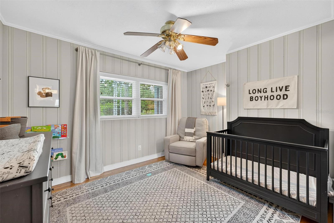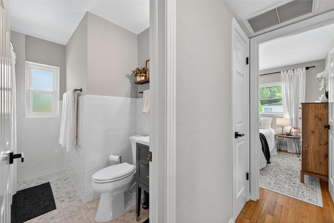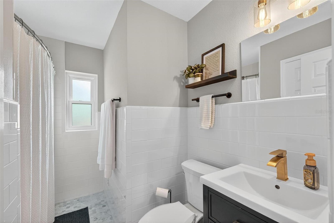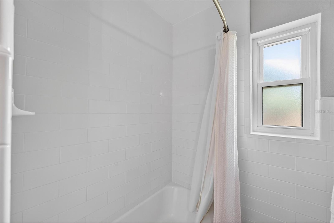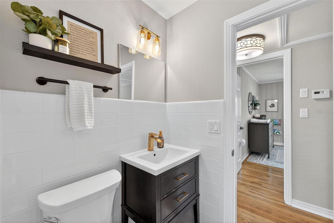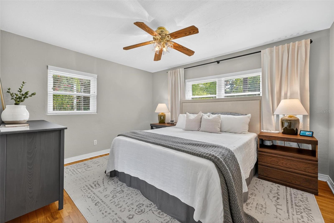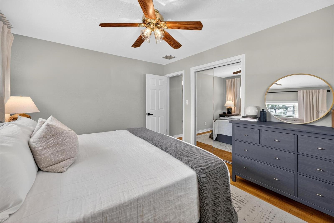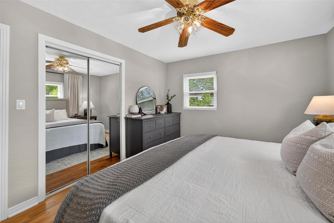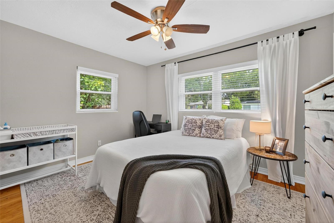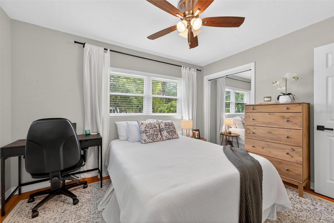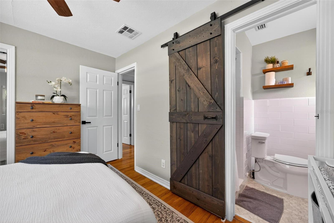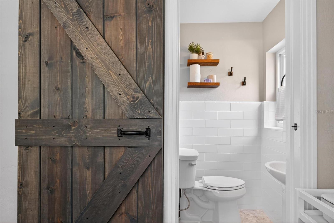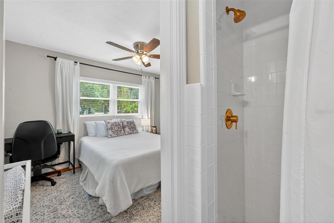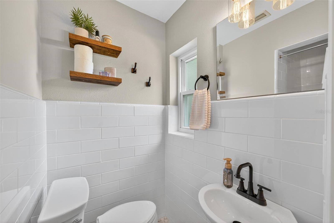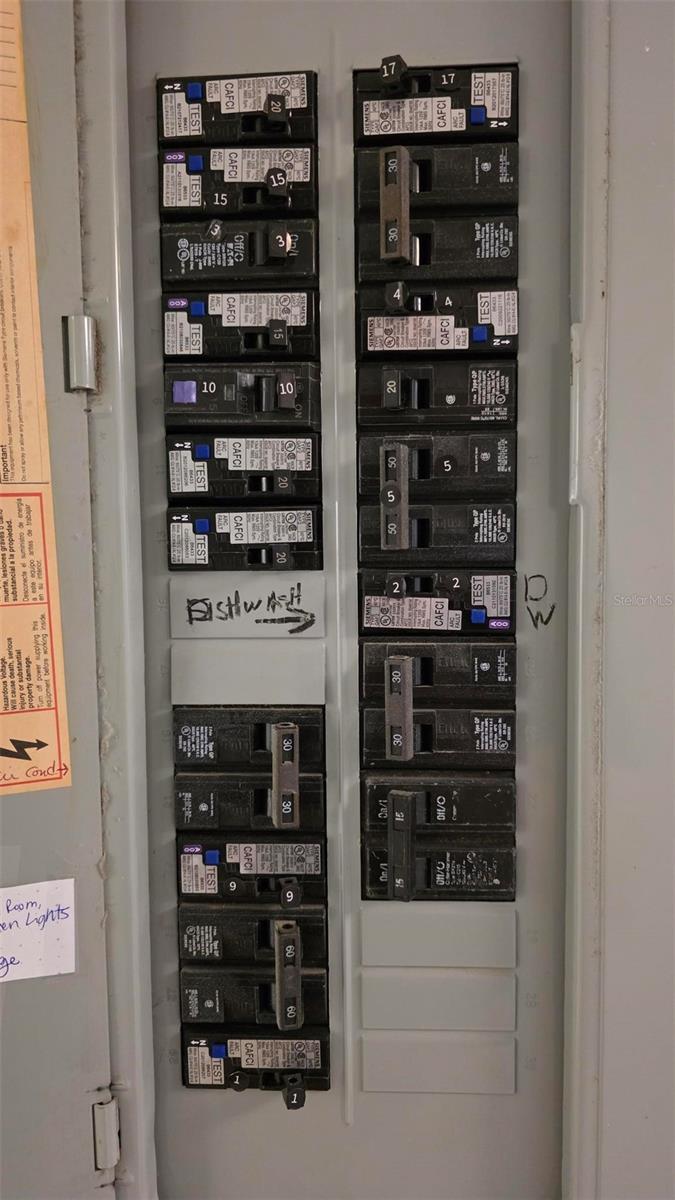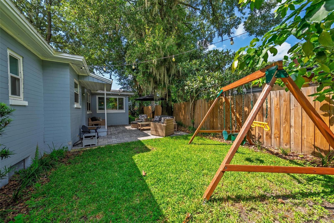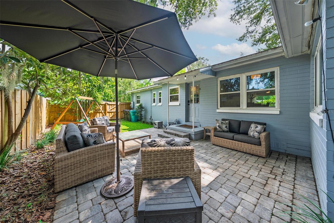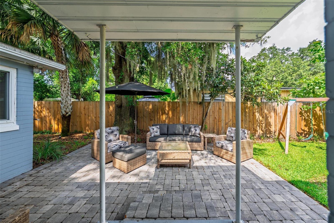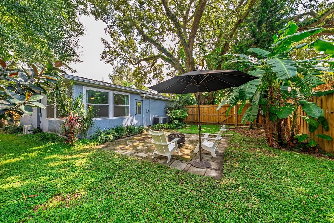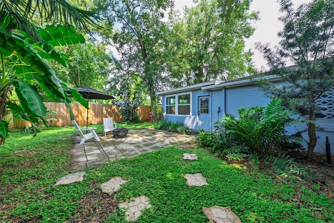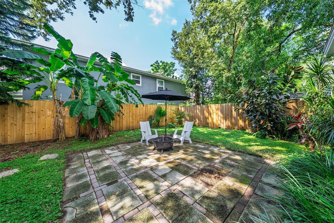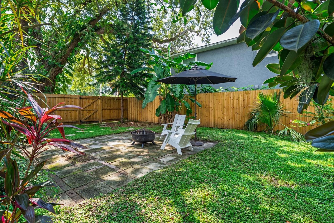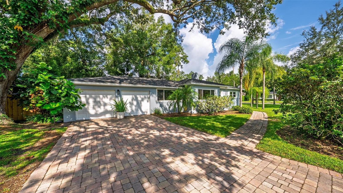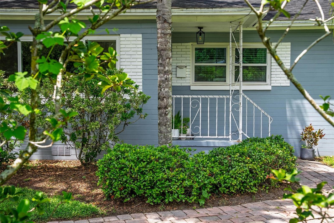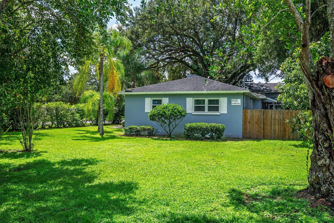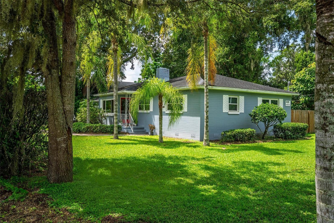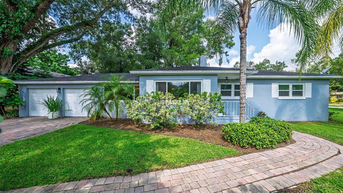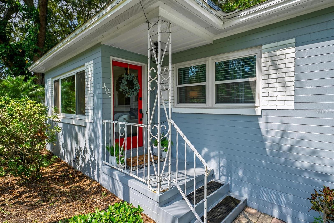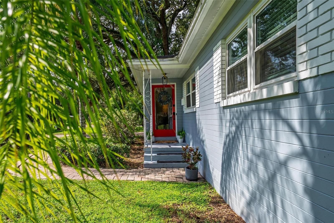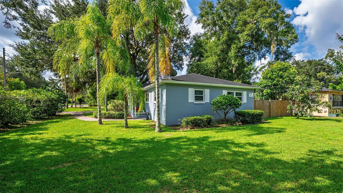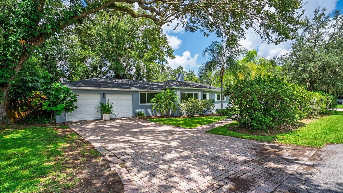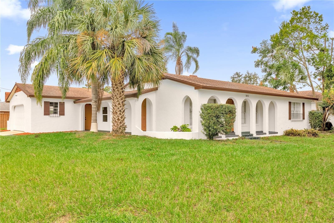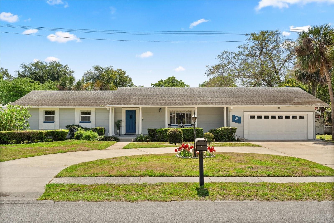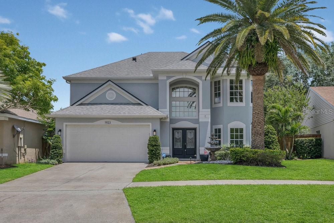3120 Hargill Drive, ORLANDO, FL 32806
Property Photos
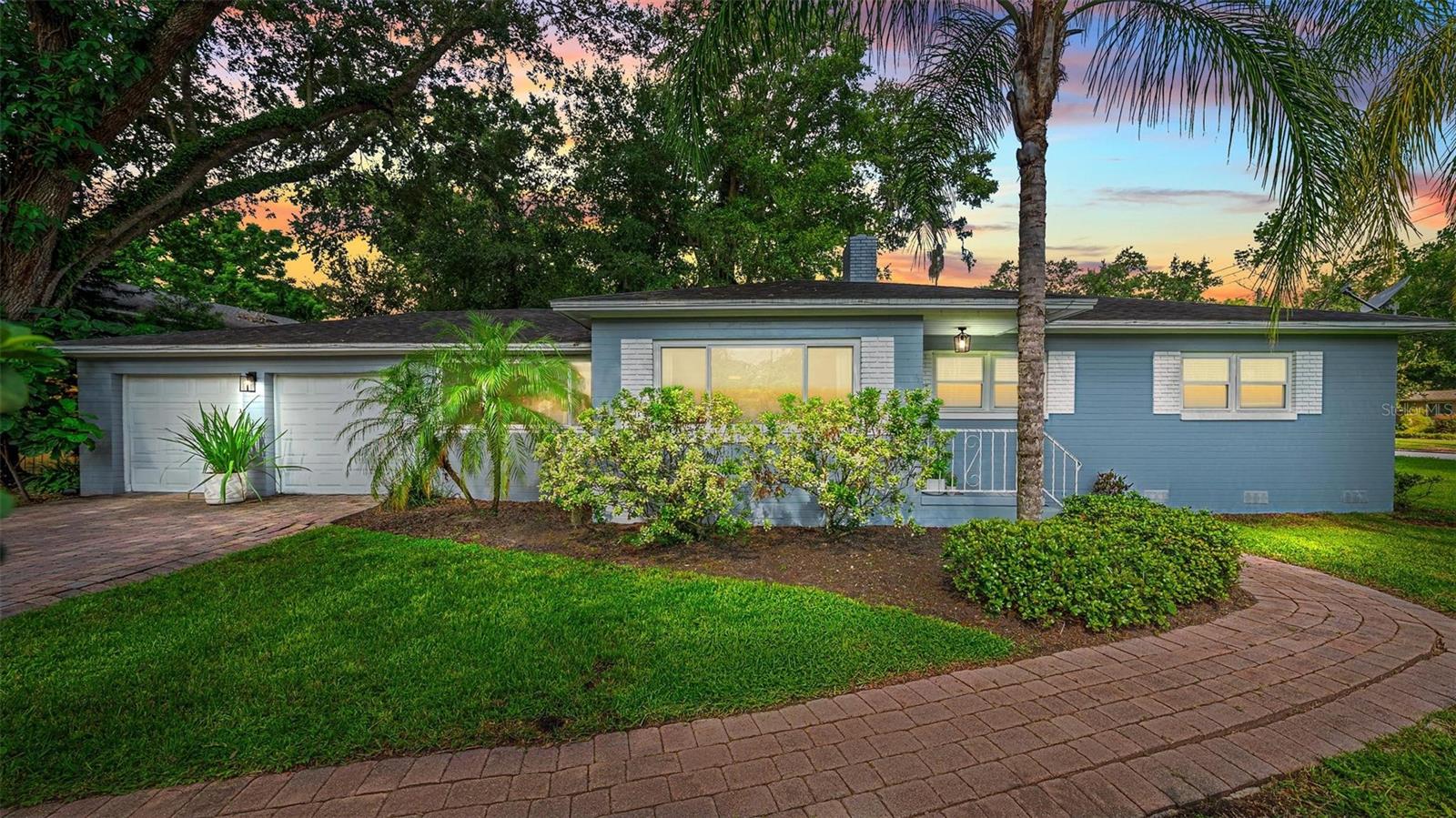
Would you like to sell your home before you purchase this one?
Priced at Only: $550,000
For more Information Call:
Address: 3120 Hargill Drive, ORLANDO, FL 32806
Property Location and Similar Properties
- MLS#: O6339153 ( Residential )
- Street Address: 3120 Hargill Drive
- Viewed: 4
- Price: $550,000
- Price sqft: $216
- Waterfront: No
- Year Built: 1954
- Bldg sqft: 2552
- Bedrooms: 3
- Total Baths: 2
- Full Baths: 2
- Garage / Parking Spaces: 2
- Days On Market: 11
- Additional Information
- Geolocation: 28.528 / -81.3437
- County: ORANGE
- City: ORLANDO
- Zipcode: 32806
- Subdivision: Ardmore Manor
- Elementary School: Lake Como Elem
- Middle School: Lake Como School K 8
- High School: Boone High
- Provided by: MARKET CONNECT REALTY LLC
- Contact: Adrian Jiminez
- 407-250-4708

- DMCA Notice
-
DescriptionWelcome to a home where timeless elegance meets modern luxury, perfectly tailored for a young family. Nestled in Orlando's coveted Hourglass District, this stunning 3 bedroom, 2 bathroom residence has been meticulously renovated with a discerning eye for detail and design.Step inside to a home that has been completely transformed, offering an incredible amount of living space for your family to enjoy. The open concept layout includes not one, but three distinct living spaces to accommodate every need, whether for a formal sitting room, the littles play area, or a comfortable family den. Original hardwood floors flow throughout the home, adding a touch of classic character and warmth. The versatile layout also provides two separate dining areasa formal dining space for special occasions and a casual area for everyday meals and family breakfasts.The heart of the home is the chef inspired gourmet kitchen, a true masterpiece featuring 42 inch wood cabinets, new stainless steel appliances, and gleaming quartz countertops. This beautiful space now includes a new walk in pantry installed in 2025, offering ample storage and functionality for even the busiest of families.The home has been elevated with premium upgrades, from the updated electrical that includes a panel with GFCI Breakers and plumbing systems to the new energy star windows (installed in 2021 with Permits) that flood the home with natural light. The bathrooms are a sanctuary of style, with new marble tile flooring, designer fixtures, and custom vanities. Comfort is guaranteed with a new A/C system (2020) and a cozy wood burning fireplace, perfect for creating memorable family moments.Beyond the home's exquisite interior, a lifestyle of ease and enjoyment awaits. The expansive, oversized corner lot is a private oasis with multiple tall Palms in the front yard as well as the backyard that is beautifully enclosed by a new wood fence (2022). The newly landscaped yard with fresh sod provides a perfect playground for your family and a serene setting for family gatherings. This home is located just moments from top rated schoolsLake Como K 8 and Boone High Schooland the district's vibrant mix of boutique shops and celebrated dining.Experience a new standard of living in a home that's as beautiful as it is functional. This is more than just a house; it's the perfect backdrop for your family's next chapter.
Payment Calculator
- Principal & Interest -
- Property Tax $
- Home Insurance $
- HOA Fees $
- Monthly -
Features
Building and Construction
- Covered Spaces: 0.00
- Exterior Features: Garden, Lighting, Private Mailbox
- Fencing: Fenced, Wood
- Flooring: Ceramic Tile, Luxury Vinyl, Marble, Tile, Vinyl, Wood
- Living Area: 1966.00
- Roof: Built-Up, Shingle
Property Information
- Property Condition: Completed
Land Information
- Lot Features: Corner Lot, City Limits, In County, Landscaped, Level, Near Public Transit, Paved
School Information
- High School: Boone High
- Middle School: Lake Como School K-8
- School Elementary: Lake Como Elem
Garage and Parking
- Garage Spaces: 2.00
- Open Parking Spaces: 0.00
- Parking Features: Driveway, Garage Door Opener
Eco-Communities
- Green Energy Efficient: Windows
- Water Source: Public
Utilities
- Carport Spaces: 0.00
- Cooling: Central Air
- Heating: Central, Electric
- Pets Allowed: Yes
- Sewer: Public Sewer
- Utilities: Cable Available, Electricity Connected, Phone Available, Public, Sewer Connected, Water Connected
Finance and Tax Information
- Home Owners Association Fee: 0.00
- Insurance Expense: 0.00
- Net Operating Income: 0.00
- Other Expense: 0.00
- Tax Year: 2024
Other Features
- Appliances: Dishwasher, Disposal, Electric Water Heater, Exhaust Fan, Microwave, Range, Refrigerator
- Country: US
- Furnished: Unfurnished
- Interior Features: Ceiling Fans(s), Open Floorplan, Primary Bedroom Main Floor, Solid Surface Counters, Stone Counters, Thermostat
- Legal Description: ARDMORE MANOR T/93 LOT 18 BLK B
- Levels: One
- Area Major: 32806 - Orlando/Delaney Park/Crystal Lake
- Occupant Type: Owner
- Parcel Number: 31-22-30-0252-02-180
- Possession: Close Of Escrow
- Style: Bungalow, Florida, Mid-Century Modern, Ranch
- View: City
- Zoning Code: R-1A
Similar Properties
Nearby Subdivisions
Adirondack Heights
Agnes Heights
Agnes Hgts
Ardmore Manor
Ardmore Park
Ashbury Park
Bel Air Hills
Bel Air Manor
Boone Terrace
Brookvilla
Brookvilla Add
Clover Heights Rep
Cloverdale Hts
Conway Estates
Conway Estates Replat
Conway Park
Conway Terrace
Conway/boone
Conwayboone
Crocker Heights
Crystal Ridge
Delaney Park
Dover Shores Eighth Add
Dover Shores Fifth Add
Dover Shores Seventh Add
Dover Shores Sixth Add
Edenboro Heights
Fernway
Floyd King Sub
Forest Pines
Glass Gardens
Green Fields
Greenbriar
Greenfield Manor
Greenfield Manor 1/3
Greenfield Manor 13
Handsonhurst
Hourglass Homes
Ilexhurst Sub
Ilexhurst Sub G67 Lots 16 17
Jennie Jewel
Lake Emerald
Lake Lagrange Heights
Lake Lagrange Heights Add 01
Lake Margaret Terrace Add 01
Lakes Hills Sub
Lancaster Heights
Lancaster Park
Lawton Lawrence Sub
Ledford Place
Marwood
Mercerdees Grove
Metes And Bounds
Michigan Ave Park
N/a
Orange Peel Twin Homes
Page
Pelham Park 1st Add
Pennsylvania Heights
Pershing Terrace
Phillips Place
Pickett Terrace
Pineloch Terrace
Piney Woods Lakes
Porter Place
Richmond Terrace
Silver Dawn
Skycrest
Southern Belle
Southern Oaks
Southernaire
Thomas Add
Traylor Terrace
Veradale
Waterfront Estates 1st Add
Weidows Sub
Willis Brundidge Sub
Wilmayelgia
Wyldwoode

- One Click Broker
- 800.557.8193
- Toll Free: 800.557.8193
- billing@brokeridxsites.com



