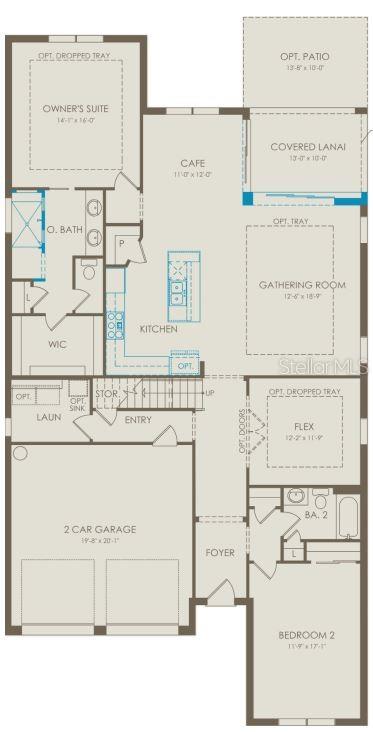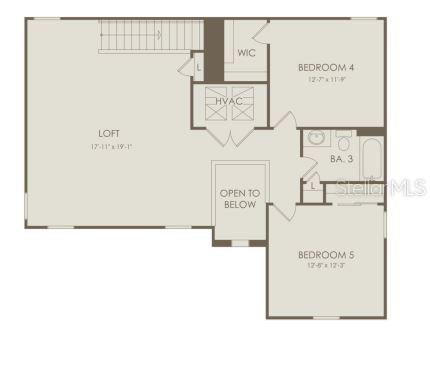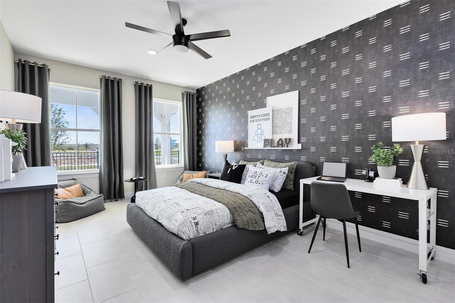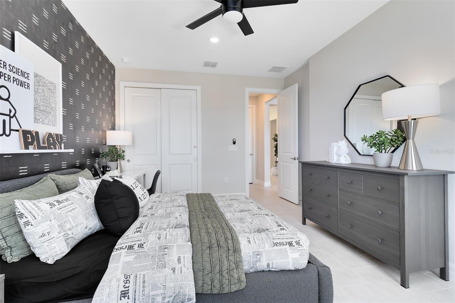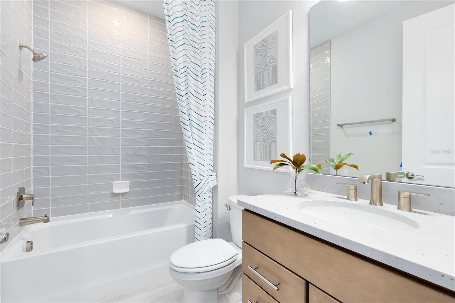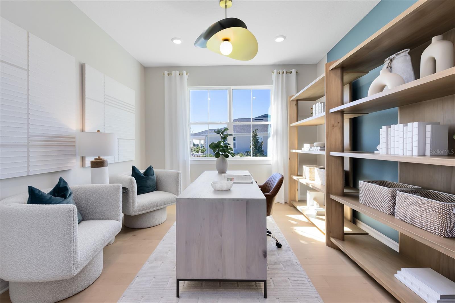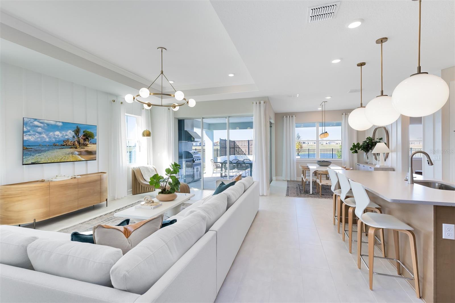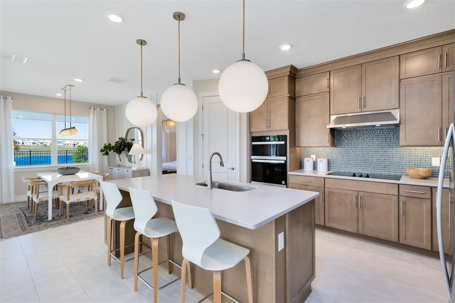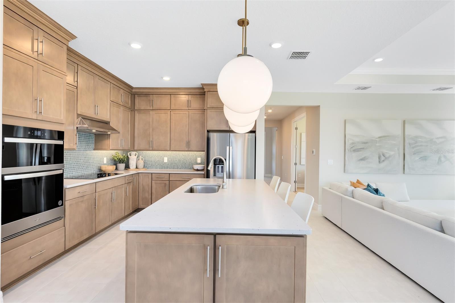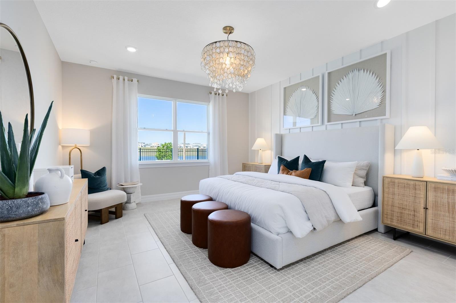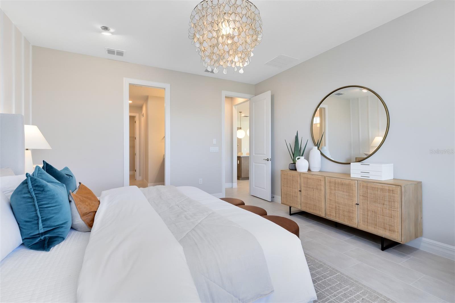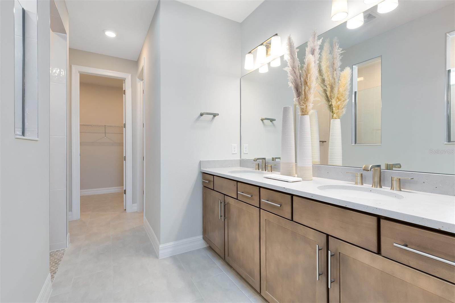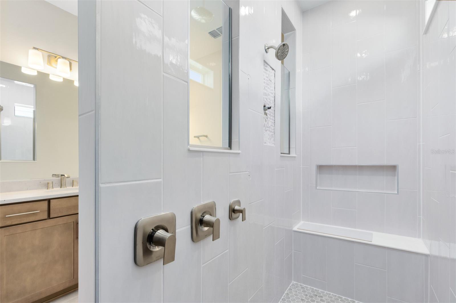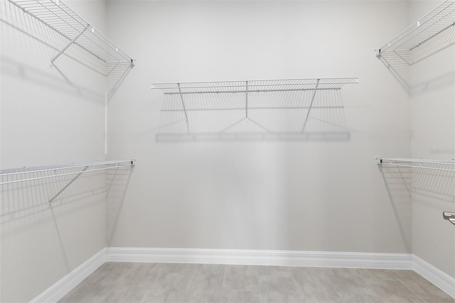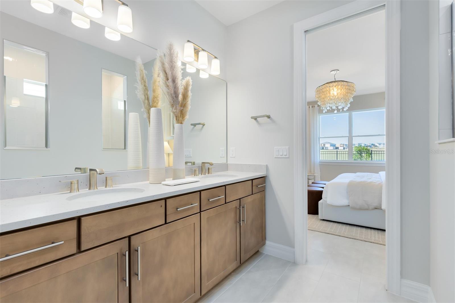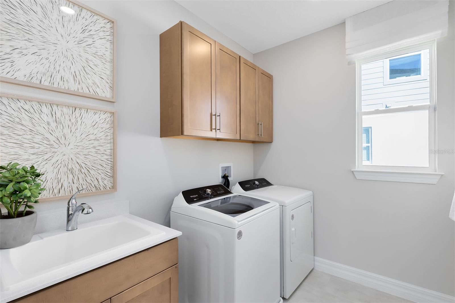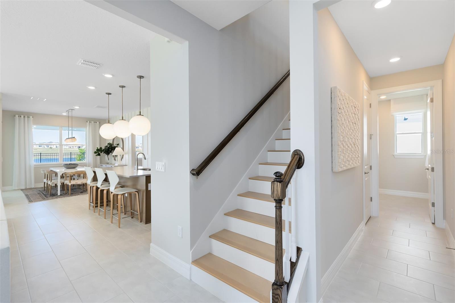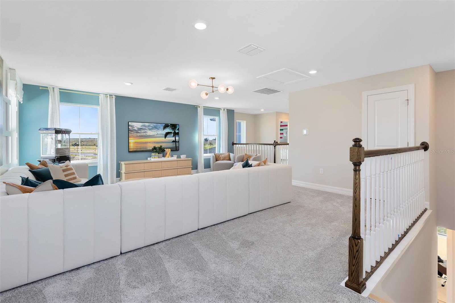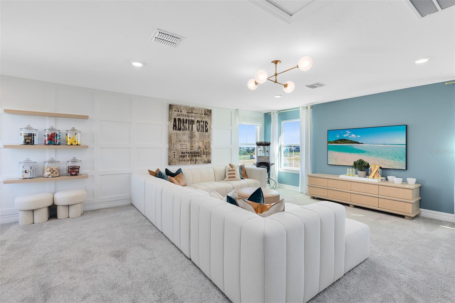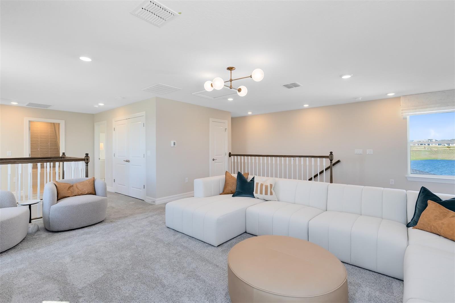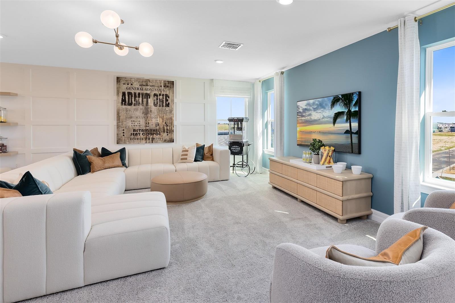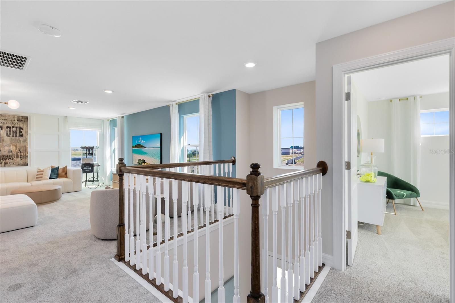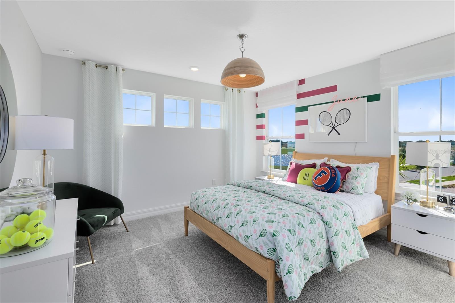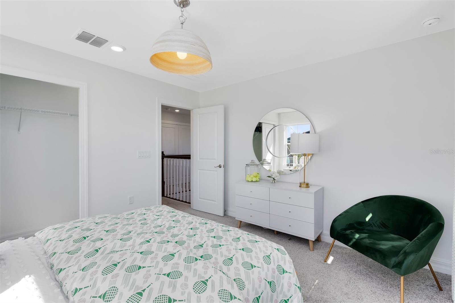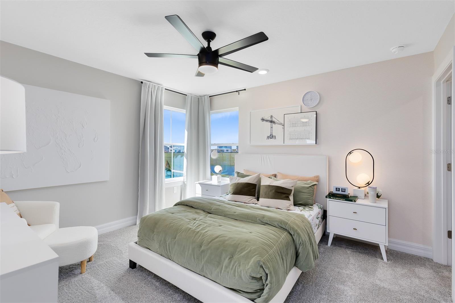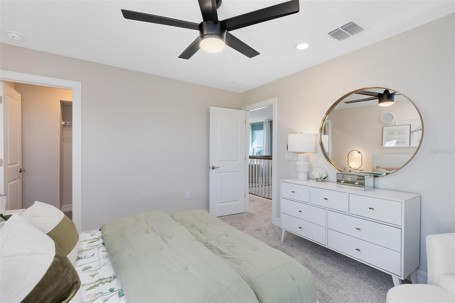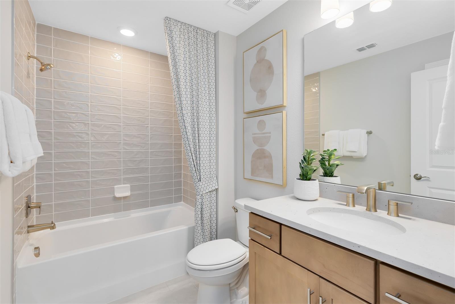6244 Argent Wood Drive, WINTER GARDEN, FL 34787
Property Photos
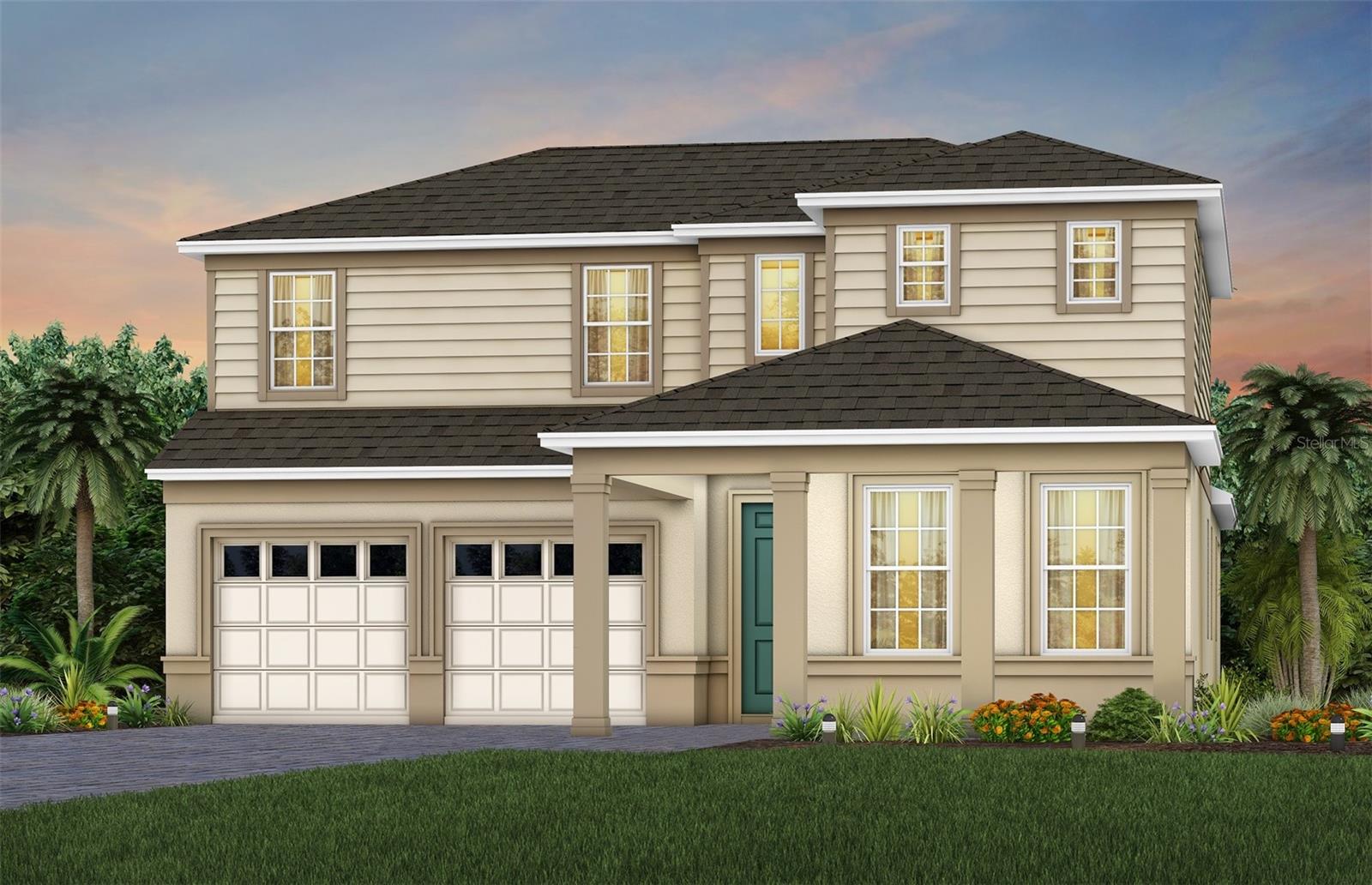
Would you like to sell your home before you purchase this one?
Priced at Only: $861,940
For more Information Call:
Address: 6244 Argent Wood Drive, WINTER GARDEN, FL 34787
Property Location and Similar Properties
- MLS#: O6338963 ( Residential )
- Street Address: 6244 Argent Wood Drive
- Viewed: 15
- Price: $861,940
- Price sqft: $286
- Waterfront: No
- Year Built: 2025
- Bldg sqft: 3017
- Bedrooms: 4
- Total Baths: 3
- Full Baths: 3
- Days On Market: 12
- Additional Information
- Geolocation: 28.4613 / -81.655
- County: ORANGE
- City: WINTER GARDEN
- Zipcode: 34787
- Subdivision: Silverleaf Oaks
- Elementary School: Hamlin Elementary
- Middle School: Hamlin Middle
- High School: Horizon High School

- DMCA Notice
-
DescriptionDiscover Silverleaf Oaks in Winter Garden! This new home community will feature a collection of single family and townhomes in desirable Horizon West. Located in the heart of Orlandos attractions, residents will enjoy an array of amenities, including a resort style pool, cabana, and playground without a CDD. Plus, minutes to shopping, dining, and entertaining Now Open! The beautifully designed 4 bedroom with enclosed flex room, 3 bathroom, 2 car garage Coral Grand home situated on a homesite with no rear neighbors, offers the perfect blend of luxury, comfort, and functionality. As you step inside, you are greeted by a grand foyer that opens to the second floor, creating an inviting and open atmosphere. To your right, a spacious secondary bedroom and full bath provide ideal accommodations for guests. Adjacent, an enclosed flex room offers endless possibilities whether its a private office, hobby room, or a cozy reading nook. Travel deeper into the heart of the home, and youll find an expansive open concept layout that seamlessly connects the gathering room, kitchen, and cafe. Large windows throughout the main living areas flood the space with natural light, creating a warm and welcoming ambiance. The chefs dream kitchen is a showstopper, complete with a built in cooktop, stainless steel Whirlpool appliances, quartz countertops, and soft close cabinetry. Step outside to enjoy the covered lanai, complete with a pocket sliding glass door that create a seamless transition between indoor and outdoor living. The owner's suite, located conveniently on the first floor, provides a private retreat with ample space, and is complemented by a luxurious en suite bathroom with a spa like walk in shower with rain shower head, a quartz topped dual vanity, a private water closet, and an expansive walk in closet. The laundry room is also thoughtfully located on the first floor, adding to the homes convenience and ease of living. Upstairs, youll find two additional bedrooms, a full bathroom, and a spacious loft, offering plenty of room for everyone. Beautiful Shaw Wood Look Luxury Vinyl Plank floors span second floor loft and bedrooms, while tile adds durability throughout the entire first floor and upstairs bathrooms. Throughout the home, youll notice meticulously chosen designer selections, including 8 foot first floor interior doors, Sherwin Williams Snowbound Interior Wall Paint, chrome hardware and plumbing fixtures, and Wrought Iron Basket Balusters with Oak Handrail all adding to the homes modern appeal. For those who appreciate the convenience of technology, this home comes equipped with a smart thermostat, smart doorbell, digital IP camera pre wire, and LED downlights, ensuring your home is as connected as it is beautiful. Experience the luxury of modern living with timeless design schedule a tour today and see all that this exceptional home has to offer!
Payment Calculator
- Principal & Interest -
- Property Tax $
- Home Insurance $
- HOA Fees $
- Monthly -
Features
Building and Construction
- Builder Model: Coral Grand
- Builder Name: Pulte Homes
- Covered Spaces: 0.00
- Exterior Features: Lighting, Sidewalk, Sliding Doors
- Flooring: Luxury Vinyl, Tile
- Living Area: 3017.00
- Roof: Shingle
Property Information
- Property Condition: Completed
Land Information
- Lot Features: Cleared, Landscaped
School Information
- High School: Horizon High School
- Middle School: Hamlin Middle
- School Elementary: Hamlin Elementary
Garage and Parking
- Garage Spaces: 2.00
- Open Parking Spaces: 0.00
- Parking Features: Driveway, Garage Door Opener
Eco-Communities
- Green Energy Efficient: HVAC, Insulation, Roof, Thermostat, Water Heater, Windows
- Water Source: Public
Utilities
- Carport Spaces: 0.00
- Cooling: Central Air
- Heating: Central, Electric, Heat Pump
- Pets Allowed: Number Limit
- Sewer: Public Sewer
- Utilities: BB/HS Internet Available, Cable Available, Electricity Connected, Phone Available, Public, Sewer Connected, Underground Utilities, Water Connected
Amenities
- Association Amenities: Clubhouse, Fitness Center, Pool, Recreation Facilities, Trail(s)
Finance and Tax Information
- Home Owners Association Fee Includes: Pool, Insurance, Internet, Maintenance Grounds, Management, Recreational Facilities
- Home Owners Association Fee: 147.00
- Insurance Expense: 0.00
- Net Operating Income: 0.00
- Other Expense: 0.00
- Tax Year: 2024
Other Features
- Appliances: Built-In Oven, Cooktop, Dishwasher, Disposal, Electric Water Heater, Microwave, Range Hood
- Association Name: Erik Baker
- Country: US
- Furnished: Unfurnished
- Interior Features: Eat-in Kitchen, Kitchen/Family Room Combo, Open Floorplan, Primary Bedroom Main Floor, Smart Home, Split Bedroom, Stone Counters, Thermostat, Walk-In Closet(s)
- Legal Description: SILVERLEAF OAKS AT HAMLIN PHASE 3A 115/63 LOT 372
- Levels: Two
- Area Major: 34787 - Winter Garden/Oakland
- Occupant Type: Vacant
- Parcel Number: 30-23-27-8139-03-720
- Style: Florida, Mediterranean
- Views: 15
- Zoning Code: PD/AN
Nearby Subdivisions

- One Click Broker
- 800.557.8193
- Toll Free: 800.557.8193
- billing@brokeridxsites.com



