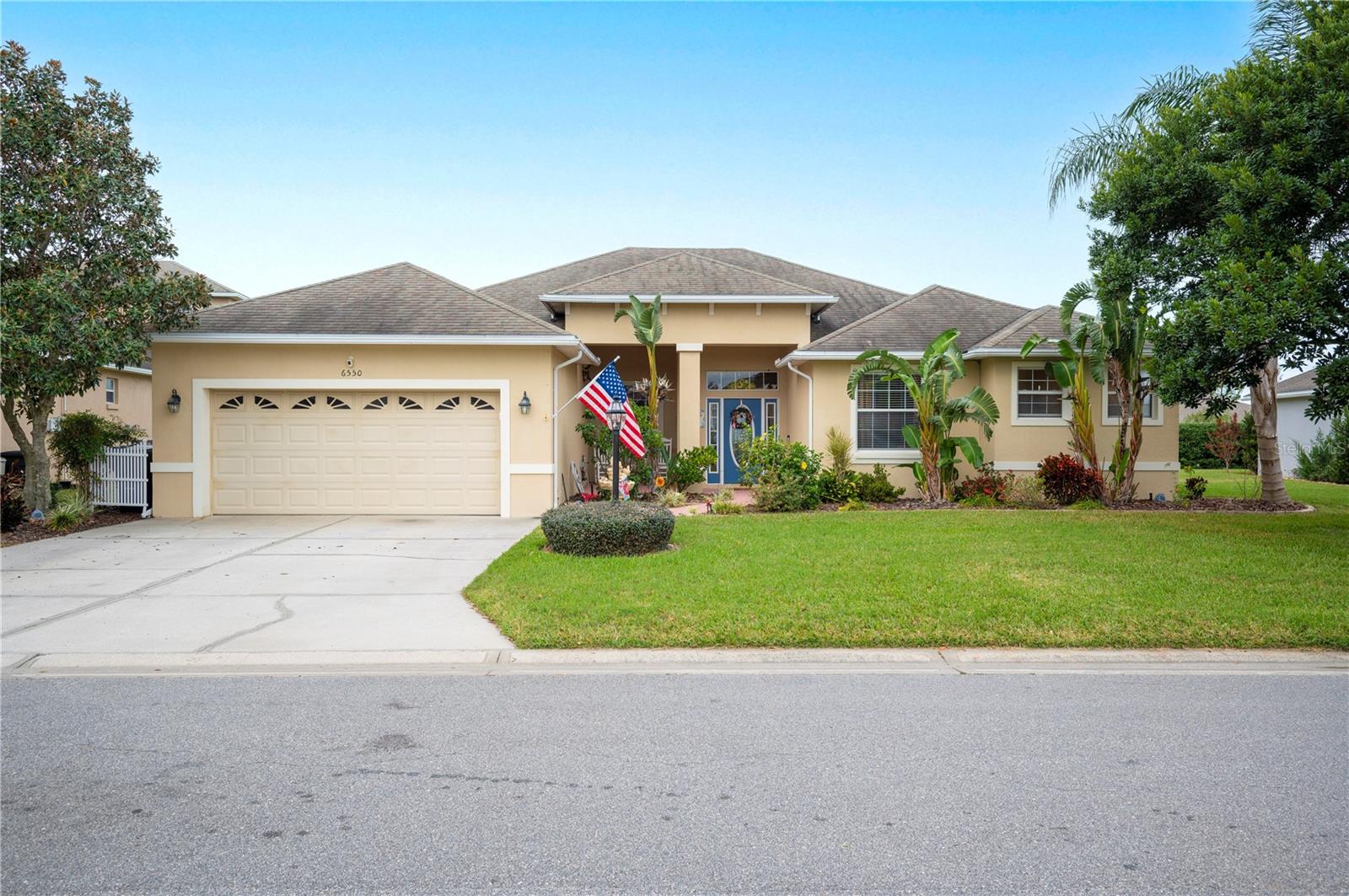4021 Maggie Loop, LAKELAND, FL 33813
Active
Property Photos

Would you like to sell your home before you purchase this one?
Priced at Only: $514,900
For more Information Call:
Address: 4021 Maggie Loop, LAKELAND, FL 33813
Property Location and Similar Properties
- MLS#: O6338409 ( Residential )
- Street Address: 4021 Maggie Loop
- Viewed: 173
- Price: $514,900
- Price sqft: $148
- Waterfront: No
- Year Built: 2026
- Bldg sqft: 3478
- Bedrooms: 4
- Total Baths: 3
- Full Baths: 3
- Garage / Parking Spaces: 3
- Days On Market: 156
- Additional Information
- Geolocation: 27.9415 / -81.8792
- County: POLK
- City: LAKELAND
- Zipcode: 33813
- Subdivision: Magnolia Estates
- Middle School: Bartow
- High School: Bartow
- Provided by: NEW HOME STAR FLORIDA LLC
- Contact: Taryn Mashburn
- 407-803-4083

- DMCA Notice
-
DescriptionUnder Construction. Step into Sophistication with The Venice at Magnolia Estates! Set within an intimate community of just 23 homesites, Magnolia Estates offers sidewalk lined streets, wide oversized lots, and large backyards, all only 3 miles from Lake Hancock Park and within easy reach of Central Floridas best destinations. This residence captivates from the start with a stone accent exterior, an 8 full glass front door, and a foyer with tray ceiling that opens into a light filled, 10 ceiling layout with crown molding throughout. At the heart of the home, the gourmet kitchen features quartz countertops, a designer tile backsplash, built in wall oven, cooktop, ENERGY STAR refrigerator, large island, and walk in pantryall flowing effortlessly into the expansive great room and dining area with direct access to the screened in lanai. The den with double French doors and tray ceiling adds the perfect touch of versatility, whether you need a home office, library, or lounge. The owners suite is a retreat of pure luxury, showcasing a tray ceiling, spa inspired bathroom with oversized tiled shower, dual vanities, soaking tub, and expansive walk in closet. A private ensuite guest room plus two extra large secondary bedrooms ensure comfort and privacy for everyone. Additional features include a large laundry room with upper and lower cabinets, quartz countertops, and washer & dryer included, a two car garage with storage/workshop space, and full Smart Home upgradesRing Video Doorbell, Smart Thermostat, Keyless Entry Smart Door Lock, and Deako Switches. Outside, the home is framed by lush landscaping with irrigation and backed by a full builder warranty, giving peace of mind along with everyday elegance. The Venice isnt just a homeits a statement of style, comfort, and modern Florida living. Dont miss your chance to call it yours!
Payment Calculator
- Principal & Interest -
- Property Tax $
- Home Insurance $
- HOA Fees $
- Monthly -
Features
Building and Construction
- Builder Model: Venice
- Builder Name: Maronda Homes
- Covered Spaces: 0.00
- Flooring: Luxury Vinyl
- Living Area: 2675.00
- Roof: Other, Shingle
Property Information
- Property Condition: Under Construction
Land Information
- Lot Features: Landscaped, Level, Oversized Lot, Sidewalk, Paved
School Information
- High School: Bartow High
- Middle School: Bartow Middle
Garage and Parking
- Garage Spaces: 3.00
- Open Parking Spaces: 0.00
- Parking Features: Driveway, Garage Door Opener
Eco-Communities
- Water Source: Public
Utilities
- Carport Spaces: 0.00
- Cooling: Central Air
- Heating: Central, Electric
- Pets Allowed: Yes
- Sewer: Septic Tank
- Utilities: Cable Available
Finance and Tax Information
- Home Owners Association Fee: 92.66
- Insurance Expense: 0.00
- Net Operating Income: 0.00
- Other Expense: 0.00
- Tax Year: 2025
Other Features
- Appliances: Built-In Oven, Cooktop, Dishwasher, Disposal, Dryer, Electric Water Heater, Microwave, Refrigerator, Washer
- Association Name: Care of Maronda Homes
- Association Phone: (813)536-5263
- Country: US
- Furnished: Unfurnished
- Interior Features: Built-in Features, Crown Molding, Eat-in Kitchen, High Ceilings, Open Floorplan, Primary Bedroom Main Floor, Smart Home, Stone Counters, Thermostat, Tray Ceiling(s), Walk-In Closet(s)
- Legal Description: MAGNOLIA ESTATES PB 209 PGS 48-49 LOT 20
- Levels: One
- Area Major: 33813 - Lakeland
- Occupant Type: Vacant
- Parcel Number: 24-29-23-288041-000200
- Possession: Close Of Escrow
- Style: Florida, Traditional
- Views: 173
Similar Properties
Nearby Subdivisions
Alamanda
Alamo Village
Aniston
Catamarta
Christina Estates Phase Two
Cliffside Woods
Clubhouse Road
Colony Club Estates
Crescent Woods
Crews Lake Haven
Crews Lake Trails
Dail Road Estates
Eaglebrooke
Eaglebrooke North
Eaglebrooke Ph 01
Eaglebrooke Ph 02
Eaglebrooke Ph 02a
Eaglebrooke Ph 05a
Emerald Cove
Emerald Ridge
Englelake
Englelake Sub
Executive Estates
Fairlington
Glenmore Sub
Groveglen South
Groveglen Sub
Hallam Co Sub
Hallam Preserve East
Hallam Preserve West A Ph 1
Hallam Preserve West A Phase T
Hallam Preserve West A Three
Hallam Preserve West J
Hamilton Place
Hamilton South
Hartford Estates
Haskell Homes
Hickory Ridge Add
High Vista
Highlands Creek
Highlands Crk Ph 2
Highlands South
Kellsmont Sub
Knights Glen
Krenson Woods
Lake Point
Lake Victoria Replat
Lake Victoria Sub
Magnolia Chase
Magnolia Estates
Meadows
Meadowsscott Lake Crk
Merriam Heights
Mikasuki Sub
Millbrook Oaks
Morningview Sub
Mountain Lake
Orangewood Terrace
Palmore Court
Parkside
Pier Point
Reva Heights 4th Add
Sandra Heights
Scott Lake Hills
Shadow Run
Somerset
Springs Oaks
Stoney Pointe Ph 03a
Stoney Pointe Ph 04
Sugartree
Treymont Ph 2
Treymont Phase 2
Trimble Heights
Villas 03
Villas Ii
Villasthe 02
Vista Hills
W F Hallam Cos Farming Truck
W F Hallam Cos Lakeland Highl
Waterview Sub
Whisper Woods At Eaglebrooke

- One Click Broker
- 800.557.8193
- Toll Free: 800.557.8193
- billing@brokeridxsites.com
































