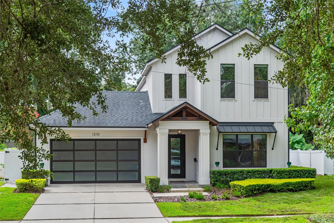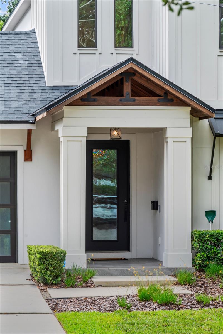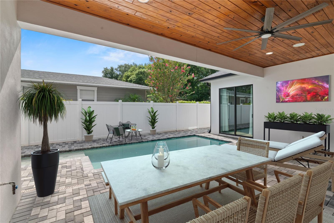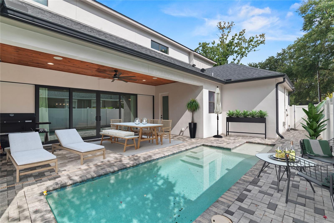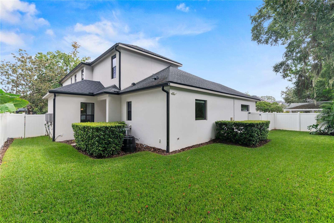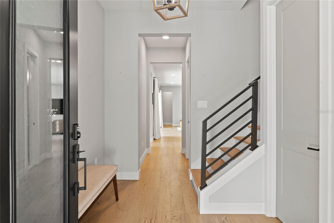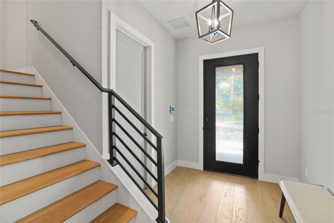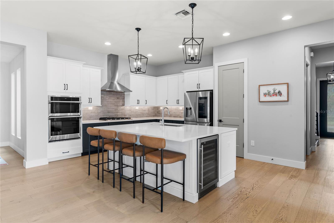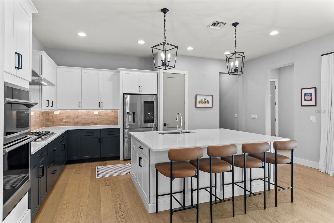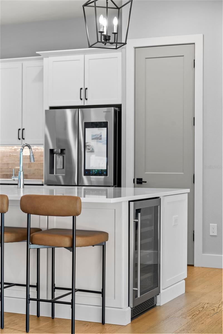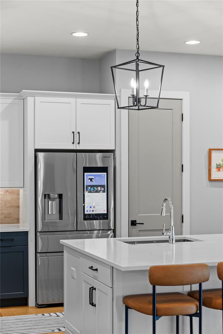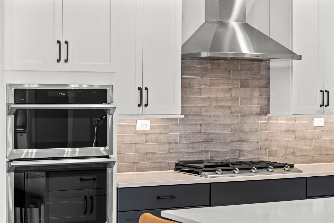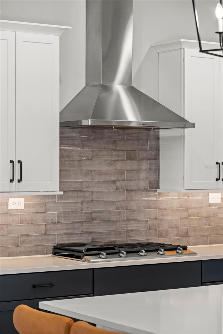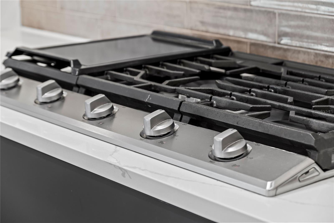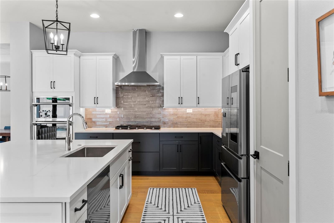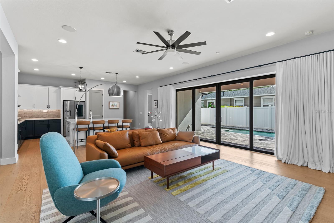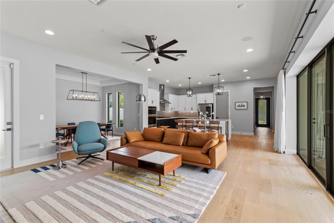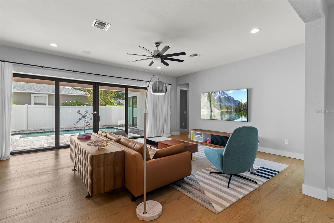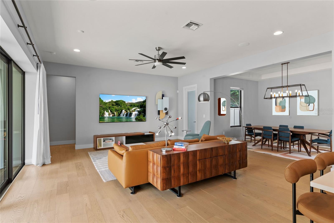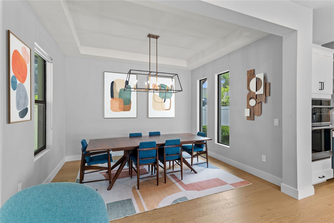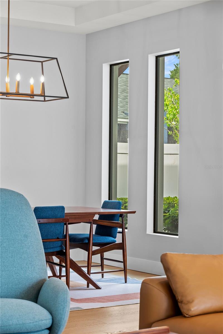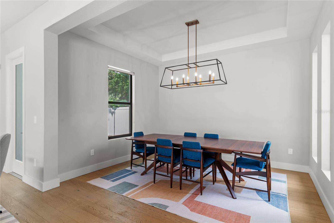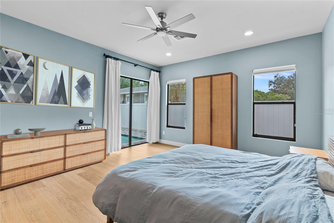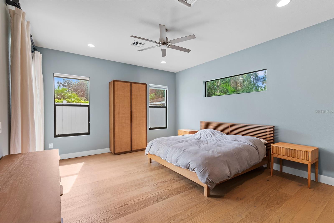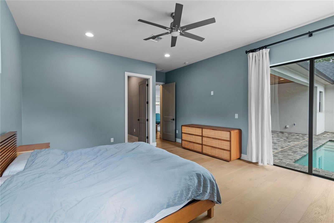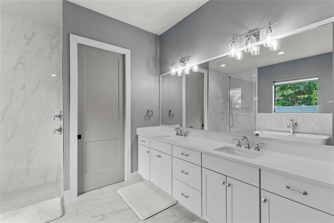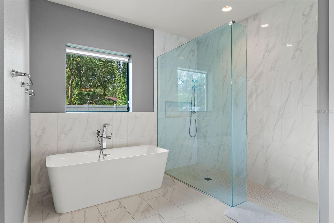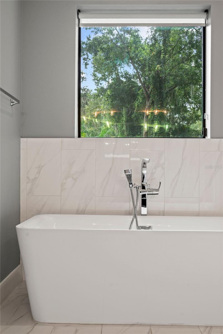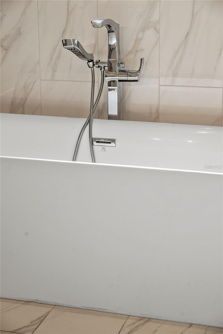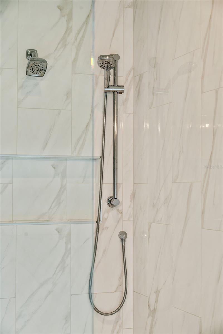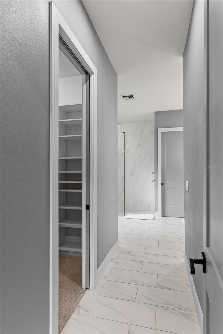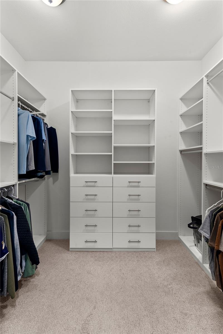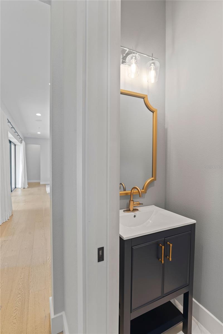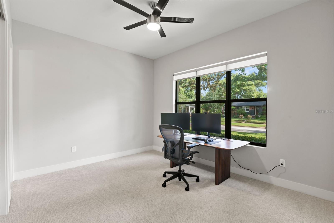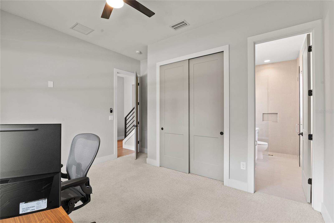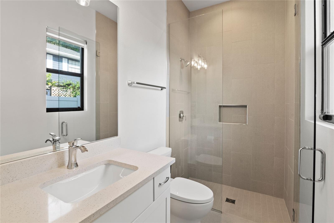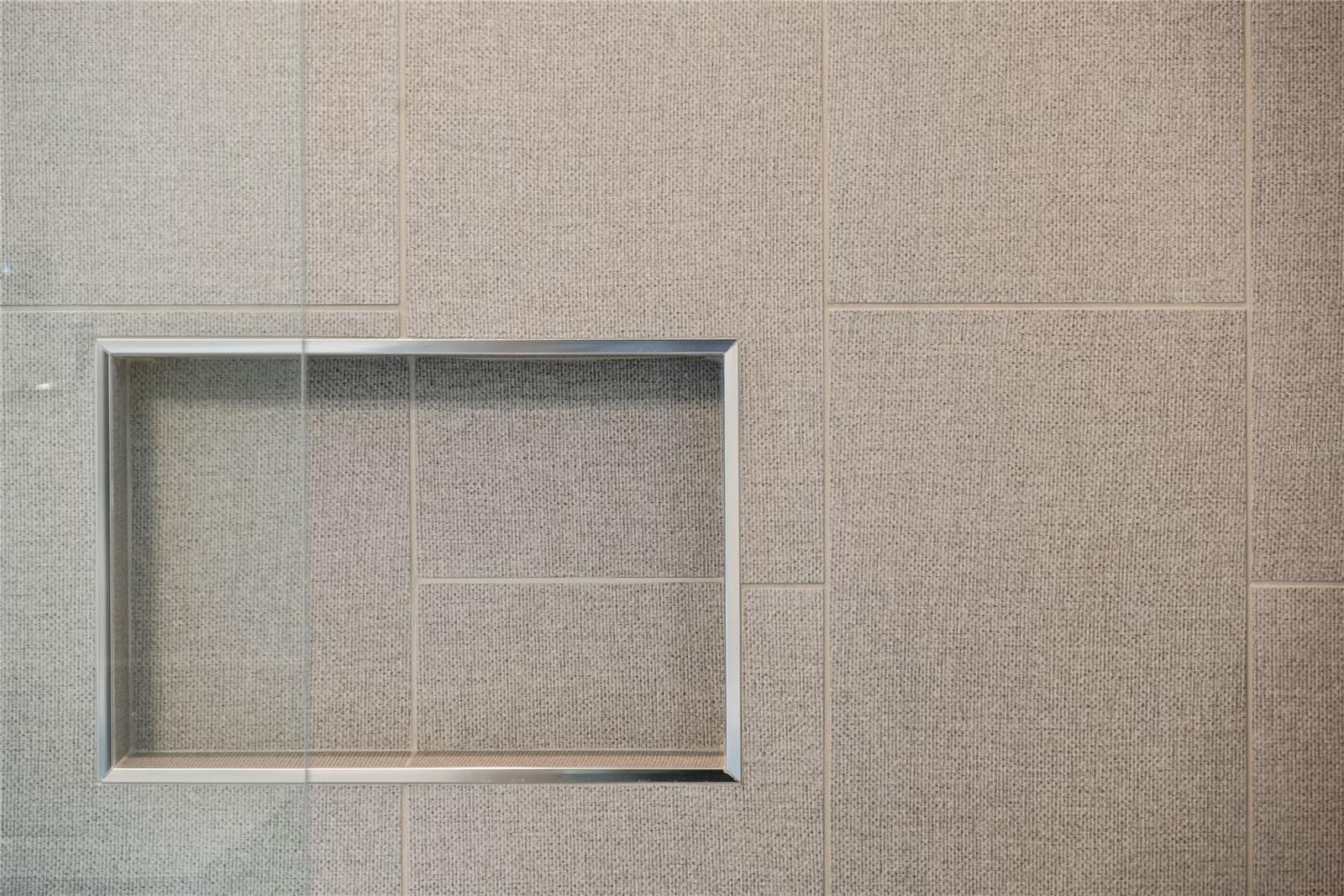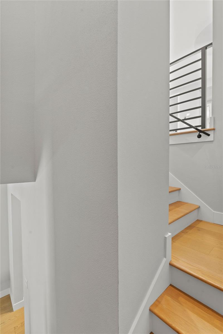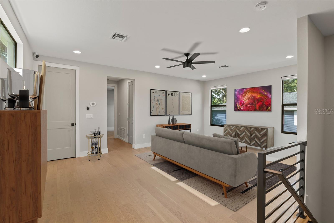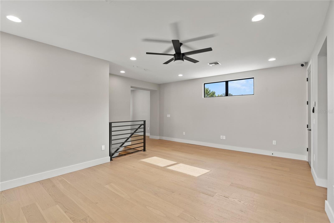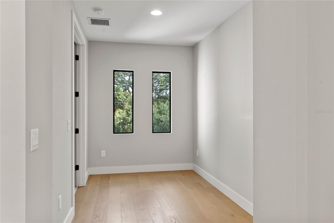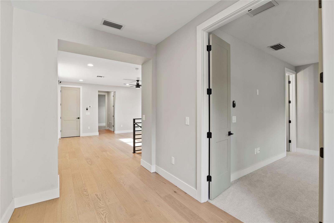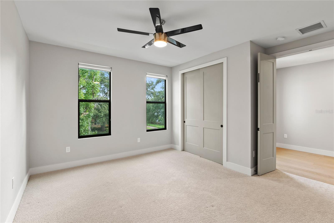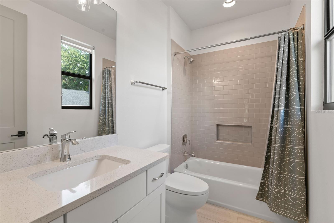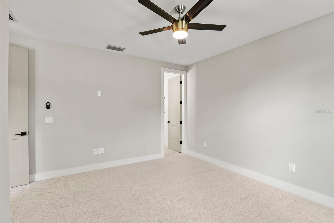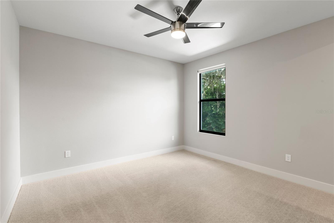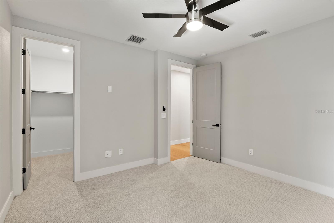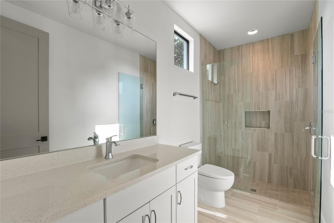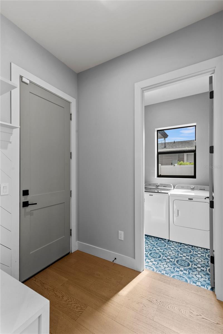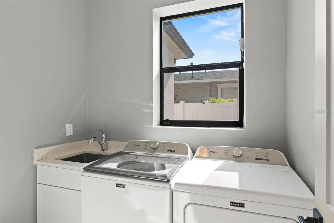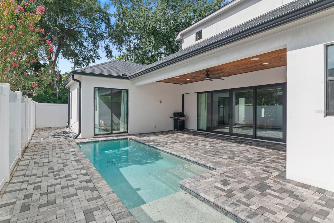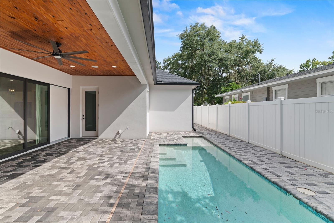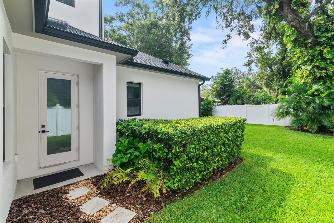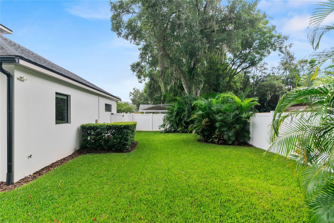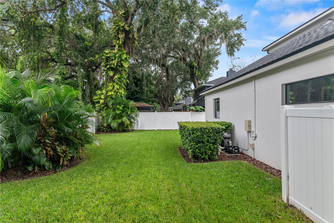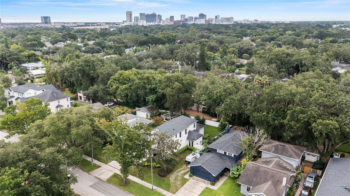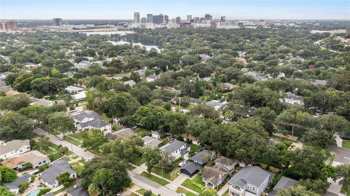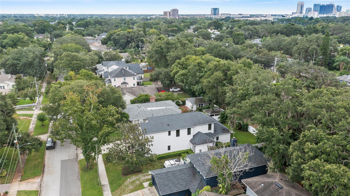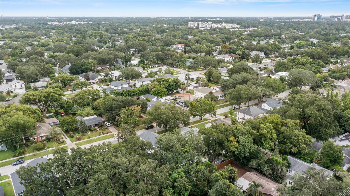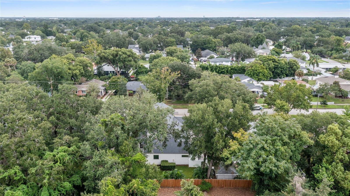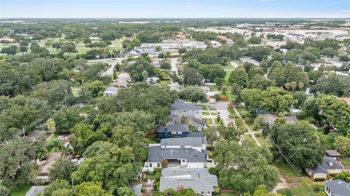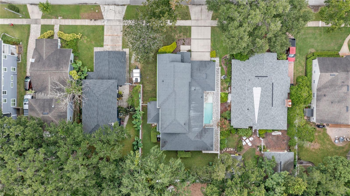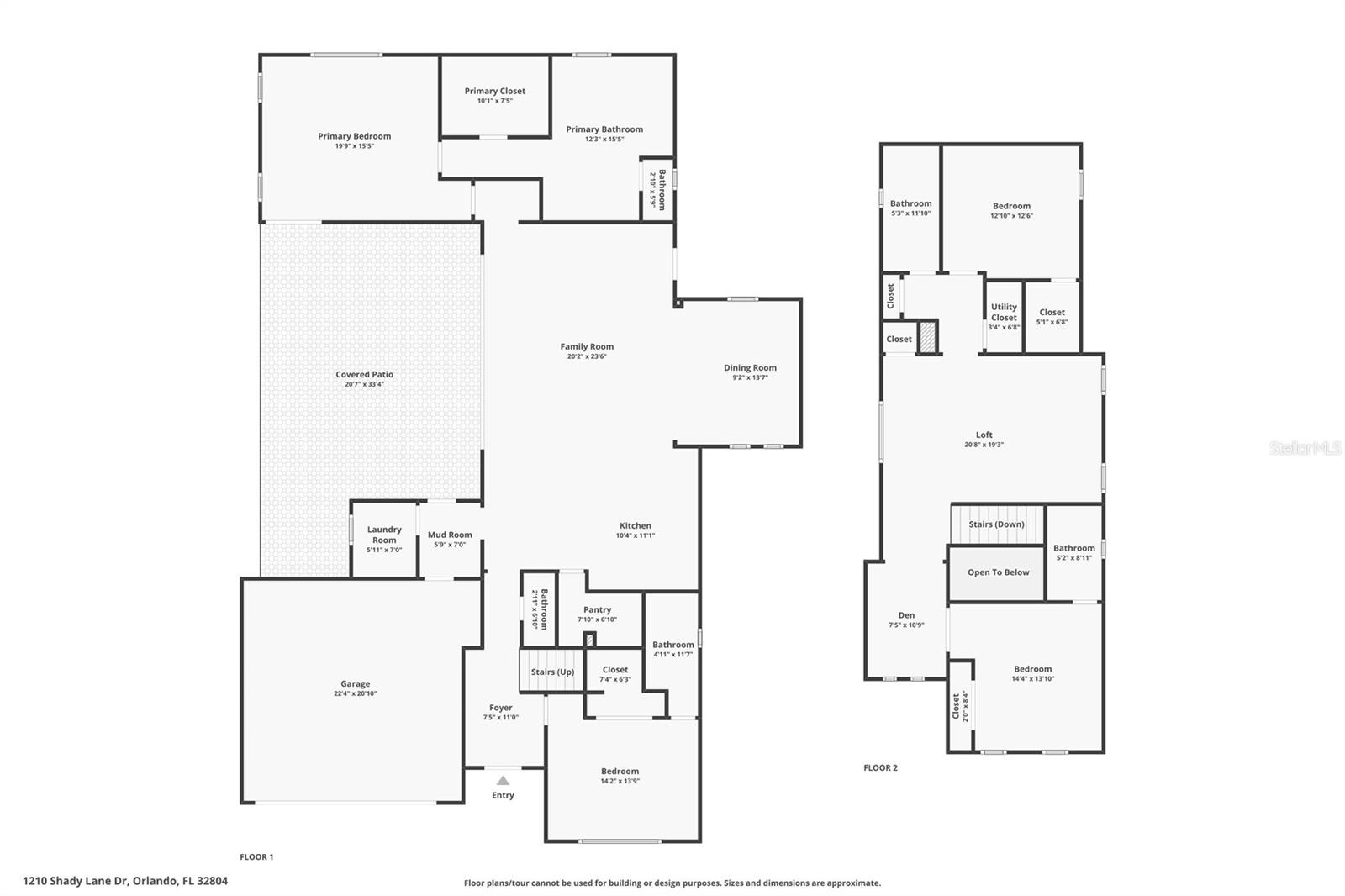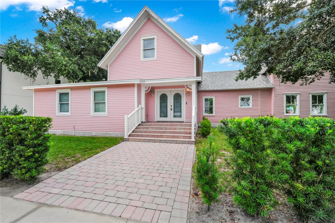1210 Shady Lane Drive, ORLANDO, FL 32804
Property Photos
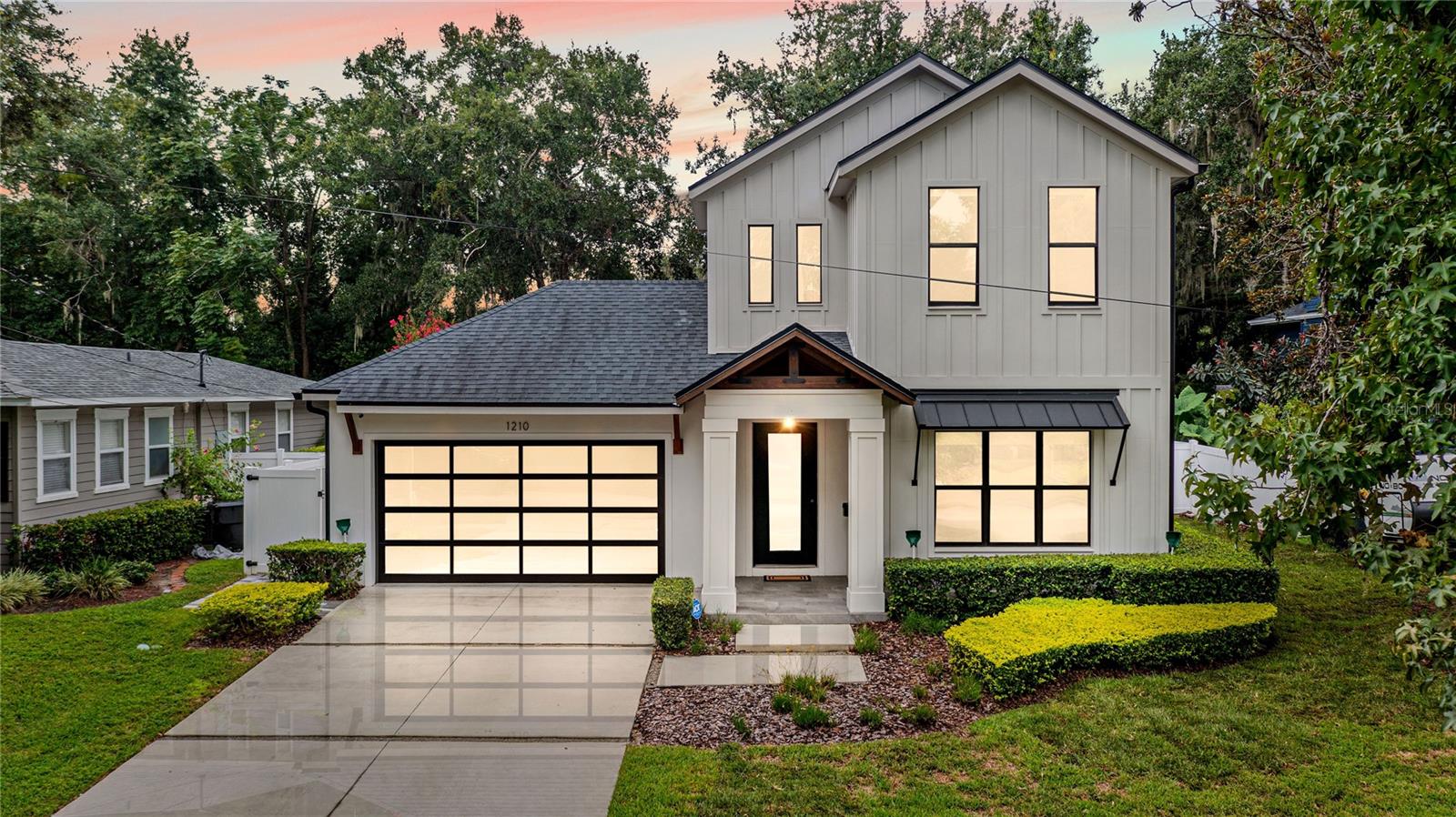
Would you like to sell your home before you purchase this one?
Priced at Only: $1,285,000
For more Information Call:
Address: 1210 Shady Lane Drive, ORLANDO, FL 32804
Property Location and Similar Properties
- MLS#: O6337539 ( Residential )
- Street Address: 1210 Shady Lane Drive
- Viewed: 13
- Price: $1,285,000
- Price sqft: $299
- Waterfront: No
- Year Built: 2019
- Bldg sqft: 4297
- Bedrooms: 4
- Total Baths: 5
- Full Baths: 4
- 1/2 Baths: 1
- Garage / Parking Spaces: 2
- Days On Market: 9
- Additional Information
- Geolocation: 28.5644 / -81.3968
- County: ORANGE
- City: ORLANDO
- Zipcode: 32804
- Subdivision: Edgewater Manor
- Elementary School: Lake Silver Elem
- Middle School: College Park Middle
- High School: Edgewater High
- Provided by: KELLER WILLIAMS REALTY AT THE PARKS
- Contact: Kathryn Stelljes
- 407-629-4420

- DMCA Notice
-
DescriptionOne or more photo(s) has been virtually staged. Welcome to your modern farmhouse retreat in the heart of College Park, Orlando built in 2019! Designed with clean lines, open spaces, and stylish finishes, this thoughtfully crafted home offers over 3,300 sq ft of living space with 4 bedrooms, including a downstairs primary suite, 4.5 baths, and a versatile flex space upstairs. As you arrive, youll immediately notice designer touches like the glass garage door and tongue & groove wood ceiling at the entrance. Inside, stylish solid wood flooring is found throughout. Upon entering the foyer, metal railing adds a modern element to the staircase. One full suite is located just off the foyer, perfect for guests. The heart of the home is the gourmet kitchen which opens to the living room, featuring wall to wall sliding doors leading out to the covered lanai and pool patio. This floorplan is a dream for modern living and entertaining. The kitchen features a gas range and hood, quartz countertops, custom cabinetry, a spacious center island with seating, built in ovens, a wine refrigerator, and a spacious walk in pantry. The kitchen seamlessly connects to the dining and living areasperfect for everyday living or hosting friends. Open the wall of sliding glass doors to take the party outside. A huge covered lanai offers space to entertain and lounge by the pool. Tongue & groove wood ceilings add architectural interest while the fully fenced yard grants privacy! From the living room, a glass side door leads to the spacious backyard, perfect for taking the furry family members out to play. Shady oaks provide shade and the PVC fence surrounds the entire space. The split floorplan offers a private retreat in the first floor primary suitewhich is often missing in new construction designs. This space is complete with a spa inspired bathroom with double vanities, a freestanding soaking tub, an oversized walk in shower, and custom walk in closet. Upstairs, youll find two additional bedrooms with private ensuite bathrooms, and a large flex roomideal for a gym, media room, or home office. This home literally has it all: designer looks, spacious rooms, downstairs primary, downstairs guest, a dedicated indoor laundry & adjoining mud room, POOL, flex space, and spacious backyard! Best of all, this home is nestled in College Park, one of Orlandos most desirable neighborhoods. Stroll brick lined streets to boutiques, cafs, and award winning restaurants, or explore nearby parks. The Orlando Science Center, Leu Gardens, and the Orlando Museum of Art are all just minutes away. College Park offers the charm of a small town community with the convenience of city livingall just a moment from downtown Orlando and major roadways to take you anywhere in Central Florida. Dont miss your chance to call this exceptional property home. Schedule your private tour today and step into your next chapter of modern luxury living.
Payment Calculator
- Principal & Interest -
- Property Tax $
- Home Insurance $
- HOA Fees $
- Monthly -
Features
Building and Construction
- Covered Spaces: 0.00
- Exterior Features: Rain Gutters, Sidewalk, Sliding Doors
- Fencing: Fenced, Vinyl
- Flooring: Carpet, Tile, Wood
- Living Area: 3316.00
- Roof: Metal, Shingle
Land Information
- Lot Features: City Limits, Landscaped, Level, Sidewalk, Paved
School Information
- High School: Edgewater High
- Middle School: College Park Middle
- School Elementary: Lake Silver Elem
Garage and Parking
- Garage Spaces: 2.00
- Open Parking Spaces: 0.00
- Parking Features: Driveway, Garage Door Opener
Eco-Communities
- Pool Features: Gunite, In Ground
- Water Source: Public
Utilities
- Carport Spaces: 0.00
- Cooling: Central Air, Zoned
- Heating: Central, Heat Pump
- Pets Allowed: Yes
- Sewer: Public Sewer
- Utilities: BB/HS Internet Available, Cable Available, Electricity Connected, Propane, Public, Sewer Connected, Water Connected
Finance and Tax Information
- Home Owners Association Fee: 0.00
- Insurance Expense: 0.00
- Net Operating Income: 0.00
- Other Expense: 0.00
- Tax Year: 2024
Other Features
- Appliances: Built-In Oven, Cooktop, Dishwasher, Disposal, Dryer, Electric Water Heater, Microwave, Range Hood, Refrigerator, Tankless Water Heater, Washer, Wine Refrigerator
- Country: US
- Furnished: Unfurnished
- Interior Features: Ceiling Fans(s), Eat-in Kitchen, High Ceilings, Kitchen/Family Room Combo, Open Floorplan, Primary Bedroom Main Floor, Smart Home, Solid Wood Cabinets, Split Bedroom, Stone Counters, Thermostat, Tray Ceiling(s), Walk-In Closet(s), Window Treatments
- Legal Description: EDGEWATER MANOR Q/46 THE W 16 FT OF LOT7 & ALL OF LOT 8 BLK H
- Levels: Two
- Area Major: 32804 - Orlando/College Park
- Occupant Type: Owner
- Parcel Number: 22-22-29-2418-08-071
- Style: Contemporary
- Views: 13
- Zoning Code: R-1/T
Similar Properties
Nearby Subdivisions
Acreage
Adair Park
Anderson Park
Ardsley Manor
Boardmans Add
Bonita Park
Carlson Park
Charles Joy Sub
College Court Sub
College Park
College Park 06 At Lakeview
College Park Add
College Park Fifth Add
College Park Fourth Add
College Park Second Add
College Park Third Add
Country Club Add
Country Club Villas
Crestwood Estates
Domainclousers
Dowd Park
Edgewater Heights
Edgewater Heights 02
Edgewater Manor
Edgewater Park
Fairview Shores
Fairview Springs Park
Fairvilla Park
Gilbert Terrace
Golfview
Golfwood Heights
Hillcrest Heights 2nd Add
Hoffman Terrace
Interlaken Add
Interlaken Shores
Ivanhoe Grove Rep
Ivanhoe Park Rep
Lincoln Cottages
Midway Add
Miramar
Palm Terrace
Palm Terrace First Add
Rose Terrace
Rosemere
Rosemere Annex
Sanderlin Sub
Shady Lane Terrace
Spring Lake Terrace
Sunshine Garden 1st Add
Sunshine Gardens
Sunshine Gardens 1st
Sunshine Gardens 1st Add
University Heights
Yates Sub

- One Click Broker
- 800.557.8193
- Toll Free: 800.557.8193
- billing@brokeridxsites.com



