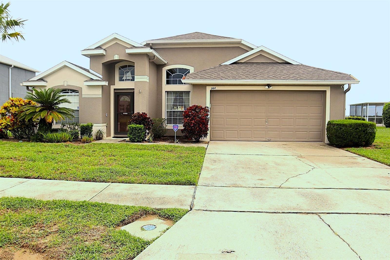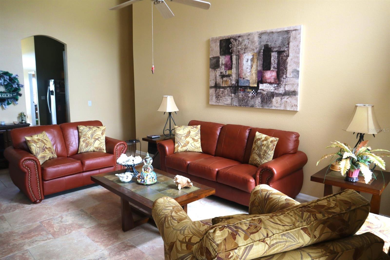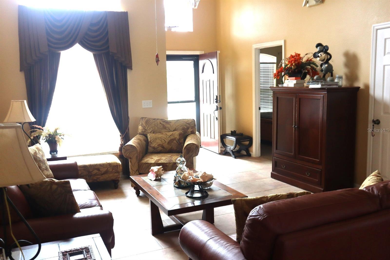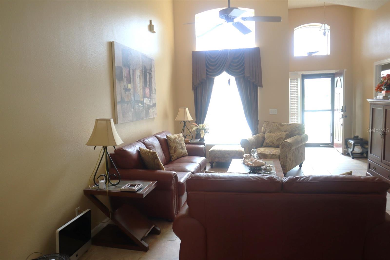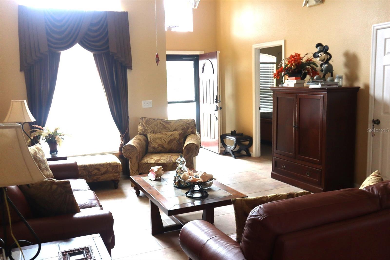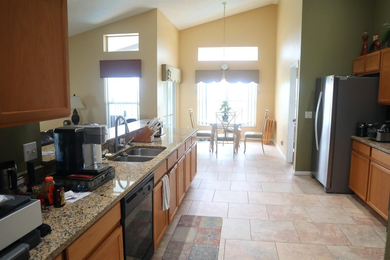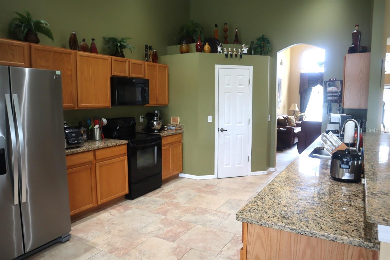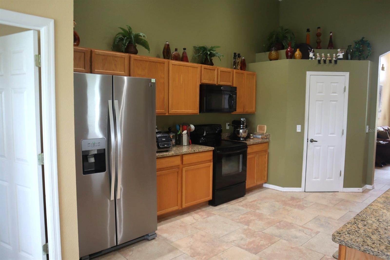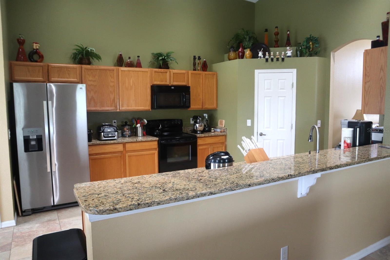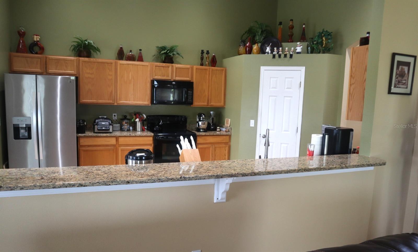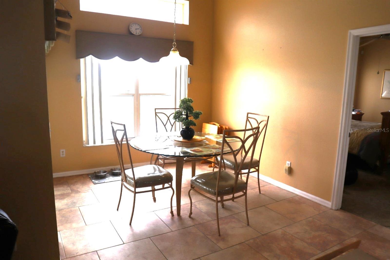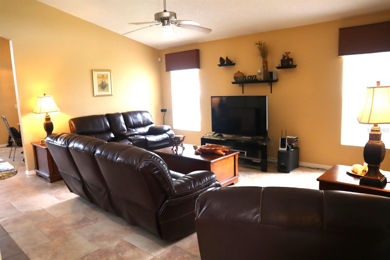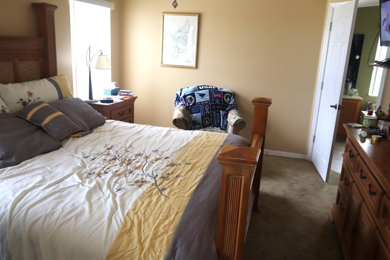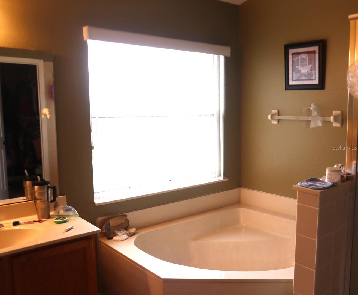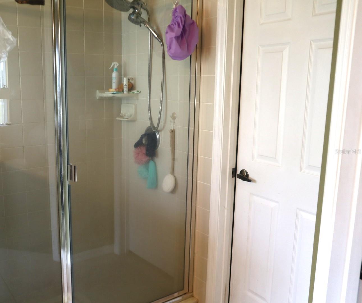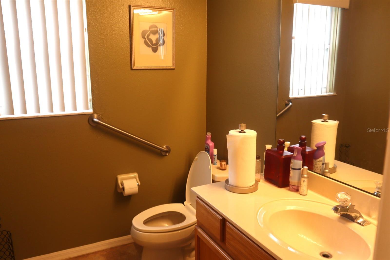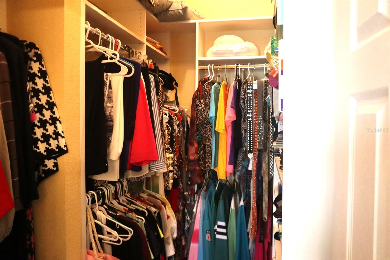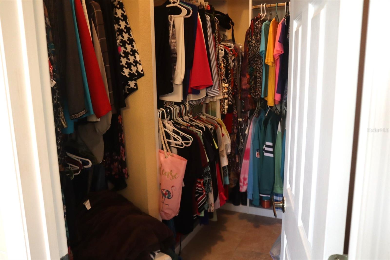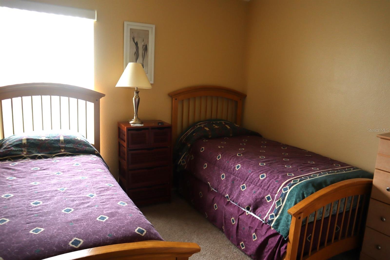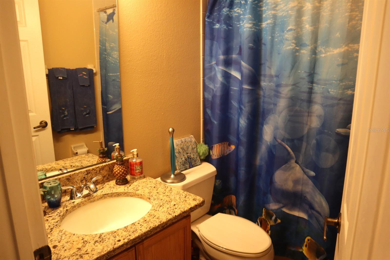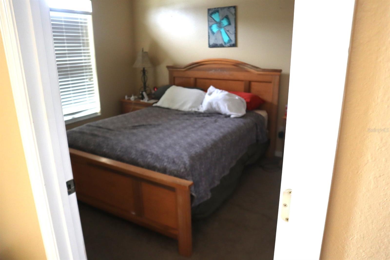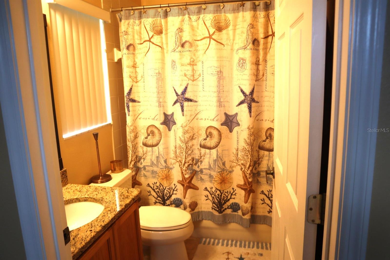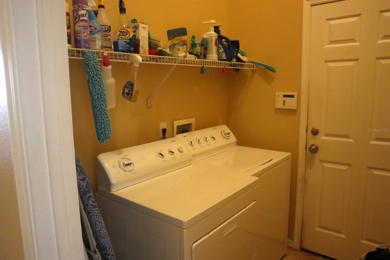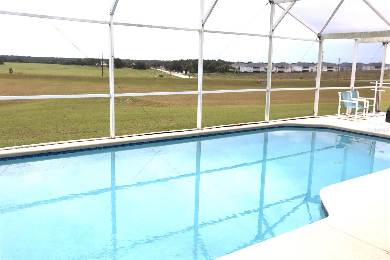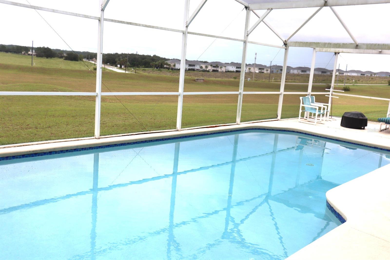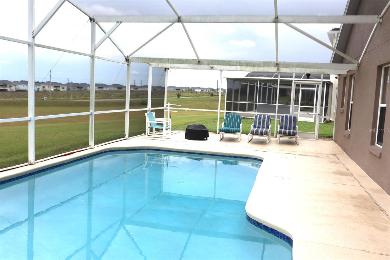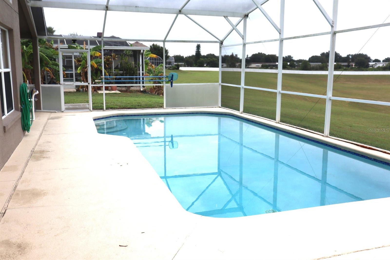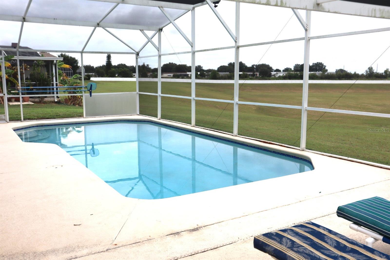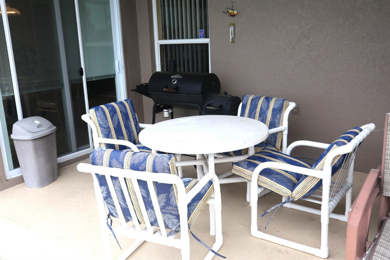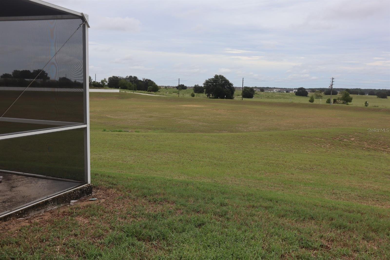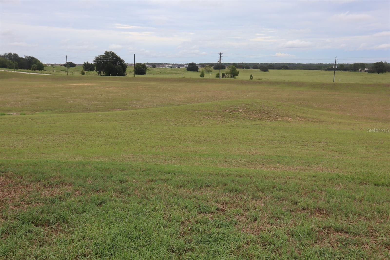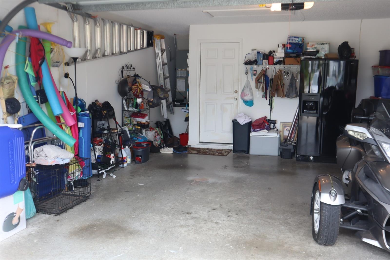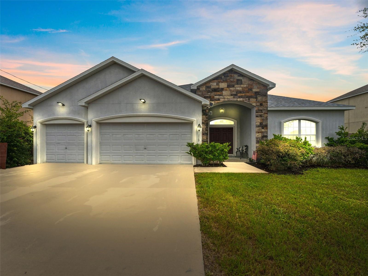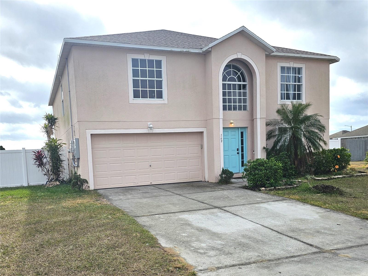364 Lockbreeze Dr, DAVENPORT, FL 33839
Property Photos
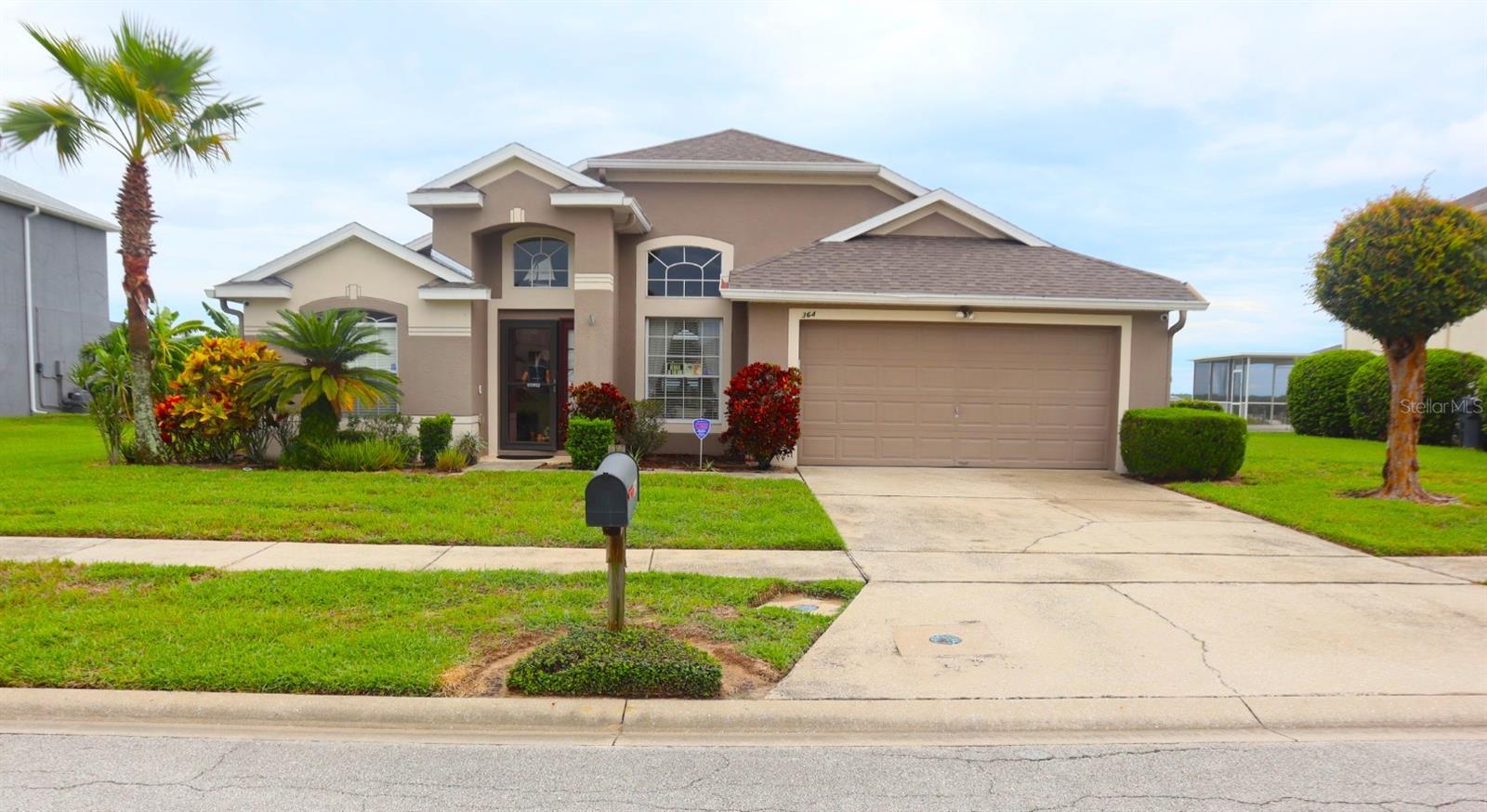
Would you like to sell your home before you purchase this one?
Priced at Only: $423,000
For more Information Call:
Address: 364 Lockbreeze Dr, DAVENPORT, FL 33839
Property Location and Similar Properties
- MLS#: O6337459 ( Residential )
- Street Address: 364 Lockbreeze Dr
- Viewed: 15
- Price: $423,000
- Price sqft: $152
- Waterfront: No
- Year Built: 2001
- Bldg sqft: 2779
- Bedrooms: 4
- Total Baths: 3
- Full Baths: 3
- Garage / Parking Spaces: 2
- Days On Market: 13
- Additional Information
- Geolocation: 28.2959 / -81.6589
- County: POLK
- City: DAVENPORT
- Zipcode: 33839
- Subdivision: Hampton Estates Phase 2 Villag
- Provided by: CARTER DEAN REALTY LLC
- Contact: Van Carter
- 407-912-7433

- DMCA Notice
-
DescriptionWelcome Home to this beautiful spacious 4 Bedroom 3 bath home nestled in Hampton Estates. This home sits on a premium lot with no rear neighbors, which provides privacy. This is a must see and must purchase. This split floor plan home offers open space and privacy between rooms. The Family room, Living room and dining areas are all spacious with an open concept for family and friend entertaining. The private screened in pool allows you to cool off by taking a swim during the summer months, or to sit pool side and enjoy a cup of coffee on a winter morning. This gem has just the right amount of patio space for family barbeques or social gatherings. The Kitchen is fully equipped with all appliances and tile back splash with tons of cabinet space and a large pantry for storage. The two car garage offers private parking with additional space to store items. If you enjoy atmosphere of a resort style community, then this home is just right for you! The community features Recreation center and a basketball court. The home has a new roof, that's just a year old, and pool pavers re done. Never worry about maintaining the lawn here, because the lawn care is included in the HOA fee! Buyer to verify all home measurements and verify with HOA amounts and details.
Payment Calculator
- Principal & Interest -
- Property Tax $
- Home Insurance $
- HOA Fees $
- Monthly -
Features
Building and Construction
- Covered Spaces: 0.00
- Exterior Features: Private Mailbox, Sliding Doors
- Flooring: Carpet, Ceramic Tile
- Living Area: 2247.00
- Roof: Shingle
Garage and Parking
- Garage Spaces: 2.00
- Open Parking Spaces: 0.00
Eco-Communities
- Pool Features: In Ground
- Water Source: Public
Utilities
- Carport Spaces: 0.00
- Cooling: Central Air
- Heating: Central, Electric
- Pets Allowed: Cats OK, Dogs OK
- Sewer: Public Sewer
- Utilities: Sewer Available
Finance and Tax Information
- Home Owners Association Fee: 550.00
- Insurance Expense: 0.00
- Net Operating Income: 0.00
- Other Expense: 0.00
- Tax Year: 2024
Other Features
- Appliances: Dishwasher, Microwave, Range, Refrigerator
- Association Name: Premier Association Management
- Association Phone: 352-432-3312
- Country: US
- Interior Features: Dry Bar, Kitchen/Family Room Combo, Open Floorplan, Split Bedroom
- Legal Description: HAMPTON ESTATES PHASE 2 VILLAGE 4 PB 113 PGS 21 & 22 LOT 35
- Levels: One
- Area Major: 33839 - Eagle Lake
- Occupant Type: Owner
- Parcel Number: 26-25-24-488068-000350
- Views: 15
- Zoning Code: RC
Similar Properties
Nearby Subdivisions

- One Click Broker
- 800.557.8193
- Toll Free: 800.557.8193
- billing@brokeridxsites.com



