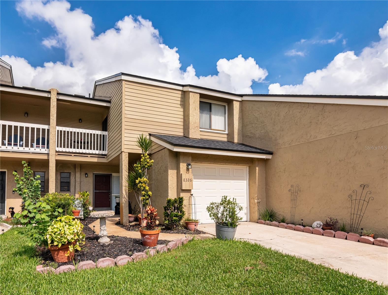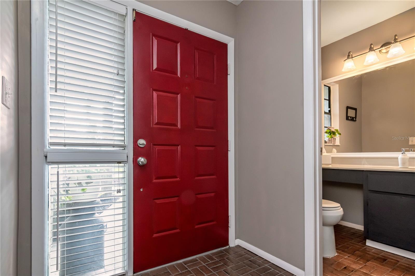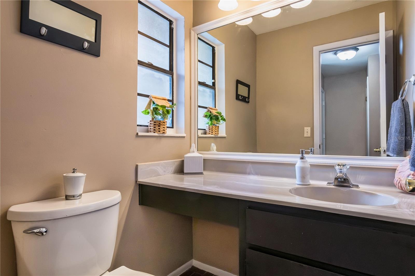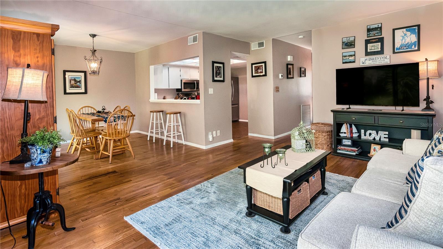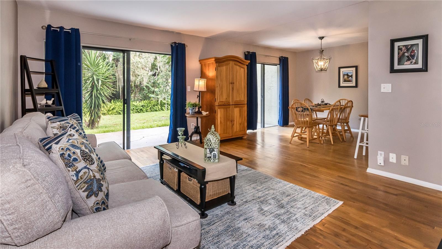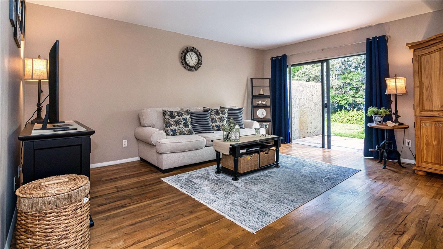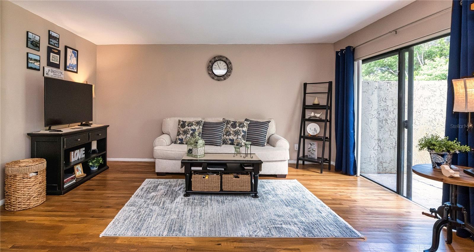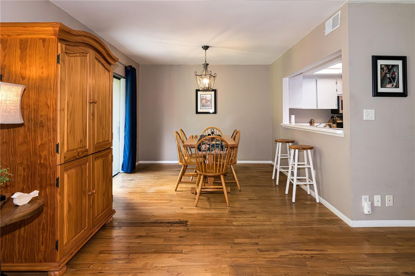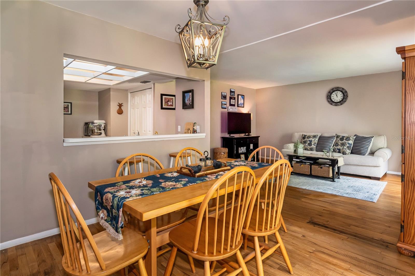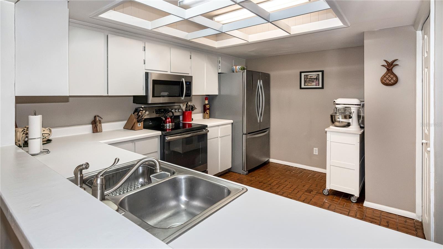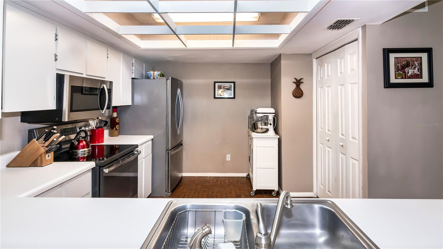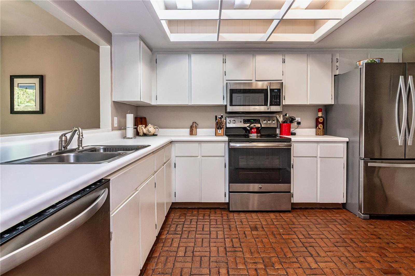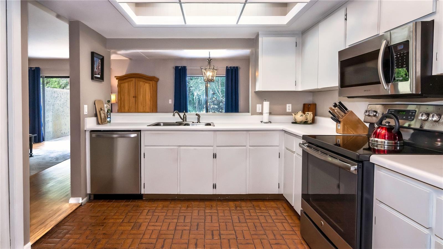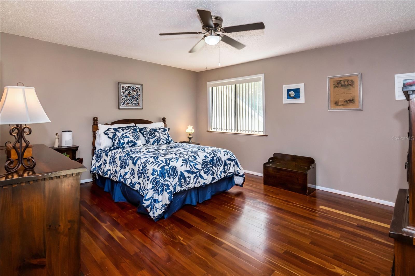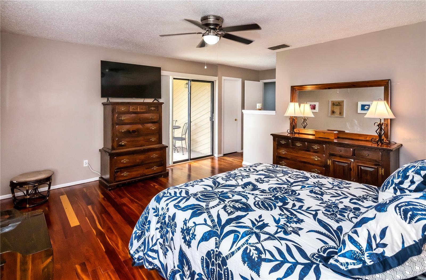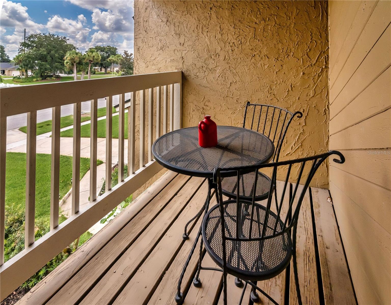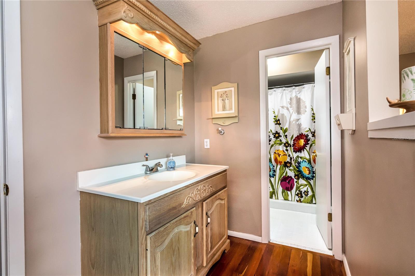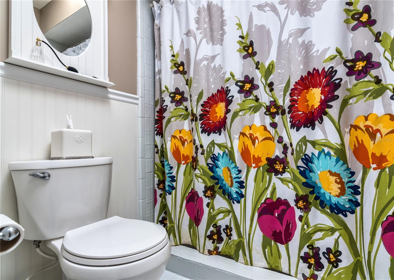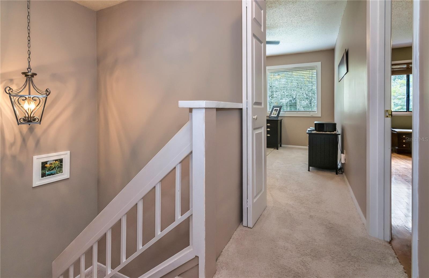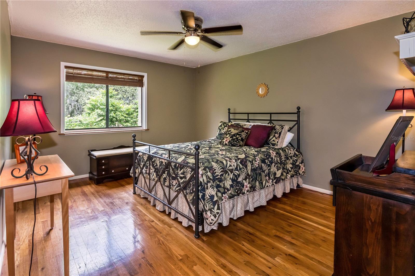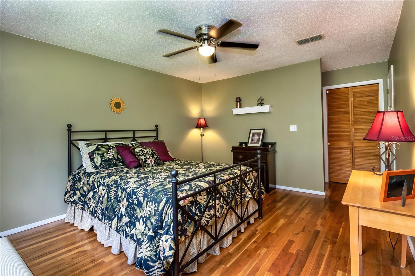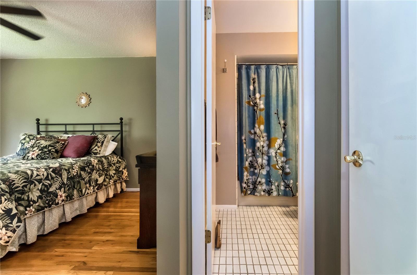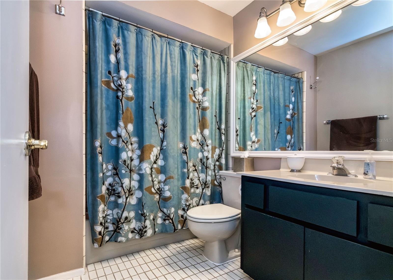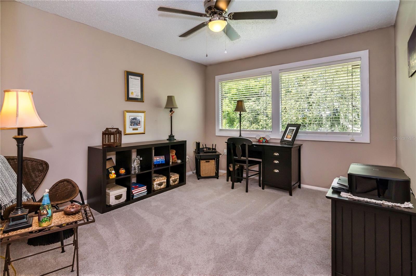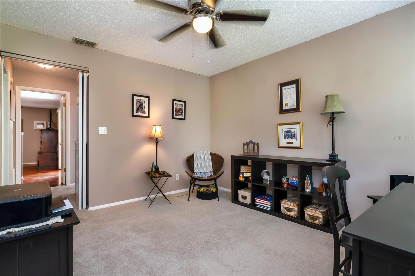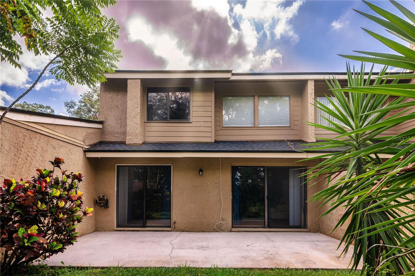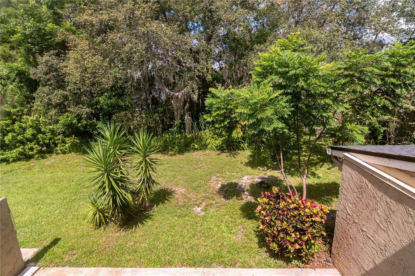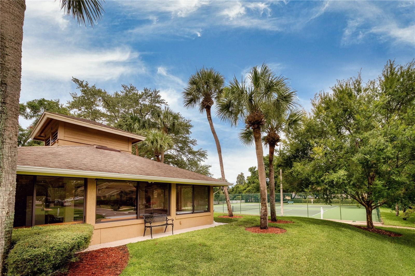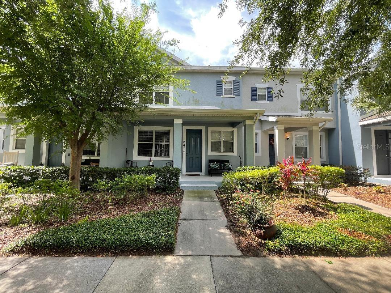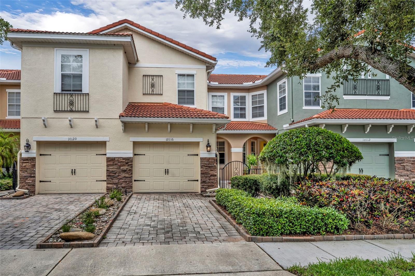8326 Tangelo Tree Drive, ORLANDO, FL 32836
Property Photos
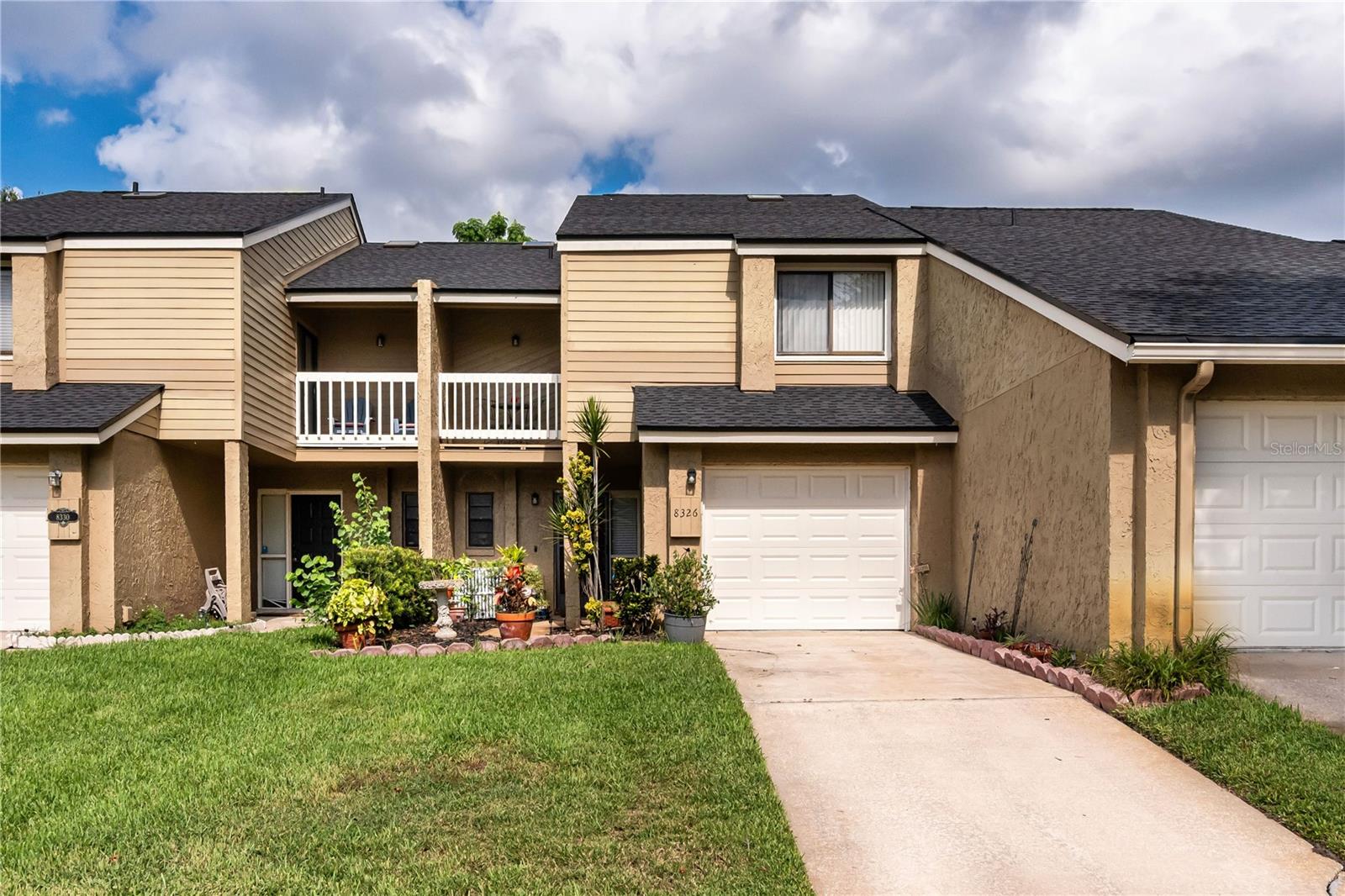
Would you like to sell your home before you purchase this one?
Priced at Only: $410,000
For more Information Call:
Address: 8326 Tangelo Tree Drive, ORLANDO, FL 32836
Property Location and Similar Properties
- MLS#: O6337353 ( Residential )
- Street Address: 8326 Tangelo Tree Drive
- Viewed: 8
- Price: $410,000
- Price sqft: $240
- Waterfront: No
- Year Built: 1984
- Bldg sqft: 1708
- Bedrooms: 2
- Total Baths: 3
- Full Baths: 2
- 1/2 Baths: 1
- Garage / Parking Spaces: 1
- Days On Market: 19
- Additional Information
- Geolocation: 28.4459 / -81.502
- County: ORANGE
- City: ORLANDO
- Zipcode: 32836
- Subdivision: Citrus Chase Ph 02
- Elementary School: Bay Lake
- Middle School: Southwest
- High School: Dr. Phillips
- Provided by: EXP REALTY LLC
- Contact: Mark Ramey
- 888-883-8509

- DMCA Notice
-
DescriptionExpect to be impressed with this move in ready townhome in Citrus Chase, a desirable Dr. Phillips community! Recent updates include: (1) NEW A/C and HEAT PUMP (2024), (2) NEW ROOF (2023), and (3) FRESH INTERIOR PAINT. Layout features open common living areas and half bath on ground floor with bedroom suites, flex room and full baths upstairs. Kitchen boasts breakfast bar, abundant cabinetry in trendy white tone, stainless appliances, and spacious closet pantry. Theres room for a bistro table here, or you can use the formal dining area as your gathering space for meals. Both the living and dining areas feature highly polished wood flooring and are bathed in light courtesy of the double set of sliding doors that provide access to the patio. Primary suite is upstairs in the front of the home. Bedroom is generous in size room for sitting area or private desk. Your suite includes a walk in closet, ensuite bath w/shower and a private balcony overlooking the neighborhood green. The second bedroom, also generous in size, is a suite w/ensuite bath. And theres a bonus room thats flexible to arrange as an office or even a third bedroom. Out back, youll enjoy an oversized patio plenty of room to set up leisure furniture and a grilling station. A treed backyard gives you a bit of privacy while you enjoy your fun in the sun. Citrus Chase has a meticulously maintained amenity center with tennis courts and resort style pool and you are close enough to walk there. The HOA takes care of your lawn makes life a bit easier! Excellent overall location great school district, 5 minutes to essential shopping and dining along Sand Lake Rd., and about 10 minutes to I4/SR 528, giving you quick access to the greater Orlando area and the attractions. You'll love living here. Come see all that this special home has to offer.
Payment Calculator
- Principal & Interest -
- Property Tax $
- Home Insurance $
- HOA Fees $
- Monthly -
Features
Building and Construction
- Covered Spaces: 0.00
- Exterior Features: Private Mailbox, Sidewalk, Sliding Doors
- Flooring: Carpet, Ceramic Tile, Wood
- Living Area: 1396.00
- Roof: Shingle
Land Information
- Lot Features: Sidewalk, Paved
School Information
- High School: Dr. Phillips High
- Middle School: Southwest Middle
- School Elementary: Bay Lake Elementary
Garage and Parking
- Garage Spaces: 1.00
- Open Parking Spaces: 0.00
Eco-Communities
- Water Source: Public
Utilities
- Carport Spaces: 0.00
- Cooling: Central Air
- Heating: Central, Electric
- Pets Allowed: Yes
- Sewer: Public Sewer
- Utilities: BB/HS Internet Available, Cable Available, Electricity Connected, Public, Sewer Connected, Underground Utilities, Water Connected
Amenities
- Association Amenities: Clubhouse, Pool, Tennis Court(s)
Finance and Tax Information
- Home Owners Association Fee Includes: Pool, Maintenance Grounds, Recreational Facilities
- Home Owners Association Fee: 340.00
- Insurance Expense: 0.00
- Net Operating Income: 0.00
- Other Expense: 0.00
- Tax Year: 2024
Other Features
- Appliances: Dishwasher, Disposal, Dryer, Microwave, Range, Refrigerator, Washer
- Association Name: Southwest Property Management
- Association Phone: 407-656-1081
- Country: US
- Interior Features: Ceiling Fans(s), Eat-in Kitchen, Open Floorplan, PrimaryBedroom Upstairs, Walk-In Closet(s)
- Legal Description: CITRUS CHASE PHASE 2 9/142 LOT 72 & VACPART OF SC RR R/W 40 FT WIDE LYING W & BETWEEN N & S LINES OF LOT 72 EXTENDED WLY TO W LINE OF SAID SC RR R/W
- Levels: Two
- Area Major: 32836 - Orlando/Dr. Phillips/Bay Vista
- Occupant Type: Owner
- Parcel Number: 34-23-28-1346-00-720
- Zoning Code: P-D
Similar Properties

- One Click Broker
- 800.557.8193
- Toll Free: 800.557.8193
- billing@brokeridxsites.com



