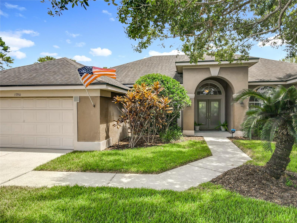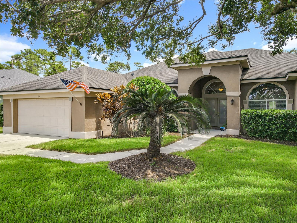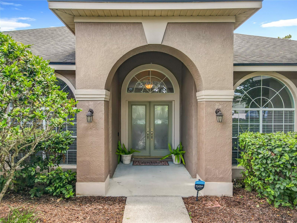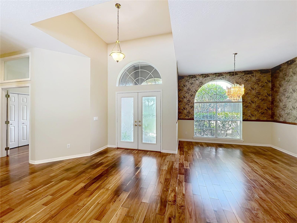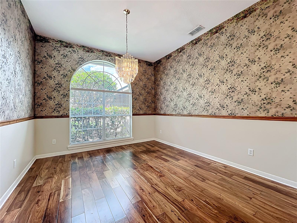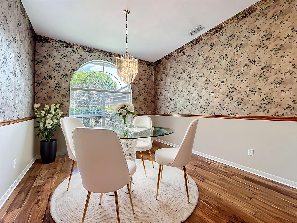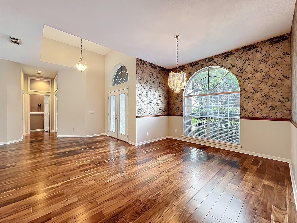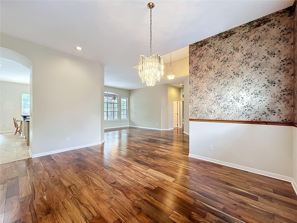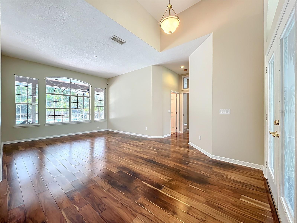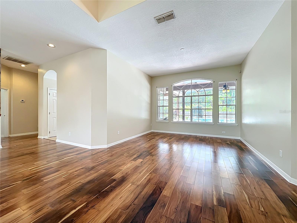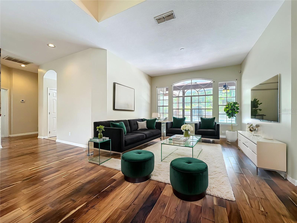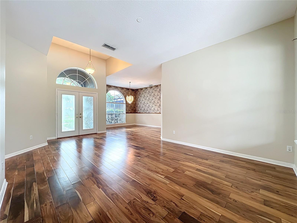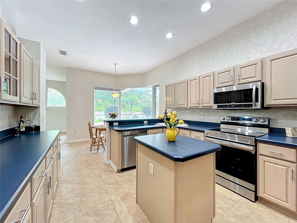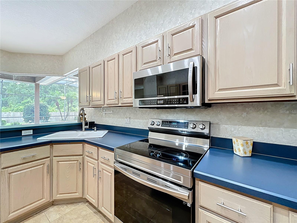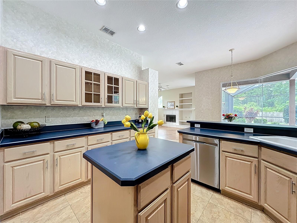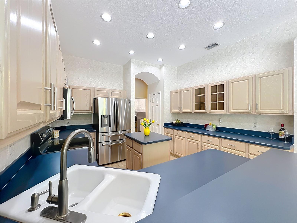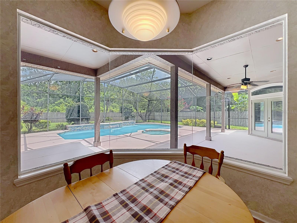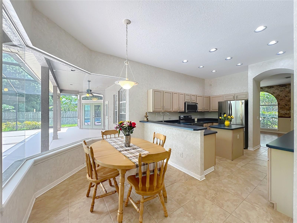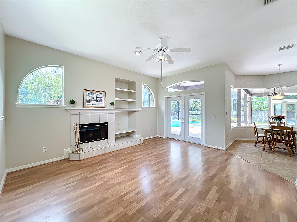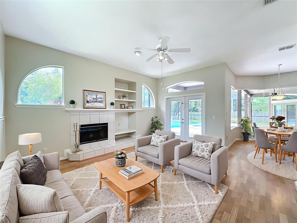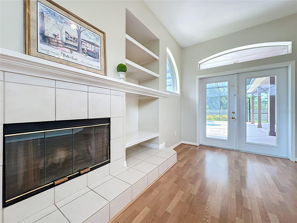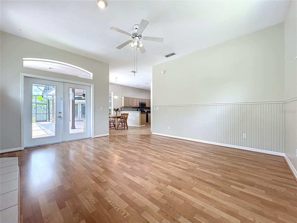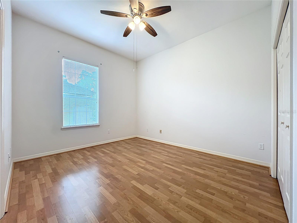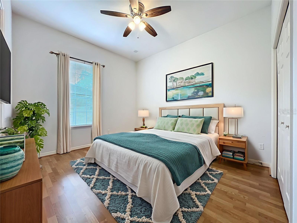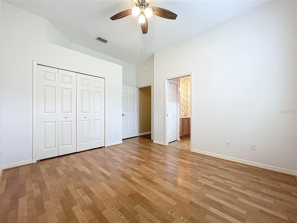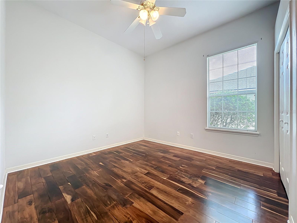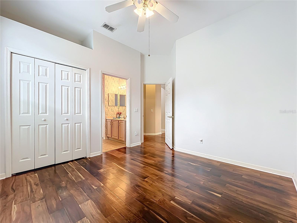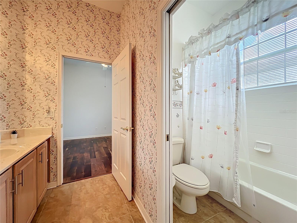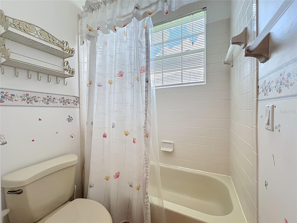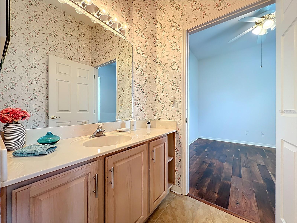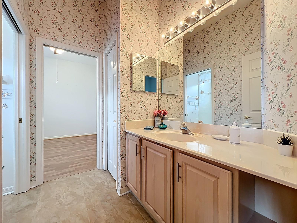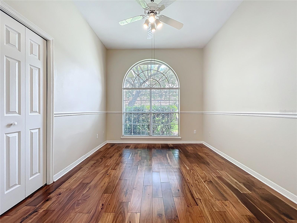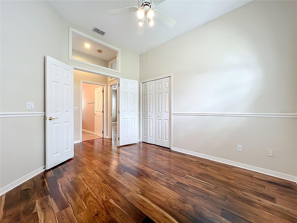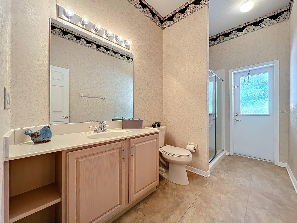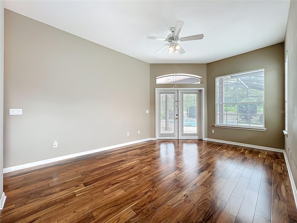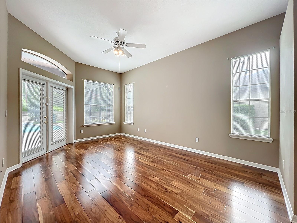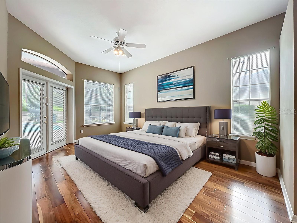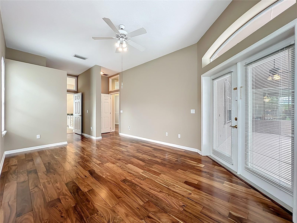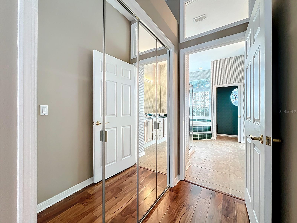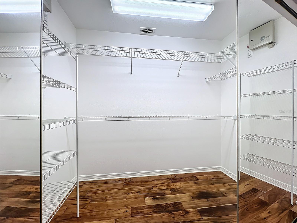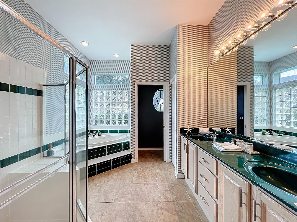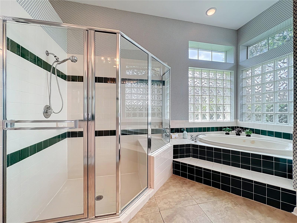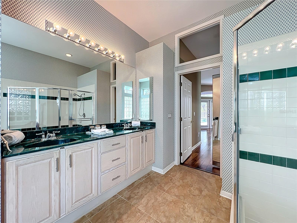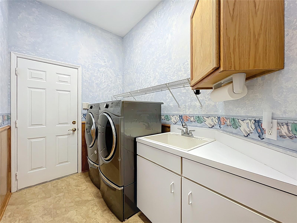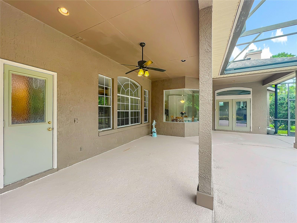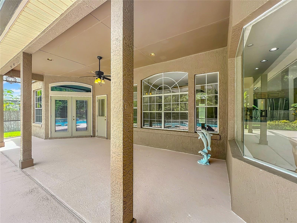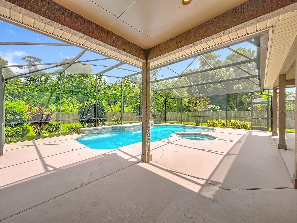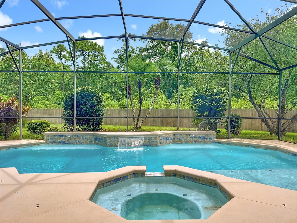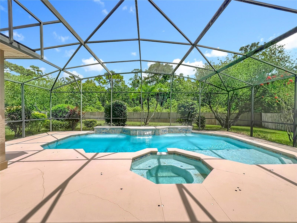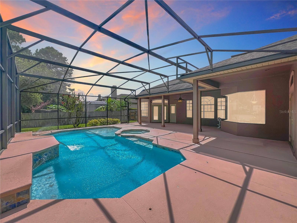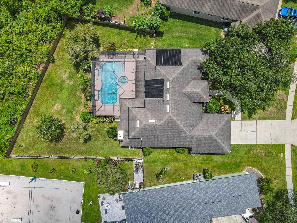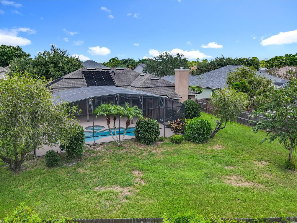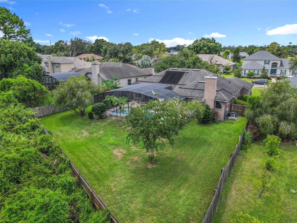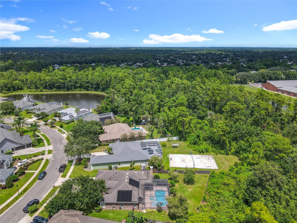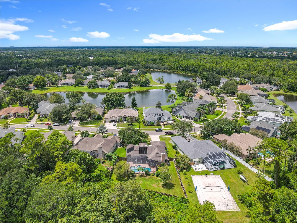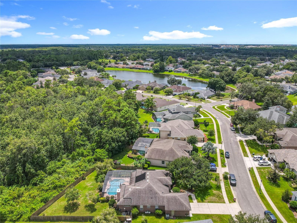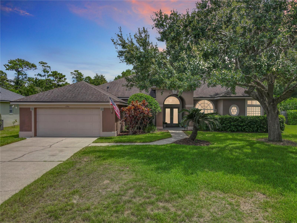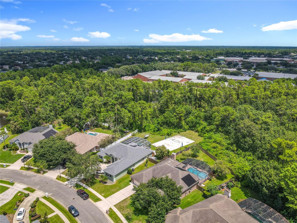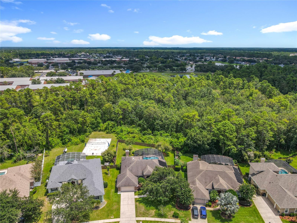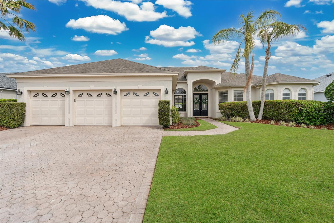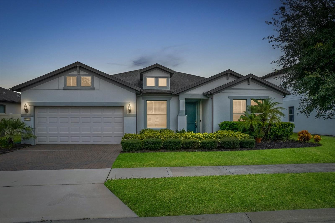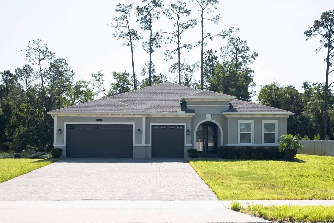1790 Carillon Park Drive, OVIEDO, FL 32765
Property Photos
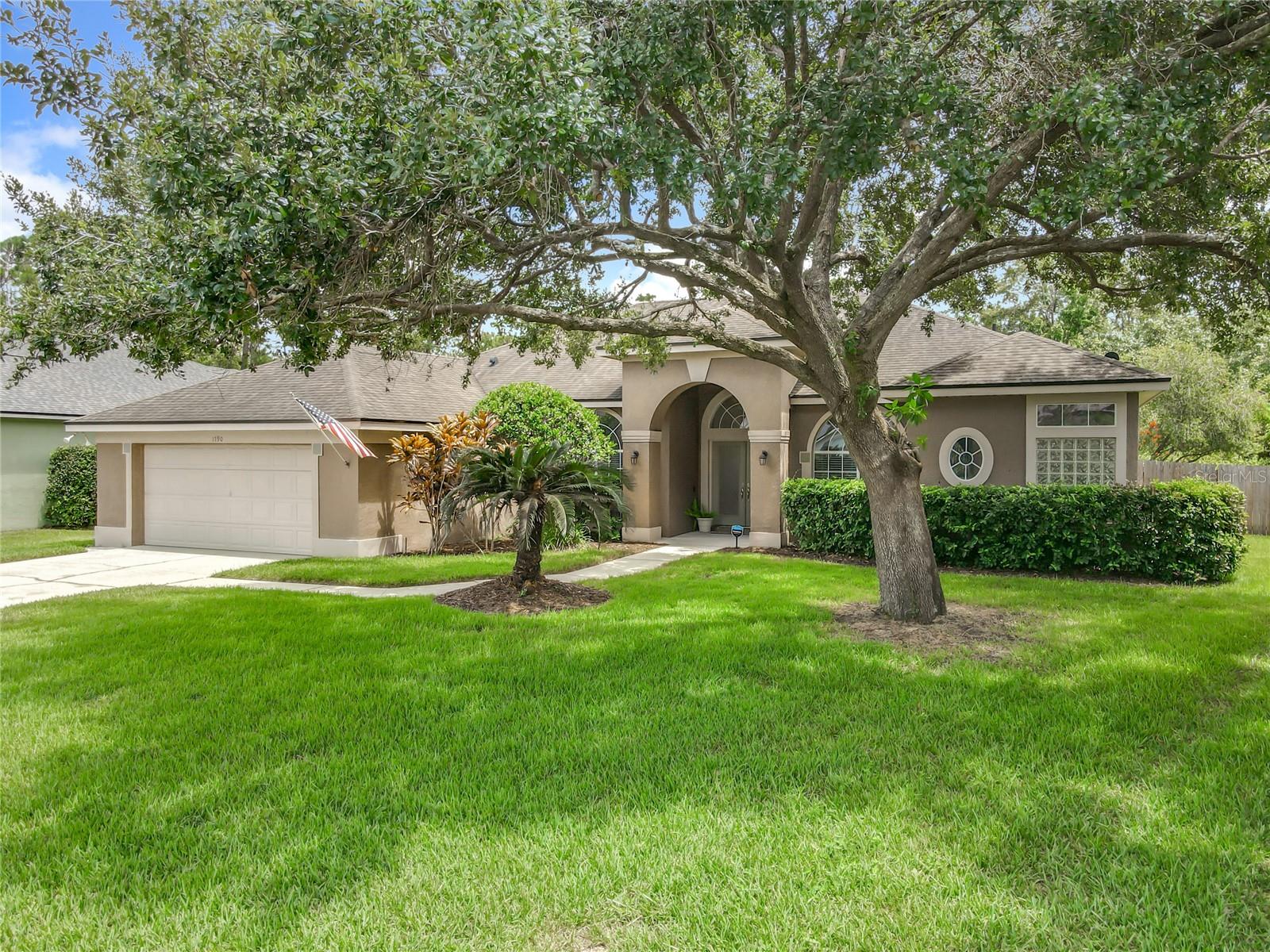
Would you like to sell your home before you purchase this one?
Priced at Only: $649,900
For more Information Call:
Address: 1790 Carillon Park Drive, OVIEDO, FL 32765
Property Location and Similar Properties
- MLS#: O6337088 ( Residential )
- Street Address: 1790 Carillon Park Drive
- Viewed: 7
- Price: $649,900
- Price sqft: $202
- Waterfront: No
- Year Built: 1994
- Bldg sqft: 3214
- Bedrooms: 4
- Total Baths: 3
- Full Baths: 3
- Garage / Parking Spaces: 2
- Days On Market: 15
- Additional Information
- Geolocation: 28.6247 / -81.1842
- County: SEMINOLE
- City: OVIEDO
- Zipcode: 32765
- Subdivision: Brighton Park At Carillon Ph 2
- Elementary School: Carillon Elementary
- Middle School: Jackson Heights Middle
- High School: Hagerty High
- Provided by: COLDWELL BANKER REALTY
- Contact: Susan Williams
- 407-696-8000

- DMCA Notice
-
DescriptionOne or more photo(s) has been virtually staged. Discover an exceptional custom built residence situated on a tranquil conservation lot, fully fenced for maximum privacy. This thoughtfully designed home features a sophisticated split floorplan, ideal for modern living. Elegant Brazilian cherry flooring graces the spacious living and dining areas, creating a refined and welcoming ambiance. The expansive master suite offers a luxurious retreat with a jetted tub, separate shower, dual sinks, and an oversized walk in closet. The well appointed kitchen is equipped with newer appliances, a functional island, abundant cabinetry, and a convenient closet pantry, perfect for culinary enthusiasts. The family room, anchored by a wood burning fireplace, is bathed in natural light, complemented by high ceilings that enhance the bright and airy atmosphere. Two additional bedrooms share a well designed Jack and Jill bathroom, ideal for family or guests. The oversized garage provides ample storage space. Outdoors, the newly resurfaced pool, quite large in size, is a standout feature, boasting top of the line amenities including self leveling technology and beautiful water features, all framed by an expansive pool deck perfect for entertaining or relaxation. Located within the prestigious Seminole County School District, this home is conveniently near Carillon Elementary and Hagerty High School. The vibrant community offers access to tennis courts, playgrounds, parks, volleyball, and more, fostering an active lifestyle. Proximity to major employers such as Siemens, Research Park, and Lockheed Martin ensures an effortless commute. For added assurance, the seller provides a one year home warranty. Schedule a viewing today to experience this remarkable property firsthand.
Payment Calculator
- Principal & Interest -
- Property Tax $
- Home Insurance $
- HOA Fees $
- Monthly -
Features
Building and Construction
- Covered Spaces: 0.00
- Exterior Features: French Doors, Sidewalk
- Fencing: Wood
- Flooring: Ceramic Tile, Laminate, Wood
- Living Area: 2271.00
- Roof: Shingle
Property Information
- Property Condition: Completed
Land Information
- Lot Features: In County, Sidewalk, Paved
School Information
- High School: Hagerty High
- Middle School: Jackson Heights Middle
- School Elementary: Carillon Elementary
Garage and Parking
- Garage Spaces: 2.00
- Open Parking Spaces: 0.00
- Parking Features: Oversized
Eco-Communities
- Pool Features: Child Safety Fence, In Ground, Salt Water, Screen Enclosure, Self Cleaning
- Water Source: Public
Utilities
- Carport Spaces: 0.00
- Cooling: Central Air
- Heating: Electric, Heat Pump
- Pets Allowed: Yes
- Sewer: Public Sewer
- Utilities: Electricity Connected, Sewer Connected, Water Connected
Amenities
- Association Amenities: Park, Playground, Tennis Court(s)
Finance and Tax Information
- Home Owners Association Fee Includes: Maintenance Structure, Maintenance Grounds, Maintenance
- Home Owners Association Fee: 314.00
- Insurance Expense: 0.00
- Net Operating Income: 0.00
- Other Expense: 0.00
- Tax Year: 2024
Other Features
- Appliances: Dishwasher, Disposal, Electric Water Heater, Microwave, Range, Refrigerator
- Association Name: Linsey Taylor
- Association Phone: 407 447 9955
- Country: US
- Furnished: Unfurnished
- Interior Features: Ceiling Fans(s), Eat-in Kitchen, Kitchen/Family Room Combo, Living Room/Dining Room Combo, Primary Bedroom Main Floor, Solid Surface Counters, Walk-In Closet(s)
- Legal Description: LOT 73 BRIGHTON PARK AT CARILLON PH 2 PB 44 PGS 97 THRU 106
- Levels: One
- Area Major: 32765 - Oviedo
- Occupant Type: Vacant
- Parcel Number: 35-21-31-507-0000-0730
- Possession: Close Of Escrow
- Style: Contemporary
- View: Park/Greenbelt, Trees/Woods
- Zoning Code: PUD
Similar Properties
Nearby Subdivisions
1040 Big Oaks Blvd Oviedo Fl 3
Alafaya Trail Sub
Alafaya Woods
Alafaya Woods Ph 03
Alafaya Woods Ph 04
Alafaya Woods Ph 06
Alafaya Woods Ph 08
Alafaya Woods Ph 09
Alafaya Woods Ph 1
Alafaya Woods Ph 11
Alafaya Woods Ph 12b
Alafaya Woods Ph 2
Alafaya Woods Ph 5
Allens 1st Add To Washington H
Aloma Bend Tr 3a
Aloma Woods
Aloma Woods Ph 1
Aloma Woods Ph 2
Aloma Woods Ph 4
Bear Creek
Bellevue
Bentley Woods
Beverly Hills
Black Hammock
Brighton Park At Carillon Ph 2
Brookmore Estates
Brookmore Estates Ph 3
Brookmore Estates Phase 3
Carillon Tr 301 At
Cedar Bend
Cobblestone
Cypress Head At The Enclave
Dunhill
Dunhill Unit 1
Dunhill Unit 2
Ellingsworth
Estates At Aloma Woods Ph 1
Estates At Wellington
Florida Groves Companys First
Francisco Park
Francisco Pk
Franklin Park
Greystone
Hammock Reserve
Hamptons Second Rep
Hawks Overlook
Heatherbrooke Estates Rep
Hickory Glen
Hideaway Cove At Oviedo Ph 3
Hunters Stand At Carillon
Jackson Heights
Kenmure
Kingsbridge East Village
Kingsbridge Ph 1a
Kingsbridge West Ph 1a
Lafayette Forest
Lake Charm Country Estates
Lake Rogers Estates
Little Creek
Little Creek Ph 1a
Little Creek Ph 2a
Little Creek Ph 2b
Little Creek Ph 5
Little Lake Georgia Terrace
Mc Culloch Sub
Mead Manor
Mead Manor Unit 4
Milton Square
None
Oak Ridge
Oviedo Forest Phase 2
Oviedo Gardens A Rep
Oviedo Terrace
Park Place At Aloma A Rep
Prince Ridge Subd
Ravencliffe
Red Ember North
Retreat At Lake Charm
Richfield
River Walk
Seminole Terrace Rep
Seneca Bend
South Park Oviedo
Southern Oaks Ph Two
Stillwater Ph 2
Swopes Amd Of Iowa City
Terralago
The Preserve At Lake Charm
Tiffany Woods
Timberwood
Tuska Ridge
Tuska Ridge Unit 4
Tuska Ridge Unit 5
Tuska Ridge Unit 6
Twin Lakes Manor
Twin Rivers
Twin Rivers Model Home Area
Village Of Remington
Villages At Kingsbridge West T
Waverlee Woods
Wentworth Estates
Whealey Acres
Whispering Woods
Whitetail Run
Winding Cove
Woodland Estates

- One Click Broker
- 800.557.8193
- Toll Free: 800.557.8193
- billing@brokeridxsites.com



