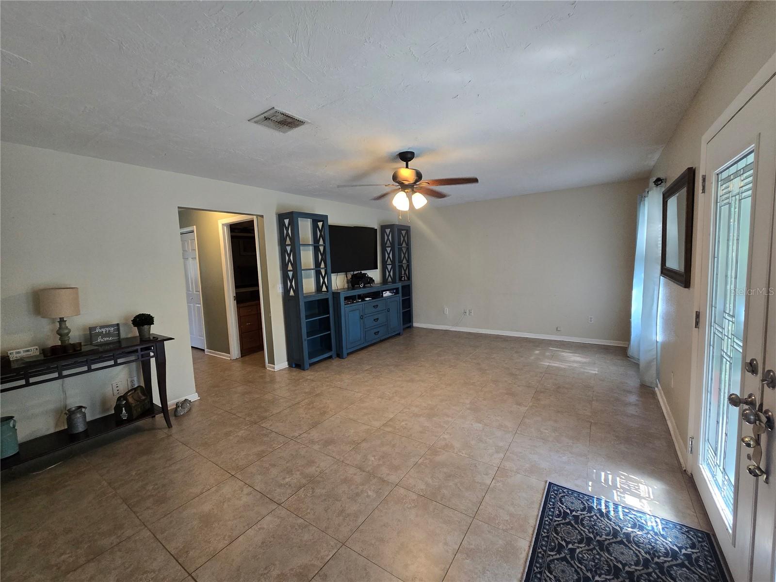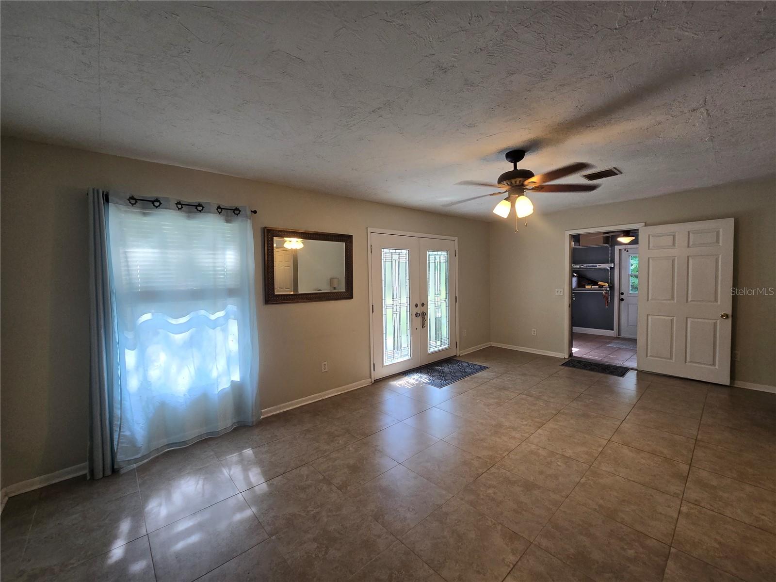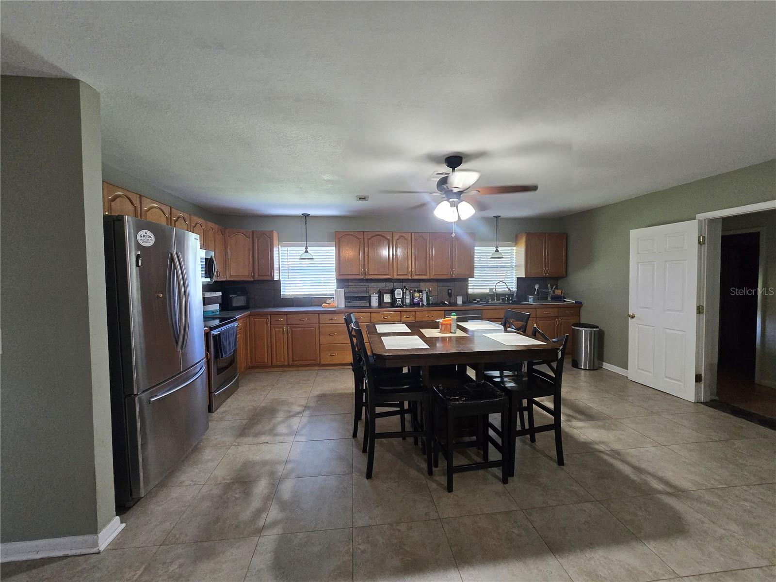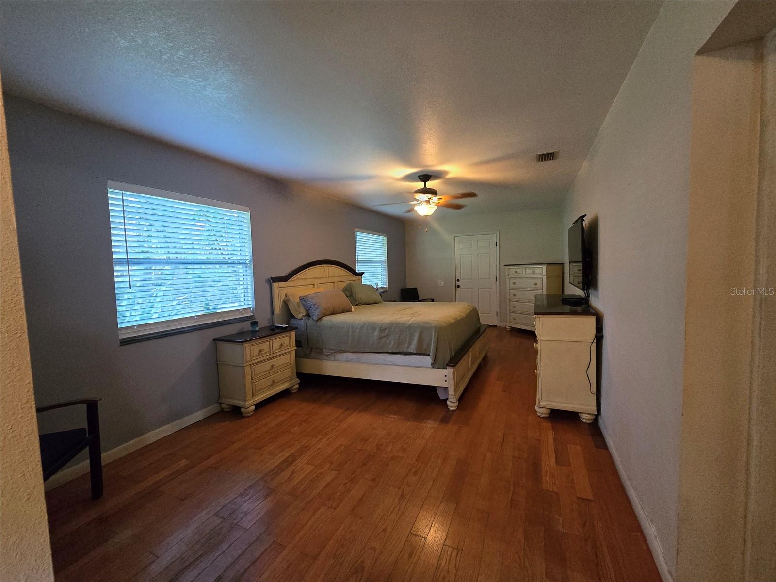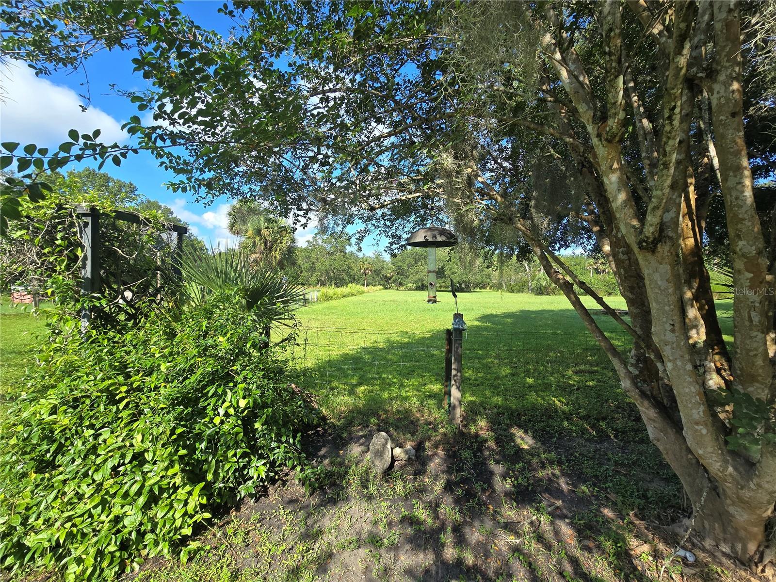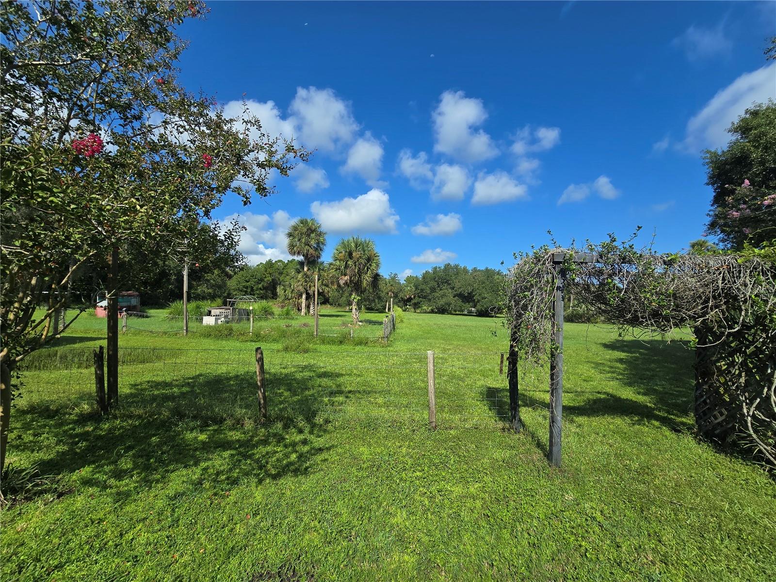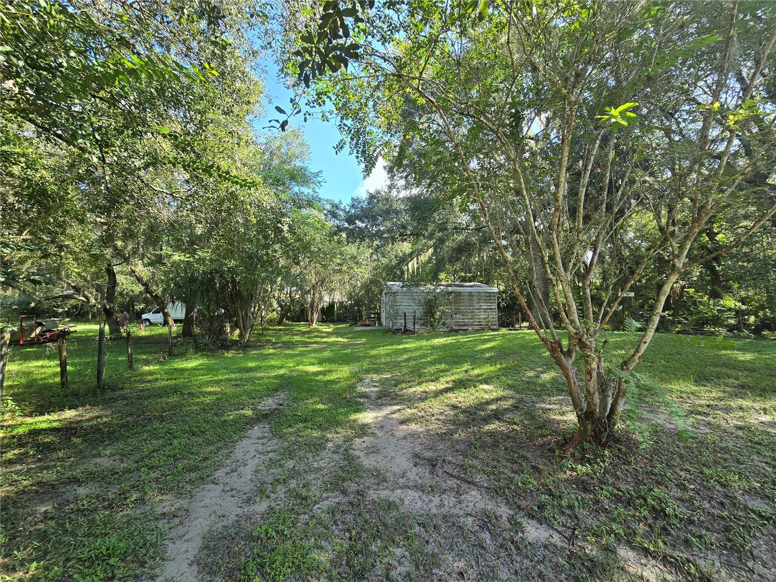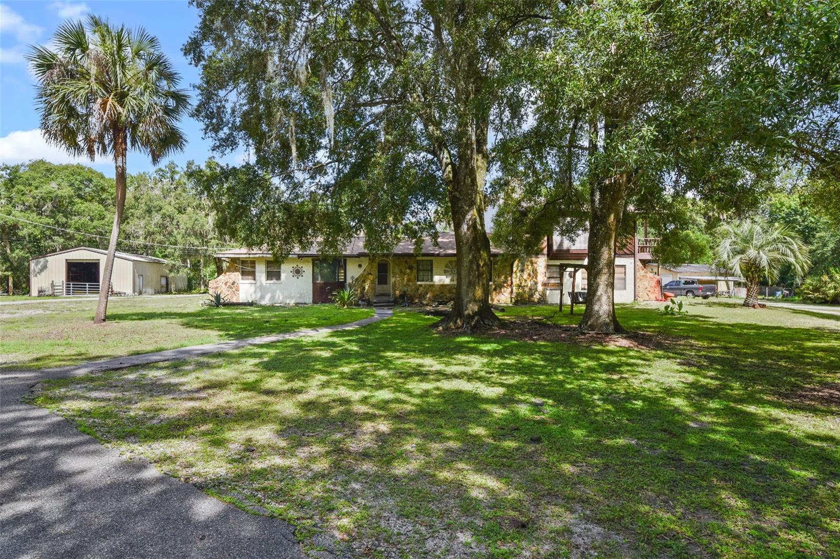2651 Canvasback Trail, GENEVA, FL 32732
Property Photos
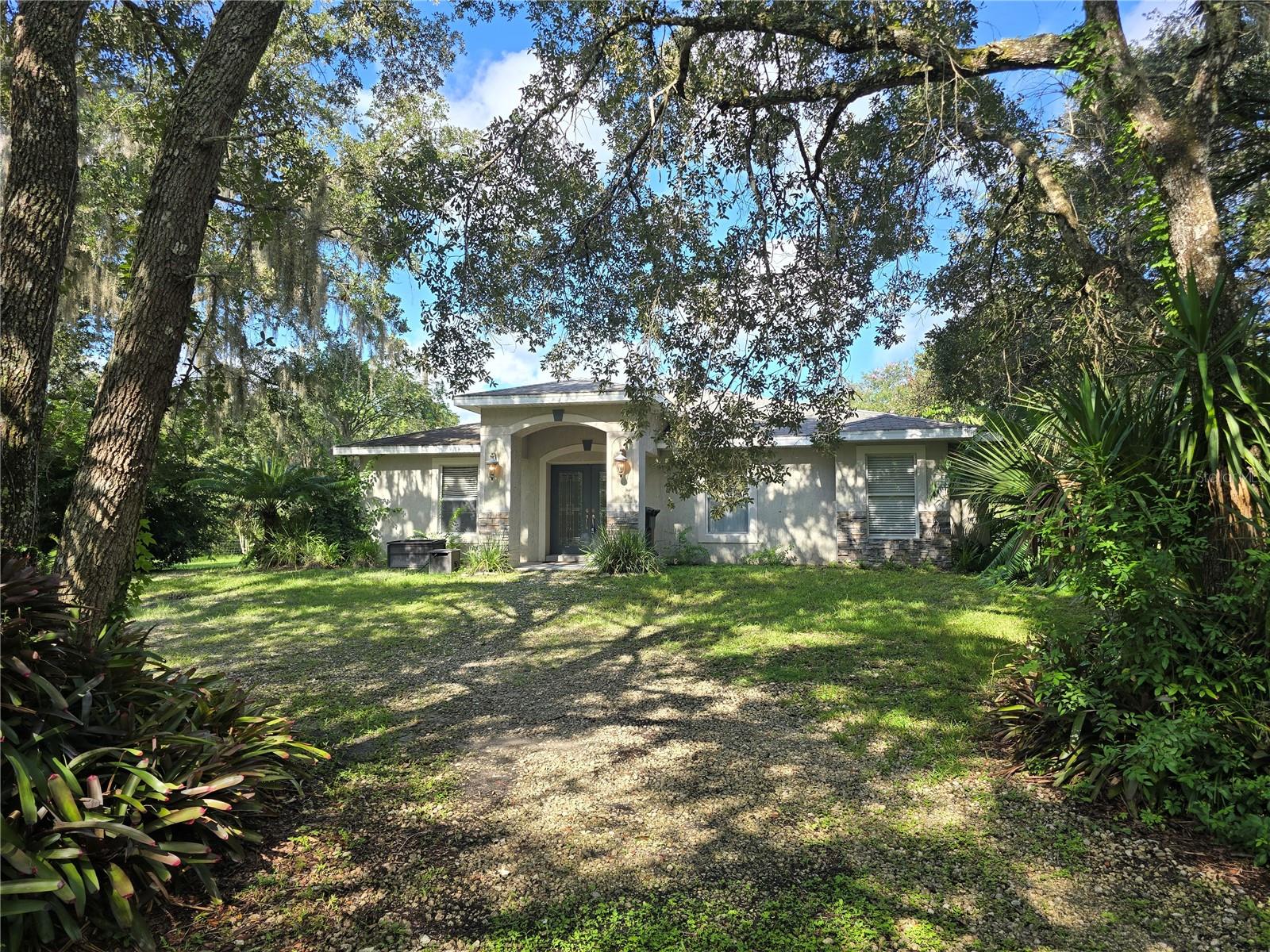
Would you like to sell your home before you purchase this one?
Priced at Only: $590,000
For more Information Call:
Address: 2651 Canvasback Trail, GENEVA, FL 32732
Property Location and Similar Properties
- MLS#: O6336899 ( Residential )
- Street Address: 2651 Canvasback Trail
- Viewed: 6
- Price: $590,000
- Price sqft: $306
- Waterfront: Yes
- Wateraccess: Yes
- Waterfront Type: Pond
- Year Built: 1999
- Bldg sqft: 1930
- Bedrooms: 3
- Total Baths: 2
- Full Baths: 2
- Days On Market: 20
- Additional Information
- Geolocation: 28.776 / -81.0801
- County: SEMINOLE
- City: GENEVA
- Zipcode: 32732
- Subdivision: Osceola Bluff South 5 Acre Dev
- Elementary School: Geneva Elementary
- Middle School: Chiles Middle
- High School: Oviedo High
- Provided by: MOREHOUSE REALTY INC
- Contact: Alvin Moore
- 407-331-4444

- DMCA Notice
-
DescriptionSecluded nearly 5 acre property in Geneva with plenty of land for animals including horses, pigs, goats or land for gardening. There is some existing fencing allow for separate space for animals. The lot is mostly cleared and has a pond that can be filled with fish if you would like. The home has plenty of space to spread out. There is a formal living and dining area, a huge kitchen with plenty of space for a table or island. There is a large storage room towards the front of the home. The bedrooms are separate from the primary suite. The primary suite has an attached bath, access to the exterior and a huge closet!
Payment Calculator
- Principal & Interest -
- Property Tax $
- Home Insurance $
- HOA Fees $
- Monthly -
Features
Building and Construction
- Covered Spaces: 0.00
- Exterior Features: Lighting, Rain Gutters
- Fencing: Chain Link
- Flooring: Ceramic Tile, Wood
- Living Area: 1860.00
- Other Structures: Shed(s), Workshop
- Roof: Shingle
Land Information
- Lot Features: Cleared, In County, Oversized Lot, Unpaved, Zoned for Horses
School Information
- High School: Oviedo High
- Middle School: Chiles Middle
- School Elementary: Geneva Elementary
Garage and Parking
- Garage Spaces: 0.00
- Open Parking Spaces: 0.00
Eco-Communities
- Water Source: Well
Utilities
- Carport Spaces: 0.00
- Cooling: Central Air
- Heating: Central
- Pets Allowed: Yes
- Sewer: Septic Tank
- Utilities: Electricity Connected
Finance and Tax Information
- Home Owners Association Fee: 0.00
- Insurance Expense: 0.00
- Net Operating Income: 0.00
- Other Expense: 0.00
- Tax Year: 2024
Other Features
- Appliances: Range, Refrigerator
- Country: US
- Interior Features: Ceiling Fans(s), Eat-in Kitchen, Split Bedroom, Walk-In Closet(s)
- Legal Description: SEC 01 TWP 20S RGE 32E FROM NE COR RUN S 682.88 FT S 57 DEG 31 MIN 21 SEC W 4341.55 FT S 38 DEG 3 MIN 21 SEC W 1365.41 FT TO POB RUN S 71 DEG 1 MIN 43 SEC E 656.06 FT S 244.04 FT W 620 FT N TO BEG
- Levels: One
- Area Major: 32732 - Geneva
- Occupant Type: Vacant
- Parcel Number: 01-20-32-3AP-0050-0000
- Possession: Close Of Escrow
- Style: Contemporary
- View: Trees/Woods
- Zoning Code: A-5
Similar Properties
Nearby Subdivisions
Acerage & Unrec
Acreage & Unrec
Geneva
Lake Harney Acrettes
Lake Harney Beach
Lake Harney Estates 5 Acre Dev
Lake Harney Manor
Lake Harney Ranch Estates Lake
No Subdivision
None
Osceola Bluff South 5 Acre Dev
Palm Shadows Vacd
Rest Haven
Rest Haven Sub Amd
St Johns Ranch Estates
Whitcombs 1st 2nd Adds To Gen

- One Click Broker
- 800.557.8193
- Toll Free: 800.557.8193
- billing@brokeridxsites.com



