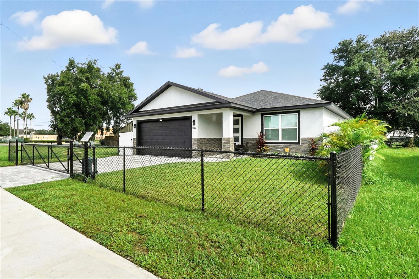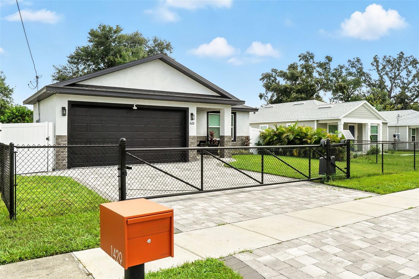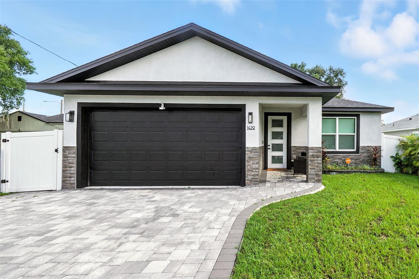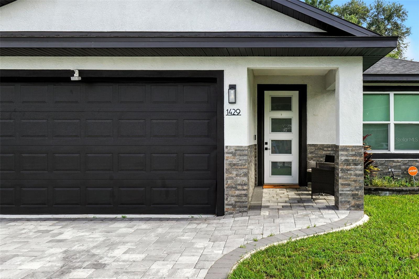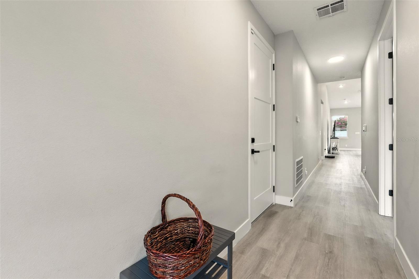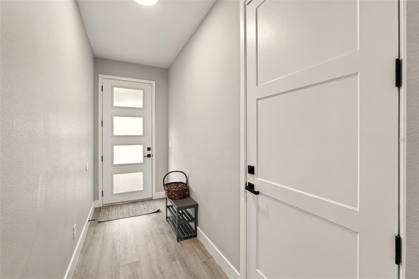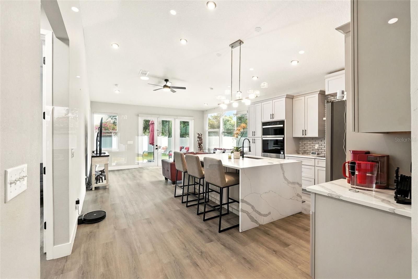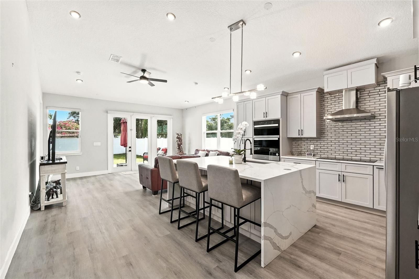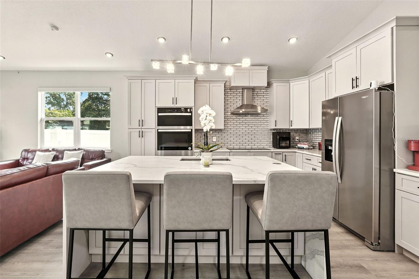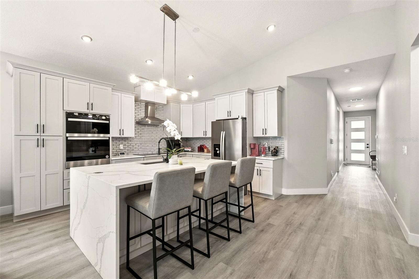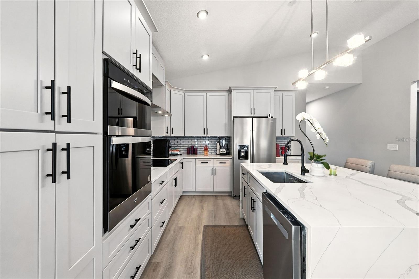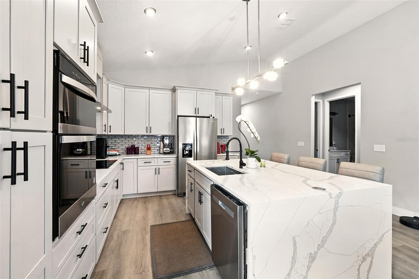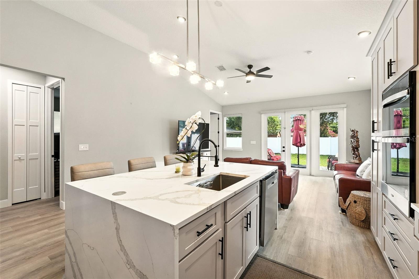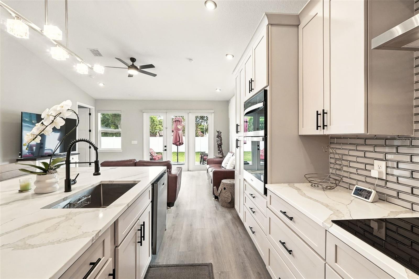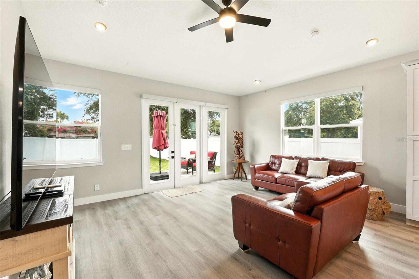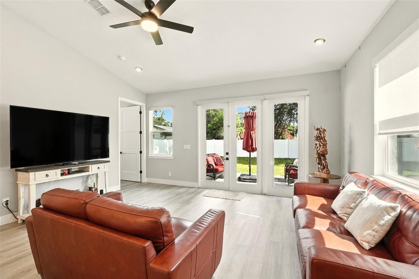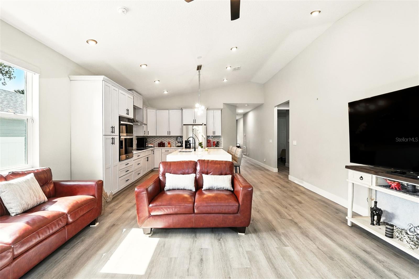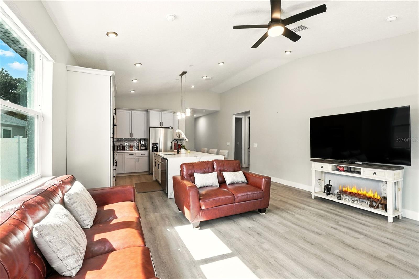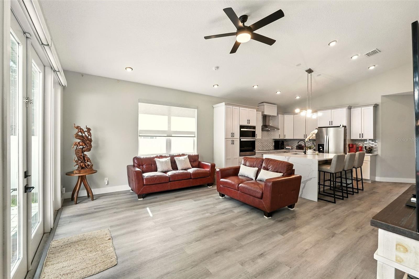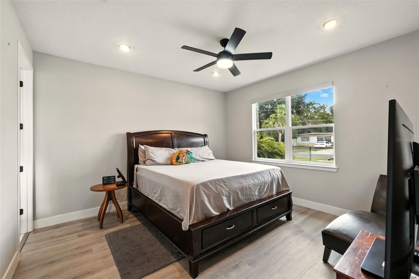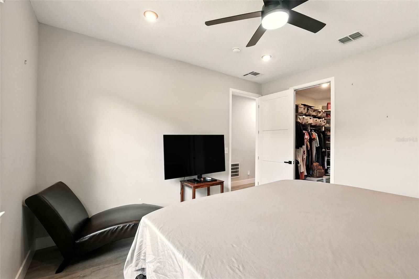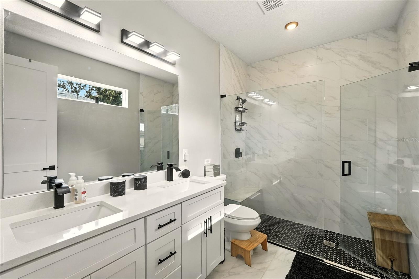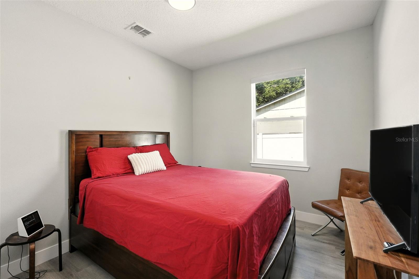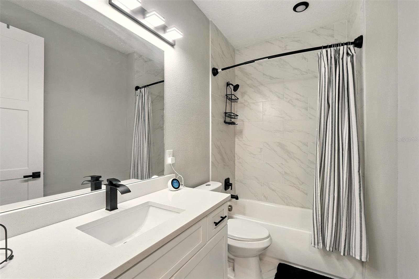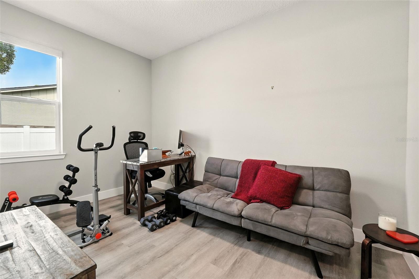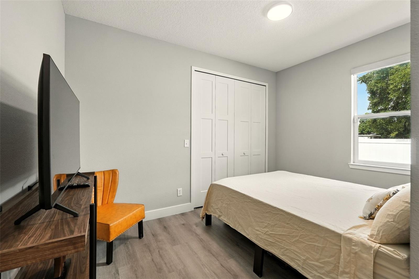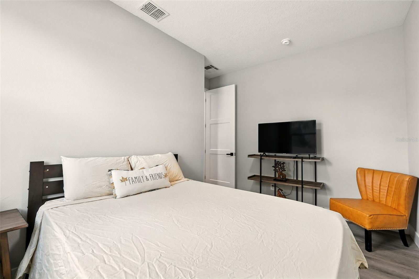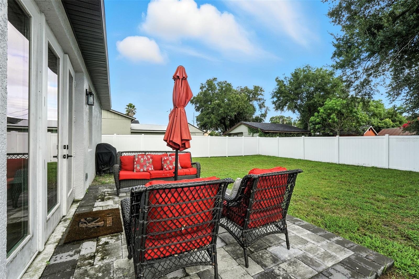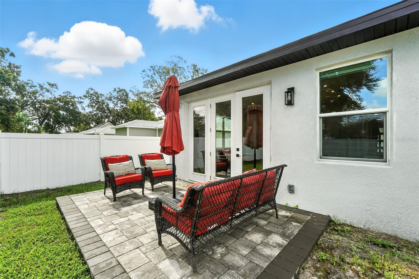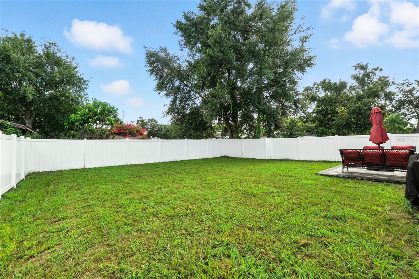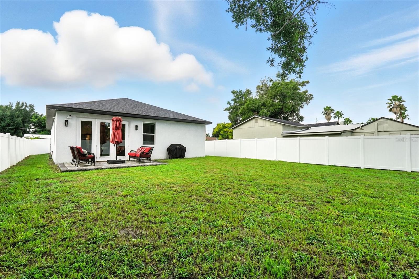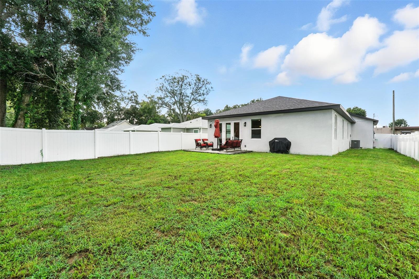1429 24th Street, ORLANDO, FL 32805
Active
Property Photos
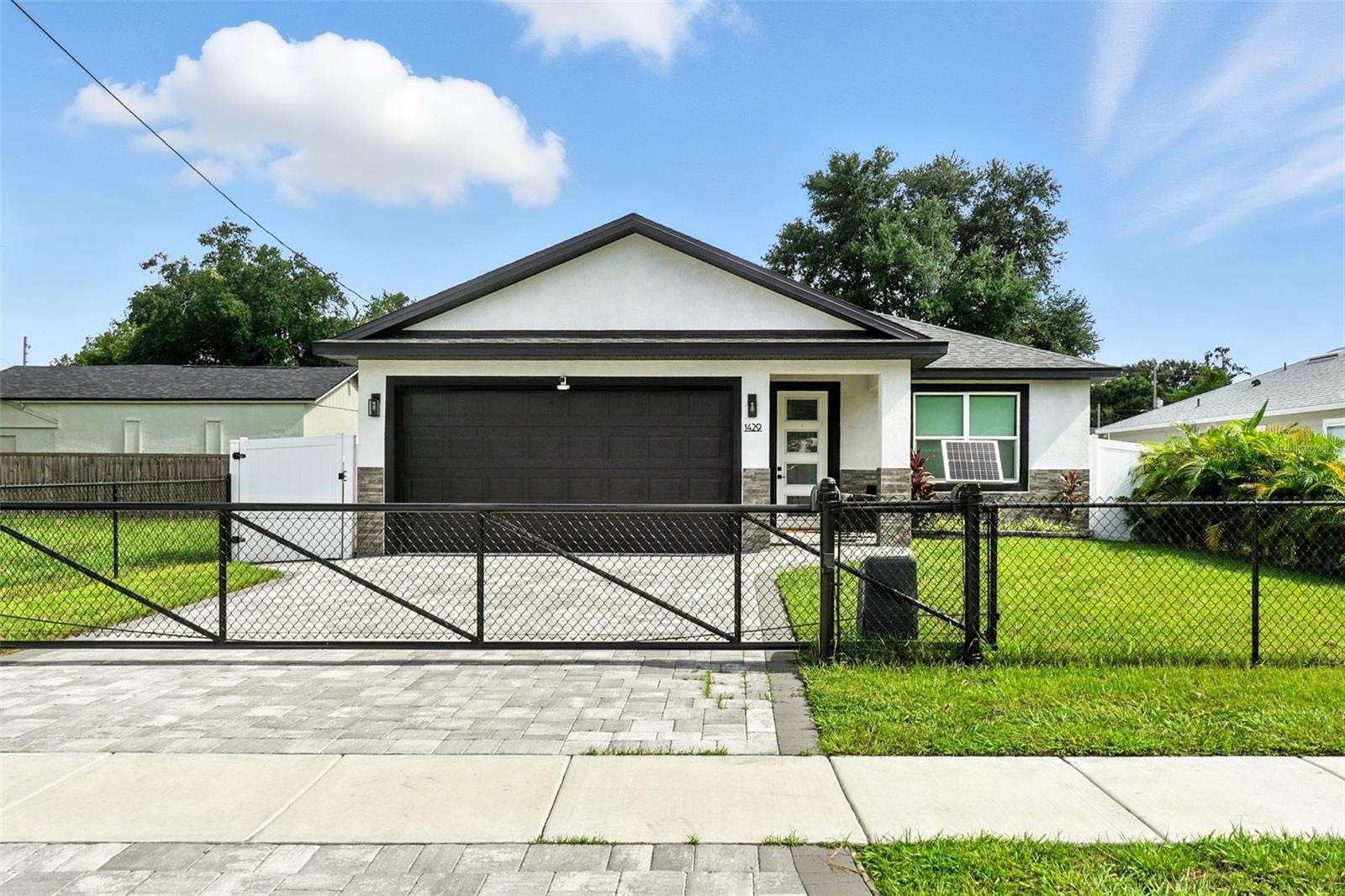
Would you like to sell your home before you purchase this one?
Priced at Only: $416,000
For more Information Call:
Address: 1429 24th Street, ORLANDO, FL 32805
Property Location and Similar Properties
- MLS#: O6336351 ( Residential )
- Street Address: 1429 24th Street
- Viewed: 147
- Price: $416,000
- Price sqft: $203
- Waterfront: No
- Year Built: 2024
- Bldg sqft: 2048
- Bedrooms: 4
- Total Baths: 2
- Full Baths: 2
- Garage / Parking Spaces: 2
- Days On Market: 161
- Additional Information
- Geolocation: 28.5175 / -81.4007
- County: ORANGE
- City: ORLANDO
- Zipcode: 32805
- Subdivision: Angebilt Add
- Elementary School: Camelot Elem
- Middle School: Memorial Middle
- High School: Jones High
- Provided by: LPT REALTY, LLC
- Contact: Terri Harvey
- 877-366-2213

- DMCA Notice
-
DescriptionA MUST SEE!! Built just one year ago, this stunning 4 bedroom, 2 bathroom residence offers the rare opportunity to enjoy new construction benefits without the wait. Meticulously maintained and move in ready, this home is a perfect blend of contemporary design and Florida charm. The moment you step inside, you'll be impressed by the bright and open floor plan, a hallmark of modern design. The open living area flows effortlessly into a gourmet kitchen, which features stainless steel appliances, a large center island, and sleek, modern cabinetry. The home's design prioritizes both style and function, with high end finishes and built in features for ultimate comfort and convenience. Retreat to the luxurious primary suite, a private haven with modern bathroom features and an expansive walk in closet. Three additional well appointed bedrooms provide ample space for a growing family, guests, or a dedicated home office. Outside, the backyard offers a blank canvas for you to create your own personal oasiswhether you envision a lush garden, a serene patio for al fresco dining, or backyard playground equipment for families. Additionally, the backyard includes a well maintained fence and large outdoor umbrella for any occasion. The home includes built in closet shelving, newly installed blinds, and a SOLAR POWERED FRONT GATE! See attachment for more details about upgraded features. Don't miss this opportunity to own a home that feels brand new, without the hassle of a new construction build.
Payment Calculator
- Principal & Interest -
- Property Tax $
- Home Insurance $
- HOA Fees $
- Monthly -
Features
Building and Construction
- Covered Spaces: 0.00
- Exterior Features: Private Mailbox, Sliding Doors
- Fencing: Chain Link
- Flooring: Luxury Vinyl
- Living Area: 1546.00
- Roof: Shingle
School Information
- High School: Jones High
- Middle School: Memorial Middle
- School Elementary: Camelot Elem
Garage and Parking
- Garage Spaces: 2.00
- Open Parking Spaces: 0.00
- Parking Features: Driveway
Eco-Communities
- Water Source: Public
Utilities
- Carport Spaces: 0.00
- Cooling: Central Air
- Heating: Central
- Sewer: Public Sewer
- Utilities: BB/HS Internet Available, Cable Available, Electricity Connected, Public, Sewer Connected, Water Connected
Finance and Tax Information
- Home Owners Association Fee: 0.00
- Insurance Expense: 0.00
- Net Operating Income: 0.00
- Other Expense: 0.00
- Tax Year: 2024
Other Features
- Appliances: Built-In Oven, Cooktop, Dishwasher, Disposal, Dryer, Ice Maker, Microwave, Range Hood, Refrigerator, Washer
- Country: US
- Interior Features: Built-in Features, Ceiling Fans(s), Eat-in Kitchen, High Ceilings, Kitchen/Family Room Combo, Open Floorplan, Primary Bedroom Main Floor, Thermostat, Walk-In Closet(s)
- Legal Description: ANGEBILT ADDITION H/79 LOT 15 BLK 36
- Levels: One
- Area Major: 32805 - Orlando/Washington Shores
- Occupant Type: Owner
- Parcel Number: 03-23-29-0180-36-150
- Views: 147
- Zoning Code: NR
Nearby Subdivisions
Angebilt Add
Avondale Terrace
Bren Lee
Clear Lake Gardens
Clear Lake Views
Cottage Hill Sub
Haralson Sub
Haralson Sub 1st Add
Hudson Shores
Hughey Heights
Isle Catalina
Lake Mann
Lake Mann Estates
Magruder Rev
Opal Gardens
Orlando Farm Truck Co
Pansy Add
Rio Grande Park
Rio Grande Terrace 6th Add
Rio Grande Terrace Add 05
Rio Grande Terrace Second Add
Roseboro Forest
Spring Lake Manor Add 01
Sunnyside Add
Tropical Park
W E Gores Add
Washington Shores 3rd Add
Washington Shores 4th Add
West Orlando Sub
Western Terrace Add

- One Click Broker
- 800.557.8193
- Toll Free: 800.557.8193
- billing@brokeridxsites.com



