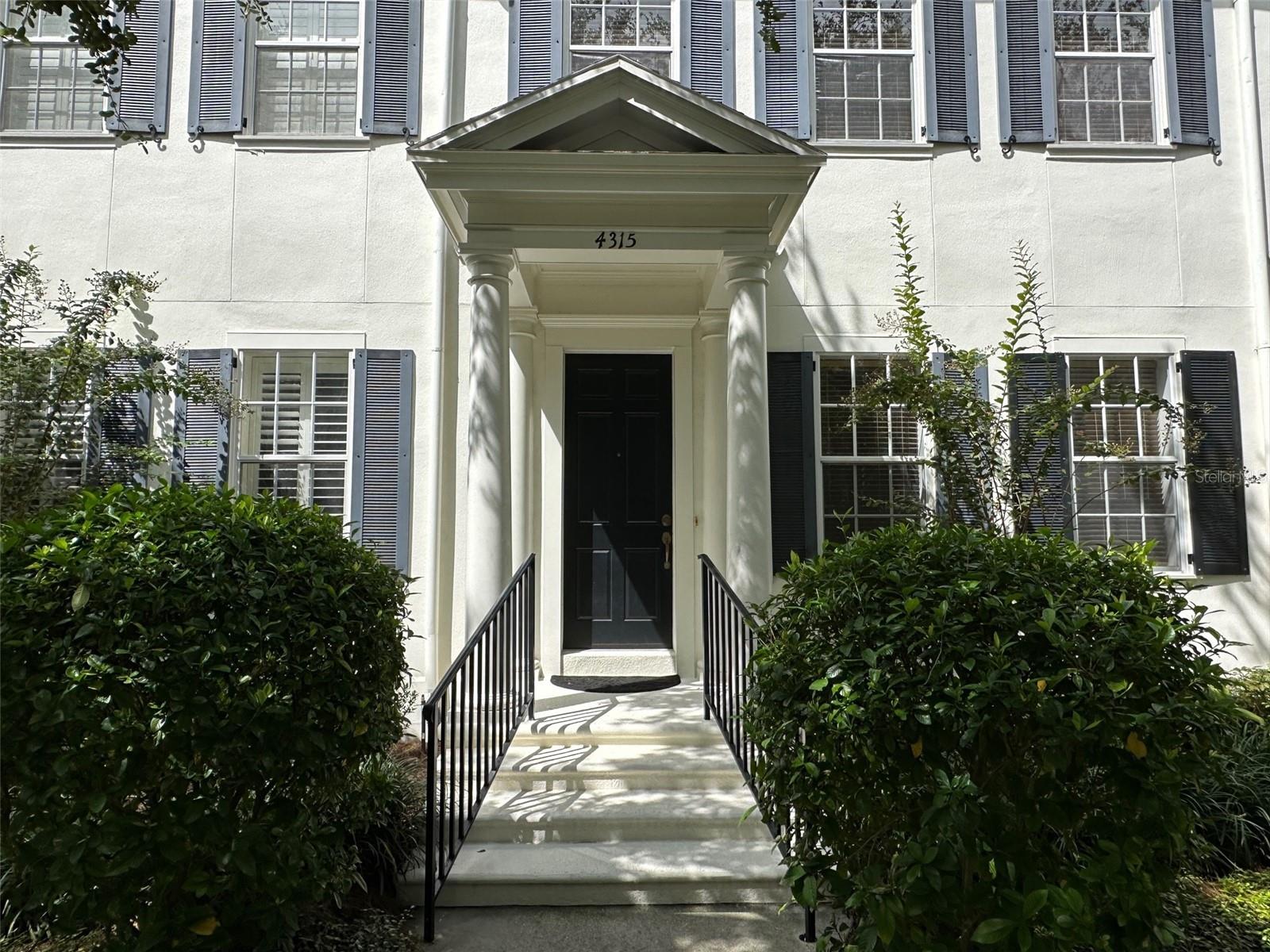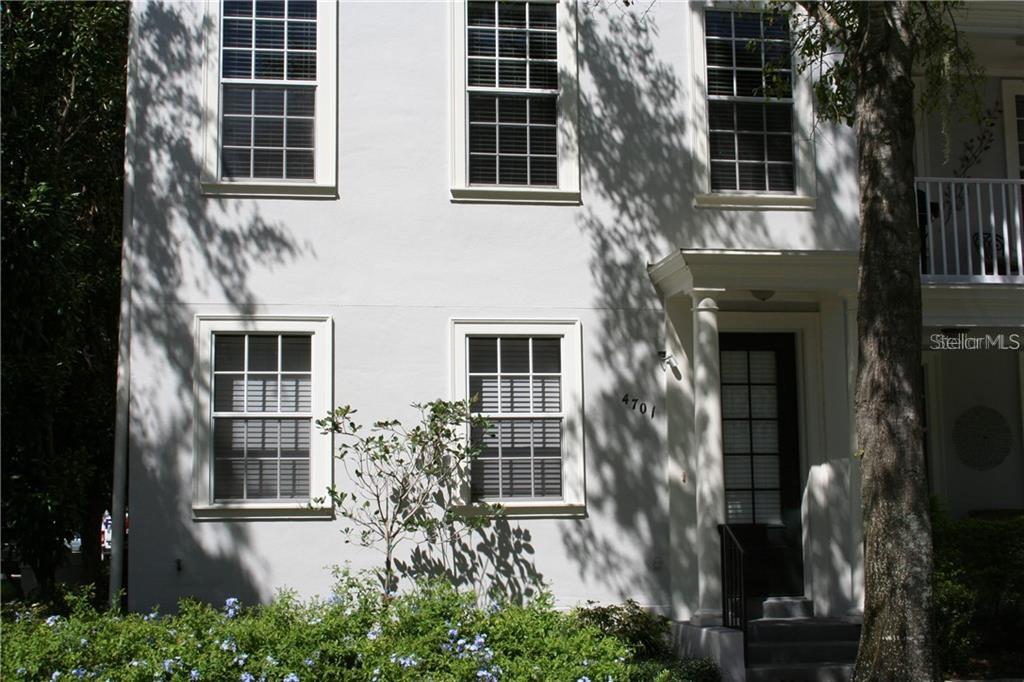1507 Lake Baldwin Lane A, ORLANDO, FL 32814
Property Photos

Would you like to sell your home before you purchase this one?
Priced at Only: $3,690
For more Information Call:
Address: 1507 Lake Baldwin Lane A, ORLANDO, FL 32814
Property Location and Similar Properties
- MLS#: O6335696 ( Residential Lease )
- Street Address: 1507 Lake Baldwin Lane A
- Viewed: 15
- Price: $3,690
- Price sqft: $1
- Waterfront: No
- Year Built: 2006
- Bldg sqft: 3946
- Bedrooms: 3
- Total Baths: 3
- Full Baths: 2
- 1/2 Baths: 1
- Garage / Parking Spaces: 2
- Days On Market: 23
- Additional Information
- Geolocation: 28.566 / -81.3251
- County: ORANGE
- City: ORLANDO
- Zipcode: 32814
- Subdivision: Baldwin Parka
- Elementary School: Baldwin Park Elementary
- Middle School: Glenridge Middle
- High School: Winter Park High
- Provided by: PADOVAN REALTY CORP.
- Contact: Paola Padovan Hall
- 305-915-4044

- DMCA Notice
-
DescriptionPriced to rent! Beautifully upgraded 3 bedroom, 2.5 bath corner townhome in the heart of Baldwin Park, ideally located across from Publix and steps to shopping, dining, and community activities. The property is in a triplex with a sought after side entry floor plan that offers an open main level with a spacious living and dining area, neutral tile floors, plantation shutters, fresh paint, and designer lighting. The upgraded kitchen features granite countertops, dark wood cabinetry, stainless steel appliances, breakfast bar, metal backsplash, built in desk, large walk in pantry, and kitchen nook. A half bath completes the first floor. Upstairs, the expansive primary suite offers two walk in closets and a spa style bath with marble double vanities, garden soaking tub, and separate walk in shower. Two additional bedrooms share a full bath with double sinks and open to a covered balcony. A laundry room with washer, dryer, and storage cabinetry adds convenience. The attached two car garage includes separate automatic doors, built in storage, painted flooring, and overhead racks, plus a two car driveway. Additional upgrades include luxury carpet upstairs, updated fans, and abundant natural light. Situated on a tree lined street in one of Orlandos most desirable communities, this move in ready home offers beautiful surroundings, friendly neighbors, and a vibrant walkable lifestyle. Baldwin Park is one of Orlandos most sought after communities, known for its mix of shops, restaurants, and parks, all just steps from Lake Baldwin. With tree lined streets, scenic walking and biking trails, and timeless architecture, the neighborhood offers a true small town feel in the heart of the city. Residents also enjoy seasonal events, community festivals, two resort style pools, and fitness centers. Located minutes from Downtown Orlando and Winter Park, Baldwin Park combines convenience, beauty, and community in one perfect location.
Payment Calculator
- Principal & Interest -
- Property Tax $
- Home Insurance $
- HOA Fees $
- Monthly -
Features
Building and Construction
- Covered Spaces: 0.00
- Exterior Features: Lighting, Rain Gutters, Sidewalk
- Flooring: Carpet, Ceramic Tile
- Living Area: 1998.00
Property Information
- Property Condition: Completed
Land Information
- Lot Features: City Limits, Near Public Transit, Sidewalk, Paved
School Information
- High School: Winter Park High
- Middle School: Glenridge Middle
- School Elementary: Baldwin Park Elementary
Garage and Parking
- Garage Spaces: 2.00
- Open Parking Spaces: 0.00
- Parking Features: Converted Garage
Eco-Communities
- Water Source: Public
Utilities
- Carport Spaces: 0.00
- Cooling: Central Air
- Heating: Central, Electric
- Pets Allowed: Dogs OK, Size Limit
- Sewer: Public Sewer
- Utilities: BB/HS Internet Available, Cable Available, Electricity Connected, Water Connected
Amenities
- Association Amenities: Clubhouse, Fitness Center, Park, Playground, Pool, Recreation Facilities
Finance and Tax Information
- Home Owners Association Fee: 0.00
- Insurance Expense: 0.00
- Net Operating Income: 0.00
- Other Expense: 0.00
Rental Information
- Tenant Pays: Cleaning Fee, Re-Key Fee
Other Features
- Appliances: Dishwasher, Disposal, Dryer, Electric Water Heater, Microwave, Range, Refrigerator, Washer
- Association Name: Baldwin Park POA
- Association Phone: 407-740-5838
- Country: US
- Furnished: Unfurnished
- Interior Features: Ceiling Fans(s), Crown Molding, Eat-in Kitchen, Living Room/Dining Room Combo, PrimaryBedroom Upstairs, Solid Surface Counters, Thermostat, Walk-In Closet(s), Window Treatments
- Levels: Two
- Area Major: 32814 - Orlando
- Occupant Type: Vacant
- Parcel Number: 21-22-30-0531-01-465
- Views: 15
Owner Information
- Owner Pays: Grounds Care, Management, Sewer, Taxes, Trash Collection
Similar Properties

- One Click Broker
- 800.557.8193
- Toll Free: 800.557.8193
- billing@brokeridxsites.com





































