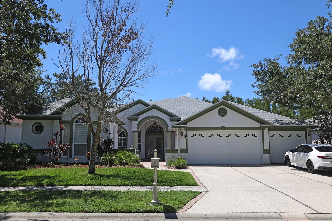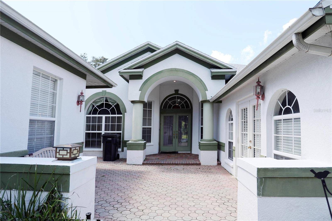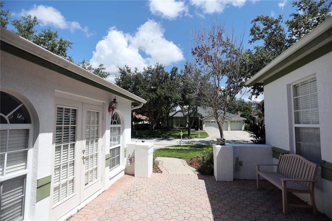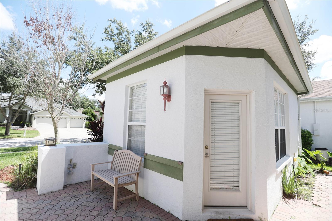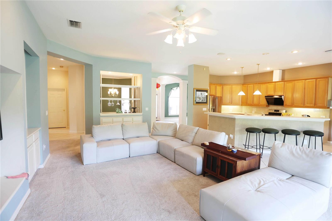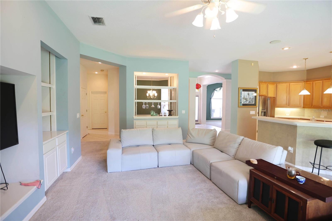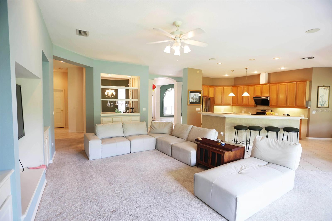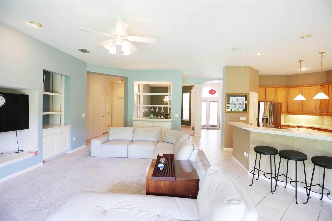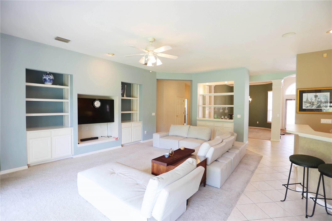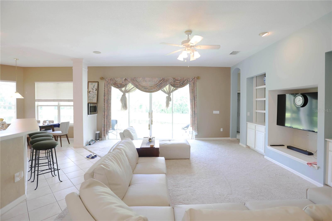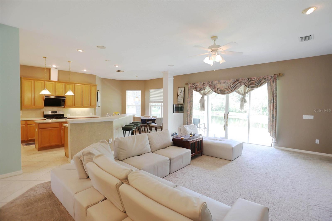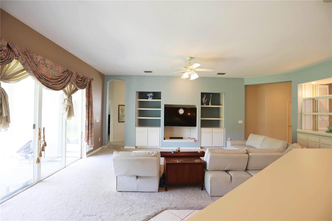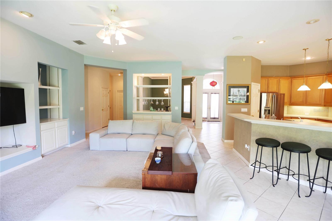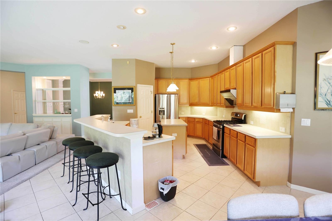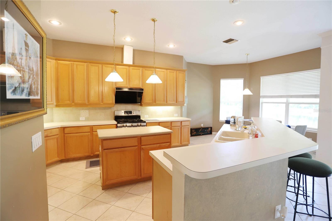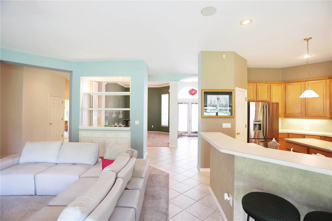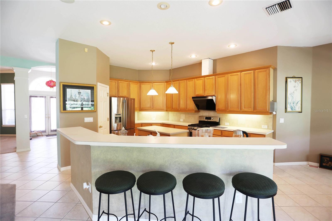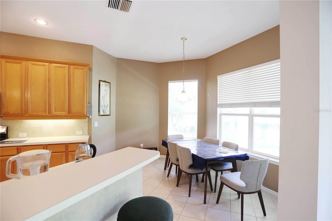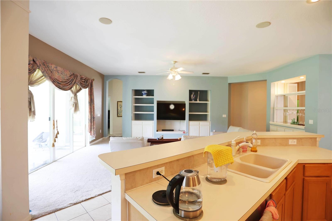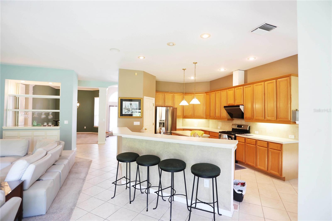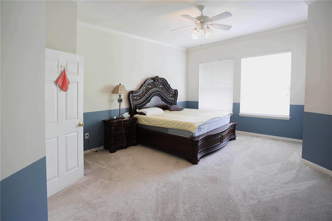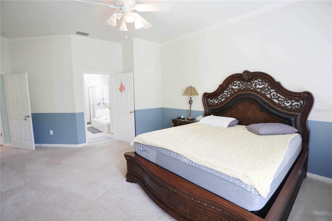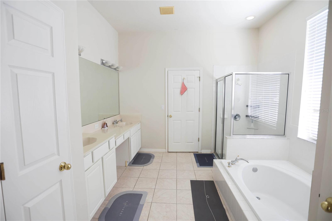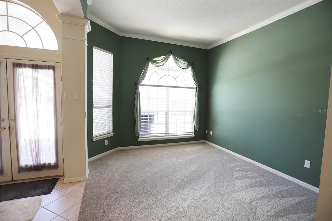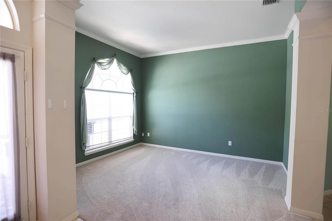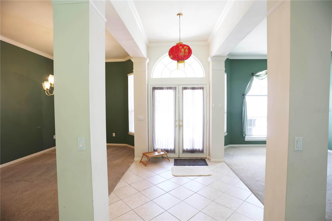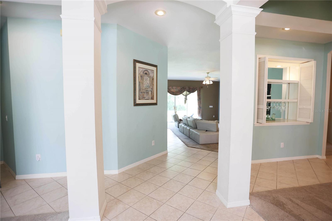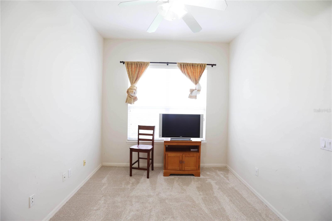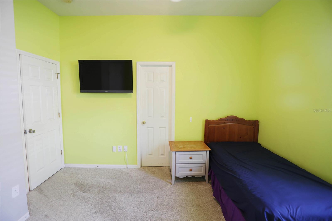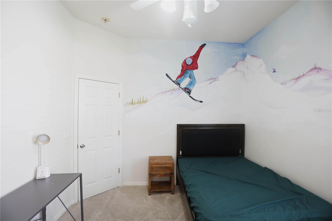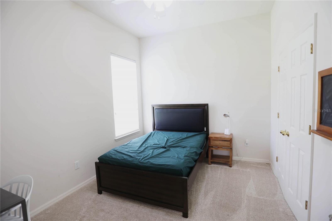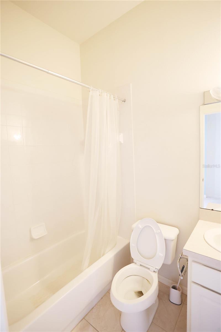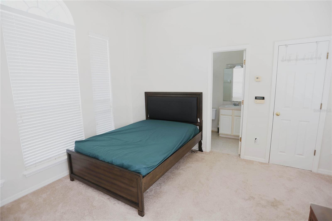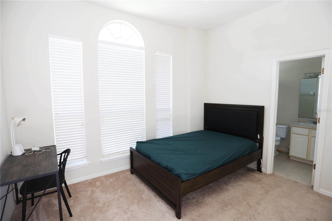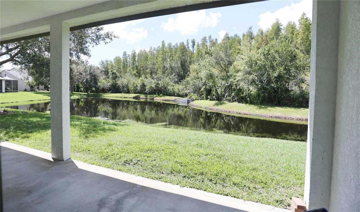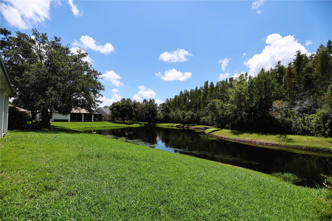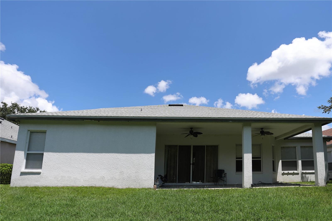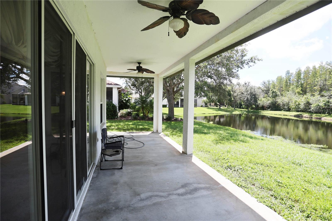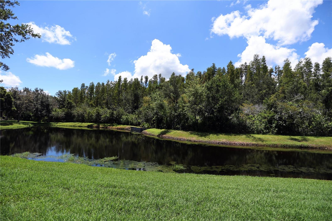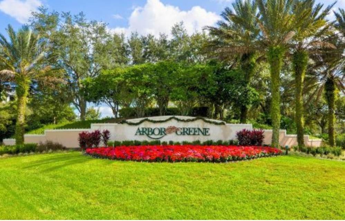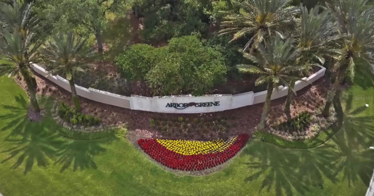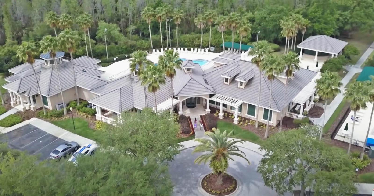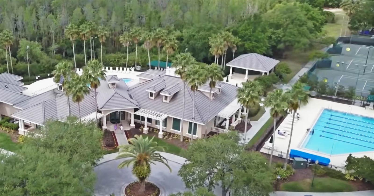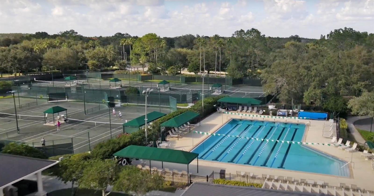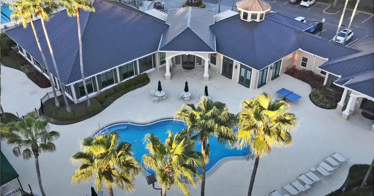10206 Shadow Branch Drive, TAMPA, FL 33647
Active
Property Photos
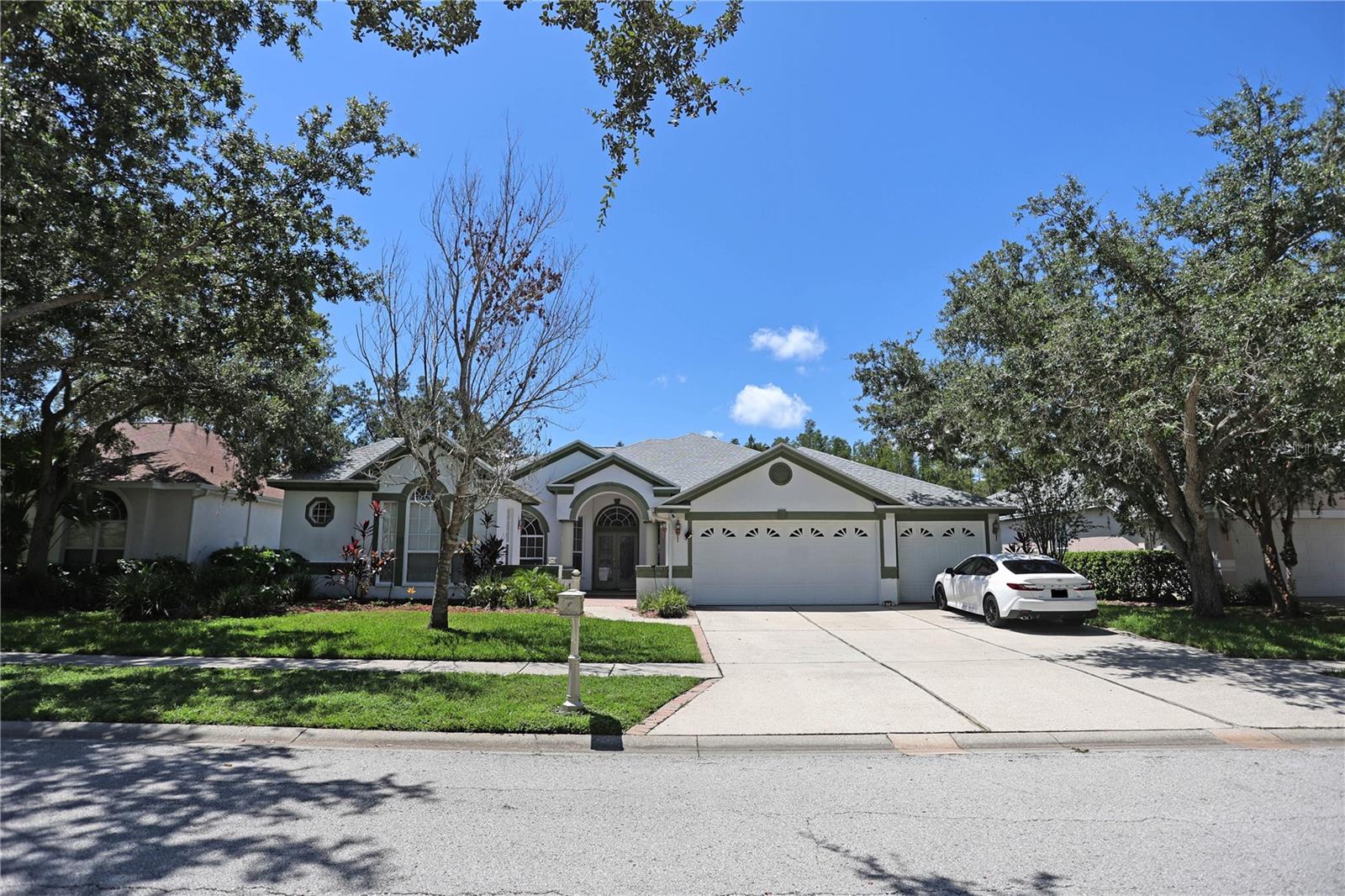
Would you like to sell your home before you purchase this one?
Priced at Only: $599,999
For more Information Call:
Address: 10206 Shadow Branch Drive, TAMPA, FL 33647
Property Location and Similar Properties
- MLS#: O6335676 ( Residential )
- Street Address: 10206 Shadow Branch Drive
- Viewed: 154
- Price: $599,999
- Price sqft: $145
- Waterfront: No
- Year Built: 1999
- Bldg sqft: 4131
- Bedrooms: 5
- Total Baths: 4
- Full Baths: 4
- Garage / Parking Spaces: 3
- Days On Market: 180
- Additional Information
- Geolocation: 28.1406 / -82.315
- County: HILLSBOROUGH
- City: TAMPA
- Zipcode: 33647
- Subdivision: Arbor Greene Ph 2
- Elementary School: Hunter's Green
- Middle School: Benito
- High School: Wharton
- Provided by: BAY STREET GROUP FLORIDA LLC
- Contact: Yao Zheng
- 407-476-7752

- DMCA Notice
-
DescriptionPPRICE REDUCTION! Stunning One Story Home with Detached Casita in Guard Gated Resort Community. Welcome to this exceptional 5 bedroom, 4 bathroom residence featuring a 3 car garage and an inviting detached casita complete with a full bath, closet, and private entryperfect for guests, in laws, or a home office. Step inside to discover a bright, open layout and a spacious chefs kitchen equipped with stainless steel appliances, a center island, elegant 42" cabinets, and a brand new vent hood (2023). Roof was replaced in 2023. The living and dining spaces flow seamlessly to the covered lanai, where you can relax and enjoy serene pond views. The home is located in a nice man guarded gated community offering resort style amenities, including a sparkling pool, tennis courts, fitness center, and scenic nature trails. This rare combination of luxury, comfort, and convenience is move in ready and waiting for you.
Payment Calculator
- Principal & Interest -
- Property Tax $
- Home Insurance $
- HOA Fees $
- Monthly -
Features
Building and Construction
- Builder Model: Corbett
- Covered Spaces: 0.00
- Exterior Features: Courtyard, Sidewalk, Sliding Doors
- Flooring: Carpet, Ceramic Tile
- Living Area: 3191.00
- Roof: Shingle
Property Information
- Property Condition: Completed
School Information
- High School: Wharton-HB
- Middle School: Benito-HB
- School Elementary: Hunter's Green-HB
Garage and Parking
- Garage Spaces: 3.00
- Open Parking Spaces: 0.00
Eco-Communities
- Water Source: Public
Utilities
- Carport Spaces: 0.00
- Cooling: Central Air
- Heating: Central, Electric
- Pets Allowed: No
- Sewer: Public Sewer
- Utilities: Cable Connected, Electricity Connected, Public
Amenities
- Association Amenities: Basketball Court, Clubhouse, Fitness Center, Gated, Playground, Pool, Recreation Facilities, Security, Tennis Court(s), Trail(s)
Finance and Tax Information
- Home Owners Association Fee: 110.00
- Insurance Expense: 0.00
- Net Operating Income: 0.00
- Other Expense: 0.00
- Tax Year: 2024
Other Features
- Appliances: Dishwasher, Disposal, Dryer, Electric Water Heater, Exhaust Fan, Range, Refrigerator, Washer
- Association Name: Tiffany Rudd
- Association Phone: 813.374.2363
- Country: US
- Furnished: Negotiable
- Interior Features: Cathedral Ceiling(s), Ceiling Fans(s), Eat-in Kitchen, High Ceilings, Vaulted Ceiling(s), Walk-In Closet(s), Window Treatments
- Legal Description: ARBOR GREENE PHASE 2 UNITS 1 AND 4 LOT 5 BLOCK 3
- Levels: One
- Area Major: 33647 - Tampa / Tampa Palms
- Occupant Type: Owner
- Parcel Number: A-16-27-20-22J-000003-00005.0
- Possession: Close Of Escrow
- Style: Courtyard
- View: Water
- Views: 154
- Zoning Code: PD-A
Nearby Subdivisions
Arbor Greene
Arbor Greene Ph 1
Arbor Greene Ph 2
Arbor Greene Ph 3
Arbor Greene Ph 5
Arbor Greene Ph 6
Arbor Greene Ph 7
Basset Creek Estates Ph 1
Basset Creek Estates Ph 2a
Buckingham At Tampa Palms
Capri Isle At Cory Lake
Cory Lake Isles Ph 1
Cory Lake Isles Ph 2
Cory Lake Isles Ph 3 Un 2
Cross Creek
Cross Creek Prcl D Ph 1
Cross Creek Prcl D Ph 2
Cross Creek Prcl G Ph 1
Cross Creek Prcl I
Cross Creek Prcl K Ph 1b
Cross Creek Prcl K Ph 1d
Cross Creek Prcl K Ph 2c
Cross Creek Prcl M Ph 1
Cross Creek Prcl M Ph 3b
Easton Park Ph 1
Easton Park Ph 213
Easton Park Ph 2a
Easton Park Ph 2b
Fox Chase
Grand Hampton
Grand Hampton Ph 1a
Grand Hampton Ph 1c12a1
Grand Hampton Ph 1c3
Grand Hampton Ph 3
Grand Hampton Ph 5
Hampton On The Green Ph 1
Heritage Isles Ph 1c
Heritage Isles Ph 1e
Heritage Isles Ph 2b
Heritage Isles Ph 3c
Heritage Isles Ph 3d
Heritage Isles Phase 1d
Hunters Green
Hunters Green Area Sub Ph 2
Hunters Green Prcl 13
Hunters Green Prcl 14 B Pha
Hunters Green Prcl 17a Ph 1
Hunters Green Prcl 17b Phas
Hunters Green Prcl 18a Phas
Hunters Green Prcl 19 Ph
Hunters Green Prcl 20
Hunters Green Prcl 3
Kbar Ranch Prcl C
Kbar Ranch Prcl I
Kbar Ranch Prcl L Ph 1
Kbar Ranch Prcl Q Ph 2
Kbar Ranchpcl F
Kbar Ranchpcl N
Lakeview Villas At Pebble Cree
Live Oak Preserve 2c Villages
Live Oak Preserve Ph 1b Villag
Live Oak Preserve Ph 1c Villag
Live Oak Preserve Ph 2avillag
Live Oak Preserve Ph 2bvil
Live Oak Preserve Phase 1c
Pebble Creek Village
Pebble Creek Village Unit 7
Pebble Creek Villg
Pebble Creek Villg Unit 11
Richmond Place Ph 1
Spicola Prcl At Heritage Isl
Tampa Palms
Tampa Palms 2b
Tampa Palms 2c
Tampa Palms 4a
Tampa Palms Area 2
Tampa Palms Area 2 5c
Tampa Palms Area 3 Prcl 38 Sta
Tampa Palms Area 3 Stafford Pl
Tampa Palms Area 4 Prcl 14
Tampa Palms Area 8 Prcl 23 P
Tampa Technology Park West Prc
Tuscany Sub At Tampa P
Tuscany Subdivision At Tampa P
West Meadows Parcels 12a 12b1
West Meadows Prcl 20c Ph
West Meadows Prcl 4 Ph 1
West Meadows Prcl 4 Ph 4
West Meadows Prcl 5 Ph 1
West Meadows Prcl 5 Ph 2
West Meadows Prcls 21 22

- One Click Broker
- 800.557.8193
- Toll Free: 800.557.8193
- billing@brokeridxsites.com



