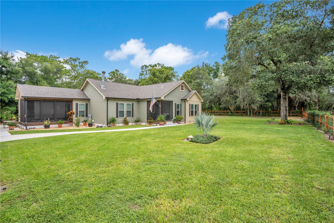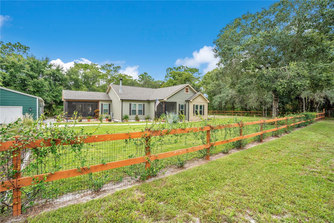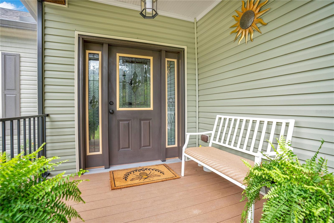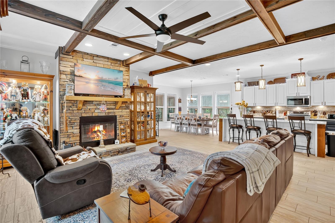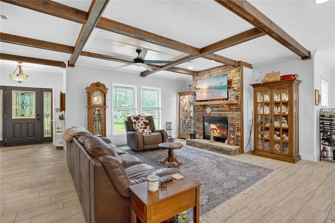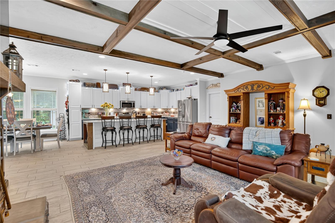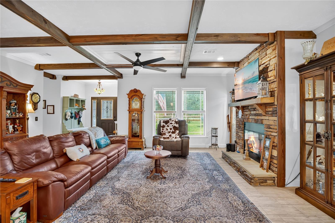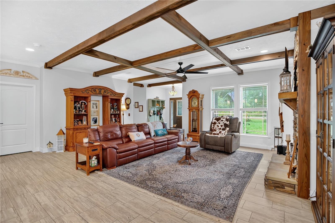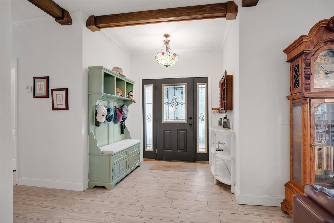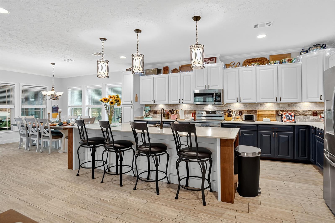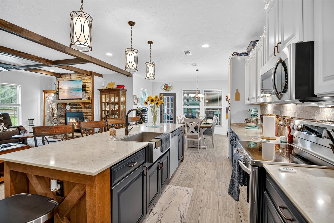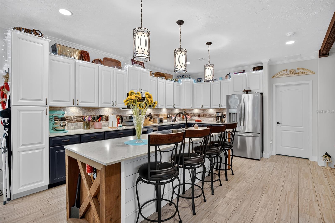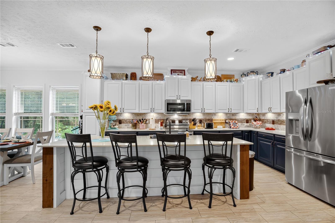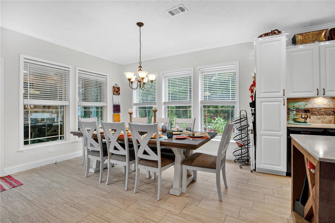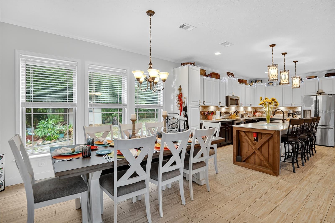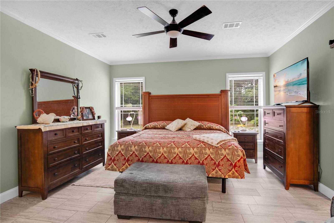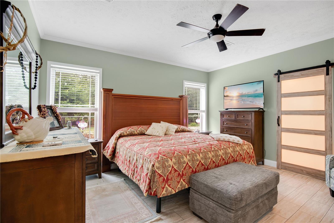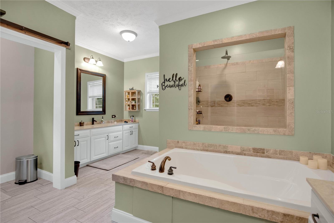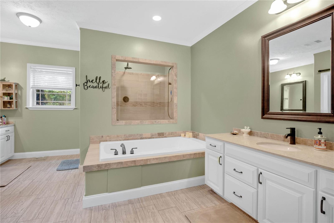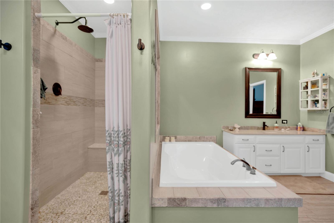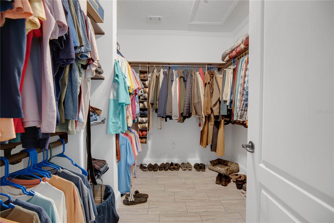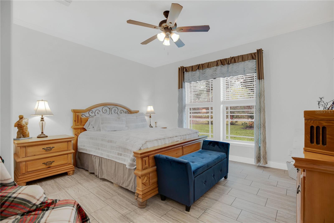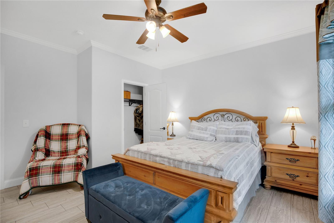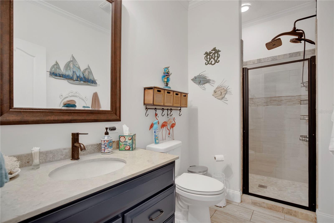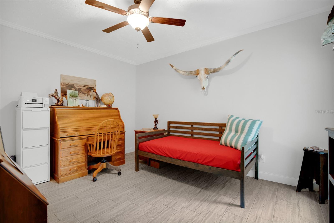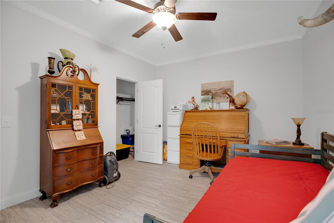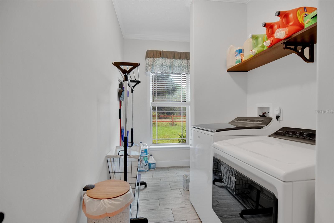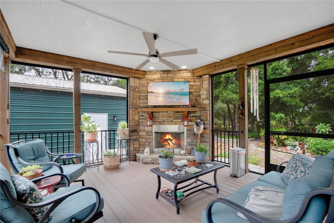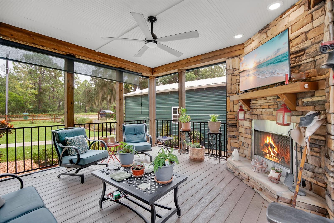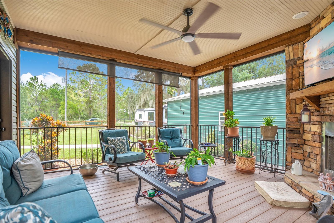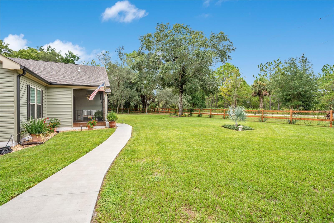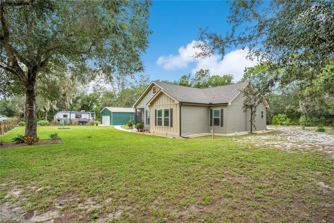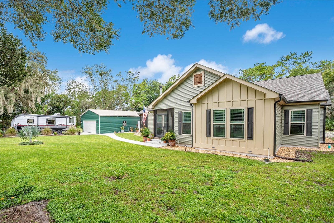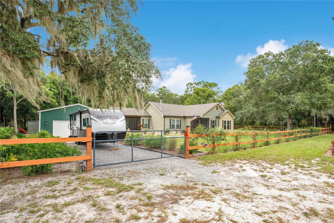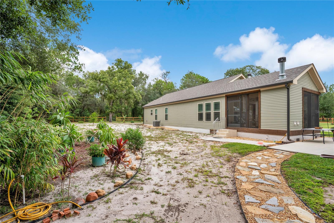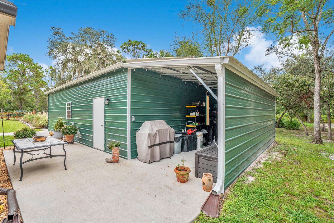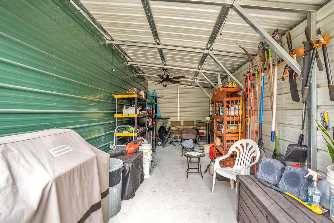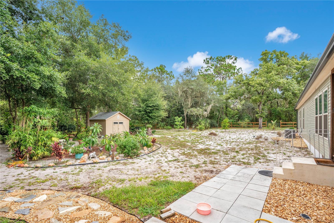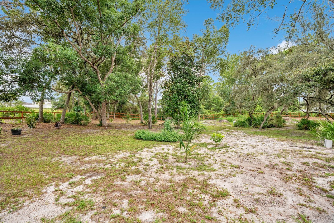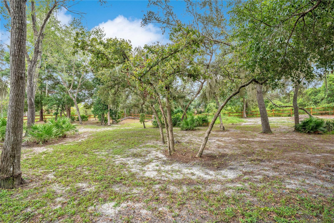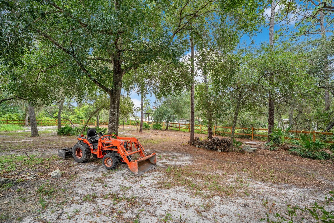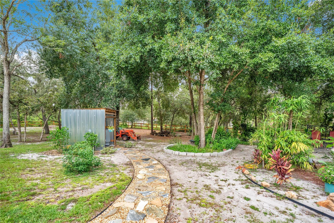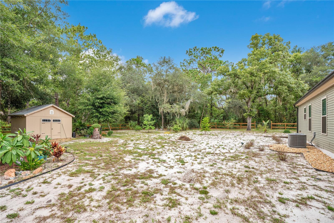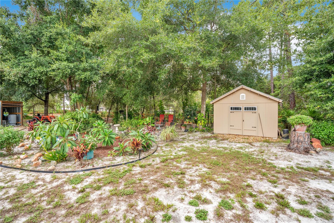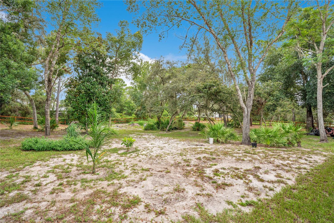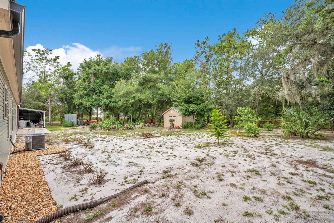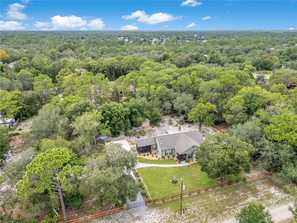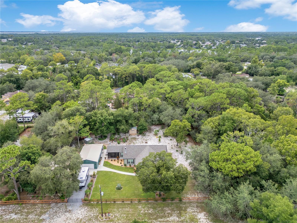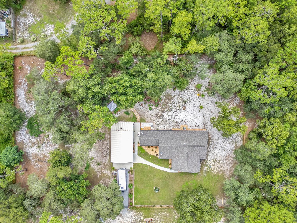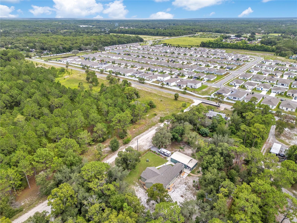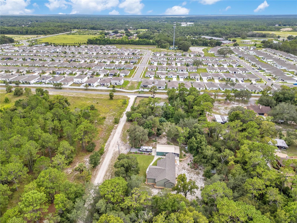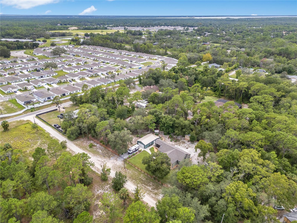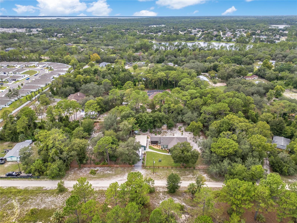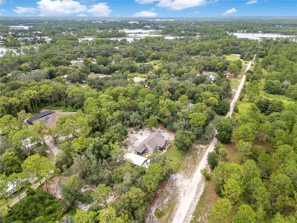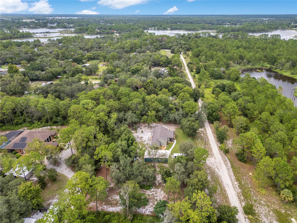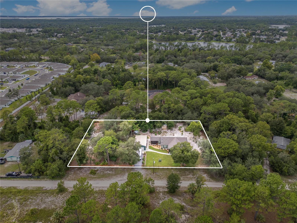622 Riggs Avenue, OSTEEN, FL 32764
Property Photos
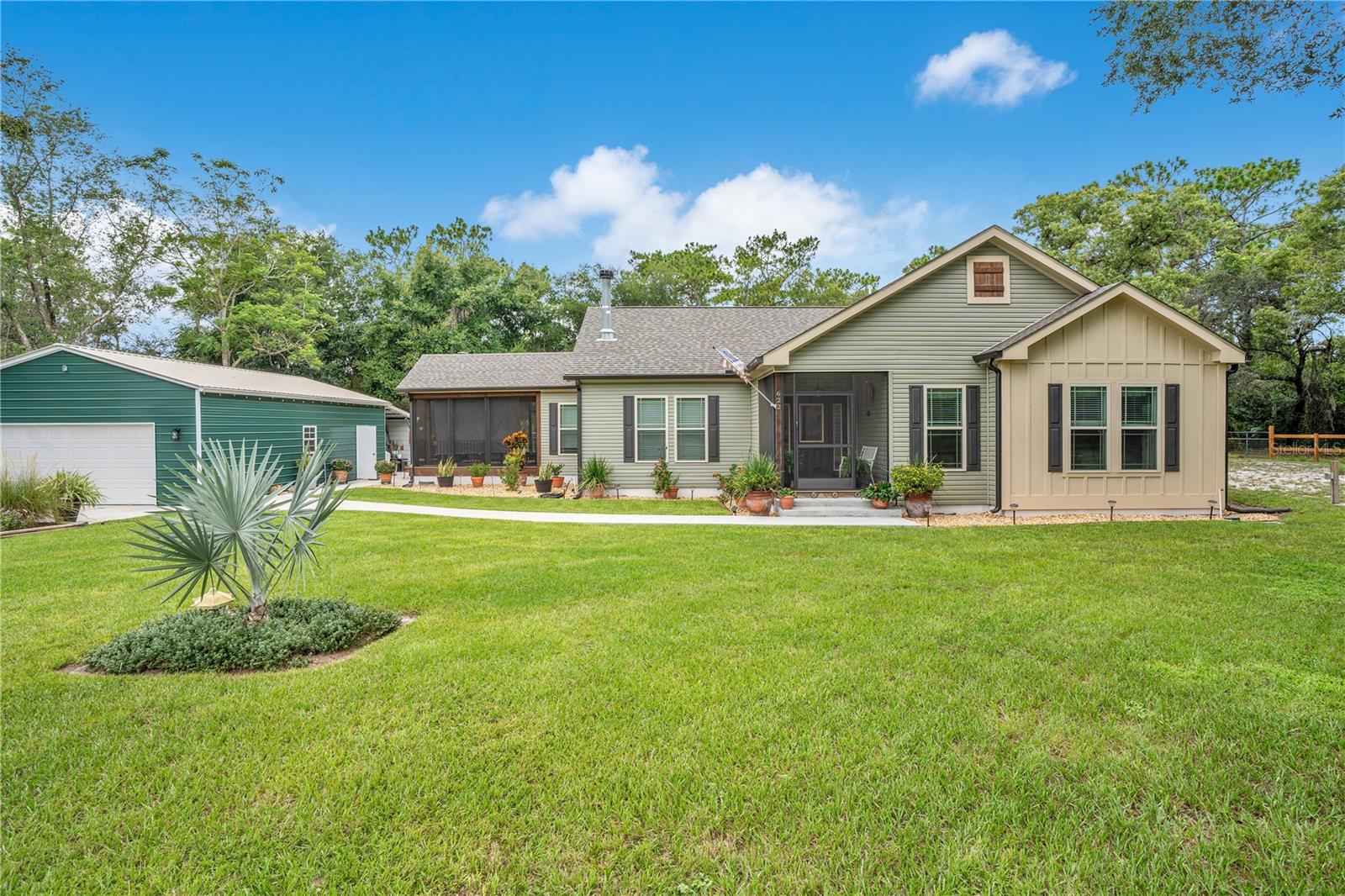
Would you like to sell your home before you purchase this one?
Priced at Only: $548,000
For more Information Call:
Address: 622 Riggs Avenue, OSTEEN, FL 32764
Property Location and Similar Properties
- MLS#: O6334696 ( Residential )
- Street Address: 622 Riggs Avenue
- Viewed: 2
- Price: $548,000
- Price sqft: $234
- Waterfront: No
- Year Built: 2023
- Bldg sqft: 2342
- Bedrooms: 3
- Total Baths: 2
- Full Baths: 2
- Garage / Parking Spaces: 2
- Days On Market: 3
- Additional Information
- Geolocation: 28.8609 / -81.1741
- County: VOLUSIA
- City: OSTEEN
- Zipcode: 32764
- Elementary School: Osteen Elem
- Middle School: Heritage Middle
- High School: Pine Ridge High School
- Provided by: CHARLES RUTENBERG REALTY ORLANDO
- Contact: Randall Shirey, LLC
- 407-622-2122

- DMCA Notice
-
DescriptionWelcome to your own private retreat a stunning 2,061 sq. ft. home with 3 bedrooms 2 baths and 2 car garage on 1.67 acres of beautifully fenced in, blending style, space, and comfort in every detail. From the moment you step inside, the warm character of this home draws you in. The family room is a true showstopper with its dramatic ceiling beams and a stoned framed fireplace, creating a warm inviting focal point. Durable LVT flooring runs throughout the entire home, tying the spaces together with both beauty and practicality. The open floor plan invites connection, effortlessly flowing into the heart of the home the designer kitchen. Here every detail has been curated for beauty and function: sleek stainless steel appliances, glistening quartz countertops, and two tone cabinetry that adds depth and distinction. The grand island, can fit four oversized bar stools making it a perfect spot for casual dining, holiday spread, or morning coffee. The primarysuite is a retreat all its own. A spaciouswalk in closet keeps everything organized,while the spa like en suite bath offers a deep soaking tub, seperatetile / glass enclosed shower, and refined finishes that make everyday feel like a getaway. Two screened in patios expand your living space one off the side of the home, complete with a second fireplace, and another on the front porch, ideal for enjoying your morning coffee or reading. The propertys outdoor features are equally impressive. A large two car detached metal garage provides plenty of storage, while the attached lean to is perfect for keeping outdoor equipment organized or setting up food and drinks when entertaining. The expansive fenced in lot offers privacy, room to roam, and endless possibilities for gardening, gatherings, or simply enjoying the peace of nature. This home combines modern upgrades, thoughtful design, and a generous outdoor lifestyle a rare find with so much to offer, both inside and out.
Payment Calculator
- Principal & Interest -
- Property Tax $
- Home Insurance $
- HOA Fees $
- Monthly -
Features
Building and Construction
- Builder Model: Tahoe Series
- Builder Name: Deer Valley
- Covered Spaces: 0.00
- Exterior Features: Other
- Fencing: Board, Fenced, Wire, Wood
- Flooring: Luxury Vinyl
- Living Area: 2061.00
- Other Structures: Shed(s), Storage
- Roof: Shingle
Property Information
- Property Condition: Completed
Land Information
- Lot Features: In County, Landscaped, Private, Unpaved
School Information
- High School: Pine Ridge High School
- Middle School: Heritage Middle
- School Elementary: Osteen Elem
Garage and Parking
- Garage Spaces: 2.00
- Open Parking Spaces: 0.00
- Parking Features: Off Street
Eco-Communities
- Water Source: Well
Utilities
- Carport Spaces: 0.00
- Cooling: Central Air
- Heating: Central, Heat Pump
- Pets Allowed: Cats OK, Dogs OK
- Sewer: Septic Tank
- Utilities: Cable Connected, Electricity Connected, Sprinkler Well, Water Connected
Finance and Tax Information
- Home Owners Association Fee: 0.00
- Insurance Expense: 0.00
- Net Operating Income: 0.00
- Other Expense: 0.00
- Tax Year: 2024
Other Features
- Appliances: Convection Oven, Dishwasher, Disposal, Dryer, Microwave, Range, Refrigerator, Washer, Water Softener
- Country: US
- Interior Features: Ceiling Fans(s), High Ceilings, Kitchen/Family Room Combo, Open Floorplan, Solid Surface Counters, Walk-In Closet(s)
- Legal Description: 1-19-31 THE E 210 FT OF THE N 345.94 FT OF THE S 533.91 FT OF THE SW 1/4 EXC 89% SUBSURFACE RIGHTS PER OR 4486 PG 0302 PER OR 7013 PG 0767 PER OR 7015 PG 3606 PER OR 7460 PG 4884 PER OR 7585 PG 1211 PER OR 8187 PG 3991
- Levels: One
- Area Major: 32764 - Osteen
- Occupant Type: Owner
- Parcel Number: 9101-00-00-0090
- Style: Ranch
- View: Trees/Woods
- Zoning Code: RE-1

- One Click Broker
- 800.557.8193
- Toll Free: 800.557.8193
- billing@brokeridxsites.com



