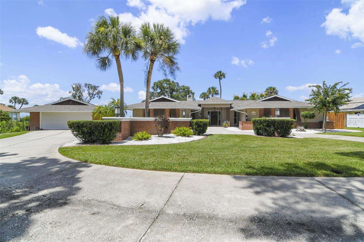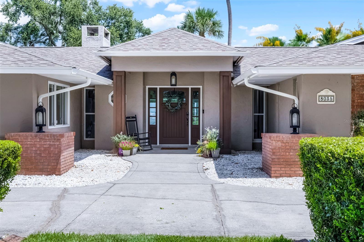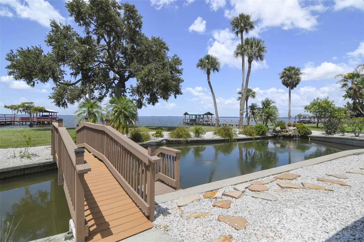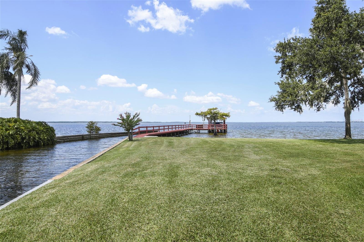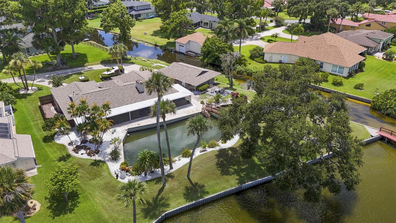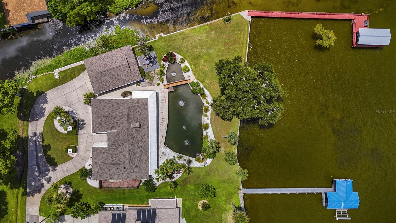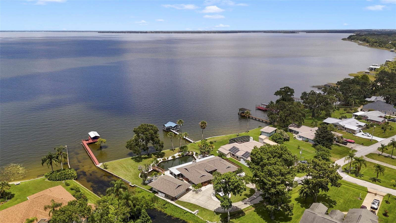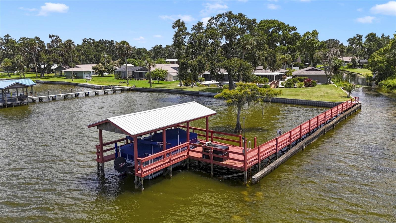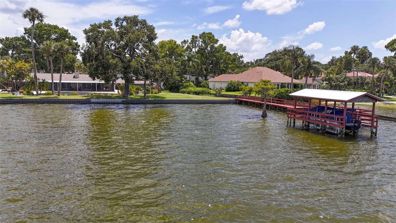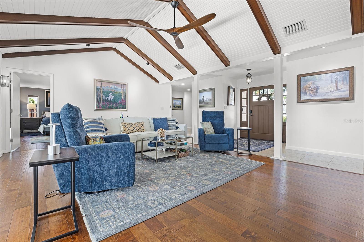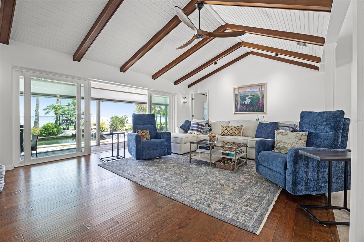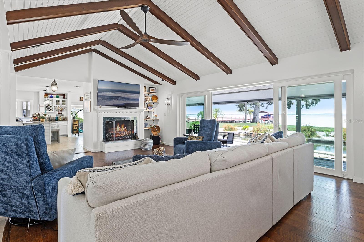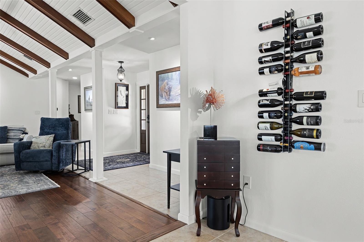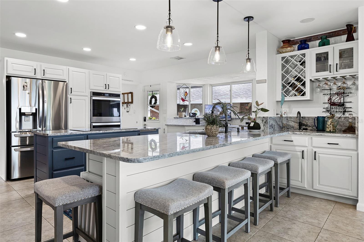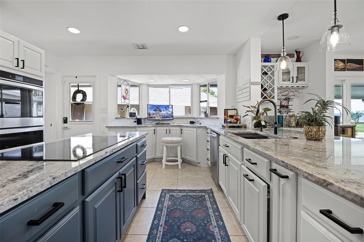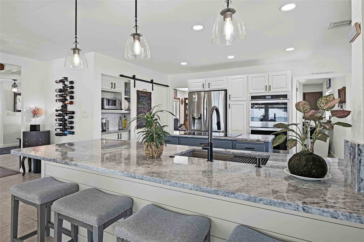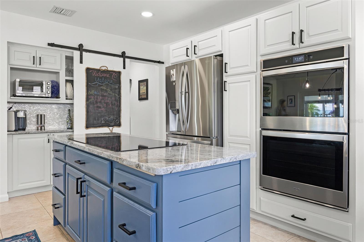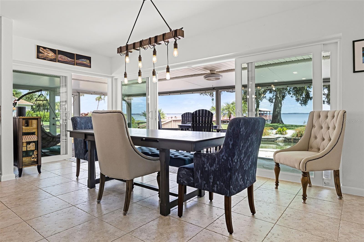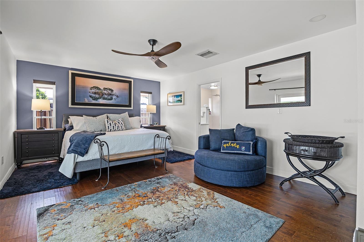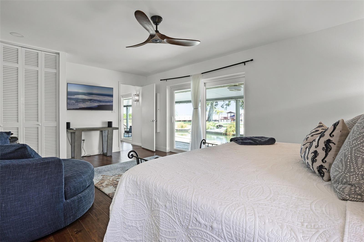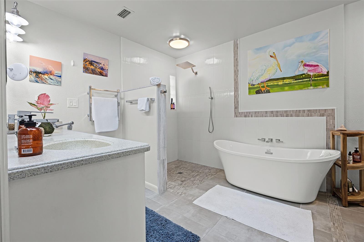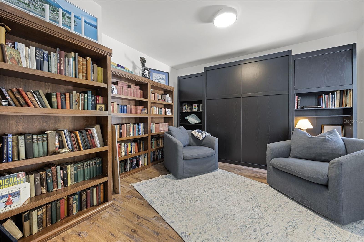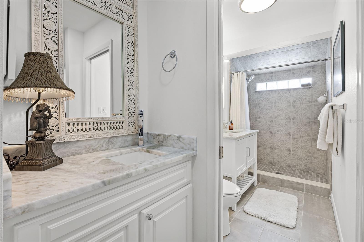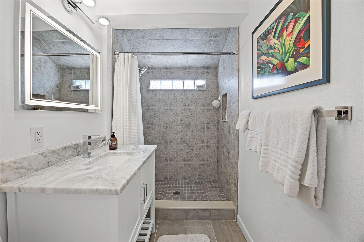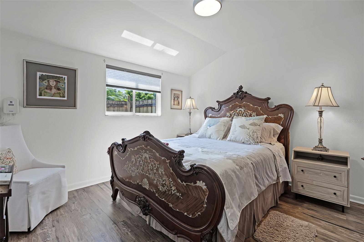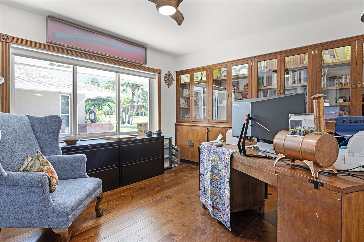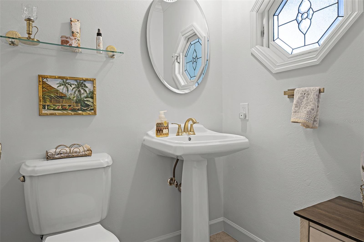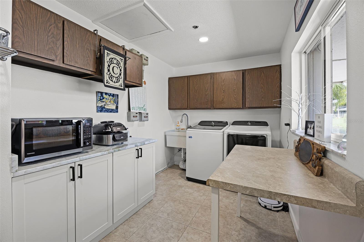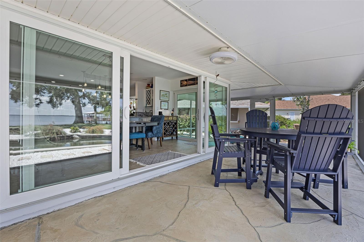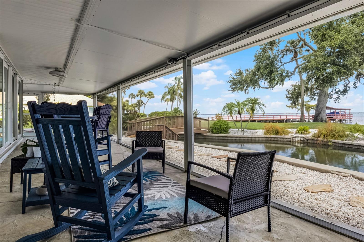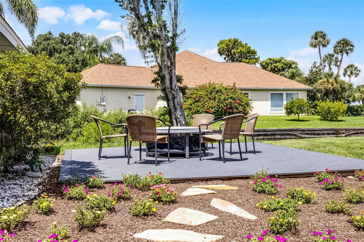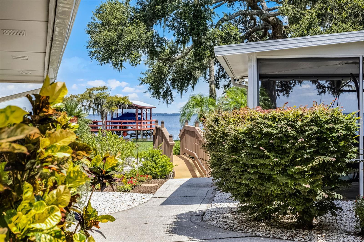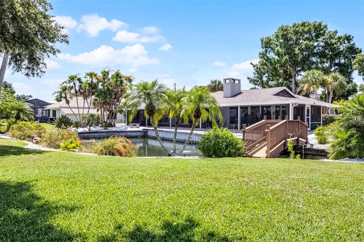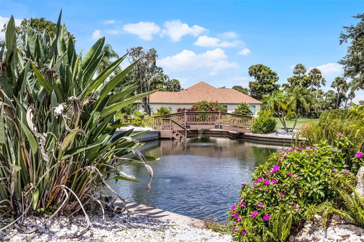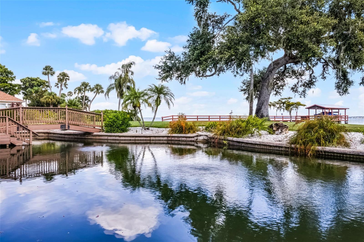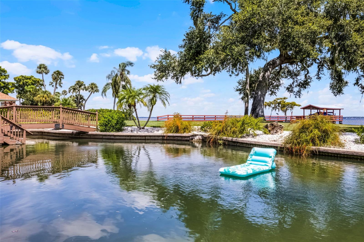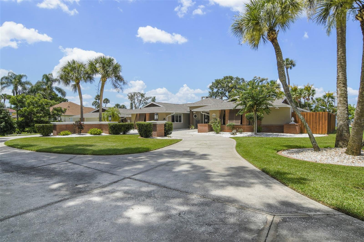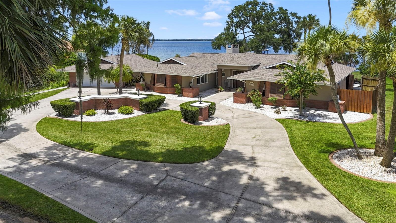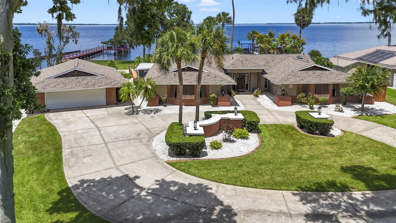8035 Lakeside Drive, YALAHA, FL 34797
Property Photos
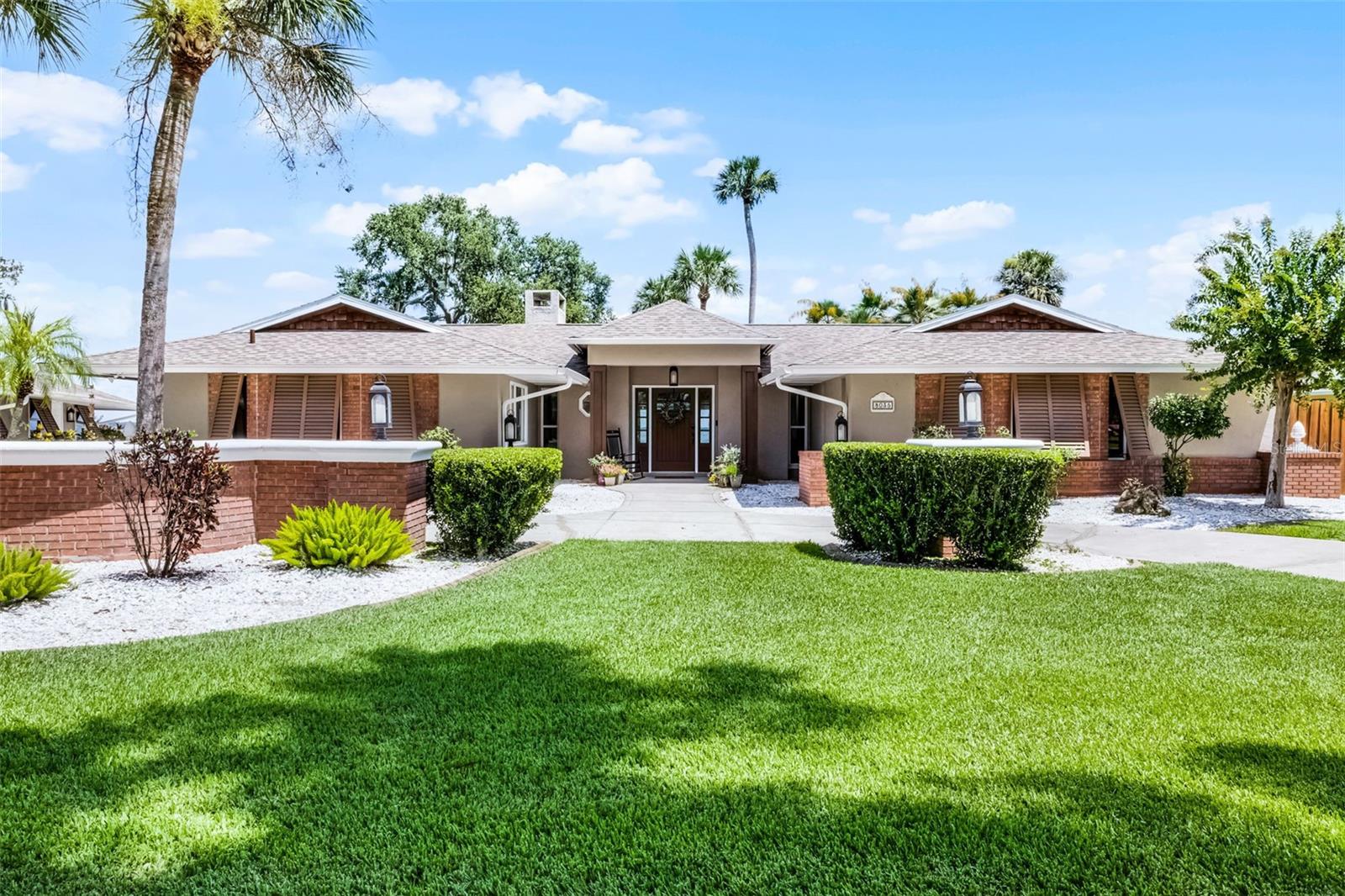
Would you like to sell your home before you purchase this one?
Priced at Only: $1,150,000
For more Information Call:
Address: 8035 Lakeside Drive, YALAHA, FL 34797
Property Location and Similar Properties
- MLS#: O6334052 ( Residential )
- Street Address: 8035 Lakeside Drive
- Viewed: 2
- Price: $1,150,000
- Price sqft: $259
- Waterfront: No
- Year Built: 1972
- Bldg sqft: 4448
- Bedrooms: 3
- Total Baths: 3
- Full Baths: 2
- 1/2 Baths: 1
- Garage / Parking Spaces: 2
- Days On Market: 3
- Additional Information
- Geolocation: 28.7455 / -81.8205
- County: LAKE
- City: YALAHA
- Zipcode: 34797
- Subdivision: Sun Eden
- Elementary School: Leesburg Elementary
- Middle School: Oak Park Middle
- High School: Leesburg High
- Provided by: PREMIER SOTHEBYS INT'L REALTY
- Contact: Lori Baker
- 407-333-1900

- DMCA Notice
-
DescriptionDirect Lake Harris frontage with Chain of Lakes access. Spring fed swimming pond and no HOA! Welcome to an exceptional lakefront retreat at the end of a quiet cul de sac, offering 135 feet of direct Lake Harris frontage, additional canal access, and full access to the desired Harris Chain of Lakes. This three bedroom, 2.5 bath home combines privacy, recreation, modern comforts, and thoughtful upgradeswith no HOA. Whether youre boating to Mount Dora, enjoying a sunset cruise, or simply unwinding at home, this property is designed for the ultimate Florida lifestyle. A spring fed, 100,000 gallon natural swimming pond offers a rare and luxurious place to cool off and relaxcrystal clear and beautifully integrated into the professionally landscaped grounds. Inside, you'll find 2,471 square feet of light filled living space with water views from the living room, kitchen, dining area and primary suite. Vaulted ceilings with wood accents and smooth, updated drywall throughout provide a clean and elevated feel. A flexible bonus room can serve as a home office, formal dining room, or creative space. The primary suite features an oversized walk in closet and a spa style bath with double vanities, a large soaking tub, an open walk in shower, and a towel warmer. Major features and upgrades include: 2022 architectural shingle roof & gutters, whole house generator with maintenance plan, smart lighting (interior and exterior) and HVAC all phone controlled, Updated electric & plumbing systems and fixtures (2023),18 inches of blown in insulation (2024) for energy efficiency Trex deck with Solo smokeless firepit (2024), boat lift (2025), water treatment system (2025), lake fed irrigation system, two electric fireplaces with heaters, towel warmer in primary bath and Cedar lined coat closet The oversized 2.5+ car garage features built in shelving and ample room for vehicles, tools, or lake toys, plus a separate boat garage with access from the canal (dredging needed). There is also 50 amp service for an RV, 10 exterior water spigots, and 8 exterior electric outlets, offering convenience for gardening, entertaining, and outdoor projects. The lot is protected and framed by metal seawalls on two sides, a 100+ year old oak tree, and a picturesque cypress growing from the lake by the dock. All capturing the feeling of living in paradise. Everything has been done so you can just move in and live the waterfront dream on the Harris Chain of Lakes.
Payment Calculator
- Principal & Interest -
- Property Tax $
- Home Insurance $
- HOA Fees $
- Monthly -
Features
Building and Construction
- Covered Spaces: 0.00
- Exterior Features: Lighting, Sliding Doors, Storage
- Flooring: Hardwood, Tile, Wood
- Living Area: 2471.00
- Other Structures: Boat House, Storage
- Roof: Shingle
Property Information
- Property Condition: Completed
Land Information
- Lot Features: Landscaped, Street Dead-End
School Information
- High School: Leesburg High
- Middle School: Oak Park Middle
- School Elementary: Leesburg Elementary
Garage and Parking
- Garage Spaces: 2.00
- Open Parking Spaces: 0.00
Eco-Communities
- Pool Features: In Ground, Other
- Water Source: Canal/Lake For Irrigation, Well
Utilities
- Carport Spaces: 0.00
- Cooling: Central Air
- Heating: Central
- Pets Allowed: Yes
- Sewer: Septic Tank
- Utilities: Cable Available, Electricity Connected
Finance and Tax Information
- Home Owners Association Fee: 0.00
- Insurance Expense: 0.00
- Net Operating Income: 0.00
- Other Expense: 0.00
- Tax Year: 2024
Other Features
- Appliances: Bar Fridge, Built-In Oven, Cooktop, Dishwasher, Microwave, Refrigerator
- Country: US
- Furnished: Negotiable
- Interior Features: Built-in Features, Ceiling Fans(s), Eat-in Kitchen, High Ceilings, Primary Bedroom Main Floor, Stone Counters, Walk-In Closet(s), Wet Bar, Window Treatments
- Legal Description: SUN EDEN FROM SE'LY COR OF LOT 3 BLK A RUN NW'LY ALONG N'LY LINE OF LAKESIDE DR 35 FT FOR POB, RUN N & PARALLEL WITH W LINE OF SAID LOT 3 TO WATERS OF LAKE HARRIS & PT X, RETURN TO POB, THENCE RUN NW'LY LONG N'LY LINE OF LAKESIDE DR TO E'LY BANK OF HIBICUS CANAL, THENCE RUN N'LY ALONG E'LY BANK OF SAID CANAL TO WATERS OF LAKE HARRIS, THENCE RUN S'LY & E'LY ALONG & WITH WATERS OF SAID LAKE TO PT X, BEING PART OF LOT 3 BLK A & PARK LOT BETWEEN LOT 3 & CANAL BLK A PB 12 PG 65 ORB 6046 PG 2259
- Levels: One
- Area Major: 34797 - Yalaha
- Occupant Type: Owner
- Parcel Number: 16-20-25-0200-00A-00301
- Possession: Close Of Escrow
- View: Water
Similar Properties

- One Click Broker
- 800.557.8193
- Toll Free: 800.557.8193
- billing@brokeridxsites.com



