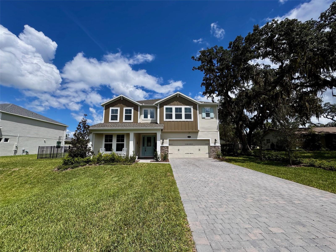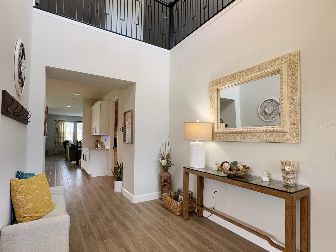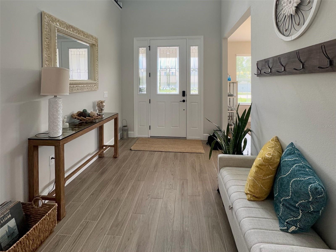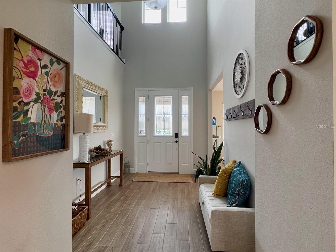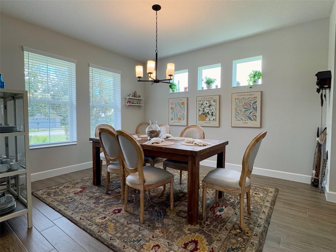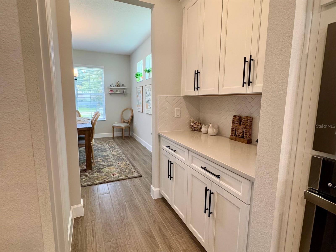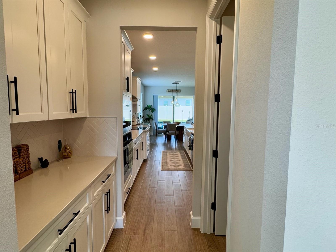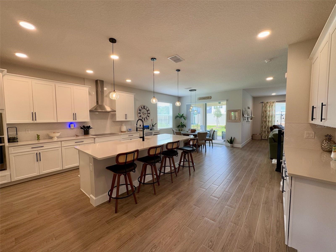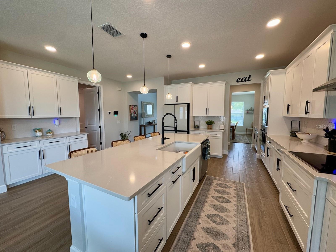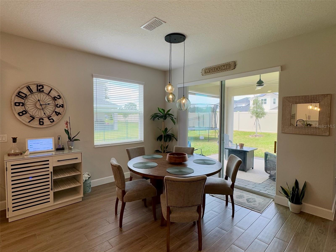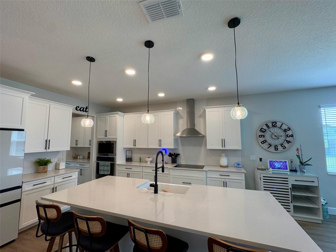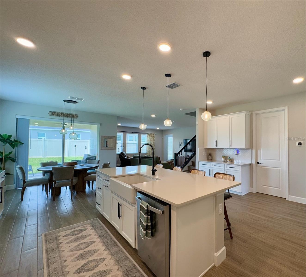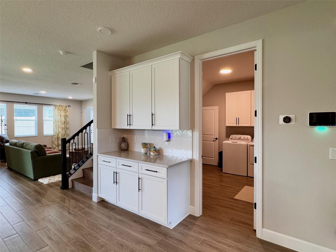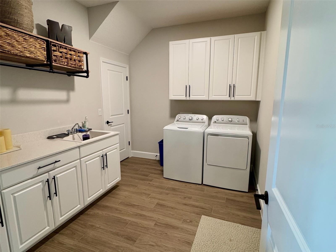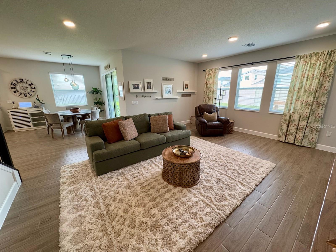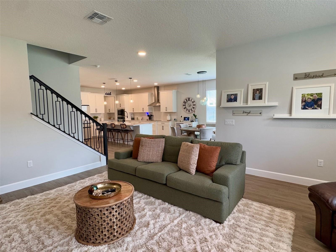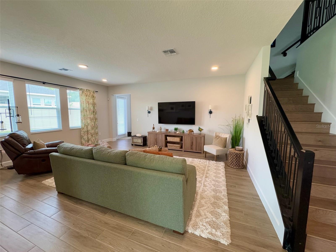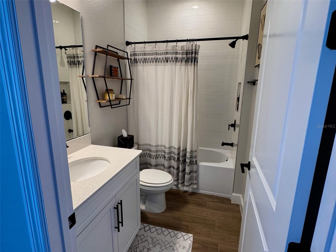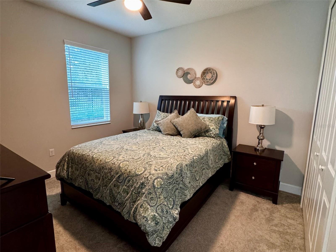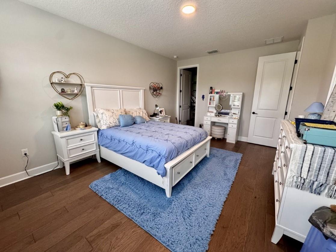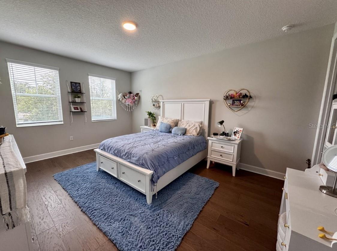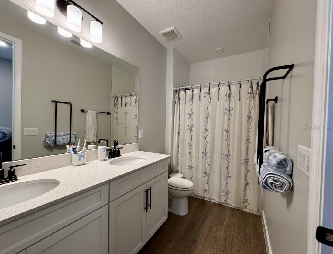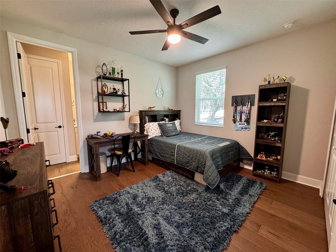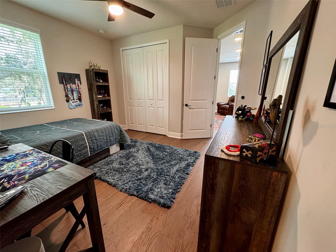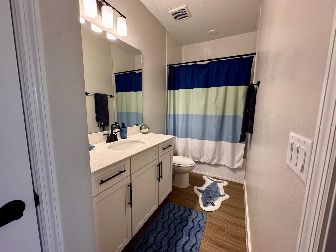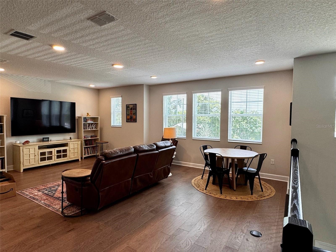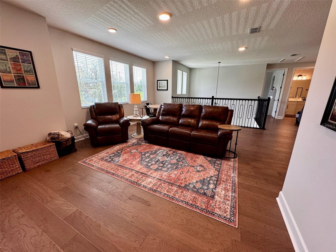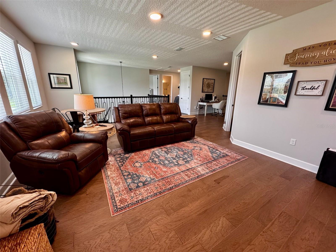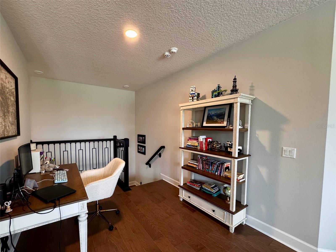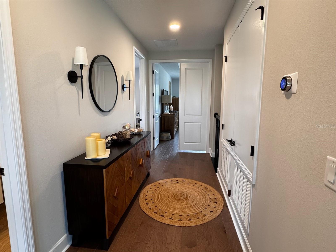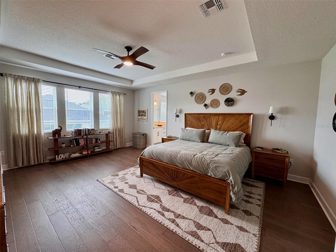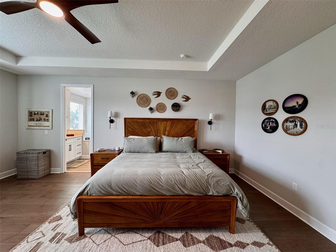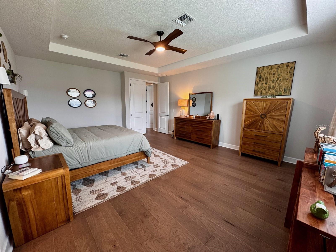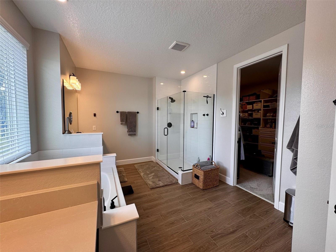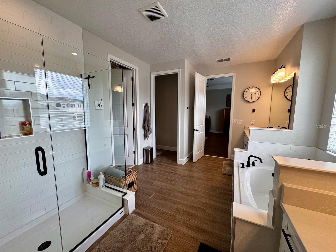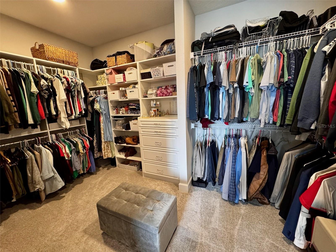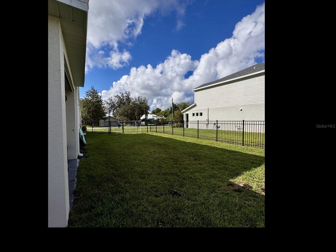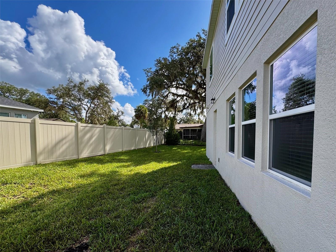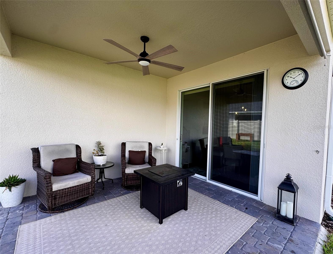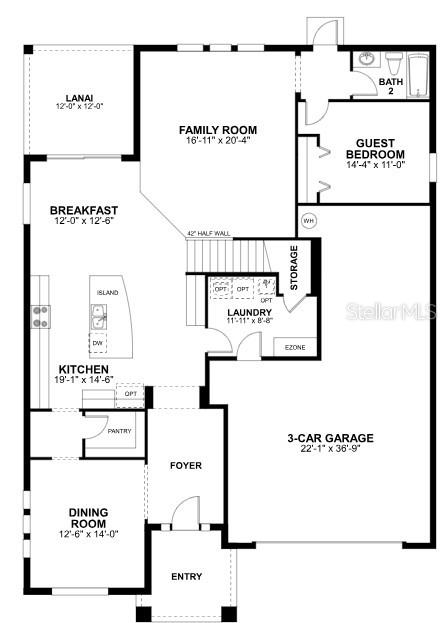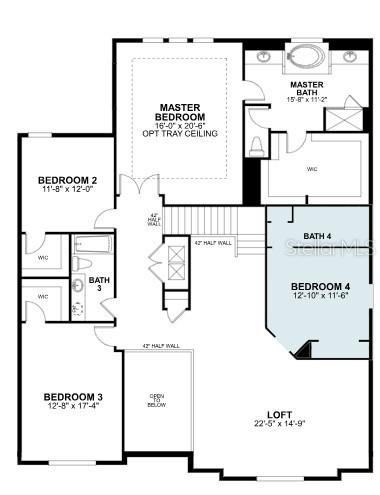124 Lake Drive, OVIEDO, FL 32765
Property Photos
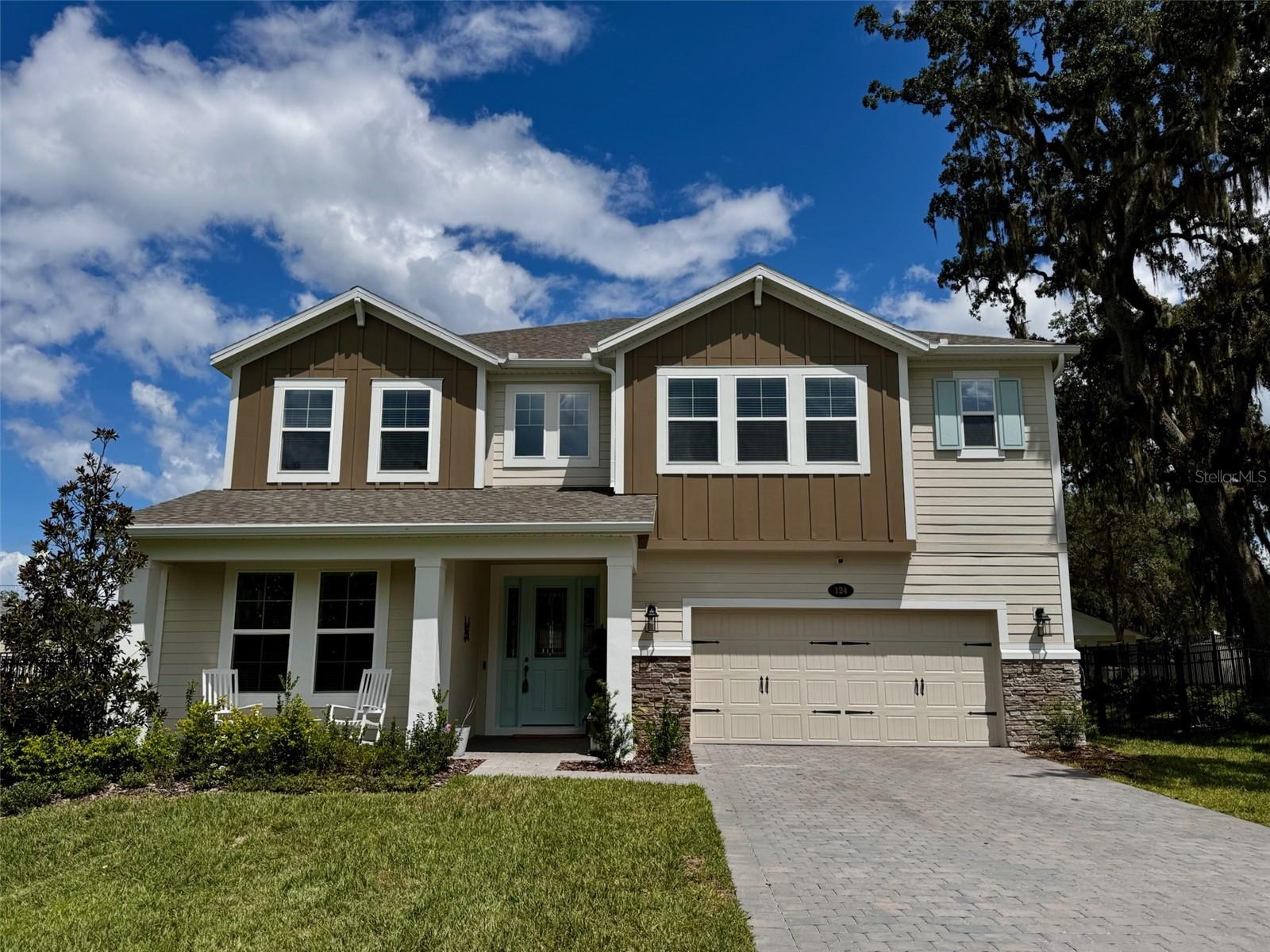
Would you like to sell your home before you purchase this one?
Priced at Only: $799,999
For more Information Call:
Address: 124 Lake Drive, OVIEDO, FL 32765
Property Location and Similar Properties
- MLS#: O6332805 ( Residential )
- Street Address: 124 Lake Drive
- Viewed: 23
- Price: $799,999
- Price sqft: $163
- Waterfront: No
- Year Built: 2024
- Bldg sqft: 4913
- Bedrooms: 5
- Total Baths: 4
- Full Baths: 4
- Garage / Parking Spaces: 3
- Days On Market: 27
- Additional Information
- Geolocation: 28.6348 / -81.2093
- County: SEMINOLE
- City: OVIEDO
- Zipcode: 32765
- Subdivision: Francisco Pk
- Elementary School: Evans
- Middle School: Jackson Heights
- High School: Hagerty
- Provided by: CHARLES RUTENBERG REALTY ORLANDO
- Contact: Scott Minor
- 407-622-2122

- DMCA Notice
-
DescriptionWelcome to 124 Lake Drive, a stunning two story residence in the heart of Oviedo. **Motivated Seller! Take advantage of a special incentive: seller will either fund a 2 1 mortgage rate buydown to make your payments more affordable OR provide up to $15,000 toward buyer closing costs** Built by M/I Homes, this GreenStar certified energy efficient Glenwood model offers 3,932 square feet of thoughtfully designed living space, featuring 5 spacious bedrooms, 4 full bathrooms, and a 3 car tandem garage. Ideally located just 6 minutes from Oviedo on the Park and 7 minutes from UCF, this home combines modern comfort with convenience. Step inside to an open concept first floor showcasing a formal dining room, spacious family room, and a bright nook overlooking the lanai. The chefs kitchen is the centerpiece of the home, featuring a large quartz island, a butler's pantry, an expansive walk in pantry, and panoramic views of the living and outdoor spaces. A first floor bedroom with an adjacent full bath and private entrance from outside, make this space perfect for a guest suite or in law suite and adds to the homes functionality. Upstairs, double doors open to the oversized owners suite, bathed in natural light through large windows. The suite includes an enormous walk in closet with custom built ins and a spa like bath. Three additional bedrooms, (two with large walk in closets, one with an en suite bathroom)and a spacious loft provide plenty of room for family and guests. The third tandem garage space has been converted to a home gym. Outside, enjoy the nice evening breezes from the lake across the street and the fully fenced yard with plenty of room to add a pool or patio behind the home. The home also includes a newly installed Vivint home security system with outdoor cameras and indoor control panel, which can also be controlled using the Vivint app. The top A rated Seminole County schools this home is zoned for truly can't be beat! Home is backed by M/I Homes' transferrable 10 year structural warranty. Schedule your showing today and make this recently constructed home yours!
Payment Calculator
- Principal & Interest -
- Property Tax $
- Home Insurance $
- HOA Fees $
- Monthly -
Features
Building and Construction
- Covered Spaces: 0.00
- Flooring: Hardwood, Tile
- Living Area: 3932.00
- Roof: Shingle
School Information
- High School: Hagerty High
- Middle School: Jackson Heights Middle
- School Elementary: Evans Elementary
Garage and Parking
- Garage Spaces: 3.00
- Open Parking Spaces: 0.00
Eco-Communities
- Water Source: None
Utilities
- Carport Spaces: 0.00
- Cooling: Central Air
- Heating: Electric
- Pets Allowed: Cats OK, Dogs OK
- Sewer: Septic Tank
- Utilities: Cable Connected, Electricity Connected, Water Connected
Finance and Tax Information
- Home Owners Association Fee: 220.00
- Insurance Expense: 0.00
- Net Operating Income: 0.00
- Other Expense: 0.00
- Tax Year: 2024
Other Features
- Appliances: Built-In Oven, Cooktop, Dishwasher, Disposal, Dryer, Electric Water Heater, Ice Maker, Microwave, Range Hood, Refrigerator, Washer
- Association Name: Specialty Management Company
- Country: US
- Interior Features: Ceiling Fans(s), Eat-in Kitchen, High Ceilings, Open Floorplan, PrimaryBedroom Upstairs, Solid Wood Cabinets, Split Bedroom, Stone Counters, Thermostat, Tray Ceiling(s), Walk-In Closet(s)
- Legal Description: LOT 37 FRANCISCO PARK PLAT BOOK 89 PAGES 59-66
- Levels: Two
- Area Major: 32765 - Oviedo
- Occupant Type: Owner
- Parcel Number: 27-21-31-528-0000-0370
- Views: 23
- Zoning Code: RES
Similar Properties
Nearby Subdivisions
1040 Big Oaks Blvd Oviedo Fl 3
Alafaya Trail Sub
Alafaya Woods
Alafaya Woods Ph 03
Alafaya Woods Ph 04
Alafaya Woods Ph 06
Alafaya Woods Ph 08
Alafaya Woods Ph 09
Alafaya Woods Ph 1
Alafaya Woods Ph 11
Alafaya Woods Ph 12b
Alafaya Woods Ph 2
Alafaya Woods Ph 5
Allens 1st Add To Washington H
Aloma Bend Tr 3a
Aloma Woods
Aloma Woods Ph 1
Aloma Woods Ph 2
Aloma Woods Ph 4
Bear Creek
Bellevue
Bentley Woods
Beverly Hills
Black Hammock
Brighton Park At Carillon Ph 2
Brookmore Estates
Brookmore Estates Ph 3
Brookmore Estates Phase 3
Carillon Tr 301 At
Cedar Bend
Cobblestone
Cypress Head At The Enclave
Dunhill
Dunhill Unit 1
Ellingsworth
Estates At Aloma Woods Ph 1
Estates At Wellington
Florida Groves Companys First
Foxchase
Francisco Park
Francisco Pk
Franklin Park
Greystone
Hammock Reserve
Hamptons Second Rep
Hawks Overlook
Heatherbrooke Estates Rep
Hickory Glen
Hideaway Cove At Oviedo Ph 3
Hunters Stand At Carillon
Jackson Heights
Kenmure
Kingsbridge East Village
Kingsbridge Ph 1a
Kingsbridge West Ph 1a
Lafayette Forest
Lake Charm Country Estates
Lake Rogers Estates
Little Creek
Little Creek Ph 1a
Little Creek Ph 2a
Little Creek Ph 5
Little Lake Georgia Terrace
Mc Culloch Sub
Mc Culloch Sub Unit 1 5 Acre D
Mead Manor
Mead Manor Unit 3
Mead Manor Unit 4
Milton Square
Mineral Spring Park Amd Of 1st
None
Oak Grove
Oak Ridge
Oviedo Forest
Oviedo Forest Phase 2
Oviedo Gardens A Rep
Oviedo Terrace
Palm Valley
Park Place At Aloma A Rep
Prince Ridge Subd
Ravencliffe
Red Ember North
Retreat At Lake Charm
Richfield
River Walk
Seneca Bend
South Park Oviedo
Southern Oaks Ph Two
Stillwater Ph 2
Swopes Amd Of Iowa City
Terralago
The Preserve At Lake Charm
Tiffany Woods
Timberwood
Tuska Ridge
Tuska Ridge Unit 4
Twin Lakes Manor
Twin Rivers
Twin Rivers Model Home Area
Village Of Remington
Villages At Kingsbridge West T
Waverlee Woods
Wentworth Estates
Whealey Acres
Whispering Woods
Whitetail Run
Winding Cove
Woodland Estates

- One Click Broker
- 800.557.8193
- Toll Free: 800.557.8193
- billing@brokeridxsites.com



