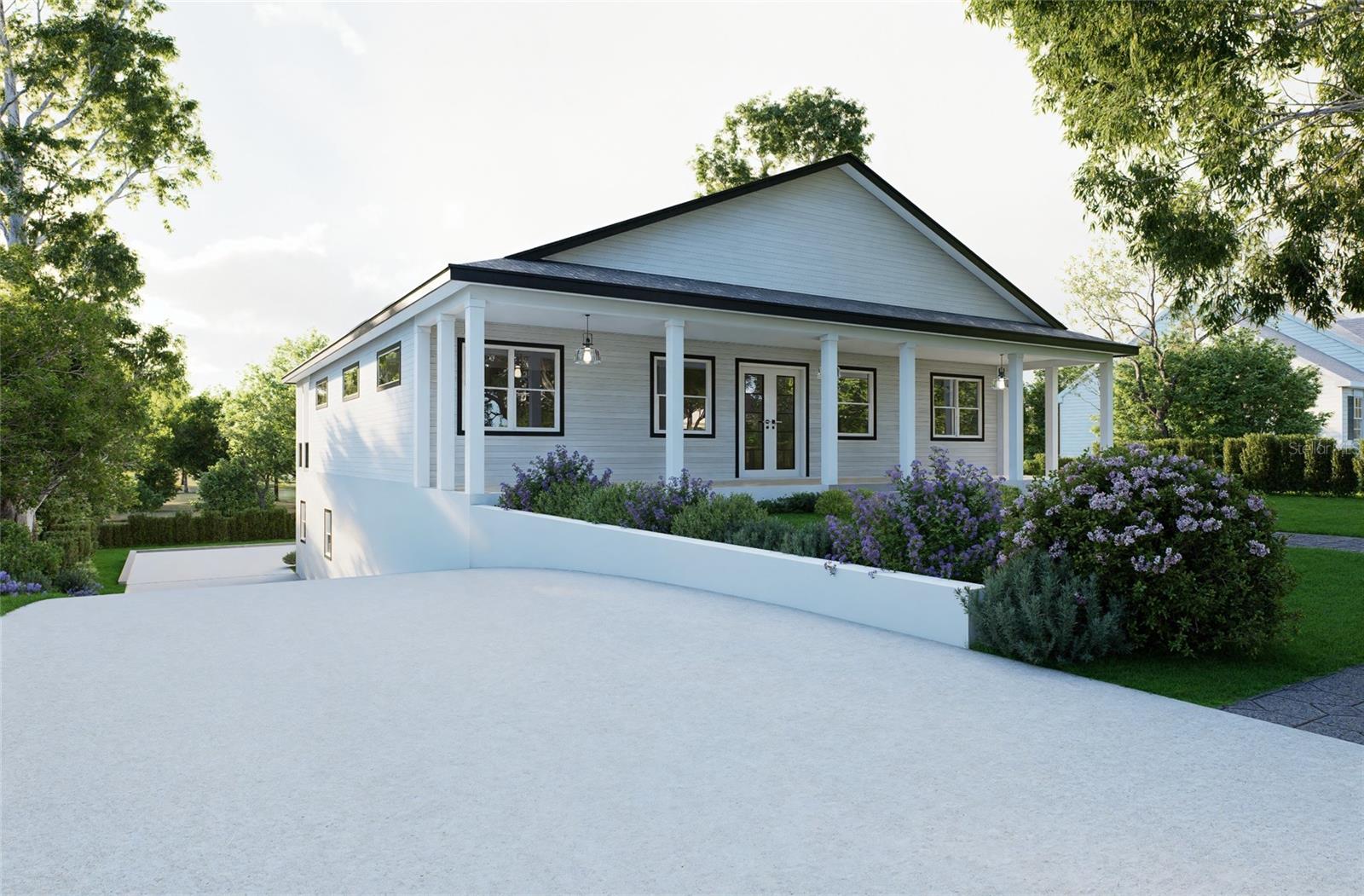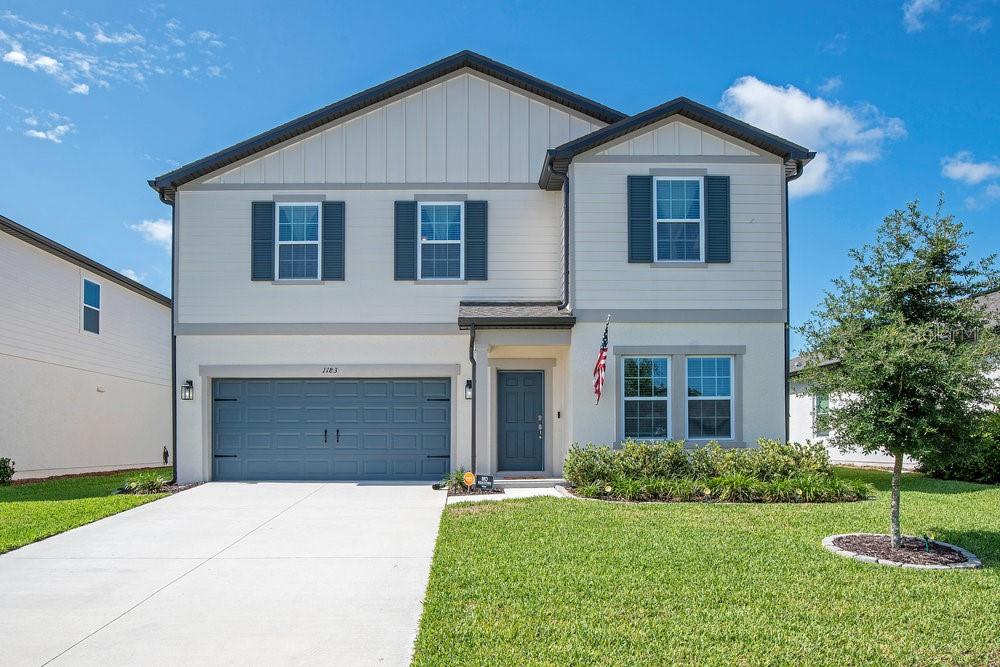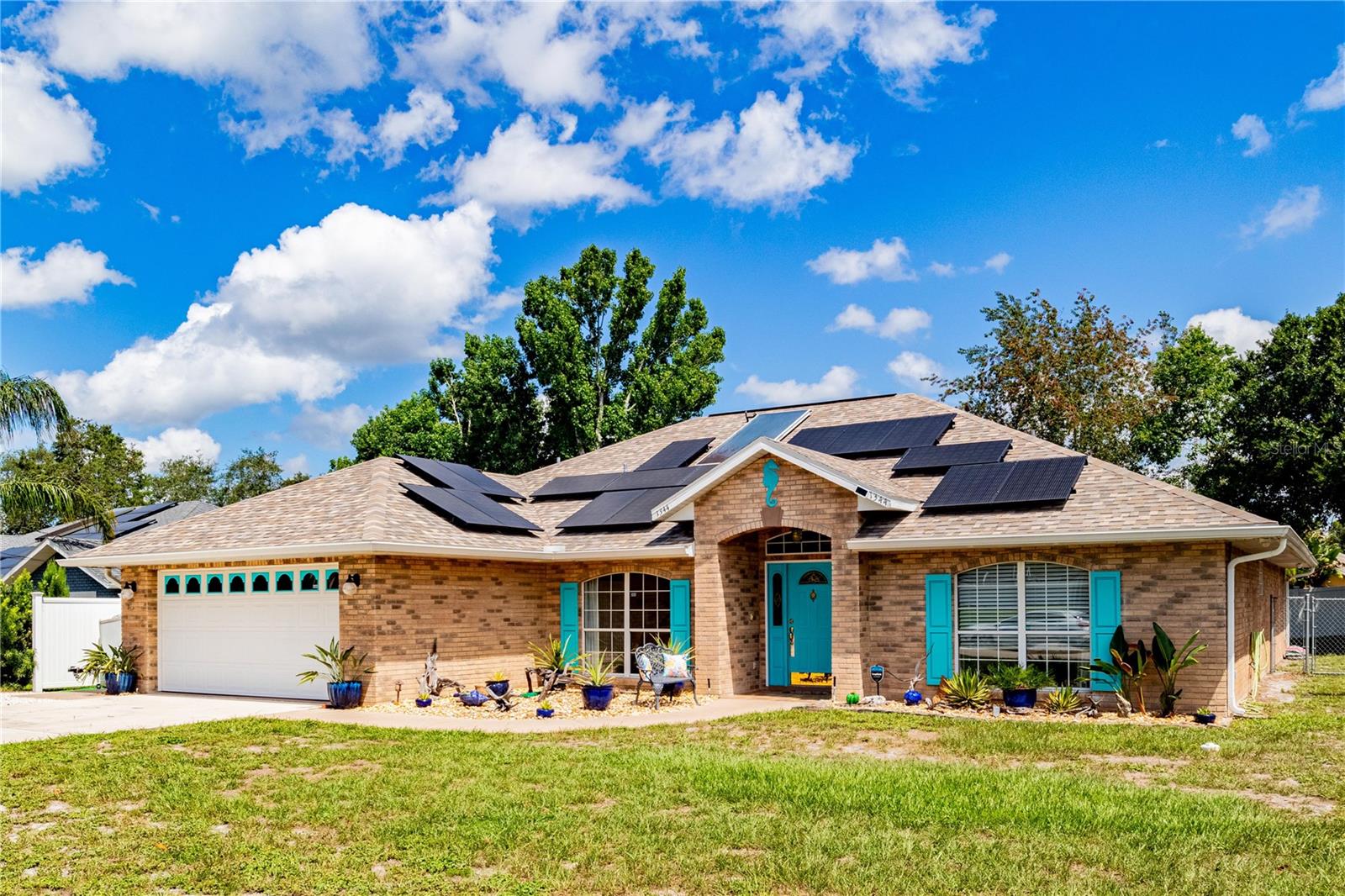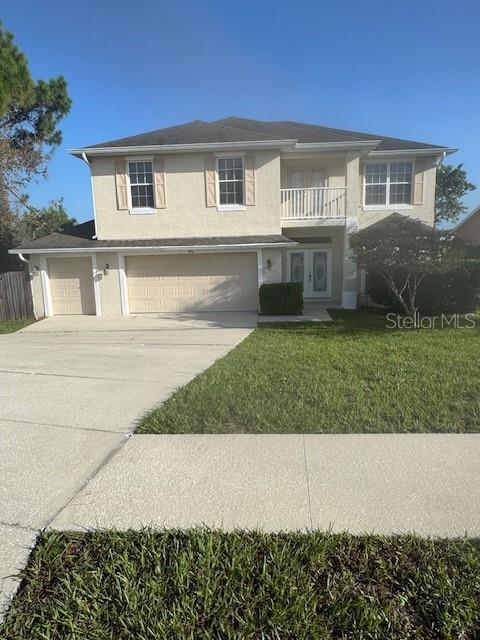1510 Doyle Road, DELTONA, FL 32725
Property Photos

Would you like to sell your home before you purchase this one?
Priced at Only: $498,000
For more Information Call:
Address: 1510 Doyle Road, DELTONA, FL 32725
Property Location and Similar Properties
- MLS#: O6330271 ( Residential )
- Street Address: 1510 Doyle Road
- Viewed: 6
- Price: $498,000
- Price sqft: $181
- Waterfront: Yes
- Wateraccess: Yes
- Waterfront Type: Lake Front
- Year Built: 1987
- Bldg sqft: 2744
- Bedrooms: 3
- Total Baths: 2
- Full Baths: 2
- Garage / Parking Spaces: 1
- Days On Market: 21
- Additional Information
- Geolocation: 28.8721 / -81.2316
- County: VOLUSIA
- City: DELTONA
- Zipcode: 32725
- Elementary School: Forest Lake Elem
- Middle School: Deltona Middle
- High School: University High School VOL
- Provided by: REAL ESTATE ON THE RIVIERA LLC
- Contact: Joe Takacs, III
- 407-890-8208

- DMCA Notice
-
DescriptionWelcome to the perfect blend of modern luxury, space, and versatility! Situated on a sprawling 1 acre lakefront lot in Deltona, this completely renovated 3 bedroom, 2 bath home with a den AND sun room, offers the rare opportunity to enjoy peaceful residential living with the flexibility of office zoning and lakefront capabilitiesideal for homeowners, small business owners, or professionals working from home. Don't miss this: If a qualified buyer uses sellers preferred lender, a credit to a free appraisal to can be issued and .5 to discount points to closing costs, prepaid, or rate buy downs. No detail was overlooked in this top to bottom renovationeverything is brand new, including the roof, HVAC, plumbing, electrical, flooring, kitchen, and bathrooms. Step inside to an open and inviting layout filled with natural light, stylish finishes, and functional design. The heart of the home is the gourmet kitchen and living combo, featuring own tile floors throughout, quartz countertops, custom soft close cabinetry, stainless steel appliances, and a large island perfect for entertaining. The spacious primary suite includes a walk in closet and a luxurious en suite bath with a frameless glass shower and dual vanities. Two additional bedrooms show flexibility for guests, family, or workspace, while the second bathroom mirrors the homes modern aesthetic. Step outside to your own private slice of paradisean expansive 1 acre lot with direct lakefront access as shown on the survey with the property. Whether you dream of peaceful mornings by the water, launching a kayak, or developing a scenic workspace with a view, the potential to use the access is there. Zoned for both residential and professional office use, this property offers unmatched potential for living, working, or both. With ample parking, a serene setting, and all major systems upgraded, its truly move in and business ready. Don't miss this rare opportunity to own a completely turnkey, lakefront home with flexible zoning in a growing Central Florida community. Schedule your private showing today!
Payment Calculator
- Principal & Interest -
- Property Tax $
- Home Insurance $
- HOA Fees $
- Monthly -
Features
Building and Construction
- Covered Spaces: 0.00
- Exterior Features: Lighting, Rain Gutters, Sliding Doors
- Flooring: Tile
- Living Area: 1874.00
- Roof: Shingle
Land Information
- Lot Features: Cleared, Oversized Lot, Unincorporated
School Information
- High School: University High School-VOL
- Middle School: Deltona Middle
- School Elementary: Forest Lake Elem
Garage and Parking
- Garage Spaces: 0.00
- Open Parking Spaces: 0.00
Eco-Communities
- Water Source: Private
Utilities
- Carport Spaces: 1.00
- Cooling: Central Air
- Heating: Central
- Sewer: Public Sewer
- Utilities: Cable Available, Electricity Available, Sewer Available, Water Available
Finance and Tax Information
- Home Owners Association Fee: 0.00
- Insurance Expense: 0.00
- Net Operating Income: 0.00
- Other Expense: 0.00
- Tax Year: 2024
Other Features
- Appliances: Dishwasher, Dryer, Electric Water Heater, Microwave, Range, Refrigerator, Washer
- Country: US
- Interior Features: Built-in Features, Ceiling Fans(s), High Ceilings, Kitchen/Family Room Combo, Living Room/Dining Room Combo, Open Floorplan, Primary Bedroom Main Floor, Thermostat, Walk-In Closet(s)
- Legal Description: 4-19-31 W 75 FT S OF DOYLE RD & THAT PART N OF DOYLE RD EXC E 165 FT ALL IN SW 1/4 OF SW 1/4 OF NW 1/4 OF NW 1/4 PER OR 3607 PG 0774 PER OR 7933 PG 238 PER OR 8083 PG 3873 PER OR 8087 PG 2734
- Levels: One
- Area Major: 32725 - Deltona / Enterprise
- Occupant Type: Vacant
- Parcel Number: 91-04-00-00-01-5100
- View: Water
- Zoning Code: 01A3
Similar Properties
Nearby Subdivisions
Arbor Ridge
Arbor Ridge Unit 04
Autumn Woods
Autumn Woods Unit 01
Bodines Enterprise
Coventry Rep
Del Tona Lakes Un 66
Delton Lakes Un 04
Deltona
Deltona Lakes
Deltona Lakes Unit 01
Deltona Lakes Unit 02
Deltona Lakes Unit 03
Deltona Lakes Unit 04
Deltona Lakes Unit 05
Deltona Lakes Unit 06
Deltona Lakes Unit 08
Deltona Lakes Unit 11
Deltona Lakes Unit 12
Deltona Lakes Unit 13
Deltona Lakes Unit 16
Deltona Lakes Unit 20
Deltona Lakes Unit 24
Deltona Lakes Unit 25
Deltona Lakes Unit 27
Deltona Lakes Unit 4
Deltona Lakes Unit 51
Deltona Lakes Unit 52
Deltona Lakes Unit 55
Deltona Lakes Unit 65
Deltona Lakes Unit 66
Deltona Lakes Unit 75
Deltons Lake Un 07
Emerald Hlnds
Hampton Oaks
Lake Baton Estates
Lot 17 Blk 51 Deltona Lakes Un
Not In Subdivision
Not On The List
Orange City Estates Un 03
Other
Pinewood
Saxon Ridge Ph 01
Saxon Ridge Ph 03
Saxon Ridge Ph 1
Sterling Park Un 02
Stone Island Estates
Stone Island Estates Un 03
Stone Island Estates Unit 03
Stone Island Estates Unit 04 &
Timbercrest Add 01
Timbercrest Add 02
Wilsons 014 Sw 014

- One Click Broker
- 800.557.8193
- Toll Free: 800.557.8193
- billing@brokeridxsites.com


























