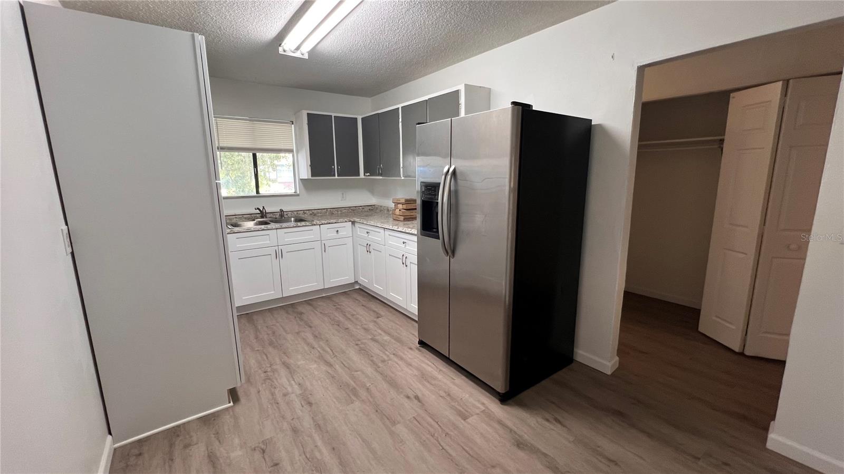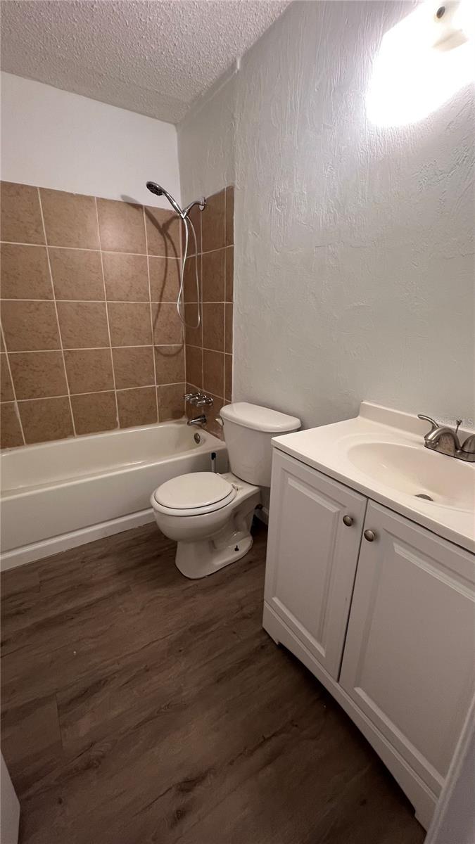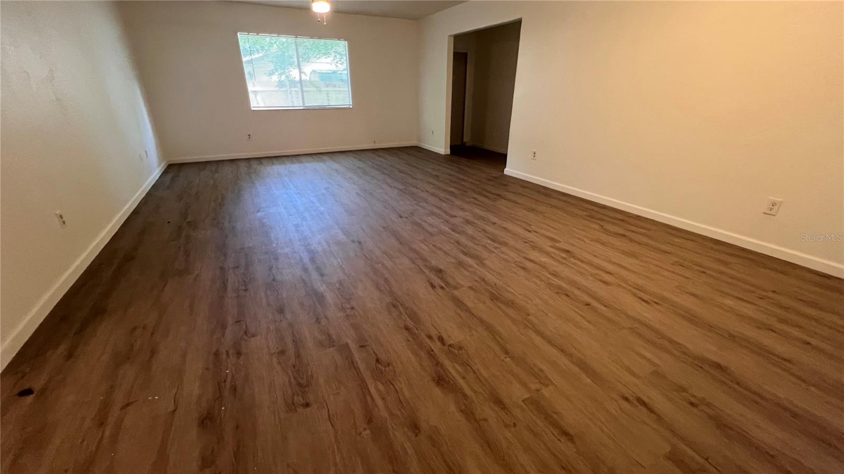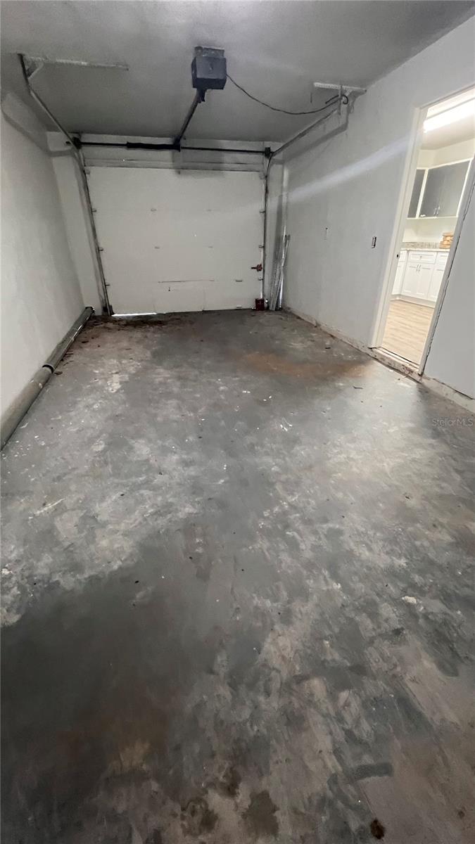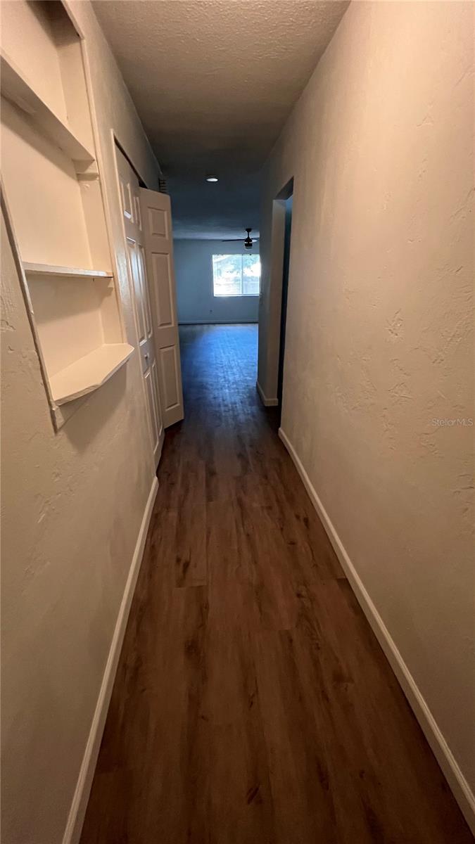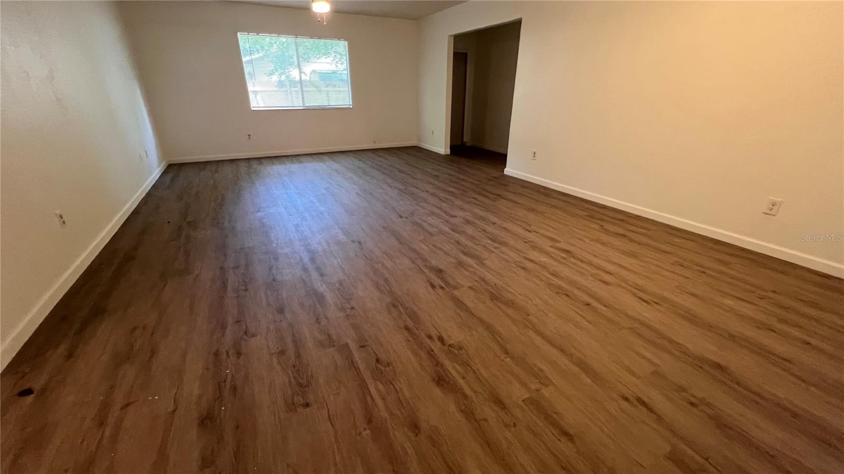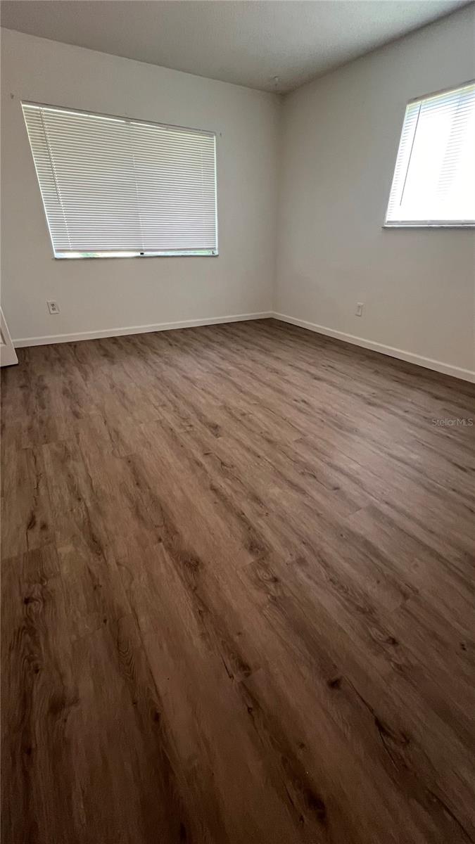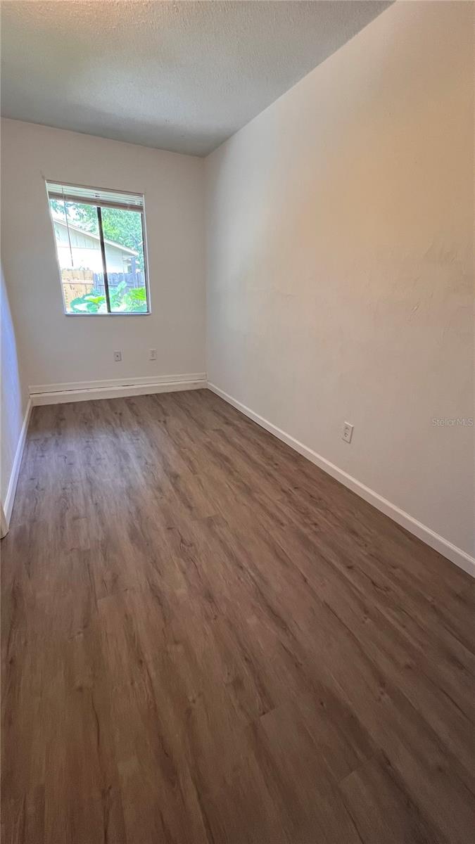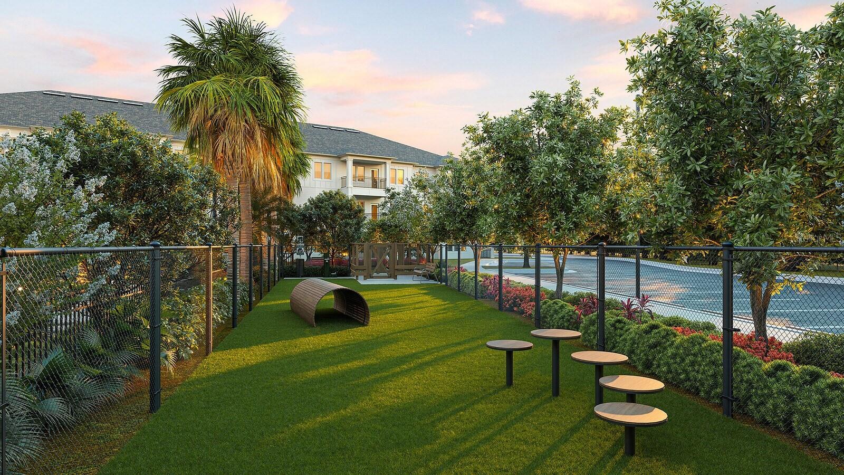305 Cavanah Drive B, HOLLY HILL, FL 32117
Property Photos
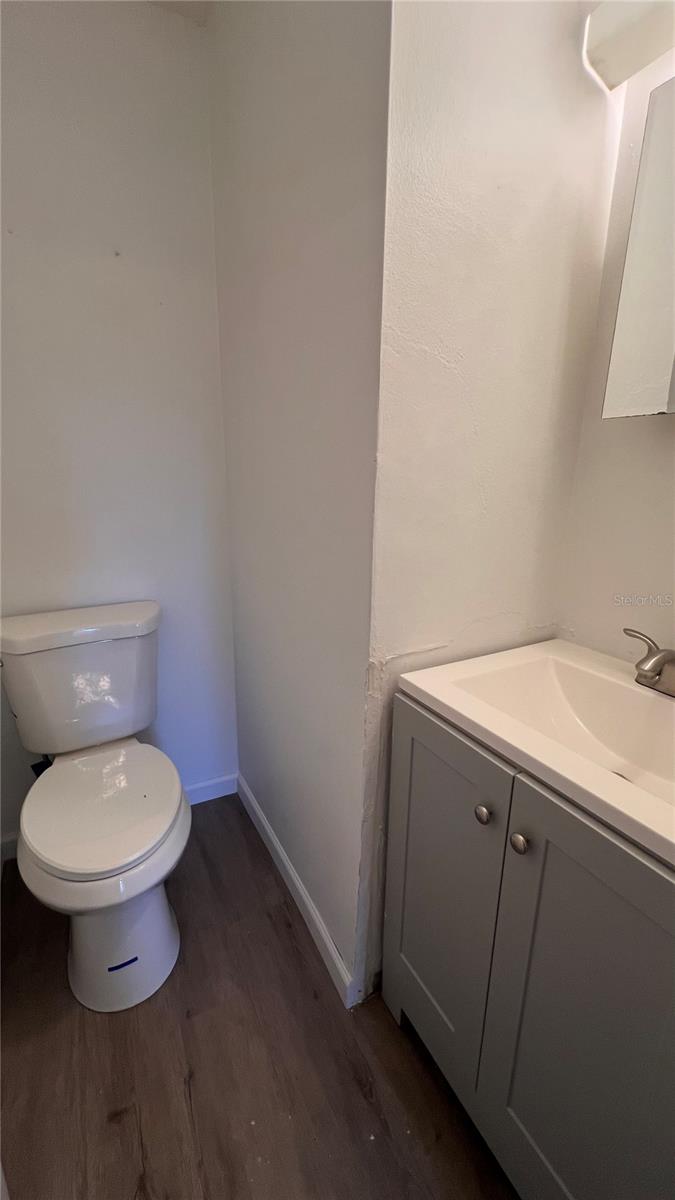
Would you like to sell your home before you purchase this one?
Priced at Only: $2,490
For more Information Call:
Address: 305 Cavanah Drive B, HOLLY HILL, FL 32117
Property Location and Similar Properties
- MLS#: O6328645 ( Residential Lease )
- Street Address: 305 Cavanah Drive B
- Viewed: 43
- Price: $2,490
- Price sqft: $2
- Waterfront: No
- Year Built: 1976
- Bldg sqft: 1300
- Bedrooms: 3
- Total Baths: 2
- Full Baths: 1
- 1/2 Baths: 1
- Garage / Parking Spaces: 2
- Days On Market: 52
- Additional Information
- Geolocation: 29.2281 / -81.0445
- County: VOLUSIA
- City: HOLLY HILL
- Zipcode: 32117
- Subdivision: Mason Carswells Holly Hill
- Elementary School: Holly Hill Elem
- Middle School: Campbell
- High School: Mainland
- Provided by: ONE KEY REALTY
- Contact: Michael Aversano
- 305-525-8947

- DMCA Notice
-
DescriptionSpacious 3 Bedroom Home 8 Approved by HUD! Welcome to your new home! This bright and airy 3 bedroom, 1 bath unit offers over 1,300 sq ft of living space and is ready for immediate move in. ? Highlights Include: approved by HUD and there many programs Washer and dryer in the garage for your convenience Eat in kitchen plus combined living/dining area Fenced backyard each unit enjoys its own private outdoor space No HOA Located on a quiet, dead end street for added peace and privacy Freshly painted in bright inside and light tones throughout Pet friendly options available Just a short drive to local shops, restaurants, and the beach! Enjoy the space and comfort of a single family layout without the hassle. Dont miss out schedule your showing today!
Payment Calculator
- Principal & Interest -
- Property Tax $
- Home Insurance $
- HOA Fees $
- Monthly -
Features
Building and Construction
- Covered Spaces: 0.00
- Fencing: Fenced, Partial
- Flooring: Ceramic Tile
- Living Area: 1000.00
Property Information
- Property Condition: Completed
School Information
- High School: Mainland High School
- Middle School: Campbell Middle
- School Elementary: Holly Hill Elem
Garage and Parking
- Garage Spaces: 2.00
- Open Parking Spaces: 0.00
- Parking Features: Driveway, Garage Door Opener, Ground Level, Off Street, On Street, Open
Eco-Communities
- Water Source: Private
Utilities
- Carport Spaces: 0.00
- Cooling: Central Air, Attic Fan
- Heating: Central, Electric
- Pets Allowed: Cats OK, Dogs OK, Monthly Pet Fee, Pet Deposit, Yes
- Sewer: Private Sewer
- Utilities: Cable Available, Sewer Connected, Water Connected
Finance and Tax Information
- Home Owners Association Fee: 0.00
- Insurance Expense: 0.00
- Net Operating Income: 0.00
- Other Expense: 0.00
Other Features
- Accessibility Features: Accessible Approach with Ramp, Accessible Bedroom, Accessible Closets, Accessible Common Area, Accessible Doors, Accessible Entrance, Accessible Full Bath, Accessible Hallway(s), Accessible Kitchen, Accessible Kitchen Appliances, Accessible Central Living Area, Accessible Washer/Dryer, Central Living Area
- Appliances: Disposal, Dryer, Electric Water Heater, Microwave, Range, Refrigerator, Washer
- Country: US
- Furnished: Unfurnished
- Interior Features: Cathedral Ceiling(s), Ceiling Fans(s), Eat-in Kitchen, High Ceilings, Living Room/Dining Room Combo, Open Floorplan, Primary Bedroom Main Floor, Split Bedroom, Thermostat, Vaulted Ceiling(s), Walk-In Closet(s), Window Treatments
- Levels: One
- Area Major: 32117 - Daytona Beach
- Occupant Type: Vacant
- Parcel Number: 42-44-01-20-0189
- Possession: Rental Agreement
- View: Garden
- Views: 43
Owner Information
- Owner Pays: Grounds Care, Laundry, Management, Pest Control, Repairs, Taxes
Similar Properties
Nearby Subdivisions

- One Click Broker
- 800.557.8193
- Toll Free: 800.557.8193
- billing@brokeridxsites.com



