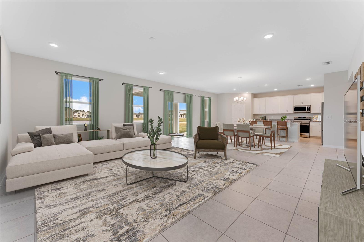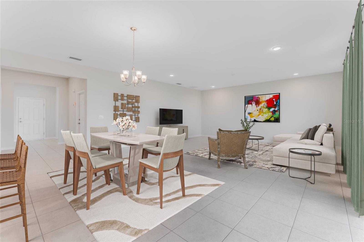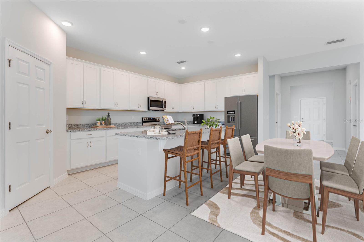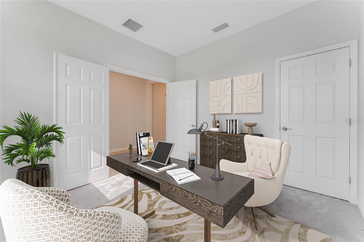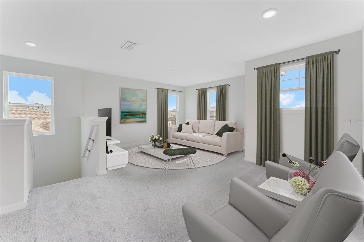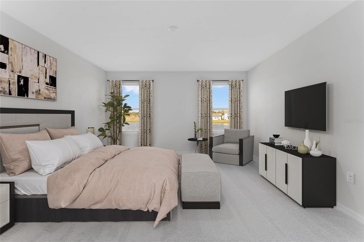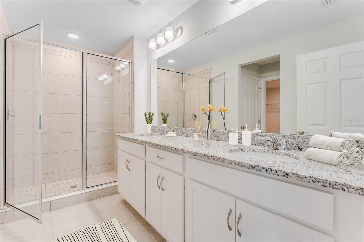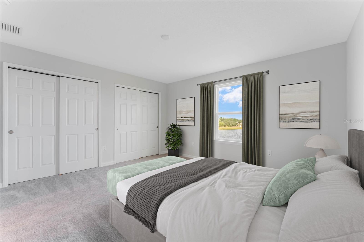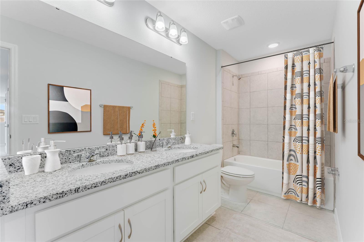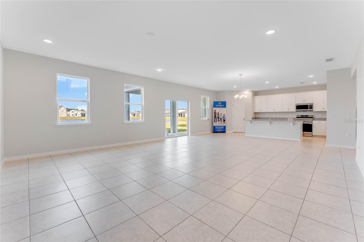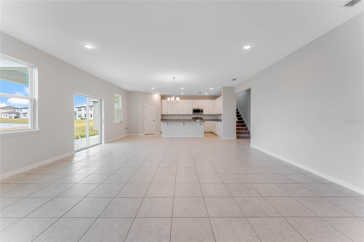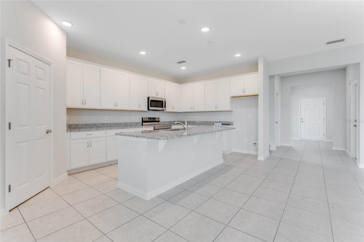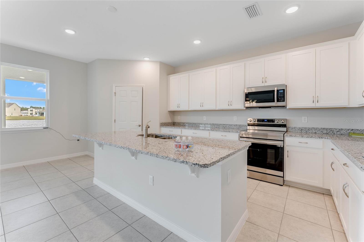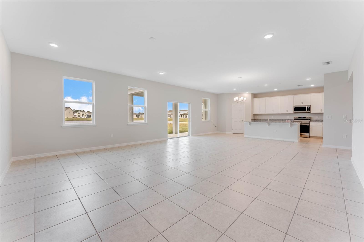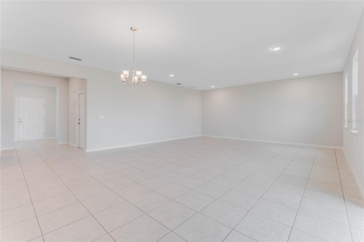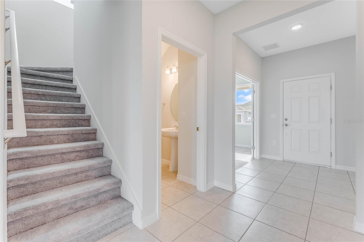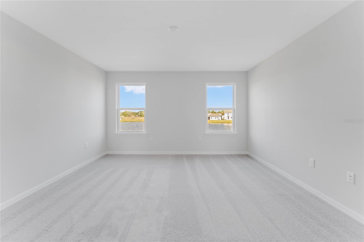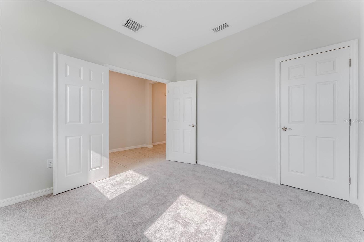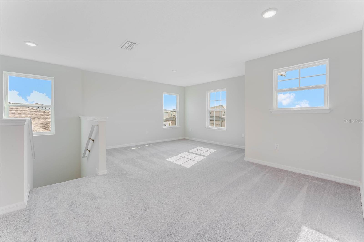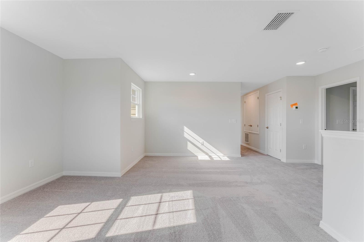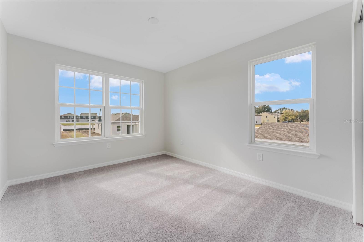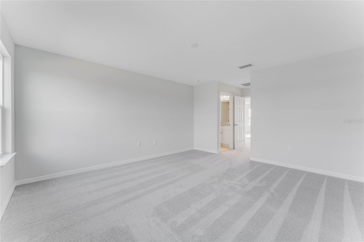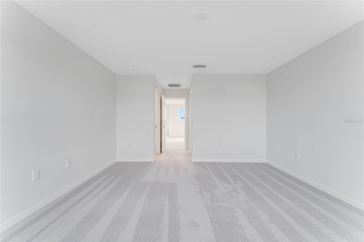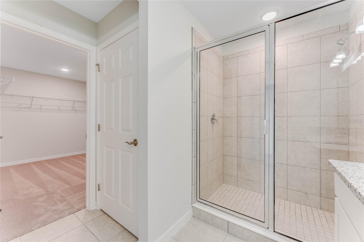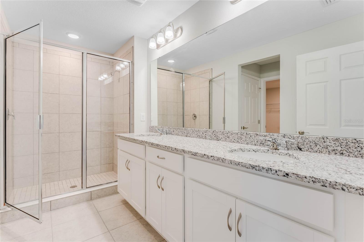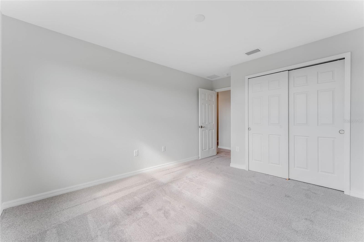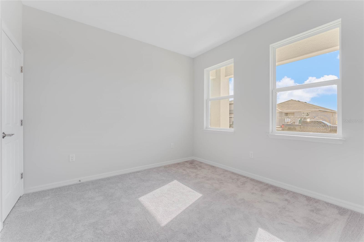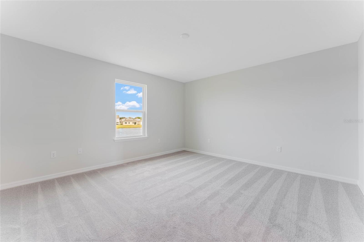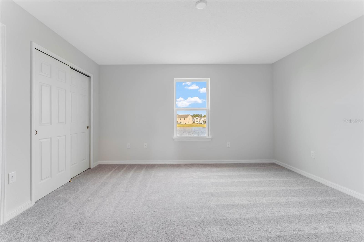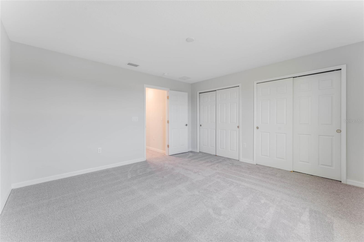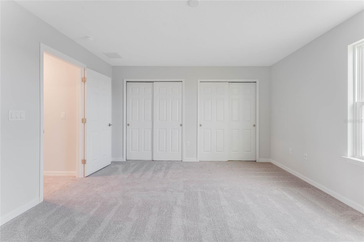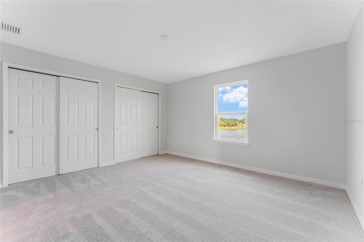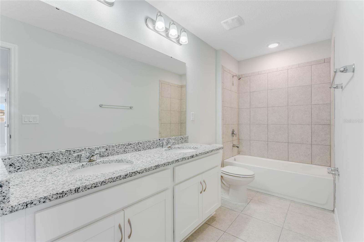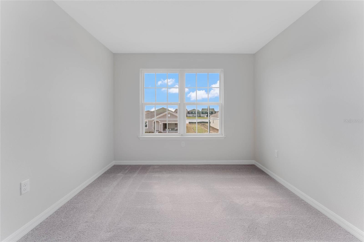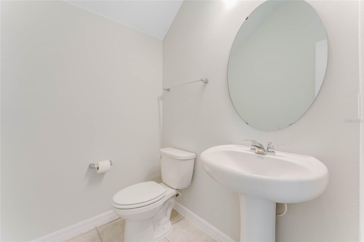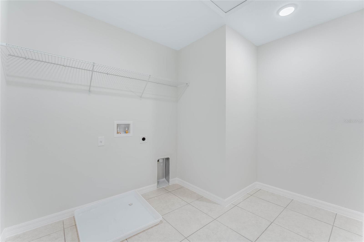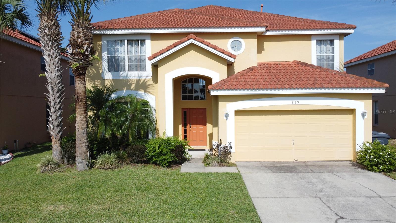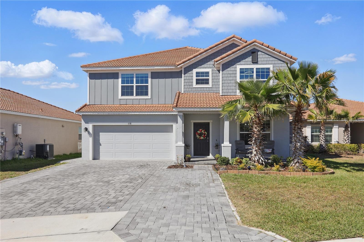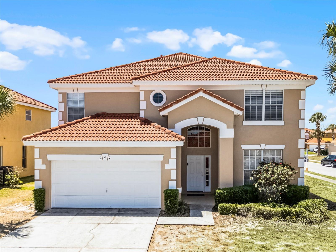3916 Altitude Run, DAVENPORT, FL 33837
Property Photos
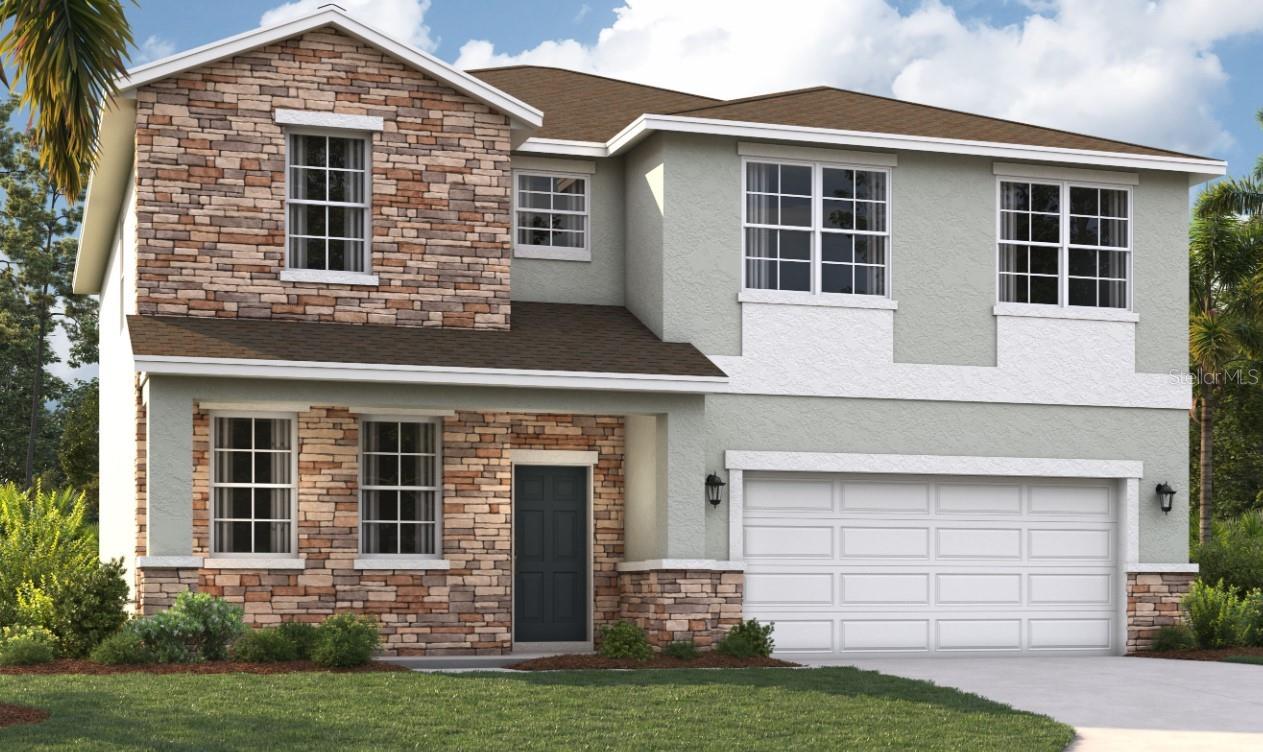
Would you like to sell your home before you purchase this one?
Priced at Only: $405,990
For more Information Call:
Address: 3916 Altitude Run, DAVENPORT, FL 33837
Property Location and Similar Properties
- MLS#: O6328560 ( Residential )
- Street Address: 3916 Altitude Run
- Viewed: 4
- Price: $405,990
- Price sqft: $112
- Waterfront: No
- Year Built: 2025
- Bldg sqft: 3610
- Bedrooms: 5
- Total Baths: 4
- Full Baths: 4
- Garage / Parking Spaces: 2
- Days On Market: 5
- Additional Information
- Geolocation: 28.2029 / -81.6545
- County: POLK
- City: DAVENPORT
- Zipcode: 33837
- Subdivision: Wynnstone
- Elementary School: Bella Citta Elementary
- High School: Ridge Community Senior High
- Provided by: SM FLORIDA BROKERAGE LLC
- Contact: Wally Franquiz
- 407-305-2986

- DMCA Notice
-
DescriptionOne or more photo(s) has been virtually staged. Under Construction. Wynnstone is a thoughtfully planned community nestled in the heart of one of Floridas fastest growing counties. Located in Davenport, it offers the perfect blend of peaceful living and everyday convenience. Just 12 miles southwest of Disney and minutes from shopping and dining at Posner Park, everything you need is close to home. With Hwy 27 less than a mile away and I 4 just minutes from your doorstep, getting to Central Florida attractions or the Gulf Coast is quick and easy. Stanley Martins stylish single family homes at Wynnstone start from the low $300s and feature open concept layouts, modern finishes, and flexible designs tailored for comfortable everyday living. But life here goes beyond your front door. Enjoy scenic walking trails, unwind by the pool and cabana, or spend time with loved ones at the tot lot and dog park. Its a community designed for connection, relaxation, and making the most of Floridas outdoor lifestyle. Wynnstone isnt just a place to live its where comfort, convenience, and community come together. Come discover where your next chapter begins. At nearly 3,000 square feet, the two story single family home, The Chester, offers a spacious and inviting layout for all buyers. The front entry and two car garage connect directly to the open kitchen, where visitors can gather to prepare meals and relax together. Windows along the exterior wall lead to the outdoor deck and provide spectacular natural light in the morning and evening throughout the main living area. At the front of the home are spaces for working and relaxing, both upstairs and downstairs. A first floor office and an upstairs loft provide the additional space everyone needs. The second floor features a separate hallway with three bedrooms and a shared guest bathroom with double sinks for easy mornings. The laundry room is located around the corner for added convenience. A spacious master suite offers everything needed for privacy and comfort, including double sinks and two walk in closets.
Payment Calculator
- Principal & Interest -
- Property Tax $
- Home Insurance $
- HOA Fees $
- Monthly -
Features
Building and Construction
- Builder Model: Chester I
- Builder Name: Stanley Martin Homes
- Covered Spaces: 0.00
- Exterior Features: Lighting, Sidewalk, Sliding Doors
- Flooring: Carpet, Ceramic Tile, Luxury Vinyl
- Living Area: 2856.00
- Roof: Shingle
Property Information
- Property Condition: Under Construction
Land Information
- Lot Features: Cleared, Landscaped, Sidewalk, Paved
School Information
- High School: Ridge Community Senior High
- School Elementary: Bella Citta Elementary
Garage and Parking
- Garage Spaces: 2.00
- Open Parking Spaces: 0.00
- Parking Features: Covered, Driveway
Eco-Communities
- Water Source: Public
Utilities
- Carport Spaces: 0.00
- Cooling: Central Air
- Heating: Central, Electric
- Pets Allowed: Yes
- Sewer: Public Sewer
- Utilities: Cable Available, Electricity Connected, Phone Available, Public, Sewer Connected, Underground Utilities, Water Connected
Amenities
- Association Amenities: Playground, Pool
Finance and Tax Information
- Home Owners Association Fee Includes: Maintenance Grounds, Pool
- Home Owners Association Fee: 50.00
- Insurance Expense: 0.00
- Net Operating Income: 0.00
- Other Expense: 0.00
- Tax Year: 2025
Other Features
- Appliances: Dishwasher, Disposal, Microwave, Range
- Association Name: Prime Management
- Association Phone: (863) 293-7400
- Country: US
- Furnished: Unfurnished
- Interior Features: Eat-in Kitchen, Kitchen/Family Room Combo, Living Room/Dining Room Combo, Open Floorplan, PrimaryBedroom Upstairs, Thermostat, Walk-In Closet(s)
- Legal Description: WYNNSTONE PHASE 1 PB 213 PGS 16-33 BLOCK 21 LOT 4
- Levels: Two
- Area Major: 33837 - Davenport
- Occupant Type: Vacant
- Parcel Number: 27-26-19-705018-021040
- Possession: Close Of Escrow
- Style: Traditional
- Zoning Code: RES
Similar Properties
Nearby Subdivisions
Aldea Reserve
Andover
Astonia
Astonia 40s
Astonia North
Astonia Ph 2 3
Aviana
Aviana Ph 01
Aviana Ph 2a
Aviana Resort
Aylesbury
Bella Nova
Bella Nova Ph 4
Bella Novaph 3
Bella Vita
Bella Vita Horse Creek At Cro
Bella Vita Ph 1a 1b1
Bella Vita Ph 1b2 2
Bella Vita Phase 1b2 And 2 Pb
Blossom Grove Estates
Briargrove
Briargrove Third Add
Bridgeford Crossing
Bridgeford Xing
Camden Park At Providence
Camden Pk/providence Ph 4
Camden Pkprovidence Ph 4
Camden Pkprovidenceph 2
Carlisle Grand
Cascades
Cascades Ph 1a 1b
Cascades Ph 1a & 1b
Cascades Ph 1a 1b
Cascades Ph 2
Cascades Ph Ia Ib
Champions Reserve
Champions Reserve Phase 2a
Champions Reserve Phase 2b
Chelsea Woods At Providence
Citrus Isle
Citrus Landing
Citrus Lndg
Citrus Pointe
Citrus Reserve
Cortland Woods At Providence P
Cortland Woodsprovidence
Cortland Woodsprovidence Iii
Cortland Woodsprovidence Ph I
Country Walk Estates
Crescent Estates 01
Crescent Estates 01 Unit A Rep
Crescent Estates Sub
Crofton Spgs/providence
Crofton Spgsprovidence
Davenport
Davenport Estates
Davenport Estates Phase 2
Davenport Resub
Daventport Estates Phase 1
Davnport
Deer Creek Golf Tennis Rv Res
Deer Creek Golf & Tennis Rv Re
Deer Run At Crosswinds
Del Webb Orlando
Del Webb Orlando Ph 1
Del Webb Orlando Ph 2a
Del Webb Orlando Ph 4
Del Webb Orlando Ph 5 7
Del Webb Orlando Ridgewood Lak
Del Webb Orlando Ridgewood Lks
Del Webb Orlandoridgewood Lake
Del Webb Orlandoridgewood Lksp
Del Webb Ridgewood Lakes
Del Webborlandoridgewood Lakes
Drayton Woods 50
Draytonpreston Woods At Provid
Draytonpreston Woodsproviden
Draytonpreston Woodsprovidence
Estates Lake St Charles
Fairway Villasprovidence
First Place
Fla Dev Co Sub
Fla Gulf Land Co Subd
Forest At Ridgewood
Forest Lake Ph 1
Forest Lake Ph 2
Forest Lake Ph I
Forest Lake Phase 1
Forestridgewood
Garden Hillprovidence Ph 1
Garden Hillprovidenceph 1
Geneva Landings
Geneva Lndgs Ph 1
Grand Reserve
Greenfield Village Ph 1
Greenfield Village Ph 1
Greenfield Village Ph I
Greenfield Village Ph Ii
Greens At Providence
Greensprovidence
Hampton Green At Providence
Hampton Landing At Providence
Hampton Lndgprovidence
Hartford Terrace Phase 1
Heather Hill Ph 01
Heather Hill Ph 02
Heather Hill Phase One
Highland Cove
Highland Meadows Ph 01
Highland Meadows Ph 02
Highland Square Ph 01
Holly Hill Estates
Horse Creek
Horse Creek At Crosswinds
Lake Charles Residence Ph 1a
Lake Charles Residence Ph 1b
Lake Charles Residence Ph 1c
Lake Charles Residence Ph 2
Lake Charles Resort
Lake Gharles Residence Ph 1a
Lakewood Park
Loma Linda Ph 01
Loma Linda Ph 02
Madison Place Ph 1
Madison Place Ph 2
Marbella At Davenport
Mystery Ridge
Natures Reserve Ph 3
None
Northridge Estates
Northridge Reserve
Not On The List
Oakhaven
Oakmont Ph 01
Orange Terrace Add
Orchid Grove
Preservation Pointe Ph 1
Preservation Pointe Ph 2a
Preservation Pointe Ph 2b
Preservation Pointe Ph 3
Preservation Pointe Ph 4
Preservation Pointe Phase 2a
Prestwick Village
Providence
Providence Garden Hills 50s
Providence Garden Hills 60s
Providence N-4b Ph 2
Providence N4 Rep
Providence N4b Replatph 2
Providence/camden Park
Providencecamden Park
Providencegreens
Redbridge Square
Regency Place Ph 02
Regency Place Ph 03
Regency Rdg
Ridgewood Lakes
Ridgewood Lakes Village 04a
Ridgewood Lakes Village 04b
Ridgewood Lakes Village 05a
Ridgewood Lakes Village 05b
Ridgewood Lakes Village 06
Ridgewood Lakes Village 10
Ridgewood Lakes Village 4b
Ridgewood Lakes Village 5b
Ridgewood Lakes Villages 3b 3
Ridgewood Lksph 1 Village 14
Ridgewood Lksph 2 Village 14
Ridgewood Pointe
Rosemont Woods
Rosemont Woods Providence
Royal Palms Ph 02
Royal Rdg
Royal Ridge
Royal Ridge Ph 01
Royal Ridge Ph 03
Sand Hill Point
Seasons At Forest Lake
Solterra
Solterra 50 Primary
Solterra Ph 01
Solterra Ph 1
Solterra Ph 2a1
Solterra Ph 2a2
Solterra Ph 2b
Solterra Ph 2c1
Solterra Ph 2c2
Solterra Ph 2d
Solterra Ph 2e
Solterra Phase 2a1
Solterra Resort
Solterra Resort Oakmont Ph 01
Solterraoakmont Ph 01
Southern Xing
Southern Xing Southern Crossi
Southern Xing / Southern Cross
Sunridge Woods Ph 01
Sunridge Woods Ph 02
Sunridge Woods Ph 03
Sunridge Woods Ph 2
Sunset Ridge
Sunset Ridge Ph 01
Sunset Ridge Ph 02
Sunset Ridge Ph 2
Taylor Hills
The Forest At Ridgewood Lakes
Tivoli Manor
Victoria Woods At Providence
Vizcay
Watersong Ph 01
Watersong Ph 1
Watersong Ph 2
Watersong Ph Two
Watersong Ph1
Watersong Phase Two
Westbury
Westbury Ph 02
Williams Preserve
Williams Preserve Ph 3
Williams Preserve Ph Iib
Williams Preserve Ph Iic
Wynnstone
Wynnstone 40s
Wynnstone 50s

- One Click Broker
- 800.557.8193
- Toll Free: 800.557.8193
- billing@brokeridxsites.com



