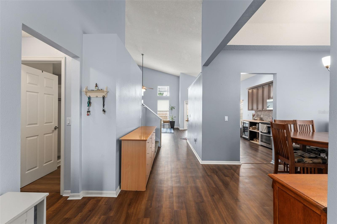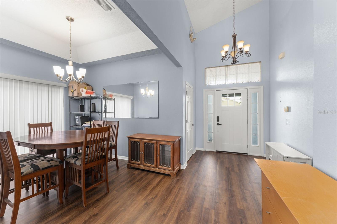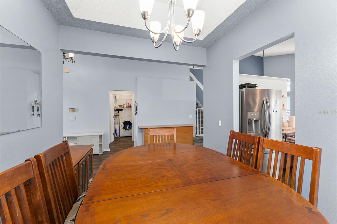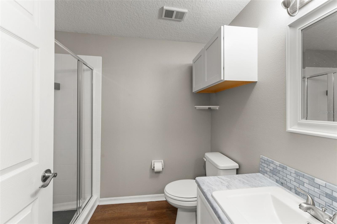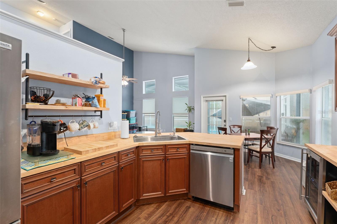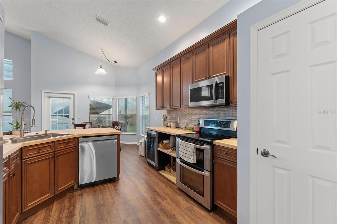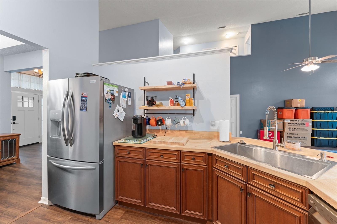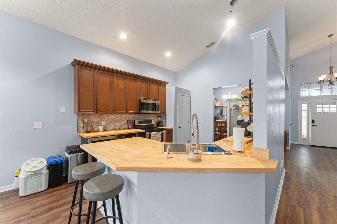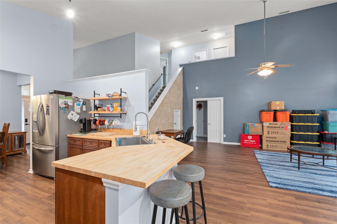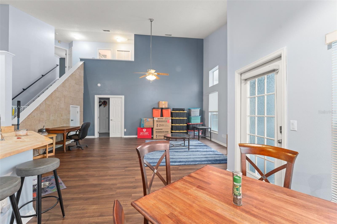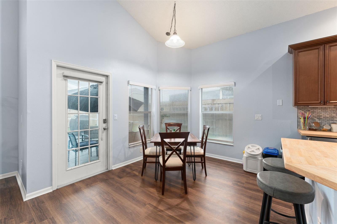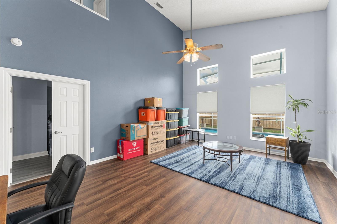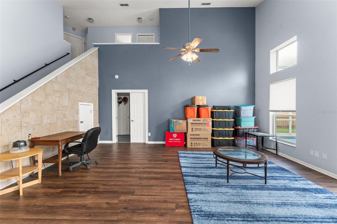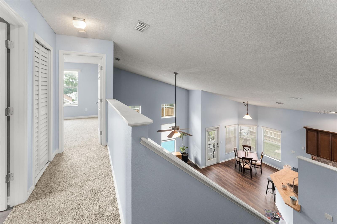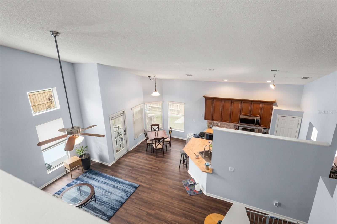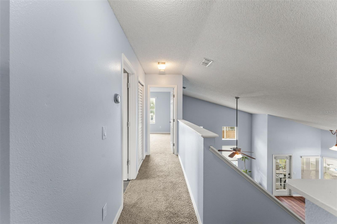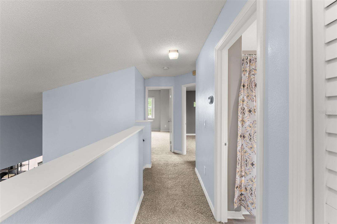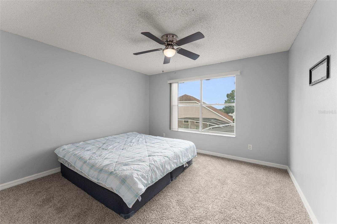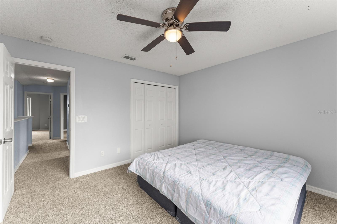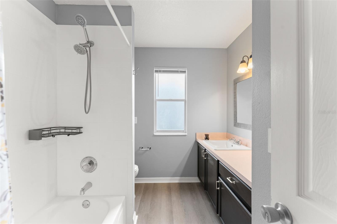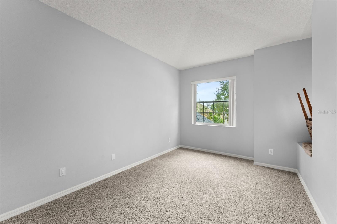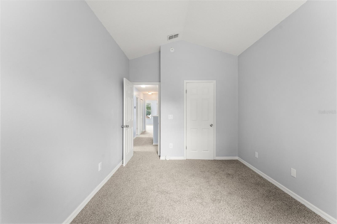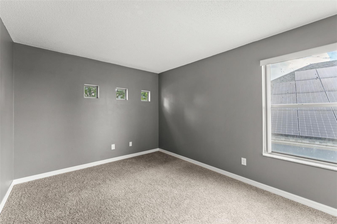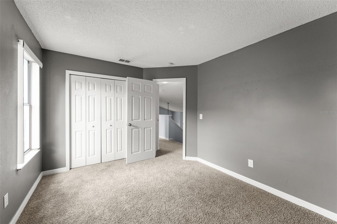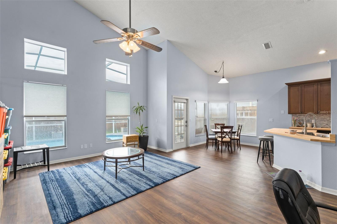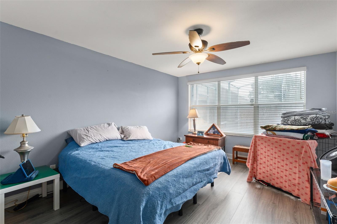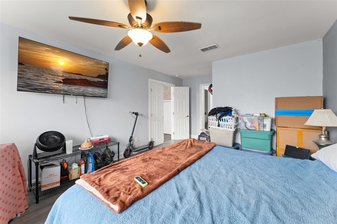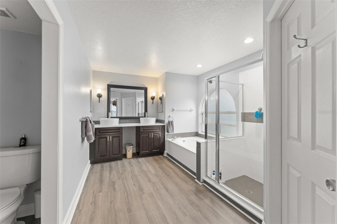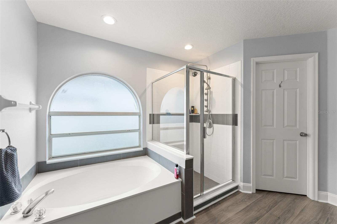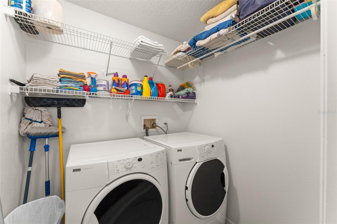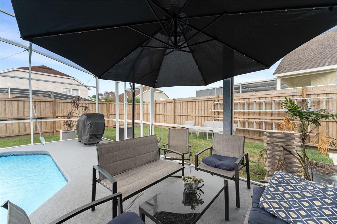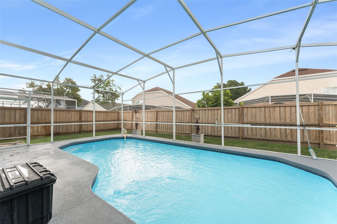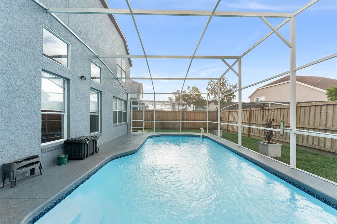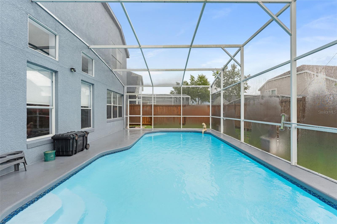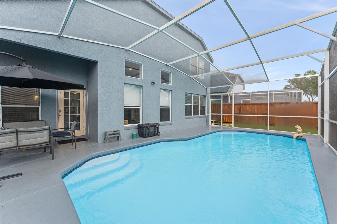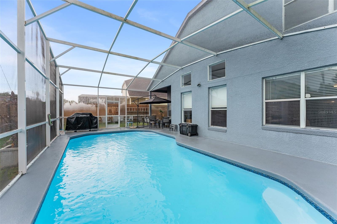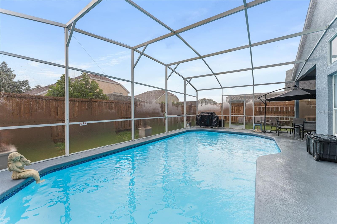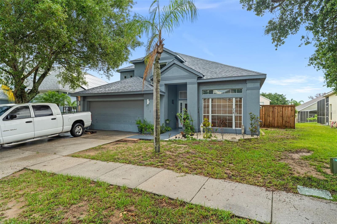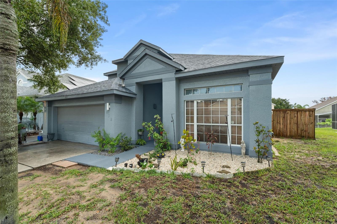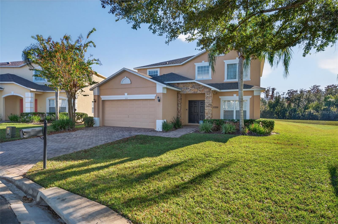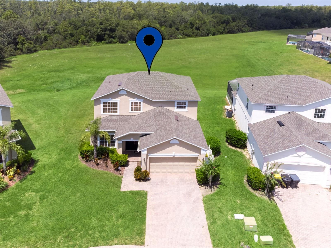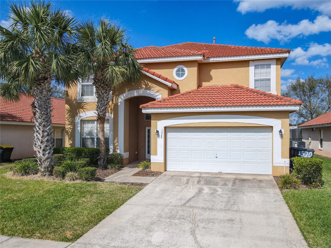432 Downing Circle, DAVENPORT, FL 33897
Property Photos
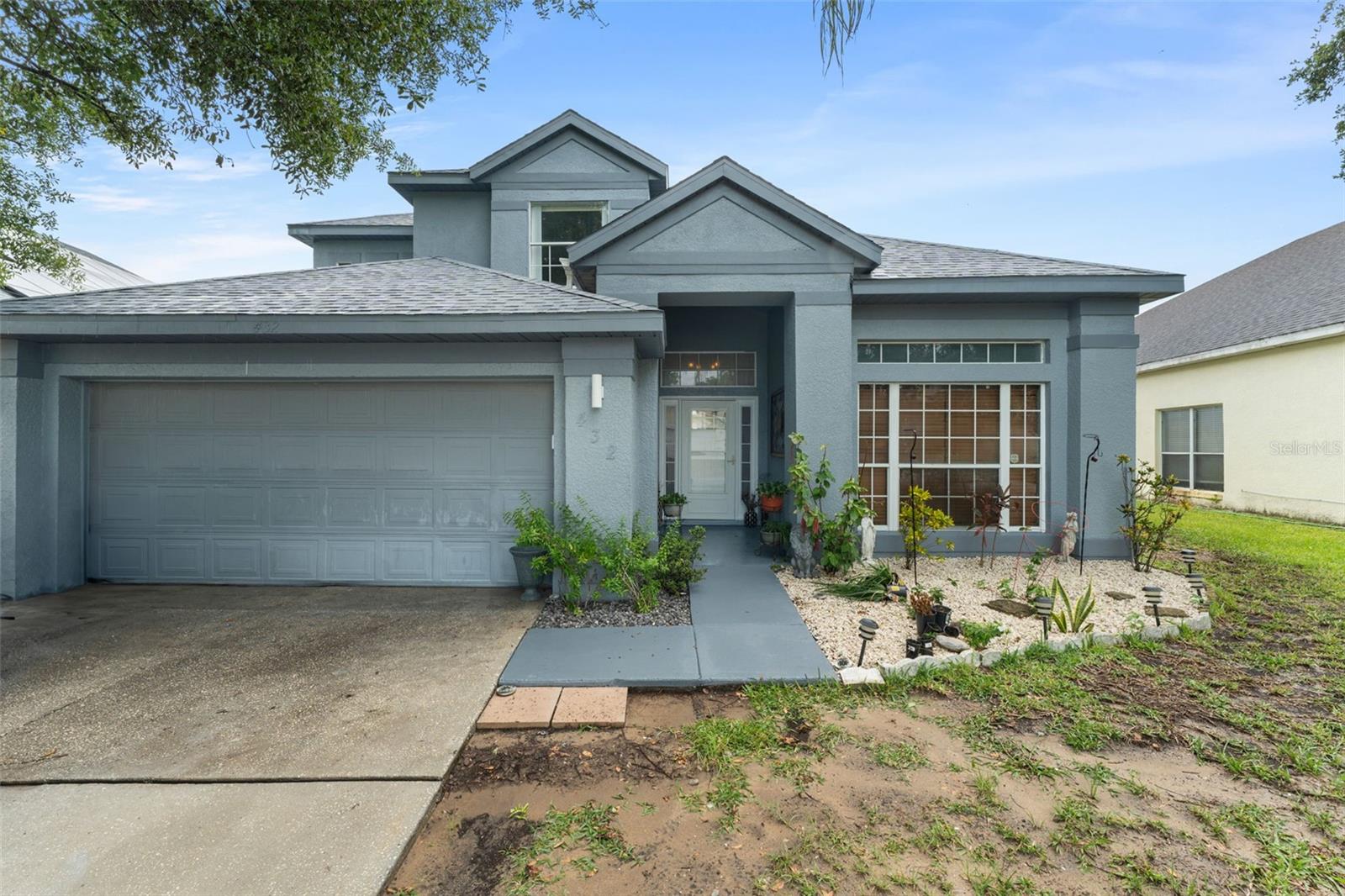
Would you like to sell your home before you purchase this one?
Priced at Only: $420,000
For more Information Call:
Address: 432 Downing Circle, DAVENPORT, FL 33897
Property Location and Similar Properties
- MLS#: O6327945 ( Residential )
- Street Address: 432 Downing Circle
- Viewed: 147
- Price: $420,000
- Price sqft: $150
- Waterfront: No
- Year Built: 1997
- Bldg sqft: 2797
- Bedrooms: 5
- Total Baths: 3
- Full Baths: 3
- Garage / Parking Spaces: 2
- Days On Market: 144
- Additional Information
- Geolocation: 28.3237 / -81.6645
- County: POLK
- City: DAVENPORT
- Zipcode: 33897
- Subdivision: Lake Davenport Estates
- Elementary School: Citrus Ridge
- High School: Davenport High School
- Provided by: KELLER WILLIAMS REALTY AT THE PARKS
- Contact: Thomas Nickley, Jr
- 407-629-4420

- DMCA Notice
-
Description**This property qualifies for a closing cost credit up to $6,500 through the Sellers preferred lender.** Welcome to a warm and inviting single family retreat nestled in the heart of Davenport. This beautifully maintained 5 bedroom, 3 bathroom home with a 2 car garage offers the perfect blend of space, style, and comfort, creating an ideal setting for both quiet moments and joyful gatherings. As you step through the elegant front door flanked by dual sidelights, you're greeted by a welcoming foyer that offers a sneak peek of the heart of the home. To the right, the formal dining room boasts a tray ceiling and easy access to the kitchen, making it perfect for special occasions or intimate dinners. To the left, a hallway leads to the garage, laundry room, and a convenient full bathroom with a stand in showerideal for guests or busy mornings. The renovated kitchen is a true centerpiece, featuring warm wood cabinetry, butcher block countertops, stainless steel appliances, and a breakfast bar perfect for casual meals or morning coffee. Just beyond the kitchen lies a sunlit breakfast nook surrounded by windows that frame lovely views of the patio and pool. Throughout the home, you'll find new flooring both upstairs and downstairs, adding a fresh, modern touch and complementing the home's inviting character. High ceilings and an open layout give the living room a sense of airiness and space, with large windows that pour in natural light. An accent wall draws the eye to the staircase, which leads to the second floor, where you'll find three cozy, carpeted bedroomsall with built in closetsand a full bathroom with a tub/shower combo. The primary suite is tucked just off the living room on the main floor, offering a peaceful retreat with French doors, backyard views, and a spa like ensuite featuring a drop in soaking tub, separate walk in shower, and dual vessel sinks. Step outside and discover your personal oasis. The screened in inground pool invites you to relax and unwind, while the spacious patio area is perfect for entertaining. Beyond the screen, a fully fenced backyard with a grassy area provides a safe play space or the perfect canvas for your garden dreams. This home is located in a short term rental community, making it an excellent option not only as a primary residence or vacation home, but also as a smart investment property. From its thoughtful layout to its stylish upgrades, warm finishes, and outdoor sanctuary, 432 Downing Circle is more than just a houseit's a place to call home.
Payment Calculator
- Principal & Interest -
- Property Tax $
- Home Insurance $
- HOA Fees $
- Monthly -
Features
Building and Construction
- Covered Spaces: 0.00
- Exterior Features: Sidewalk
- Fencing: Wood
- Flooring: Carpet, Laminate
- Living Area: 2269.00
- Roof: Shingle
Property Information
- Property Condition: Completed
Land Information
- Lot Features: Landscaped, Sidewalk, Paved
School Information
- High School: Davenport High School
- School Elementary: Citrus Ridge
Garage and Parking
- Garage Spaces: 2.00
- Open Parking Spaces: 0.00
- Parking Features: Driveway
Eco-Communities
- Pool Features: In Ground, Screen Enclosure
- Water Source: Public
Utilities
- Carport Spaces: 0.00
- Cooling: Central Air
- Heating: Central
- Pets Allowed: Yes
- Sewer: Public Sewer
- Utilities: BB/HS Internet Available, Electricity Connected, Sewer Connected, Water Connected
Amenities
- Association Amenities: Basketball Court, Playground, Pool, Tennis Court(s)
Finance and Tax Information
- Home Owners Association Fee: 495.00
- Insurance Expense: 0.00
- Net Operating Income: 0.00
- Other Expense: 0.00
- Tax Year: 2024
Other Features
- Appliances: Dishwasher, Dryer, Microwave, Range, Refrigerator, Wine Refrigerator
- Association Name: Artemis Lifestyle
- Association Phone: 407-705-2109
- Country: US
- Interior Features: Ceiling Fans(s), High Ceilings, Primary Bedroom Main Floor, Solid Wood Cabinets, Split Bedroom
- Legal Description: LAKE DAVENPORT ESTATES WEST PHASE TWO PB 101 PGS 28 & 29 LOT 233
- Levels: Two
- Area Major: 33897 - Davenport
- Occupant Type: Owner
- Parcel Number: 26-25-12-999976-002330
- Views: 147
Similar Properties
Nearby Subdivisions
999980
Bahama Bay A Condo
Bahama Bay Ph 10
Bahama Bay Resort
Bella Verano
Bella Verano Sub
Bimini Bay
Bimini Bay Ph 01
Calabay Parc
Calabay Parcunit One Pb
Davenport Lakes Ph 01
Davenport Lakes Ph 05
Fairways Lake Estates
Florida Pines Ph 01
Florida Pines Ph 02a
Florida Pines Ph 03
Florida Pines Ph 3
Florida Pines Ph I
Four Corners Ph 01
Four Corners Ph 2
Hampton Estates
Hampton Estates Phase 2 Villag
Highgate Park
Highgate Park Ph 01
Highgate Park Ph 02
Highlands Reserve Ph 01
Highlands Reserve Ph 02 04
Highlands Reserve Ph 03a 03b
Highlands Reserve Ph 05
Highlands Reserve Ph 06
Hillcrest Homes Lake Davenport
Island Club West Ph 02
Lake Davenport Estate
Lake Davenport Estates
Lake Davenport Estates West Ph
Lakeside At Bass Lake
Laurel Estates
Laurel Estates Phase Ii
Legacy Park Ph 01
Legacy Park Ph 02
Legacy Park Ph 03
Legacy Park Ph 3
Magnolia At Westside
Magnolia At Westside Ph 1
Magnolia At Westside Ph 2
Magnoliawestside Ph 2
Meadow Walk Ph 1
Meadow Walkph 1
Mirabella Ph 1
Mirabella Ph 2
Mirabella Phase 1
Pines West Ph 01
Pines West Ph 03
Poitras Estates
Poitras Ests
Polo Park Estates
Santa Cruz
Santa Cruz Ph 02
Stoneybrook South North Prcl P
Tierra Del Sol
Tierra Del Sol East Ph 1
Tierra Del Sol East Ph 2
Tierra Del Sol East Ph 2 A Rep
Tierra Del Sol East Phase 2
Tuscan Hills
Tuscan Mdws
Tuscan Meadows
Tuscan Ridge Ph 02
Tuscan Ridge Ph 03
Tuscan Ridge Phase Three
Tuscan Ridge The Village
Village At Tuscan Ridge
Villas Of Westridge
Villas Of Westridge Ph 5a
Villaswestridge Ph 5a
Vista Park Ph 02
Vista Park Phase Two
Wellington Ph 01
Wellington Ph 02
West Stonebridge
Westridge
Westridge Ph 04
Westridge Ph 05b
Westridge Ph 07
Westridge Ph 7
Westridge Phase 4
Westridge Phase Vii-b
Willow Bend Ph 1
Willow Bendph 1
Willow Bendph 2
Windsor Island
Windsor Island Phase 2a Pb 187
Windsor Island Res
Windsor Island Res Ph 2b
Windsor Island Residence
Windsor Island Residence Ph 28
Windsor Island Residence Ph 2a
Windsor Island Residence Ph 2b
Windsor Island Residence Ph 3
Windsor Island Resort
Windsor Island Resort Phase 2a
Windsor Island Resort Phase 2b
Windsor Residence Ph 2b

- One Click Broker
- 800.557.8193
- Toll Free: 800.557.8193
- billing@brokeridxsites.com



