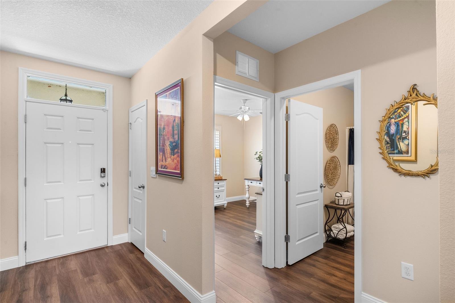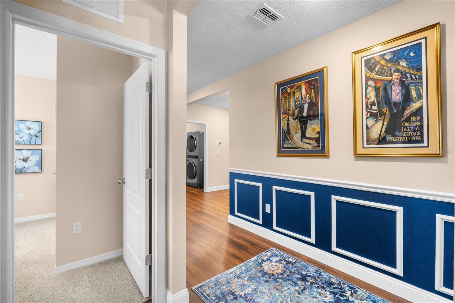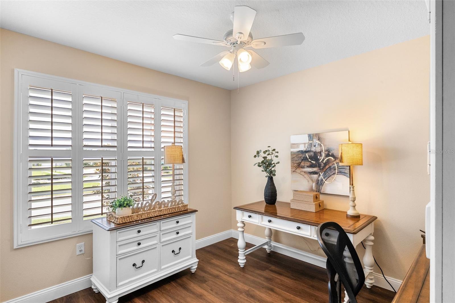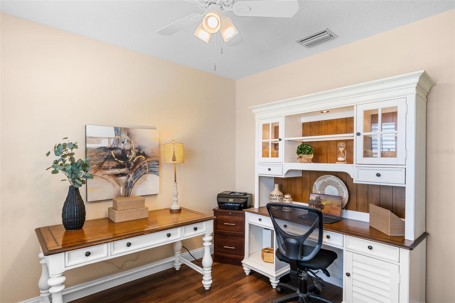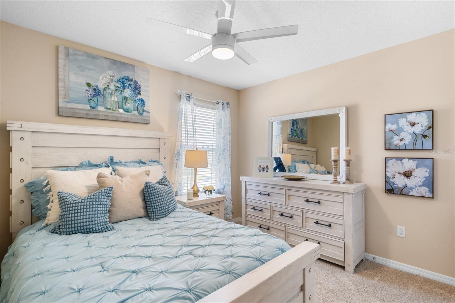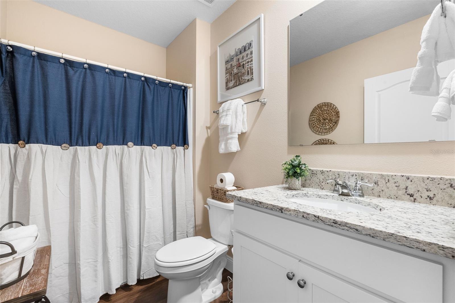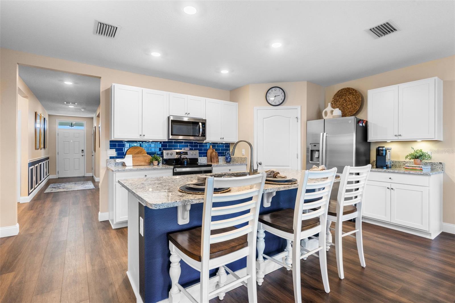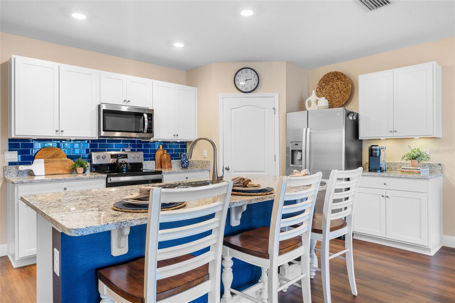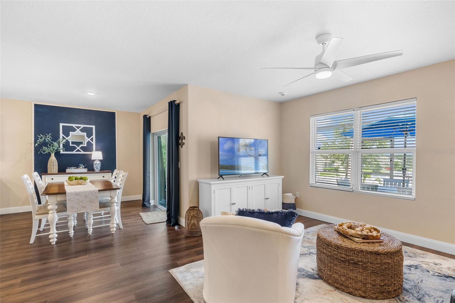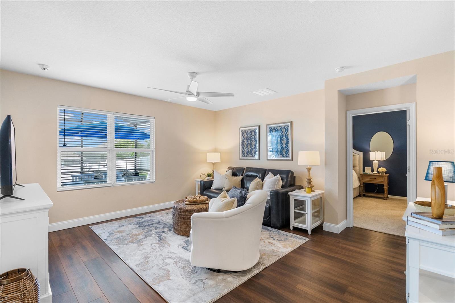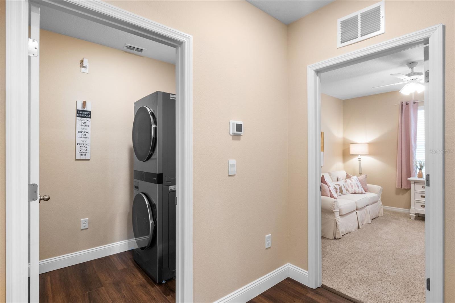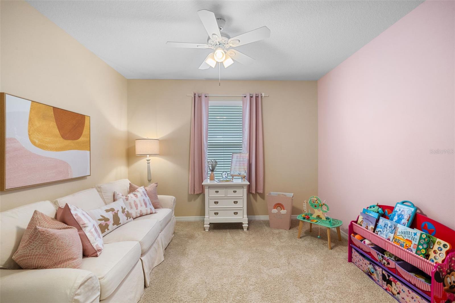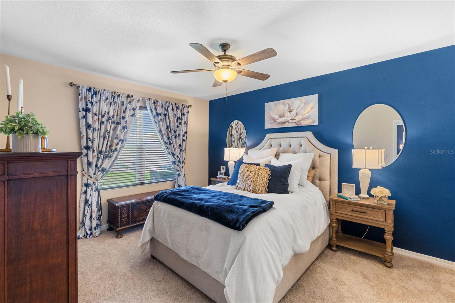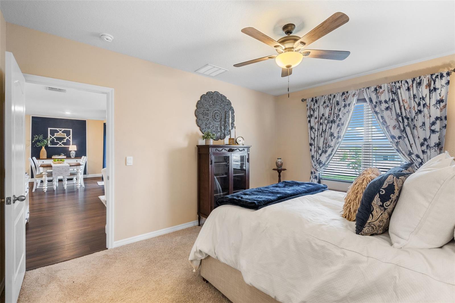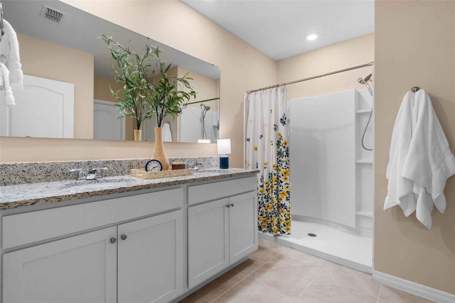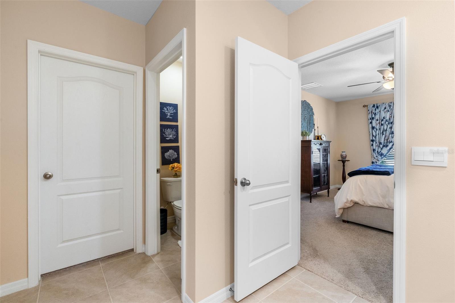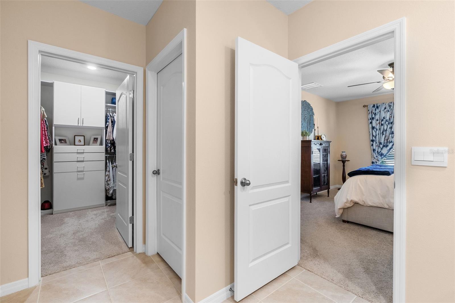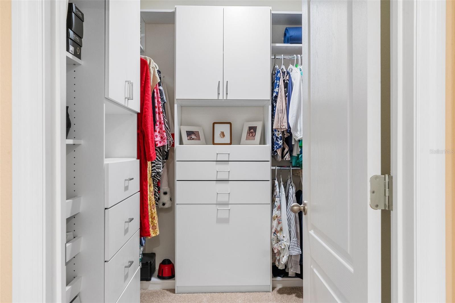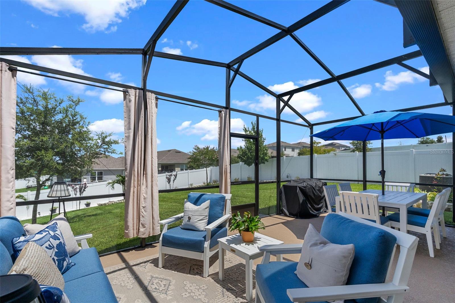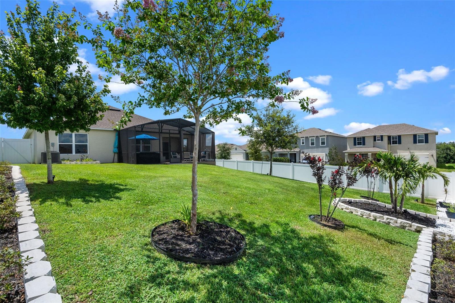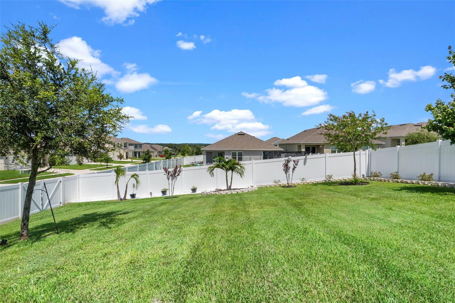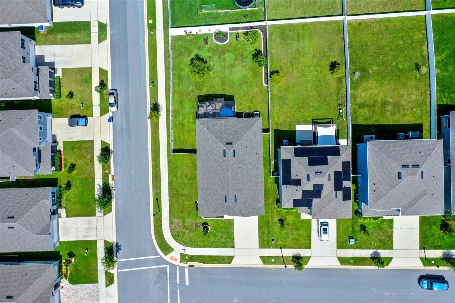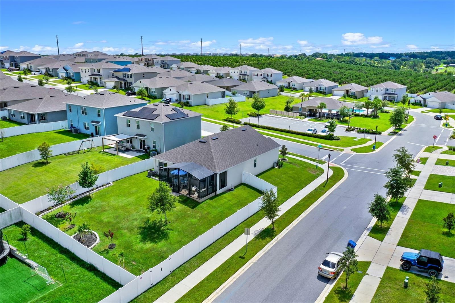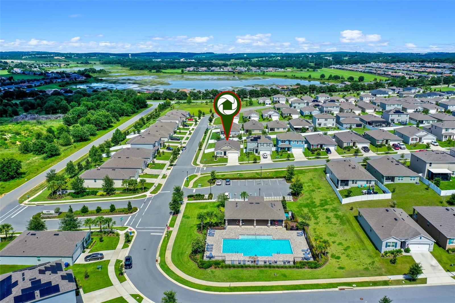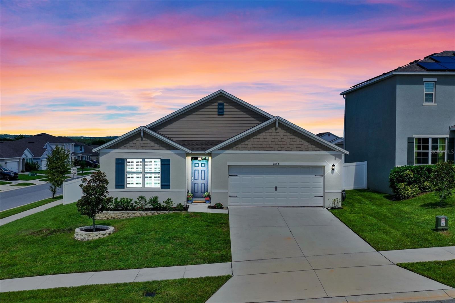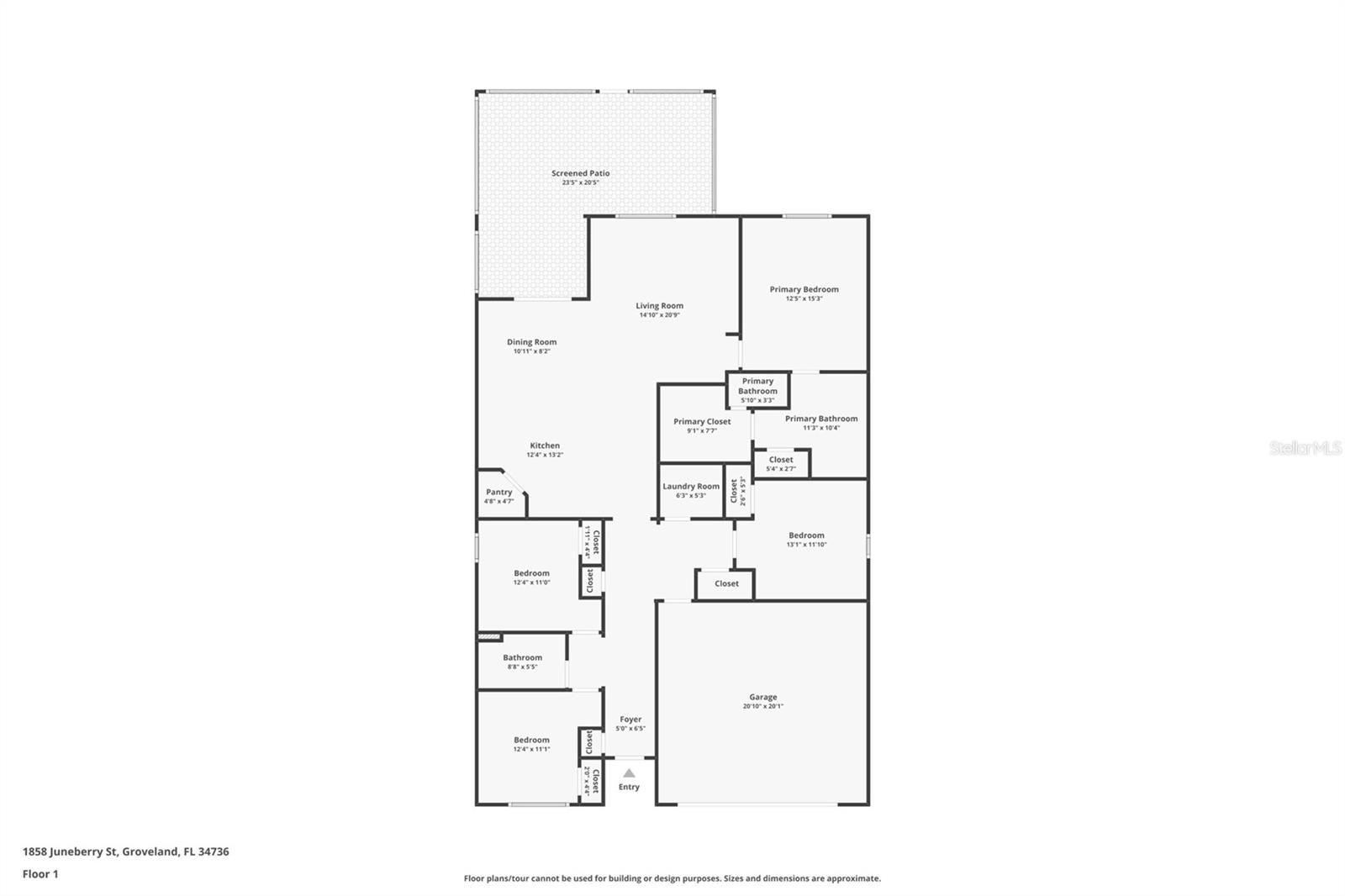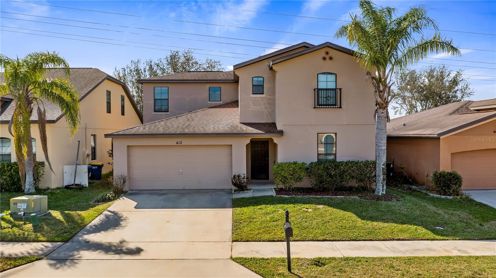1858 Juneberry Street, CLERMONT, FL 34715
Property Photos
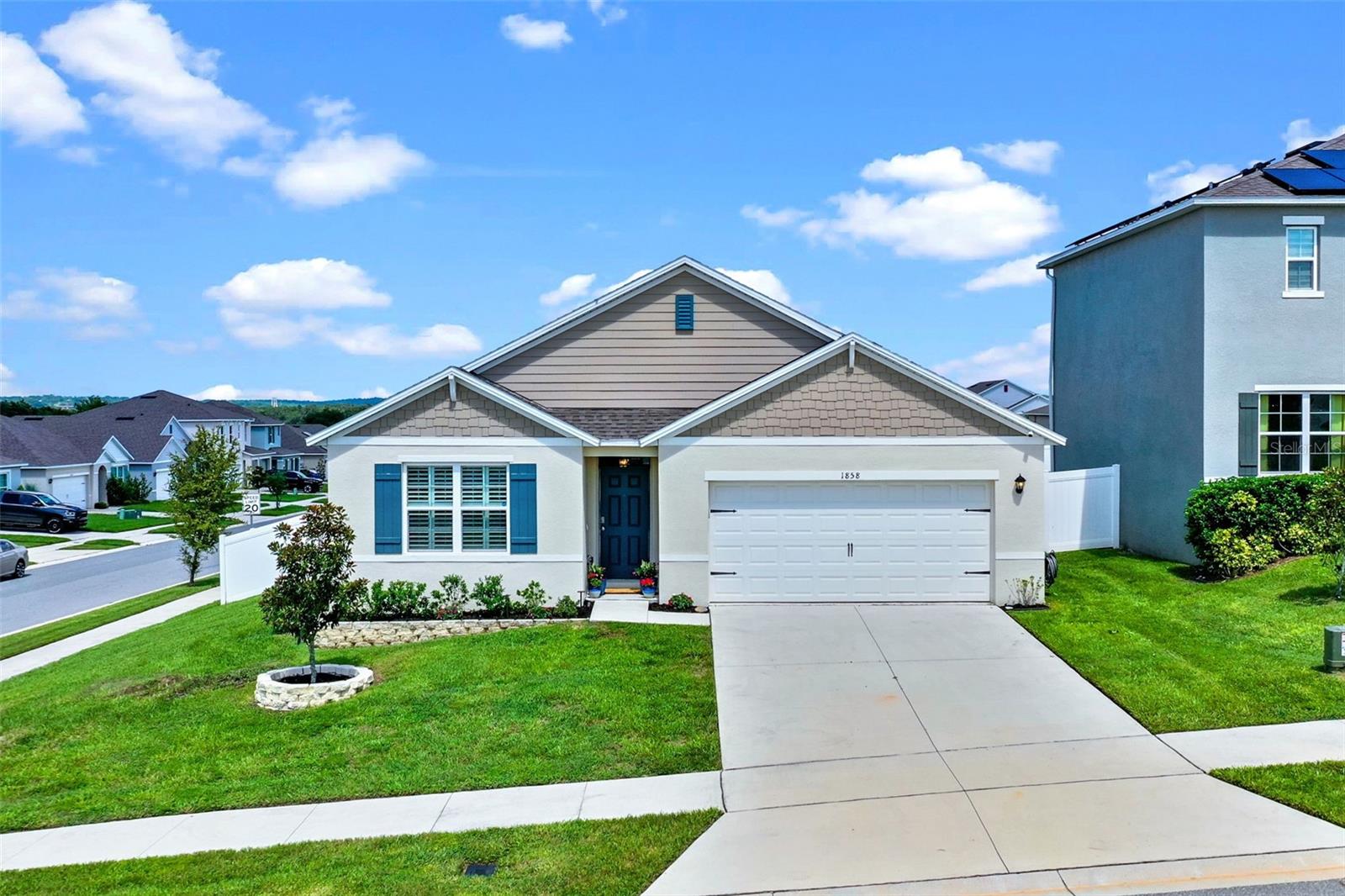
Would you like to sell your home before you purchase this one?
Priced at Only: $415,000
For more Information Call:
Address: 1858 Juneberry Street, CLERMONT, FL 34715
Property Location and Similar Properties
- MLS#: O6327686 ( Residential )
- Street Address: 1858 Juneberry Street
- Viewed: 34
- Price: $415,000
- Price sqft: $181
- Waterfront: No
- Year Built: 2023
- Bldg sqft: 2287
- Bedrooms: 4
- Total Baths: 2
- Full Baths: 2
- Garage / Parking Spaces: 2
- Days On Market: 54
- Additional Information
- Geolocation: 28.6151 / -81.7956
- County: LAKE
- City: CLERMONT
- Zipcode: 34715
- Subdivision: Arborwood Ph 1b Ph 2
- Elementary School: Groveland Elem
- Middle School: Gray Middle
- High School: South Lake High
- Provided by: THE WILKINS WAY LLC
- Contact: Pamela Grabenhorst
- 407-874-0230

- DMCA Notice
-
Description***EASY OWNER FINANCING AVAILABLE at a 4.99% INTEREST RATE***Beautiful 4 Bedroom, 2 Bath Home on Oversized Corner Lot in Sought After Arborwood Community Welcome to this spacious and beautifully maintained one story home, located on an oversized corner lot in the desirable Arborwood community. This property offers privacy, upgraded features, and an ideal blend of indoor comfort and outdoor living. The backyard is fully fenced with three gate access points, enhanced landscaping with stone borders, and plenty of room to add a pool or enjoy fun filled evenings with family and friends. The front yard features professional landscape lighting, creating warm curb appeal and a welcoming glow at night. Inside, youll find thoughtful upgrades throughout, including wainscoting in the hallway, luxury vinyl plank wood look flooring, and new 5.5 inch baseboards. Two bedrooms are located at the front of the home with a shared full bath that features luxury vinyl flooring, granite countertops, and a tub/shower combo. Toward the center of the home, youll find a fourth bedroom, a laundry room with built in cabinetry, and access to the garage, which has been upgraded for quiet operation. The open floor plan flows beautifully into the heart of the home a spacious living area and a stunning kitchen with a large island, stainless steel appliances, undercabinet lighting, tile backsplash, ample cabinetry, and a custom walk in pantry. The adjacent dining area features a decorative accent wall and a sliding glass door that leads to the enlarged screened patio the perfect space to enjoy morning coffee or unwind at the end of the day. The primary suite is privately located at the rear of the home, offering peaceful backyard views and a luxurious ensuite bathroom with dual granite vanities, walk in shower, water closet, large linen closet, and a custom walk in closet. Additional Features: Whole home water softening system ADT smart home security system Upgraded quiet garage door opener Community Highlights: Located in the welcoming Arborwood neighborhood, this home offers access to amenities, including a community pool, playground, and scenic walking paths. With NO CDD and a low $85/month HOA fee, youll enjoy affordability without compromising lifestyle. Just minutes from HWY 27, the Florida Turnpike, and the Groveland Square shopping center, Arborwood offers exceptional convenience. Youre also near the exciting new Crooked Can project in Minneola (only 15 minutes away), Cherry Lake Park (with its event lawn, two large playgrounds, basketball courts, and a fitness center coming soon), and Cherry Lake Preparatory Academy. Nestled among rolling hills and just a short drive to Minneola and downtown Clermont, this home is perfectly situated in one of Grovelands most desirable communities.
Payment Calculator
- Principal & Interest -
- Property Tax $
- Home Insurance $
- HOA Fees $
- Monthly -
Features
Building and Construction
- Covered Spaces: 0.00
- Exterior Features: Rain Gutters, Sidewalk, Sliding Doors
- Flooring: Vinyl
- Living Area: 1846.00
- Roof: Shingle
School Information
- High School: South Lake High
- Middle School: Gray Middle
- School Elementary: Groveland Elem
Garage and Parking
- Garage Spaces: 2.00
- Open Parking Spaces: 0.00
Eco-Communities
- Water Source: Public
Utilities
- Carport Spaces: 0.00
- Cooling: Central Air
- Heating: Central, Electric
- Pets Allowed: Yes
- Sewer: Public Sewer
- Utilities: BB/HS Internet Available, Cable Available, Electricity Connected, Phone Available, Public, Sewer Connected, Underground Utilities, Water Connected
Finance and Tax Information
- Home Owners Association Fee: 285.00
- Insurance Expense: 0.00
- Net Operating Income: 0.00
- Other Expense: 0.00
- Tax Year: 2024
Other Features
- Appliances: Dishwasher, Disposal, Microwave, Range, Refrigerator
- Association Name: Everett Mitchell
- Association Phone: 407-705-2190
- Country: US
- Interior Features: Ceiling Fans(s), Kitchen/Family Room Combo, Open Floorplan, Primary Bedroom Main Floor, Walk-In Closet(s), Window Treatments
- Legal Description: ARBORWOOD PHASE 1-B AND PHASE 2 PB 75 PG 94-96 LOT 187 ORB 6088 PG 1743
- Levels: One
- Area Major: 34715 - Minneola
- Occupant Type: Owner
- Parcel Number: 34-21-25-0051-000-18700
- Possession: Close Of Escrow
- Style: Traditional
- Views: 34
Similar Properties
Nearby Subdivisions
Acreage & Unrec
Arborwood Ph 1-b & Ph 2
Arborwood Ph 1a
Arborwood Ph 1b Ph 2
Arrowtree Reserve
Arrowtree Reserve Ph 02 Pt Rep
Arrowtree Reserve Ph I Sub
Arrowtree Reserve Ph Ii Sub
Arrowtree Reserve Phase Ii
Canyons At Highland Ranch
Clermont Verde Ridge
Groveland Rolling Ridge Rv Res
Highland Ranch Esplanade Ph 1
Highland Ranch Primary Ph 1
Highland Ranch The Canyons
Highland Ranch The Canyons Pha
Highland Ranchcanyons Ph 5
Highland Ranchcanyons Ph 6
Highland Reserve Sub
Hill
Hills Of Minneola
Hlnd Ranchcanyons Ph 6
Minneola Hills Ph 1a
None
Rolling Rdg Rv Residence
Sugarloaf Meadow Sub
Villages/minneola Hills Ph 1a
Villages/minneola Hills Ph 2a
Villagesminneola Hills Ph 1a
Villagesminneola Hills Ph 1b
Villagesminneola Hills Ph 2a
Vintner Reserve

- One Click Broker
- 800.557.8193
- Toll Free: 800.557.8193
- billing@brokeridxsites.com



