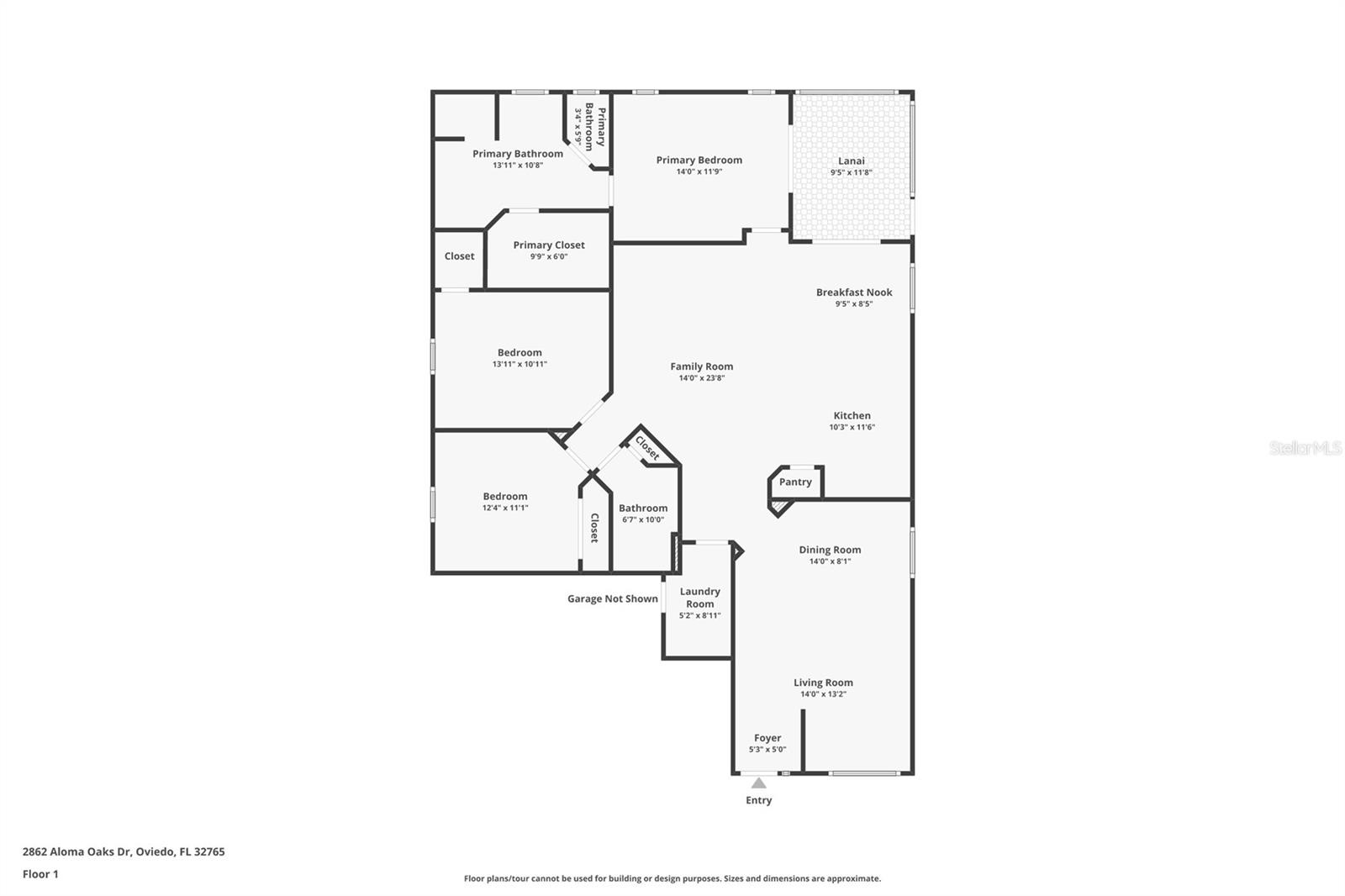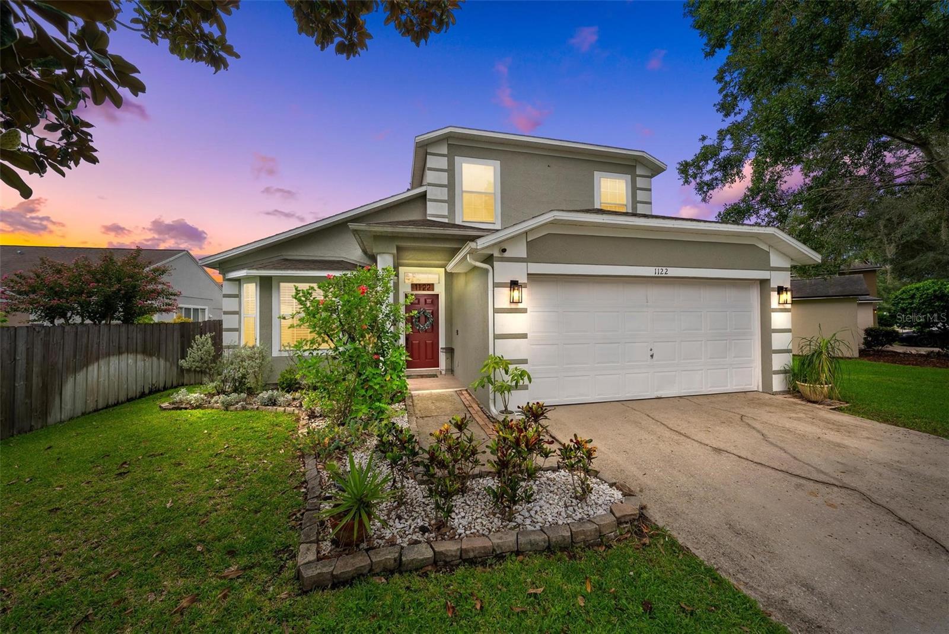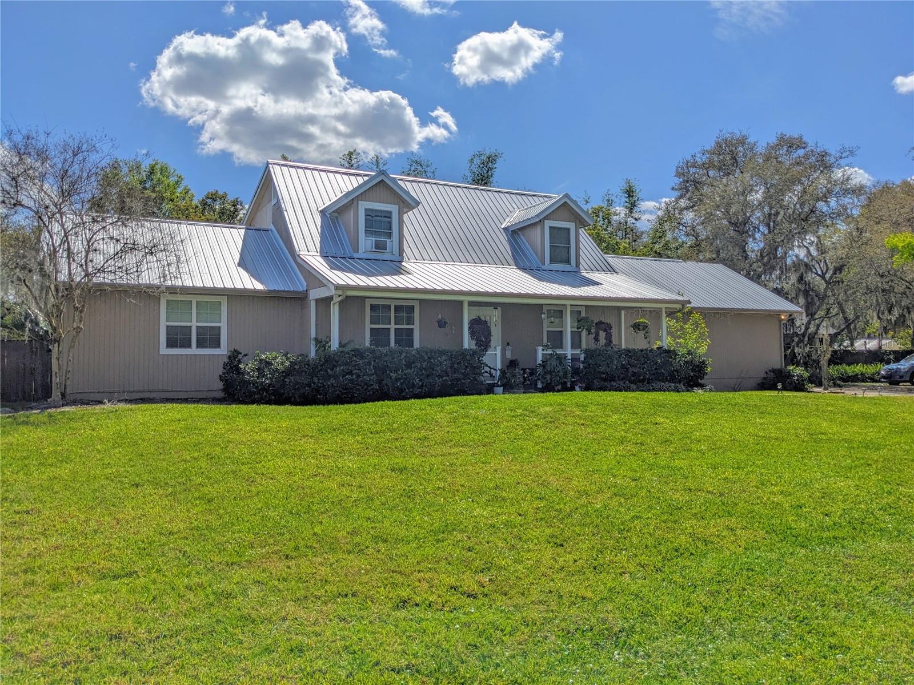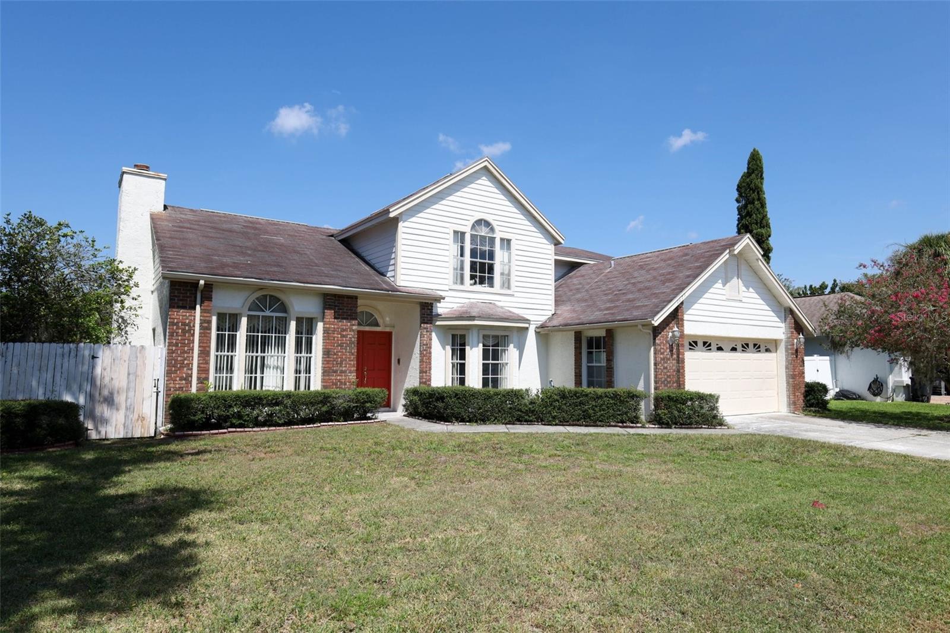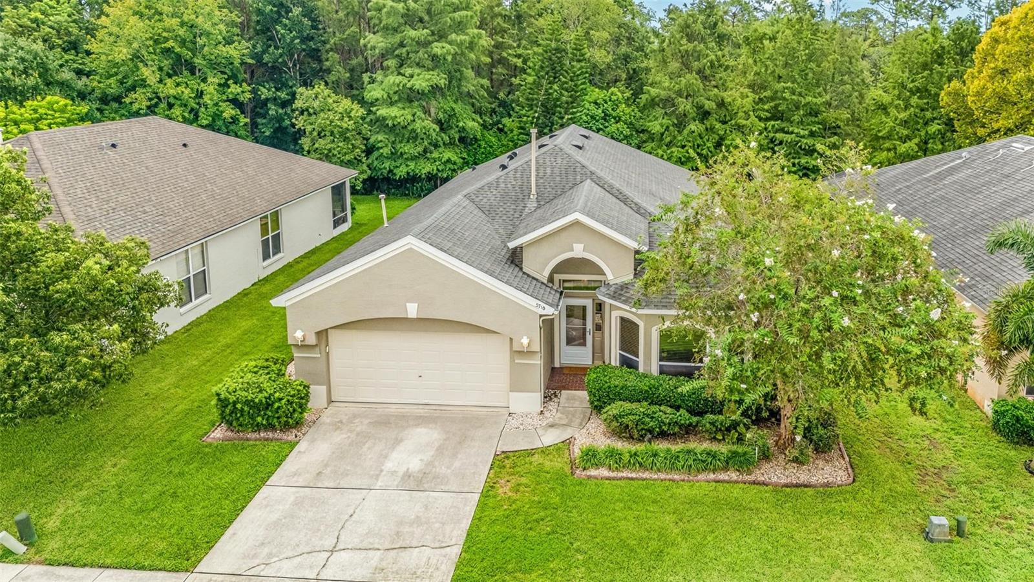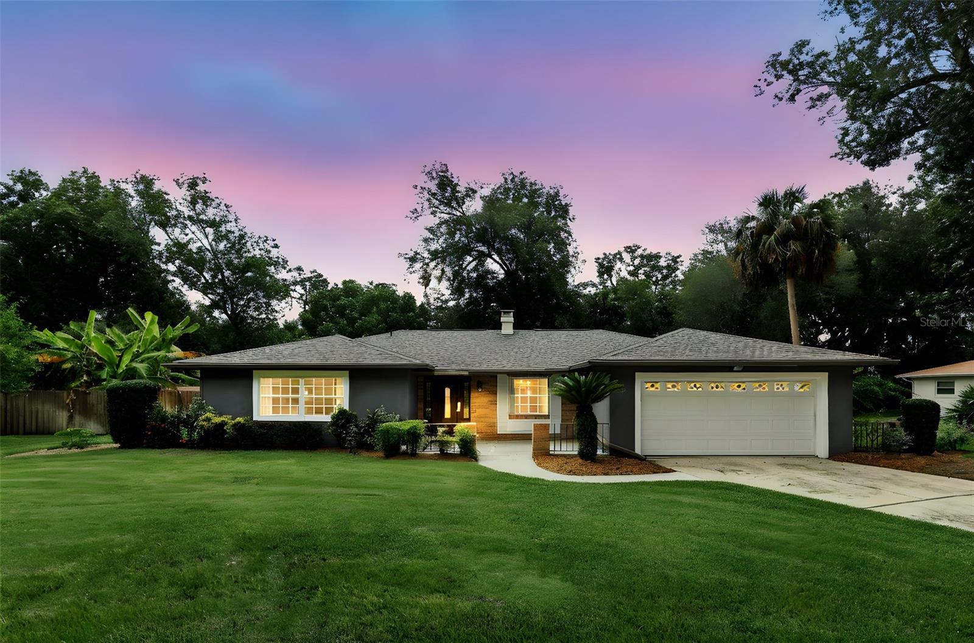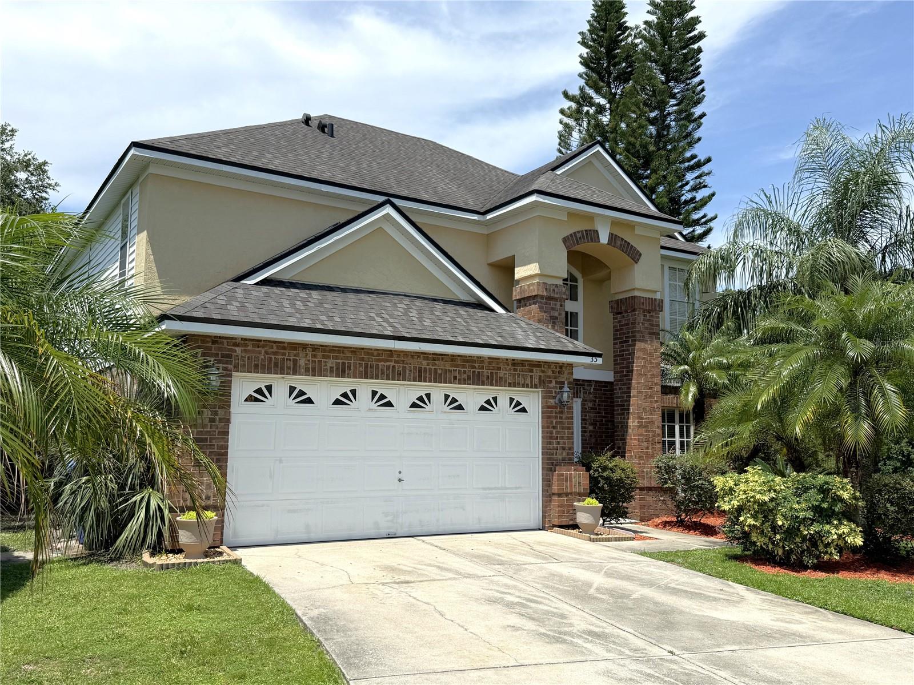2862 Aloma Oaks Drive, OVIEDO, FL 32765
Property Photos
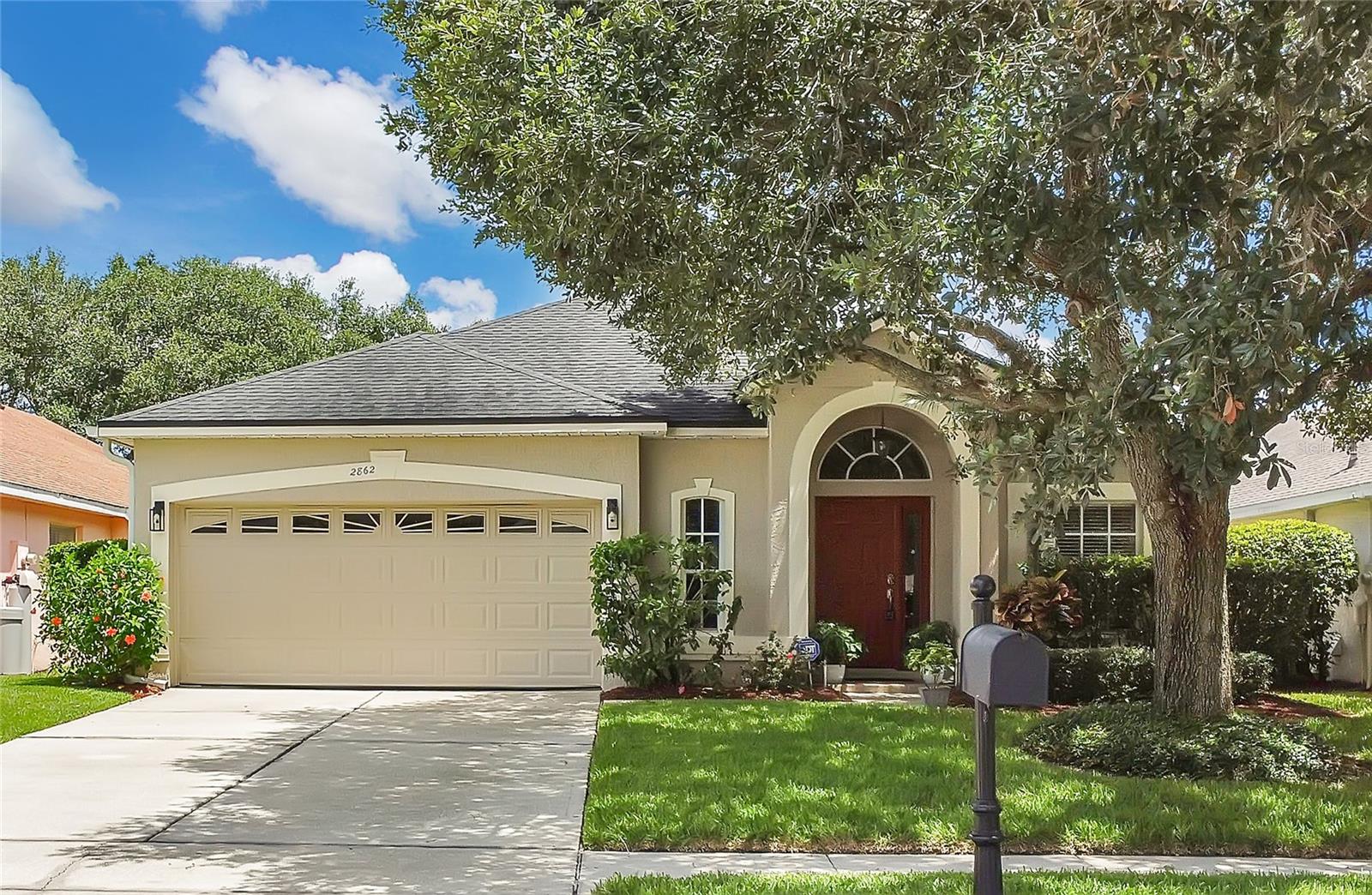
Would you like to sell your home before you purchase this one?
Priced at Only: $474,900
For more Information Call:
Address: 2862 Aloma Oaks Drive, OVIEDO, FL 32765
Property Location and Similar Properties
- MLS#: O6327637 ( Residential )
- Street Address: 2862 Aloma Oaks Drive
- Viewed: 33
- Price: $474,900
- Price sqft: $202
- Waterfront: No
- Year Built: 1998
- Bldg sqft: 2356
- Bedrooms: 3
- Total Baths: 3
- Full Baths: 2
- 1/2 Baths: 1
- Garage / Parking Spaces: 2
- Days On Market: 51
- Additional Information
- Geolocation: 28.6273 / -81.2351
- County: SEMINOLE
- City: OVIEDO
- Zipcode: 32765
- Subdivision: Aloma Woods Ph 4
- Elementary School: Evans Elementary
- Middle School: Tuskawilla Middle
- High School: Lake Howell High
- Provided by: BEAR TEAM REAL ESTATE
- Contact: Bethanne Baer
- 407-228-1112

- DMCA Notice
-
DescriptionWelcome to this beautifully maintained three bedroom, two bathroom residence located in the highly sought after Aloma Woods community. Nestled within a well established and cherished neighborhood, this home offers an inviting blend of comfort, functionality, and modern convenience. Upon entry, you are greeted by an open and airy floor plan bathed in natural sunlight streaming through expansive windowscomplete with window treatments for added comfort and privacy. The thoughtfully designed layout seamlessly connects the formal living and dining rooms, family room, and kitchen, creating an ideal setting for both everyday living and entertaining. The heart of the homethe kitchenfeatures sleek stainless steel appliances, abundant counter space, and a charming breakfast nook filled with morning light. Whether hosting intimate gatherings or preparing holiday meals, this space is fully equipped to meet your needs. The generously sized primary suite offers a serene retreat, complete with a spa inspired en suite bathroom and a spacious walk in closet. Two additional bedrooms provide ample space for family, guests, or a home office, each designed to offer both comfort and flexibility. Detailed craftsmanship is evident throughout, with elegant moldings and finishes that enhance the homes timeless appeal. Modern smart home upgrades offer ultimate convenience: the HVAC system, garage door, thermostat, and even exterior holiday lighting are all operable via your smartphone.
Payment Calculator
- Principal & Interest -
- Property Tax $
- Home Insurance $
- HOA Fees $
- Monthly -
Features
Building and Construction
- Builder Name: Lennar Homes
- Covered Spaces: 0.00
- Exterior Features: Garden, Lighting, Other, Rain Gutters, Sidewalk, Sliding Doors
- Fencing: Fenced, Other, Vinyl, Wood
- Flooring: Ceramic Tile, Laminate, Other, Slate, Tile, Vinyl
- Living Area: 1751.00
- Roof: Other, Shingle
Property Information
- Property Condition: Completed
Land Information
- Lot Features: Cleared, In County, Landscaped, Level, Oversized Lot, Sidewalk, Sloped, Paved
School Information
- High School: Lake Howell High
- Middle School: Tuskawilla Middle
- School Elementary: Evans Elementary
Garage and Parking
- Garage Spaces: 2.00
- Open Parking Spaces: 0.00
- Parking Features: Covered, Curb Parking, Driveway, Ground Level, Off Street, On Street, Other
Eco-Communities
- Water Source: Public
Utilities
- Carport Spaces: 0.00
- Cooling: Central Air
- Heating: Central, Natural Gas
- Pets Allowed: Cats OK, Dogs OK, Yes
- Sewer: Public Sewer
- Utilities: BB/HS Internet Available, Cable Available, Cable Connected, Electricity Available, Electricity Connected, Natural Gas Available, Natural Gas Connected, Other, Phone Available, Public, Sewer Available, Sewer Connected, Sprinkler Meter, Underground Utilities, Water Available, Water Connected
Amenities
- Association Amenities: Gated, Maintenance
Finance and Tax Information
- Home Owners Association Fee Includes: Maintenance Structure, Maintenance Grounds, Maintenance
- Home Owners Association Fee: 213.00
- Insurance Expense: 0.00
- Net Operating Income: 0.00
- Other Expense: 0.00
- Tax Year: 2024
Other Features
- Accessibility Features: Accessible Approach with Ramp
- Appliances: Dishwasher, Disposal, Dryer, Electric Water Heater, Exhaust Fan, Gas Water Heater, Ice Maker, Microwave, Other, Range, Refrigerator, Washer
- Association Name: Aloma Woods HOA/Folio Association Management
- Association Phone: 407.214.8806
- Country: US
- Furnished: Furnished
- Interior Features: Attic Ventilator, Built-in Features, Ceiling Fans(s), Coffered Ceiling(s), High Ceilings, Kitchen/Family Room Combo, Living Room/Dining Room Combo, Open Floorplan, Other, Primary Bedroom Main Floor, Solid Surface Counters, Solid Wood Cabinets, Thermostat, Walk-In Closet(s), Window Treatments
- Legal Description: LOT 39 ALOMA WOODS PH 4 PB 52 PGS 7 & 8
- Levels: One
- Area Major: 32765 - Oviedo
- Occupant Type: Owner
- Parcel Number: 29-21-31-5UW-0000-0390
- Possession: Close Of Escrow
- Style: Contemporary, Florida, Other, Ranch
- View: Garden, Trees/Woods
- Views: 33
- Zoning Code: R-1BB
Similar Properties
Nearby Subdivisions
1040 Big Oaks Blvd Oviedo Fl 3
Alafaya Trail Sub
Alafaya Woods
Alafaya Woods Ph 03
Alafaya Woods Ph 04
Alafaya Woods Ph 06
Alafaya Woods Ph 08
Alafaya Woods Ph 09
Alafaya Woods Ph 1
Alafaya Woods Ph 11
Alafaya Woods Ph 12b
Alafaya Woods Ph 2
Alafaya Woods Ph 5
Allens 1st Add To Washington H
Aloma Bend Tr 3a
Aloma Woods
Aloma Woods Ph 1
Aloma Woods Ph 2
Aloma Woods Ph 4
Bear Creek
Bellevue
Bentley Woods
Beverly Hill
Beverly Hills
Black Hammock
Brighton Park At Carillon Ph 2
Brookmore Estates
Brookmore Estates Ph 3
Brookmore Estates Phase 3
Carillon Tr 301 At
Cedar Bend
Cobblestone
Cypress Head At The Enclave
Dunhill
Dunhill Unit 1
Ellingsworth
Estates At Aloma Woods Ph 1
Estates At Wellington
Florida Groves Companys First
Foxchase
Francisco Park
Francisco Pk
Franklin Park
Greystone
Hammock Reserve
Hamptons Second Rep
Hawks Overlook
Heatherbrooke Estates Rep
Hickory Glen
Hideaway Cove At Oviedo Ph 3
Hunters Stand At Carillon
Jackson Heights
Kenmure
Kingsbridge East Village
Kingsbridge Ph 1a
Kingsbridge West Ph 1a
Lafayette Forest
Lake Charm Country Estates
Lake Rogers Estates
Little Creek
Little Creek Ph 1a
Little Creek Ph 2a
Little Creek Ph 5
Little Lake Georgia Terrace
Mc Culloch Sub
Mead Manor
Milton Square
Mineral Spring Park Amd Of 1st
None
Oak Grove
Oak Ridge
Oviedo Forest Phase 2
Oviedo Gardens A Rep
Oviedo Terrace
Palm Valley
Park Place At Aloma A Rep
Prince Ridge Subd
Ravencliffe
Red Ember North
Retreat At Lake Charm
Richfield
River Walk
Seneca Bend
South Park Oviedo
Southern Oaks Ph Two
Stillwater Ph 2
Swopes Amd Of Iowa City
Terralago
The Preserve At Lake Charm
Tiffany Woods
Timberwood
Tuska Ridge
Tuska Ridge Unit 4
Tuska Ridge Unit 5
Tuska Ridge Unit 6
Twin Lakes Manor
Twin Rivers
Twin Rivers Model Home Area
Village Of Remington
Villages At Kingsbridge West T
Waverlee Woods
Wentworth Estates
Whealey Acres
Whispering Woods
Whitetail Run
Winding Cove
Woodland Estates

- One Click Broker
- 800.557.8193
- Toll Free: 800.557.8193
- billing@brokeridxsites.com

































