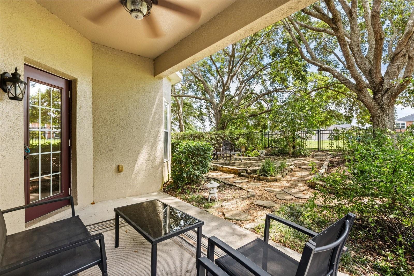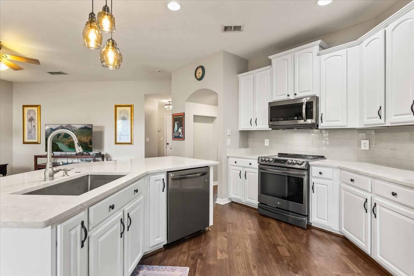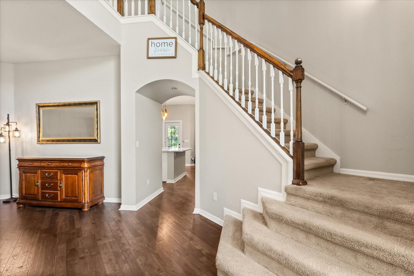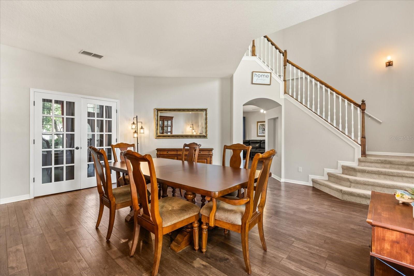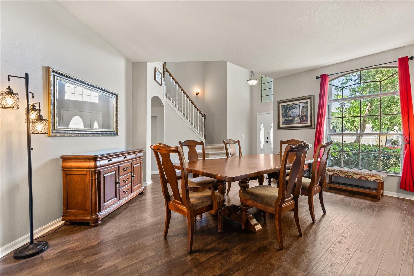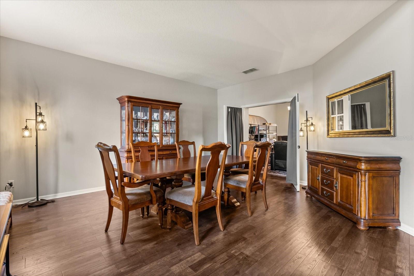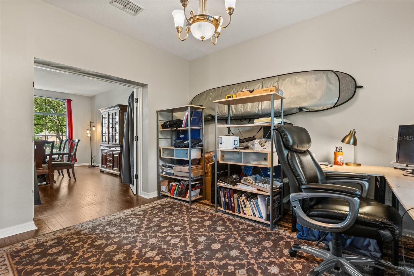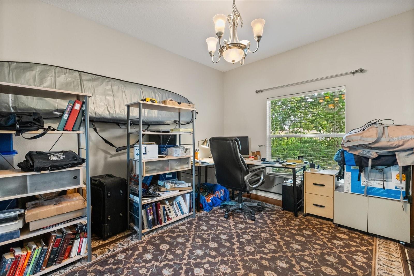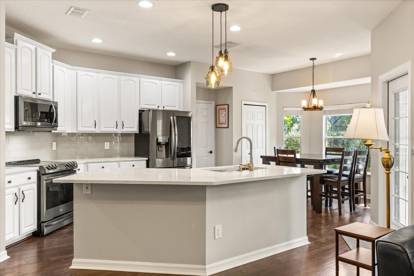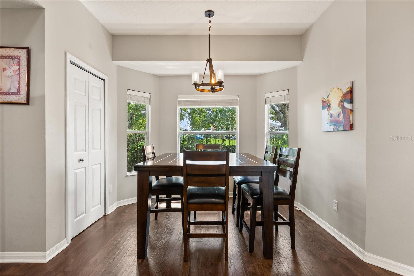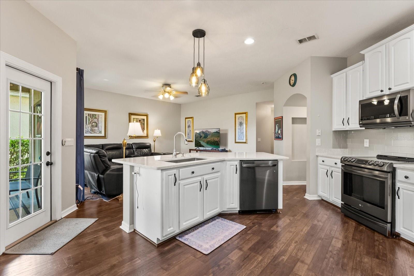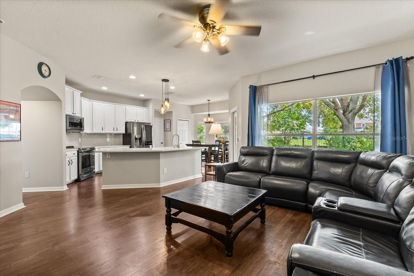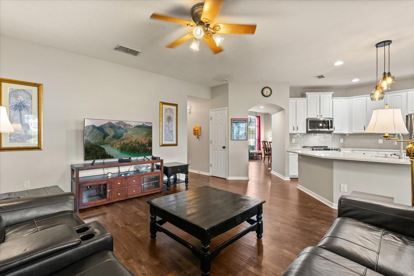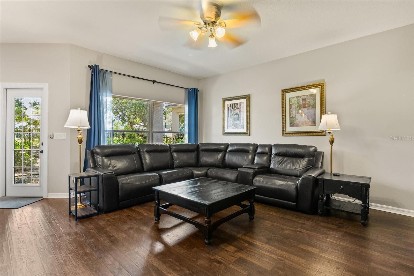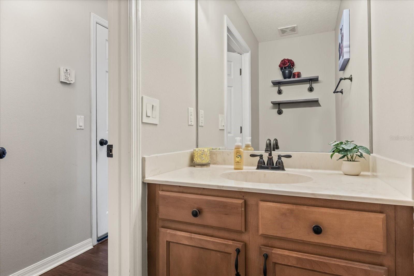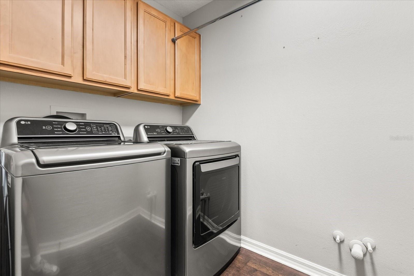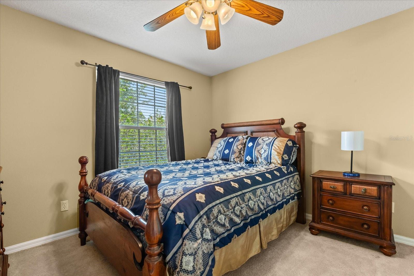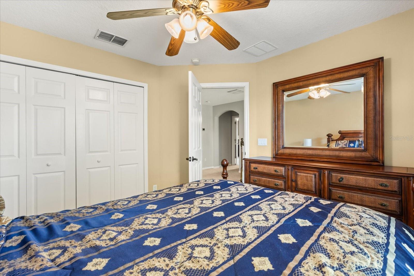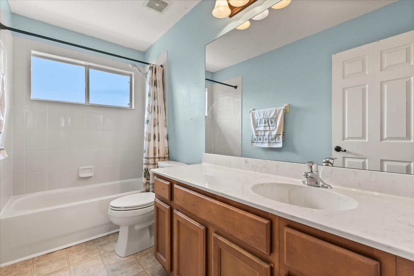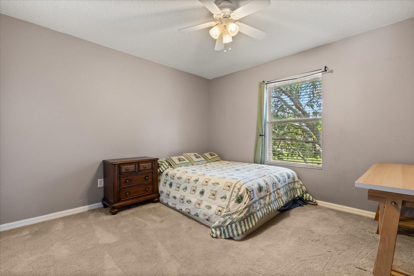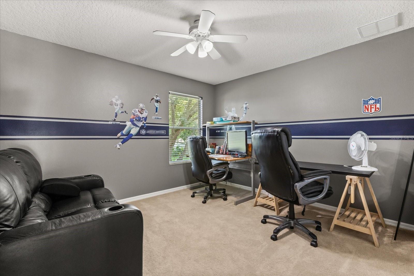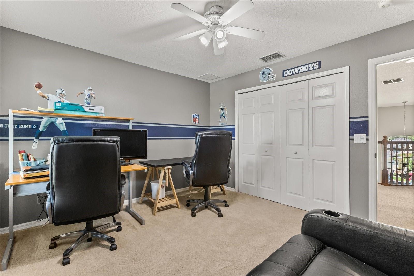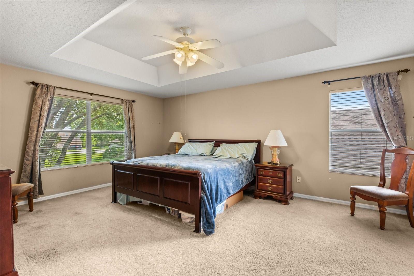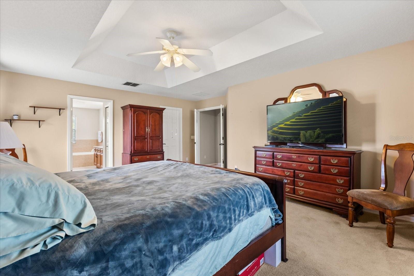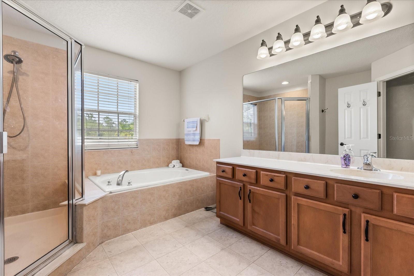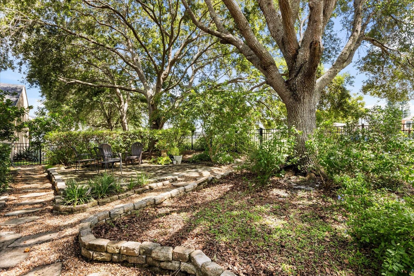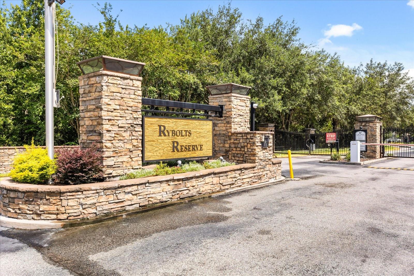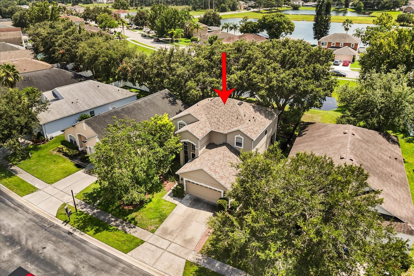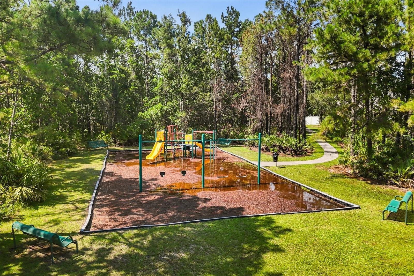4830 Aguila Place, ORLANDO, FL 32826
Property Photos
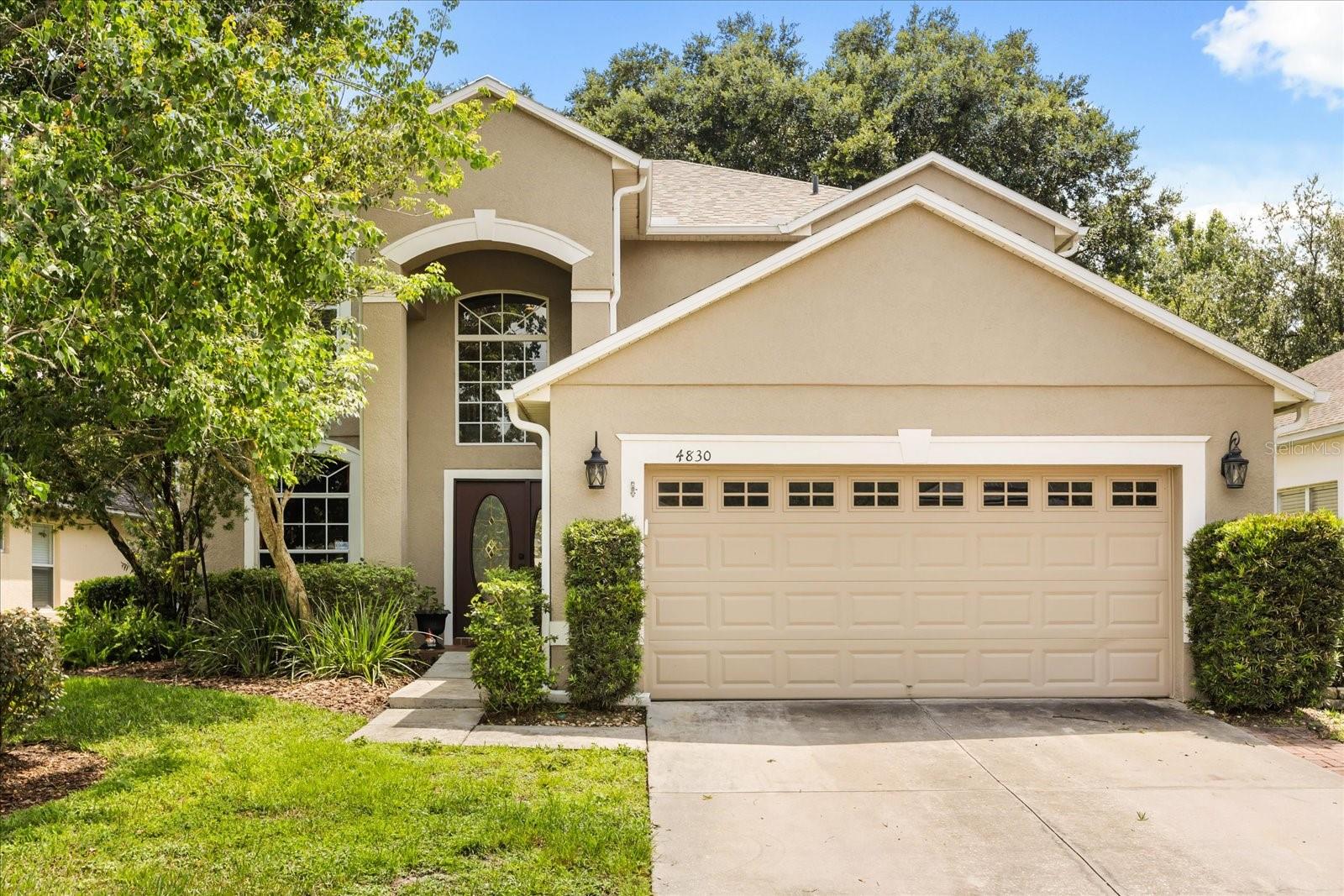
Would you like to sell your home before you purchase this one?
Priced at Only: $499,999
For more Information Call:
Address: 4830 Aguila Place, ORLANDO, FL 32826
Property Location and Similar Properties
- MLS#: O6327383 ( Residential )
- Street Address: 4830 Aguila Place
- Viewed: 8
- Price: $499,999
- Price sqft: $166
- Waterfront: No
- Year Built: 2004
- Bldg sqft: 3004
- Bedrooms: 4
- Total Baths: 3
- Full Baths: 2
- 1/2 Baths: 1
- Garage / Parking Spaces: 2
- Days On Market: 10
- Additional Information
- Geolocation: 28.6087 / -81.1686
- County: ORANGE
- City: ORLANDO
- Zipcode: 32826
- Subdivision: Rybolt Reserveph 02
- Provided by: KELLER WILLIAMS ADVANTAGE III
- Contact: Amaal Barakat
- 407-207-0825

- DMCA Notice
-
Description**Major updates already done for you**this home features a brand new water heater (2025), roof with gutters (2023), and AC (2018), offering peace of mind and energy efficiency from day one. Nestled in a gated community with an affordable HOA, this beautifully maintained two story home is situated on a quiet, dead end cul de sac street, offering extra privacy and minimal trafficperfect for peaceful living. The heart of the home is the stunning, remodeled kitchen featuring sleek finishes, newer appliances, and an open layout, perfect for entertaining or everyday living. Soaring ceilings and abundant natural light create an airy, inviting atmosphere throughout the first floor, which showcases gorgeous luxury vinyl plank flooring. The living spaces flow effortlessly. A half bathroom and dedicated laundry room add function and convenience. Upstairs, all bedrooms are thoughtfully placed for privacy. The expansive master suite is a true retreat with tray ceilings, an oversized walk in closet, and a spacious bathroom. The second story is carpeted for a warm, cozy feel. Step outside to a covered patio with tranquil pond views and no rear neighborsyour private outdoor escape. With thoughtful updates, a prime location, and an awesome community setting, this move in ready home checks all the boxes. Schedule a showing today!
Payment Calculator
- Principal & Interest -
- Property Tax $
- Home Insurance $
- HOA Fees $
- Monthly -
Features
Building and Construction
- Covered Spaces: 0.00
- Exterior Features: French Doors, Rain Gutters, Sidewalk
- Flooring: Carpet, Luxury Vinyl
- Living Area: 2438.00
- Roof: Shingle
Garage and Parking
- Garage Spaces: 2.00
- Open Parking Spaces: 0.00
Eco-Communities
- Water Source: Public
Utilities
- Carport Spaces: 0.00
- Cooling: Central Air
- Heating: Central
- Pets Allowed: Breed Restrictions, Cats OK, Dogs OK
- Sewer: Public Sewer
- Utilities: Electricity Available, Electricity Connected, Sewer Available, Sewer Connected, Water Available, Water Connected
Finance and Tax Information
- Home Owners Association Fee: 415.00
- Insurance Expense: 0.00
- Net Operating Income: 0.00
- Other Expense: 0.00
- Tax Year: 2024
Other Features
- Appliances: Dishwasher, Disposal, Dryer, Microwave, Refrigerator, Washer
- Association Name: Greystone Management
- Country: US
- Interior Features: High Ceilings, Kitchen/Family Room Combo, Living Room/Dining Room Combo, Open Floorplan, Walk-In Closet(s), Window Treatments
- Legal Description: RYBOLT RESERVE - PHASE 2 56/121 LOT 195
- Levels: Two
- Area Major: 32826 - Orlando/Alafaya
- Occupant Type: Owner
- Parcel Number: 01-22-31-7794-01-950
- Zoning Code: P-D
Nearby Subdivisions
Barclay Reserve Twnhms
Bonneville Pines Ph 01
Bonneville Pines Ph 03
Bonneville Sec 01
Bonneville Sec 02
College Heights
College Heights Ph 02
College Heights Ph 03
Ginger Creek
Knollwood Park
Palm Lakes Estates
Riven Pines
Rybolt Reserve Ph 01 49 95
Rybolt Reserveph 02
Sanctuary
Sanctuary Ph 02
Stonemeade Ph 01
Stonemeade Ph 02
University Estates
University Ests Ut 1
University Hills
University Place

- One Click Broker
- 800.557.8193
- Toll Free: 800.557.8193
- billing@brokeridxsites.com



