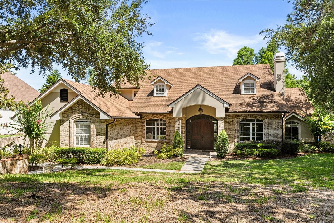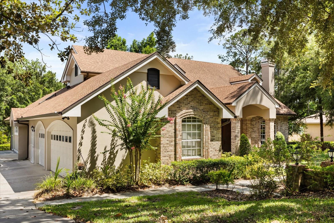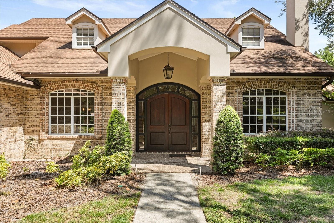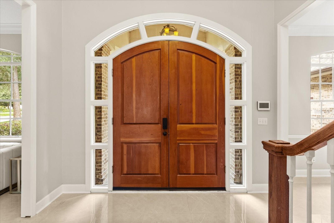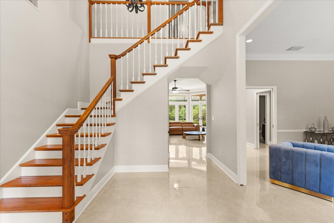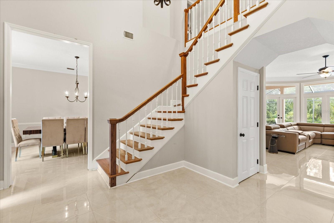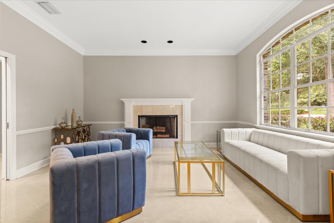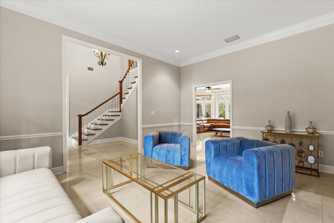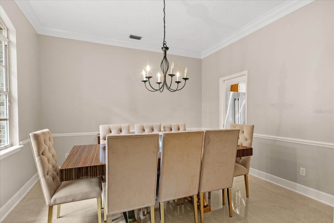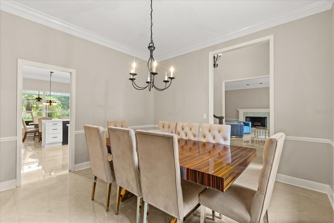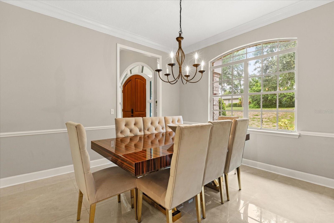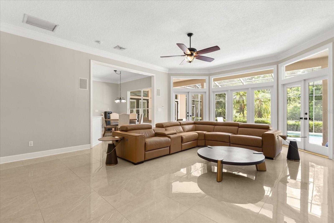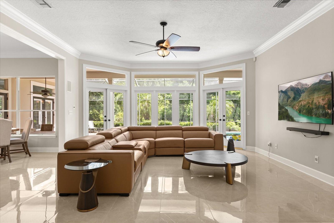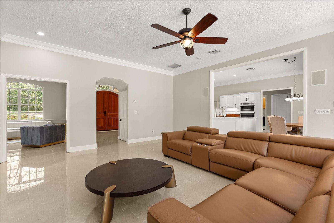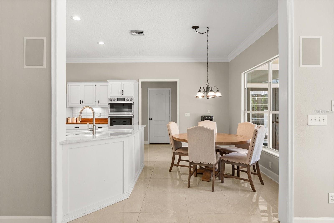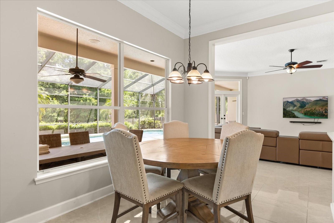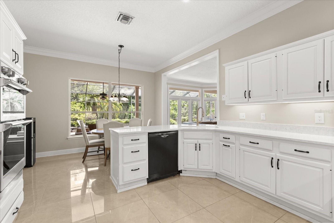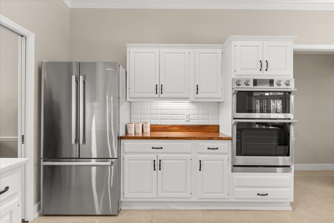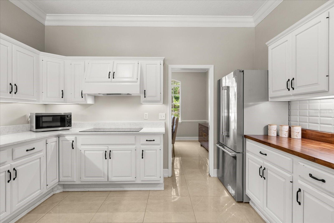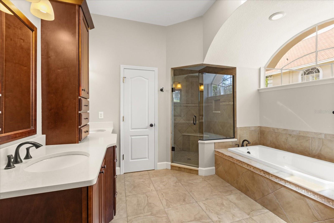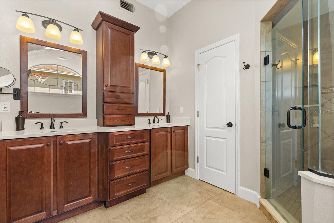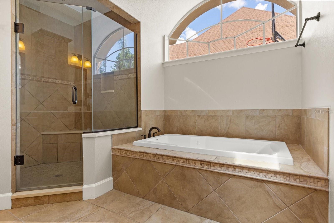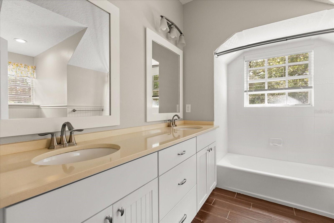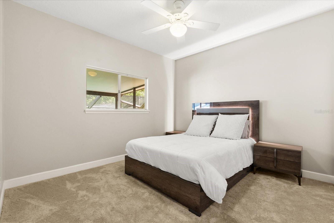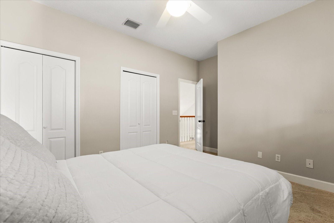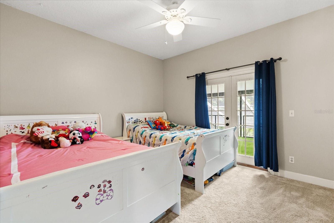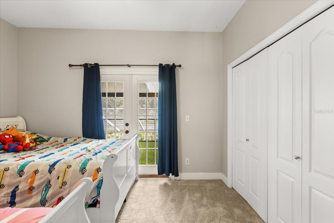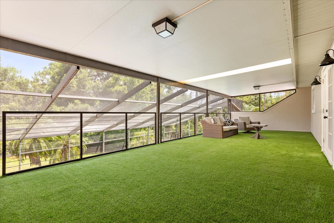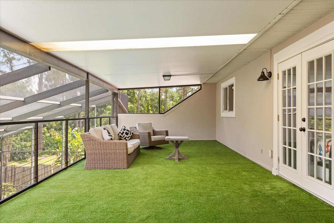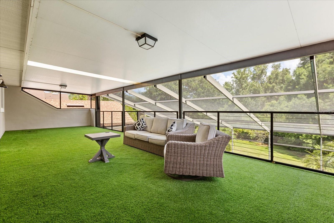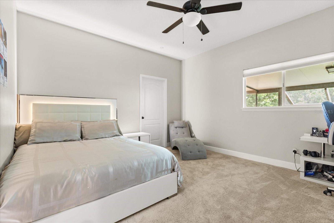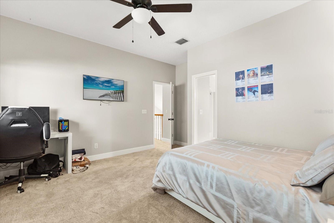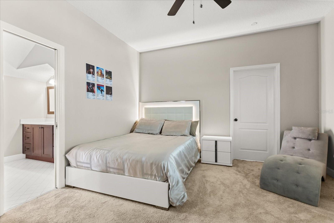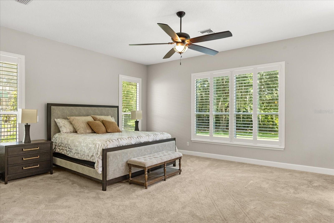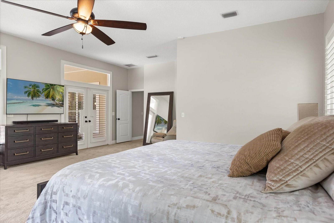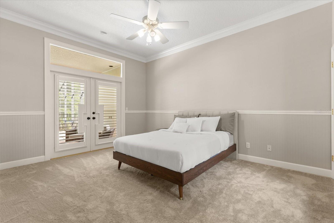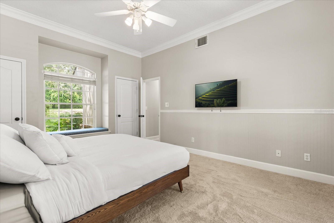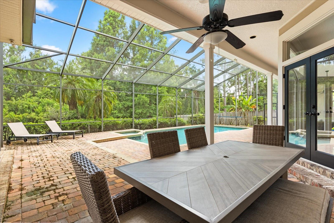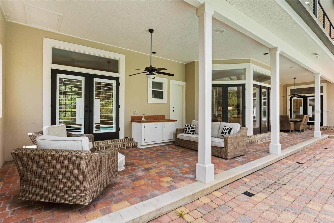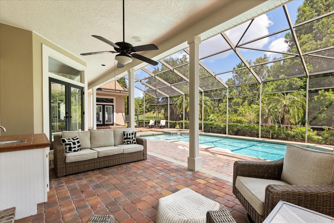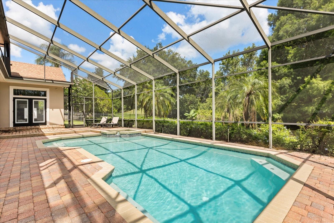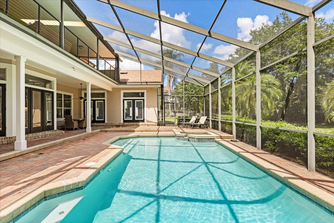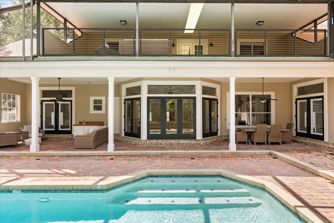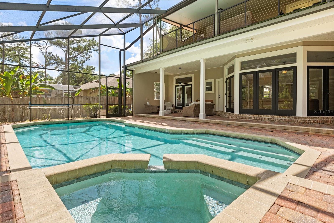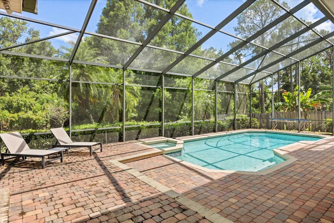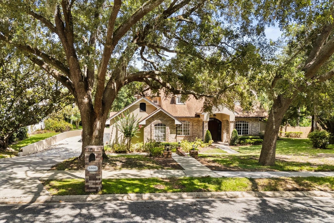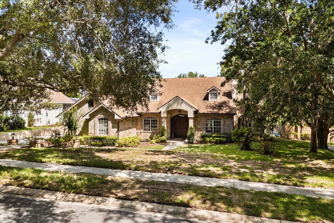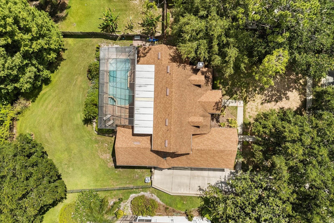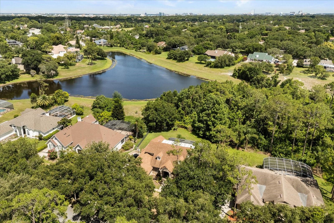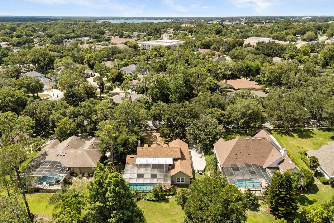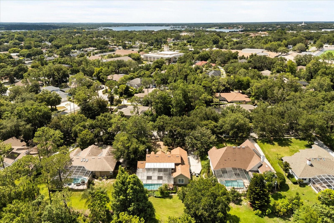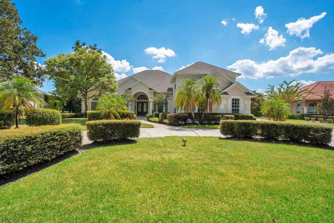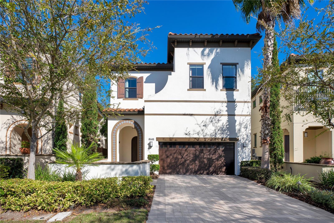8800 Torey Pines Terrace, ORLANDO, FL 32819
Property Photos
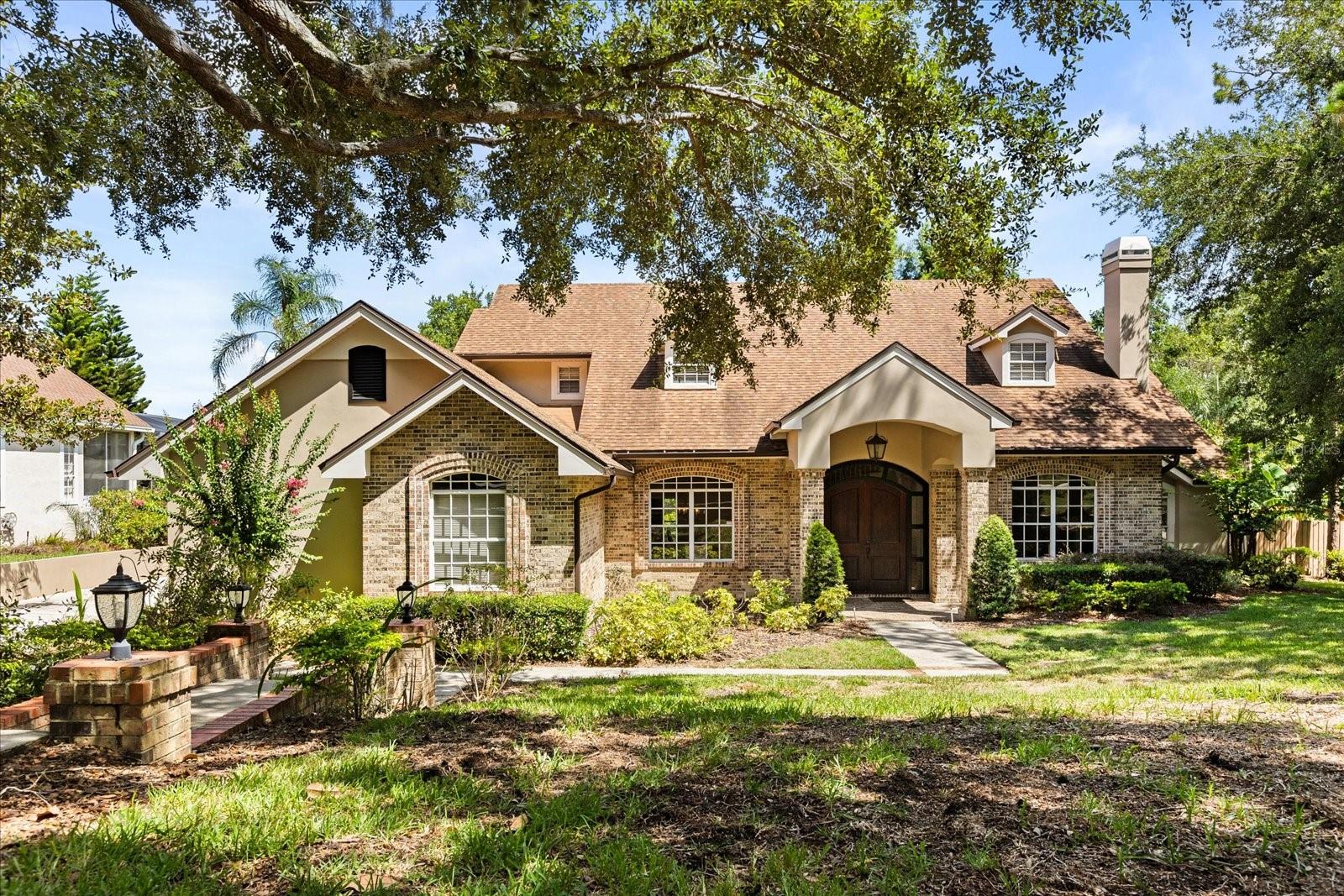
Would you like to sell your home before you purchase this one?
Priced at Only: $5,995
For more Information Call:
Address: 8800 Torey Pines Terrace, ORLANDO, FL 32819
Property Location and Similar Properties
- MLS#: O6327370 ( Residential Lease )
- Street Address: 8800 Torey Pines Terrace
- Viewed: 1
- Price: $5,995
- Price sqft: $1
- Waterfront: No
- Year Built: 1989
- Bldg sqft: 5315
- Bedrooms: 5
- Total Baths: 4
- Full Baths: 4
- Garage / Parking Spaces: 3
- Days On Market: 5
- Additional Information
- Geolocation: 28.4837 / -81.5051
- County: ORANGE
- City: ORLANDO
- Zipcode: 32819
- Subdivision: Torey Pines
- Elementary School: Palm Lake Elem
- Middle School: Chain of Lakes Middle
- High School: Olympia High
- Provided by: THOMAS LYNNE REALTY GROUP LLC
- Contact: Patrick Hancock
- 407-808-0899

- DMCA Notice
-
DescriptionGreat Opportunity to live in this beautiful, spacious and well maintained 5 bedroom, 4 bath home in the Torey Pines Community!!! This Community is conveniently located near main roads close to lots of amazing Restaurants, A rated schools, upscale shopping, championship golf courses and some of the best Orlando's premier attractions!!! The true value lies in its unmatched locationquiet, tree lined streets near the Butler Chain of Lakes and surrounded by multi million dollar estates. Homes in Torey Pines are rarely available, making this a golden opportunity for you and your family to live in one of the most promising areas in Central Florida!!! This beautiful home also features a private pool and it offers lots of living space for you and your family!!!
Payment Calculator
- Principal & Interest -
- Property Tax $
- Home Insurance $
- HOA Fees $
- Monthly -
Features
Building and Construction
- Covered Spaces: 0.00
- Exterior Features: Balcony, French Doors, Lighting, Rain Gutters
- Flooring: Carpet, Tile
- Living Area: 3472.00
Land Information
- Lot Features: Conservation Area, City Limits, Landscaped, Oversized Lot, Sidewalk
School Information
- High School: Olympia High
- Middle School: Chain of Lakes Middle
- School Elementary: Palm Lake Elem
Garage and Parking
- Garage Spaces: 3.00
- Open Parking Spaces: 0.00
- Parking Features: Garage Door Opener, Garage Faces Side
Eco-Communities
- Pool Features: Heated, In Ground, Salt Water
- Water Source: Public
Utilities
- Carport Spaces: 0.00
- Cooling: Central Air
- Heating: Central
- Pets Allowed: Yes
- Sewer: Septic Tank
- Utilities: BB/HS Internet Available, Cable Available, Electricity Connected, Water Connected
Finance and Tax Information
- Home Owners Association Fee: 0.00
- Insurance Expense: 0.00
- Net Operating Income: 0.00
- Other Expense: 0.00
Other Features
- Appliances: Built-In Oven, Cooktop, Dishwasher, Disposal, Dryer, Range Hood, Refrigerator
- Association Name: Southwest Property Management / Rosie
- Association Phone: 407-656-1081
- Country: US
- Furnished: Negotiable
- Interior Features: Cathedral Ceiling(s), Ceiling Fans(s), Crown Molding, Eat-in Kitchen, Kitchen/Family Room Combo, Stone Counters, Thermostat, Walk-In Closet(s)
- Levels: Two
- Area Major: 32819 - Orlando/Bay Hill/Sand Lake
- Occupant Type: Owner
- Parcel Number: 15-23-28-8697-00-050
Owner Information
- Owner Pays: Taxes
Similar Properties
Nearby Subdivisions
7601 Condo
Bay Ridge Land Condo
Bay View Reserve Condo
Bayshorevista Cay Ph 25
Dellagio
Florida Center Windhover Resid
Hawthorn Suites Orlando
Kensington Park
Lake Marsha First Add
Landsbrook Terrace
Orange Tree Country Cluba
Phillips Bay Condo Ph 02 Or 57
Point Orlando Residence Condo
Point Orlando Resort Condo
Sanctuary At Bay Hill Condo
Sanctuarybay Hill
Sand Lake Hills
Sand Lake Hills Sec 08
Sand Lake Private Residences
Sand Lake Private Residences B
Sand Lake Private Residences C
Sand Lake Sound
Sand Pines
Sandlake Private Residences
Sandy Spgs
South Bay Section 1 872 Lot 17
Spring Bay Villas Condo Ph 01
Tangelo Park Sec 01
Tangelo Park Sec 02
Tangelo Park Sec 04
Tangelo Park Sec 05
Torey Pines
Villas At Bay Hill
Vista Cay At Harbor Square Con
Vista Cayharbor Square Ph 08
Vista Cayharbor Square Ph 14
Vistasphillips Commons
Windermere Heights Sec 03
Windhover Condo
Winwood

- One Click Broker
- 800.557.8193
- Toll Free: 800.557.8193
- billing@brokeridxsites.com



