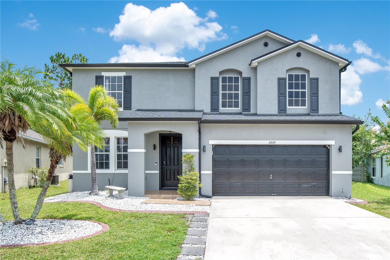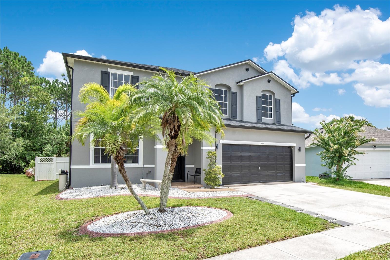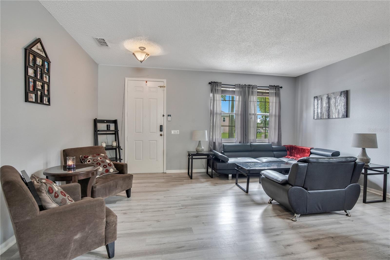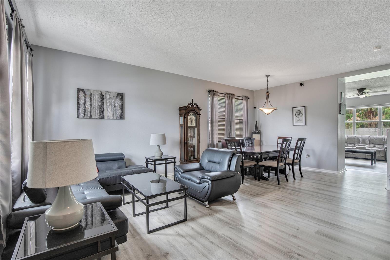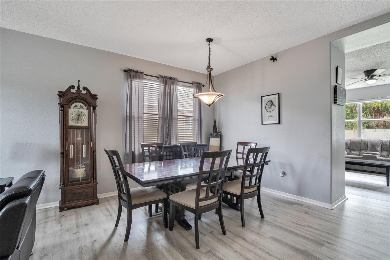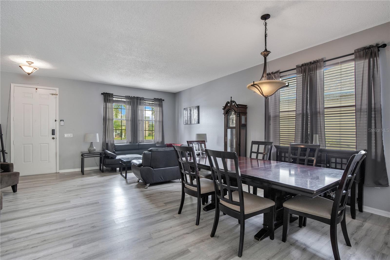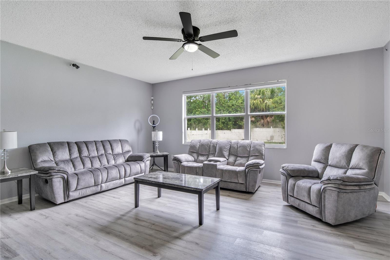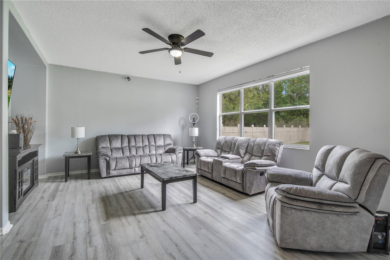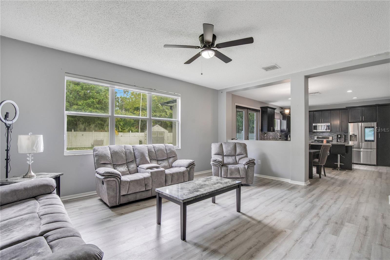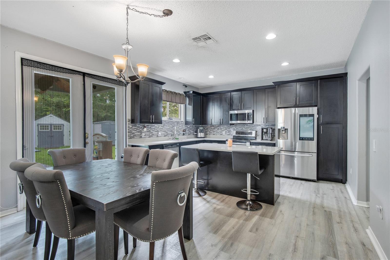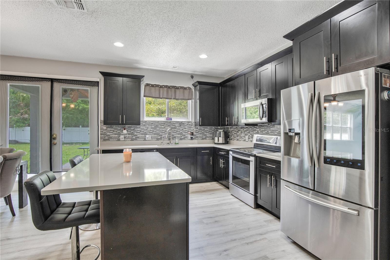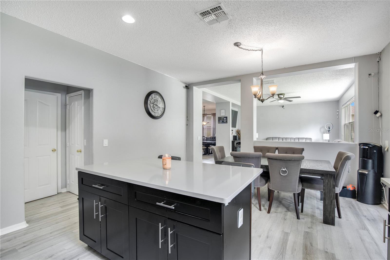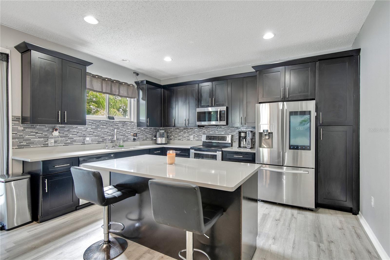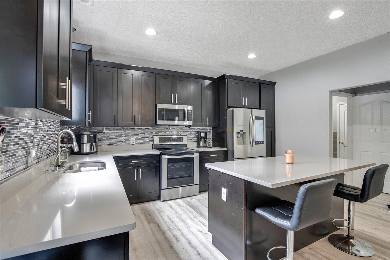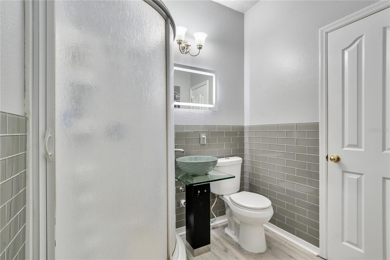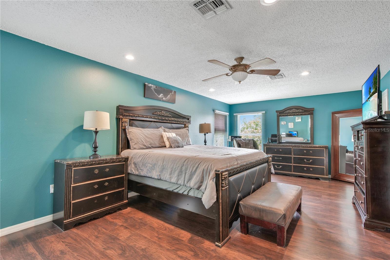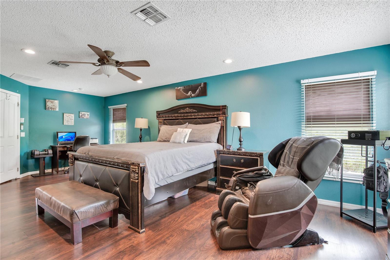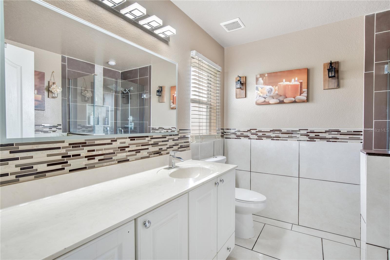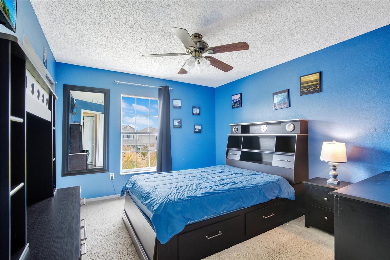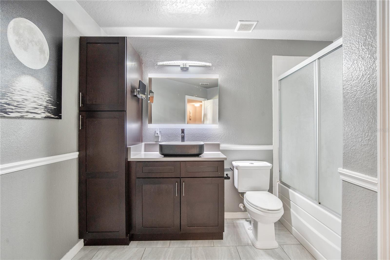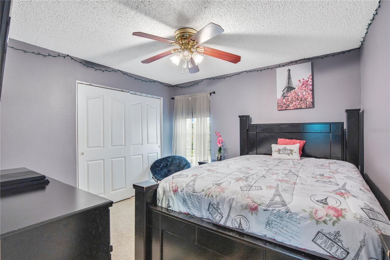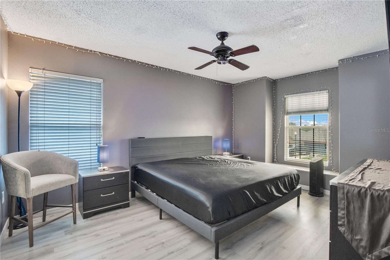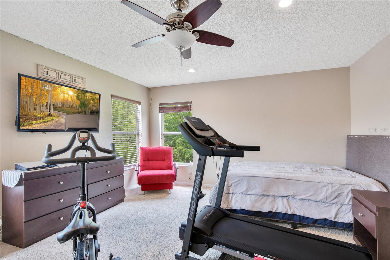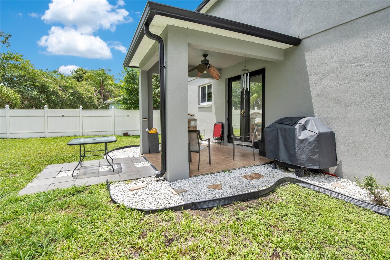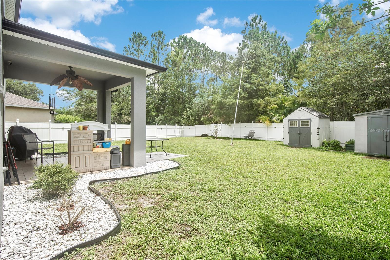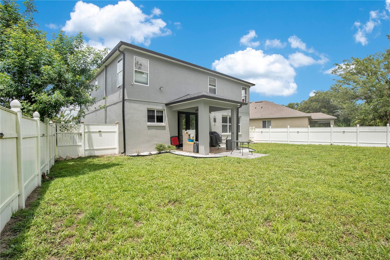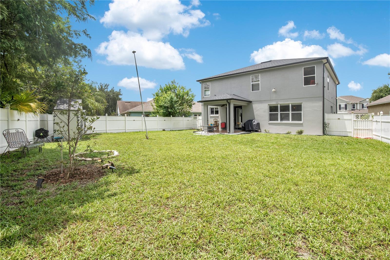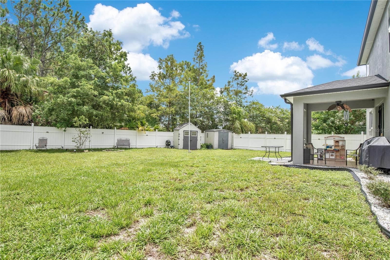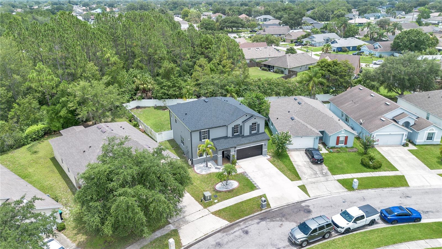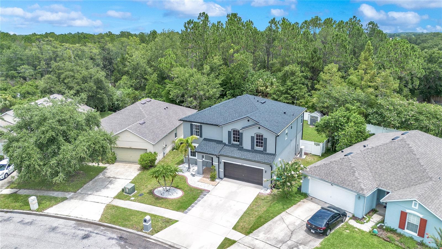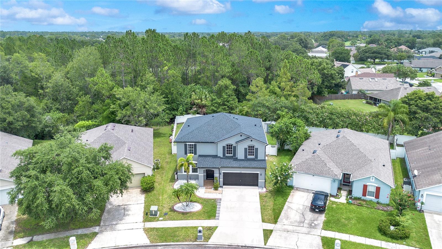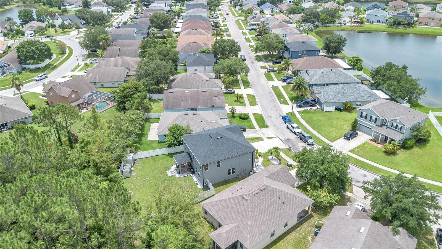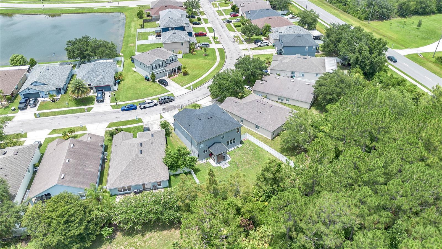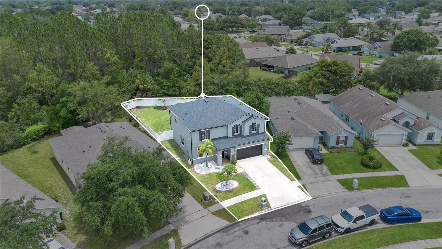2809 Lyndscape Street, ORLANDO, FL 32833
Active
Property Photos
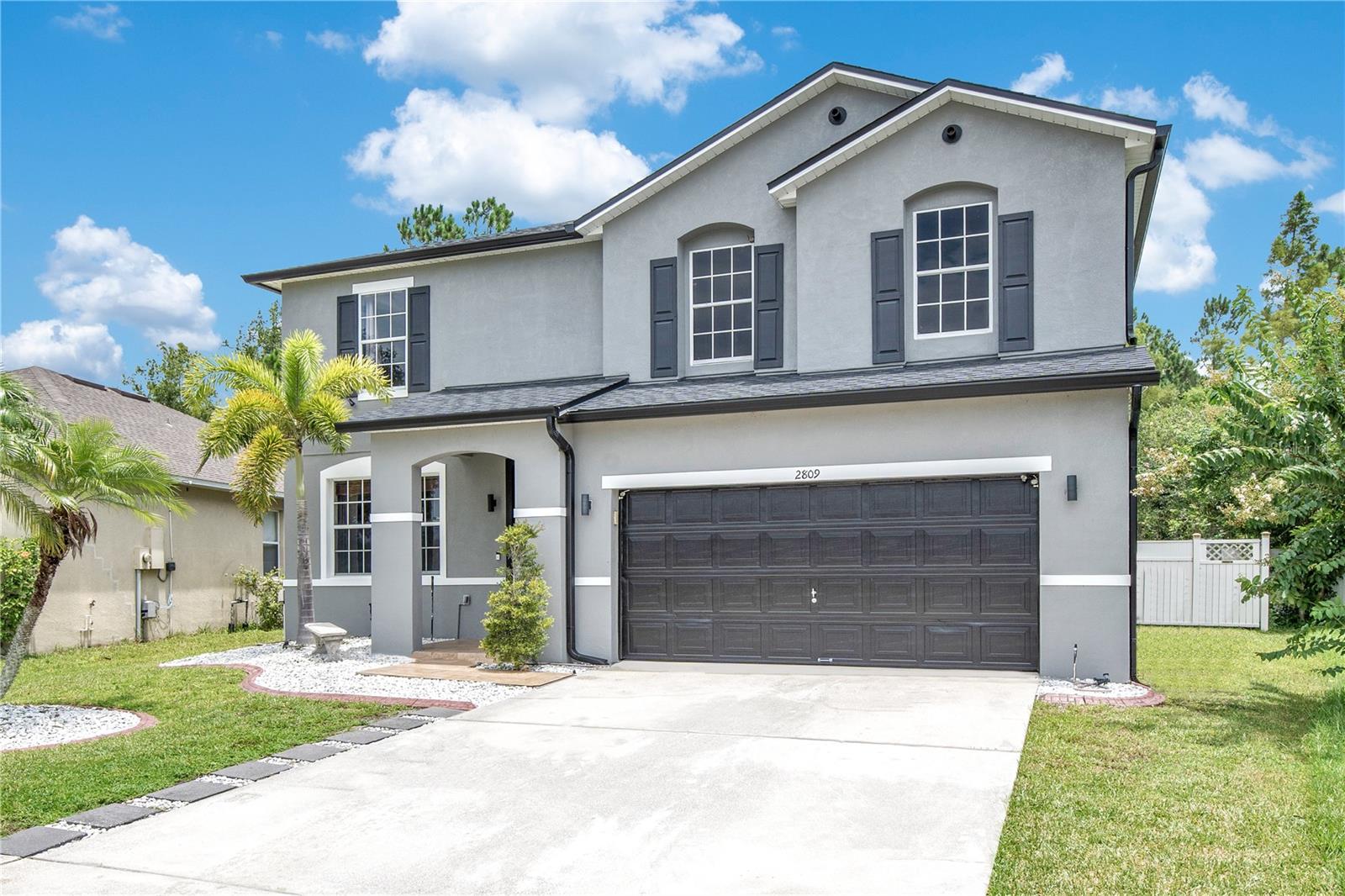
Would you like to sell your home before you purchase this one?
Priced at Only: $617,500
For more Information Call:
Address: 2809 Lyndscape Street, ORLANDO, FL 32833
Property Location and Similar Properties
- MLS#: O6327179 ( Residential )
- Street Address: 2809 Lyndscape Street
- Viewed: 210
- Price: $617,500
- Price sqft: $173
- Waterfront: No
- Year Built: 2004
- Bldg sqft: 3567
- Bedrooms: 5
- Total Baths: 3
- Full Baths: 3
- Garage / Parking Spaces: 2
- Days On Market: 190
- Additional Information
- Geolocation: 28.5085 / -81.0814
- County: ORANGE
- City: ORLANDO
- Zipcode: 32833
- Subdivision: Reservewedgefield
- Elementary School: Wedgefield
- Middle School: Wedgefield
- High School: East River High
- Provided by: KELLER WILLIAMS ADVANTAGE 2 REALTY
- Contact: Rick Brown
- 407-393-5901

- DMCA Notice
-
DescriptionThis beautifully updated 5 bedroom, 3 bath home is located in a gated community and offers a perfect blend of comfort, style, and modern upgrades. Meticulously maintained and thoughtfully renovated in 2023, this home features a new roof, HVAC system, gutters, and fresh interior paint making it move in ready. Step through the front door into a spacious, light filled home with soaring ceilings and an inviting layout. The open floor plan seamlessly connects the living and the dining, creating the ideal space for both everyday living and entertaining. The gourmet kitchen is a true showstopper with elegant gray quartz countertops, ample cabinet space, a large island with bar seating, and a full suite of stainless steel appliances. A walk in pantry and adjacent full bathroom adds function and convenience, along with a spacious laundry room offering additional storage and direct access to the two car garage. Enjoy and step out back to your covered lanai and private, fully fenced backyard oasis. Set on a beautifully landscaped 0.18 acre lot, this outdoor space is ideal for relaxing, gardening, or entertaining. Upstairs, the private primary suite overlooks the front of the home and features a generous walk in closet and a spa inspired ensuite bath with a soaking tub, walk in shower, and large vanity. Three additional upstairs bedrooms are spacious and bright, sharing a full bathroom with modern finishes. Located just a short walk from the community pool, playground, and green space, this home offers incredible lifestyle amenities. Golf lovers will enjoy close proximity to the 18 hole championship Wedgefield Golf Course and its newly renovated clubhouse restaurant and bar. Families benefit from top rated nearby schools, while outdoor enthusiasts will love the nearby Hal Scott Preserve with nature trails, horseback riding, fishing, and camping. Conveniently located and just 33 miles from both Orlando's world famous attractions and the beaches of the Space Coast. Dont miss your chance to own a piece of this vibrant and growing community. Schedule your private showing today and make this stunning home yours!
Payment Calculator
- Principal & Interest -
- Property Tax $
- Home Insurance $
- HOA Fees $
- Monthly -
Features
Building and Construction
- Covered Spaces: 0.00
- Exterior Features: Lighting, Rain Gutters, Sidewalk
- Flooring: Carpet, Ceramic Tile, Laminate
- Living Area: 2919.00
- Roof: Shingle
Land Information
- Lot Features: Sidewalk
School Information
- High School: East River High
- Middle School: Wedgefield
- School Elementary: Wedgefield
Garage and Parking
- Garage Spaces: 2.00
- Open Parking Spaces: 0.00
Eco-Communities
- Water Source: Public
Utilities
- Carport Spaces: 0.00
- Cooling: Central Air
- Heating: Electric
- Pets Allowed: Cats OK, Dogs OK, Yes
- Sewer: Public Sewer
- Utilities: Electricity Connected, Public, Water Connected
Amenities
- Association Amenities: Park, Pool
Finance and Tax Information
- Home Owners Association Fee Includes: Pool, Recreational Facilities
- Home Owners Association Fee: 201.00
- Insurance Expense: 0.00
- Net Operating Income: 0.00
- Other Expense: 0.00
- Tax Year: 2024
Other Features
- Appliances: Dishwasher, Disposal, Dryer, Microwave, Range, Refrigerator, Washer
- Association Name: Leland Management - Michelle Vital
- Association Phone: 407-781-5777
- Country: US
- Furnished: Unfurnished
- Interior Features: Ceiling Fans(s), Living Room/Dining Room Combo, Open Floorplan, PrimaryBedroom Upstairs, Solid Wood Cabinets, Stone Counters, Thermostat, Walk-In Closet(s)
- Legal Description: RESERVE AT WEDGEFIELD UNIT 2 53/16 LOT 10
- Levels: Two
- Area Major: 32833 - Orlando/Wedgefield/Rocket City/Cape Orland
- Occupant Type: Owner
- Parcel Number: 11-23-32-1170-00-100
- Views: 210
- Zoning Code: R-2

- One Click Broker
- 800.557.8193
- Toll Free: 800.557.8193
- billing@brokeridxsites.com



