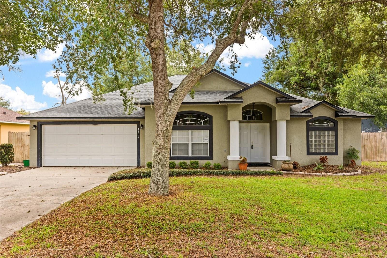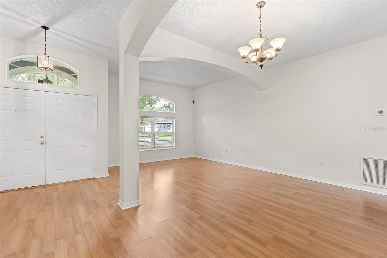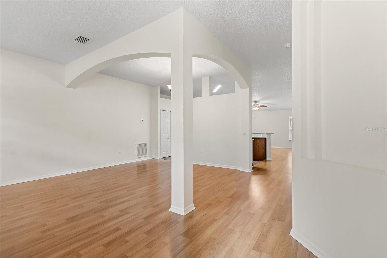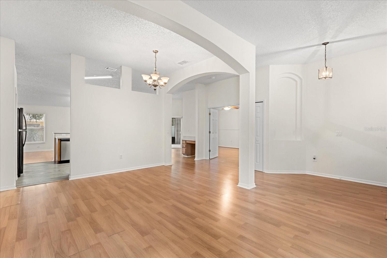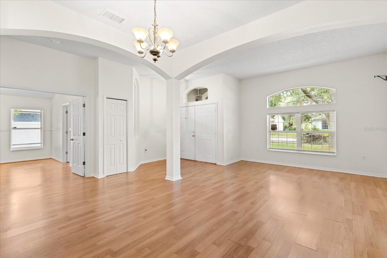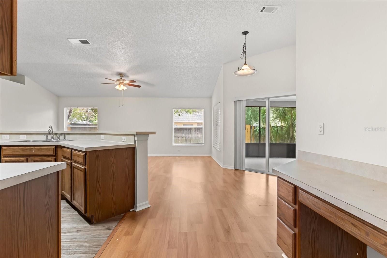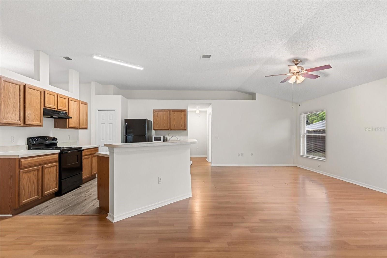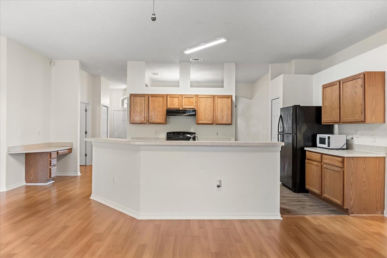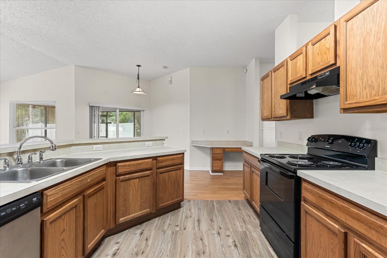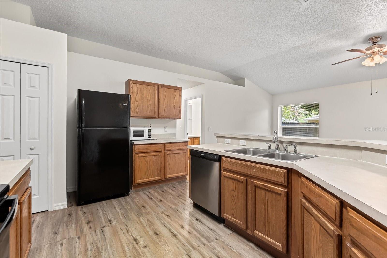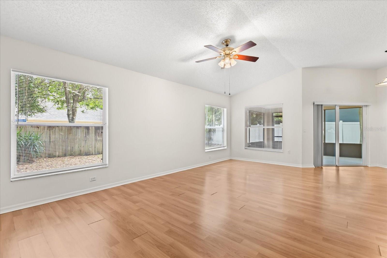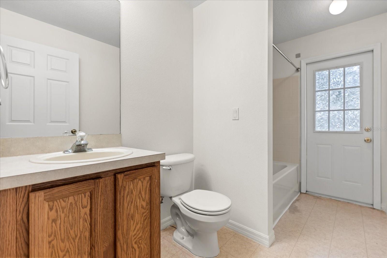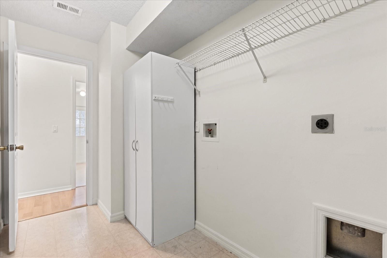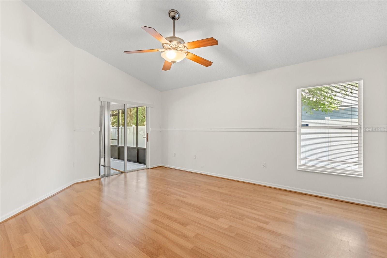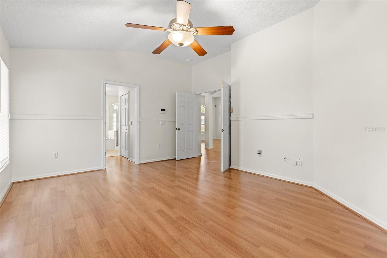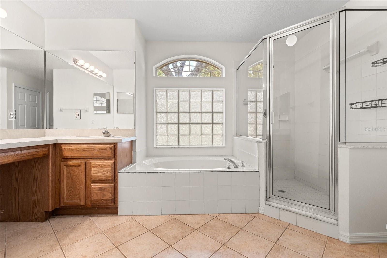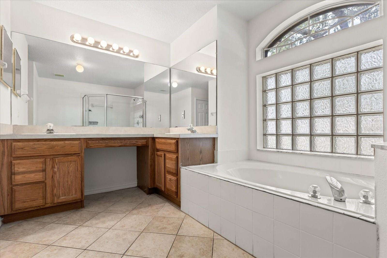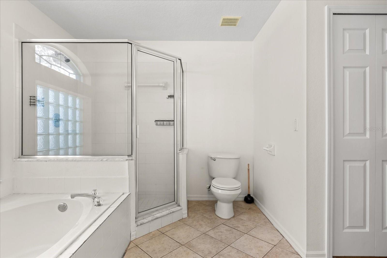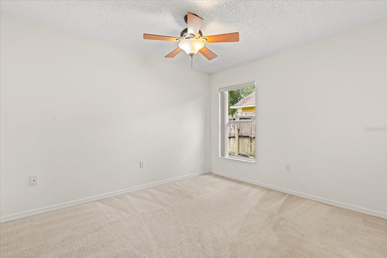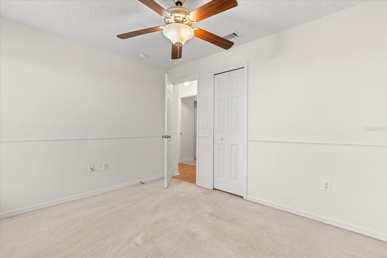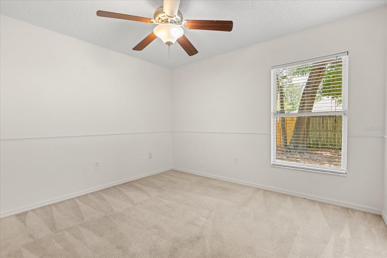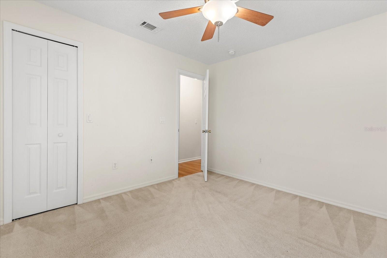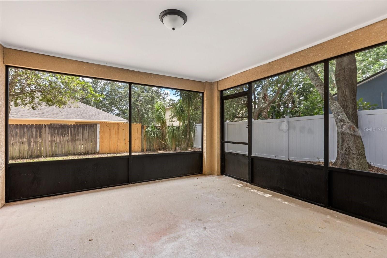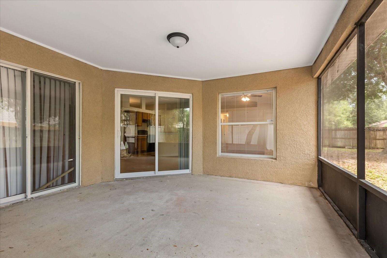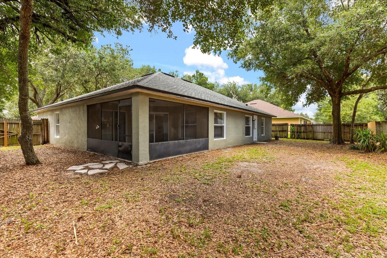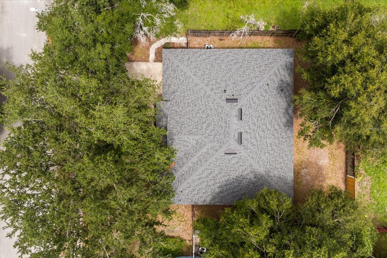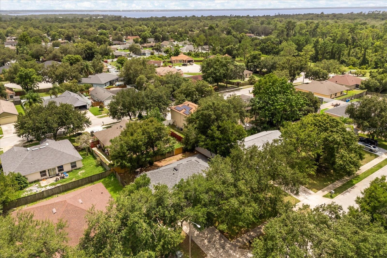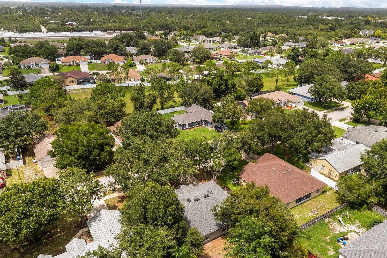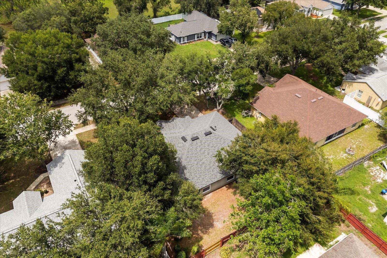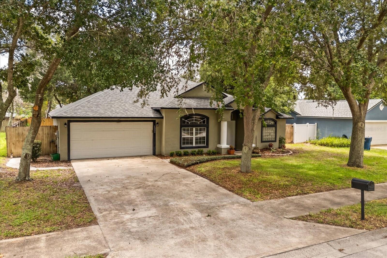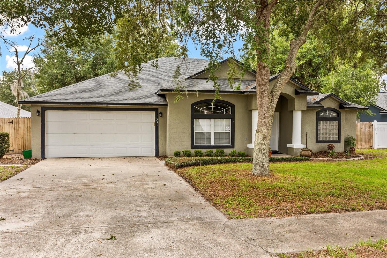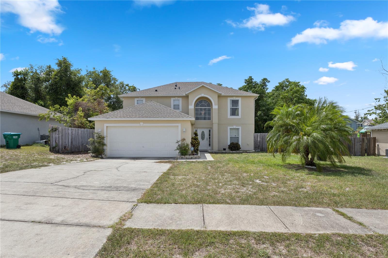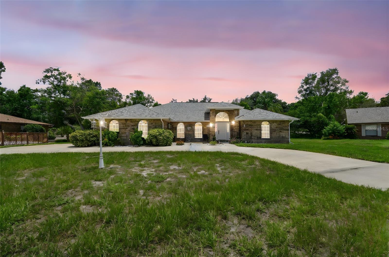1331 Wildberry Lane, DELTONA, FL 32725
Property Photos
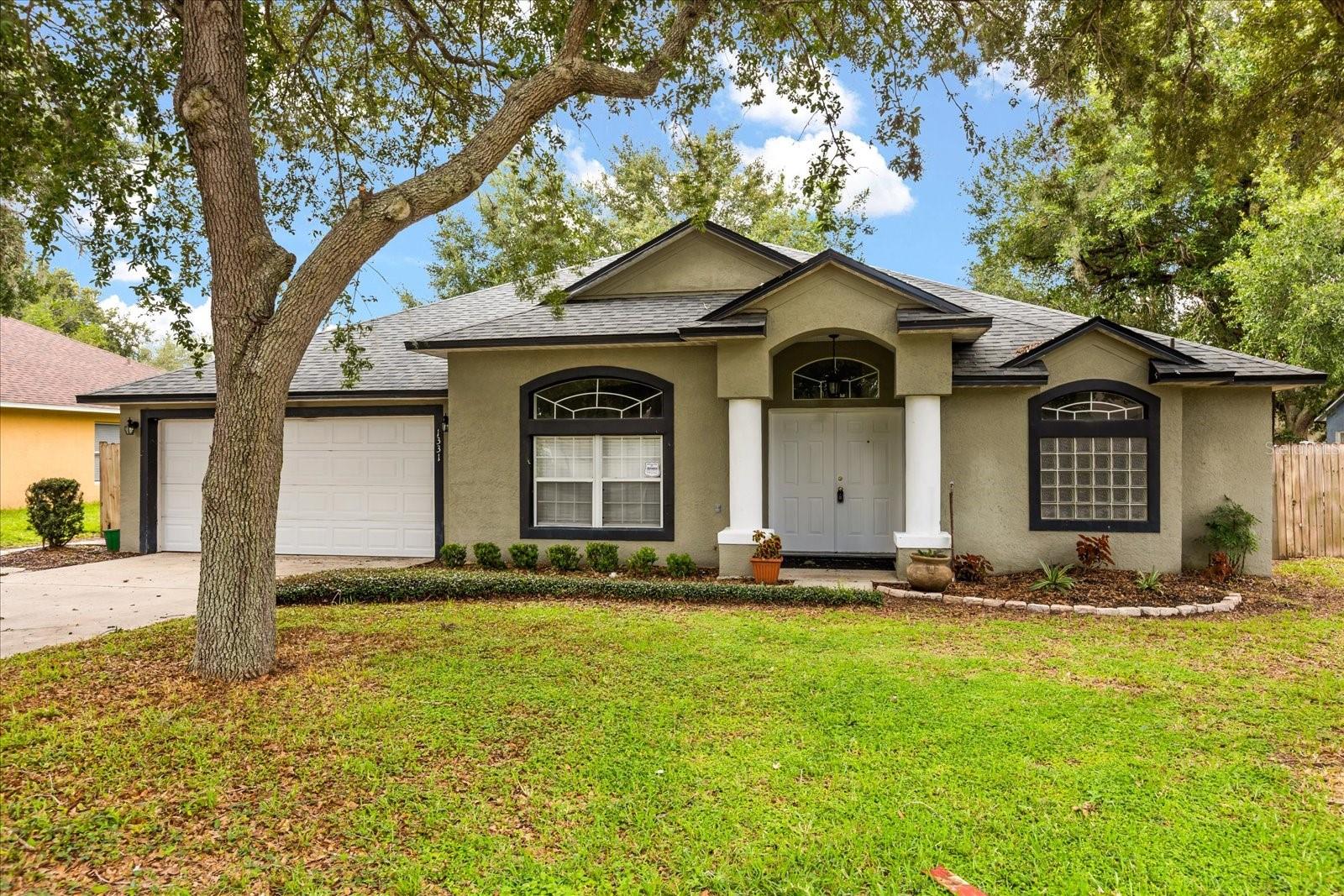
Would you like to sell your home before you purchase this one?
Priced at Only: $335,000
For more Information Call:
Address: 1331 Wildberry Lane, DELTONA, FL 32725
Property Location and Similar Properties
- MLS#: O6326936 ( Residential )
- Street Address: 1331 Wildberry Lane
- Viewed: 2
- Price: $335,000
- Price sqft: $133
- Waterfront: No
- Year Built: 2001
- Bldg sqft: 2519
- Bedrooms: 3
- Total Baths: 2
- Full Baths: 2
- Garage / Parking Spaces: 2
- Days On Market: 3
- Additional Information
- Geolocation: 28.8688 / -81.237
- County: VOLUSIA
- City: DELTONA
- Zipcode: 32725
- Subdivision: Autumn Woods
- Elementary School: Forest Lake Elem
- Middle School: Deltona Middle
- High School: Pine Ridge High School
- Provided by: MAINFRAME REAL ESTATE
- Contact: Becki Douglas
- 407-513-4257

- DMCA Notice
-
DescriptionWelcome to 1331 Wildberry Lane, a thoughtfully designed 3 bedroom, 2 bath home located in the desirable, established community of Autumn Woods in Deltona. Surrounded by mature oak trees and full of curb appeal, this home offers a functional layout and a peaceful setting ideal for everyday living and entertaining and its only a short 40 minute drive to the world famous New Smyrna Beach! Step inside to discover a split floor plan offering comfort and privacy. The generously sized primary suite is tucked away on its own side of the home and features two walk in closets, an en suite bath with dual vanities, a garden style soaking tub, a separate walk in shower, and direct access to the screened in back porch through sliding glass doors. At the center of the home is the kitchen the true heart of the layout perfectly positioned to overlook the backyard facing living room, screened patio, and tranquil garden views. The kitchen island connects seamlessly to the open concept living space, making it easy to entertain or simply stay connected during mealtime. The home features multiple living areas, including a welcoming front facing living room, a dedicated dining space, and a second spacious living room at the rear of the home with views of the private backyard and access to the screened in porch. Each bedroom includes its own walk in closet, and the secondary bedrooms share a full bathroom with a tub/shower combo and convenient access to the backyard. Enjoy year round outdoor living from the screened and covered back porch a peaceful spot to relax under the canopy of mature oaks and watch the birds play. Additional highlights include an interior laundry room and a two car garage. Autumn Woods is perfectly positioned between the beach and the city just 5 minutes from Publix, 40 minutes to New Smyrna Beach, and under 40 minutes to the heart of Orlando. Dont miss your opportunity to own this charming home in one of Deltonas most established communities. Call today to schedule your private showing!
Payment Calculator
- Principal & Interest -
- Property Tax $
- Home Insurance $
- HOA Fees $
- Monthly -
Features
Building and Construction
- Covered Spaces: 0.00
- Exterior Features: Garden, Lighting, Private Mailbox, Sidewalk, Sliding Doors
- Flooring: Carpet, Ceramic Tile, Vinyl
- Living Area: 1906.00
- Roof: Shingle
Property Information
- Property Condition: Completed
Land Information
- Lot Features: In County, Landscaped, Private
School Information
- High School: Pine Ridge High School
- Middle School: Deltona Middle
- School Elementary: Forest Lake Elem
Garage and Parking
- Garage Spaces: 2.00
- Open Parking Spaces: 0.00
- Parking Features: Driveway, Garage Door Opener, On Street, Open
Eco-Communities
- Water Source: None
Utilities
- Carport Spaces: 0.00
- Cooling: Central Air
- Heating: Central
- Pets Allowed: Yes
- Sewer: Public Sewer
- Utilities: Cable Available, Electricity Connected, Sewer Connected, Water Connected
Finance and Tax Information
- Home Owners Association Fee: 73.00
- Insurance Expense: 0.00
- Net Operating Income: 0.00
- Other Expense: 0.00
- Tax Year: 2024
Other Features
- Appliances: Dishwasher, Disposal, Electric Water Heater, Microwave, Range, Refrigerator
- Association Name: Autumn Woods Owners Association
- Association Phone: 407.644.4406
- Country: US
- Furnished: Unfurnished
- Interior Features: Built-in Features, Ceiling Fans(s), Eat-in Kitchen, High Ceilings, Kitchen/Family Room Combo, Living Room/Dining Room Combo, Open Floorplan, Primary Bedroom Main Floor, Split Bedroom, Thermostat, Walk-In Closet(s), Window Treatments
- Legal Description: LOT 140 AUTUMN WOODS UNIT TWO MB 47 PGS 57 THRU 59 INC PER OR 4734 PG 2298 PER OR 5609 PG 4145 PER OR 8301 PG 0759
- Levels: One
- Area Major: 32725 - Deltona / Enterprise
- Occupant Type: Vacant
- Parcel Number: 9105-11-00-1400
- Possession: Close Of Escrow
- Style: Florida
- View: Garden
- Zoning Code: R-4E
Similar Properties
Nearby Subdivisions
Arbor Rdg Un 5
Arbor Ridge
Arbor Ridge Unit 03
Autumn Woods
Autumn Woods Unit 01
Autumn Woods Unit 02
Coventry Rep
Delton Lakes Un 04
Deltona
Deltona Lakes
Deltona Lakes Un 10
Deltona Lakes Un 11
Deltona Lakes Un 15
Deltona Lakes Un Fifty 5
Deltona Lakes Unit 01
Deltona Lakes Unit 02
Deltona Lakes Unit 03
Deltona Lakes Unit 04
Deltona Lakes Unit 05
Deltona Lakes Unit 06
Deltona Lakes Unit 07
Deltona Lakes Unit 08
Deltona Lakes Unit 09
Deltona Lakes Unit 09 Rep
Deltona Lakes Unit 11
Deltona Lakes Unit 14
Deltona Lakes Unit 16
Deltona Lakes Unit 20
Deltona Lakes Unit 23
Deltona Lakes Unit 24
Deltona Lakes Unit 25
Deltona Lakes Unit 26
Deltona Lakes Unit 30
Deltona Lakes Unit 31
Deltona Lakes Unit 53
Deltona Lakes Unit 55
Deltona Lakes Unit 65
Deltona Lakes Unit 71
Deltons Lake Un 07
Emerald Hlnds
Hampton Oaks
Lake Baton Estates
None
Not In Subdivision
Not On The List
Orange City Estates Un 03
Other
Pinewood
Saxon Ridge Ph 03
Saxon Ridge Ph 1
Stone Island Estates
Stone Island Estates Un 03
Timbercrest
Timbercrest Add 01
Timbercrest Add 02
Wilsons 01/4 Sw 01/4
Wilsons 014 Sw 014

- One Click Broker
- 800.557.8193
- Toll Free: 800.557.8193
- billing@brokeridxsites.com



